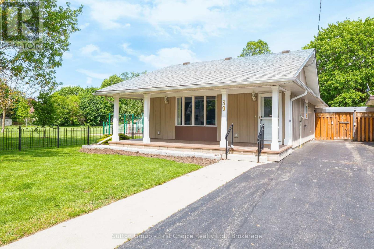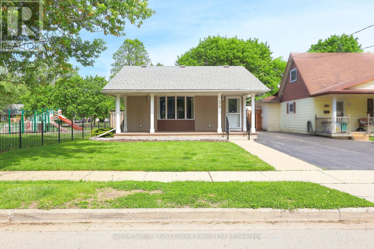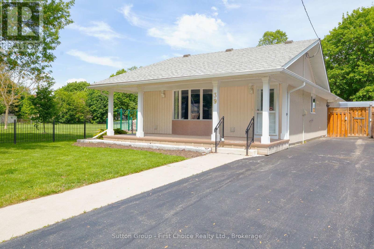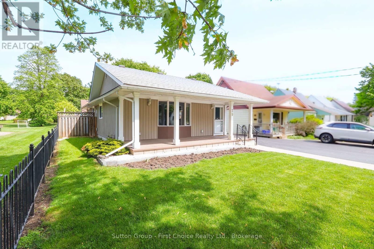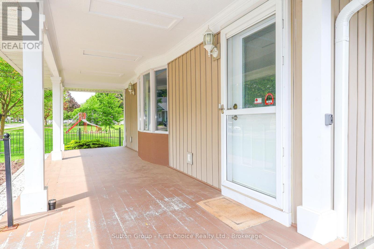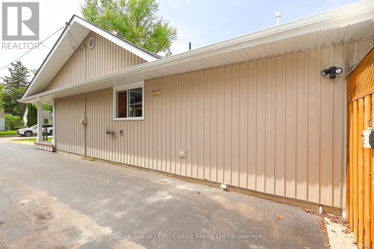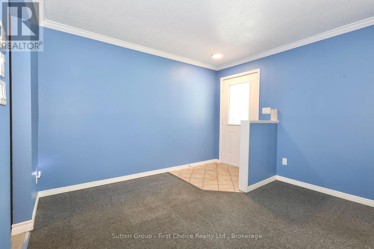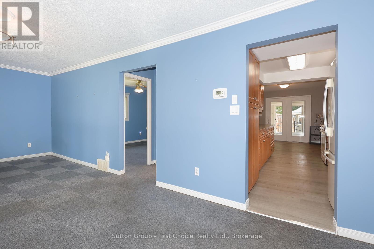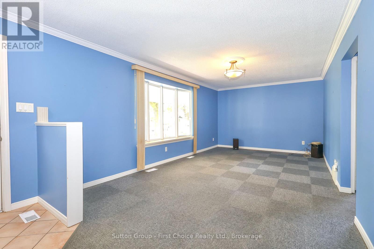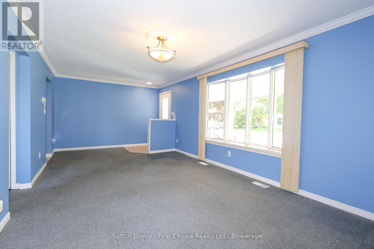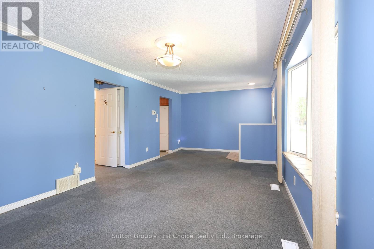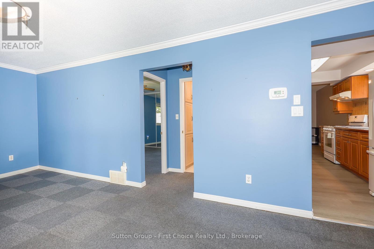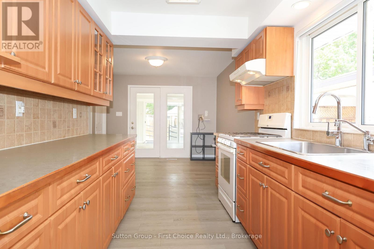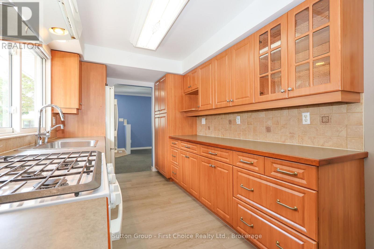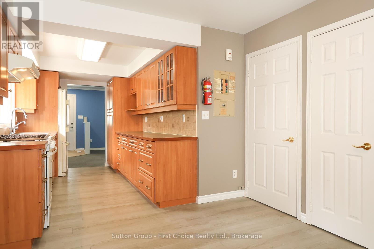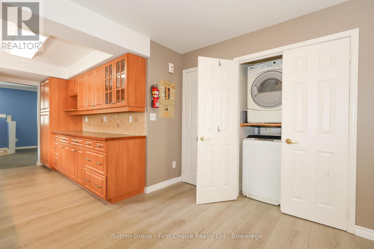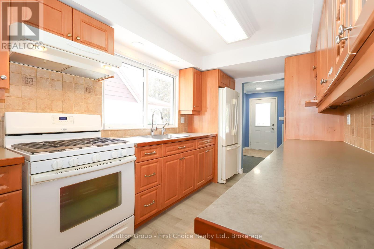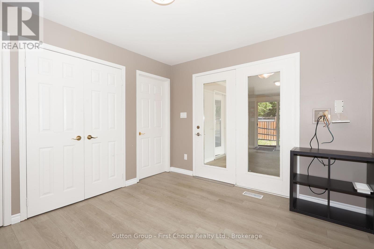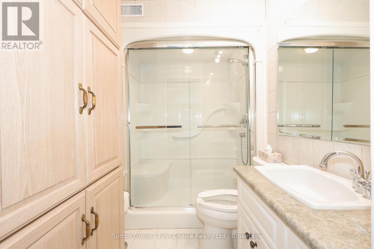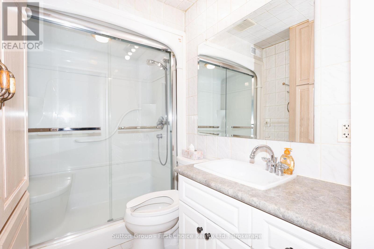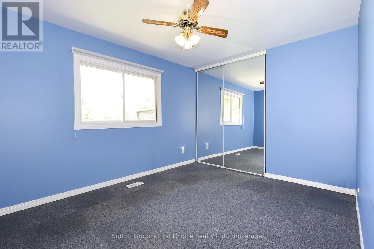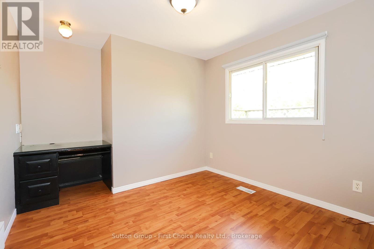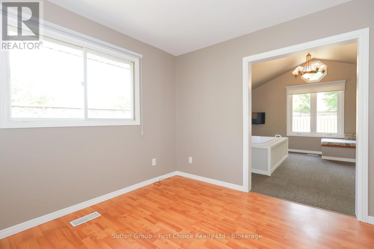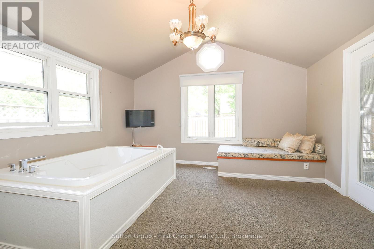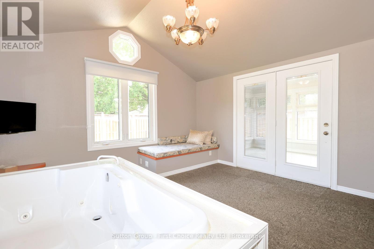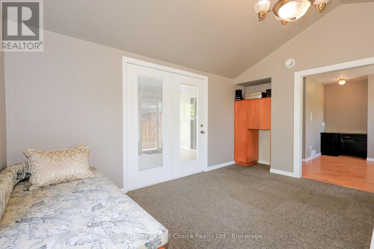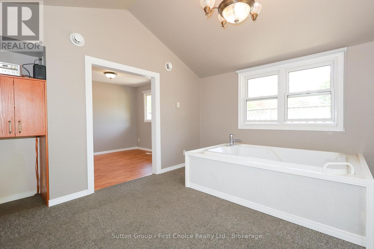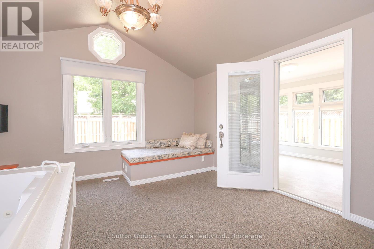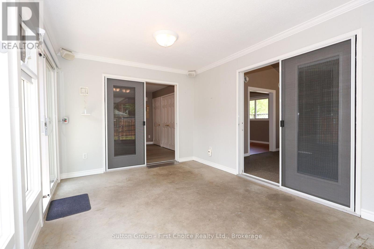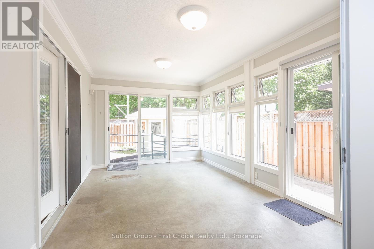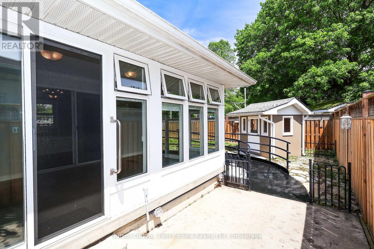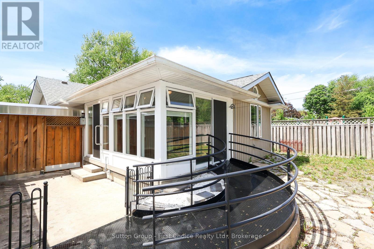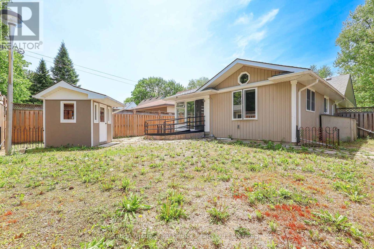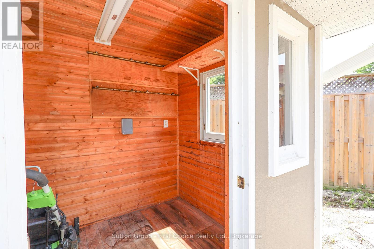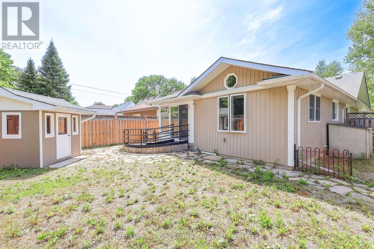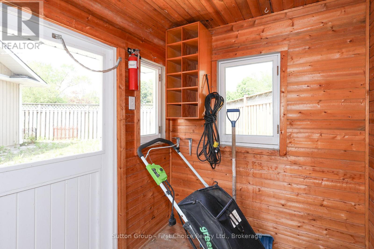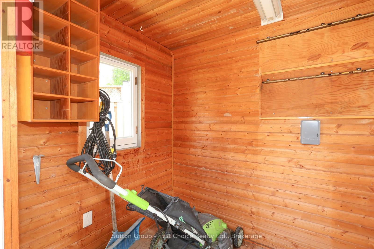39 Portia Boulevard Stratford, Ontario N5A 4V6
$549,900
Welcome to this cozy and accessible bungalow located right next to a beautiful park. This well-maintained home offers 2 comfortable bedrooms, an updated kitchen with modern finishes, a convenient laundry closet for added functionality, a bright 3-season sunroom, and a convenient 3-piece bath. Ideal for those seeking one-level living, it features a wheelchair ramp for easy access and an electric-controlled gate. The fully fenced yard includes a handy storage shed and plenty of space for gardening or relaxing. With no basement to worry about, this home is low-maintenance and move-in ready. Don't miss this rare opportunity to enjoy peaceful living in a prime location! (id:56591)
Property Details
| MLS® Number | X12452408 |
| Property Type | Single Family |
| Community Name | Stratford |
| Amenities Near By | Park |
| Equipment Type | None |
| Parking Space Total | 3 |
| Rental Equipment Type | None |
| Structure | Porch, Shed |
Building
| Bathroom Total | 1 |
| Bedrooms Above Ground | 2 |
| Bedrooms Total | 2 |
| Age | 51 To 99 Years |
| Appliances | Water Heater - Tankless, Water Softener, Water Heater, Dryer, Stove, Washer, Refrigerator |
| Architectural Style | Bungalow |
| Basement Type | Crawl Space |
| Construction Style Attachment | Detached |
| Cooling Type | Central Air Conditioning |
| Exterior Finish | Vinyl Siding |
| Foundation Type | Concrete, Slab |
| Heating Fuel | Natural Gas |
| Heating Type | Forced Air |
| Stories Total | 1 |
| Size Interior | 700 - 1,100 Ft2 |
| Type | House |
| Utility Water | Municipal Water |
Parking
| No Garage |
Land
| Acreage | No |
| Fence Type | Fully Fenced, Fenced Yard |
| Land Amenities | Park |
| Sewer | Sanitary Sewer |
| Size Depth | 105 Ft |
| Size Frontage | 41 Ft ,6 In |
| Size Irregular | 41.5 X 105 Ft |
| Size Total Text | 41.5 X 105 Ft |
| Zoning Description | R2 |
Rooms
| Level | Type | Length | Width | Dimensions |
|---|---|---|---|---|
| Main Level | Living Room | 3.48 m | 7.26 m | 3.48 m x 7.26 m |
| Main Level | Kitchen | 3.31 m | 2.54 m | 3.31 m x 2.54 m |
| Main Level | Bathroom | 2.45 m | 1.41 m | 2.45 m x 1.41 m |
| Main Level | Primary Bedroom | 3.56 m | 3.09 m | 3.56 m x 3.09 m |
| Main Level | Dining Room | 3.79 m | 3.03 m | 3.79 m x 3.03 m |
| Main Level | Bedroom 2 | 4.05 m | 4.14 m | 4.05 m x 4.14 m |
| Main Level | Den | 4.72 m | 4.15 m | 4.72 m x 4.15 m |
| Main Level | Laundry Room | 1.31 m | 1.14 m | 1.31 m x 1.14 m |
| Main Level | Sunroom | 4.72 m | 3.01 m | 4.72 m x 3.01 m |
Utilities
| Cable | Installed |
| Electricity | Installed |
| Sewer | Installed |
https://www.realtor.ca/real-estate/28967212/39-portia-boulevard-stratford-stratford
Contact Us
Contact us for more information

Paul Graham
Broker
www.realtyteamstratford.ca/
151 Downie St
Stratford, Ontario N5A 1X2
(519) 271-5515
www.suttonfirstchoice.com/

Kim Graham
Broker
www.realtyteamstratford.ca/
151 Downie St
Stratford, Ontario N5A 1X2
(519) 271-5515
www.suttonfirstchoice.com/

Julie Heitbohmer
Salesperson
151 Downie St
Stratford, Ontario N5A 1X2
(519) 271-5515
www.suttonfirstchoice.com/
