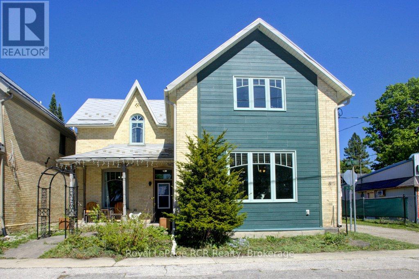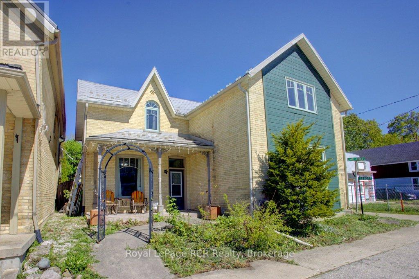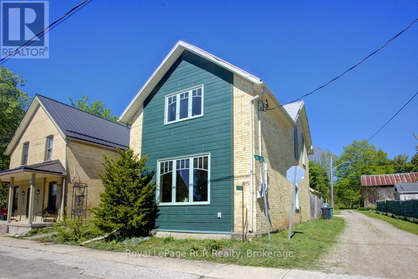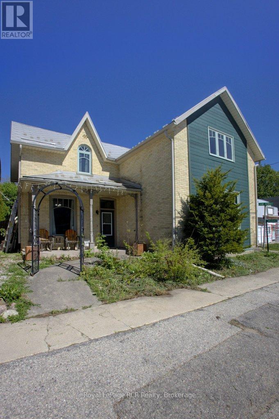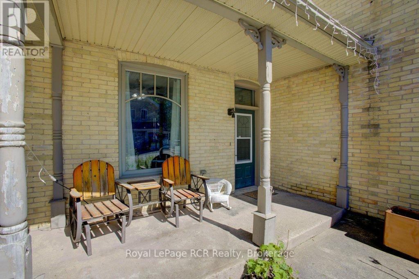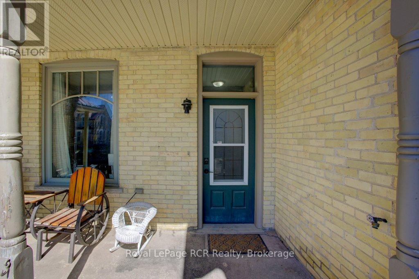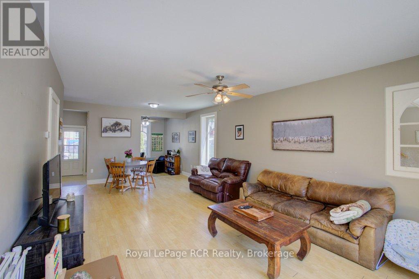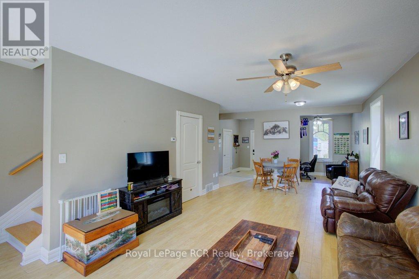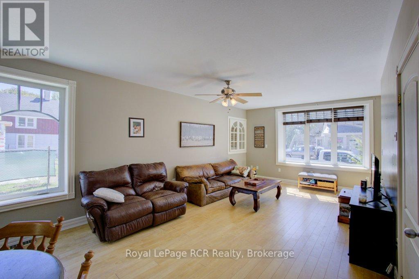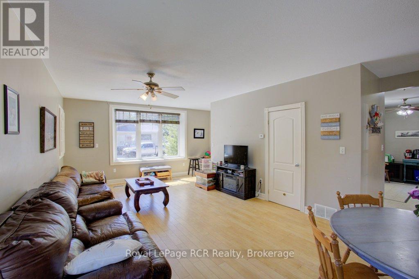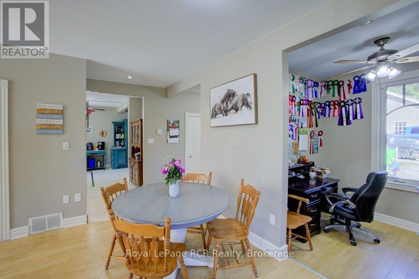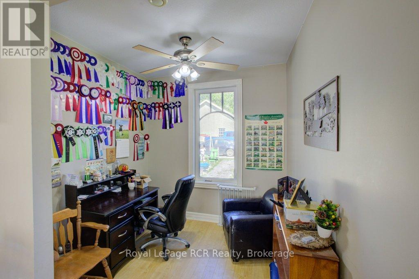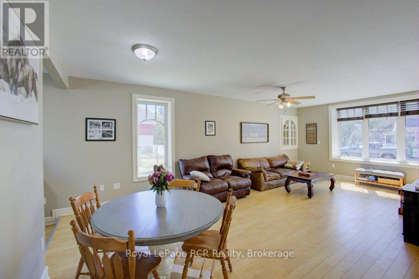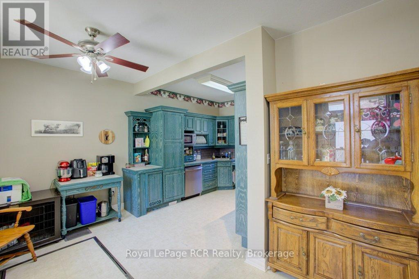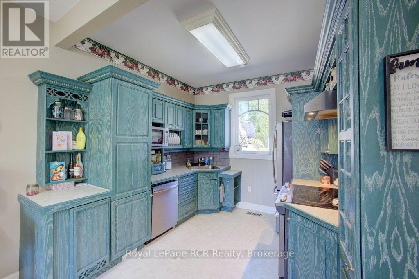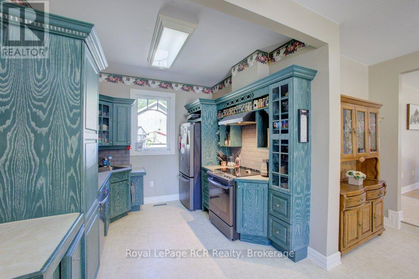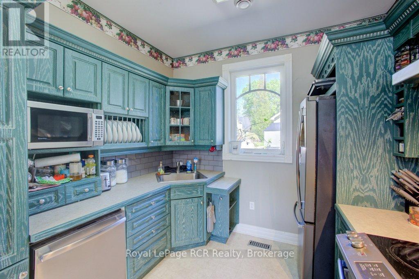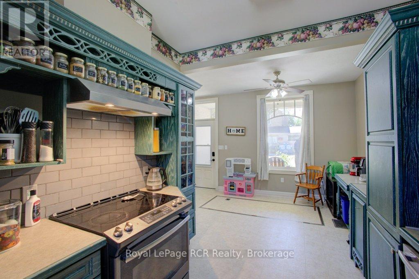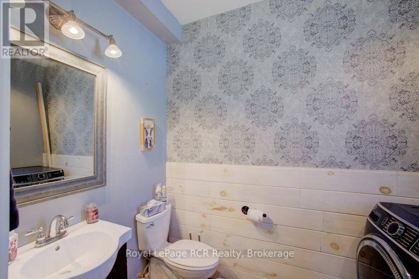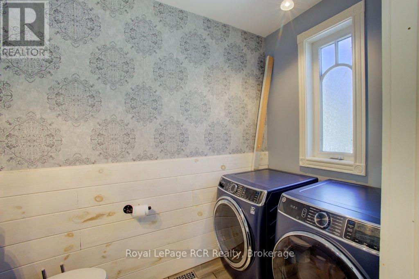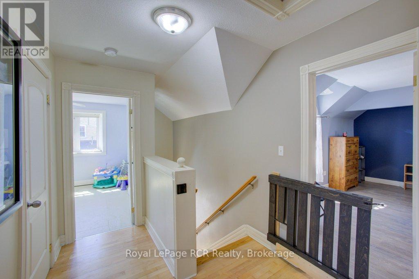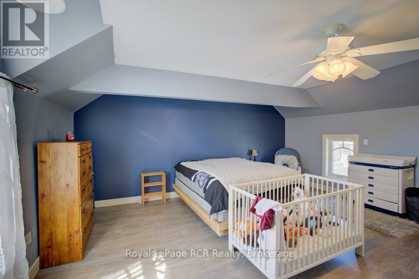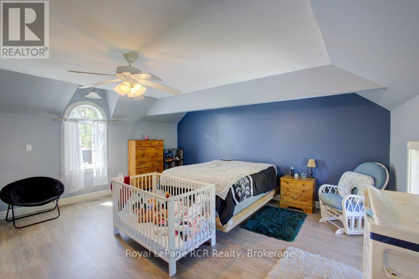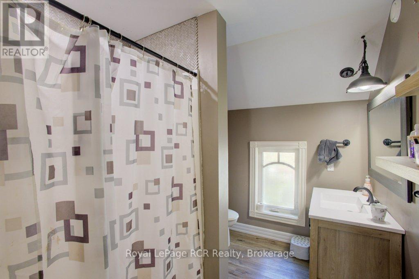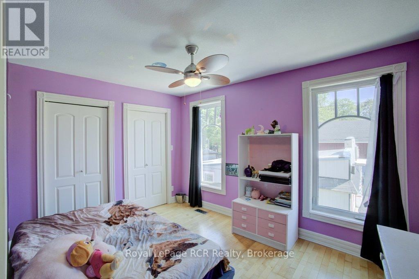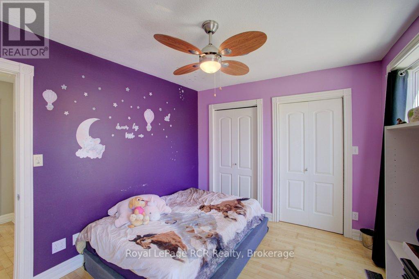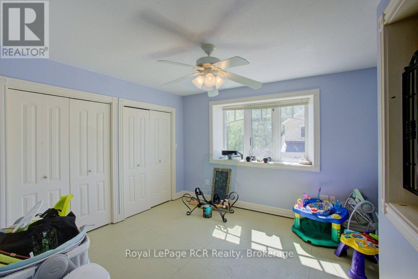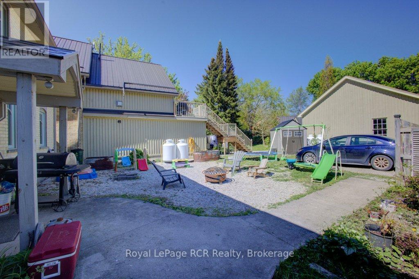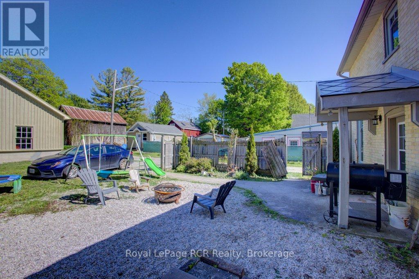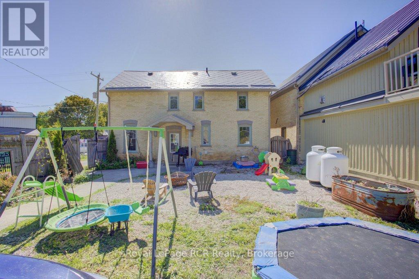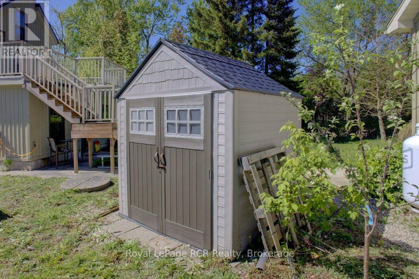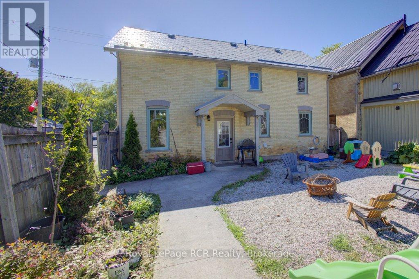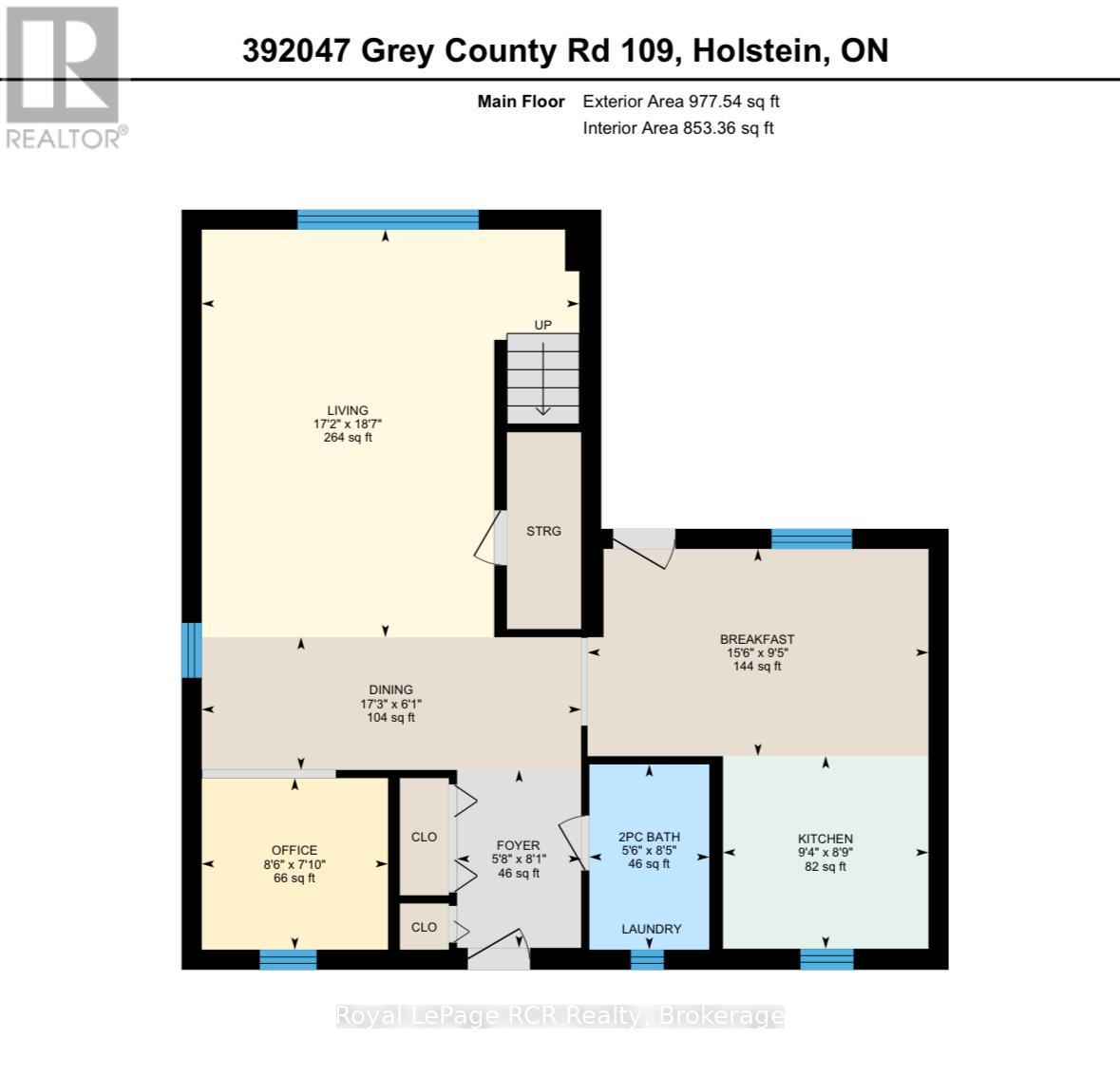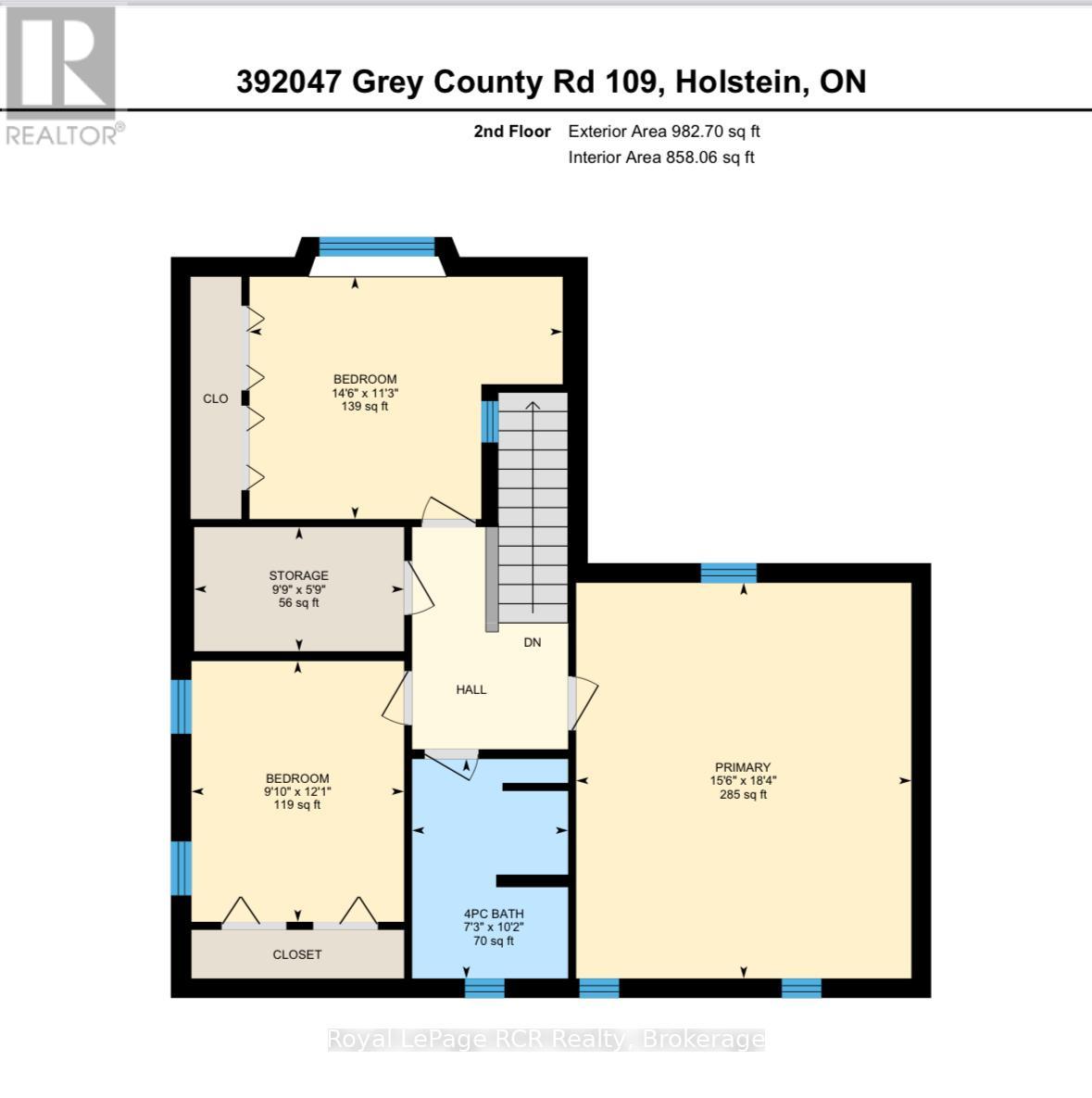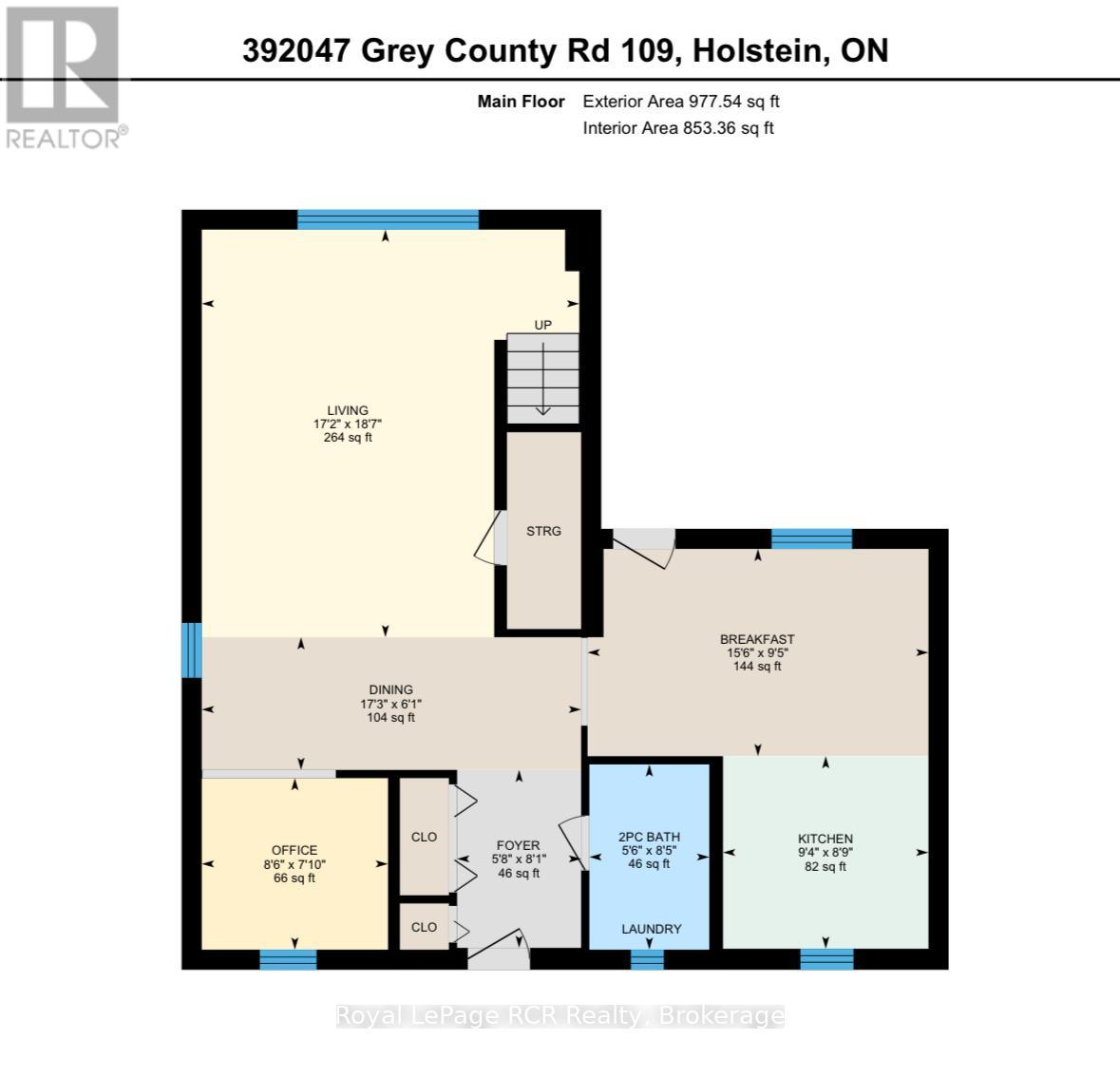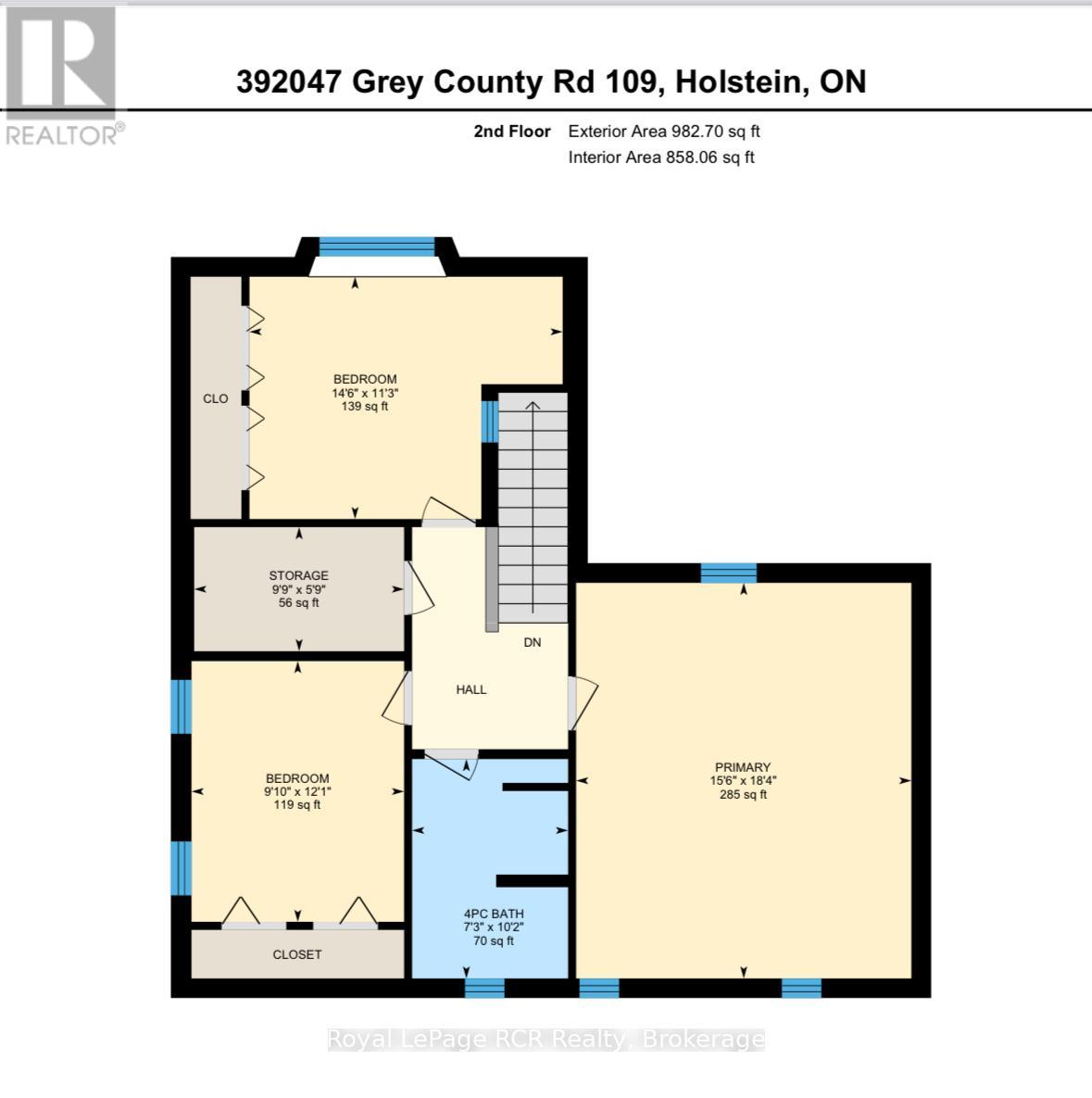392047 Grey Rd 109 Road Southgate, Ontario N0G 2A0
$415,000
Affordable 2-story home in the heart of Holstein, ON just steps from the local general store. Offering 1,960 sq. ft. of living space, this solidly built property features a bright, spacious living room on the main floor with ample windows that welcome natural light throughout the day. The kitchen and dining area provide practical workspaces. A convenient powder room an cute office nook complete the first level. Upstairs you'll find three generously sized bedrooms, a 3 piece bathroom and a large storage closet. Set on a level lot with great outdoor potential, this home is ideal for first-time buyers or a young family seeking value in a friendly village setting. (id:56591)
Property Details
| MLS® Number | X12163469 |
| Property Type | Single Family |
| Community Name | Southgate |
| Equipment Type | Propane Tank |
| Features | Carpet Free |
| Parking Space Total | 2 |
| Rental Equipment Type | Propane Tank |
Building
| Bathroom Total | 2 |
| Bedrooms Above Ground | 3 |
| Bedrooms Total | 3 |
| Appliances | Water Softener, Dishwasher, Dryer, Stove, Washer, Refrigerator |
| Basement Type | Partial |
| Construction Style Attachment | Detached |
| Cooling Type | None |
| Exterior Finish | Brick |
| Foundation Type | Stone, Concrete |
| Half Bath Total | 1 |
| Heating Fuel | Propane |
| Heating Type | Forced Air |
| Stories Total | 2 |
| Size Interior | 1,500 - 2,000 Ft2 |
| Type | House |
Parking
| No Garage |
Land
| Acreage | No |
| Sewer | Holding Tank |
| Size Depth | 95 Ft |
| Size Frontage | 37 Ft ,7 In |
| Size Irregular | 37.6 X 95 Ft |
| Size Total Text | 37.6 X 95 Ft |
| Zoning Description | R5 |
Rooms
| Level | Type | Length | Width | Dimensions |
|---|---|---|---|---|
| Second Level | Primary Bedroom | 4.8 m | 5.6 m | 4.8 m x 5.6 m |
| Second Level | Other | 3 m | 1.7 m | 3 m x 1.7 m |
| Second Level | Bathroom | 2.2 m | 3.1 m | 2.2 m x 3.1 m |
| Second Level | Bedroom | 3 m | 3 m | 3 m x 3 m |
| Second Level | Bedroom | 4.4 m | 3.7 m | 4.4 m x 3.7 m |
| Main Level | Bathroom | 1.6 m | 2.5 m | 1.6 m x 2.5 m |
| Main Level | Eating Area | 4.7 m | 2.9 m | 4.7 m x 2.9 m |
| Main Level | Dining Room | 5.3 m | 1.8 m | 5.3 m x 1.8 m |
| Main Level | Foyer | 1.7 m | 2.5 m | 1.7 m x 2.5 m |
| Main Level | Kitchen | 2.8 m | 2 m | 2.8 m x 2 m |
| Main Level | Living Room | 5.2 m | 5.7 m | 5.2 m x 5.7 m |
| Main Level | Office | 2.6 m | 2.4 m | 2.6 m x 2.4 m |
https://www.realtor.ca/real-estate/28345422/392047-grey-rd-109-road-southgate-southgate
Contact Us
Contact us for more information

Rebecca Hostrawser
Salesperson
www.rebeccahostrawser.ca/
www.facebook.com/
206 George Street
Arthur, Ontario N0G 1A0
(519) 848-2819
(519) 848-5792
www.royallepagercr.com/
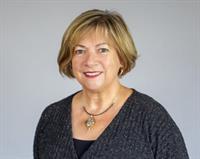
Audrey Dyce Peacock
Salesperson
206 George Street
Arthur, Ontario N0G 1A0
(519) 848-2819
(519) 848-5792
www.royallepagercr.com/
