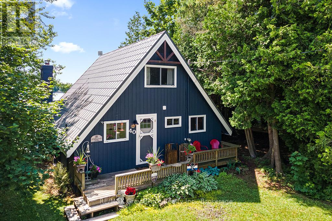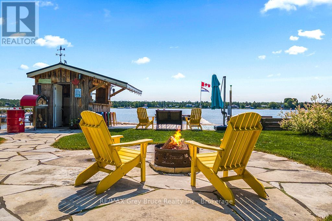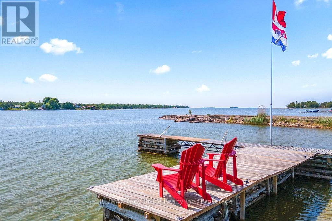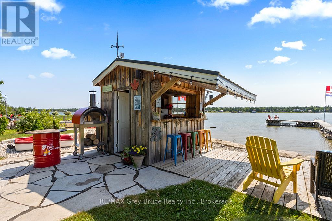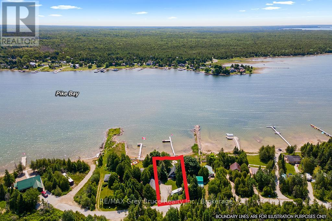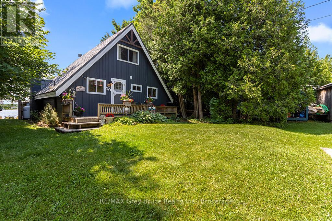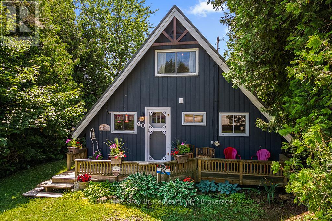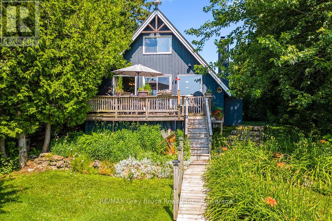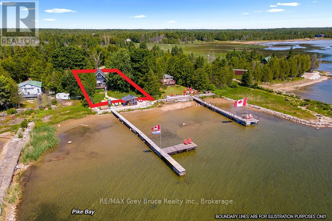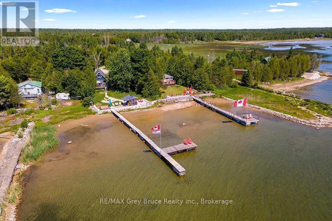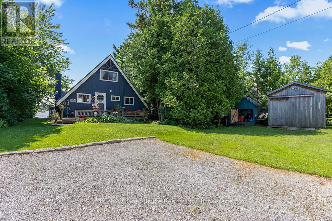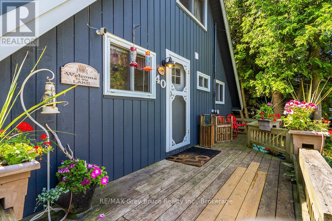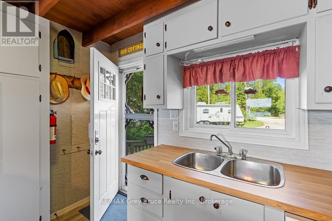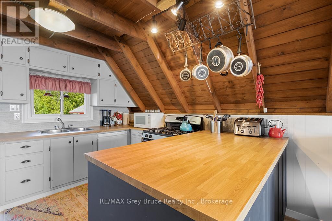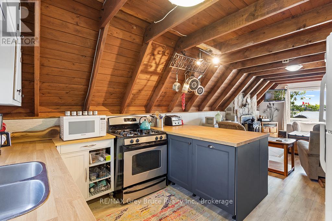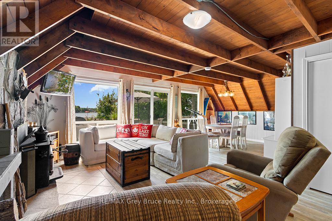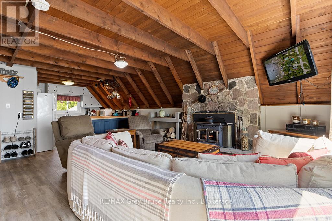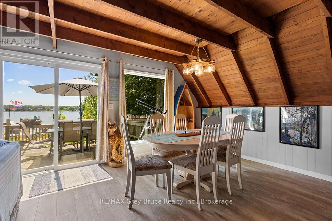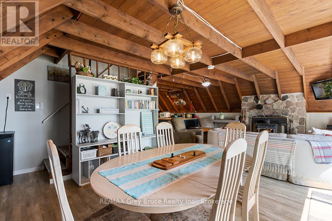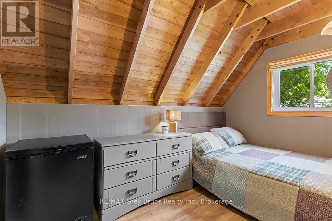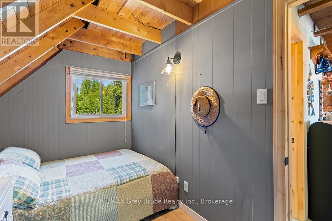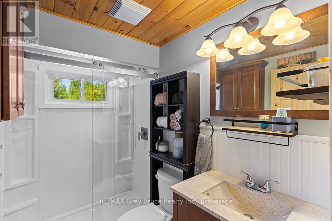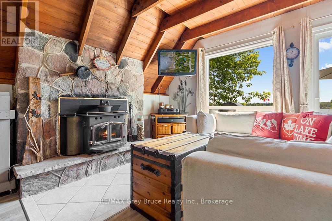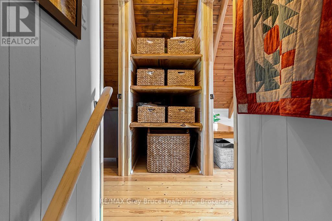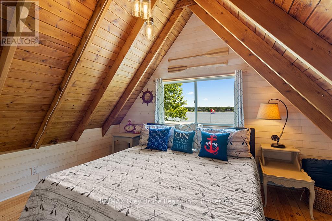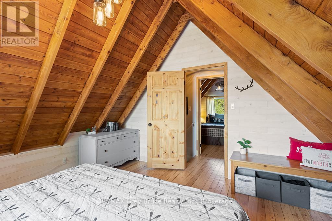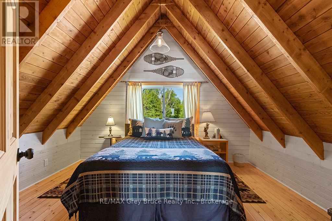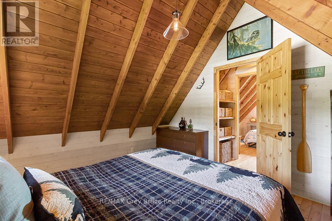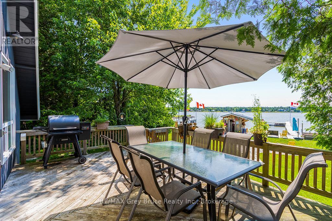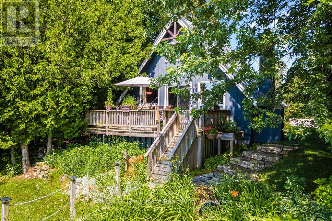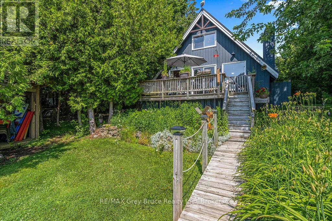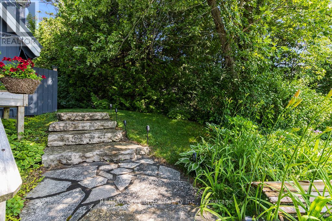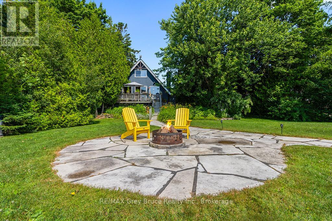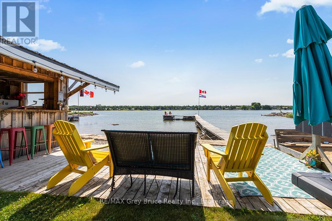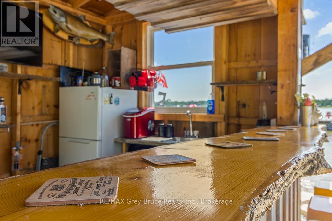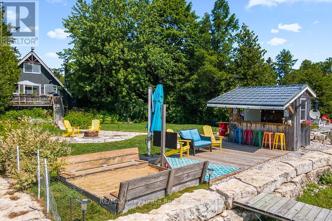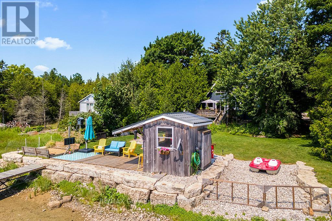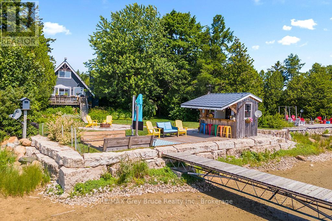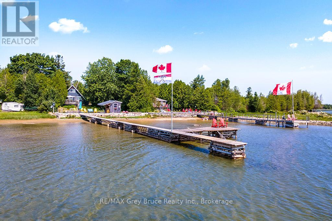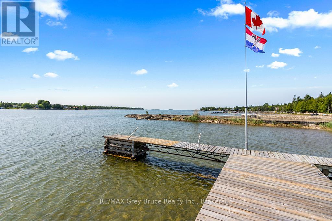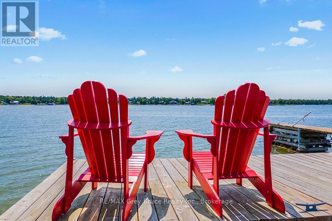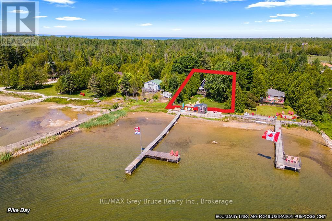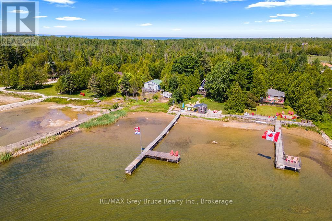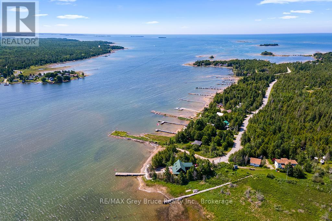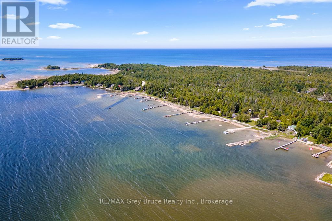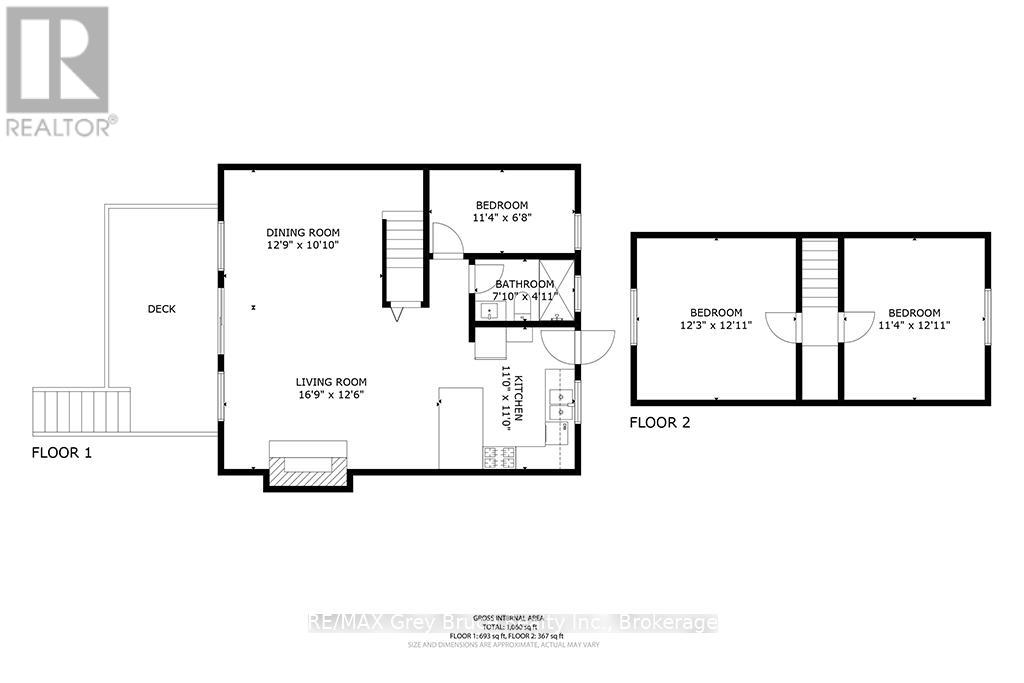40 Aberdeen Avenue Northern Bruce Peninsula, Ontario N0H 2T0
$739,900
Welcome to 40 Aberdeen Avenue a beautifully updated 3-bedroom, 1-bathroom home-away-from-home tucked along the tranquil north shore of Pike Bay. Both the property and cottage feature many new updates including but not limited to; new septic system (2025), new steel roof (2019), upgraded insulation (ceiling & walls in 2019), professional Armour Stone landscaping (2020), new kitchen island and countertops (2024), updated bathroom (2024), refinished floors (2018 on 2nd floor & 2024 for main floor), and much more! The waterfront is an entertainers dream, featuring a Tiki Bar (with power and water), large flagstone fire pit, long wooden dock, private boat launch, water-side deck, and even a sand pit for the kids! Located near the end of a quiet road this private retreat offers a blend of comfort, character, and thoughtful upgrades! The perfect place for relaxing getaways and memory-filled adventures. Inside the chalet / A-frame style layout features a cozy open-concept living area anchored by a beautiful stone fireplace and sweeping views of Lake Huron. Upstairs has spacious bedrooms featuring refinished floors, shiplap walls, and live-edge shelving, creating a warm and rustic feel with modern style. The property is well treed offering lots of privacy! The cottage is being offered fully furnished and move-in ready, here is your chance to enjoy the best of Bruce Peninsula! (id:56591)
Property Details
| MLS® Number | X12272624 |
| Property Type | Single Family |
| Community Name | Northern Bruce Peninsula |
| Easement | Unknown |
| Parking Space Total | 5 |
| View Type | Direct Water View |
| Water Front Type | Waterfront |
Building
| Bathroom Total | 1 |
| Bedrooms Above Ground | 3 |
| Bedrooms Total | 3 |
| Appliances | Water Heater |
| Architectural Style | Chalet |
| Basement Type | None |
| Construction Style Attachment | Detached |
| Cooling Type | None |
| Exterior Finish | Wood |
| Fireplace Present | Yes |
| Fireplace Total | 1 |
| Foundation Type | Wood/piers |
| Heating Type | Other |
| Size Interior | 700 - 1,100 Ft2 |
| Type | House |
Parking
| No Garage |
Land
| Access Type | Public Road, Private Docking |
| Acreage | No |
| Sewer | Septic System |
| Size Depth | 158 Ft ,8 In |
| Size Frontage | 76 Ft |
| Size Irregular | 76 X 158.7 Ft |
| Size Total Text | 76 X 158.7 Ft |
| Zoning Description | R2 |
Rooms
| Level | Type | Length | Width | Dimensions |
|---|---|---|---|---|
| Second Level | Bedroom 2 | 3.73 m | 3.93 m | 3.73 m x 3.93 m |
| Second Level | Bedroom 3 | 3.45 m | 3.93 m | 3.45 m x 3.93 m |
| Main Level | Living Room | 5.1 m | 3.81 m | 5.1 m x 3.81 m |
| Main Level | Dining Room | 3.88 m | 3.3 m | 3.88 m x 3.3 m |
| Main Level | Kitchen | 3.35 m | 3.35 m | 3.35 m x 3.35 m |
| Main Level | Bedroom | 3.45 m | 2.03 m | 3.45 m x 2.03 m |
| Main Level | Bathroom | 2.38 m | 1.49 m | 2.38 m x 1.49 m |
Utilities
| Electricity | Installed |
Contact Us
Contact us for more information

Dylan Dolson
Salesperson
greybrucerealestate.net/
www.instagram.com/soldwithdolson/
7385 Hwy 6
Tobermory, Ontario N0H 2R0
(519) 596-2255
www.greybrucerealestate.net/
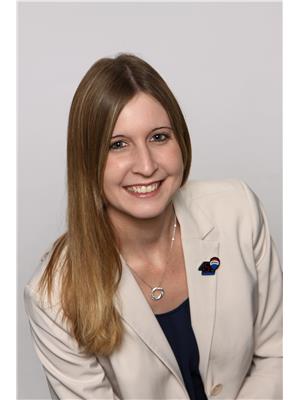
Ashley Jackson
Broker
www.greybrucerealestate.net/
www.facebook.com/TheBrucePeninsulaRealEstateTeam/
7385 Hwy 6
Tobermory, Ontario N0H 2R0
(519) 596-2255
www.greybrucerealestate.net/
