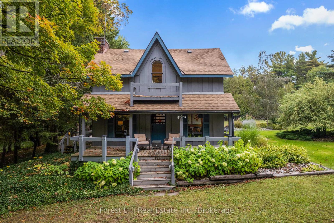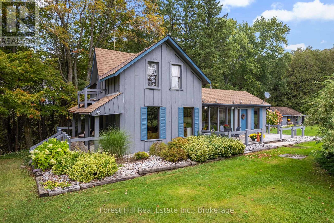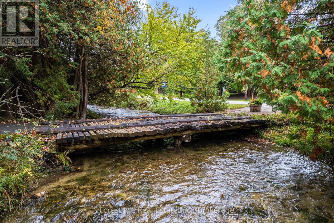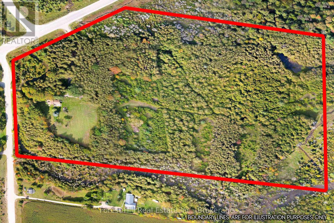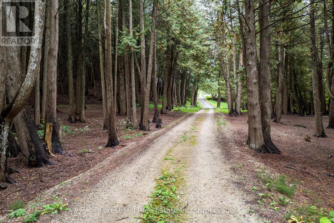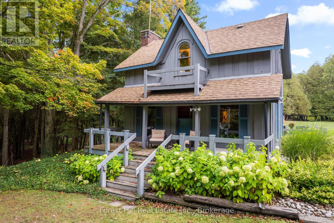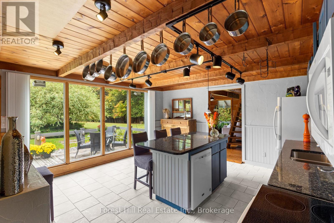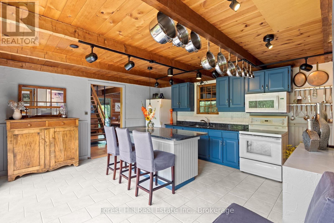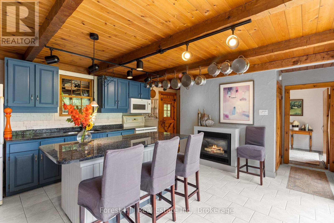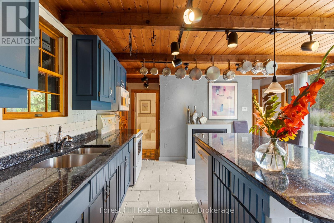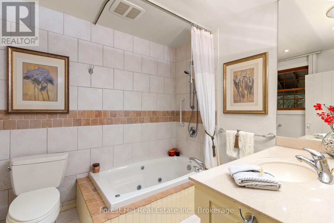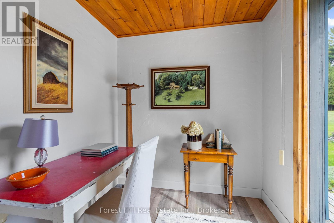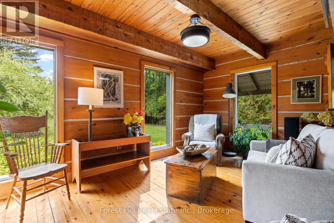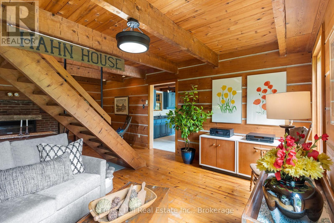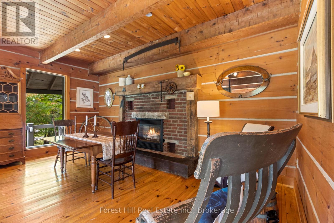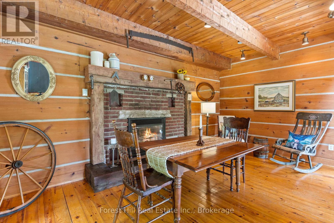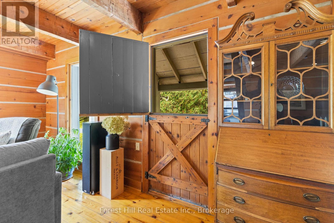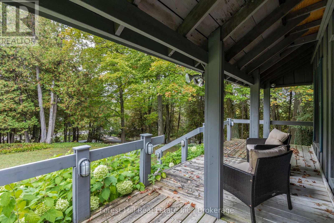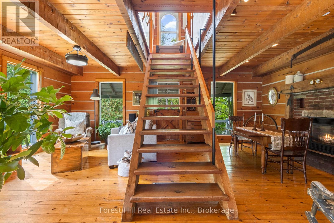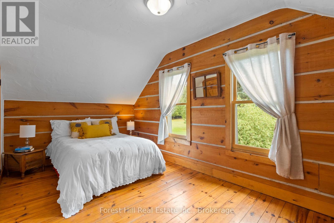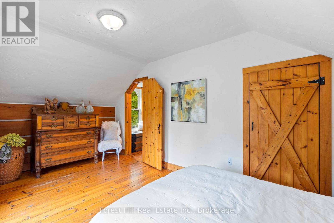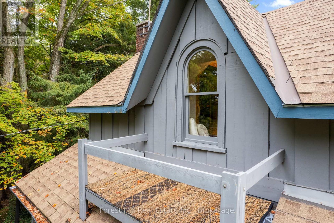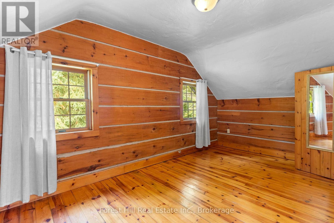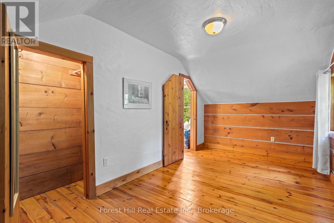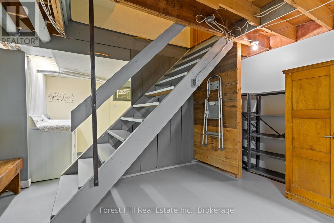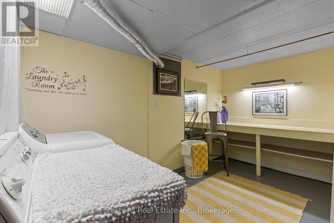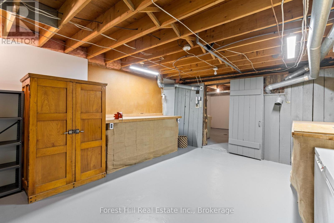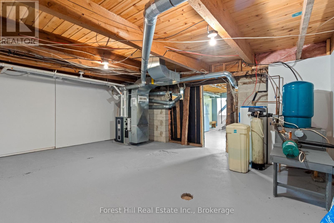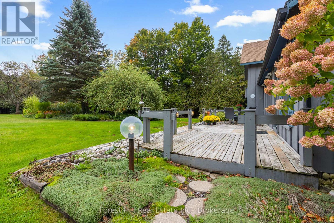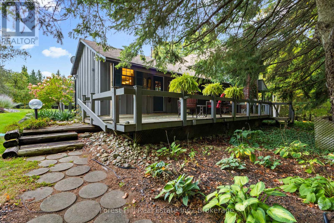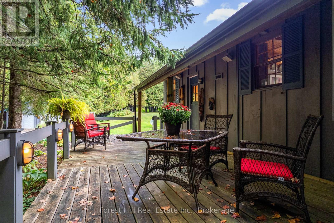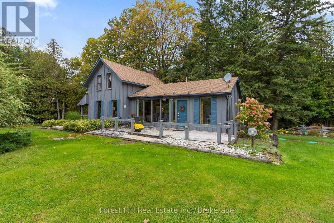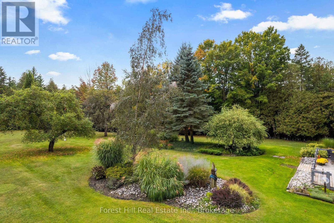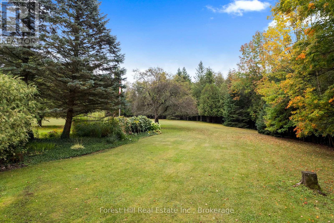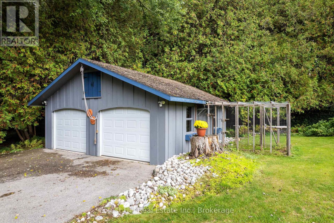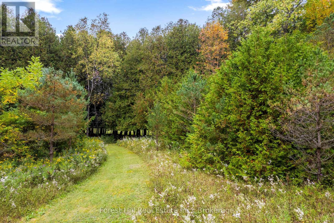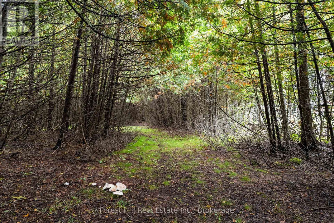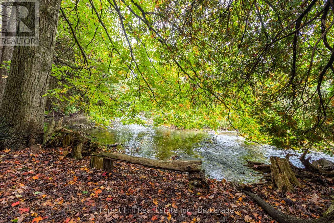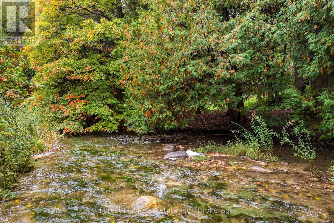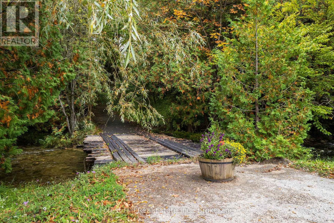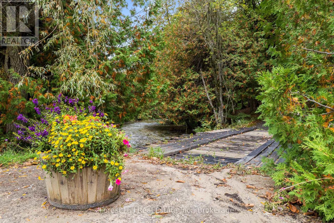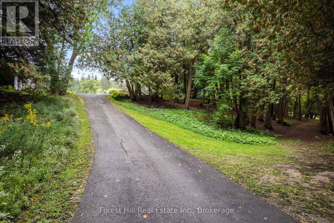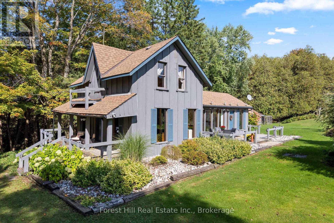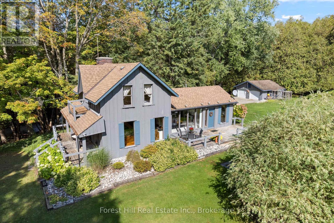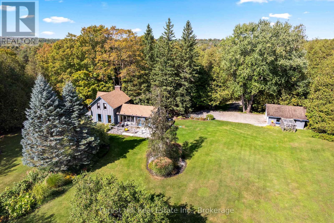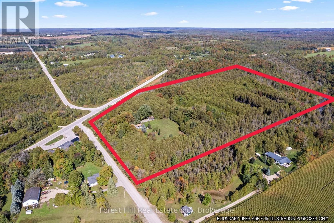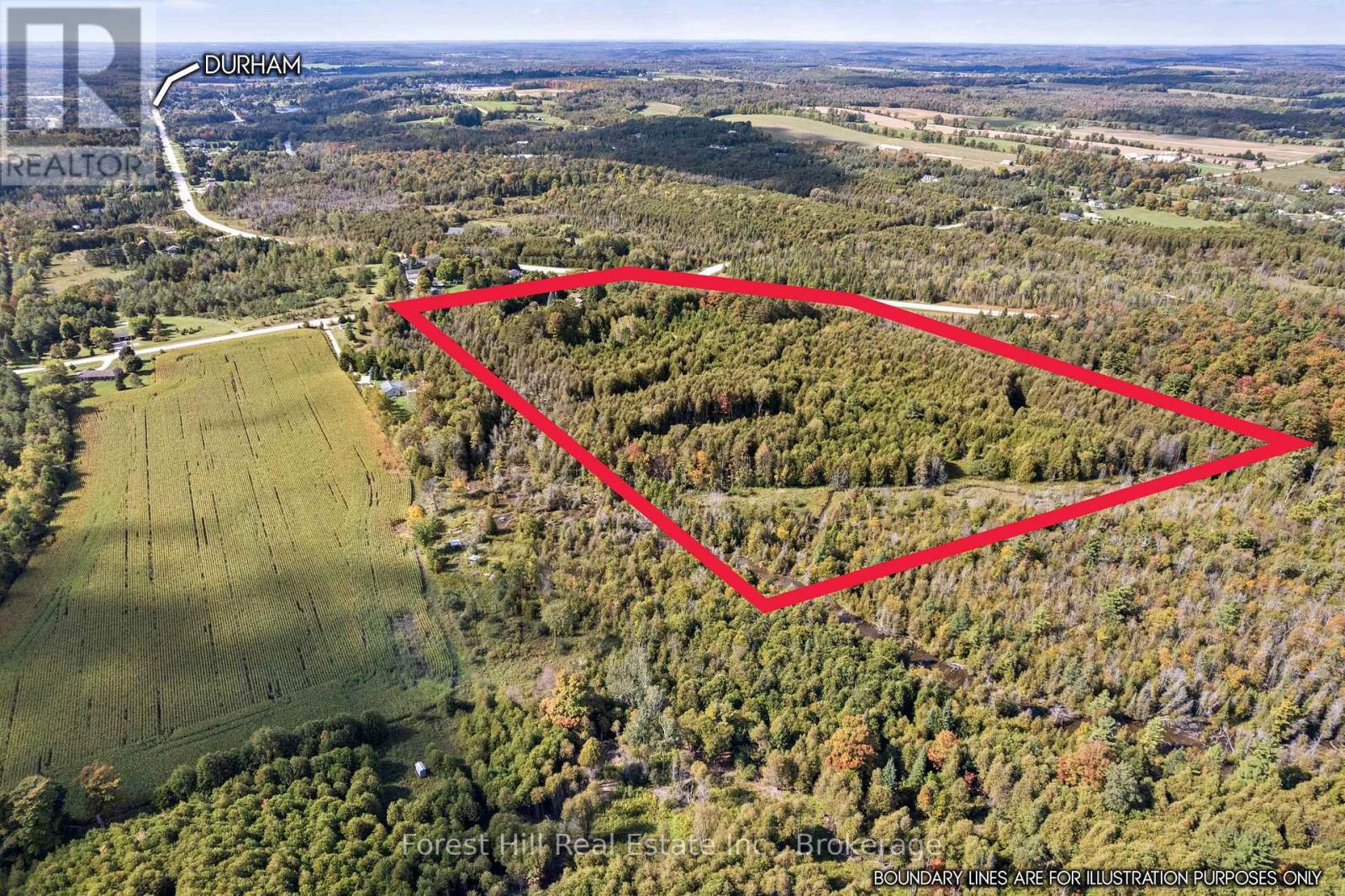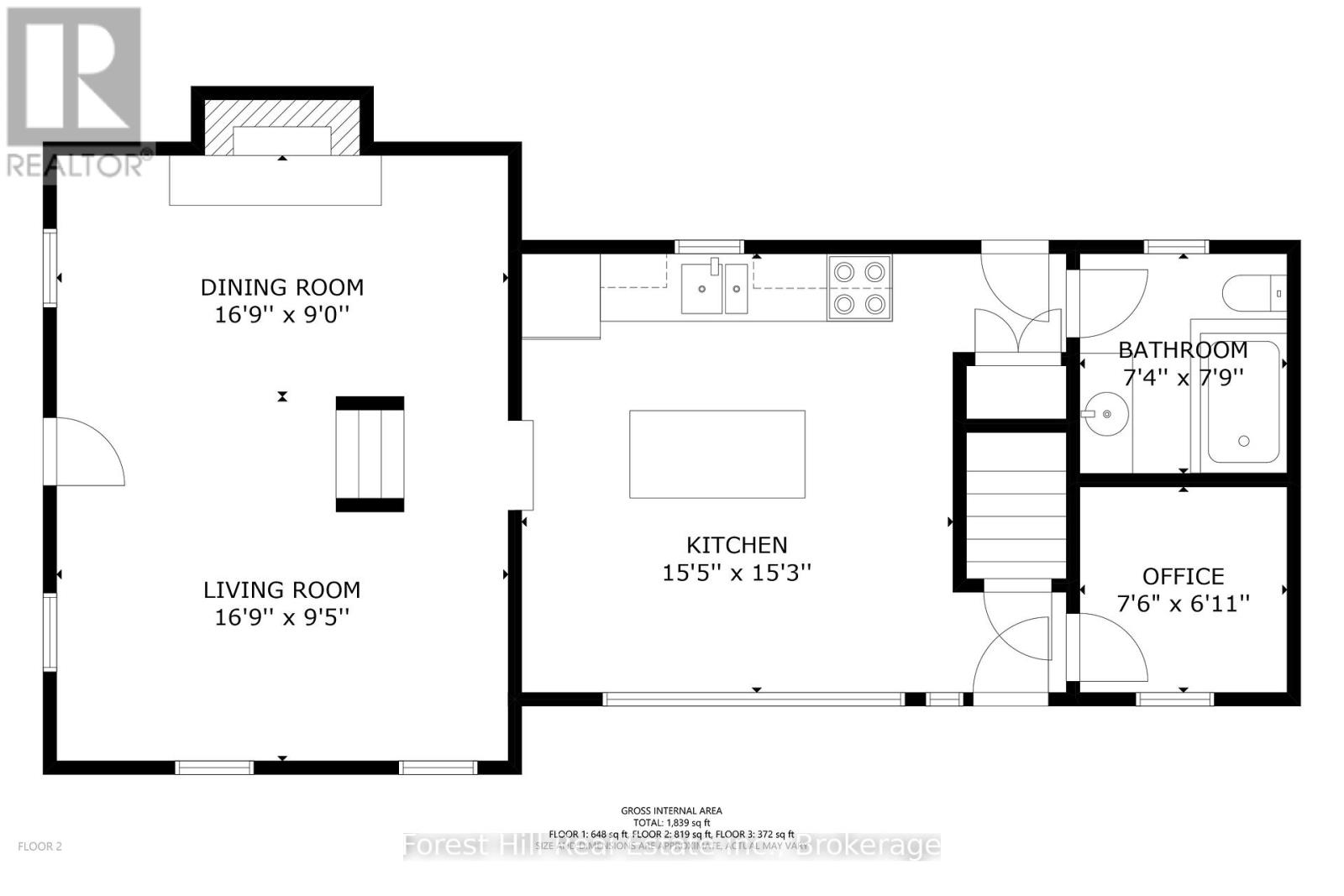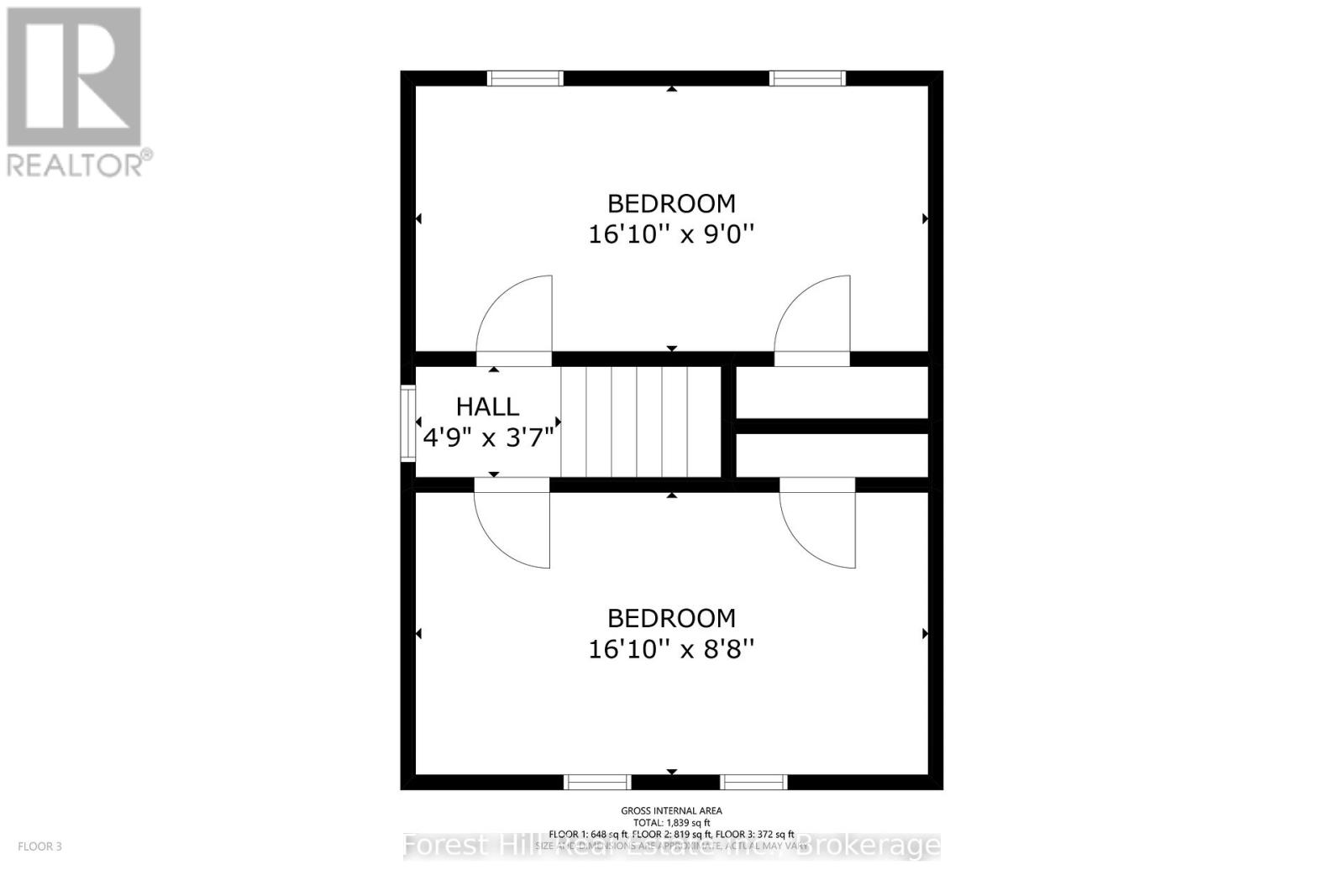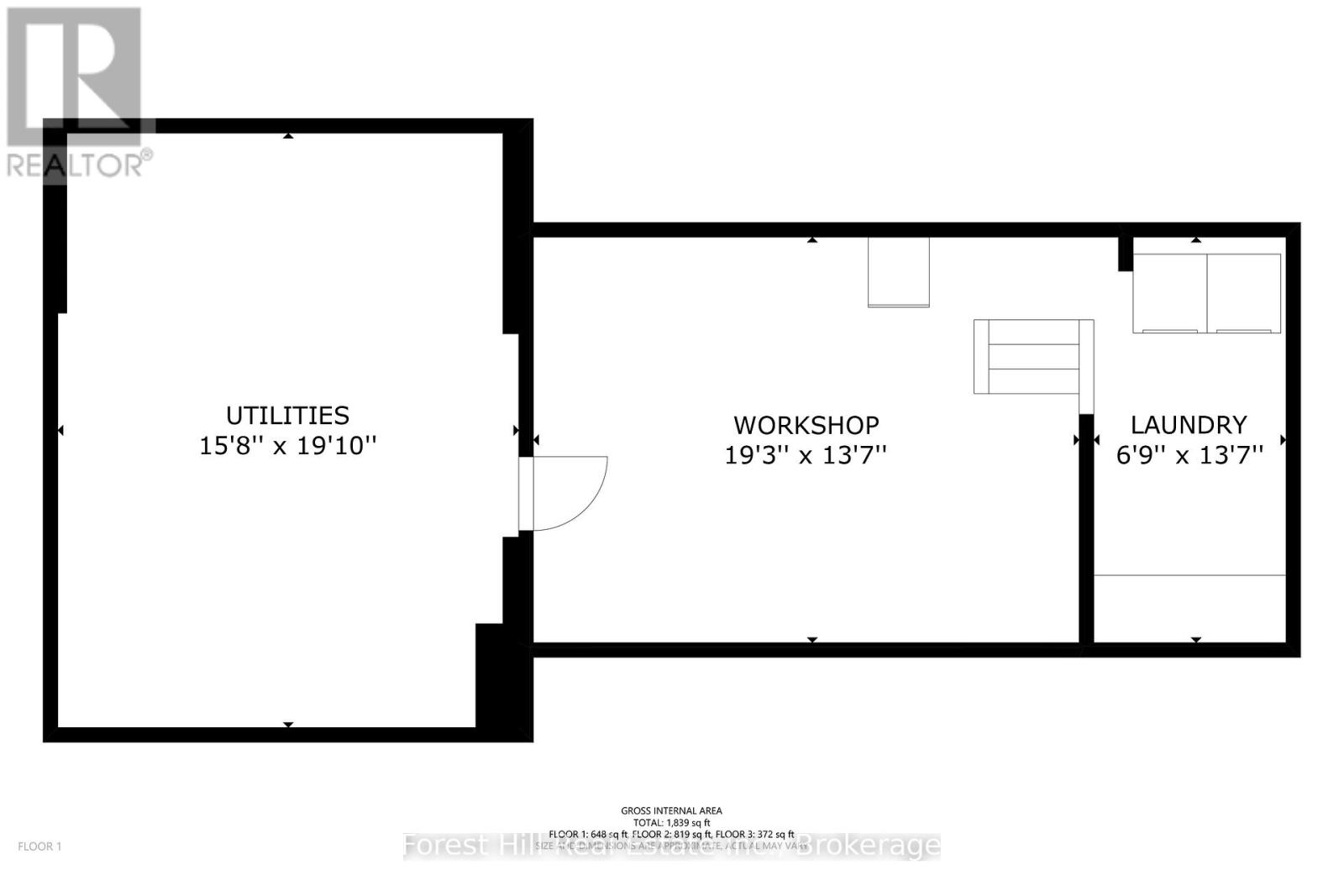403288 Grey Road 4 West Grey, Ontario N0G 1R0
$869,000
This 1890 century home sits on 23.1 acres with Bell Creek running through the property, offering a rare combination of heritage charm, privacy, and modern updates. Lovingly maintained over the years, its ready for those seeking a well-balanced country lifestyle just minutes from town. The property includes approx. 2 acres of lawn and gardens with raised flower beds, mature trees, and walking trails. Two decks overlook the gardens and woodland, providing a quiet place to relax with the sound of the creek in the background. Inside, the bright, eat-in country kitchen features an oversized island, generous windows, a fireplace and a walkout to the deck. A cozy living room and a compact office area complete the main floor. Upstairs you'll find two well-proportioned bedrooms and the lower level is clean and dry, offering a laundry area, utility room, and workbench. The detached two-car garage provides ample storage and workspace, including a heated area suitable for hobbies or small animals. Practicality extends beyond the home itself. This private setting is on a paved road and just 3 km from Durham, where you'll find shopping, schools, medical care, and recreation facilities. Four-season activities are all nearby - swimming, paddling, fishing, skiing, snowmobiling, and golf - making this an excellent base for both work and leisure. With creek frontage, usable acreage, and proximity to essential amenities, this property offers the convenience of small-town living paired with the space and privacy of a country retreat. (id:56591)
Property Details
| MLS® Number | X12433245 |
| Property Type | Single Family |
| Community Name | West Grey |
| Amenities Near By | Golf Nearby, Hospital |
| Community Features | Community Centre, School Bus |
| Easement | Unknown, None |
| Equipment Type | Propane Tank |
| Features | Wooded Area, Irregular Lot Size, Sloping, Wetlands, Level, Carpet Free |
| Parking Space Total | 10 |
| Rental Equipment Type | Propane Tank |
| Structure | Deck, Patio(s) |
| Water Front Type | Waterfront |
Building
| Bathroom Total | 1 |
| Bedrooms Above Ground | 2 |
| Bedrooms Total | 2 |
| Age | 100+ Years |
| Amenities | Fireplace(s) |
| Appliances | Water Heater, Water Softener, Dishwasher, Dryer, Freezer, Microwave, Oven, Window Coverings, Refrigerator |
| Basement Development | Unfinished |
| Basement Type | Partial (unfinished) |
| Construction Style Attachment | Detached |
| Cooling Type | Window Air Conditioner |
| Exterior Finish | Wood |
| Fireplace Present | Yes |
| Fireplace Total | 2 |
| Foundation Type | Stone |
| Heating Fuel | Propane |
| Heating Type | Forced Air |
| Stories Total | 2 |
| Size Interior | 1,100 - 1,500 Ft2 |
| Type | House |
| Utility Water | Drilled Well |
Parking
| Detached Garage | |
| Garage |
Land
| Access Type | Public Road, Year-round Access |
| Acreage | Yes |
| Land Amenities | Golf Nearby, Hospital |
| Landscape Features | Landscaped |
| Sewer | Septic System |
| Size Depth | 1287 Ft ,2 In |
| Size Frontage | 585 Ft ,6 In |
| Size Irregular | 585.5 X 1287.2 Ft |
| Size Total Text | 585.5 X 1287.2 Ft|10 - 24.99 Acres |
| Zoning Description | A3, Ne |
Rooms
| Level | Type | Length | Width | Dimensions |
|---|---|---|---|---|
| Second Level | Bedroom | 5.18 m | 2.74 m | 5.18 m x 2.74 m |
| Second Level | Bedroom 2 | 5.18 m | 2.68 m | 5.18 m x 2.68 m |
| Lower Level | Laundry Room | 2.1 m | 4.18 m | 2.1 m x 4.18 m |
| Lower Level | Workshop | 5.88 m | 4.18 m | 5.88 m x 4.18 m |
| Lower Level | Utility Room | 4.82 m | 6.09 m | 4.82 m x 6.09 m |
| Main Level | Living Room | 5.15 m | 2.9 m | 5.15 m x 2.9 m |
| Main Level | Dining Room | 5.15 m | 2.74 m | 5.15 m x 2.74 m |
| Main Level | Kitchen | 4.72 m | 4.66 m | 4.72 m x 4.66 m |
| Main Level | Office | 2.32 m | 2.13 m | 2.32 m x 2.13 m |
Utilities
| Electricity | Installed |
| Wireless | Available |
| Electricity Connected | Connected |
| Telephone | Nearby |
https://www.realtor.ca/real-estate/28927125/403288-grey-road-4-west-grey-west-grey
Contact Us
Contact us for more information
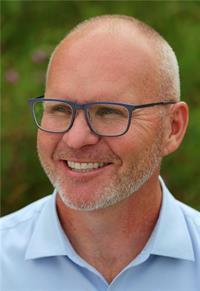
Mark Murakami
Broker
www.greycountyhomes.com/
www.facebook.com/MarkMurakamiForestHillGreyCounty
www.instagram.com/greycountyhomes/
21 Main St. E
Markdale, Ontario N0C 1H0
(519) 270-6702
www.foresthill.com/
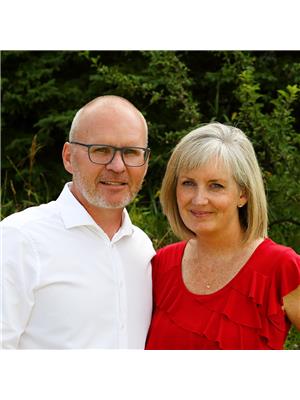
Laura Murakami
Salesperson
www.greycountyhomes.com/
www.facebook.com/MarkMurakamiForestHillGreyCounty
www.instagram.com/greycountyhomes/
21 Main St. E
Markdale, Ontario N0C 1H0
(519) 270-6702
www.foresthill.com/
