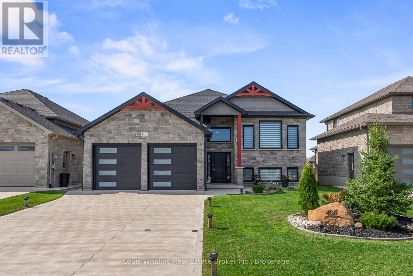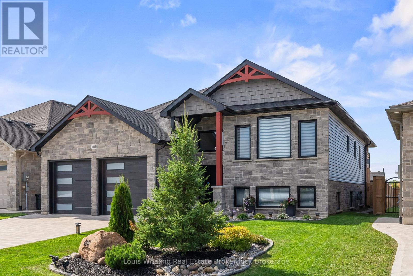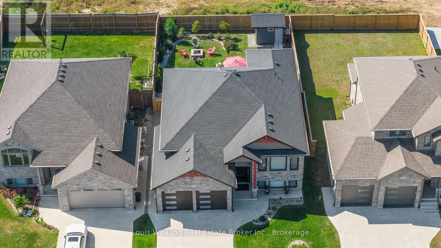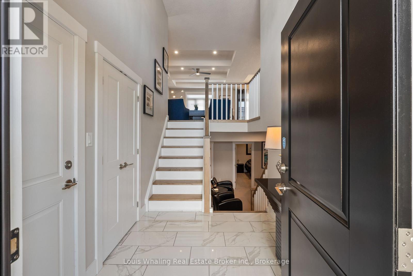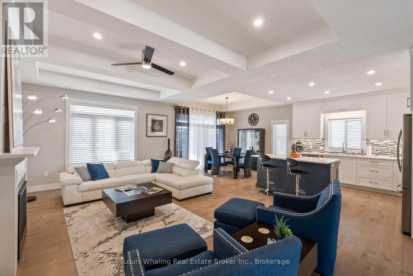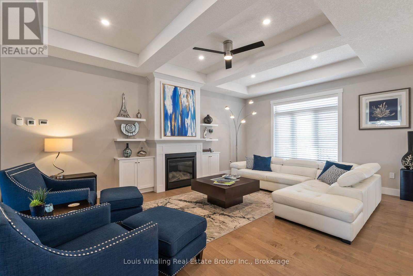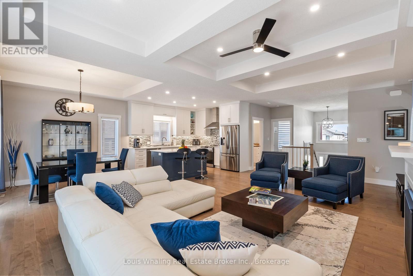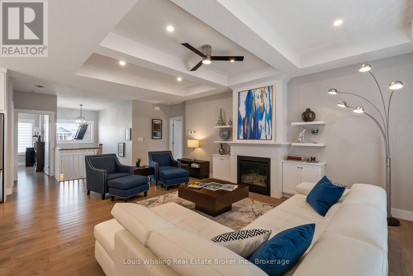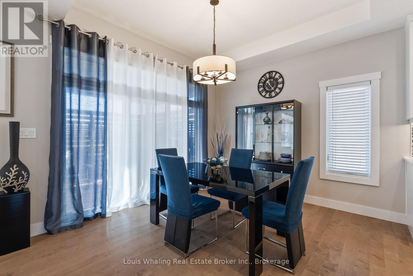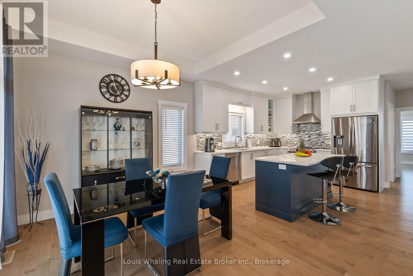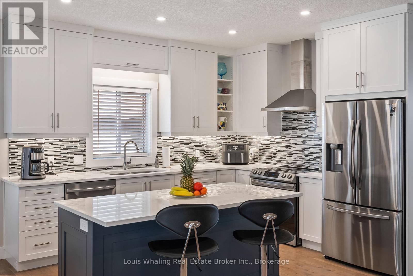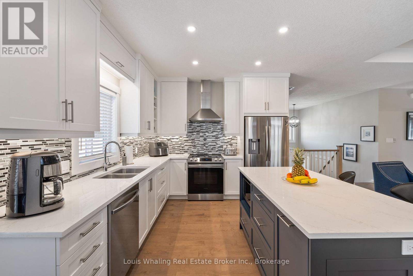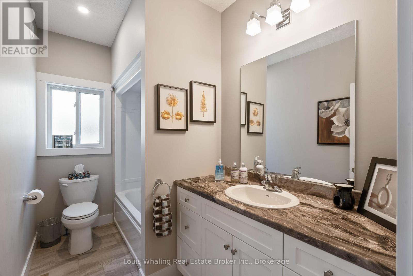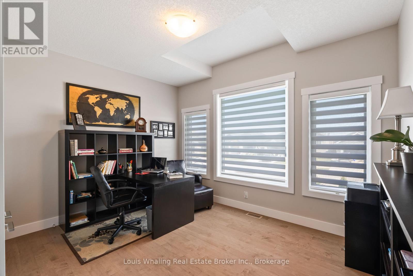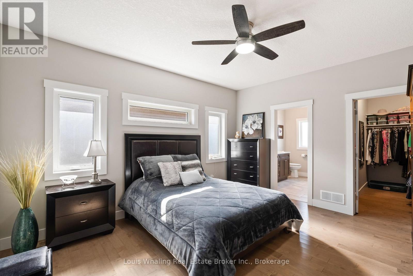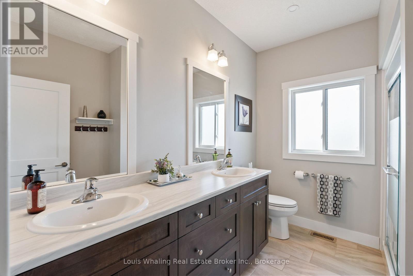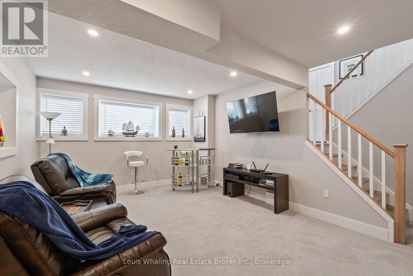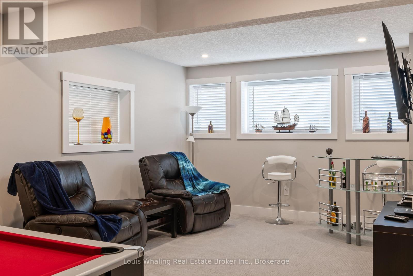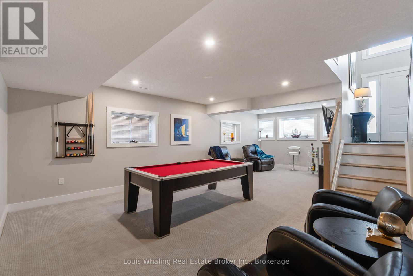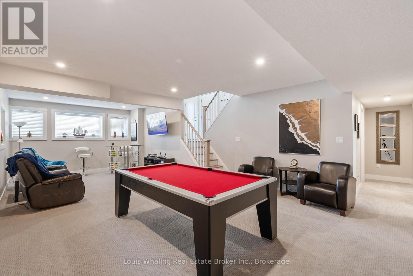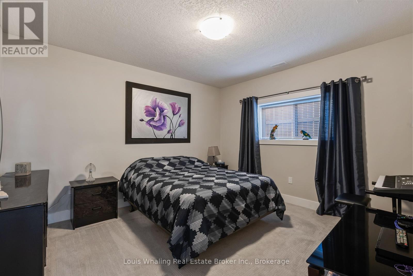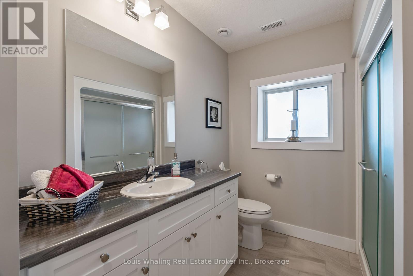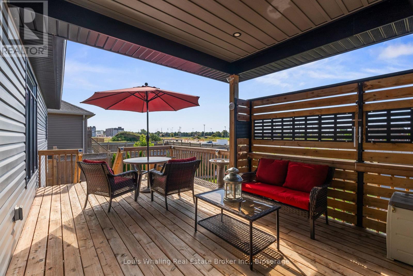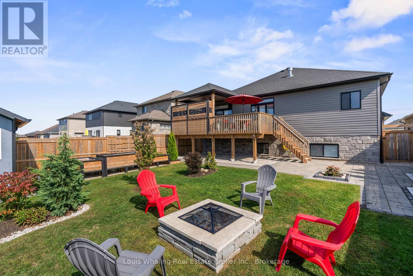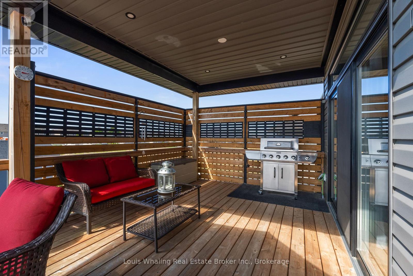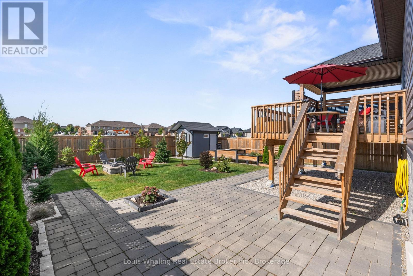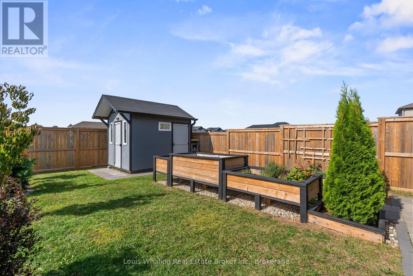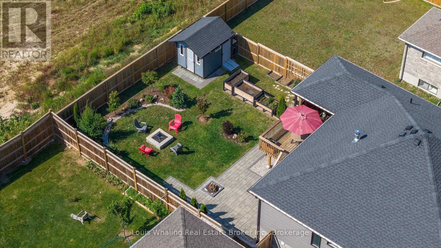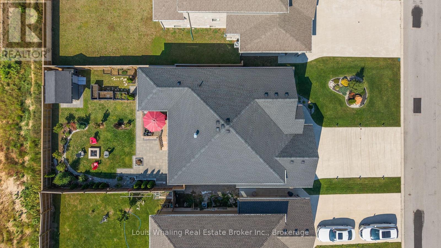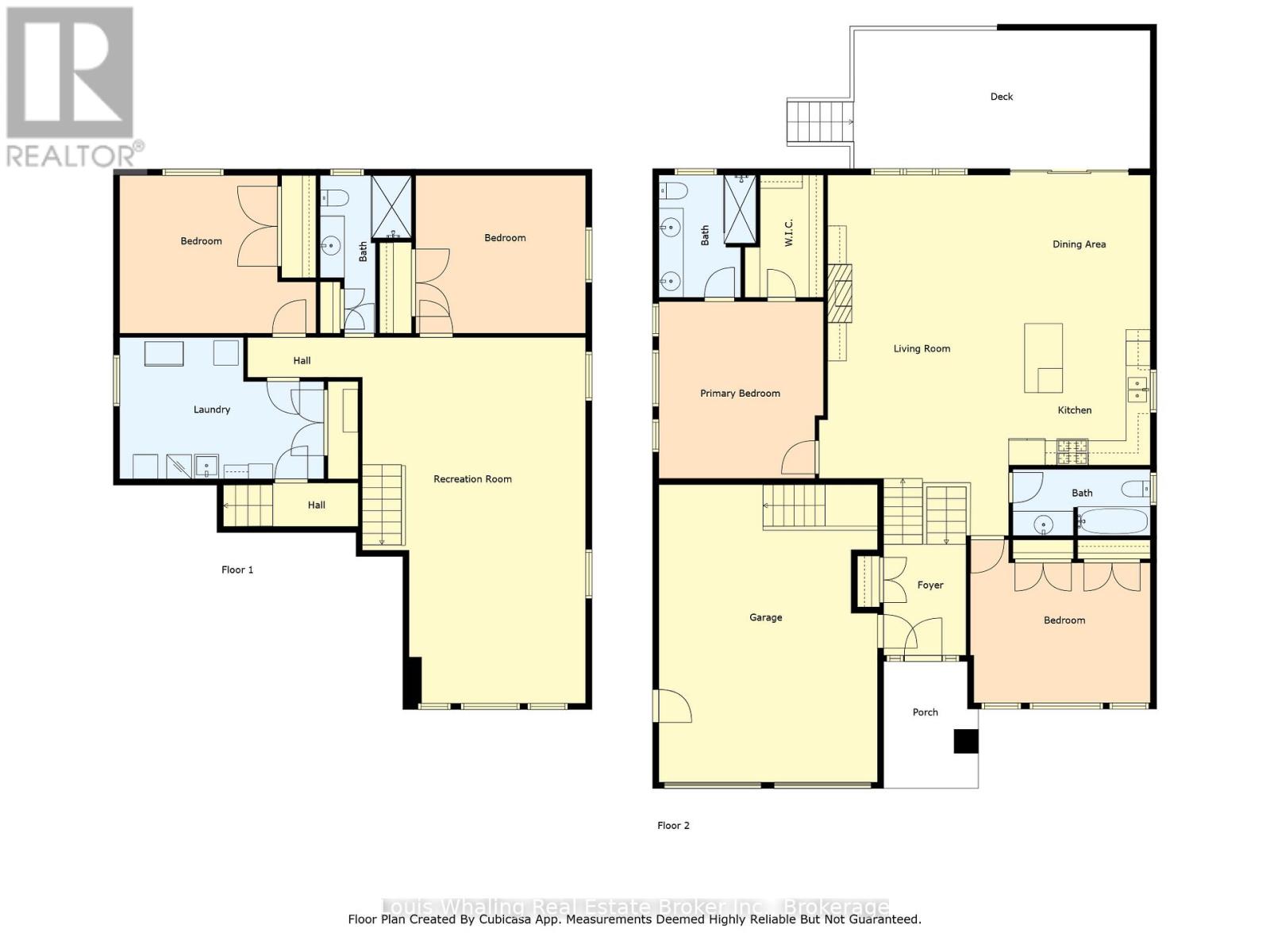408 Northport Drive Saugeen Shores, Ontario N0H 2C8
$799,900
This beautiful 4 year old raised bungalow is located in one of Port Elgin's newer areas and has everything you could want in a home. The open concept main floor has 9' ceilings, kitchen with quartz counter tops and center island, living room with gas fireplace, dining area with patio doors to the rear deck, 2 bedrooms, 2 full bathrooms & primary bedroom has an ensuite and walk in closet. The lower level consists of a large bright rec room, 2 additional bedrooms, 3rd full bath, entrance from the garage to the basement and a laundry area. The home is nicely landscaped, has a covered deck and the rear yard has a garden shed, fire pit, large stone patio and is fully fenced. (id:56591)
Property Details
| MLS® Number | X12405012 |
| Property Type | Single Family |
| Community Name | Saugeen Shores |
| Equipment Type | Water Heater |
| Features | Level, Sump Pump |
| Parking Space Total | 6 |
| Rental Equipment Type | Water Heater |
| Structure | Deck, Patio(s), Shed |
Building
| Bathroom Total | 3 |
| Bedrooms Above Ground | 2 |
| Bedrooms Below Ground | 2 |
| Bedrooms Total | 4 |
| Age | 0 To 5 Years |
| Amenities | Fireplace(s) |
| Appliances | Central Vacuum, Water Heater - Tankless, Dishwasher, Dryer, Microwave, Stove, Washer, Window Coverings, Refrigerator |
| Architectural Style | Raised Bungalow |
| Basement Development | Finished |
| Basement Type | Full (finished) |
| Construction Style Attachment | Detached |
| Cooling Type | Central Air Conditioning, Air Exchanger |
| Exterior Finish | Stone, Vinyl Siding |
| Fireplace Present | Yes |
| Fireplace Total | 1 |
| Foundation Type | Concrete |
| Heating Fuel | Natural Gas |
| Heating Type | Forced Air |
| Stories Total | 1 |
| Size Interior | 1,100 - 1,500 Ft2 |
| Type | House |
| Utility Water | Municipal Water |
Parking
| Attached Garage | |
| Garage |
Land
| Acreage | No |
| Landscape Features | Landscaped |
| Sewer | Sanitary Sewer |
| Size Depth | 129 Ft ,8 In |
| Size Frontage | 49 Ft ,4 In |
| Size Irregular | 49.4 X 129.7 Ft |
| Size Total Text | 49.4 X 129.7 Ft |
Rooms
| Level | Type | Length | Width | Dimensions |
|---|---|---|---|---|
| Basement | Recreational, Games Room | 5.51 m | 9.04 m | 5.51 m x 9.04 m |
| Basement | Bedroom 3 | 4.2 m | 3.9 m | 4.2 m x 3.9 m |
| Basement | Bedroom 4 | 4.85 m | 3.9 m | 4.85 m x 3.9 m |
| Basement | Laundry Room | 5.04 m | 3.5 m | 5.04 m x 3.5 m |
| Main Level | Living Room | 4.68 m | 8.91 m | 4.68 m x 8.91 m |
| Main Level | Kitchen | 3.5 m | 3.56 m | 3.5 m x 3.56 m |
| Main Level | Dining Room | 3.49 m | 3.59 m | 3.49 m x 3.59 m |
| Main Level | Foyer | 2.04 m | 2.74 m | 2.04 m x 2.74 m |
| Main Level | Primary Bedroom | 4.06 m | 4.37 m | 4.06 m x 4.37 m |
| Main Level | Bedroom 2 | 4.44 m | 4.03 m | 4.44 m x 4.03 m |
https://www.realtor.ca/real-estate/28865390/408-northport-drive-saugeen-shores-saugeen-shores
Contact Us
Contact us for more information
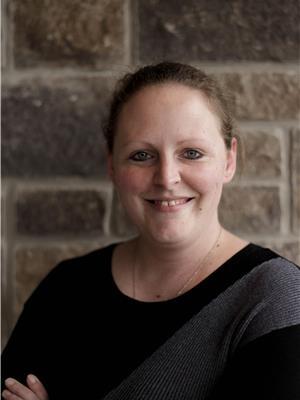
Ashley Whaling
Broker
486 10th St
Hanover, Ontario N4N 1R1
(519) 364-1034
(519) 364-6485

Bryan Whaling
Broker of Record
486 10th St
Hanover, Ontario N4N 1R1
(519) 364-1034
(519) 364-6485
