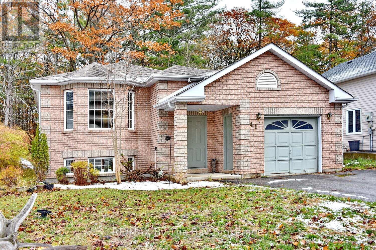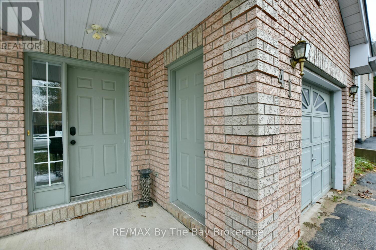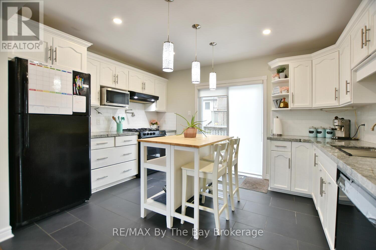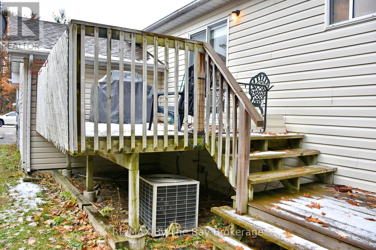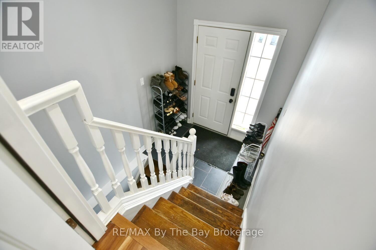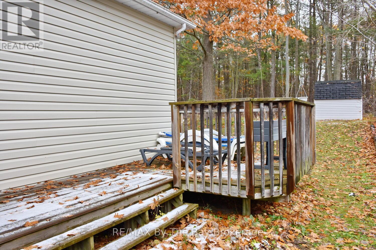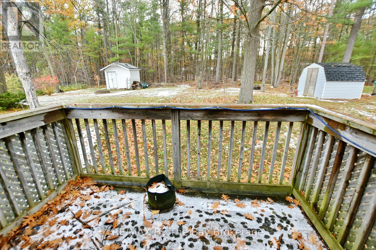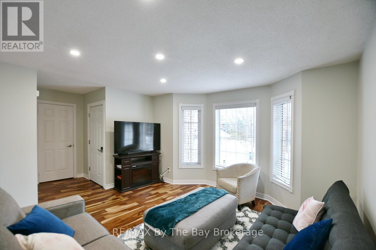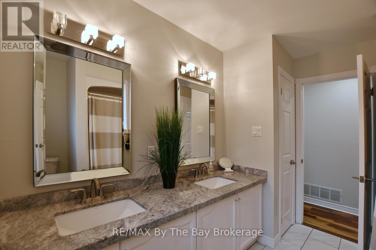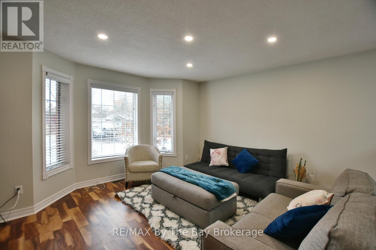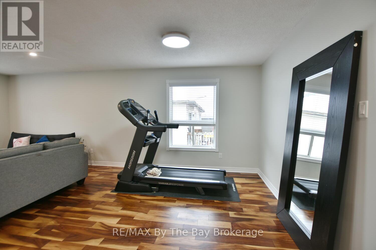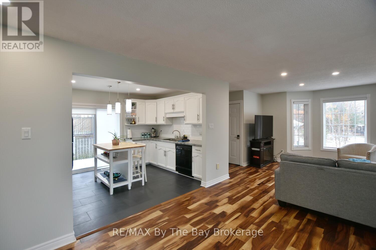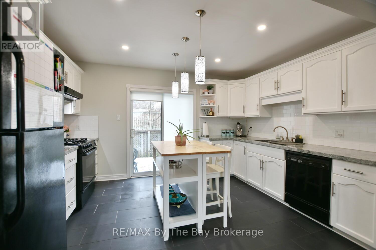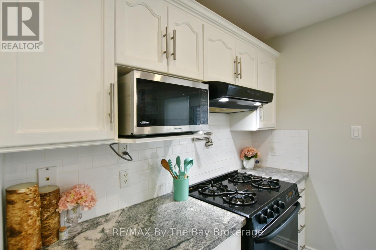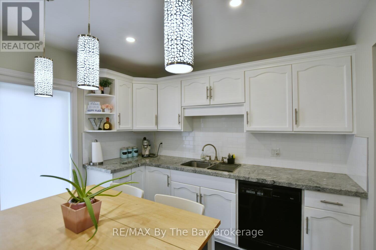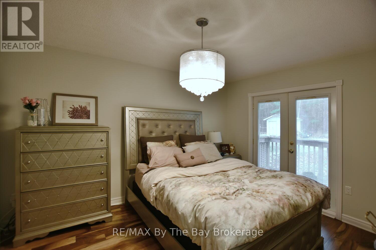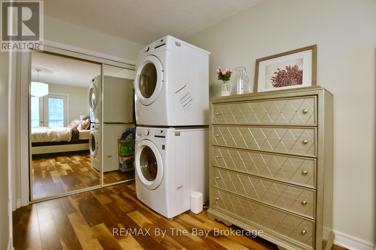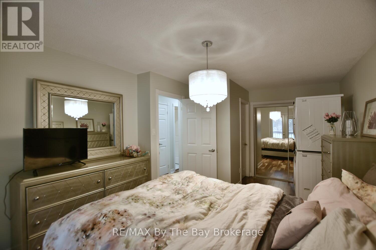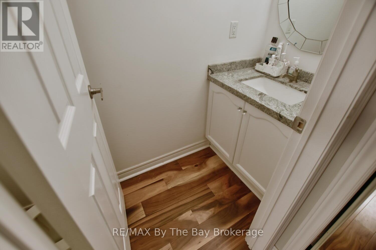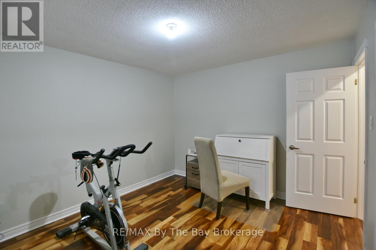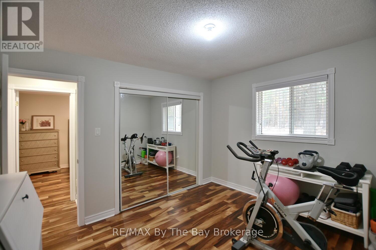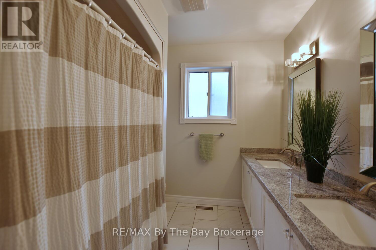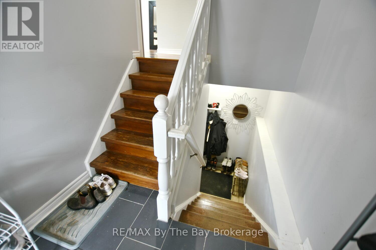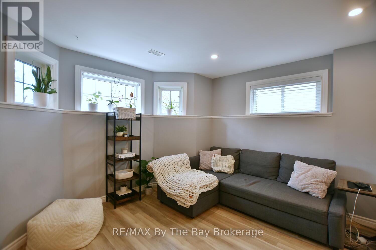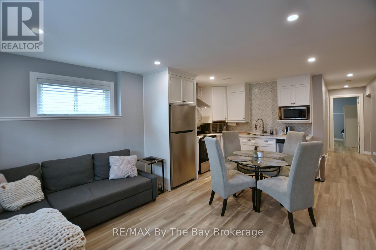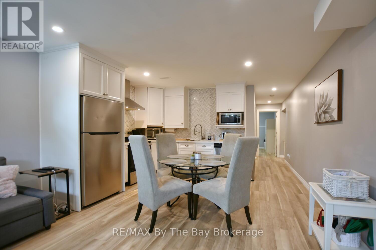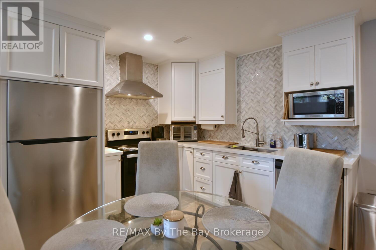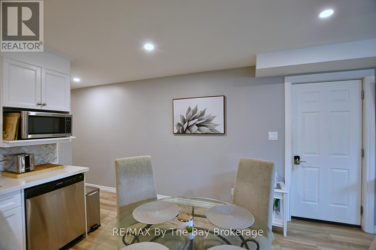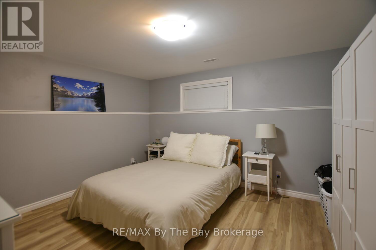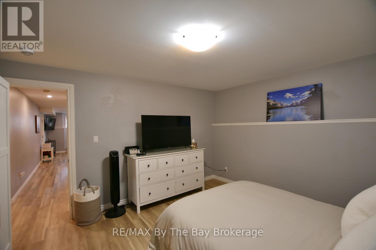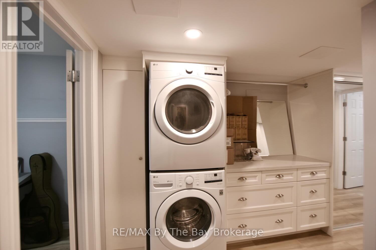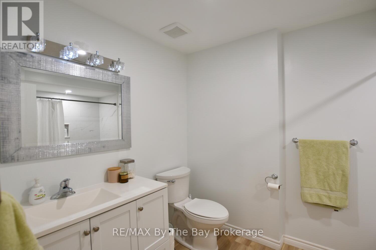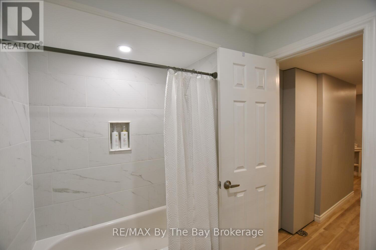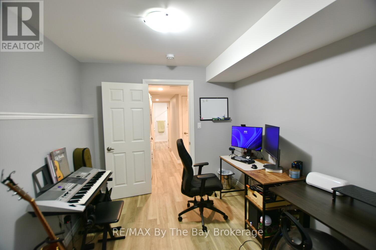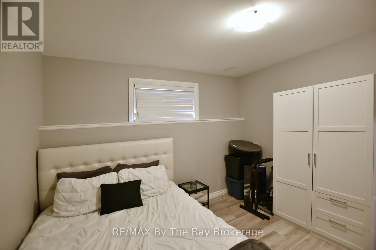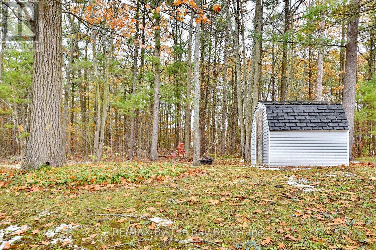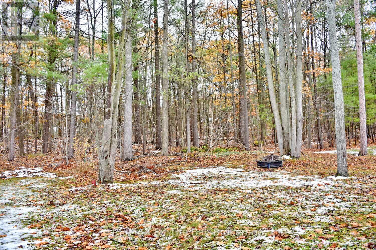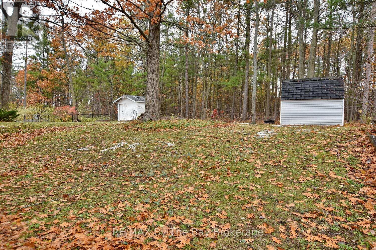41 Wesley Avenue Wasaga Beach, Ontario L9Z 1C8
$749,000
Nicely renovated raised bungalow with gorgeous inlaw suite. 2 bdrms up and 3 down, 3 baths total. Enjoy nice large treed lot with extensive decking, oversized garage and lots of parking. Hardwood and luxury plank vinyl flooring, updated lighting incl pot lights and more! All located in the exciting east end near the new arena, new schools, amenities and of course 5 minutes to the BEACH, 20 mins to Blue Mountain! A great layout for multi generational living or investors - so many options in this terrific property! (id:56591)
Property Details
| MLS® Number | S12544016 |
| Property Type | Single Family |
| Community Name | Wasaga Beach |
| Equipment Type | Water Heater |
| Features | In-law Suite |
| Parking Space Total | 5 |
| Rental Equipment Type | Water Heater |
Building
| Bathroom Total | 3 |
| Bedrooms Above Ground | 2 |
| Bedrooms Below Ground | 3 |
| Bedrooms Total | 5 |
| Appliances | Dishwasher, Dryer, Two Stoves, Two Washers, Two Refrigerators |
| Architectural Style | Raised Bungalow |
| Basement Development | Finished |
| Basement Type | Full (finished) |
| Construction Style Attachment | Detached |
| Cooling Type | None |
| Exterior Finish | Brick, Vinyl Siding |
| Flooring Type | Hardwood, Vinyl |
| Foundation Type | Concrete |
| Half Bath Total | 1 |
| Heating Fuel | Natural Gas |
| Heating Type | Forced Air |
| Stories Total | 1 |
| Size Interior | 1,100 - 1,500 Ft2 |
| Type | House |
| Utility Water | Municipal Water |
Parking
| Attached Garage | |
| Garage |
Land
| Acreage | No |
| Sewer | Sanitary Sewer |
| Size Depth | 159 Ft ,4 In |
| Size Frontage | 49 Ft ,10 In |
| Size Irregular | 49.9 X 159.4 Ft |
| Size Total Text | 49.9 X 159.4 Ft |
| Zoning Description | R1 |
Rooms
| Level | Type | Length | Width | Dimensions |
|---|---|---|---|---|
| Lower Level | Living Room | 4.11 m | 3.28 m | 4.11 m x 3.28 m |
| Lower Level | Kitchen | 4.11 m | 2.91 m | 4.11 m x 2.91 m |
| Lower Level | Primary Bedroom | 4.12 m | 3.53 m | 4.12 m x 3.53 m |
| Lower Level | Bedroom 2 | 3.34 m | 2.93 m | 3.34 m x 2.93 m |
| Lower Level | Bedroom 3 | 3.55 m | 2.68 m | 3.55 m x 2.68 m |
| Main Level | Kitchen | 4.09 m | 3.1 m | 4.09 m x 3.1 m |
| Main Level | Dining Room | 3.13 m | 2.88 m | 3.13 m x 2.88 m |
| Main Level | Living Room | 4.31 m | 4.06 m | 4.31 m x 4.06 m |
| Main Level | Primary Bedroom | 5.5 m | 3.27 m | 5.5 m x 3.27 m |
| Main Level | Bedroom 2 | 3.58 m | 3.27 m | 3.58 m x 3.27 m |
Utilities
| Cable | Available |
| Electricity | Installed |
| Sewer | Installed |
https://www.realtor.ca/real-estate/29102744/41-wesley-avenue-wasaga-beach-wasaga-beach
Contact Us
Contact us for more information

Susan Bowins
Salesperson
6-1263 Mosley Street
Wasaga Beach, Ontario L9Z 2Y7
(705) 429-4500
(705) 429-4019
www.remaxbythebay.ca/
