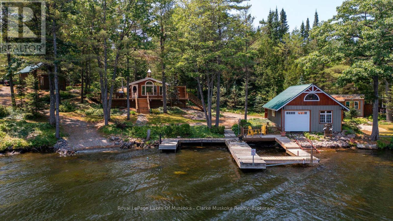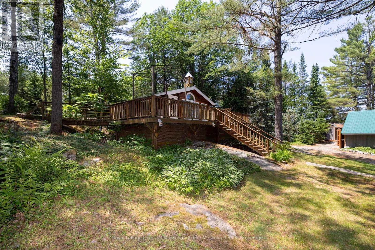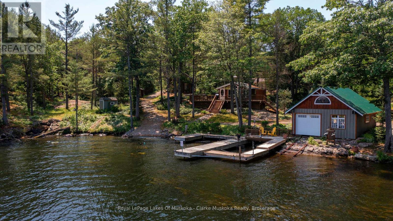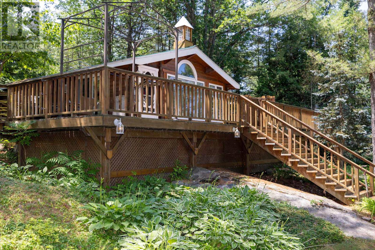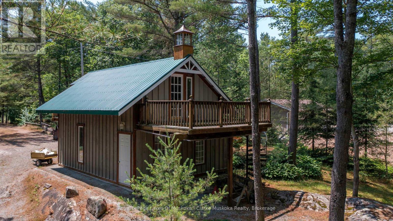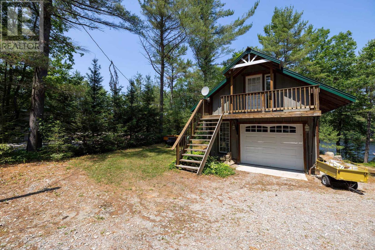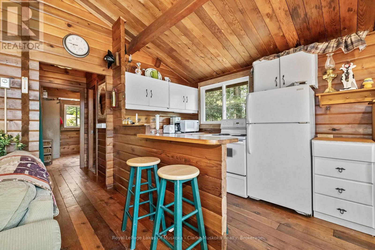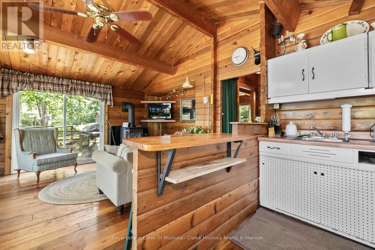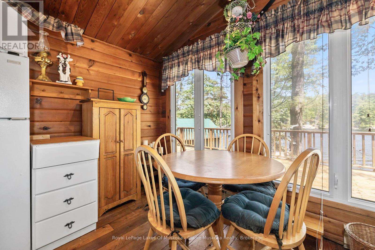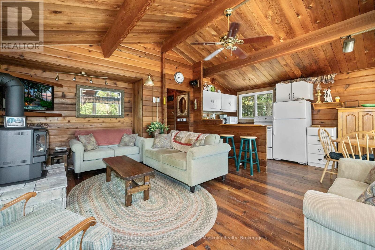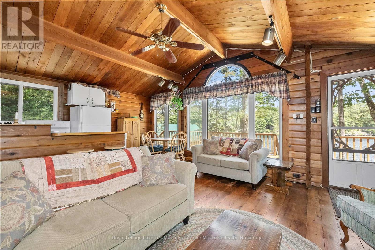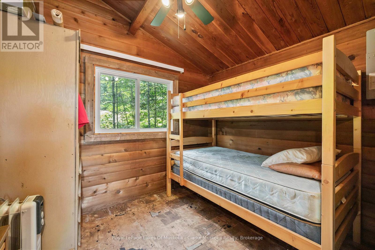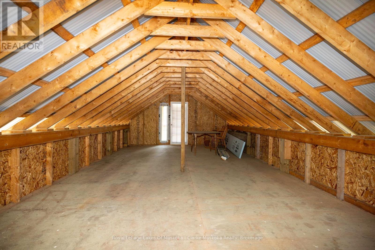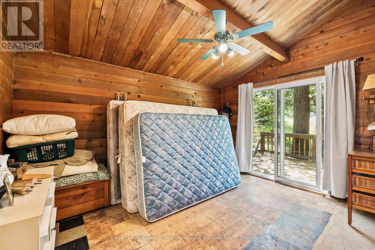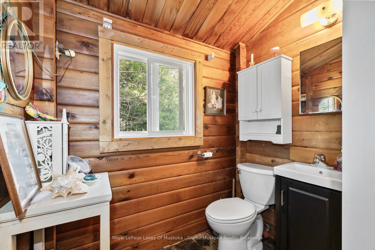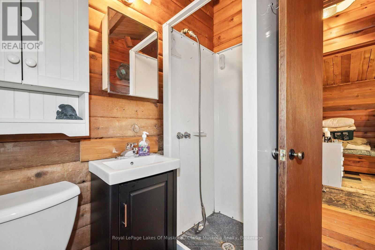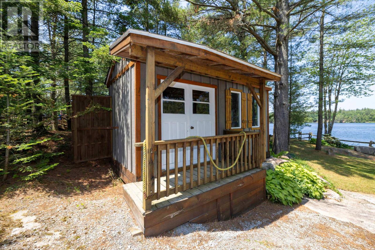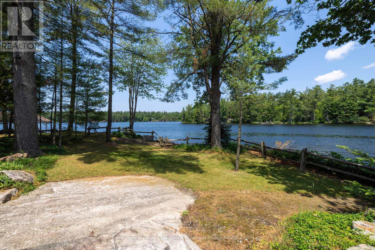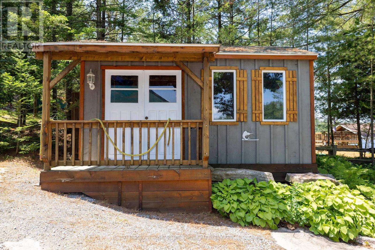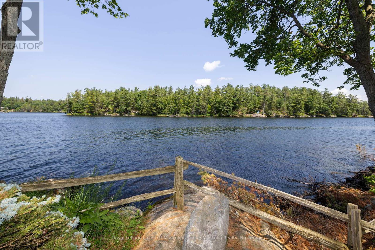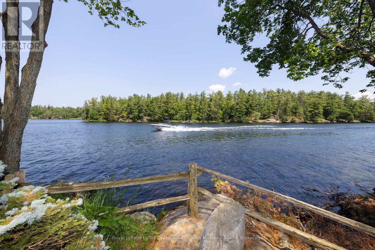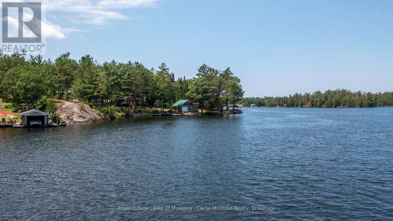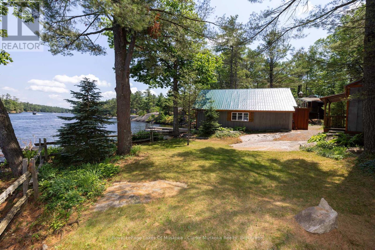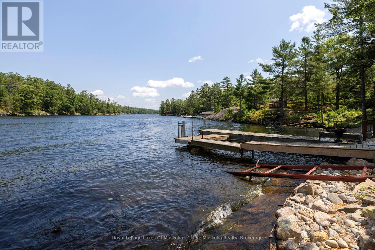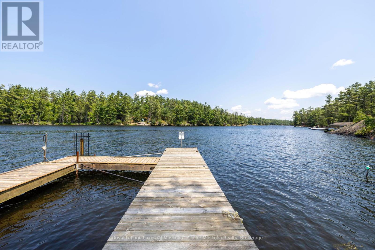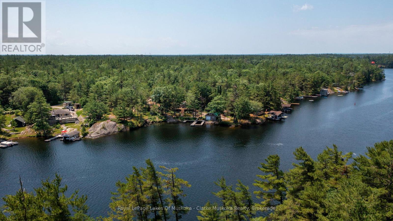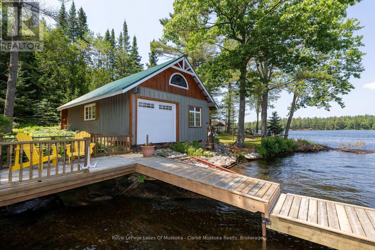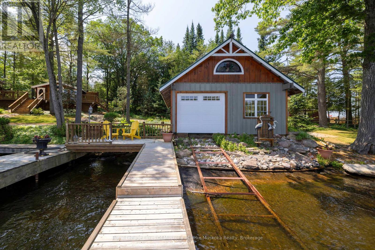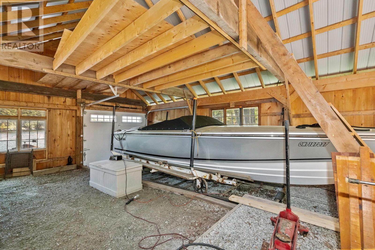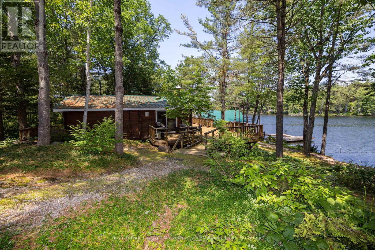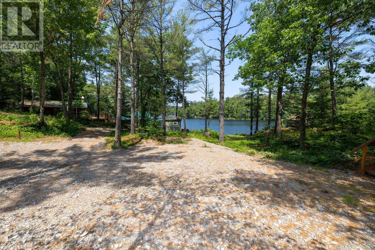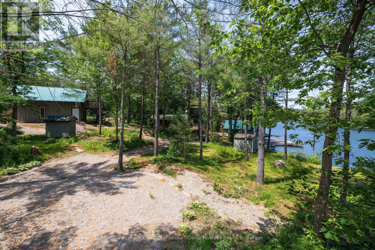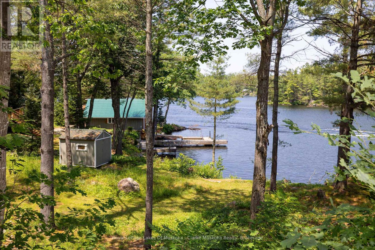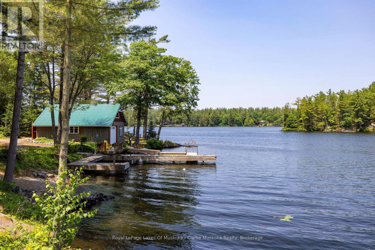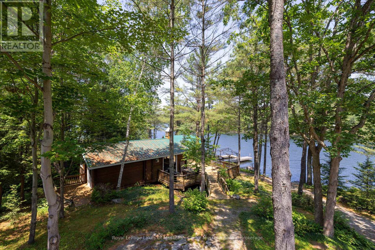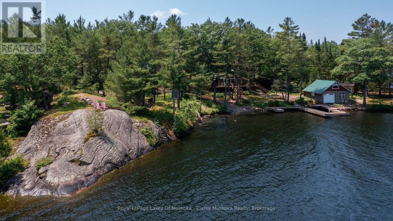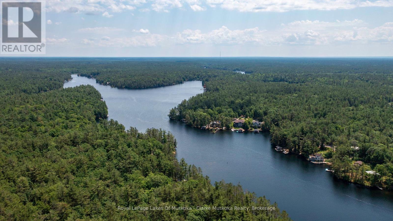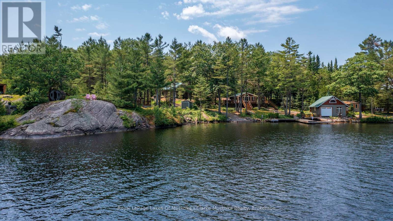4376 & 4390 Marr Lane Severn, Ontario P0C 1M0
$1,599,000
Severn River Waterfront Cottage with adjoining lot boasting 277.4 Feet of Shoreline. A rare opportunity to own a charming 2-bedroom, 1-bathroom waterfront cottage plus an adjoining vacant lot on the Severn River, offering a combined 277.4 feet of shoreline and direct access to Georgian Bay. Enjoy deep, clean water perfect for swimming and fishing, with northern waterfront exposure and stunning views. The cottage features walkouts from both the living room and primary bedroom to a spacious deck overlooking the river ideal for entertaining or quiet relaxation. A propane fireplace in the living room for those chillier evenings. The property includes a deck on both sides of the oversized insulated garage, which also features a loft above for extra storage or future guest accommodations. Additional structures include a dry boathouse with marine railway, a waterside bunkie, a wood shed, and a tool shed. The adjoining vacant lot offers additional privacy and recreational space, with a deck positioned for sunset views. A portion of this lot is environmentally protected, preserving the natural setting and enhancing long-term value. Whether you're looking for a serene retreat or an exceptional waterfront investment, this Severn River gem offers year-round enjoyment and direct access to the renowned Trent-Severn Waterway. *4390 Marr Lane must close prior to the closing of 4376 Marr Lane.* (id:56591)
Property Details
| MLS® Number | S12265157 |
| Property Type | Single Family |
| Community Name | Rural Severn |
| Community Features | Fishing |
| Easement | Unknown |
| Equipment Type | Propane Tank |
| Features | Wooded Area, Sloping |
| Parking Space Total | 7 |
| Rental Equipment Type | Propane Tank |
| Structure | Deck, Shed, Boathouse, Dock |
| View Type | River View, View Of Water, Direct Water View |
| Water Front Type | Waterfront |
Building
| Bathroom Total | 1 |
| Bedrooms Above Ground | 2 |
| Bedrooms Total | 2 |
| Amenities | Fireplace(s) |
| Appliances | Furniture |
| Architectural Style | Bungalow |
| Basement Type | None |
| Construction Style Attachment | Detached |
| Cooling Type | None |
| Exterior Finish | Cedar Siding |
| Fireplace Present | Yes |
| Foundation Type | Wood/piers |
| Heating Type | Other |
| Stories Total | 1 |
| Size Interior | 0 - 699 Ft2 |
| Type | House |
Parking
| Detached Garage | |
| Garage |
Land
| Access Type | Year-round Access, Private Docking |
| Acreage | No |
| Sewer | Septic System |
| Size Depth | 499 Ft ,2 In |
| Size Frontage | 277 Ft ,4 In |
| Size Irregular | 277.4 X 499.2 Ft |
| Size Total Text | 277.4 X 499.2 Ft |
| Zoning Description | Sr3 Ep |
Rooms
| Level | Type | Length | Width | Dimensions |
|---|---|---|---|---|
| Main Level | Kitchen | 2.35 m | 2.23 m | 2.35 m x 2.23 m |
| Main Level | Dining Room | 1.99 m | 2.23 m | 1.99 m x 2.23 m |
| Main Level | Living Room | 5.02 m | 3.86 m | 5.02 m x 3.86 m |
| Main Level | Bedroom | 3.86 m | 2.98 m | 3.86 m x 2.98 m |
| Main Level | Bedroom 2 | 2.6 m | 2.96 m | 2.6 m x 2.96 m |
| Main Level | Bathroom | 1.84 m | 1.93 m | 1.84 m x 1.93 m |
https://www.realtor.ca/real-estate/28563803/4376-4390-marr-lane-severn-rural-severn
Contact Us
Contact us for more information

Bob Emmett
Salesperson
78 Lone Pine Road - Unit B
Port Severn, Ontario L0K 1S0
(705) 765-1820
www.mymuskokacottages.com/
Brigitte Gabriella O'leary
Salesperson
www.mymuskokacottages.com/
2 Bruce Wilson Dr, Box 362
Port Carling, Ontario P0B 1J0
(705) 765-1820
(705) 986-0164

Bob Clarke
Salesperson
www.mymuskokacottages.com/
www.facebook.com/bob.clarke.54390
2 Bruce Wilson Dr, Box 362
Port Carling, Ontario P0B 1J0
(705) 765-1820
(705) 986-0164
