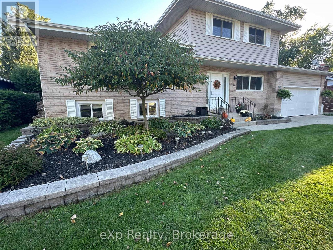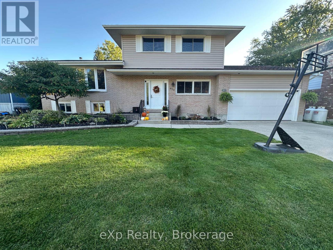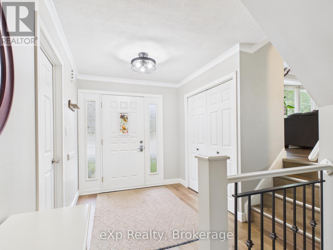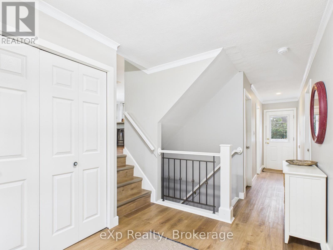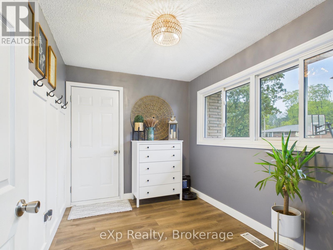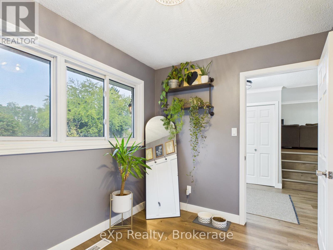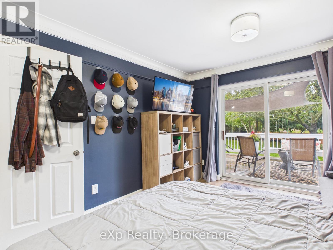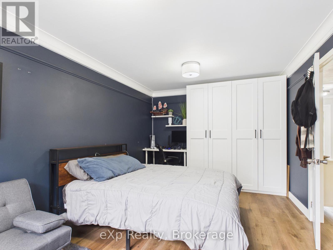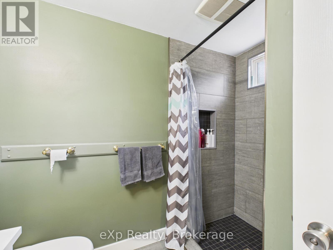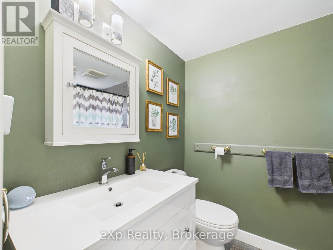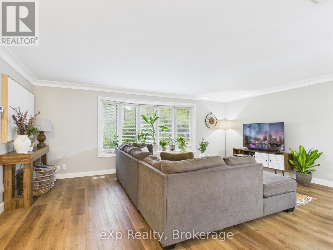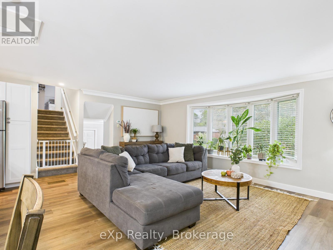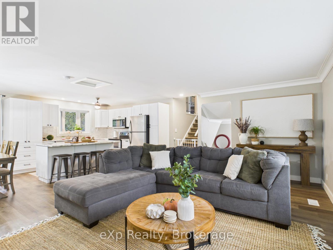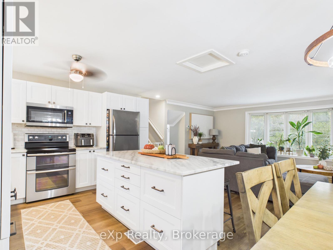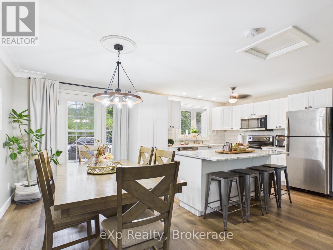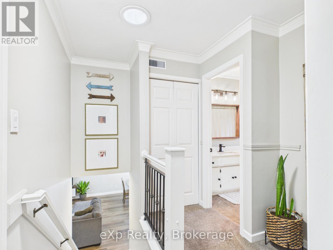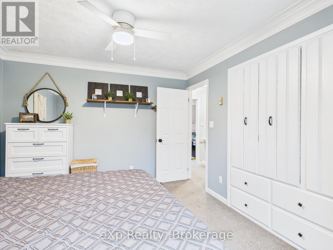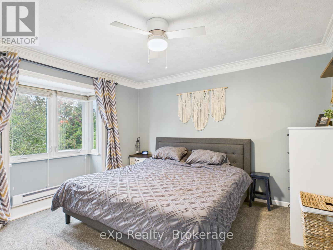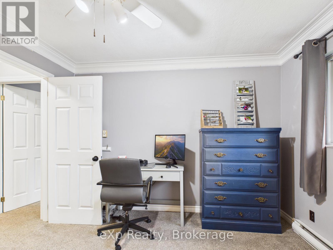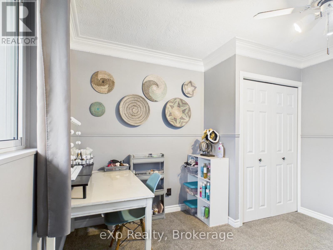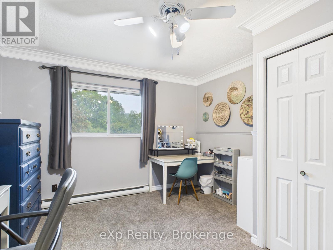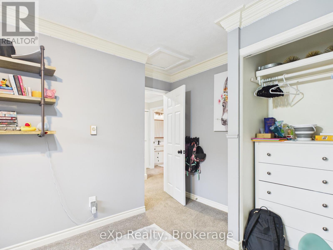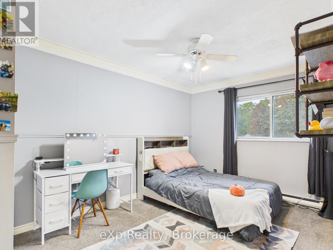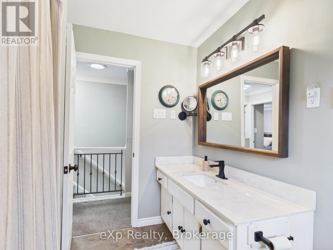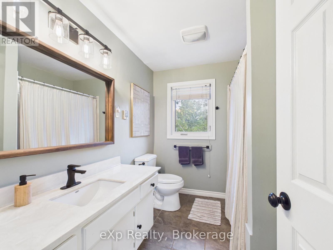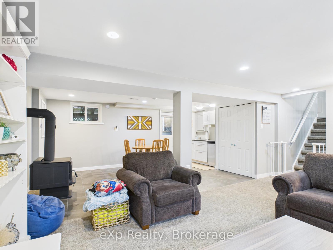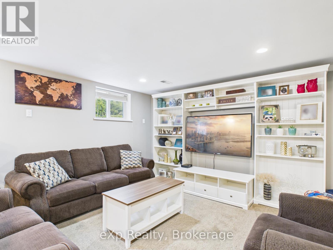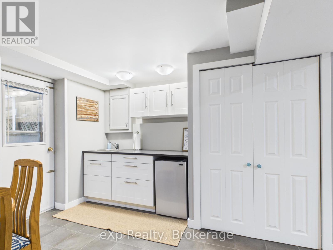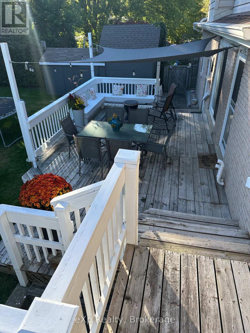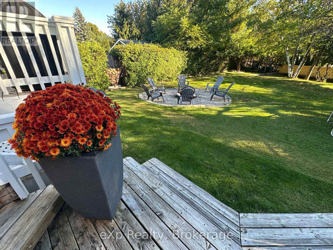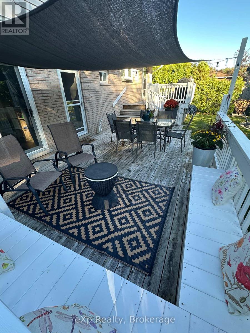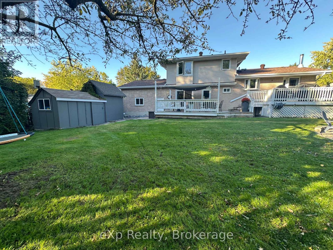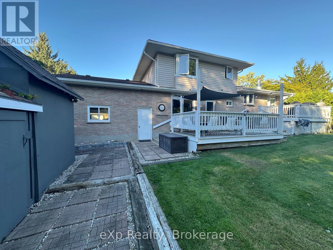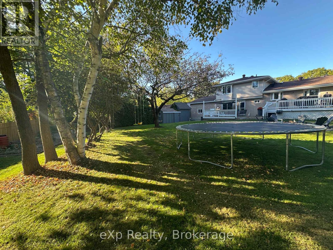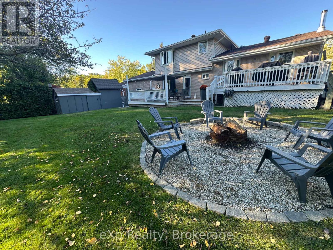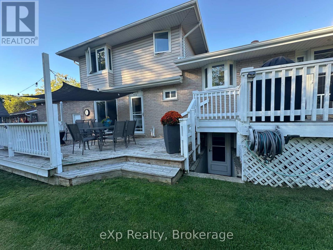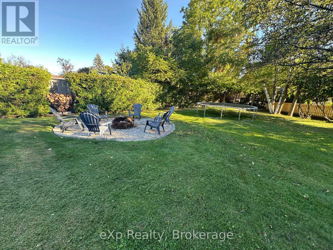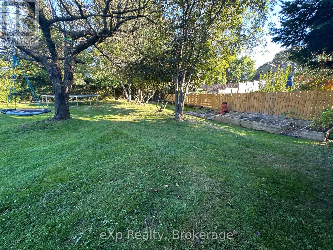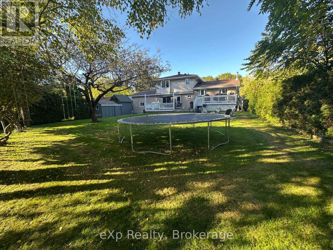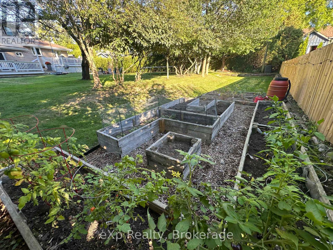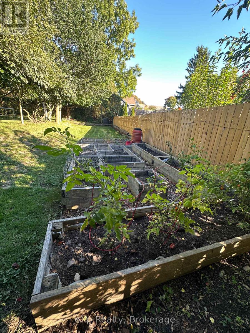470 Williamsburg Street Kincardine, Ontario N2Z 2G3
$749,900
Welcome to this immaculate split-level home in beautiful Kincardine, just steps from downtown and all its amenities. With fantastic curb appeal and a large, fully fenced backyard featuring mature trees, a spacious deck, and plenty of privacy, this property is designed for both comfort and enjoyment.Inside, the home offers a bright and functional layout with three bedrooms plus a versatile bonus room currently used as a bedroom but easily suited for an office or additional living space. The recently renovated kitchen is a standout, combining modern finishes with excellent functionality. Multiple walkouts throughout the home provide seamless access to outdoor spaces, perfect for entertaining or quiet relaxation.The lower level is made for cozy evenings and gatherings, featuring a wood-burning stove, a wet bar, and additional living space. Practical updates include a new natural gas furnace (2023) and central air conditioning for year-round comfort. A large attached garage provides ample storage and convenience.This home is move-in ready and combines modern upgrades, character, and an ideal location near downtown Kincardine. (id:56591)
Property Details
| MLS® Number | X12433397 |
| Property Type | Single Family |
| Community Name | Kincardine |
| Features | Irregular Lot Size |
| Parking Space Total | 5 |
Building
| Bathroom Total | 2 |
| Bedrooms Above Ground | 3 |
| Bedrooms Total | 3 |
| Age | 31 To 50 Years |
| Appliances | Garage Door Opener Remote(s), Water Heater, Water Meter, Dishwasher, Dryer, Microwave, Stove, Washer, Window Coverings, Refrigerator |
| Basement Development | Finished |
| Basement Features | Walk Out |
| Basement Type | N/a (finished) |
| Construction Style Attachment | Detached |
| Construction Style Split Level | Sidesplit |
| Cooling Type | Central Air Conditioning |
| Exterior Finish | Brick, Vinyl Siding |
| Fireplace Present | Yes |
| Fireplace Total | 1 |
| Fireplace Type | Woodstove |
| Foundation Type | Poured Concrete |
| Heating Fuel | Natural Gas |
| Heating Type | Forced Air |
| Size Interior | 1,500 - 2,000 Ft2 |
| Type | House |
| Utility Water | Municipal Water |
Parking
| Attached Garage | |
| Garage |
Land
| Acreage | No |
| Sewer | Sanitary Sewer |
| Size Depth | 122 Ft ,2 In |
| Size Frontage | 75 Ft |
| Size Irregular | 75 X 122.2 Ft |
| Size Total Text | 75 X 122.2 Ft |
| Zoning Description | R1 |
Rooms
| Level | Type | Length | Width | Dimensions |
|---|---|---|---|---|
| Second Level | Kitchen | 2.95 m | 3.83 m | 2.95 m x 3.83 m |
| Second Level | Living Room | 5.91 m | 3.83 m | 5.91 m x 3.83 m |
| Second Level | Dining Room | 2.95 m | 3.38 m | 2.95 m x 3.38 m |
| Third Level | Primary Bedroom | 3.44 m | 3.73 m | 3.44 m x 3.73 m |
| Third Level | Bedroom 2 | 2.87 m | 4.44 m | 2.87 m x 4.44 m |
| Third Level | Bedroom 3 | 3.44 m | 3.35 m | 3.44 m x 3.35 m |
| Third Level | Bathroom | 2.26 m | 2.68 m | 2.26 m x 2.68 m |
| Ground Level | Mud Room | 3.3 m | 2.42 m | 3.3 m x 2.42 m |
| Ground Level | Bathroom | 1.86 m | 2.52 m | 1.86 m x 2.52 m |
| Ground Level | Bedroom 4 | 3.33 m | 5.22 m | 3.33 m x 5.22 m |
https://www.realtor.ca/real-estate/28927654/470-williamsburg-street-kincardine-kincardine
Contact Us
Contact us for more information

Holly Fortney
Salesperson
www.realtyladiesngents.com/
320 Durham St E
Walkerton, Ontario N0G 2V0
(866) 530-7737
(647) 849-3180
realtyladies.exprealty.com/
