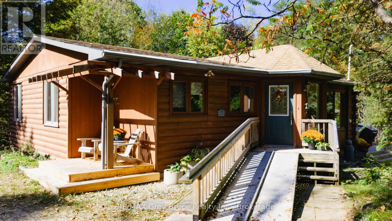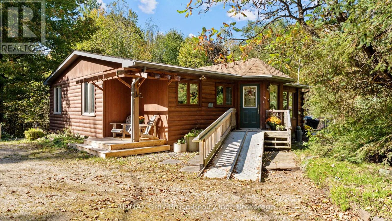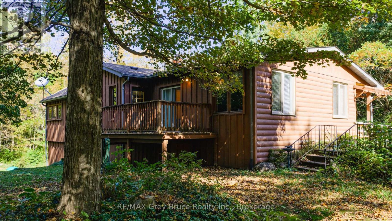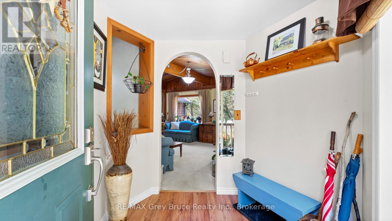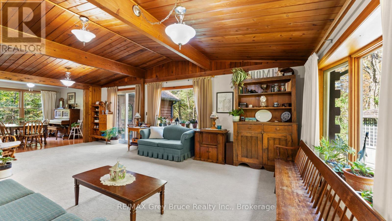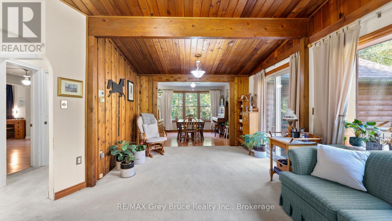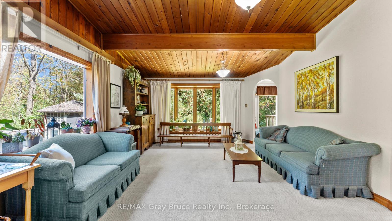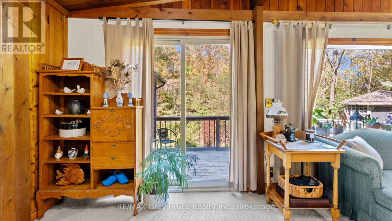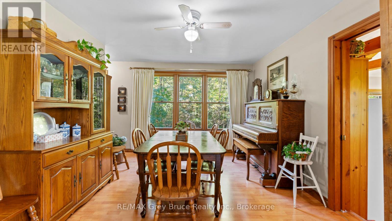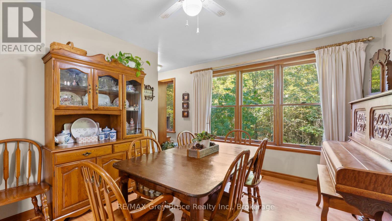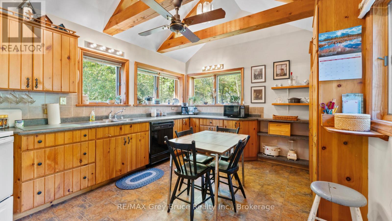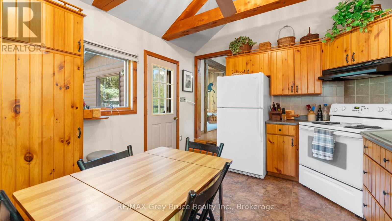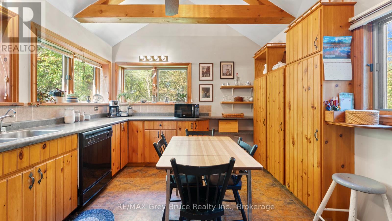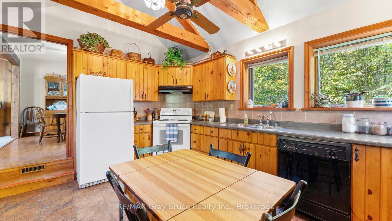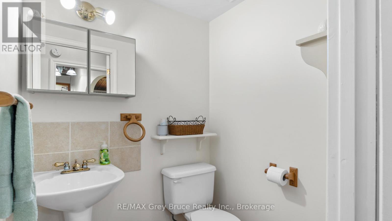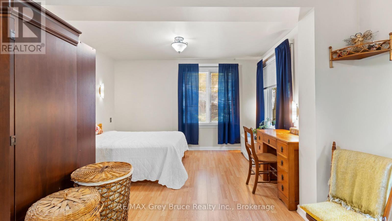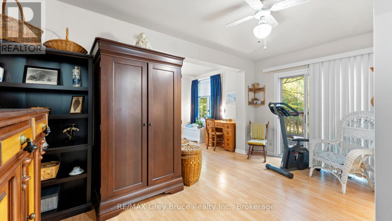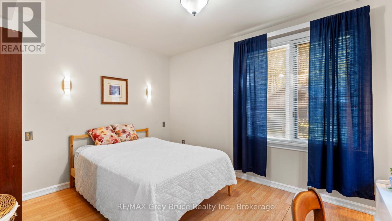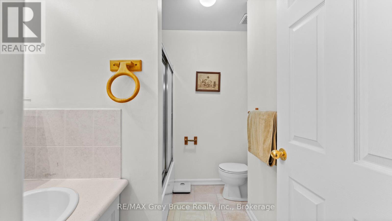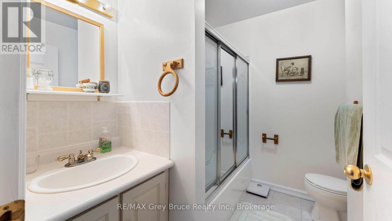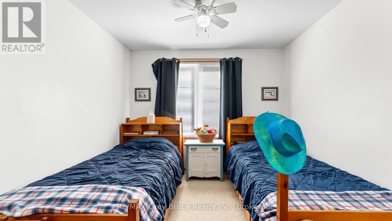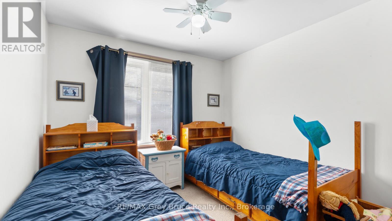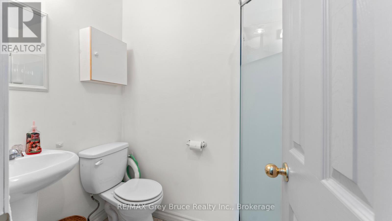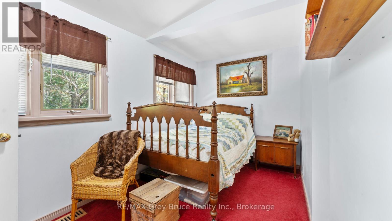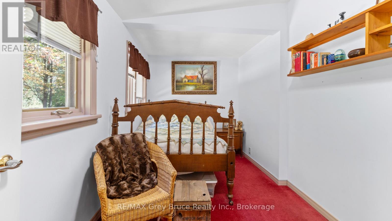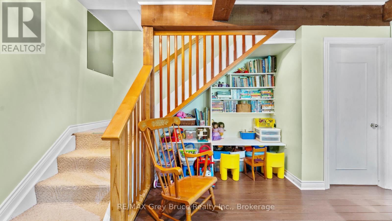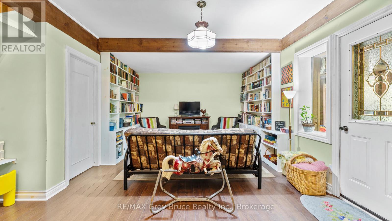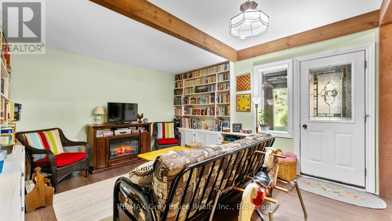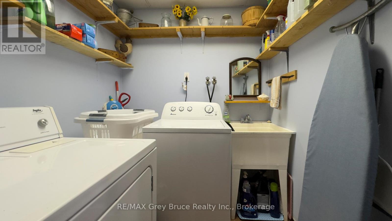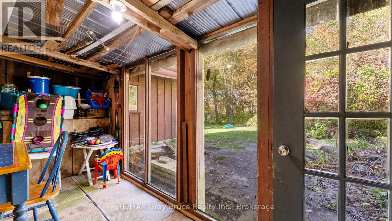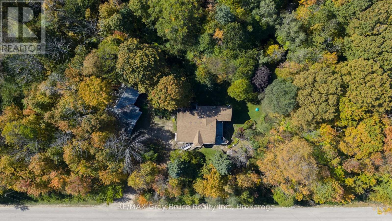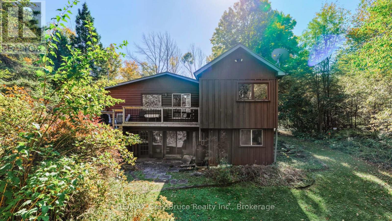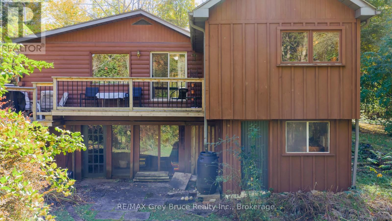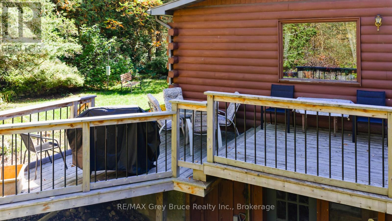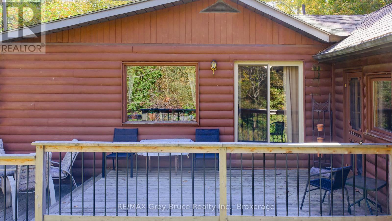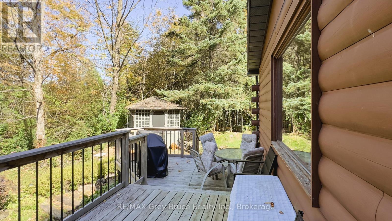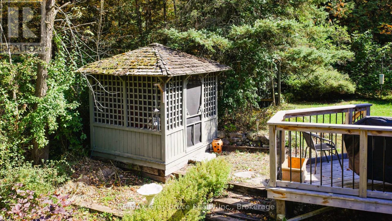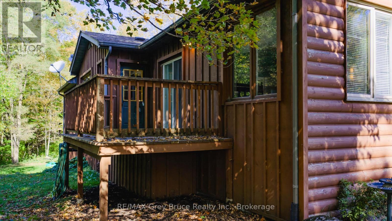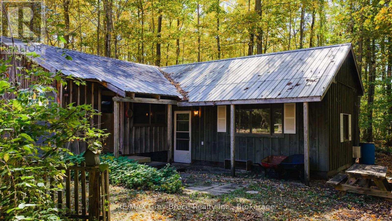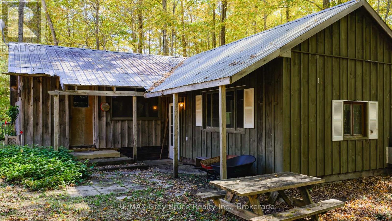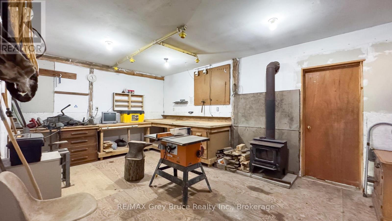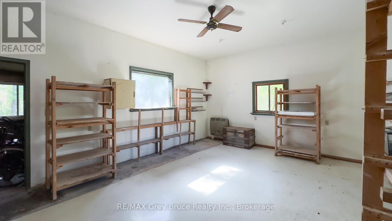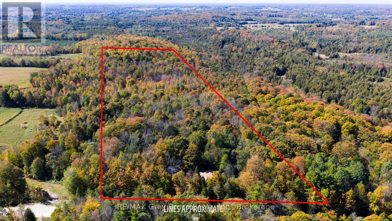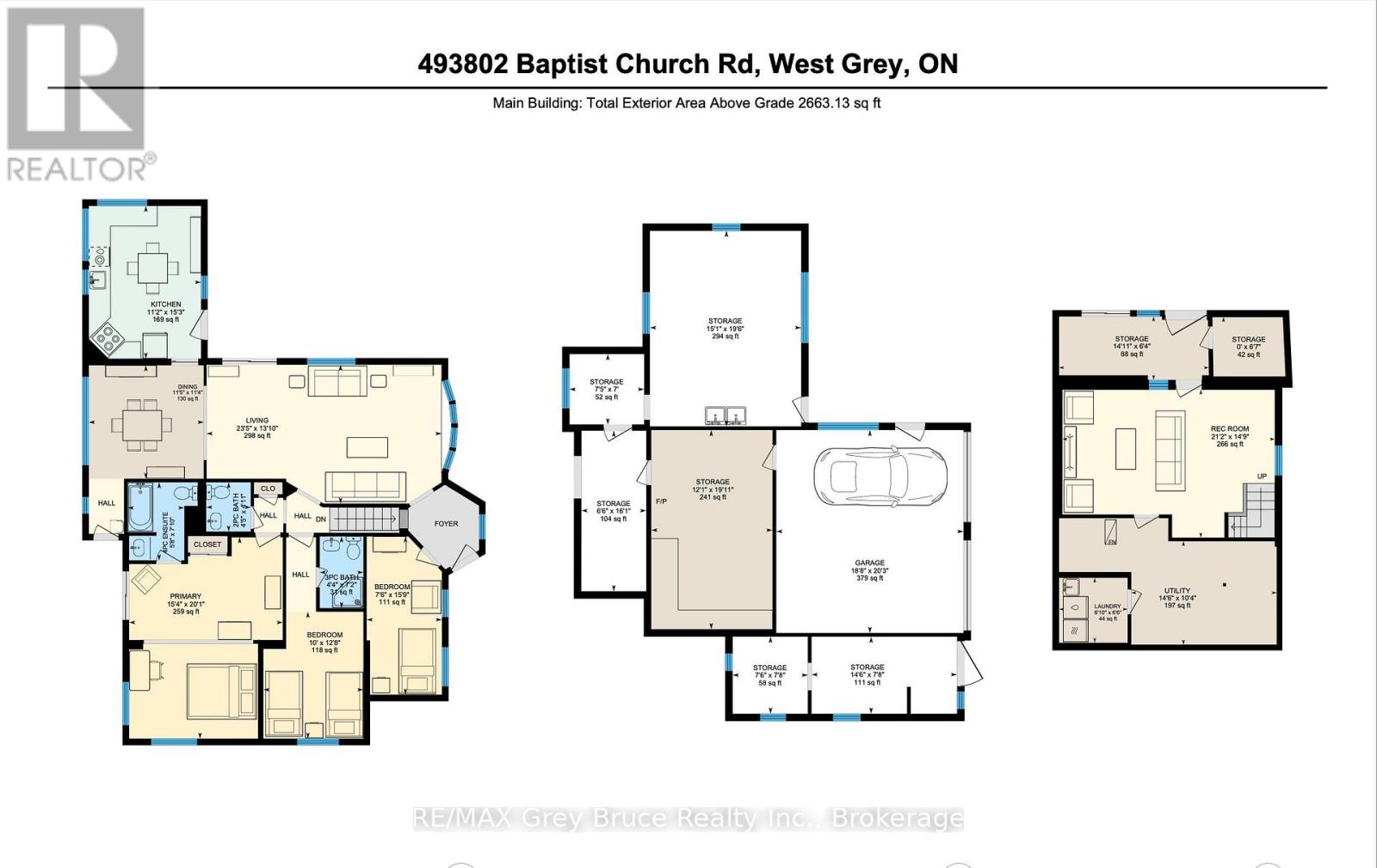493802 Baptist Church Road West Grey, Ontario N0C 1K0
$540,000
Your perfect country getaway is ready for you! This marvellous home nestled amongst the trees on this 4 + acre property is looking for a new family to call it home. You will be instantly impressed by this 3-bedroom, 3-bathroom home that is perfectly designed for both relaxation and functionality. Get back to nature with two decks, a screened-in gazebo, the fish pond, and a greenhouse. A detached double-car garage with workshop provides ample space for vehicles and projects, while the partially finished walkout basement offers flexibility for additional living or recreational space. This home combines everyday comfort & functionality with the feeling of being on holiday year round. Properties such as these do not come available often, don't miss your opportunity to view this wonderful natural retreat. (id:56591)
Property Details
| MLS® Number | X12438571 |
| Property Type | Single Family |
| Community Name | West Grey |
| Equipment Type | None |
| Parking Space Total | 12 |
| Rental Equipment Type | None |
Building
| Bathroom Total | 3 |
| Bedrooms Above Ground | 3 |
| Bedrooms Total | 3 |
| Appliances | Central Vacuum, Water Heater, Dishwasher, Dryer, Freezer, Garage Door Opener, Stove, Washer, Refrigerator |
| Architectural Style | Raised Bungalow |
| Basement Development | Finished |
| Basement Features | Walk Out |
| Basement Type | N/a (finished) |
| Construction Style Attachment | Detached |
| Exterior Finish | Wood |
| Foundation Type | Concrete |
| Half Bath Total | 1 |
| Heating Fuel | Oil |
| Heating Type | Forced Air |
| Stories Total | 1 |
| Size Interior | 1,100 - 1,500 Ft2 |
| Type | House |
Parking
| Detached Garage | |
| Garage |
Land
| Acreage | Yes |
| Sewer | Septic System |
| Size Depth | 600 Ft |
| Size Frontage | 269 Ft ,2 In |
| Size Irregular | 269.2 X 600 Ft |
| Size Total Text | 269.2 X 600 Ft|2 - 4.99 Acres |
| Zoning Description | A2 |
Rooms
| Level | Type | Length | Width | Dimensions |
|---|---|---|---|---|
| Lower Level | Recreational, Games Room | 4.5 m | 6.46 m | 4.5 m x 6.46 m |
| Lower Level | Laundry Room | 1.98 m | 2.08 m | 1.98 m x 2.08 m |
| Lower Level | Utility Room | 3.14 m | 4.43 m | 3.14 m x 4.43 m |
| Main Level | Living Room | 4.23 m | 7.14 m | 4.23 m x 7.14 m |
| Main Level | Dining Room | 3.45 m | 3.49 m | 3.45 m x 3.49 m |
| Main Level | Kitchen | 4.65 m | 3.41 m | 4.65 m x 3.41 m |
| Main Level | Primary Bedroom | 6.13 m | 4.67 m | 6.13 m x 4.67 m |
| Main Level | Bedroom | 3.86 m | 3.04 m | 3.86 m x 3.04 m |
| Main Level | Bedroom | 4.81 m | 2.29 m | 4.81 m x 2.29 m |
https://www.realtor.ca/real-estate/28937510/493802-baptist-church-road-west-grey-west-grey
Contact Us
Contact us for more information
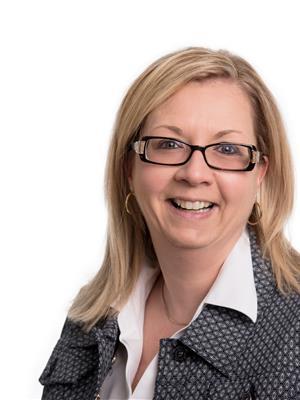
Jennifer Tedford
Broker
www.jennifertedford.com/
www.facebook.com/
jennifertedford/
ca.linkedin.com/pub/jennifer-tedford/3a/4b6/626
837 2nd Ave E
Owen Sound, Ontario N4K 6K6
(519) 371-1202
(519) 371-5064
www.remax.ca/

Dave Tedford
Salesperson
www.teamtedford.ca/
63 1st Ave. South
Chesley, Ontario N0G 1L0
(519) 363-3335
(519) 371-5064
