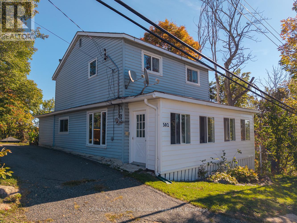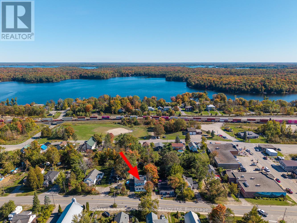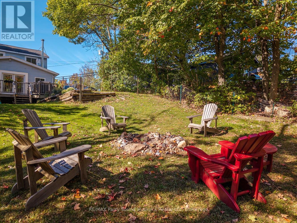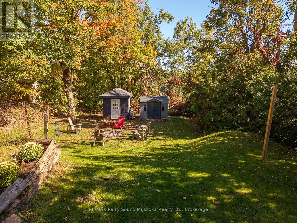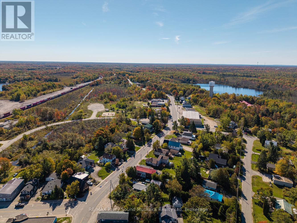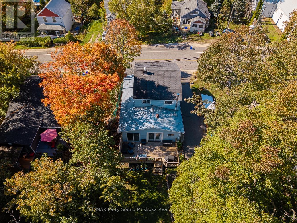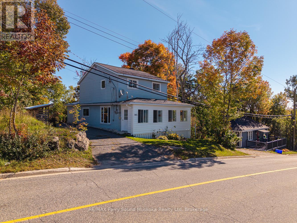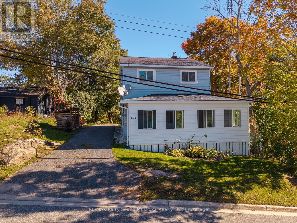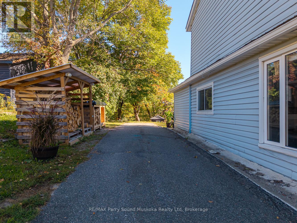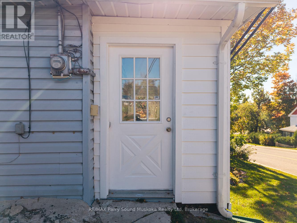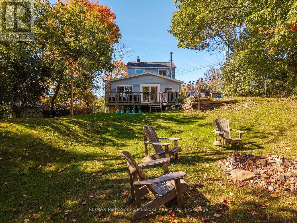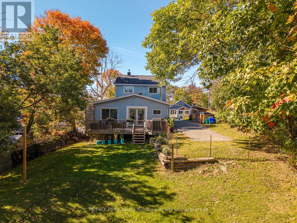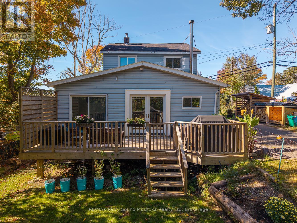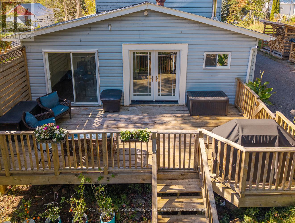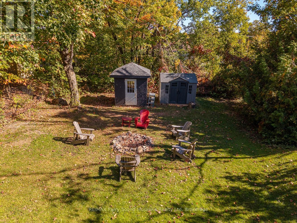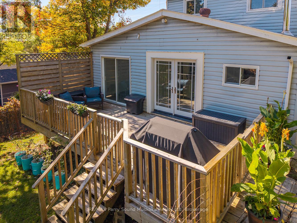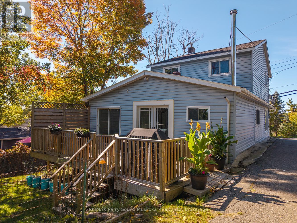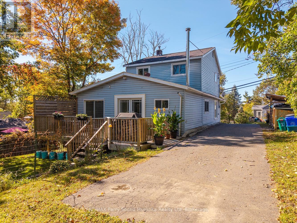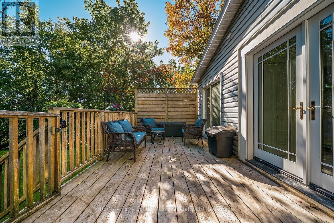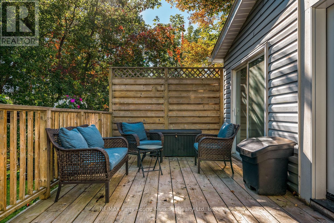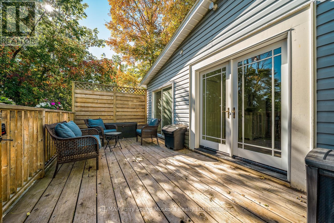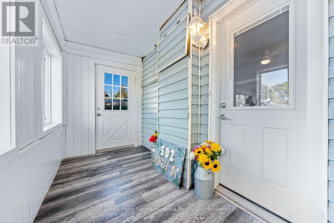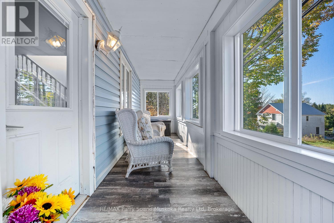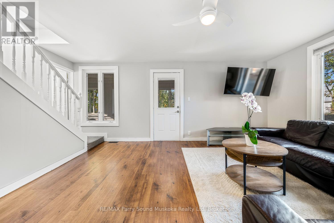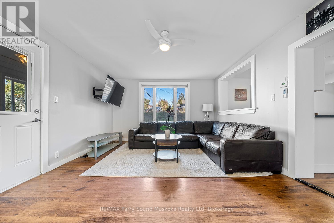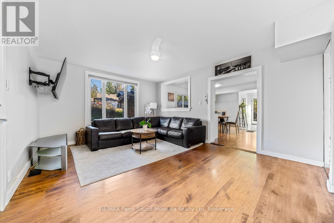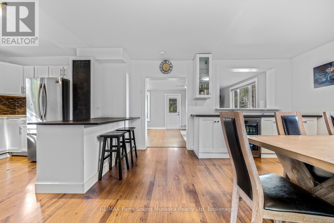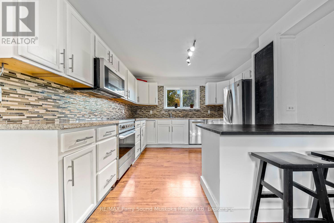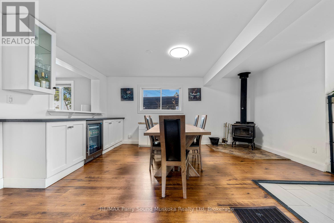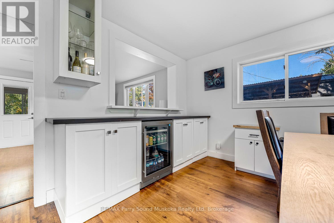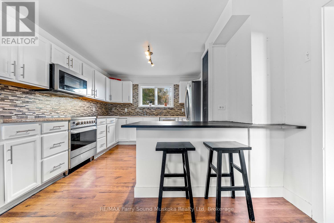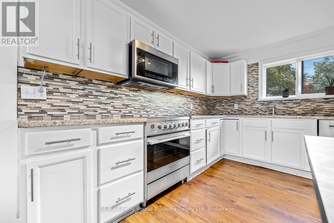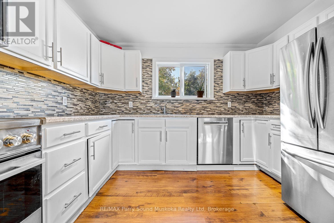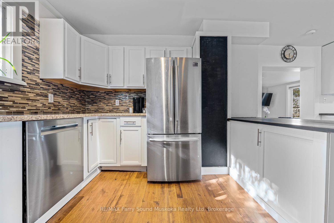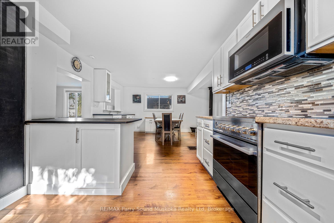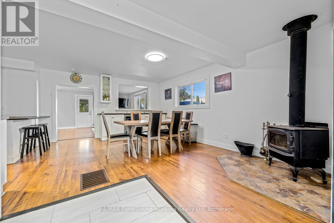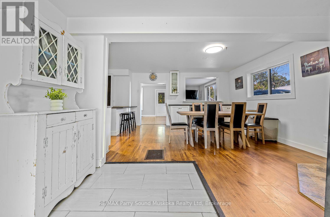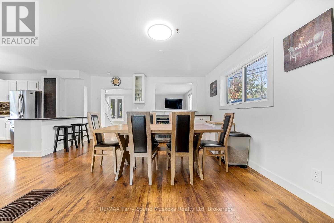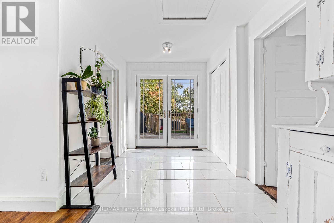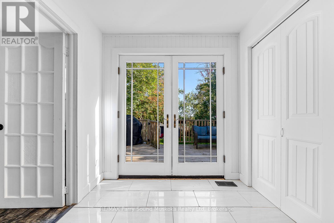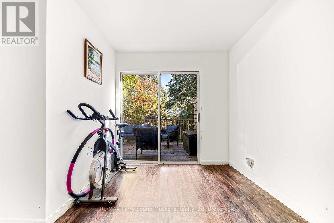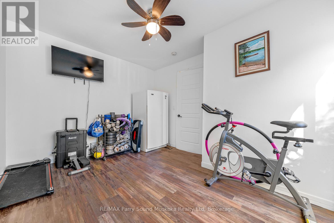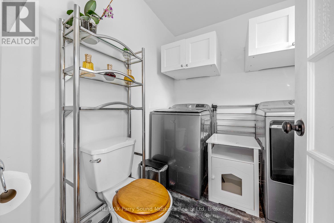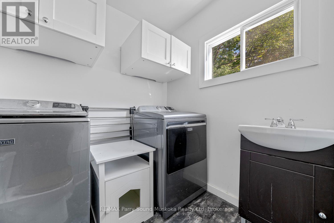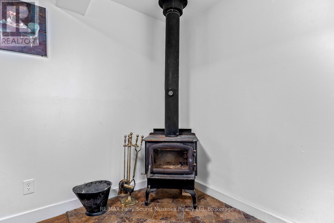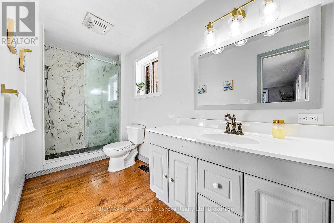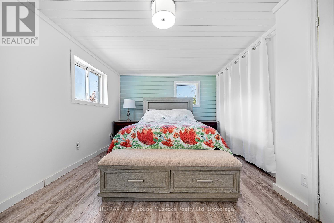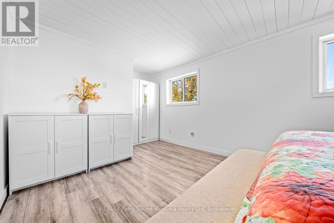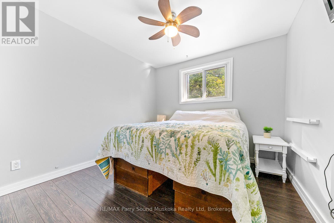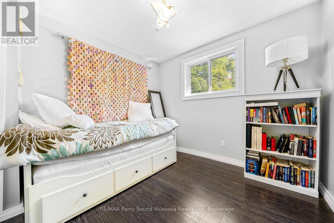502 High Street Georgian Bay, Ontario P0C 1H0
$429,000
Welcome to this well-maintained 3-bedroom, 1.5-bathroom Muskoka home, perfectly located within walking distance to groceries, the hardware store, community centre, and hockey arena. Just a short stroll brings you to the town beach on beautiful Stewart Lake, with convenient highway access nearby for easy commuting.This home offers a functional layout featuring a spacious kitchen, dining area, a large living room and a versatile main floor bonus room that can serve as an office, workout space, or additional bedroom. A recent renovation has expanded the front porch into a bright, inviting living space. Step outside to a private back deck overlooking a large backyard complete with a fire pit and garden shed ideal for family gatherings and outdoor enjoyment. With its central location, practical design, and great updates, this property is the perfect place to call home in Mactier! (id:56591)
Property Details
| MLS® Number | X12444546 |
| Property Type | Single Family |
| Community Name | Freeman |
| Parking Space Total | 4 |
| Structure | Shed, Steel Silo |
Building
| Bathroom Total | 2 |
| Bedrooms Above Ground | 3 |
| Bedrooms Total | 3 |
| Age | 100+ Years |
| Appliances | Water Heater, Water Meter, Dishwasher, Dryer, Stove, Washer, Refrigerator |
| Basement Development | Unfinished |
| Basement Type | N/a (unfinished) |
| Construction Style Attachment | Detached |
| Exterior Finish | Vinyl Siding |
| Fireplace Present | Yes |
| Fireplace Type | Woodstove |
| Foundation Type | Concrete |
| Half Bath Total | 1 |
| Heating Fuel | Oil |
| Heating Type | Forced Air |
| Stories Total | 2 |
| Size Interior | 1,500 - 2,000 Ft2 |
| Type | House |
| Utility Water | Municipal Water |
Parking
| No Garage |
Land
| Acreage | No |
| Sewer | Sanitary Sewer |
| Size Irregular | 54.9 X 158 Acre |
| Size Total Text | 54.9 X 158 Acre |
Rooms
| Level | Type | Length | Width | Dimensions |
|---|---|---|---|---|
| Second Level | Primary Bedroom | 3.05 m | 4.95 m | 3.05 m x 4.95 m |
| Second Level | Bedroom 2 | 2.92 m | 3.58 m | 2.92 m x 3.58 m |
| Second Level | Bedroom 3 | 3.61 m | 2.97 m | 3.61 m x 2.97 m |
| Main Level | Office | 3.048 m | 3.53 m | 3.048 m x 3.53 m |
| Main Level | Solarium | 1.63 m | 7.44 m | 1.63 m x 7.44 m |
| Main Level | Kitchen | 3.58 m | 3.18 m | 3.58 m x 3.18 m |
| Main Level | Dining Room | 5.13 m | 3.96 m | 5.13 m x 3.96 m |
| Main Level | Bathroom | 2.03 m | 2.11 m | 2.03 m x 2.11 m |
| Main Level | Living Room | 3.96 m | 5.03 m | 3.96 m x 5.03 m |
| Main Level | Bathroom | 1.55 m | 4.01 m | 1.55 m x 4.01 m |
Utilities
| Electricity | Installed |
| Sewer | Installed |
https://www.realtor.ca/real-estate/28950959/502-high-street-georgian-bay-freeman-freeman
Contact Us
Contact us for more information

Matt Mosher
Broker
www.mattmosher.ca/
47 James Street
Parry Sound, Ontario P2A 1T6
(705) 746-9336
(705) 746-5176
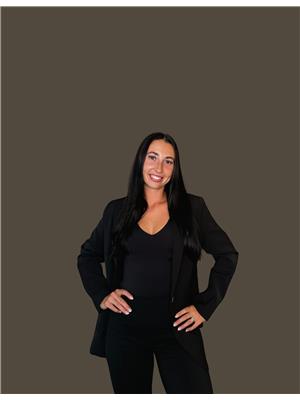
Liv Mosher
Salesperson
47 James Street
Parry Sound, Ontario P2A 1T6
(705) 746-9336
(705) 746-5176
