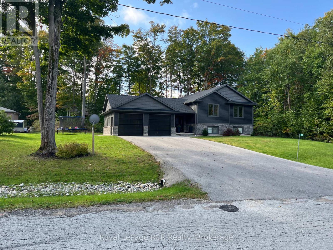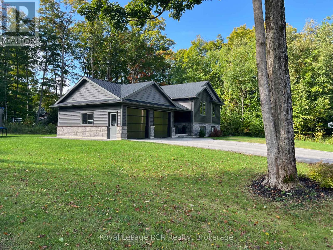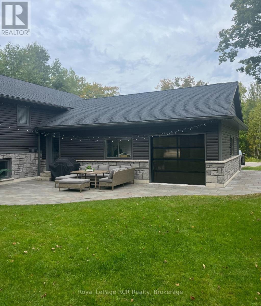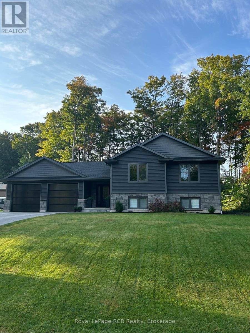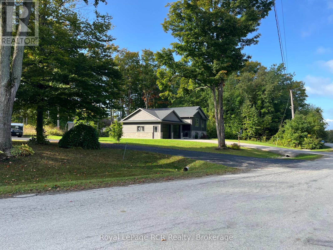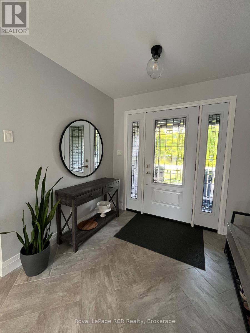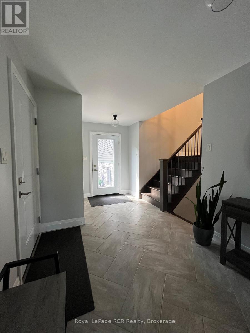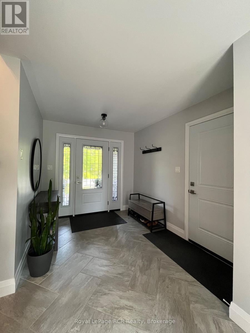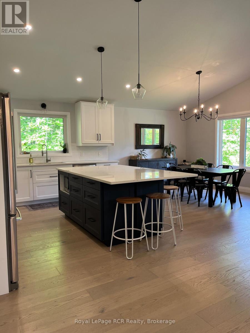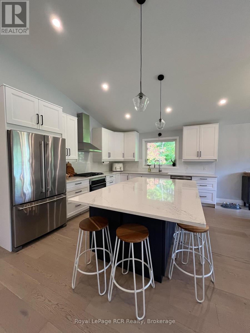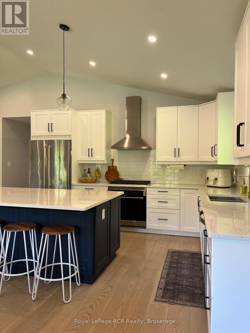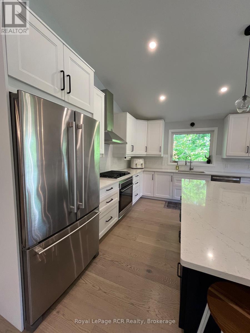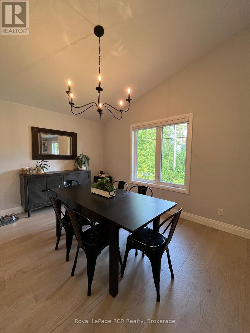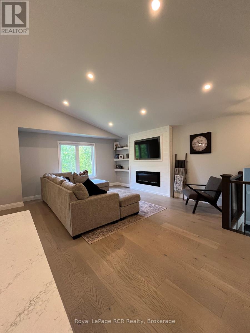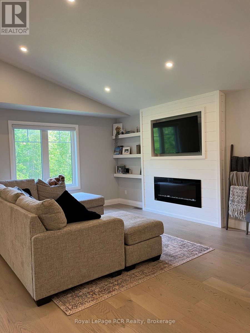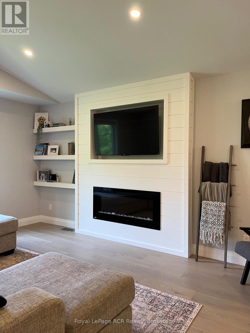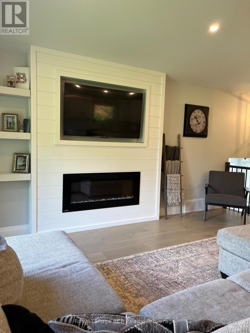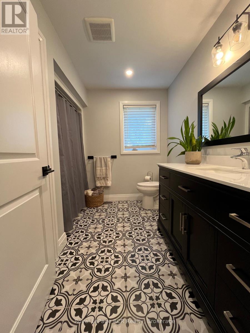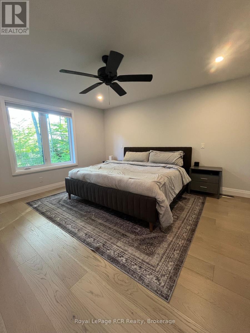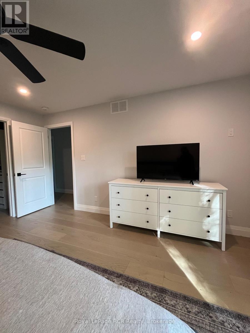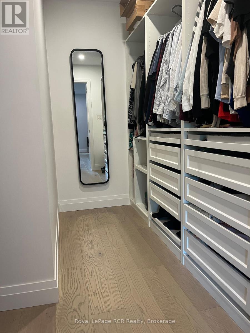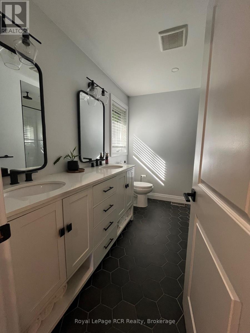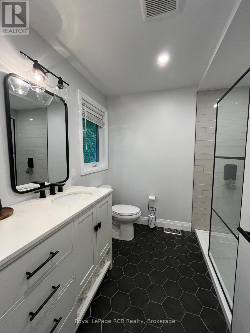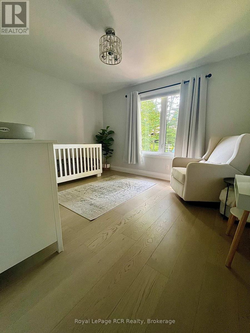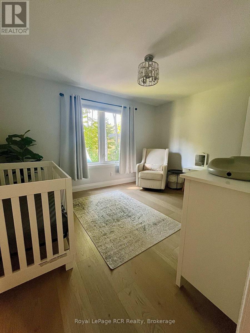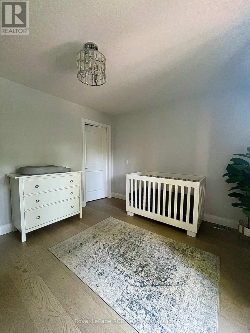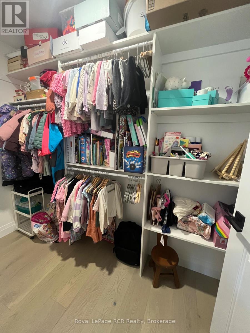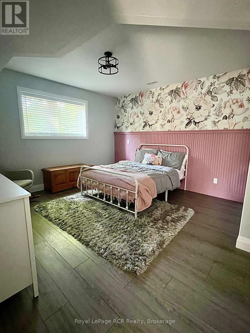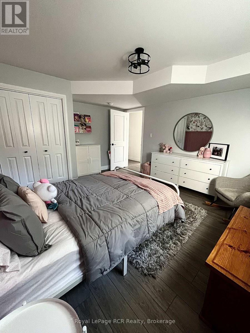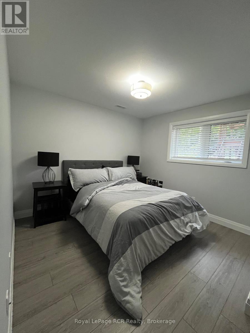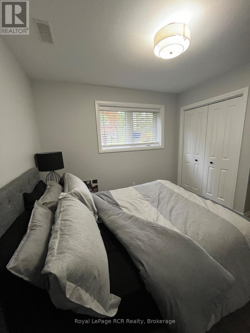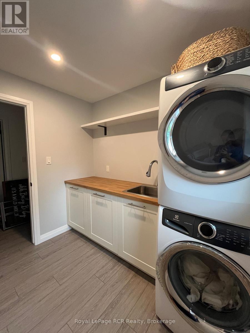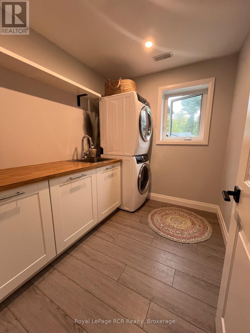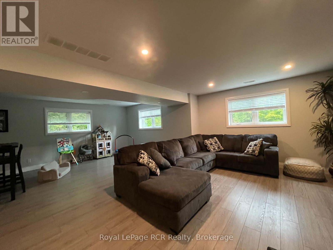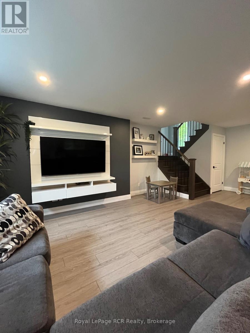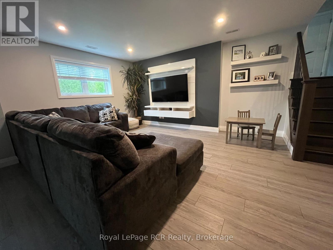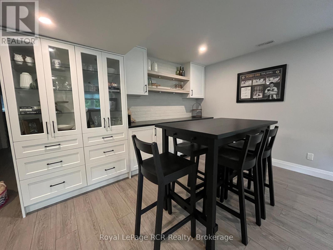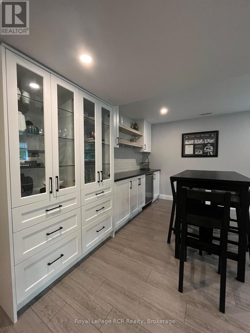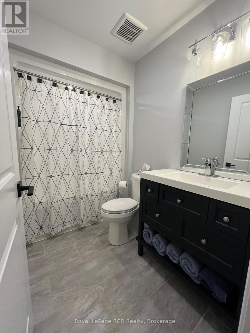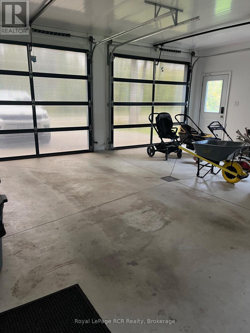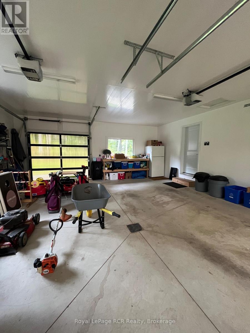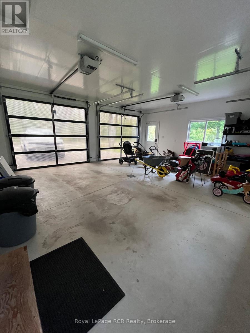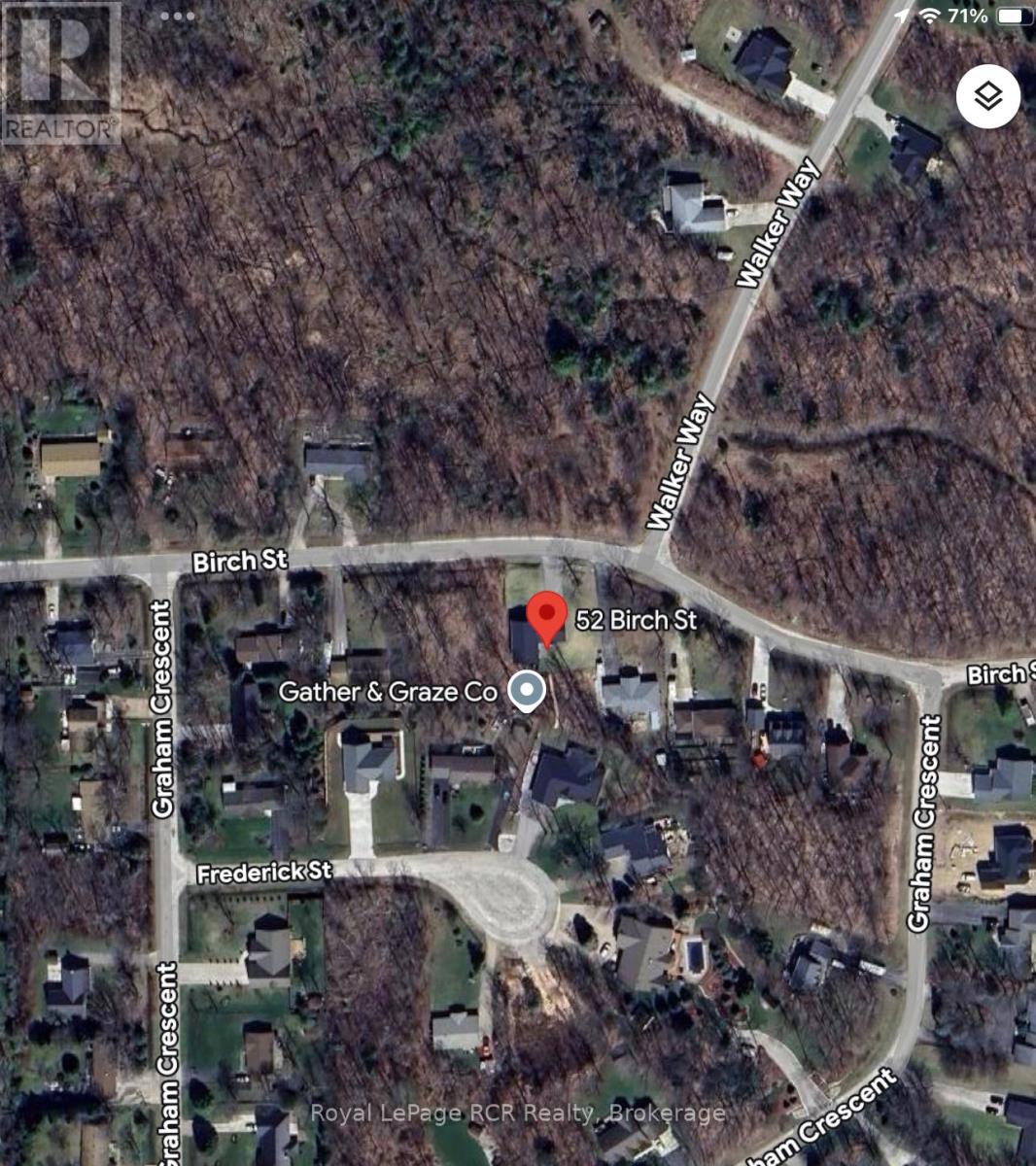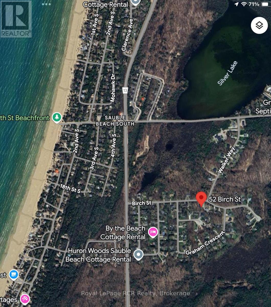52 Birch Street South Bruce Peninsula, Ontario N0H 2G0
$920,000
Raised Bungalow in Huron Woods! I wanted to share details about a beautiful raised bungalow in the sought-after Huron Woods subdivision that might be of interest. This home features 2900 sq ft of finished living space, with 4 bedrooms and 3 baths. It boasts an open-concept layout, engineered hardwood floors upstairs, and large, sun-filled windows.The property offers two spacious living areas and a primary suite complete with a walk-in closet and ensuite. The lower level includes a large recreation room with a built-in bar area and refrigerator, two additional bedrooms, a 4-piece bath, and in-floor heating.Outside, you'll find a large patio perfect for entertaining, a 2-car garage, and mature trees that enhance its curb appeal. This move-in ready home is ideal for families looking to create lasting memories in a fantastic, friendly neighborhood. move-in ready and made for making memories! (id:56591)
Property Details
| MLS® Number | X12430247 |
| Property Type | Single Family |
| Community Name | South Bruce Peninsula |
| Equipment Type | None |
| Features | Sloping, Lighting, Dry, Level, Carpet Free, Sump Pump |
| Parking Space Total | 8 |
| Rental Equipment Type | None |
| Structure | Patio(s), Porch |
Building
| Bathroom Total | 3 |
| Bedrooms Above Ground | 4 |
| Bedrooms Total | 4 |
| Age | 0 To 5 Years |
| Amenities | Fireplace(s) |
| Appliances | Garage Door Opener Remote(s), Oven - Built-in, Range, Water Heater, Water Softener, Water Meter, Cooktop, Dishwasher, Dryer, Oven, Washer, Refrigerator |
| Architectural Style | Raised Bungalow |
| Basement Development | Finished |
| Basement Type | Full (finished) |
| Construction Style Attachment | Detached |
| Cooling Type | Central Air Conditioning, Air Exchanger |
| Exterior Finish | Wood, Brick |
| Fireplace Present | Yes |
| Fireplace Total | 1 |
| Flooring Type | Tile |
| Foundation Type | Concrete, Poured Concrete |
| Heating Fuel | Natural Gas |
| Heating Type | Forced Air |
| Stories Total | 1 |
| Size Interior | 1,500 - 2,000 Ft2 |
| Type | House |
| Utility Water | Municipal Water |
Parking
| Attached Garage | |
| Garage |
Land
| Acreage | No |
| Landscape Features | Landscaped |
| Sewer | Septic System |
| Size Depth | 165 Ft ,8 In |
| Size Frontage | 100 Ft ,2 In |
| Size Irregular | 100.2 X 165.7 Ft |
| Size Total Text | 100.2 X 165.7 Ft |
| Zoning Description | R 3 |
Rooms
| Level | Type | Length | Width | Dimensions |
|---|---|---|---|---|
| Lower Level | Bedroom 3 | 3.88 m | 4.45 m | 3.88 m x 4.45 m |
| Lower Level | Bedroom 4 | 3.7 m | 3.23 m | 3.7 m x 3.23 m |
| Lower Level | Laundry Room | 2.5 m | 2.13 m | 2.5 m x 2.13 m |
| Lower Level | Utility Room | 3.88 m | 2.77 m | 3.88 m x 2.77 m |
| Lower Level | Recreational, Games Room | 7.77 m | 6.58 m | 7.77 m x 6.58 m |
| Lower Level | Bathroom | 2.5 m | 1.61 m | 2.5 m x 1.61 m |
| Main Level | Family Room | 7.31 m | 4.11 m | 7.31 m x 4.11 m |
| Main Level | Kitchen | 4.2 m | 3.65 m | 4.2 m x 3.65 m |
| Main Level | Dining Room | 4.11 m | 3.65 m | 4.11 m x 3.65 m |
| Main Level | Bathroom | 2.74 m | 1.73 m | 2.74 m x 1.73 m |
| Main Level | Bedroom | 4.42 m | 4.11 m | 4.42 m x 4.11 m |
| Main Level | Bedroom 2 | 3.9 m | 3.27 m | 3.9 m x 3.27 m |
| Main Level | Bathroom | 2.92 m | 1.55 m | 2.92 m x 1.55 m |
| Ground Level | Foyer | 4.9 m | 2.52 m | 4.9 m x 2.52 m |
Utilities
| Cable | Available |
| Electricity | Installed |
Contact Us
Contact us for more information

Bruce Sickel
Salesperson
425 10th St,
Hanover, N4N 1P8
(519) 364-7370
(519) 364-2363
royallepagercr.com/
