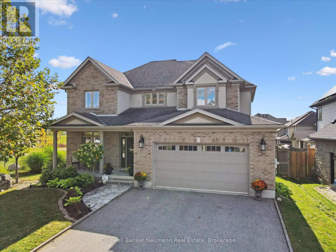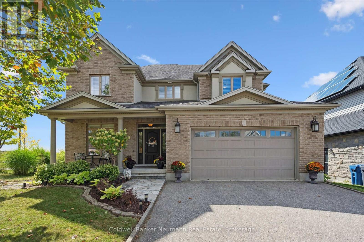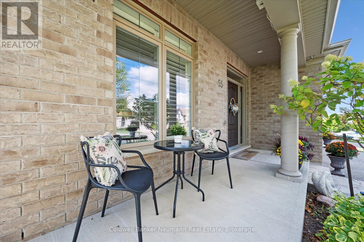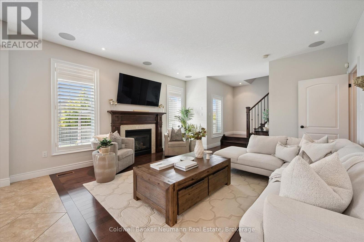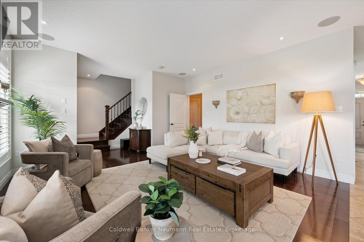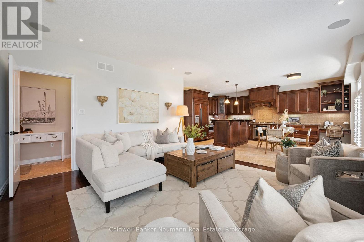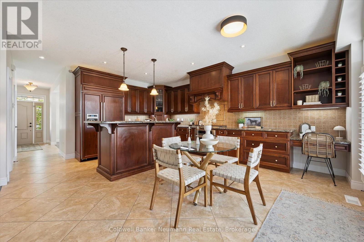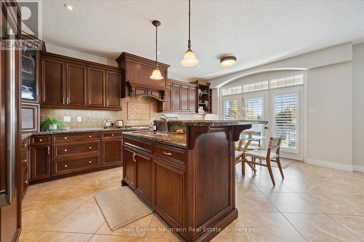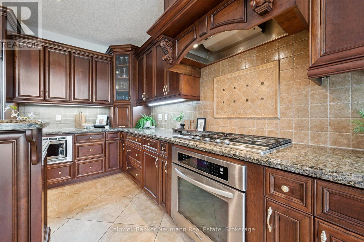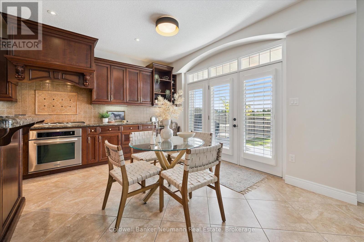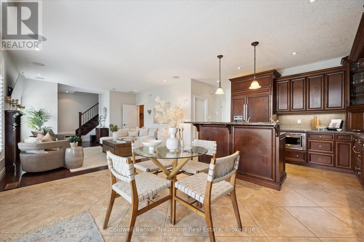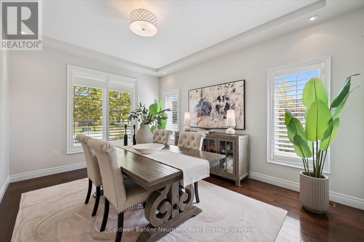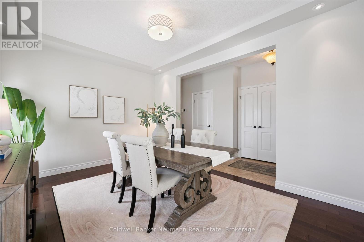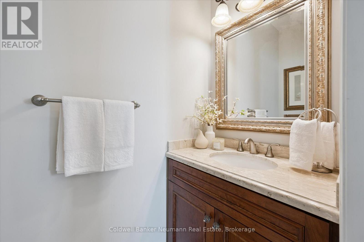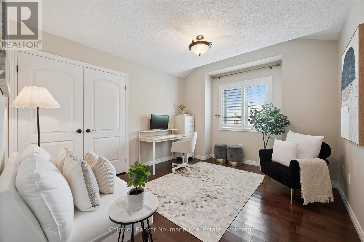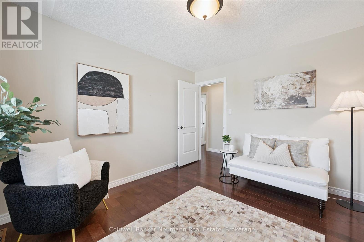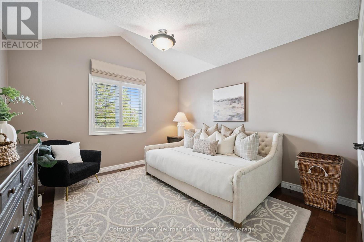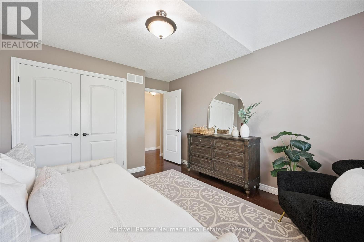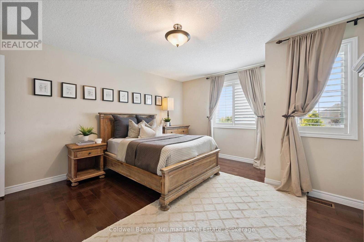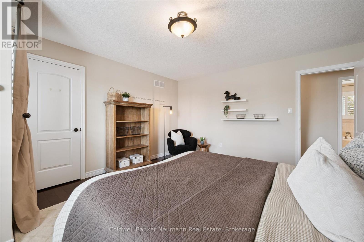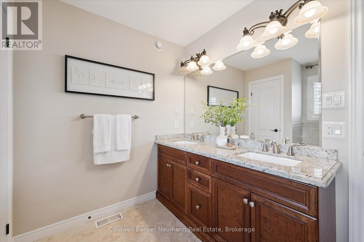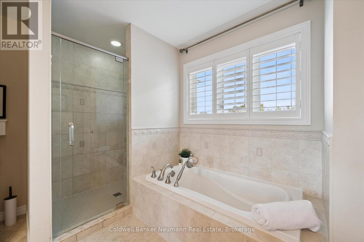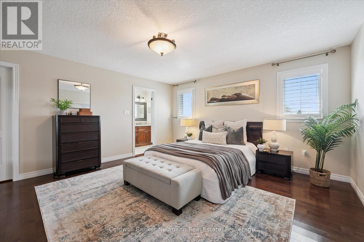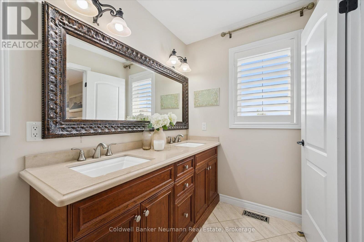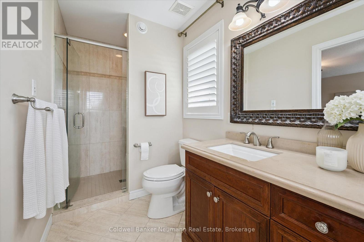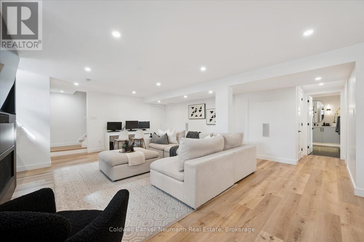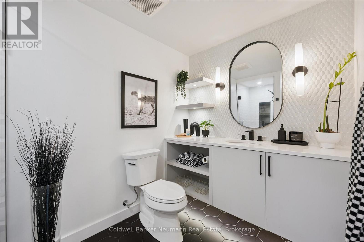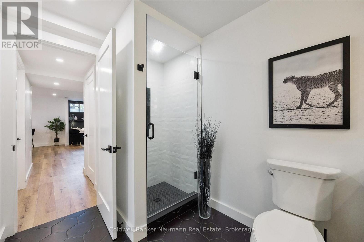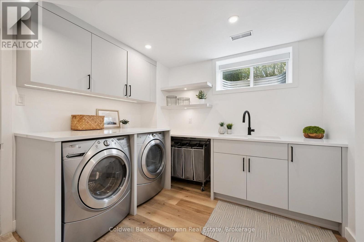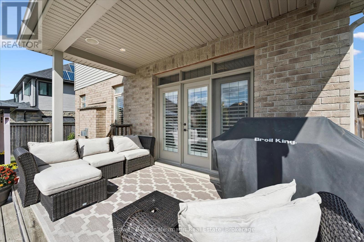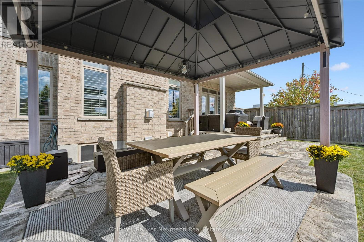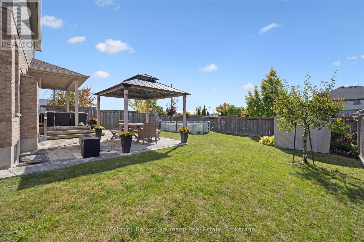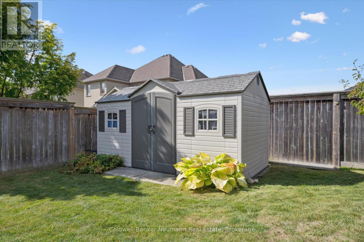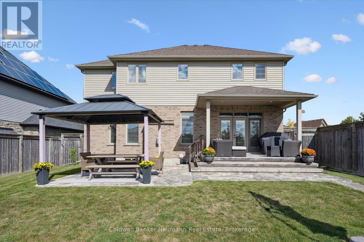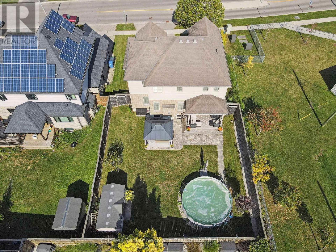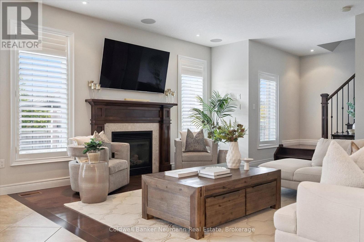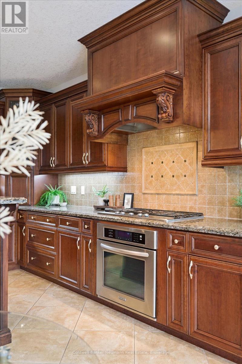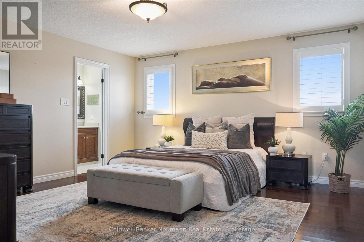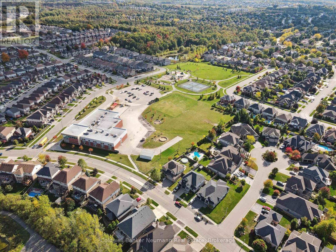55 Zaduk Place Guelph, Ontario N1G 0C4
$1,399,900
Welcome to 55 Zaduk Place, a beautifully appointed home in Guelph's desirable Kortright East neighbourhood, offering custom finishes, thoughtful upgrades, and exceptional family living. The main floor is bright and inviting, with soaring 9-foot ceilings and abundant natural light. A spacious formal dining room sets the stage for hosting family and friends, while the open-concept kitchen and living areas provide the perfect balance of style and function. The custom Barzotti kitchen features premium cabinetry, panelled appliances, Kohler faucets, custom millwork, and extensive storage. A large island with seating and additional cabinetry completes the space. The living room is cozy yet refined, w/ a gas fireplace and flush-mount speakers. Upstairs, you'll find four generously sized bedrooms, including a well-appointed primary suite with a private 4-piece ensuite. The additional 3 bedrooms are equally spacious and are complemented by an impressive 5-piece main bath with double sinks and a soaker tub. The fully finished basement is a true highlight of the home. With a magazine-worthy aesthetic that balances contemporary design with warmth, it features an expansive rec room anchored by a striking gas fireplace set against a bold black backdrop with custom built-ins and an integrated entertainment system. A designer-inspired bathroom and fully equipped laundry room complete the lower level. Outdoors, enjoy a private retreat with a new above-ground pool (2025), a pergola (2023), flagstone patio, covered deck with gas line and built-in speakers, a shed, and even a flourishing plum tree. Perfectly situated beside a park with tennis and pickleball courts, play areas, and the highly sought-after French school Arbor Vista, this home offers the ideal combination of lifestyle, location, and luxury in one of Guelphs most coveted communities. (id:56591)
Property Details
| MLS® Number | X12433639 |
| Property Type | Single Family |
| Community Name | Kortright East |
| Amenities Near By | Public Transit, Schools, Park |
| Community Features | School Bus |
| Equipment Type | None |
| Parking Space Total | 5 |
| Pool Type | Above Ground Pool |
| Rental Equipment Type | None |
| Structure | Deck, Porch, Shed |
Building
| Bathroom Total | 4 |
| Bedrooms Above Ground | 4 |
| Bedrooms Total | 4 |
| Amenities | Fireplace(s) |
| Appliances | Water Heater, Dishwasher, Dryer, Furniture, Hood Fan, Microwave, Stove, Water Heater - Tankless, Water Softener, Refrigerator |
| Basement Development | Finished |
| Basement Type | Full (finished) |
| Construction Style Attachment | Detached |
| Cooling Type | Central Air Conditioning |
| Exterior Finish | Brick, Vinyl Siding |
| Fireplace Present | Yes |
| Fireplace Total | 2 |
| Foundation Type | Concrete |
| Heating Fuel | Natural Gas |
| Heating Type | Forced Air |
| Stories Total | 2 |
| Size Interior | 2,000 - 2,500 Ft2 |
| Type | House |
| Utility Water | Municipal Water |
Parking
| Attached Garage | |
| Garage |
Land
| Acreage | No |
| Fence Type | Fenced Yard |
| Land Amenities | Public Transit, Schools, Park |
| Sewer | Sanitary Sewer |
| Size Depth | 115 Ft ,10 In |
| Size Frontage | 57 Ft ,4 In |
| Size Irregular | 57.4 X 115.9 Ft |
| Size Total Text | 57.4 X 115.9 Ft |
| Zoning Description | R1b |
Rooms
| Level | Type | Length | Width | Dimensions |
|---|---|---|---|---|
| Second Level | Primary Bedroom | 4.84 m | 4.52 m | 4.84 m x 4.52 m |
| Second Level | Bedroom 2 | 4.84 m | 4.13 m | 4.84 m x 4.13 m |
| Second Level | Bedroom 3 | 3.97 m | 3.35 m | 3.97 m x 3.35 m |
| Second Level | Bedroom 4 | 4.17 m | 3.54 m | 4.17 m x 3.54 m |
| Basement | Utility Room | 2.81 m | 3.37 m | 2.81 m x 3.37 m |
| Basement | Laundry Room | 3.02 m | 3.3 m | 3.02 m x 3.3 m |
| Basement | Recreational, Games Room | 5.71 m | 6.73 m | 5.71 m x 6.73 m |
| Main Level | Kitchen | 5.91 m | 4.61 m | 5.91 m x 4.61 m |
| Main Level | Living Room | 4.55 m | 5.72 m | 4.55 m x 5.72 m |
| Main Level | Mud Room | 2.79 m | 4.6 m | 2.79 m x 4.6 m |
| Main Level | Dining Room | 4.52 m | 3.4 m | 4.52 m x 3.4 m |
https://www.realtor.ca/real-estate/28928383/55-zaduk-place-guelph-kortright-east-kortright-east
Contact Us
Contact us for more information

Cody St. Jacques
Salesperson
824 Gordon Street
Guelph, Ontario N1G 1Y7
(519) 821-3600
(519) 821-3660
www.cbn.on.ca/
