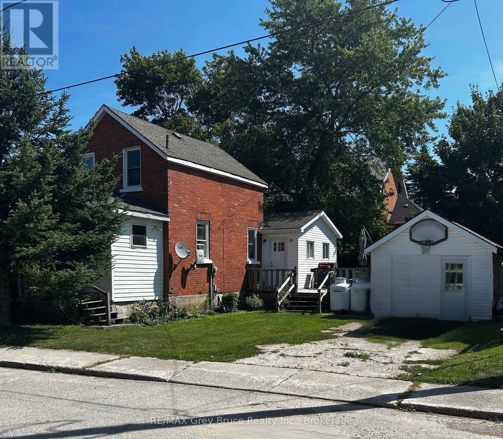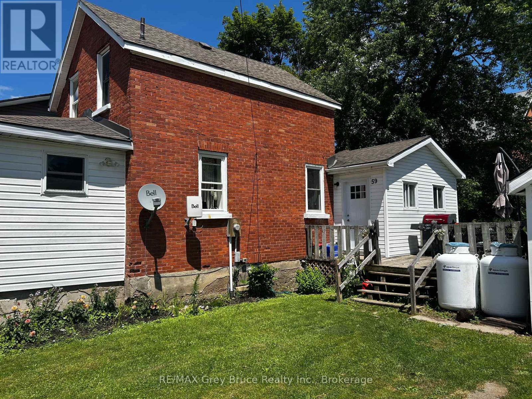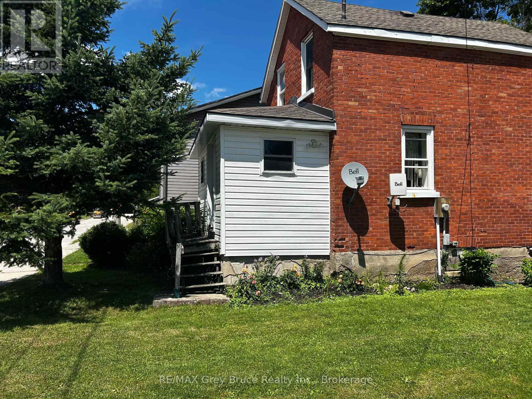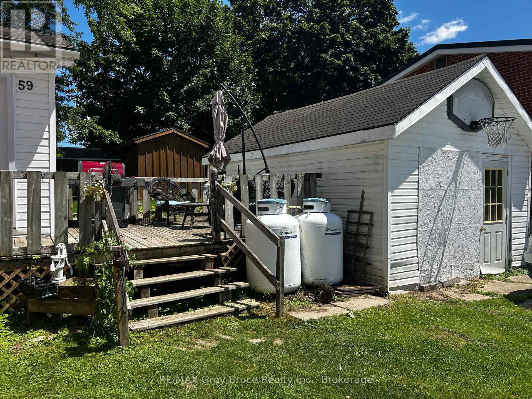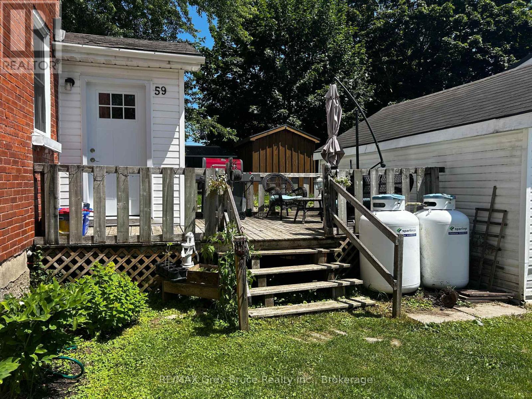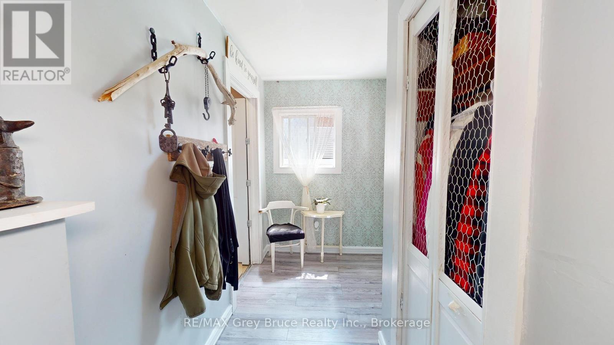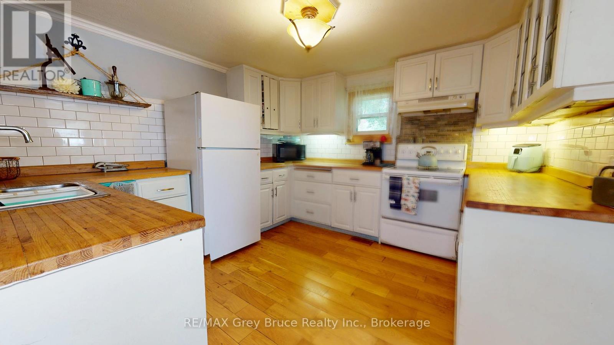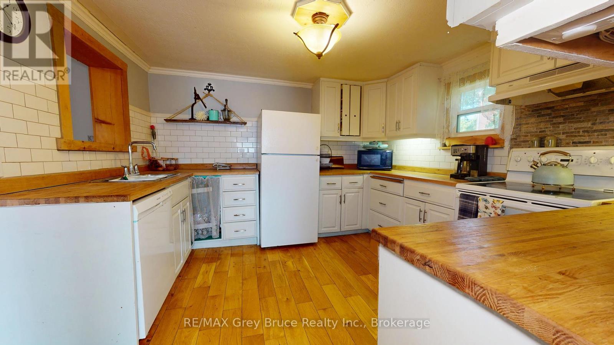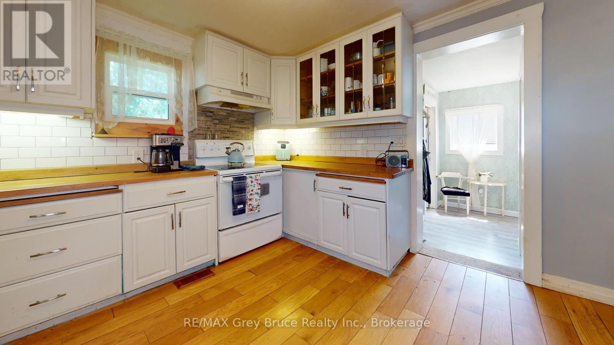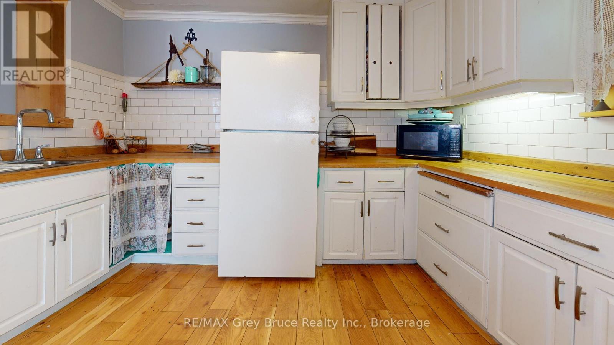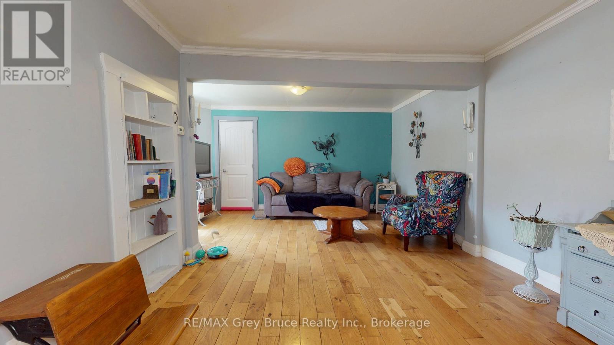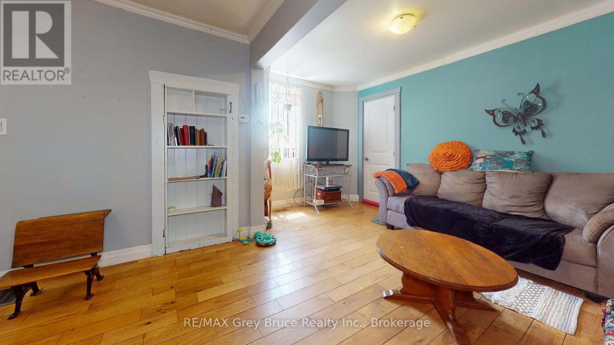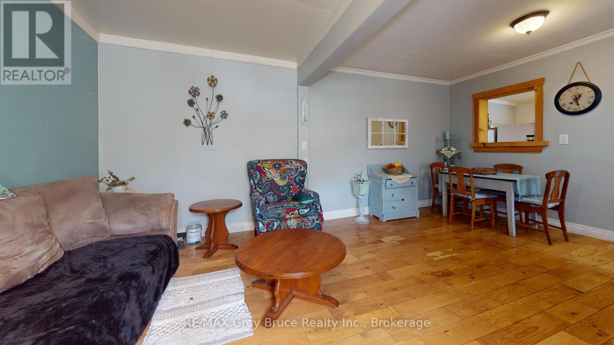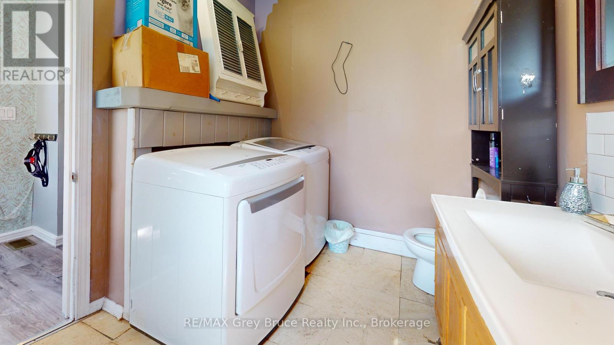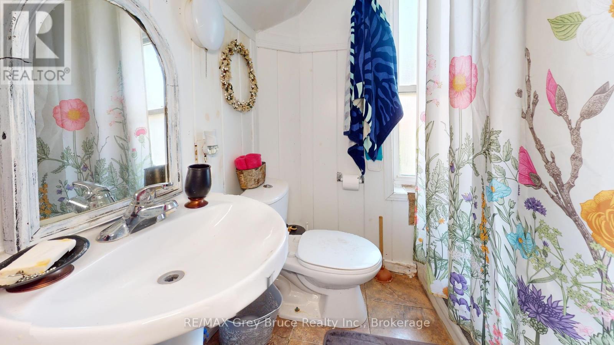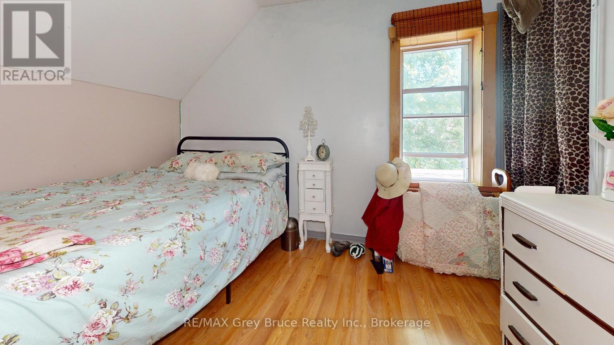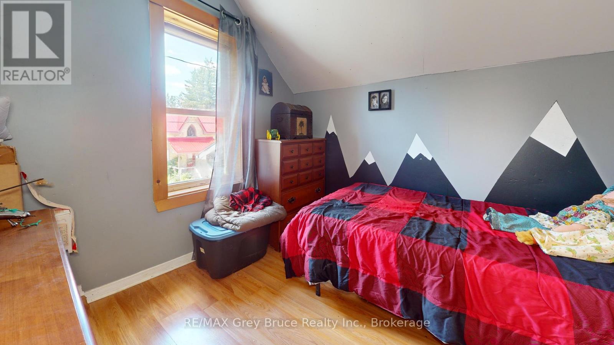59 3rd Ave Avenue Sw Arran-Elderslie, Ontario N0G 1L0
$280,000
Charming 2 Bedroom Home Steps from Downtown Chesley $280,000! Welcome to this delightful 2 bedroom, 1.5 bathroom home located just steps from the heart of downtown Chesley. Ideal for first-time buyers, investors, or a someone wanting to rightsize, this affordable property offers both comfort and convenience in a quiet, walkable neighbourhood.Enjoy your morning coffee in the covered front porch or unwind on the side deck overlooking the yard. The home features main floor laundry, a bright and functional layout, and plenty of charm throughout.Outside, you'll find a detached garage with hydro currently equipped with a man door, but with space to install a garage door for full access. Don't miss your chance to get into the market with this cozy, well-situated home! Contact your Realtor today to schedule a showing! (id:56591)
Property Details
| MLS® Number | X12304077 |
| Property Type | Single Family |
| Community Name | Arran-Elderslie |
| Equipment Type | Propane Tank |
| Parking Space Total | 2 |
| Rental Equipment Type | Propane Tank |
Building
| Bathroom Total | 2 |
| Bedrooms Above Ground | 2 |
| Bedrooms Total | 2 |
| Age | 100+ Years |
| Appliances | Water Heater, Dishwasher, Dryer, Stove, Washer, Window Coverings, Refrigerator |
| Basement Development | Unfinished |
| Basement Type | N/a (unfinished) |
| Construction Style Attachment | Detached |
| Cooling Type | None |
| Exterior Finish | Vinyl Siding, Brick |
| Foundation Type | Stone |
| Half Bath Total | 1 |
| Heating Fuel | Propane |
| Heating Type | Forced Air |
| Stories Total | 2 |
| Size Interior | 700 - 1,100 Ft2 |
| Type | House |
| Utility Water | Municipal Water |
Parking
| Detached Garage | |
| Garage |
Land
| Acreage | No |
| Sewer | Sanitary Sewer |
| Size Depth | 50 Ft |
| Size Frontage | 53 Ft |
| Size Irregular | 53 X 50 Ft |
| Size Total Text | 53 X 50 Ft |
| Zoning Description | R2 |
Rooms
| Level | Type | Length | Width | Dimensions |
|---|---|---|---|---|
| Second Level | Bedroom 2 | 2.57 m | 2.84 m | 2.57 m x 2.84 m |
| Second Level | Bathroom | 1.78 m | 1.52 m | 1.78 m x 1.52 m |
| Main Level | Foyer | 2.92 m | 1.73 m | 2.92 m x 1.73 m |
| Main Level | Laundry Room | 2.74 m | 2.24 m | 2.74 m x 2.24 m |
| Main Level | Kitchen | 3.35 m | 3.43 m | 3.35 m x 3.43 m |
| Main Level | Dining Room | 3.58 m | 3.12 m | 3.58 m x 3.12 m |
| Main Level | Living Room | 4.57 m | 2.57 m | 4.57 m x 2.57 m |
| Main Level | Primary Bedroom | 3.51 m | 2.69 m | 3.51 m x 2.69 m |
Utilities
| Electricity | Available |
| Sewer | Installed |
https://www.realtor.ca/real-estate/28646565/59-3rd-ave-avenue-sw-arran-elderslie-arran-elderslie
Contact Us
Contact us for more information
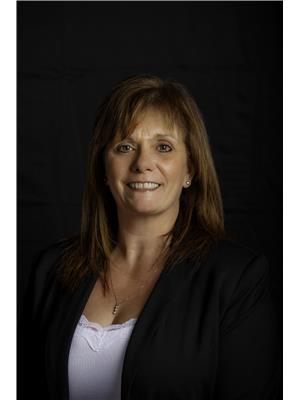
Debbie Mcnabb
Salesperson
www.debbiemcnabb.ca/
www.facebook.com/debbiemcnabbREMAX
www.linkedin.com/in/debbie-mcnabb
www.instagram.com/debbieatremax
63 1st Ave. South
Chesley, Ontario N0G 1L0
(519) 363-3335
(519) 371-5064
