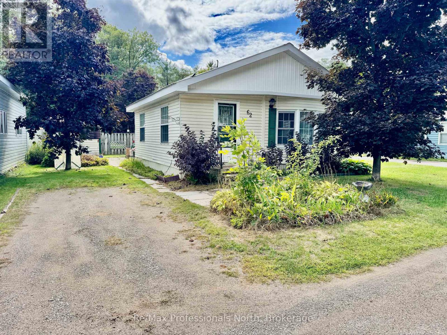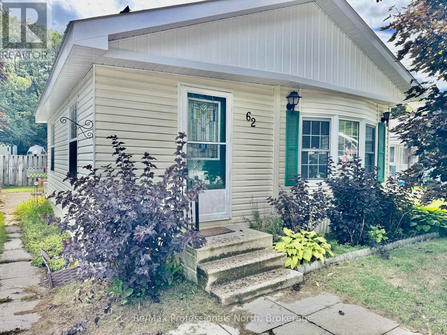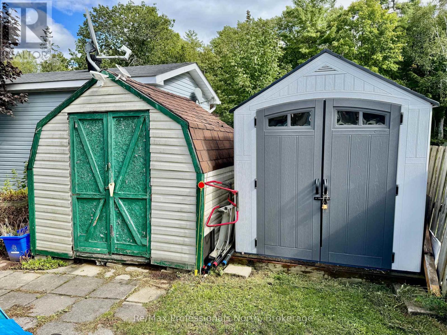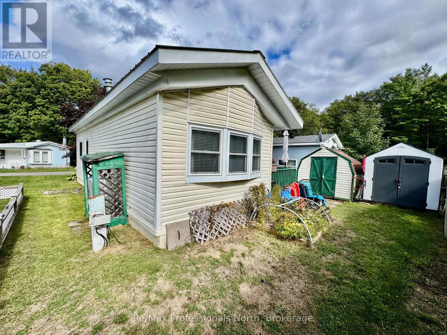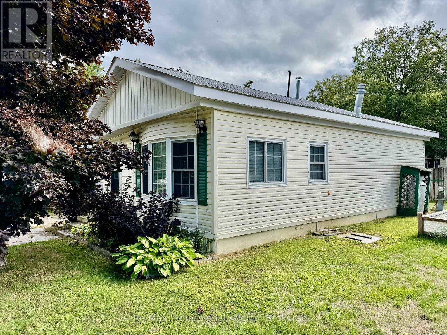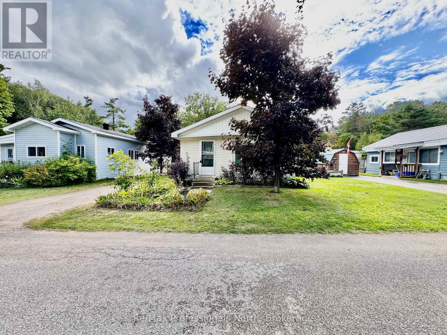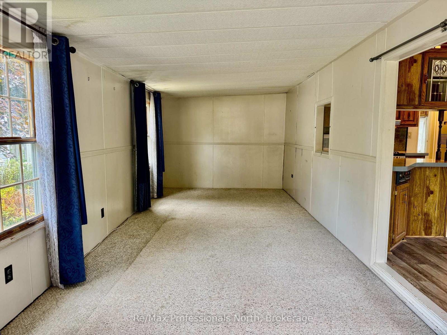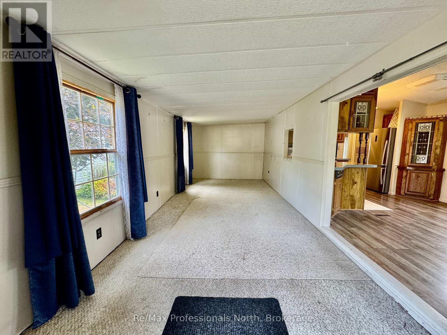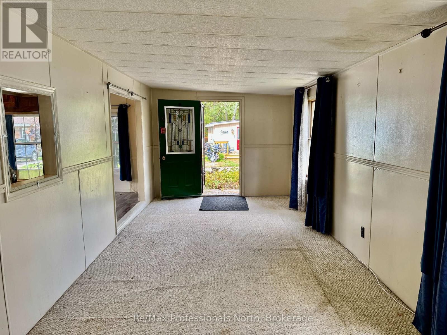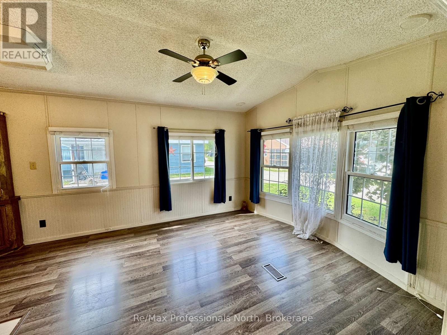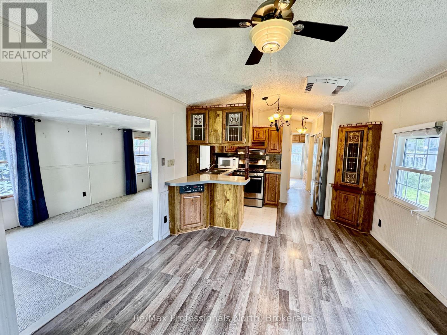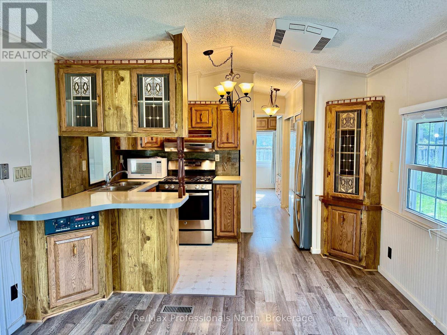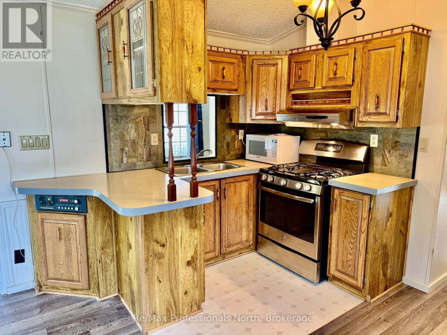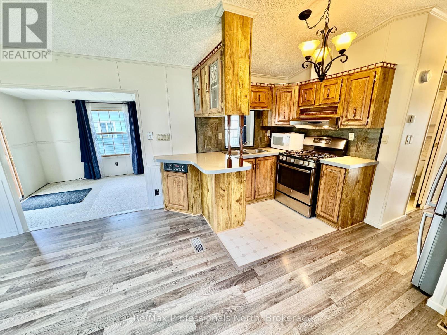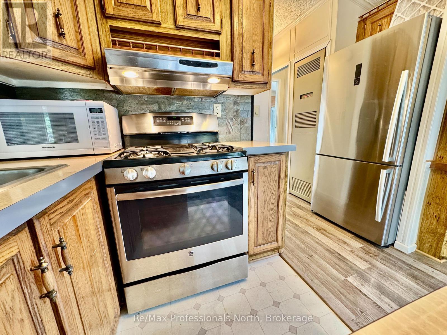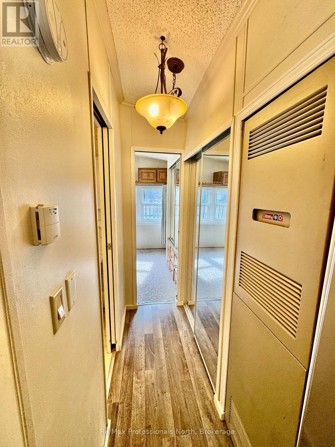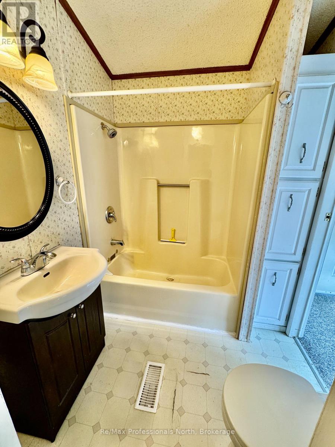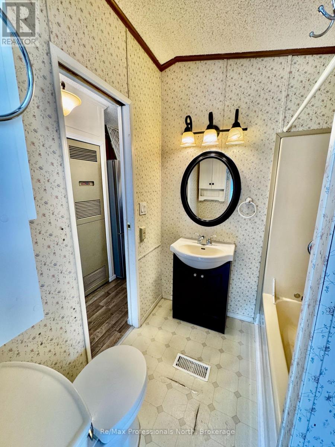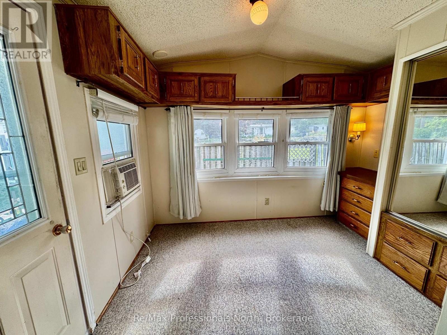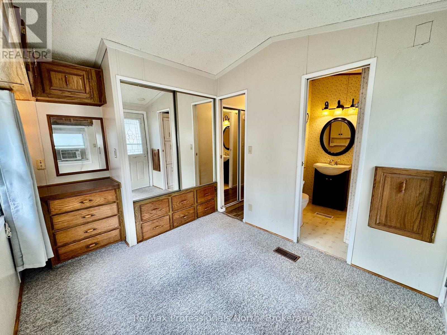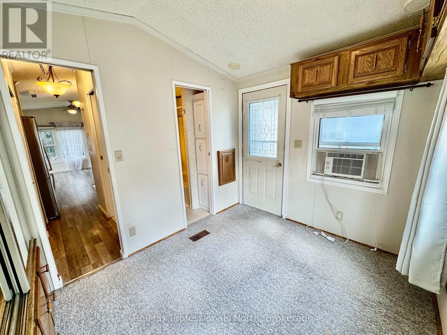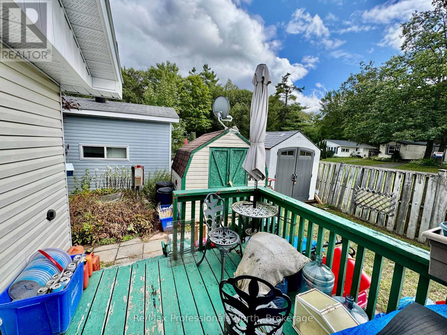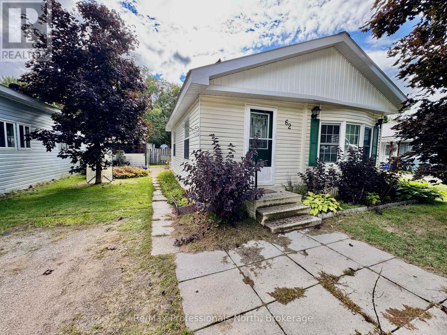62 - 1007 Racoon Road Gravenhurst, Ontario P1P 0C3
$115,000
Located in phase two of Sunpark Beaver Ridge Estates, this 1 bedroom 1 bathroom year-round mobile home boasts a spacious 645sqft floorplan with living room, an open concept kitchen/dining room as well a master bedroom with a walkout to a back deck. It also has a 4 piece bathroom and ample storage space inside and out with the 2 sheds. The park has several amenities: walking/hiking trails, pond, access to Cornall lake for fishing, an inground outdoor pool, a community center, street lights, laundry facilities conveniently located throughout the park as well as extra parking for additional vehicles. This unit has been received many big upgrades: new steel roof 2018, new water heater, heated water line and propane tank regulators 2019, re-levelled unit 2024, new chimney stack with supports and steel roof ice breakers 2025. (id:56591)
Property Details
| MLS® Number | X12388806 |
| Property Type | Single Family |
| Community Name | Morrison |
| Easement | None |
| Equipment Type | Propane Tank |
| Features | Level Lot, Wooded Area, Level |
| Parking Space Total | 1 |
| Pool Type | Inground Pool, Outdoor Pool |
| Rental Equipment Type | Propane Tank |
| Structure | Deck |
Building
| Bathroom Total | 1 |
| Bedrooms Above Ground | 1 |
| Bedrooms Total | 1 |
| Age | 31 To 50 Years |
| Appliances | Water Heater, Microwave, Stove, Refrigerator |
| Architectural Style | Bungalow |
| Basement Type | None |
| Cooling Type | Window Air Conditioner |
| Exterior Finish | Vinyl Siding |
| Foundation Type | Wood/piers |
| Heating Fuel | Propane |
| Heating Type | Forced Air |
| Stories Total | 1 |
| Size Interior | 0 - 699 Ft2 |
| Type | Mobile Home |
| Utility Water | Shared Well, Community Water System |
Parking
| No Garage |
Land
| Access Type | Private Road, Year-round Access |
| Acreage | No |
| Landscape Features | Landscaped |
| Sewer | Septic System |
| Zoning Description | Mh |
Rooms
| Level | Type | Length | Width | Dimensions |
|---|---|---|---|---|
| Main Level | Living Room | 7.11 m | 2.95 m | 7.11 m x 2.95 m |
| Main Level | Kitchen | 2.69 m | 3.35 m | 2.69 m x 3.35 m |
| Main Level | Dining Room | 3.35 m | 2.69 m | 3.35 m x 2.69 m |
| Main Level | Primary Bedroom | 2.53 m | 3.35 m | 2.53 m x 3.35 m |
| Main Level | Bathroom | 6 m | 6 m | 6 m x 6 m |
Utilities
| Electricity | Installed |
| Electricity Connected | Connected |
| Wireless | Available |
https://www.realtor.ca/real-estate/28829991/62-1007-racoon-road-gravenhurst-morrison-morrison
Contact Us
Contact us for more information

Jeff Knapp
Salesperson
www.jeffknapp.ca/
www.facebook.com/JeffKnappReMaxProfessionalsNorth/
twitter.com/jknapprealtor
www.linkedin.com/in/jeff-knapp-75045051/
www.instagram.com/jeff_knapp_realtor/
395 Muskoka Road S
Gravenhurst, Ontario P1P 1J4
(705) 687-2243
(800) 783-4657
