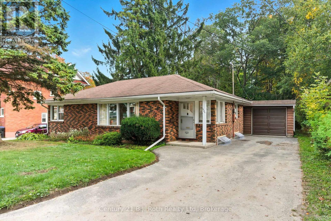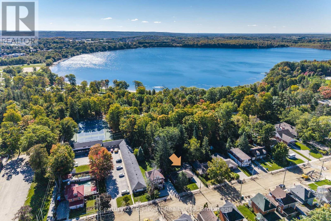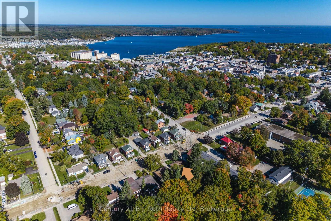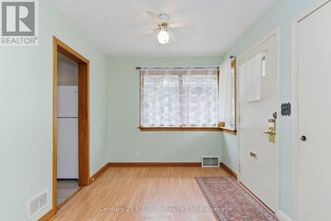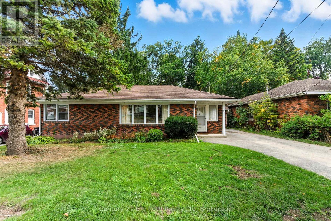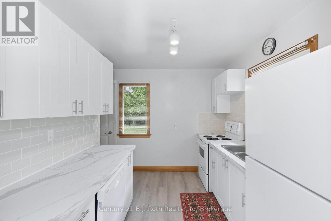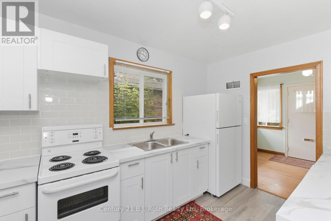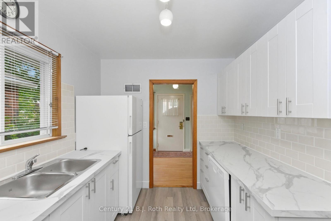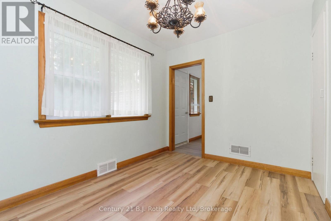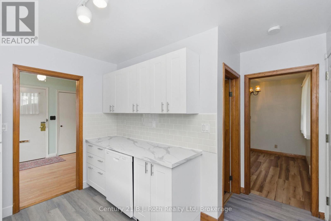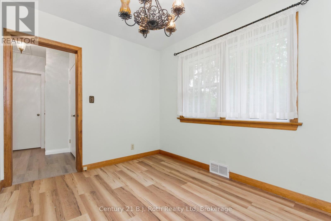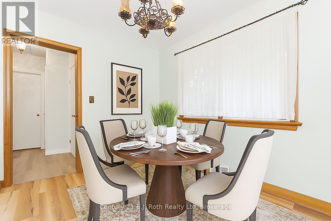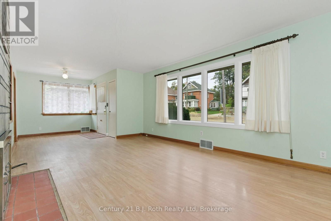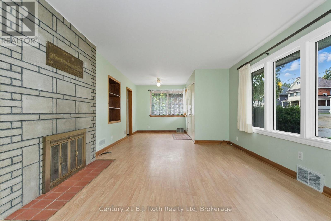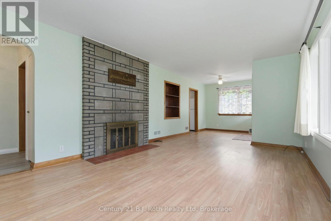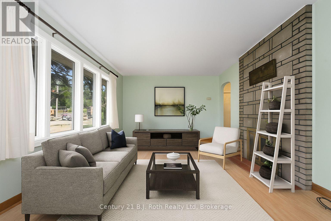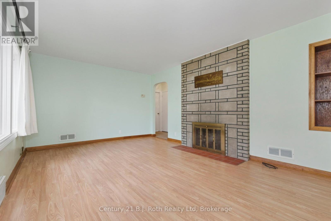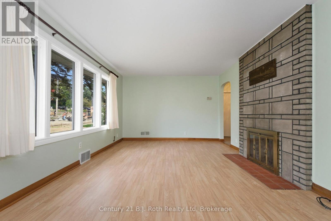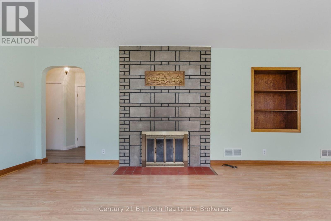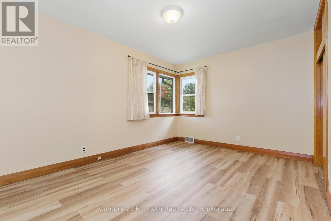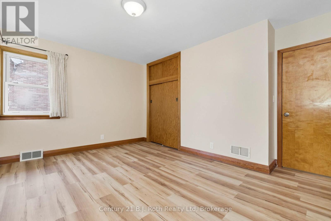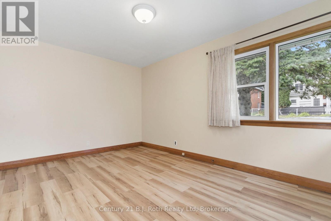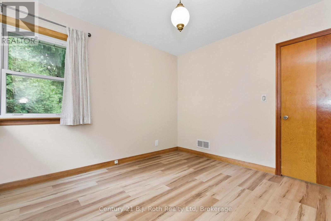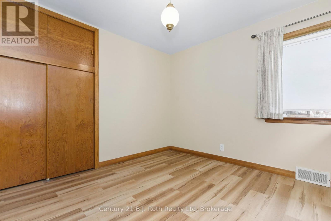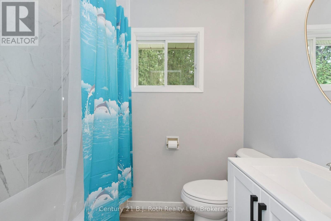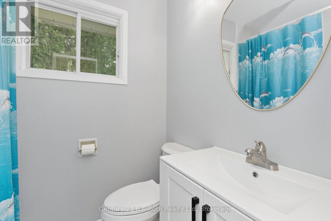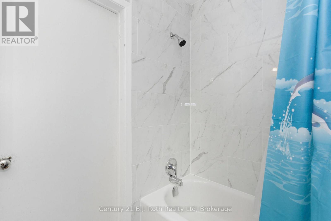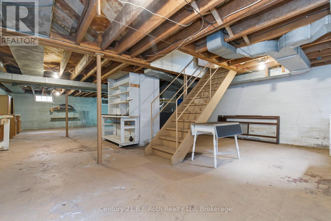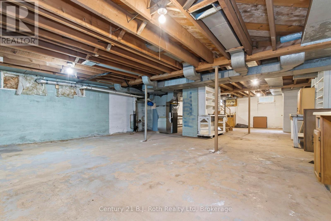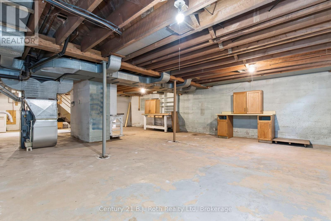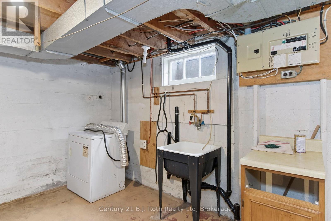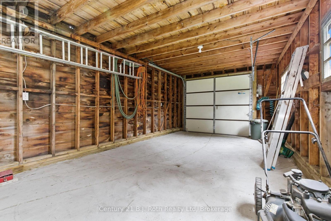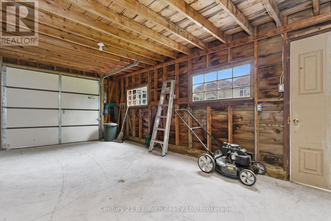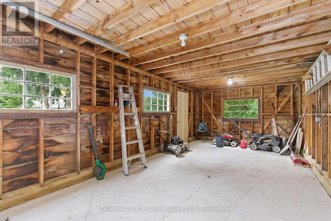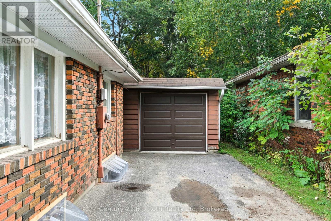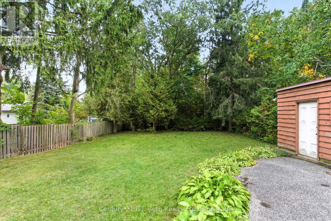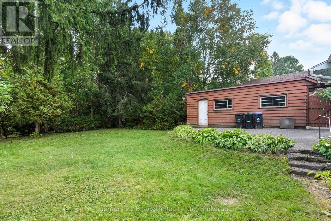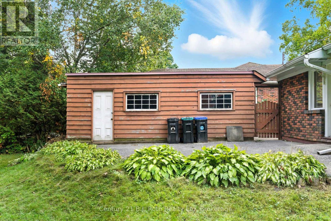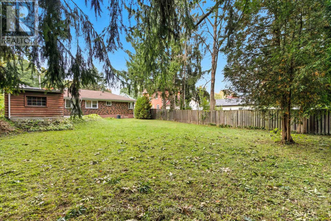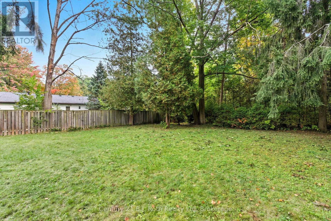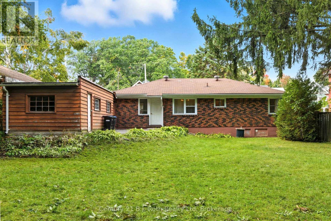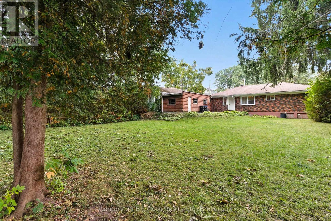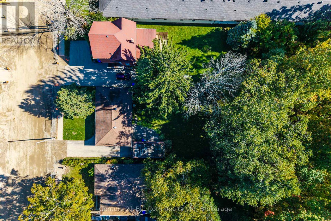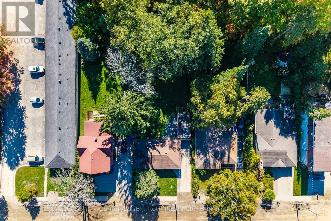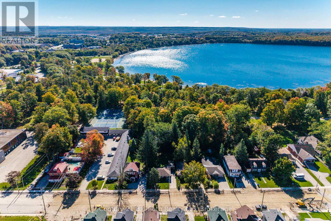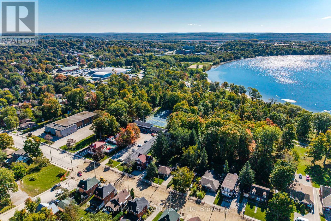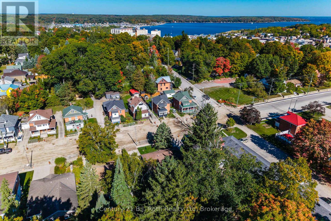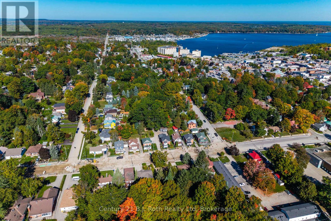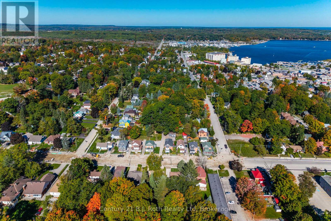639 Yonge Street Midland, Ontario L4R 2E1
$499,900
Charming Brick Bungalow in the Heart of Midland. This solid all-brick bungalow offers a warm and welcoming place to call home, perfect for first-time buyers, downsizers, or retirees. Featuring 2 comfortable bedrooms and a spacious layout, the home includes a generous living room, a dedicated dining area, and a beautifully updated kitchen with new cabinetry, counters, and flooring, as well as newer appliances. The recently renovated 4-piece bathroom adds a fresh, modern touch, and nearly all windows have been replaced in 2024, with another on order for the foyer. The front window was updated in 2014, providing a bright and cheerful atmosphere. Step outside to enjoy a partially fenced, private backyard with convenient access from the back entrance ideal for relaxing or entertaining. A detached 12' x 24' garage adds practical storage or workshop space. Located just a short walk from downtown Midland, you'll have easy access to local shops, restaurants, cafes, and year-round community events. Plus, Little Lake Park is just behind the property, offering green space and recreational opportunities right in your backyard. Additional features include: Forced air gas furnace (2008) Central air conditioning (2006) Hot water tank (2022) 200 amp breaker electrical service. Laundry located in the unfinished basement. Shingles replaced in 2009. A comfortable and well-maintained home in a prime location this property is move-in ready and full of potential. Wood fireplace needs a chimney and possibly something else. New basement windows and front corner window on main floor will be installed. Some photos are virtually staged. (id:56591)
Property Details
| MLS® Number | S12429151 |
| Property Type | Single Family |
| Community Name | Midland |
| Amenities Near By | Golf Nearby, Hospital, Marina, Public Transit |
| Community Features | Community Centre |
| Equipment Type | None |
| Features | Level, Carpet Free |
| Parking Space Total | 4 |
| Rental Equipment Type | None |
Building
| Bathroom Total | 1 |
| Bedrooms Above Ground | 2 |
| Bedrooms Total | 2 |
| Age | 51 To 99 Years |
| Amenities | Fireplace(s) |
| Appliances | Water Heater, Water Meter, Dishwasher, Dryer, Stove, Window Coverings, Refrigerator |
| Architectural Style | Bungalow |
| Basement Development | Unfinished |
| Basement Type | Full (unfinished) |
| Construction Style Attachment | Detached |
| Cooling Type | Central Air Conditioning |
| Exterior Finish | Brick |
| Fire Protection | Smoke Detectors |
| Fireplace Present | Yes |
| Fireplace Total | 1 |
| Foundation Type | Poured Concrete |
| Heating Fuel | Natural Gas |
| Heating Type | Forced Air |
| Stories Total | 1 |
| Size Interior | 700 - 1,100 Ft2 |
| Type | House |
| Utility Water | Municipal Water |
Parking
| Detached Garage | |
| Garage | |
| Tandem |
Land
| Acreage | No |
| Land Amenities | Golf Nearby, Hospital, Marina, Public Transit |
| Sewer | Sanitary Sewer |
| Size Depth | 149 Ft ,8 In |
| Size Frontage | 60 Ft |
| Size Irregular | 60 X 149.7 Ft |
| Size Total Text | 60 X 149.7 Ft |
| Zoning Description | R3 |
Rooms
| Level | Type | Length | Width | Dimensions |
|---|---|---|---|---|
| Basement | Other | 7.01 m | 12.55 m | 7.01 m x 12.55 m |
| Main Level | Foyer | 2.46 m | 2.7 m | 2.46 m x 2.7 m |
| Main Level | Kitchen | 3.3 m | 2.48 m | 3.3 m x 2.48 m |
| Main Level | Living Room | 3.53 m | 5.32 m | 3.53 m x 5.32 m |
| Main Level | Dining Room | 2.51 m | 3.17 m | 2.51 m x 3.17 m |
| Main Level | Primary Bedroom | 3.1 m | 4.23 m | 3.1 m x 4.23 m |
| Main Level | Bedroom 2 | 2.97 m | 3.17 m | 2.97 m x 3.17 m |
Utilities
| Cable | Available |
| Electricity | Installed |
| Sewer | Installed |
https://www.realtor.ca/real-estate/28918145/639-yonge-street-midland-midland
Contact Us
Contact us for more information
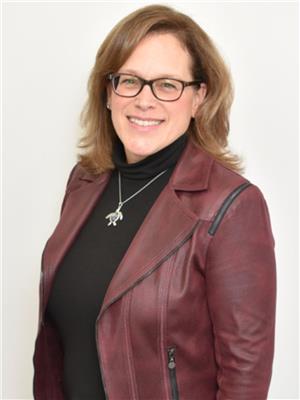
Kim Bellehumeur
Broker
(705) 528-2317
kim-bellehumeur.c21.ca/
www.facebook.com/KimBellehumeurRealEstate
twitter.com/AgentKimC21
www.linkedin.com/in/kim-bellehumeur-broker-83b4375a/
248 First St
Midland, Ontario L4R 0A8
(705) 528-6921
(705) 528-6920
bjrothrealty.c21.ca/
