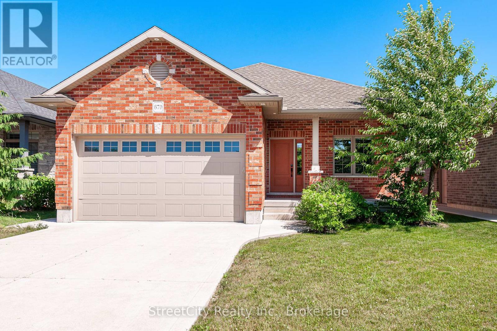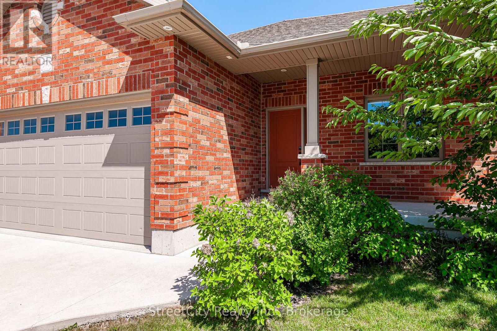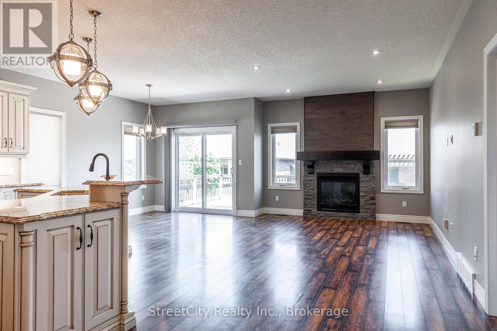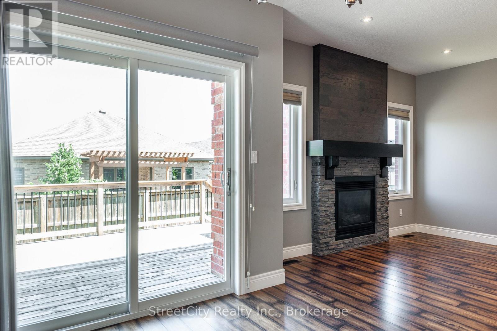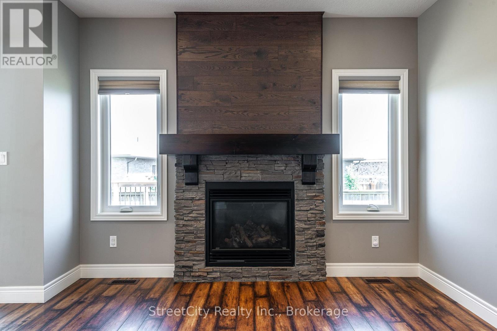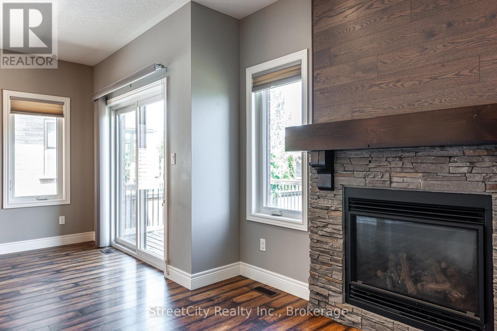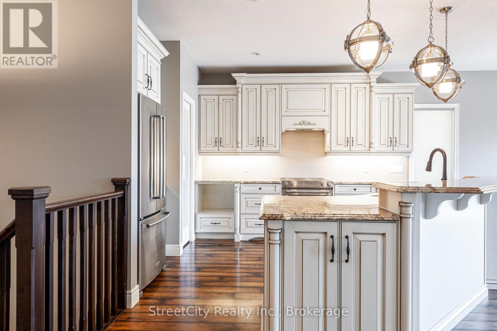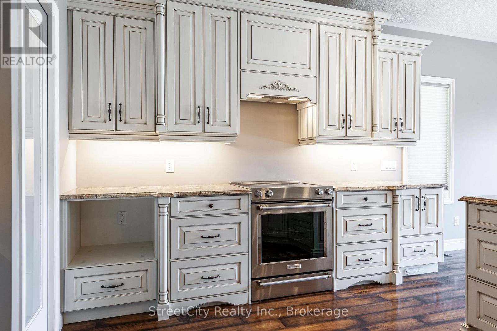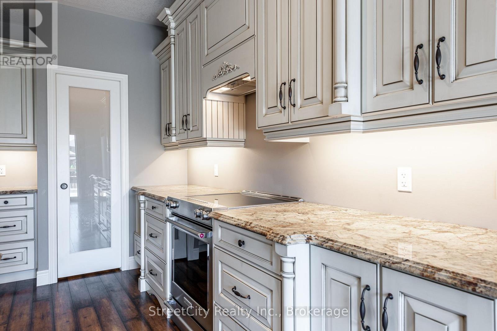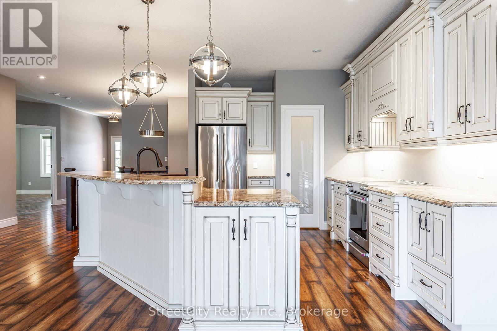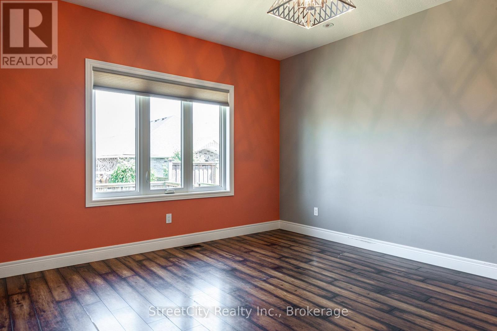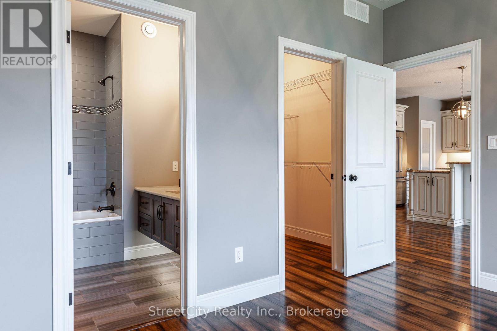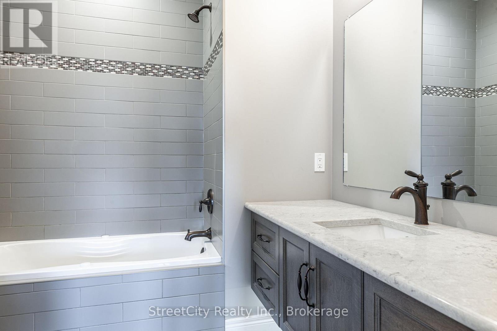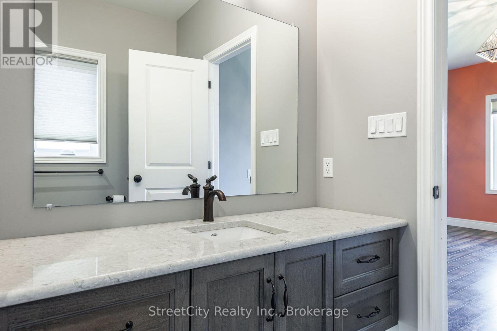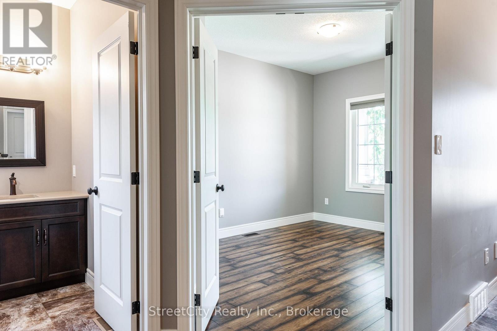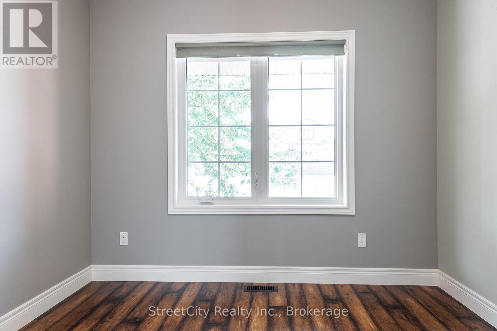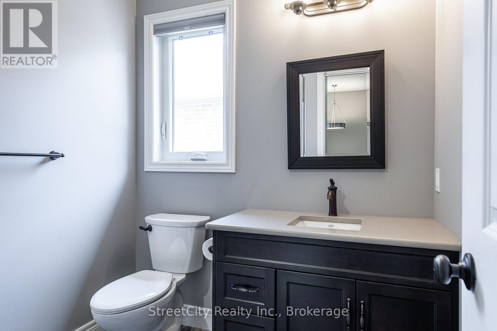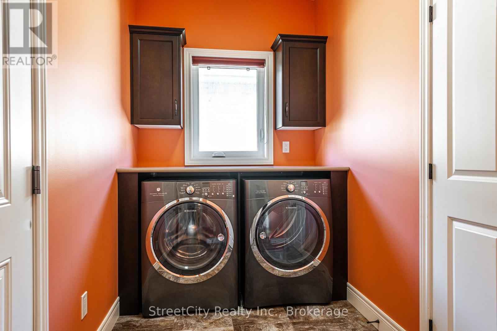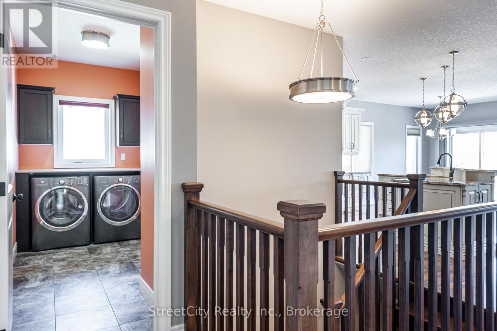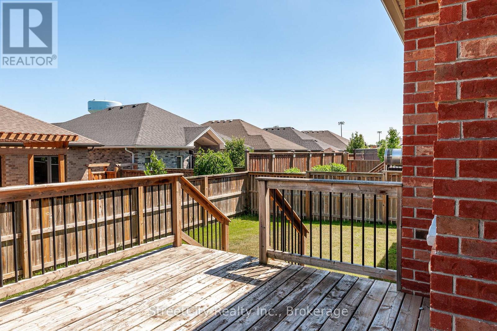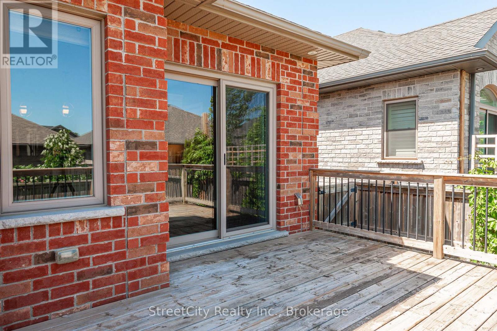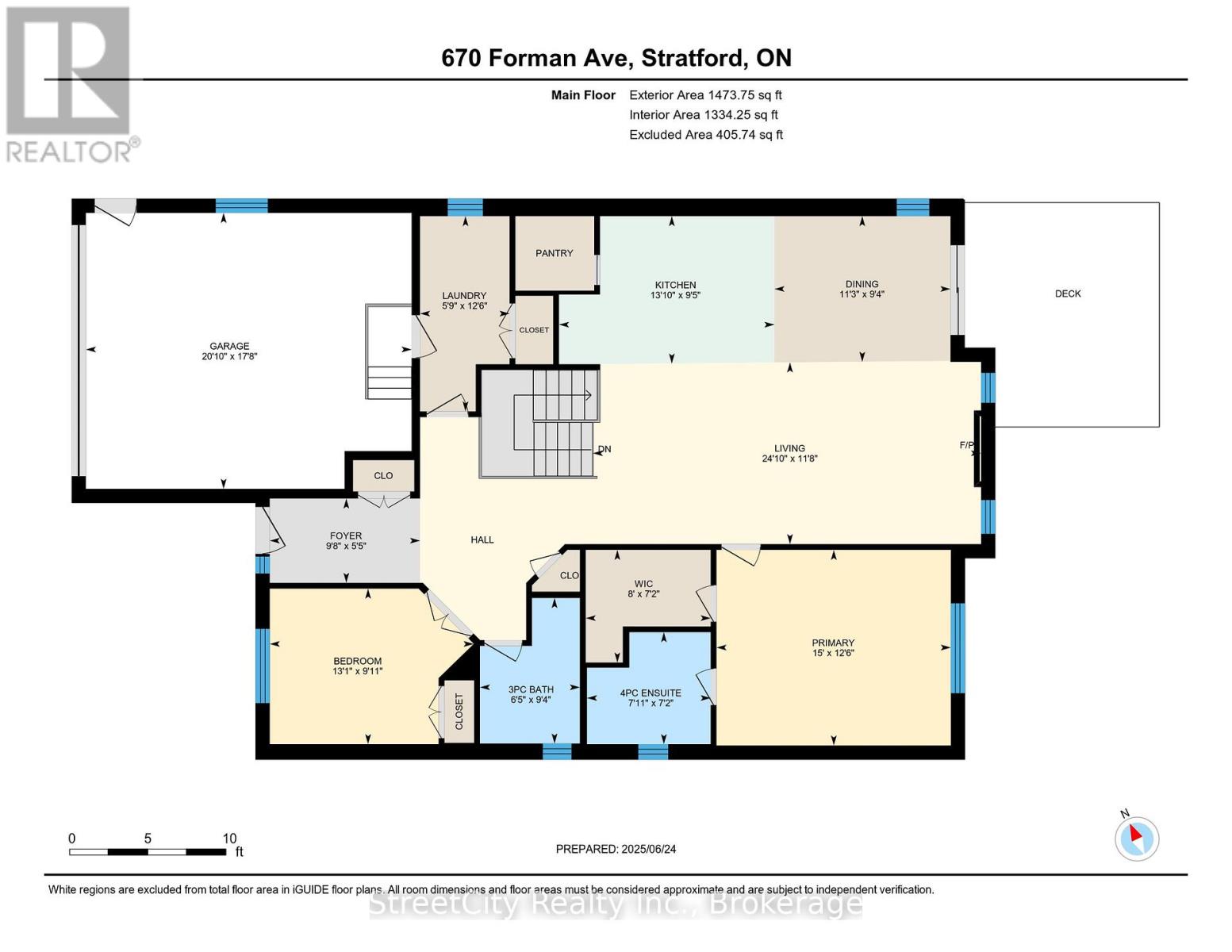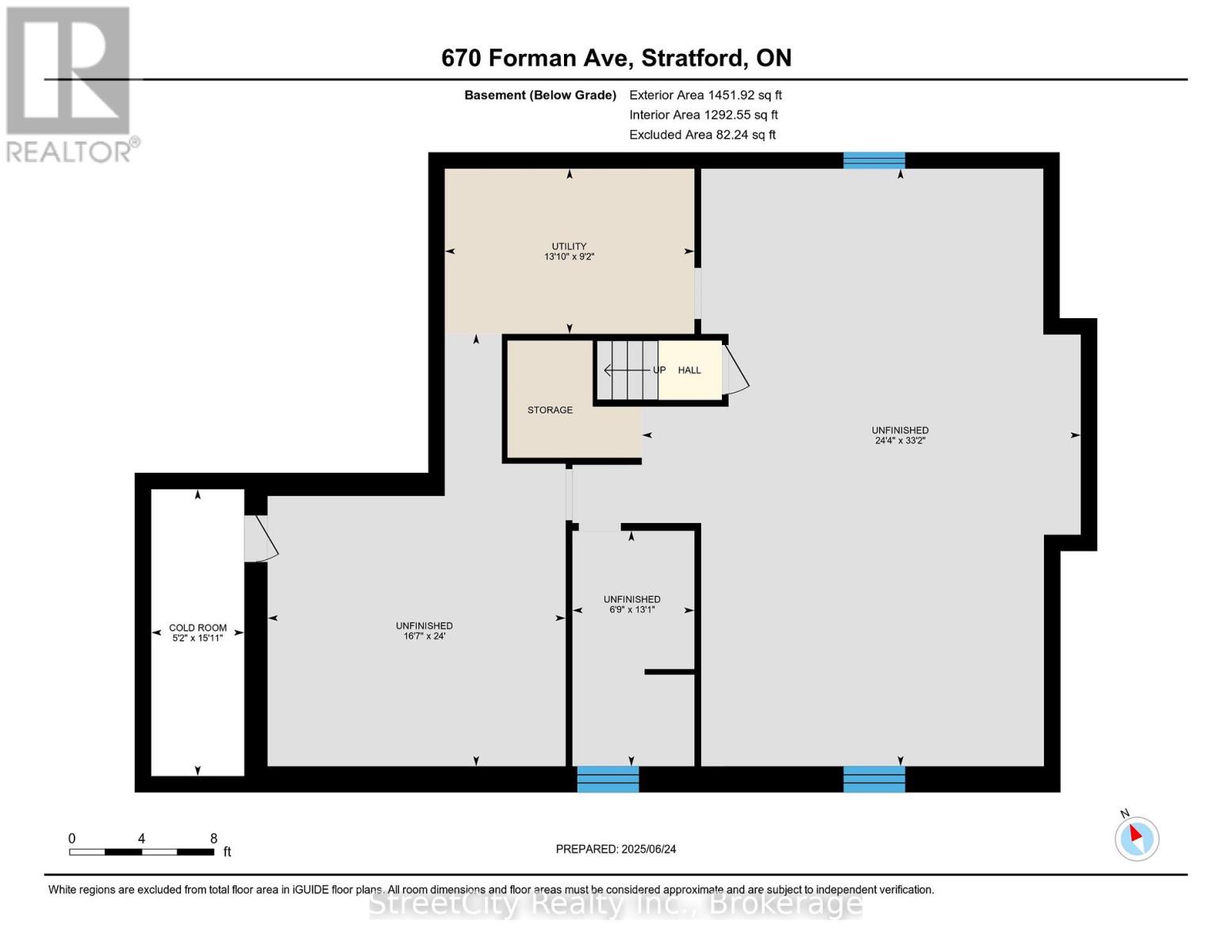670 Forman Avenue Stratford, Ontario N5A 0G3
$850,000
Nicely appointed approximately 1473 sqft bungalow in Stratford's northwest "CountrySide" Subdivision. Located on a quiet crescent with limited traffic, this home is perfectlyl ocated for empty nester's or families looking to land in a neighbourhood that offers convenient location to schools, shopping and recreation facilities. Fantastic open floor plan on the main level w/ stunning kitchen overlooking a great room w/ stone clad gas fireplace & walk out to private rear fenced yard. Large master bedroom w/ 4 pc ensuite, main floor laundry, second bedroom & 3pc family bathroom. The unspoiled basement is framed & insulated, ready for your needs future needs w/ bathroom rough in & laid out for recroom, media room or more bedrooms. Quality built by B&S Construction in 2016, this home is sure to impress. Call for more information or to schedule a private showing. (id:56591)
Property Details
| MLS® Number | X12487318 |
| Property Type | Single Family |
| Community Name | Stratford |
| Amenities Near By | Park, Public Transit, Schools |
| Community Features | School Bus |
| Equipment Type | Water Heater - Gas, Water Heater |
| Features | Cul-de-sac, Lighting, Carpet Free, Sump Pump |
| Parking Space Total | 4 |
| Rental Equipment Type | Water Heater - Gas, Water Heater |
| Structure | Deck, Porch |
Building
| Bathroom Total | 2 |
| Bedrooms Above Ground | 2 |
| Bedrooms Total | 2 |
| Age | 6 To 15 Years |
| Amenities | Fireplace(s) |
| Appliances | Garage Door Opener Remote(s), Water Heater, Water Softener, Garage Door Opener, Window Coverings |
| Architectural Style | Bungalow |
| Basement Development | Unfinished |
| Basement Type | N/a (unfinished) |
| Construction Style Attachment | Detached |
| Cooling Type | Central Air Conditioning, Air Exchanger |
| Exterior Finish | Brick |
| Fireplace Present | Yes |
| Fireplace Total | 1 |
| Foundation Type | Poured Concrete |
| Heating Fuel | Natural Gas |
| Heating Type | Forced Air |
| Stories Total | 1 |
| Size Interior | 1,100 - 1,500 Ft2 |
| Type | House |
| Utility Water | Municipal Water |
Parking
| Attached Garage | |
| Garage |
Land
| Acreage | No |
| Fence Type | Fenced Yard |
| Land Amenities | Park, Public Transit, Schools |
| Sewer | Sanitary Sewer |
| Size Depth | 105 Ft |
| Size Frontage | 44 Ft ,3 In |
| Size Irregular | 44.3 X 105 Ft |
| Size Total Text | 44.3 X 105 Ft|under 1/2 Acre |
| Zoning Description | R2(2) |
Rooms
| Level | Type | Length | Width | Dimensions |
|---|---|---|---|---|
| Basement | Bedroom | 7.32 m | 5.04 m | 7.32 m x 5.04 m |
| Basement | Utility Room | 4.22 m | 2.79 m | 4.22 m x 2.79 m |
| Basement | Bathroom | 3.98 m | 2.06 m | 3.98 m x 2.06 m |
| Basement | Recreational, Games Room | 10.11 m | 7.42 m | 10.11 m x 7.42 m |
| Main Level | Foyer | 2.93 m | 1.65 m | 2.93 m x 1.65 m |
| Main Level | Living Room | 7.58 m | 3.55 m | 7.58 m x 3.55 m |
| Main Level | Dining Room | 3.44 m | 2.84 m | 3.44 m x 2.84 m |
| Main Level | Kitchen | 4.2 m | 2.88 m | 4.2 m x 2.88 m |
| Main Level | Primary Bedroom | 4.57 m | 3.82 m | 4.57 m x 3.82 m |
| Main Level | Bathroom | 2.41 m | 2.18 m | 2.41 m x 2.18 m |
| Main Level | Bedroom | 3.98 m | 3.04 m | 3.98 m x 3.04 m |
| Main Level | Bathroom | 2.84 m | 1.95 m | 2.84 m x 1.95 m |
| Main Level | Laundry Room | 3.81 m | 1.75 m | 3.81 m x 1.75 m |
Utilities
| Cable | Available |
| Electricity | Installed |
| Sewer | Installed |
https://www.realtor.ca/real-estate/29043280/670-forman-avenue-stratford-stratford
Contact Us
Contact us for more information

Matt Francis
Salesperson
www.mattfrancis.ca/
www.facebook.com/MattFrancisPeak
twitter.com/MattFrancisPeak
ca.linkedin.com/in/mattfrancispeak
www.instagram.com/yourstratfordrealtor/
7 George Street
Stratford, Ontario N5A 1A6
(519) 275-0333
(519) 649-6900
www.streetcity.com/
