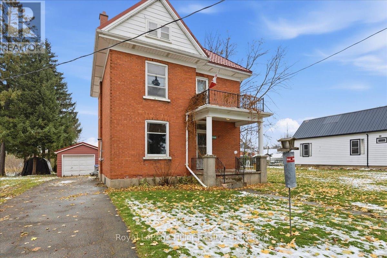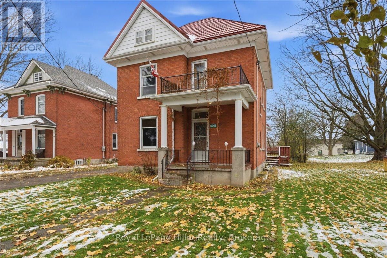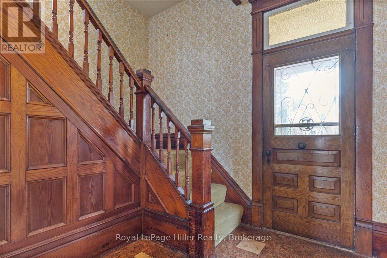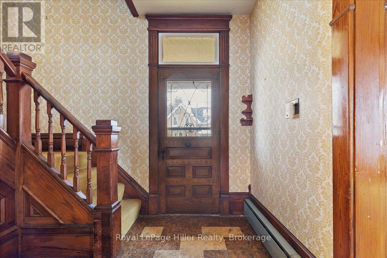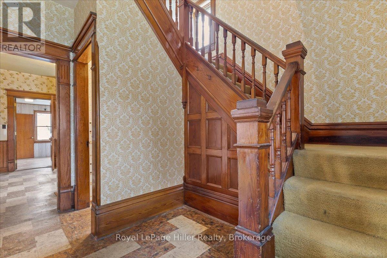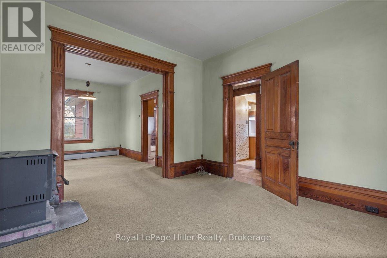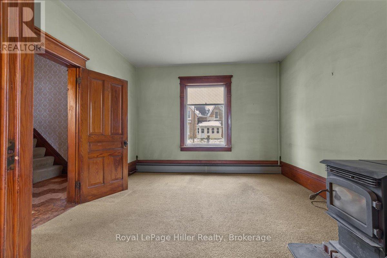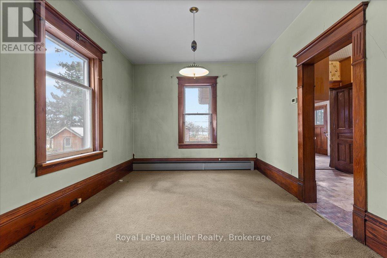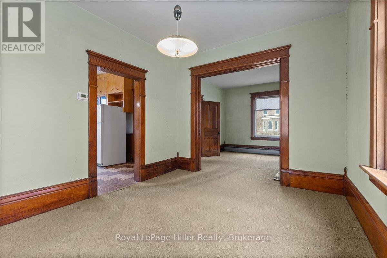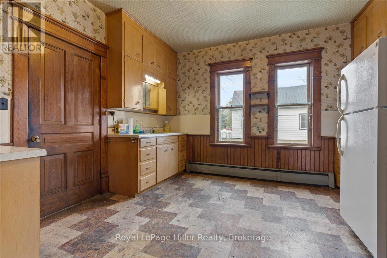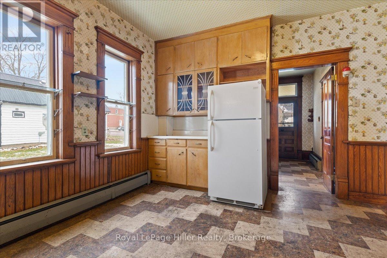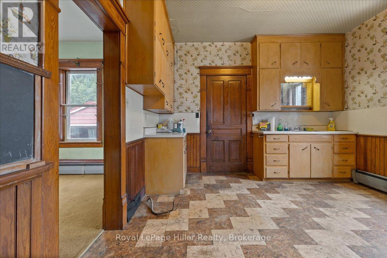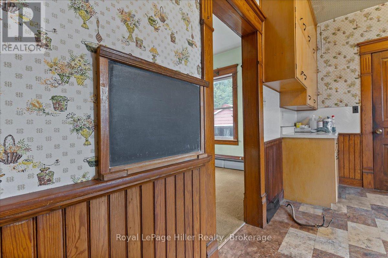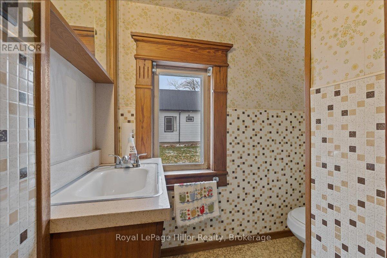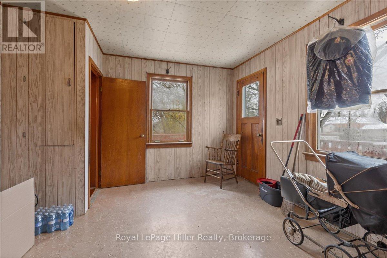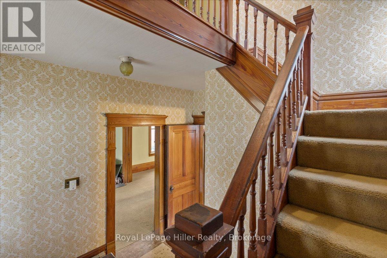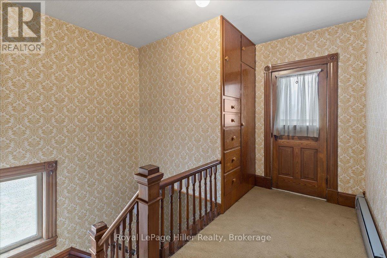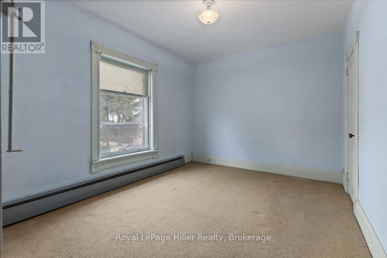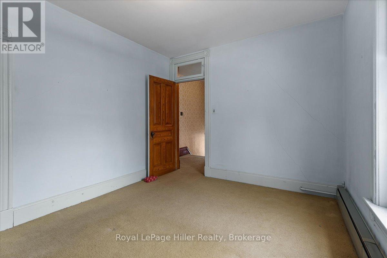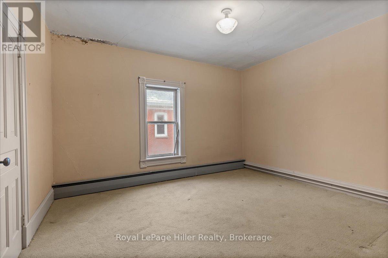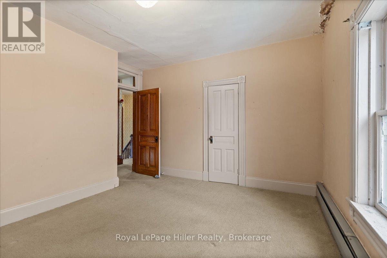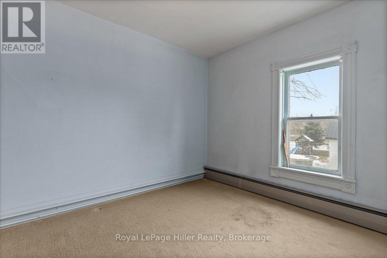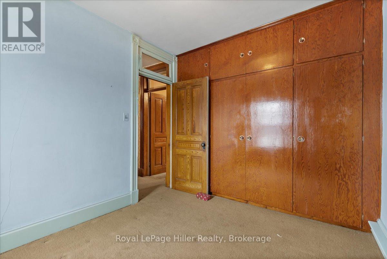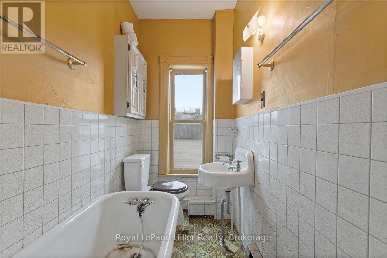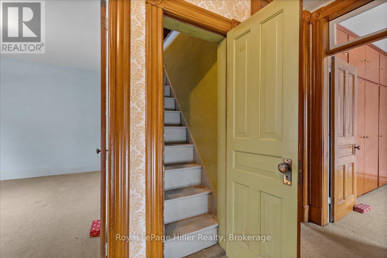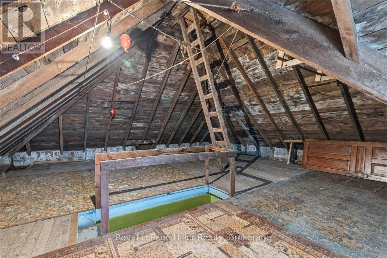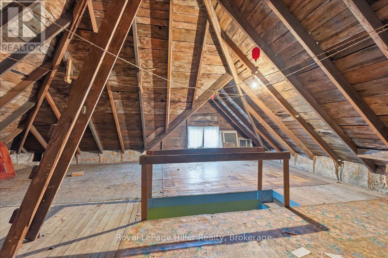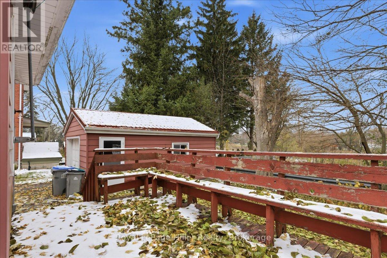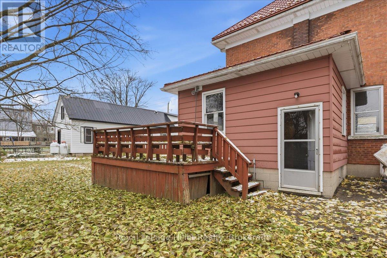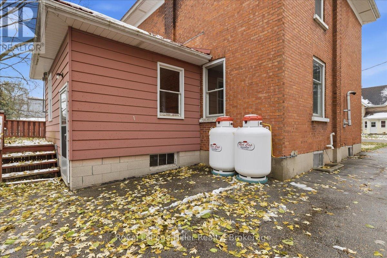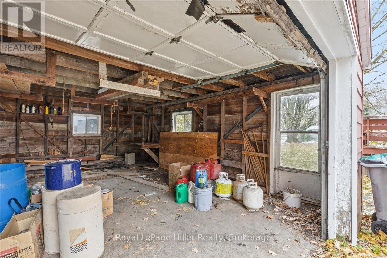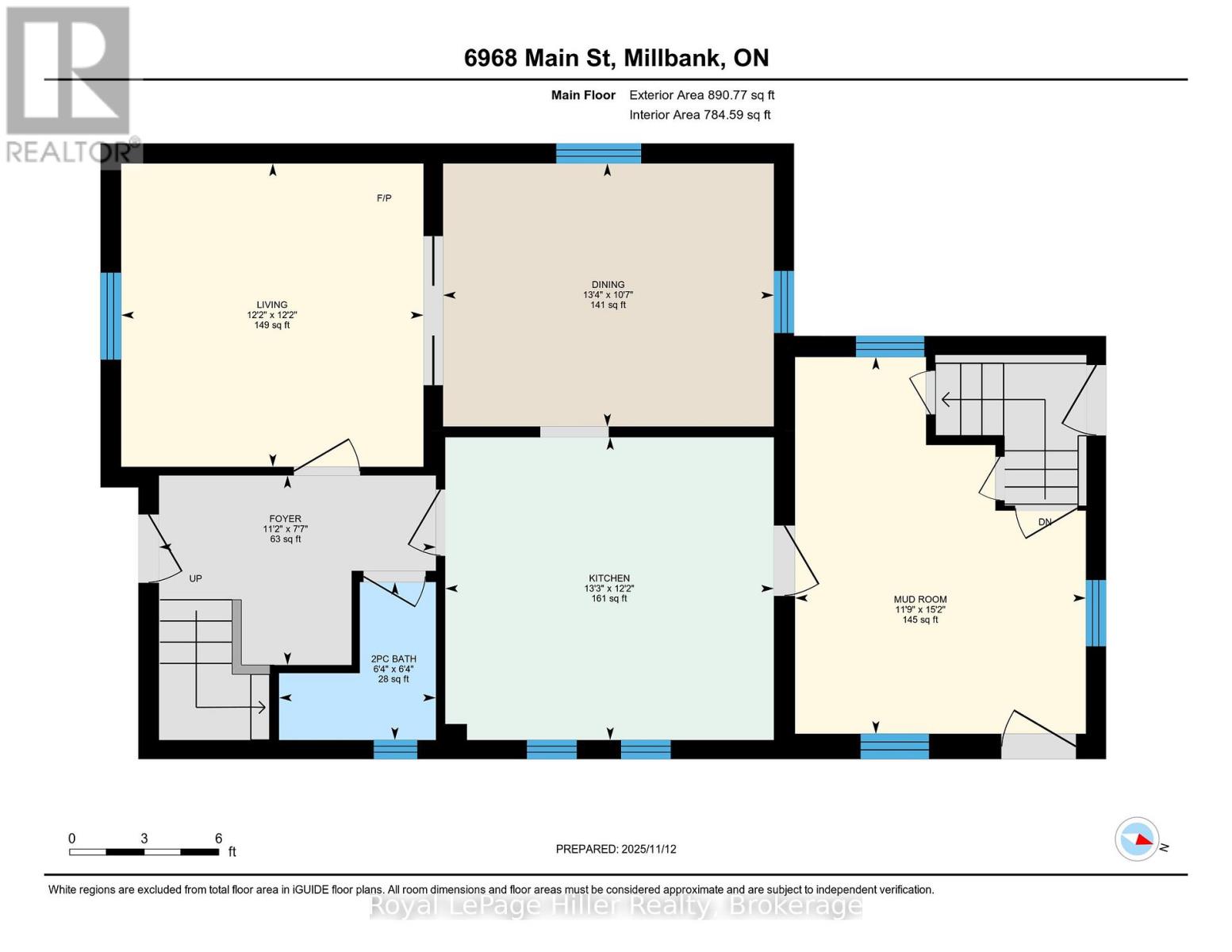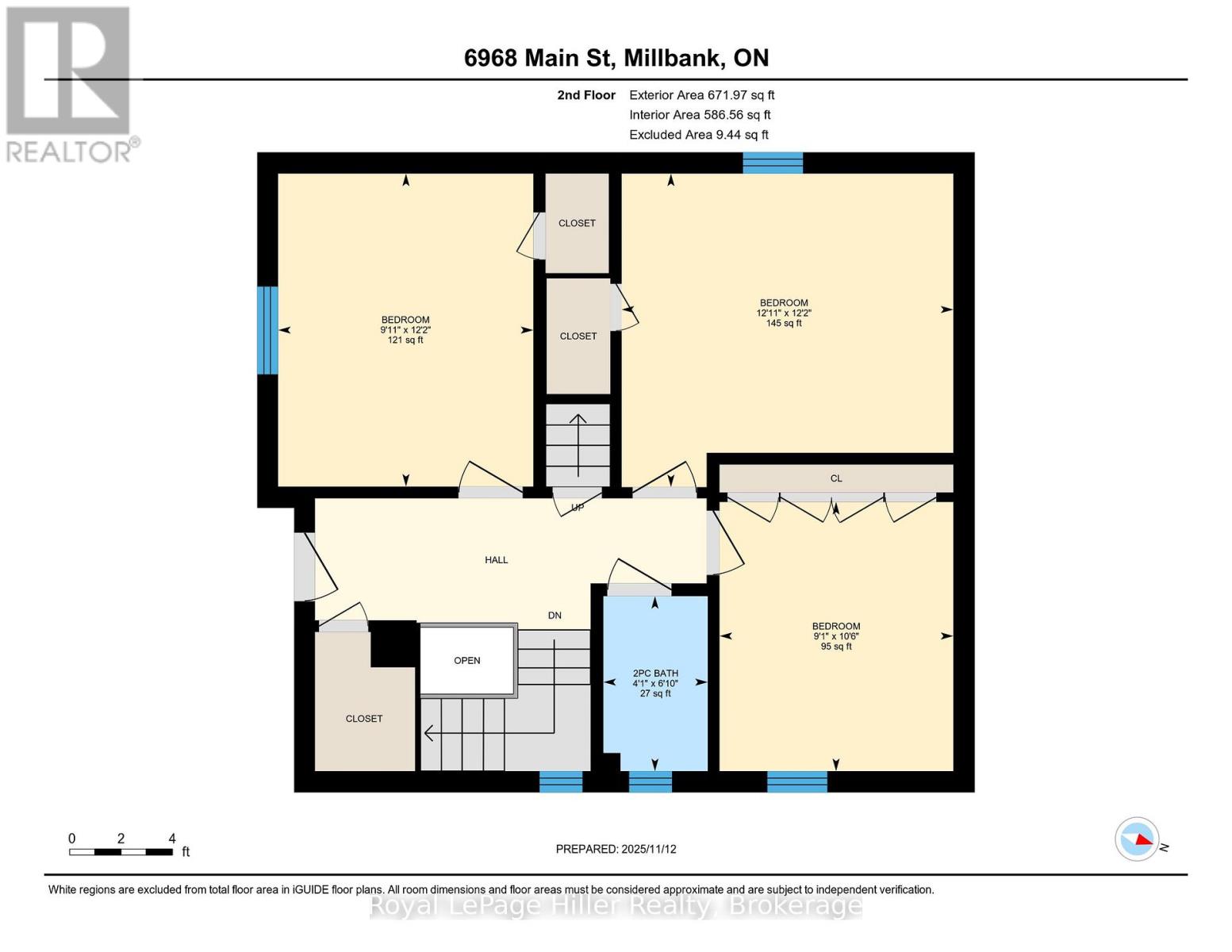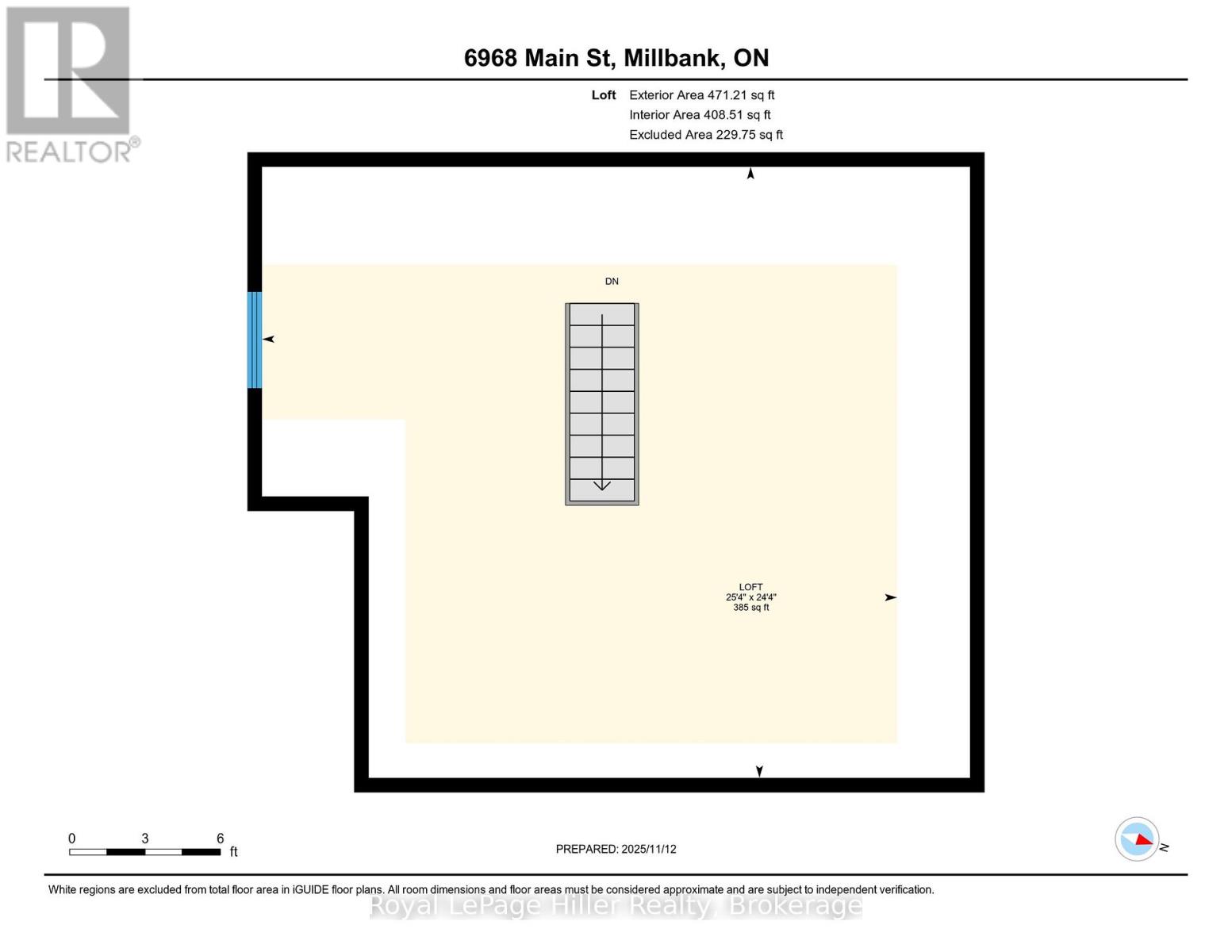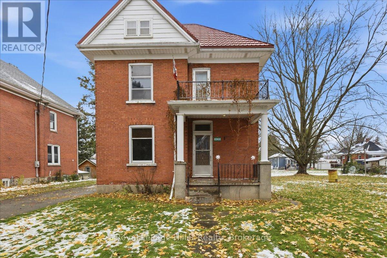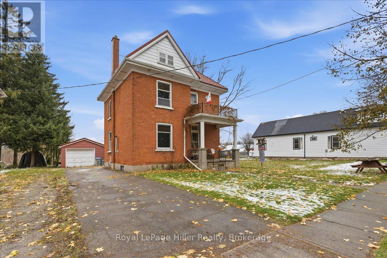6968 Main Street Perth East, Ontario N0K 1L0
$455,900
This red brick 2-storey home offers timeless curb appeal, a newer steel roof, large side yard, long private driveway, and a detached garage with a poured concrete floor. With its classic woodwork and solid structure, this property presents an incredible opportunity for buyers looking to personalize and update a home with lasting value. Inside, the main floor showcases living and dining areas rich in original charm. Woodwork, trim, and pocket doors add warmth and character, creating an inviting and welcoming atmosphere. The rear addition offers extra space, ideal for a large mudroom, craft room or the future placement of main-floor laundry. A convenient 2-piece bathroom and a functional kitchen with solid cabinetry complete the main level. Upstairs, you'll find three comfortable bedrooms, each with its own closet, along with a large hallway linen closet featuring built-in storage. A full bathroom serves the upper level, and a secondary staircase provides access to the unfinished attic, offering an excellent opportunity for additional living space or extra storage.The home is built on a concrete foundation, with a rear addition set on a cinderblock foundation. The addition spans the back of the home, with a small section of cinderblocks that would benefit from restoration. The main basement has full ceiling height, it's ideal for storage, a workshop, or future finished space, and includes both a well and cistern. A new on-demand propane tankless water heater, installed in August 2025, efficiently provides radiant heat throughout the home. Combining solid construction, original charm, and room for personalization, this property offers a wonderful opportunity for buyers ready to invest in a home with great bones and endless potential. (id:56591)
Property Details
| MLS® Number | X12542230 |
| Property Type | Single Family |
| Community Name | Millbank |
| Equipment Type | Propane Tank |
| Parking Space Total | 4 |
| Rental Equipment Type | Propane Tank |
Building
| Bathroom Total | 2 |
| Bedrooms Above Ground | 3 |
| Bedrooms Total | 3 |
| Appliances | Water Heater - Tankless, Refrigerator |
| Basement Type | Full |
| Construction Style Attachment | Detached |
| Cooling Type | None |
| Exterior Finish | Brick |
| Foundation Type | Concrete |
| Half Bath Total | 2 |
| Heating Fuel | Propane |
| Heating Type | Radiant Heat |
| Stories Total | 2 |
| Size Interior | 2,000 - 2,500 Ft2 |
| Type | House |
Parking
| Detached Garage | |
| Garage |
Land
| Acreage | No |
| Sewer | Septic System |
| Size Depth | 97 Ft |
| Size Frontage | 94 Ft |
| Size Irregular | 94 X 97 Ft |
| Size Total Text | 94 X 97 Ft |
Rooms
| Level | Type | Length | Width | Dimensions |
|---|---|---|---|---|
| Second Level | Bathroom | 2.08 m | 1.24 m | 2.08 m x 1.24 m |
| Second Level | Bedroom | 3.72 m | 3.03 m | 3.72 m x 3.03 m |
| Second Level | Bedroom | 3.72 m | 3.94 m | 3.72 m x 3.94 m |
| Second Level | Bedroom | 3.19 m | 2.78 m | 3.19 m x 2.78 m |
| Third Level | Loft | 7.42 m | 7.71 m | 7.42 m x 7.71 m |
| Main Level | Bathroom | 1.94 m | 1.92 m | 1.94 m x 1.92 m |
| Main Level | Dining Room | 3.23 m | 4.06 m | 3.23 m x 4.06 m |
| Main Level | Foyer | 2.32 m | 3.4 m | 2.32 m x 3.4 m |
| Main Level | Kitchen | 3.72 m | 4.03 m | 3.72 m x 4.03 m |
| Main Level | Living Room | 3.72 m | 3.71 m | 3.72 m x 3.71 m |
https://www.realtor.ca/real-estate/29100642/6968-main-street-perth-east-millbank-millbank
Contact Us
Contact us for more information

Jamie Gerber
Salesperson
100 Erie Street
Stratford, Ontario N5A 2M4
(519) 273-1650
(519) 273-6781
hillerrealty.ca/

Jennifer Anderson
Broker
jandersonrealestate.com/
100 Erie Street
Stratford, Ontario N5A 2M4
(519) 273-1650
(519) 273-6781
hillerrealty.ca/
