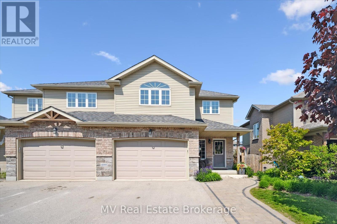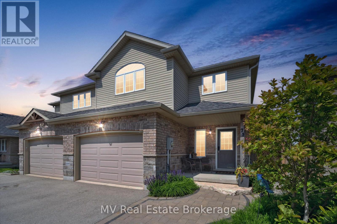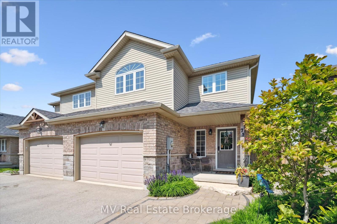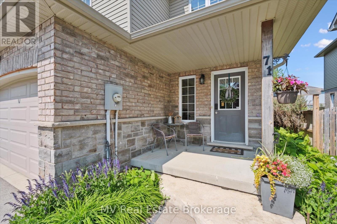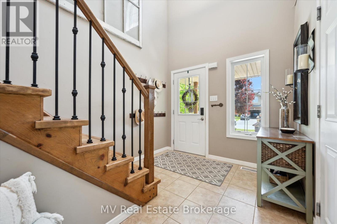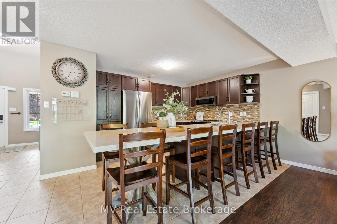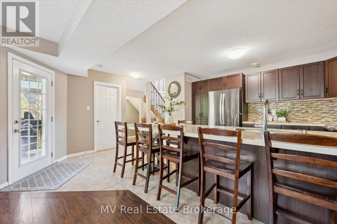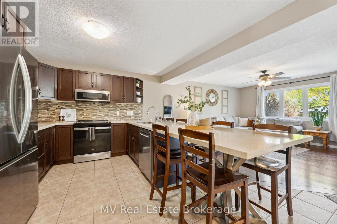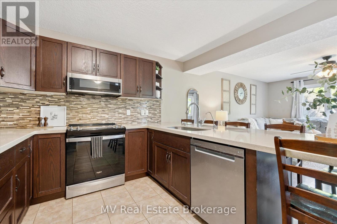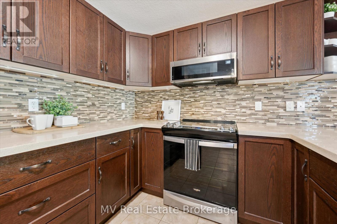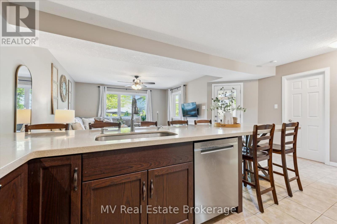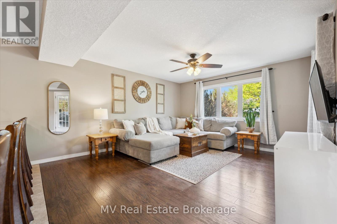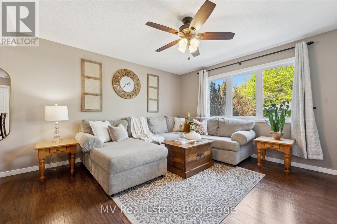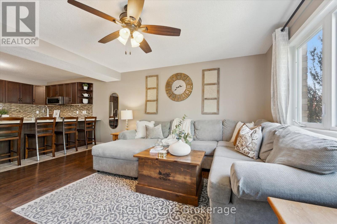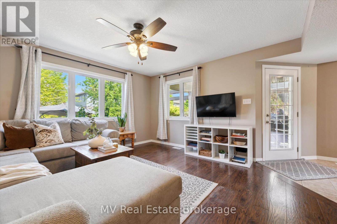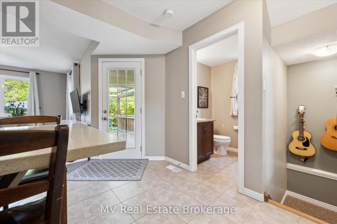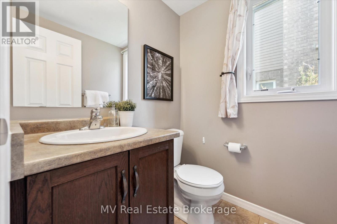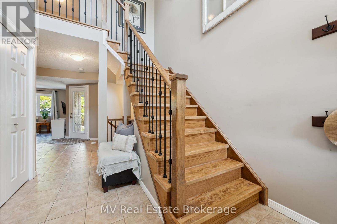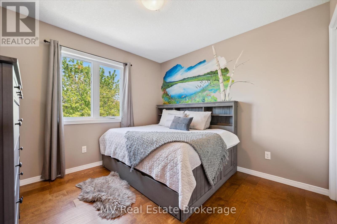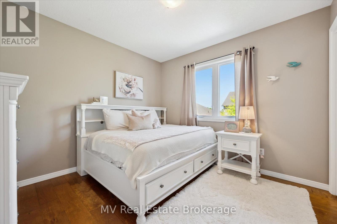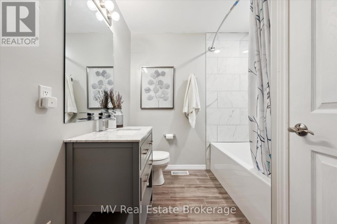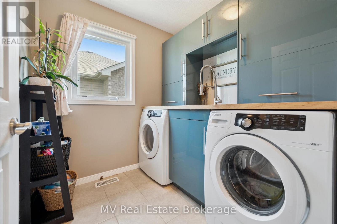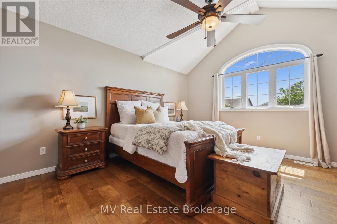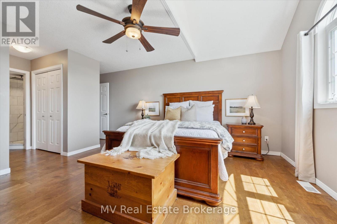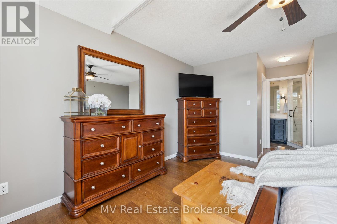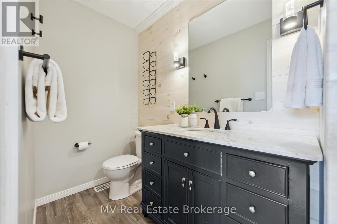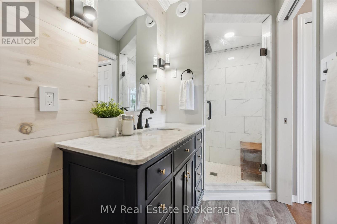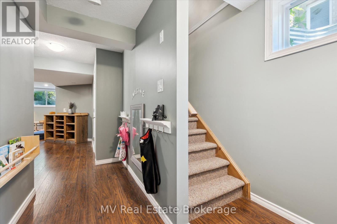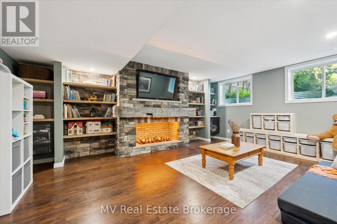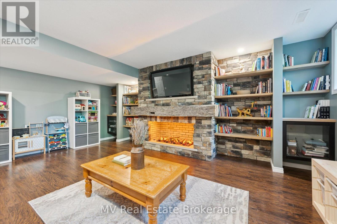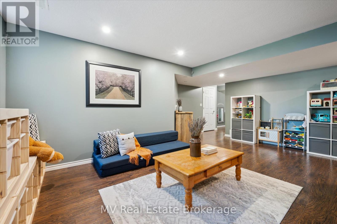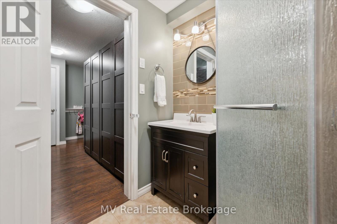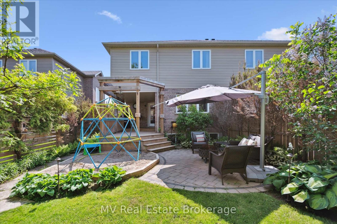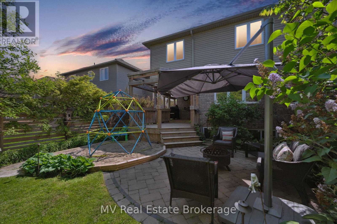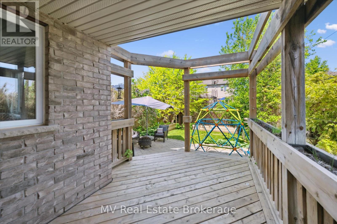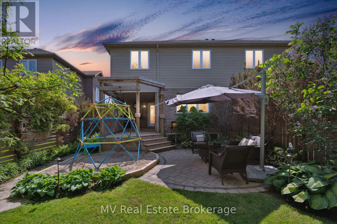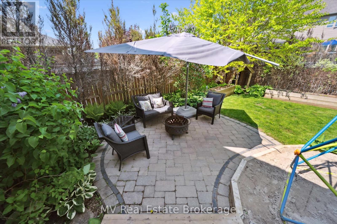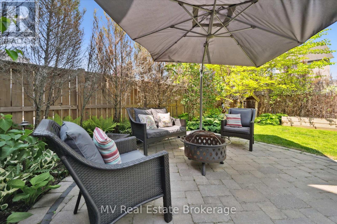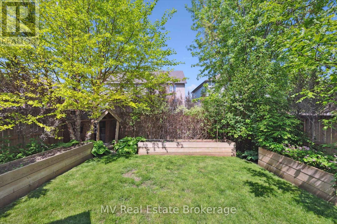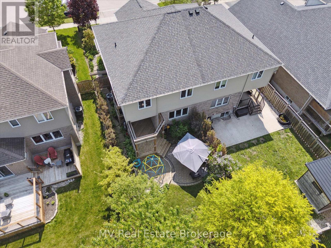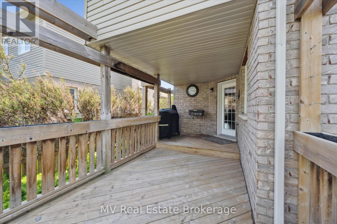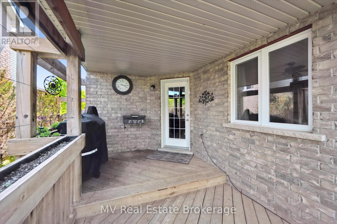71 Healey Street Centre Wellington, Ontario N0B 1S0
$789,900
Located in one of Elora's most desirable family-friendly neighbourhoods, this beautifully maintained one-owner home offers over 2,000 sq ft of finished living space and exceptional value at its new price. The bright, modern kitchen features quartz countertops, newer appliances, and a reverse osmosis system, flowing into a spacious living room and covered deck - perfect for entertaining or relaxing. Upstairs, you'll find three generous bedrooms, a renovated ensuite, an updated main bath, and a stylish laundry room that adds both function and flair. The finished basement is warm and inviting, with large windows, custom built-ins, pot lights, and a cozy fireplace. Outside, the fully fenced and landscaped backyard includes a concrete pad and electrical rough-in, ready for your dream hot tub setup. With four bathrooms, thoughtful updates throughout, and a layout that suits both growing families and downsizers, this turn-key home blends comfort, convenience, and future potential. Just steps from parks and within walking distance to downtown Elora's charming shops, restaurants, and scenic trails, it's a rare opportunity to own in a location that truly delivers. (id:56591)
Property Details
| MLS® Number | X12410980 |
| Property Type | Single Family |
| Community Name | Elora/Salem |
| Amenities Near By | Park |
| Community Features | Community Centre, School Bus |
| Equipment Type | Water Heater |
| Features | Carpet Free, Sump Pump |
| Parking Space Total | 3 |
| Rental Equipment Type | Water Heater |
| Structure | Deck |
Building
| Bathroom Total | 4 |
| Bedrooms Above Ground | 3 |
| Bedrooms Total | 3 |
| Age | 6 To 15 Years |
| Amenities | Fireplace(s) |
| Appliances | Water Heater, Water Softener |
| Basement Development | Finished |
| Basement Type | N/a (finished) |
| Construction Style Attachment | Semi-detached |
| Cooling Type | Central Air Conditioning |
| Exterior Finish | Brick Facing, Vinyl Siding |
| Fireplace Present | Yes |
| Fireplace Total | 1 |
| Foundation Type | Poured Concrete |
| Half Bath Total | 1 |
| Heating Fuel | Natural Gas |
| Heating Type | Forced Air |
| Stories Total | 2 |
| Size Interior | 1,500 - 2,000 Ft2 |
| Type | House |
| Utility Water | Municipal Water |
Parking
| Attached Garage | |
| Garage |
Land
| Acreage | No |
| Fence Type | Fenced Yard |
| Land Amenities | Park |
| Sewer | Sanitary Sewer |
| Size Depth | 111 Ft |
| Size Frontage | 30 Ft |
| Size Irregular | 30 X 111 Ft |
| Size Total Text | 30 X 111 Ft |
| Zoning Description | R1c.58.4 |
Rooms
| Level | Type | Length | Width | Dimensions |
|---|---|---|---|---|
| Second Level | Bathroom | 3.27 m | 1.53 m | 3.27 m x 1.53 m |
| Second Level | Bathroom | 3.27 m | 1.53 m | 3.27 m x 1.53 m |
| Second Level | Bathroom | 3.25 m | 2.2 m | 3.25 m x 2.2 m |
| Second Level | Bathroom | 3.25 m | 2.2 m | 3.25 m x 2.2 m |
| Second Level | Bathroom | 3.27 m | 1.53 m | 3.27 m x 1.53 m |
| Second Level | Bedroom | 3.21 m | 3.16 m | 3.21 m x 3.16 m |
| Second Level | Bedroom | 3.21 m | 3.16 m | 3.21 m x 3.16 m |
| Second Level | Bedroom 2 | 3.21 m | 4.21 m | 3.21 m x 4.21 m |
| Second Level | Bathroom | 3.25 m | 2.2 m | 3.25 m x 2.2 m |
| Second Level | Bedroom 2 | 3.21 m | 4.21 m | 3.21 m x 4.21 m |
| Second Level | Primary Bedroom | 4.32 m | 5.83 m | 4.32 m x 5.83 m |
| Second Level | Bedroom | 3.21 m | 3.16 m | 3.21 m x 3.16 m |
| Second Level | Primary Bedroom | 4.32 m | 5.83 m | 4.32 m x 5.83 m |
| Second Level | Laundry Room | 2.12 m | 2.1 m | 2.12 m x 2.1 m |
| Second Level | Bedroom 2 | 3.21 m | 4.21 m | 3.21 m x 4.21 m |
| Second Level | Laundry Room | 2.12 m | 2.1 m | 2.12 m x 2.1 m |
| Second Level | Primary Bedroom | 4.32 m | 5.83 m | 4.32 m x 5.83 m |
| Basement | Bathroom | 1.96 m | 1.94 m | 1.96 m x 1.94 m |
| Basement | Bathroom | 1.96 m | 1.94 m | 1.96 m x 1.94 m |
| Basement | Family Room | 5.39 m | 5.79 m | 5.39 m x 5.79 m |
| Second Level | Laundry Room | 2.12 m | 2.1 m | 2.12 m x 2.1 m |
| Basement | Family Room | 5.39 m | 5.79 m | 5.39 m x 5.79 m |
| Basement | Bathroom | 1.96 m | 1.94 m | 1.96 m x 1.94 m |
| Main Level | Foyer | 2.57 m | 3.79 m | 2.57 m x 3.79 m |
| Main Level | Foyer | 2.57 m | 3.79 m | 2.57 m x 3.79 m |
| Basement | Family Room | 5.39 m | 5.79 m | 5.39 m x 5.79 m |
| Main Level | Kitchen | 5.57 m | 4.76 m | 5.57 m x 4.76 m |
| Main Level | Foyer | 2.57 m | 3.79 m | 2.57 m x 3.79 m |
| Main Level | Living Room | 4.29 m | 4.69 m | 4.29 m x 4.69 m |
| Main Level | Kitchen | 5.57 m | 4.76 m | 5.57 m x 4.76 m |
| Main Level | Bathroom | 1.54 m | 1.49 m | 1.54 m x 1.49 m |
| Main Level | Kitchen | 5.57 m | 4.76 m | 5.57 m x 4.76 m |
| Main Level | Living Room | 4.29 m | 4.69 m | 4.29 m x 4.69 m |
| Main Level | Living Room | 4.29 m | 4.69 m | 4.29 m x 4.69 m |
| Main Level | Bathroom | 1.54 m | 1.49 m | 1.54 m x 1.49 m |
| Main Level | Bathroom | 1.54 m | 1.49 m | 1.54 m x 1.49 m |
Utilities
| Cable | Installed |
| Electricity | Installed |
| Sewer | Installed |
https://www.realtor.ca/real-estate/28879065/71-healey-street-centre-wellington-elorasalem-elorasalem
Contact Us
Contact us for more information
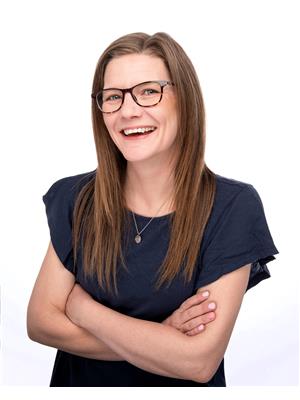
Erica Voisin
Broker of Record
www.ericavoisin.ca/
www.facebook.com/ericavoisinrealestate
www.linkedin.com/in/erica-voisin-72a2a023/
www.instagram.com/erica.voisin/
8072 Wellington Rd 18
Fergus, Ontario N1M 2W7
(226) 383-1111
www.mvrealestategroup.ca/
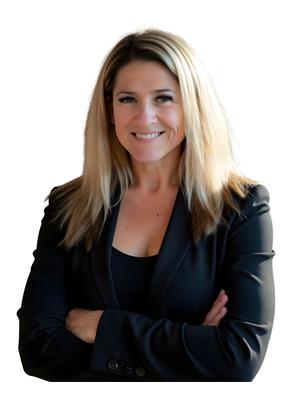
Jacqueline Geerlings
Salesperson
www.soldonjacqueline.com/
www.facebook.com/soldonjacqueline
www.instagram.com/soldonjacqueline
8072 Wellington Rd 18
Fergus, Ontario N1M 2W7
(226) 383-1111
www.mvrealestategroup.ca/

Rob Voisin
Salesperson
www.mvrealestategroup.ca/
robvoisin/
8072 Wellington Rd 18
Fergus, Ontario N1M 2W7
(226) 383-1111
www.mvrealestategroup.ca/

Wendy Armstrong
Salesperson
realtorwendy.ca/
wendy4realestate/
8072 Wellington Rd 18
Fergus, Ontario N1M 2W7
(226) 383-1111
www.mvrealestategroup.ca/
