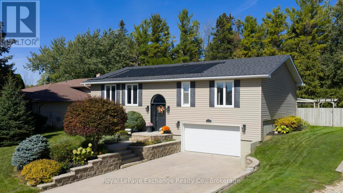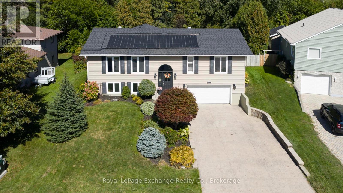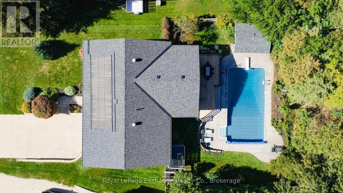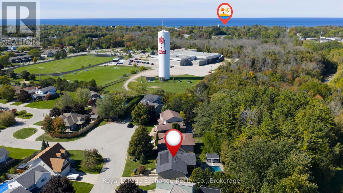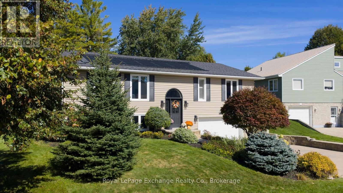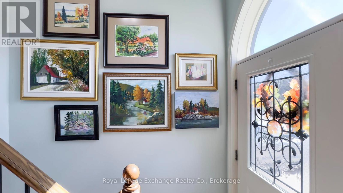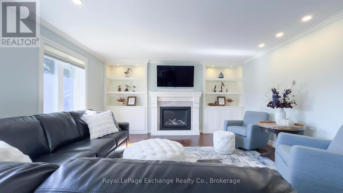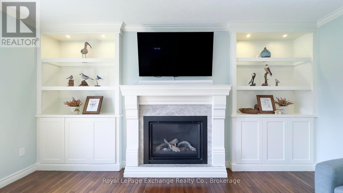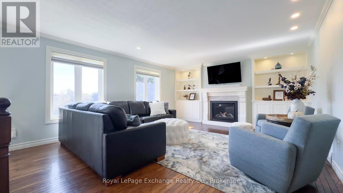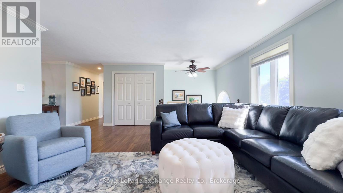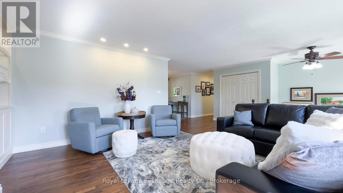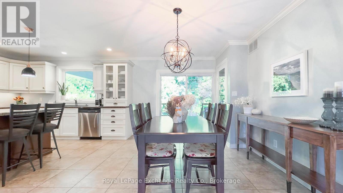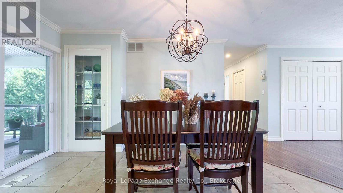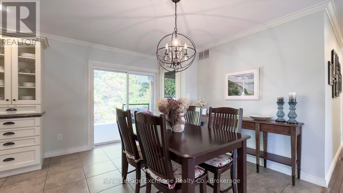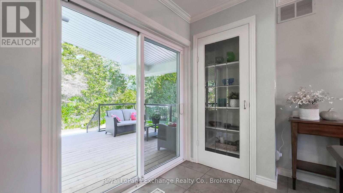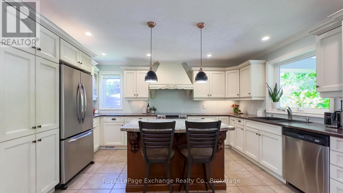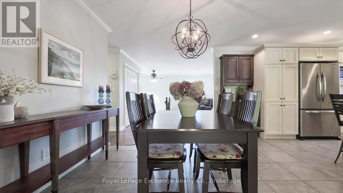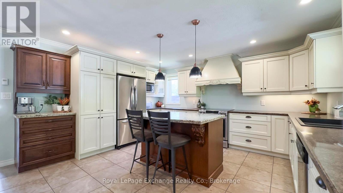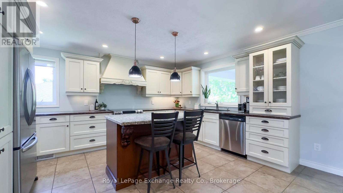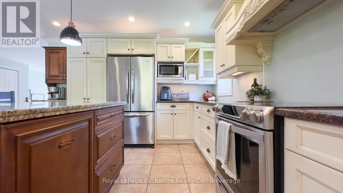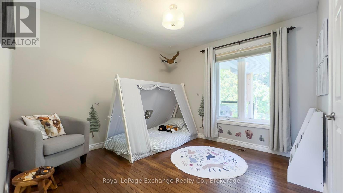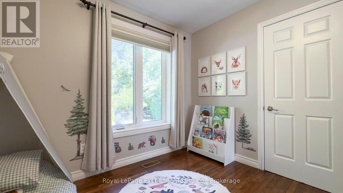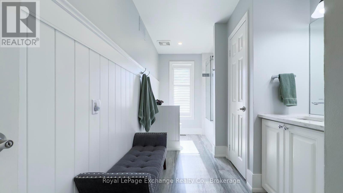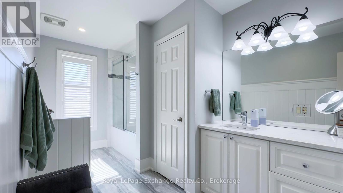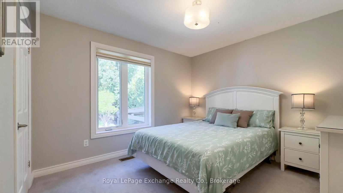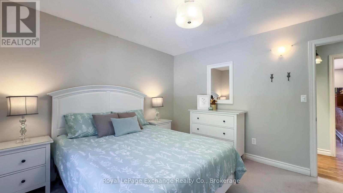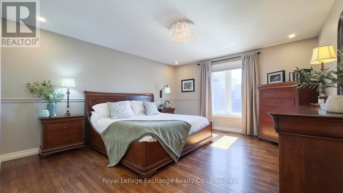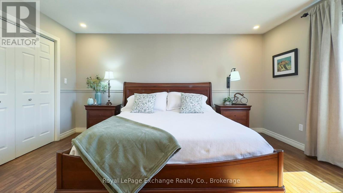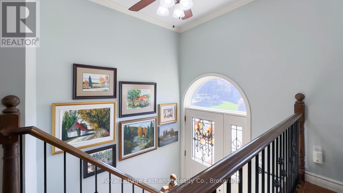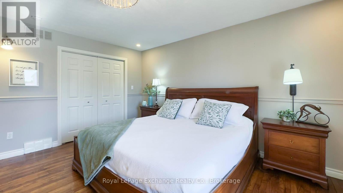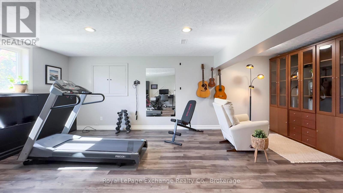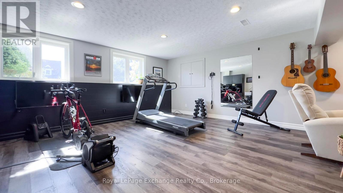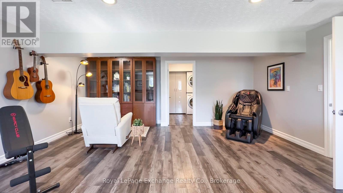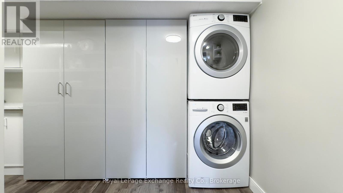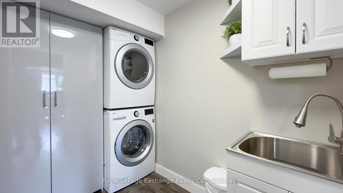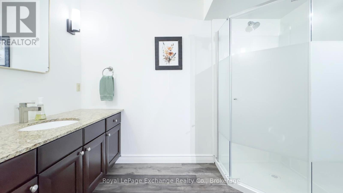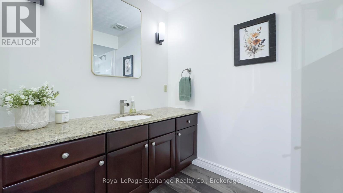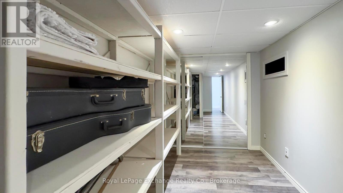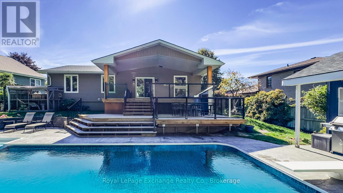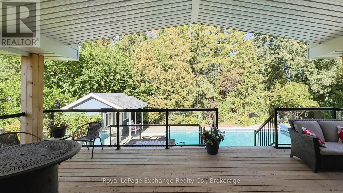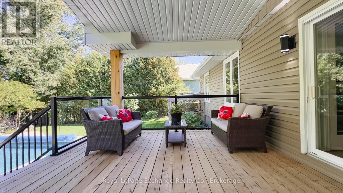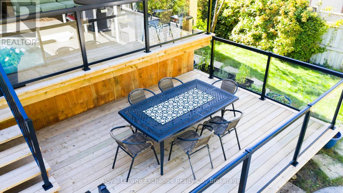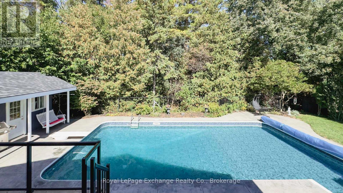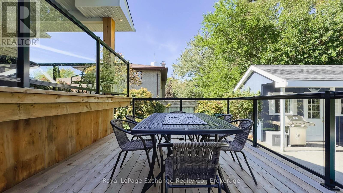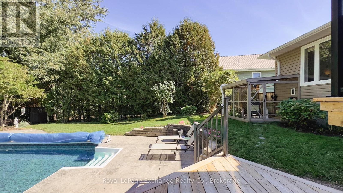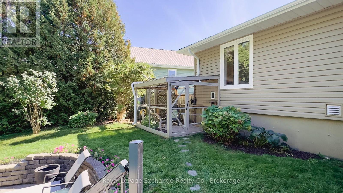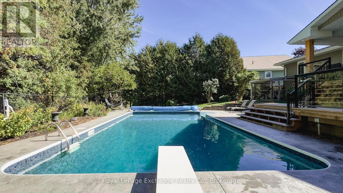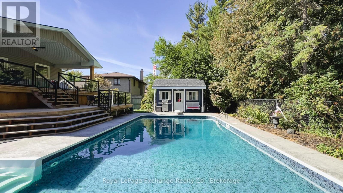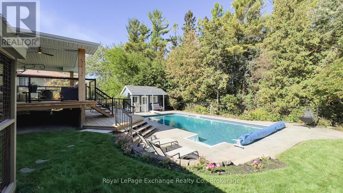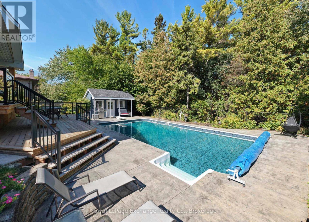723 Goldie Crescent Kincardine, Ontario N2Z 2Z9
$799,900
A picture-perfect location on a quiet cul-de-sac, backing onto greenspace, and easy access to the Davidson Centre with all of its parks and amenities. First time on the market in over 30 years for this beautiful custom-built family home that has been thoughtfully updated and well-maintained over the years. Pride of ownership is clear from the moment you pull in the driveway, with mature trees and tasteful landscaping, and updates to the windows, siding and roof shingles in recent years. Your first impression once in the main living space will be a a sense of warmth and welcome, with plenty of natural light, a cozy ambiance from the propane fireplace, and custom built-in cabinetry. The eat-in kitchen offers stainless steel appliances, granite countertop on the island, plenty of storage, and access to an oversized covered deck that overlooks the 18'x36' in-ground pool and fully-fenced private yard. Imagine long summer days enjoying the pool with your favourite people, hosting a backyard party on the two-tiered deck, or getting cozy with a good book on a rainy day, still free to BBQ and enjoy nature while remaining comfortable from the elements. A large, updated and spa-inspired main bathroom, plus three sizeable bedrooms on the main floor offers privacy and comfort for your family. Downstairs you will find a newly updated full bathroom, a spacious and versatile rec room with plenty of natural light, a functional laundry room and multiple well-configured storage options. What is notable about this desirable location is the walkability factor: you are steps from the trail system, and within a 15 minute walk to two local grocery stores and schools; without compromising on the tranquil neighbourhood. This is a house that truly feels like a home. There is nothing to do here but move in and enjoy. You won't want to wait! (id:56591)
Property Details
| MLS® Number | X12440449 |
| Property Type | Single Family |
| Community Name | Kincardine |
| Community Features | Community Centre |
| Equipment Type | Propane Tank |
| Features | Cul-de-sac, Wooded Area, Backs On Greenbelt, Conservation/green Belt |
| Parking Space Total | 6 |
| Pool Type | Inground Pool, Outdoor Pool |
| Rental Equipment Type | Propane Tank |
| Structure | Deck, Porch, Patio(s), Shed |
Building
| Bathroom Total | 2 |
| Bedrooms Above Ground | 3 |
| Bedrooms Total | 3 |
| Age | 31 To 50 Years |
| Amenities | Fireplace(s) |
| Appliances | Water Heater, Dishwasher, Dryer, Microwave, Stove, Washer, Window Coverings, Refrigerator |
| Architectural Style | Raised Bungalow |
| Basement Development | Finished |
| Basement Type | N/a (finished) |
| Construction Status | Insulation Upgraded |
| Construction Style Attachment | Detached |
| Cooling Type | Central Air Conditioning, Air Exchanger |
| Exterior Finish | Vinyl Siding |
| Fireplace Present | Yes |
| Fireplace Total | 1 |
| Foundation Type | Poured Concrete |
| Heating Fuel | Electric |
| Heating Type | Forced Air |
| Stories Total | 1 |
| Size Interior | 1,500 - 2,000 Ft2 |
| Type | House |
| Utility Water | Municipal Water |
Parking
| Attached Garage | |
| Garage |
Land
| Acreage | No |
| Fence Type | Fully Fenced, Fenced Yard |
| Landscape Features | Landscaped |
| Sewer | Sanitary Sewer |
| Size Depth | 121 Ft ,4 In |
| Size Frontage | 66 Ft ,6 In |
| Size Irregular | 66.5 X 121.4 Ft |
| Size Total Text | 66.5 X 121.4 Ft |
| Zoning Description | R1 |
Rooms
| Level | Type | Length | Width | Dimensions |
|---|---|---|---|---|
| Lower Level | Recreational, Games Room | 6.38 m | 5.39 m | 6.38 m x 5.39 m |
| Lower Level | Laundry Room | 4.24 m | 2.79 m | 4.24 m x 2.79 m |
| Lower Level | Other | 5.47 m | 2.22 m | 5.47 m x 2.22 m |
| Main Level | Kitchen | 4.66 m | 3.98 m | 4.66 m x 3.98 m |
| Main Level | Dining Room | 4.66 m | 2.62 m | 4.66 m x 2.62 m |
| Main Level | Living Room | 5.96 m | 6.83 m | 5.96 m x 6.83 m |
| Main Level | Primary Bedroom | 4.62 m | 4.17 m | 4.62 m x 4.17 m |
| Main Level | Bedroom 2 | 3.33 m | 3.79 m | 3.33 m x 3.79 m |
| Main Level | Bedroom 3 | 3.34 m | 3.66 m | 3.34 m x 3.66 m |
https://www.realtor.ca/real-estate/28941820/723-goldie-crescent-kincardine-kincardine
Contact Us
Contact us for more information

Michelle Wright
Broker
www.michellewright.ca/
www.facebook.com/MichelleWrightRealtor/
777 Queen St
Kincardine, Ontario N2Z 2Z4
(519) 396-3396
www.royallepageexchange.com/
