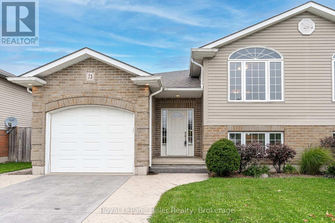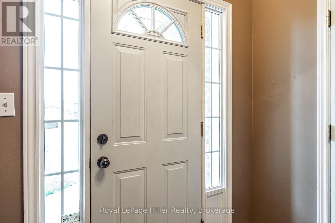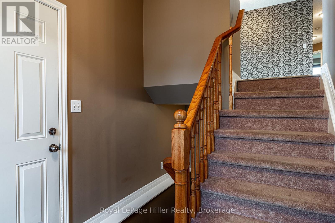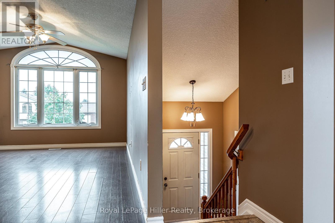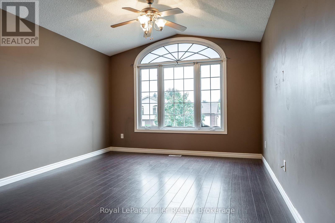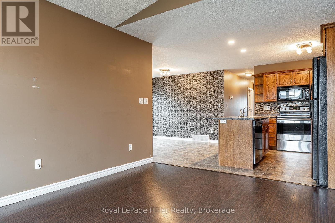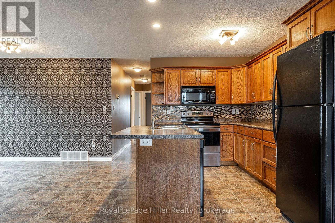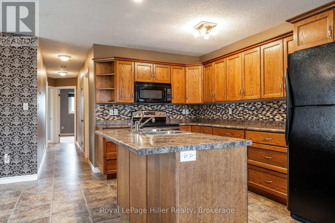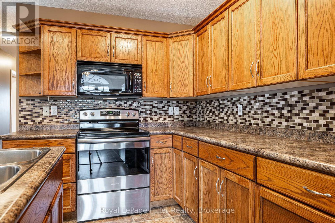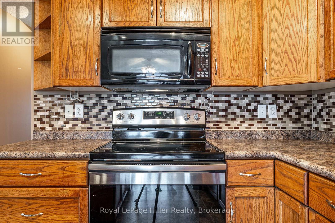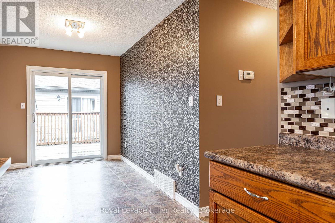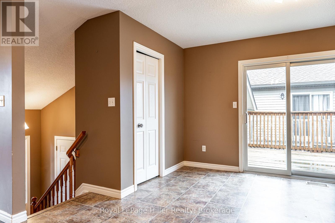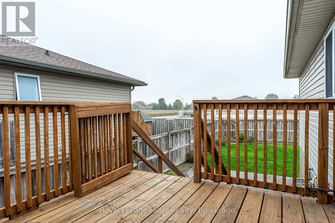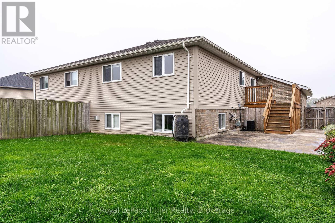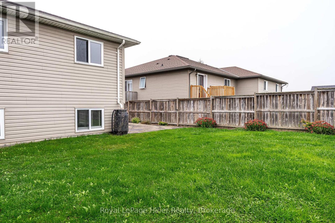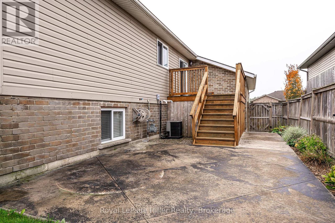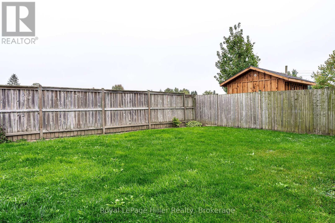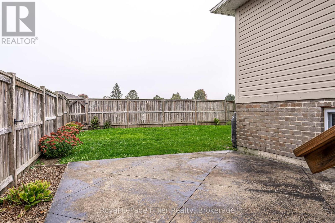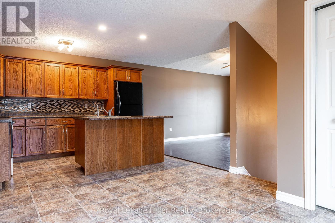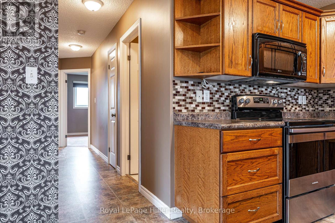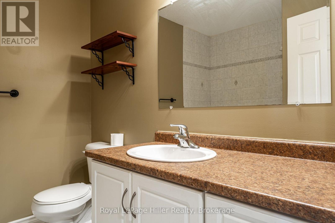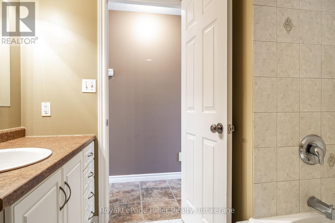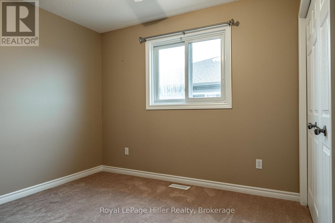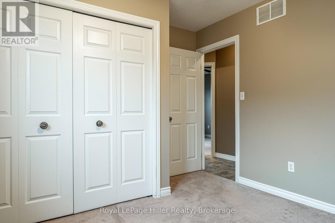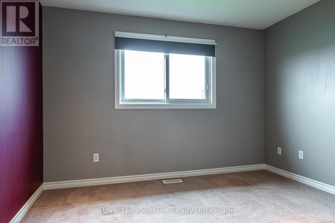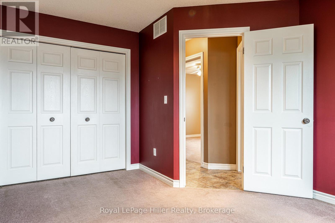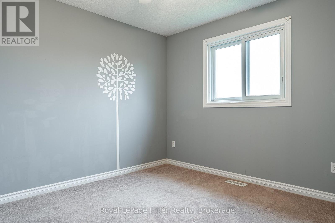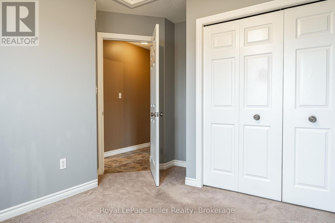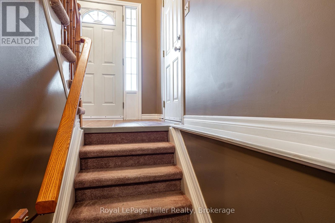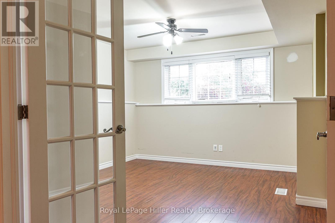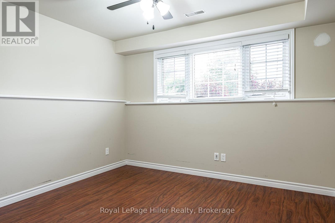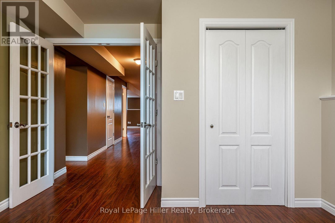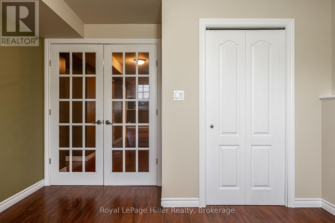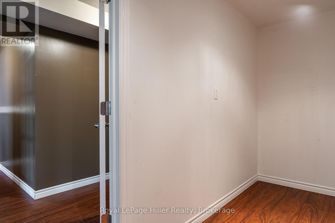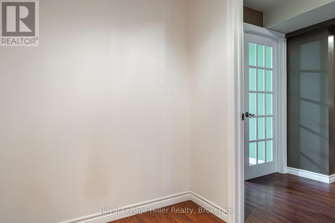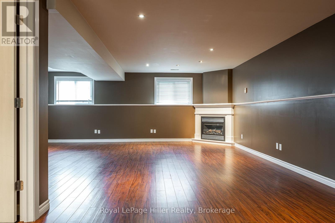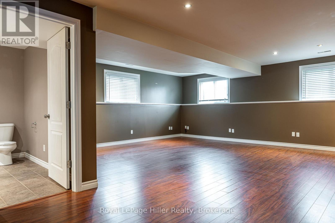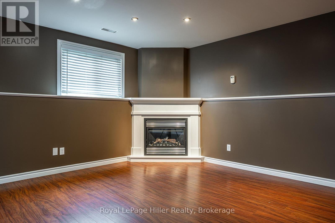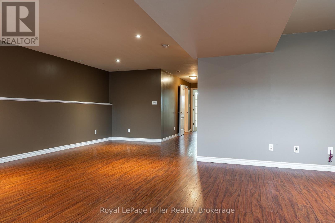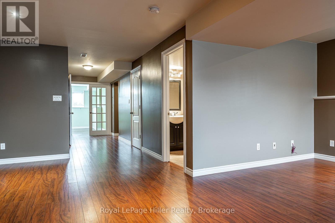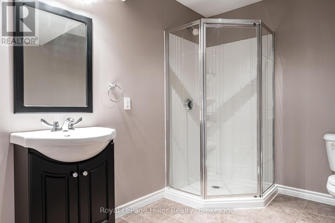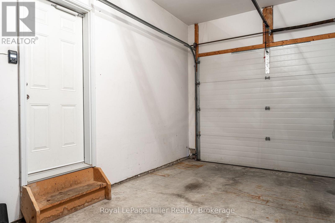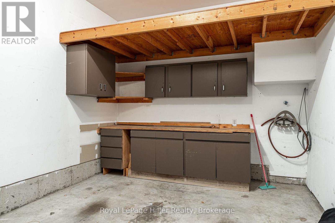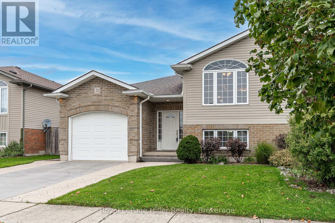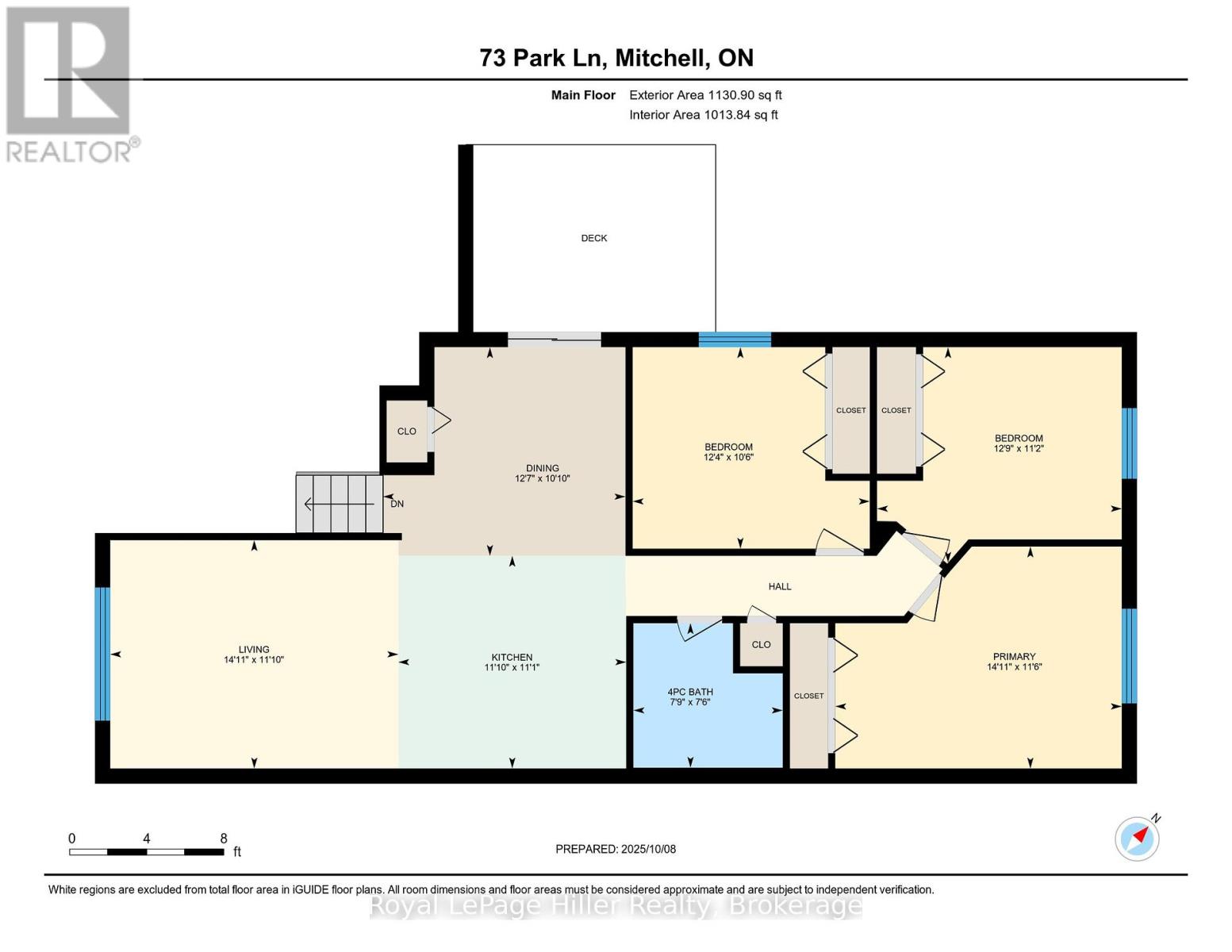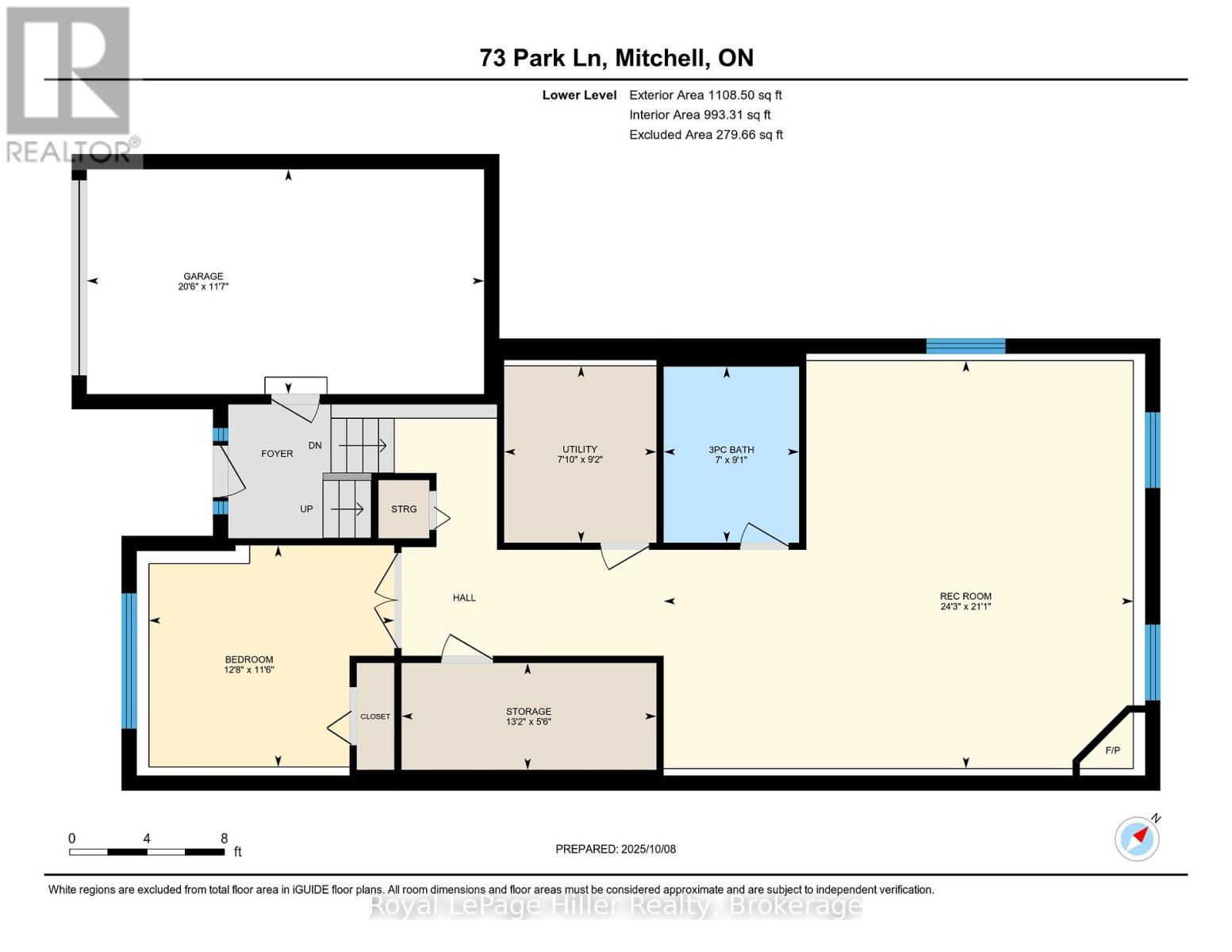73 Park Lane West Perth, Ontario N0K 1N0
$549,900
Welcome to this inviting raised 3-bedroom bungalow offering a bright, open-concept design and plenty of space for todays lifestyle. The main floor features an open kitchen and dinette area overlooking a spacious living room with large south-facing windows that flood the home with natural light. Step out from the dinette to a raised deck perfect for BBQing and outdoor dining with steps leading down to a lower stamped-concrete patio and a fully fenced, open backyard.The stamped-concrete driveway accommodates two vehicles plus one in the attached garage, which includes ample storage space.The lower level provides exceptional additional living area, including a large family room with a cozy gas fireplace and generous windows for natural light. A bonus room offers flexibility as a fourth bedroom, home office, or playroom whatever best fits your needs. Set in a friendly neighbourhood just minutes from Mitchells golf course and charming downtown, this move-in-ready home is available for quick possession and awaits its new owners. (id:56591)
Property Details
| MLS® Number | X12453657 |
| Property Type | Single Family |
| Community Name | Mitchell |
| Amenities Near By | Golf Nearby |
| Equipment Type | Water Heater |
| Features | Sump Pump |
| Parking Space Total | 3 |
| Rental Equipment Type | Water Heater |
| Structure | Patio(s), Porch, Deck |
Building
| Bathroom Total | 2 |
| Bedrooms Above Ground | 4 |
| Bedrooms Total | 4 |
| Age | 16 To 30 Years |
| Amenities | Fireplace(s) |
| Appliances | Water Heater, Garage Door Opener Remote(s), Dishwasher, Microwave, Hood Fan, Stove, Refrigerator |
| Architectural Style | Raised Bungalow |
| Basement Development | Finished |
| Basement Type | Full (finished) |
| Construction Style Attachment | Semi-detached |
| Cooling Type | Central Air Conditioning |
| Exterior Finish | Brick, Vinyl Siding |
| Fireplace Present | Yes |
| Fireplace Total | 1 |
| Foundation Type | Poured Concrete |
| Heating Fuel | Natural Gas |
| Heating Type | Forced Air |
| Stories Total | 1 |
| Size Interior | 1,100 - 1,500 Ft2 |
| Type | House |
| Utility Water | Municipal Water |
Parking
| Attached Garage | |
| Garage |
Land
| Acreage | No |
| Fence Type | Fully Fenced, Fenced Yard |
| Land Amenities | Golf Nearby |
| Landscape Features | Landscaped |
| Sewer | Sanitary Sewer |
| Size Depth | 105 Ft ,9 In |
| Size Frontage | 39 Ft ,2 In |
| Size Irregular | 39.2 X 105.8 Ft |
| Size Total Text | 39.2 X 105.8 Ft |
Rooms
| Level | Type | Length | Width | Dimensions |
|---|---|---|---|---|
| Basement | Other | 1.68 m | 4.02 m | 1.68 m x 4.02 m |
| Basement | Utility Room | 2.77 m | 2.41 m | 2.77 m x 2.41 m |
| Basement | Bathroom | 2.77 m | 2.13 m | 2.77 m x 2.13 m |
| Basement | Bedroom | 3.51 m | 3.87 m | 3.51 m x 3.87 m |
| Basement | Recreational, Games Room | 6.34 m | 7.41 m | 6.34 m x 7.41 m |
| Main Level | Bathroom | 2.29 m | 2.35 m | 2.29 m x 2.35 m |
| Main Level | Bedroom | 3.41 m | 3.87 m | 3.41 m x 3.87 m |
| Main Level | Bedroom 2 | 3.2 m | 3.75 m | 3.2 m x 3.75 m |
| Main Level | Dining Room | 3.29 m | 3.84 m | 3.29 m x 3.84 m |
| Main Level | Kitchen | 3.35 m | 3.6 m | 3.35 m x 3.6 m |
| Main Level | Living Room | 3.63 m | 4.57 m | 3.63 m x 4.57 m |
| Main Level | Primary Bedroom | 3.51 m | 4.54 m | 3.51 m x 4.54 m |
https://www.realtor.ca/real-estate/28970524/73-park-lane-west-perth-mitchell-mitchell
Contact Us
Contact us for more information

Barb Hiller Thibeault
Broker of Record
www.marknbarb.ca/
www.facebook.com/Barb.Hiller.Thibeault
twitter.com/@mrknbrb
ca.linkedin.com/pub/barb-hiller-thibeault/51/258/770
100 Erie Street
Stratford, Ontario N5A 2M4
(519) 273-1650
(519) 273-6781
hillerrealty.ca/
William Thibeault
Salesperson
www.hillerrealty.ca/
100 Erie Street
Stratford, Ontario N5A 2M4
(519) 273-1650
(519) 273-6781
hillerrealty.ca/
