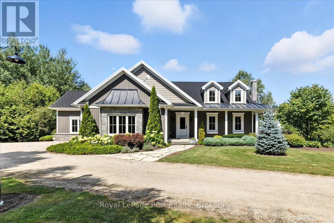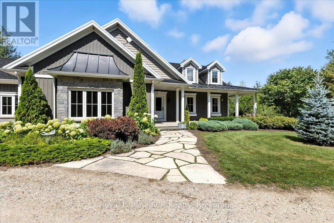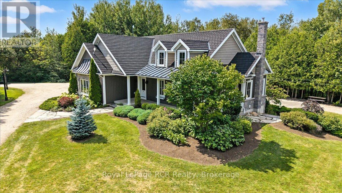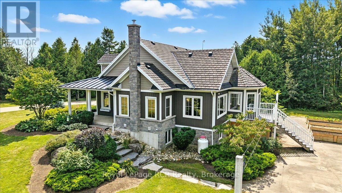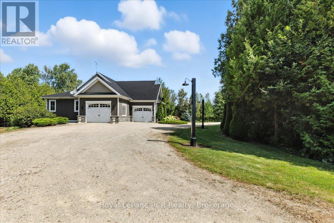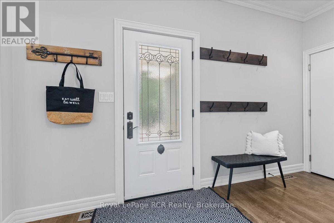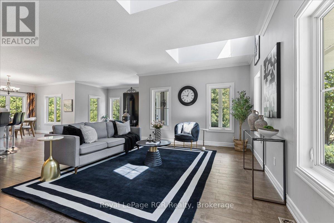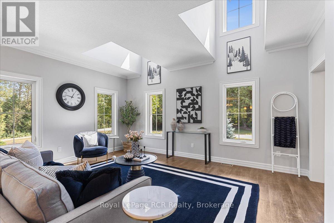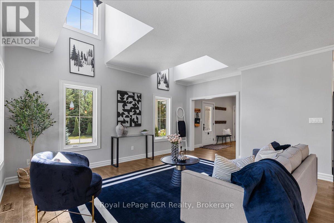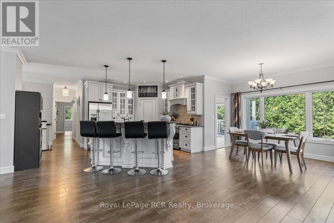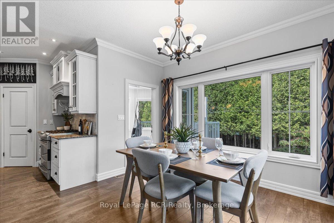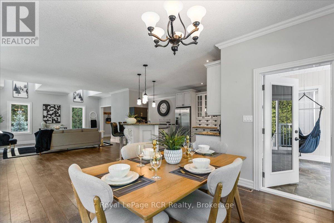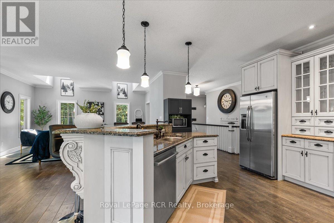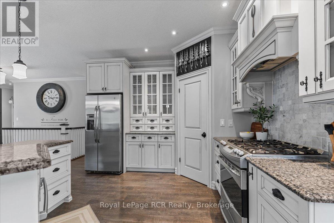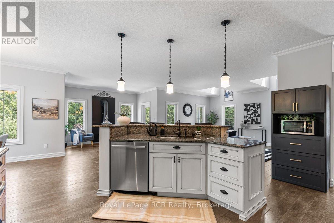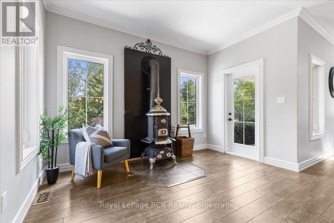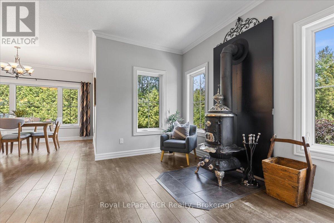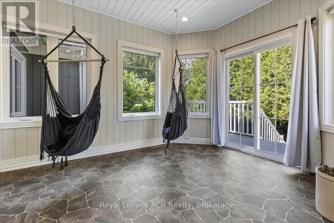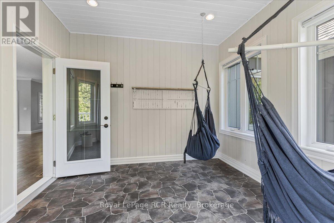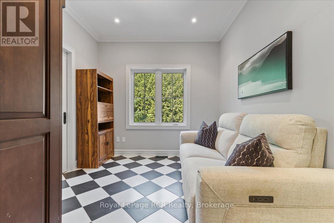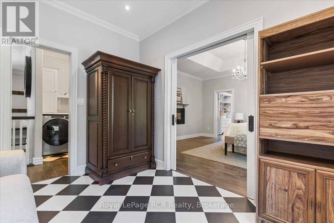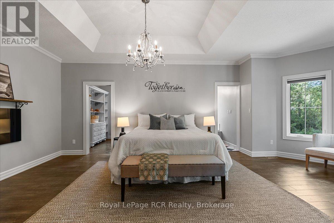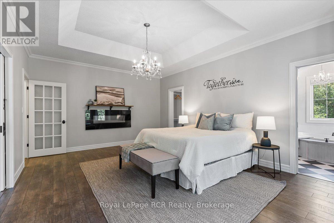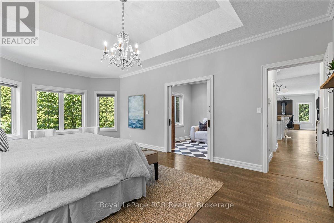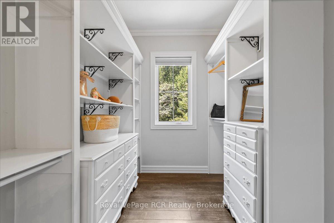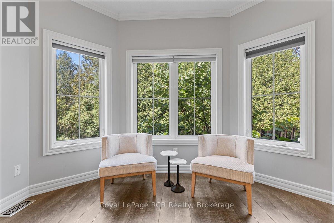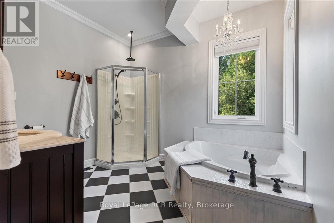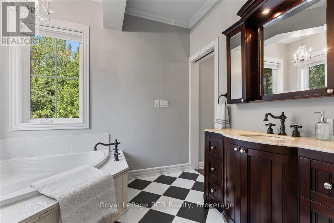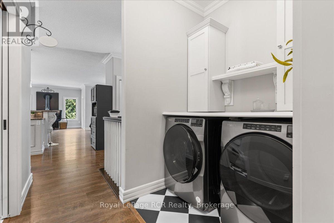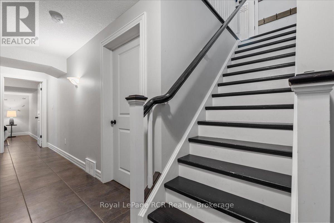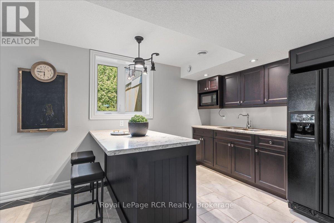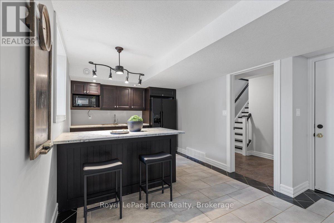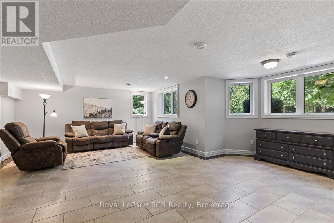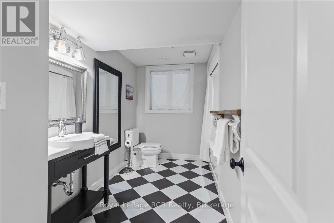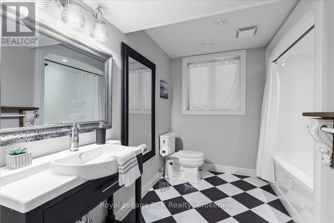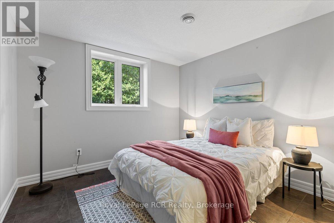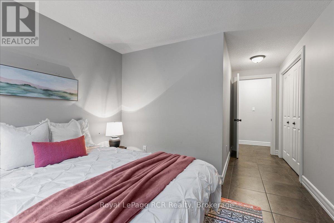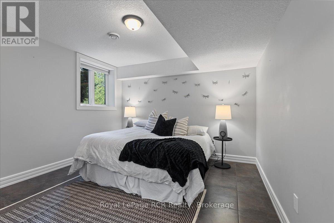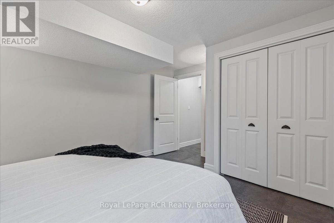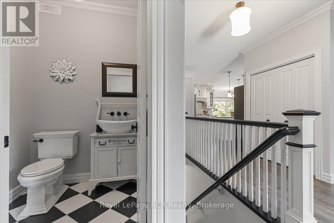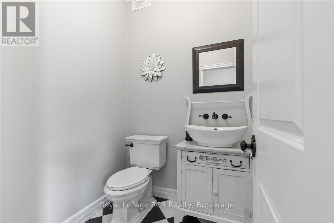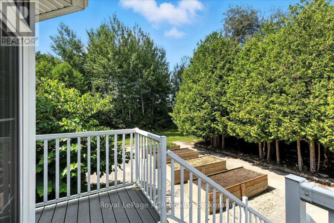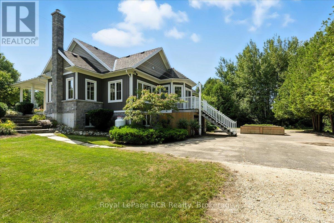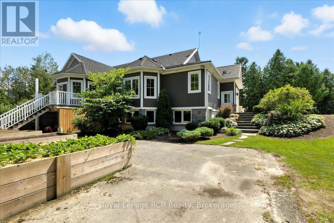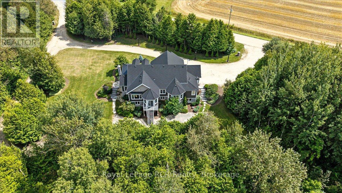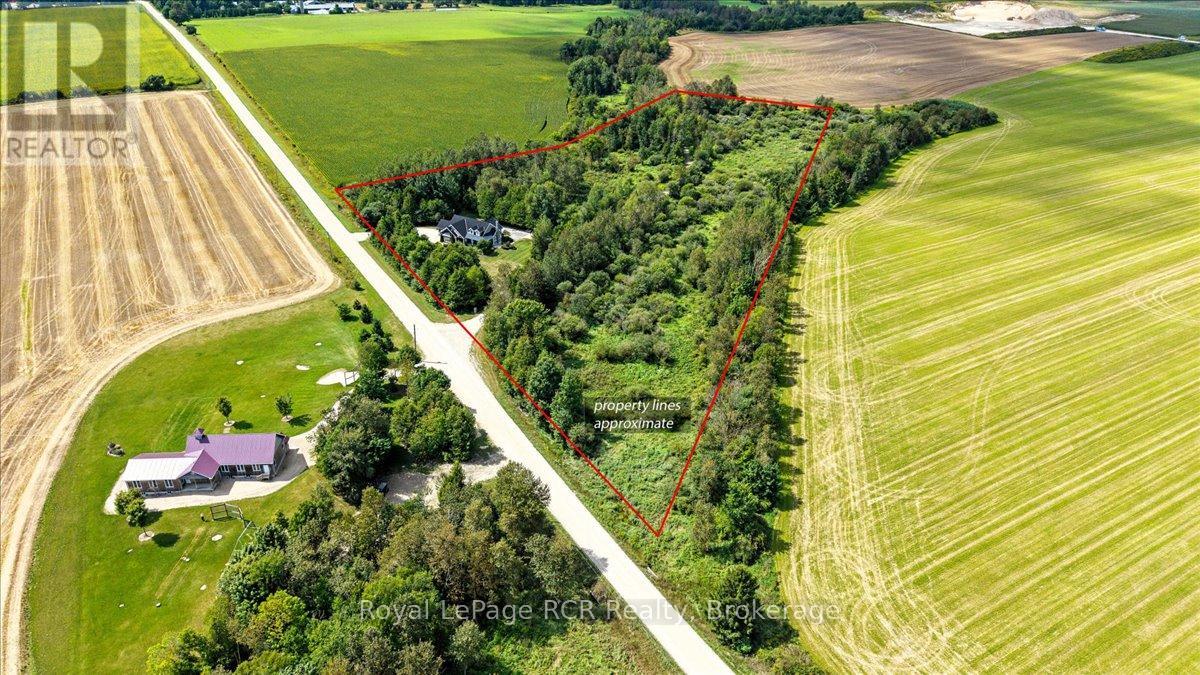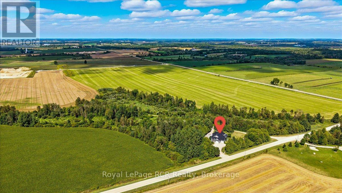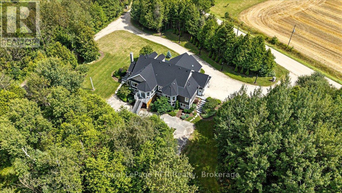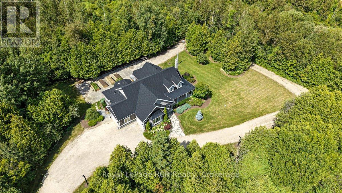7572 Sideroad 3 E Wellington North, Ontario N0G 2E0
$1,299,000
On 10 acres in Wellington North, this executive stone bungalow combines luxury, comfort, and country living. The custom kitchen with pantry flows into inviting family spaces, while a sunroom with walkout deck overlooks the landscaped yard and wooded lot. The spacious primary suite features a walk-in closet and spa-inspired ensuite, and the finished lower level adds a rec room, bar, and extra bedrooms. An oversized garage, circular driveway, and energy-efficient geothermal heating complete this exceptional property. NOTE: A portion of the land is conservation property, but the current assessment mistakenly treats it as fully residential. Once corrected, taxes are expected to be reduced by 50 - 60%, offering significant savings to the new owner. Don't miss your chance to own this executive home arrange a tour today! (id:56591)
Property Details
| MLS® Number | X12365317 |
| Property Type | Single Family |
| Community Name | Rural Wellington North |
| Equipment Type | Propane Tank |
| Features | Wooded Area, Irregular Lot Size |
| Parking Space Total | 10 |
| Rental Equipment Type | Propane Tank |
| Structure | Deck, Porch |
Building
| Bathroom Total | 3 |
| Bedrooms Above Ground | 1 |
| Bedrooms Below Ground | 2 |
| Bedrooms Total | 3 |
| Age | 6 To 15 Years |
| Appliances | Water Heater, Dishwasher, Dryer, Microwave, Stove, Washer, Refrigerator |
| Architectural Style | Bungalow |
| Basement Development | Finished |
| Basement Features | Walk-up |
| Basement Type | N/a, N/a (finished) |
| Construction Style Attachment | Detached |
| Cooling Type | Central Air Conditioning |
| Exterior Finish | Stone, Vinyl Siding |
| Fireplace Present | Yes |
| Fireplace Total | 1 |
| Foundation Type | Poured Concrete |
| Half Bath Total | 1 |
| Heating Fuel | Geo Thermal |
| Heating Type | Forced Air |
| Stories Total | 1 |
| Size Interior | 1,500 - 2,000 Ft2 |
| Type | House |
| Utility Water | Drilled Well |
Parking
| Attached Garage | |
| Garage |
Land
| Acreage | Yes |
| Sewer | Septic System |
| Size Depth | 1158 Ft ,9 In |
| Size Frontage | 675 Ft ,10 In |
| Size Irregular | 675.9 X 1158.8 Ft |
| Size Total Text | 675.9 X 1158.8 Ft|10 - 24.99 Acres |
| Zoning Description | A And Ne |
Rooms
| Level | Type | Length | Width | Dimensions |
|---|---|---|---|---|
| Basement | Bedroom | 5.43 m | 3.13 m | 5.43 m x 3.13 m |
| Basement | Bedroom | 3.46 m | 4.21 m | 3.46 m x 4.21 m |
| Basement | Cold Room | 2.05 m | 2.06 m | 2.05 m x 2.06 m |
| Basement | Kitchen | 2.98 m | 2.68 m | 2.98 m x 2.68 m |
| Basement | Recreational, Games Room | 6.41 m | 8.2 m | 6.41 m x 8.2 m |
| Basement | Utility Room | 3.96 m | 9.18 m | 3.96 m x 9.18 m |
| Basement | Bathroom | 3.58 m | 2.61 m | 3.58 m x 2.61 m |
| Main Level | Bathroom | 1.62 m | 1.59 m | 1.62 m x 1.59 m |
| Main Level | Bedroom | 3.1 m | 2.82 m | 3.1 m x 2.82 m |
| Main Level | Dining Room | 3.28 m | 3.61 m | 3.28 m x 3.61 m |
| Main Level | Foyer | 2.36 m | 1.89 m | 2.36 m x 1.89 m |
| Main Level | Kitchen | 3.49 m | 3.95 m | 3.49 m x 3.95 m |
| Main Level | Laundry Room | 2.41 m | 1.59 m | 2.41 m x 1.59 m |
| Main Level | Living Room | 7.84 m | 7.32 m | 7.84 m x 7.32 m |
| Main Level | Office | 3.32 m | 2.85 m | 3.32 m x 2.85 m |
| Main Level | Primary Bedroom | 6.85 m | 4.22 m | 6.85 m x 4.22 m |
Contact Us
Contact us for more information

James Horst
Salesperson
165 Main St S
Mount Forest, Ontario N0G 2L0
(519) 323-4145
(519) 323-4173
