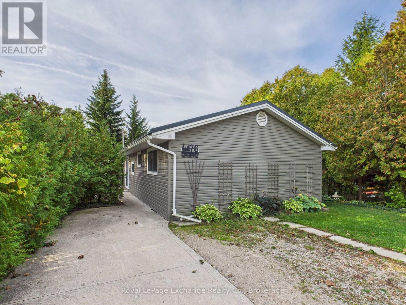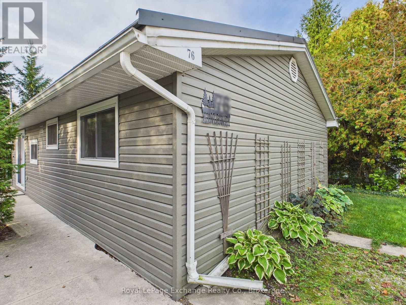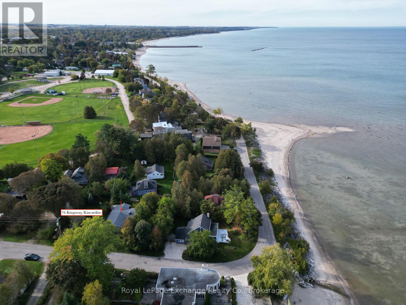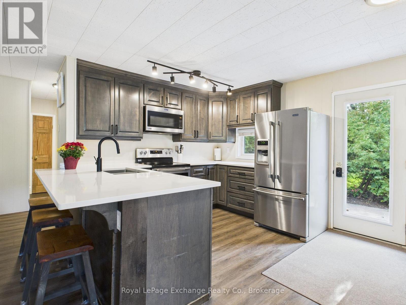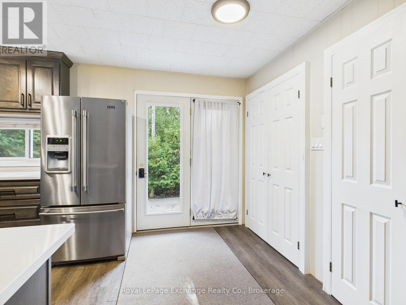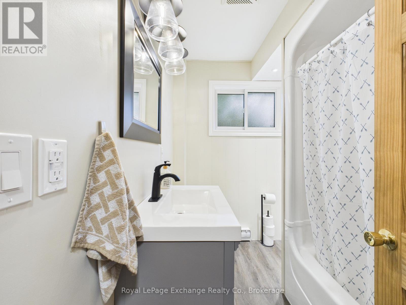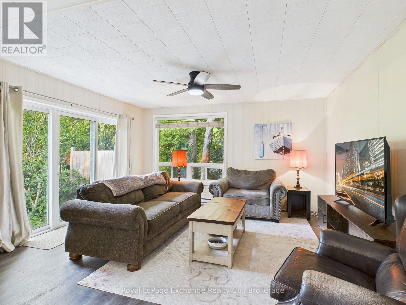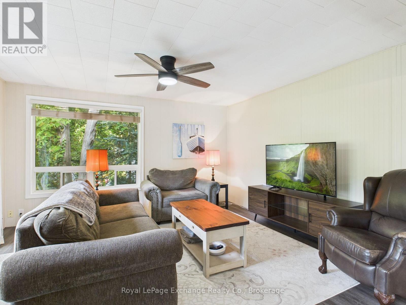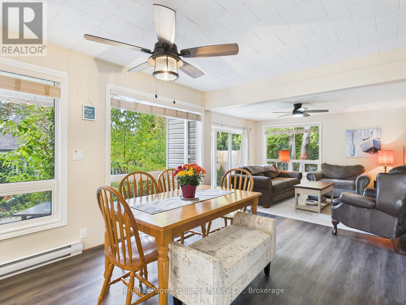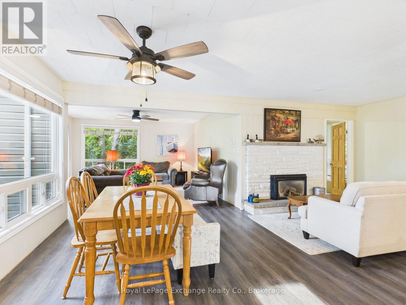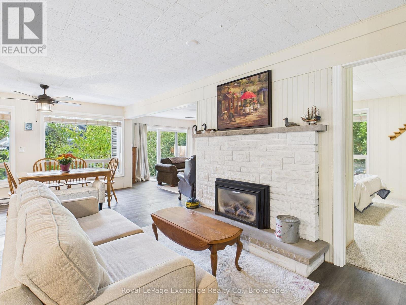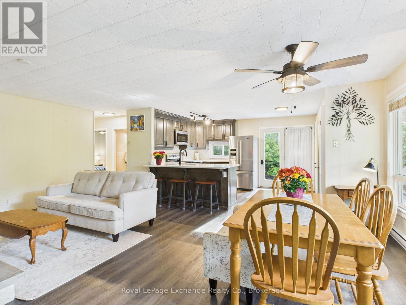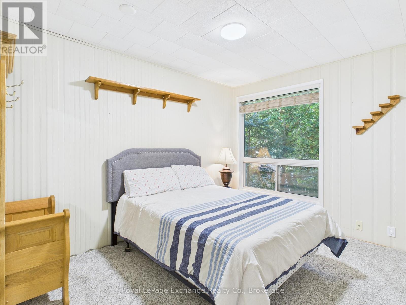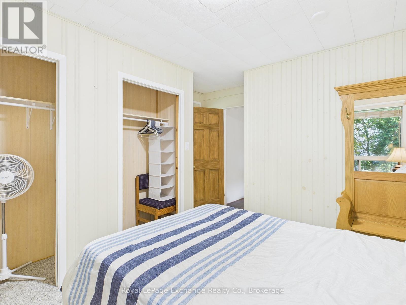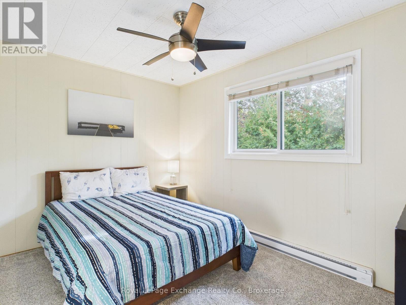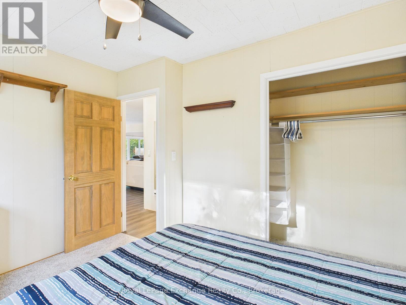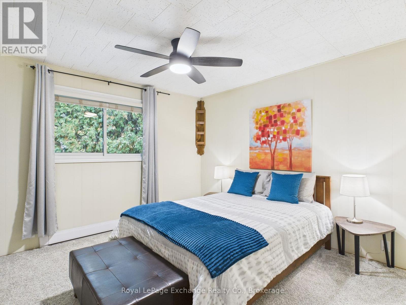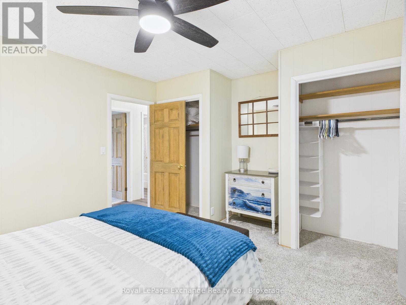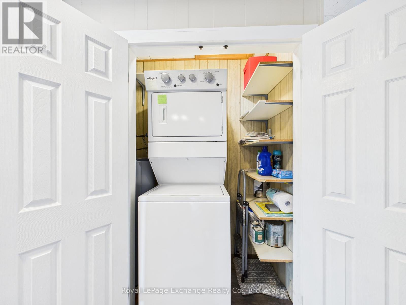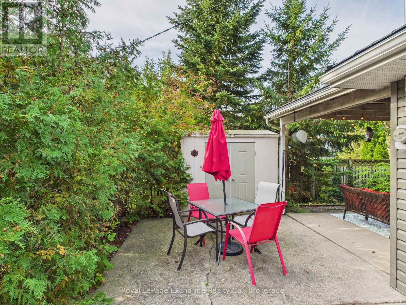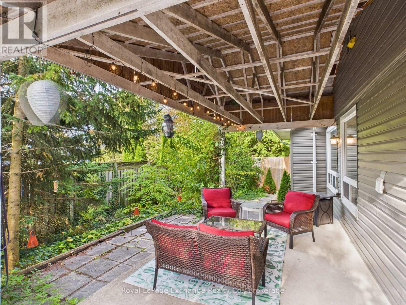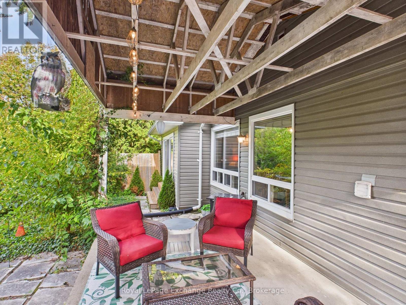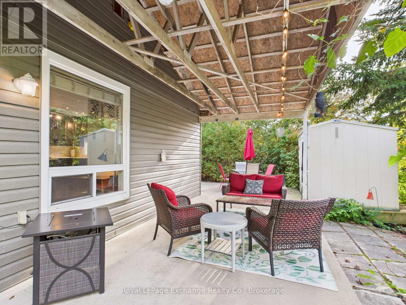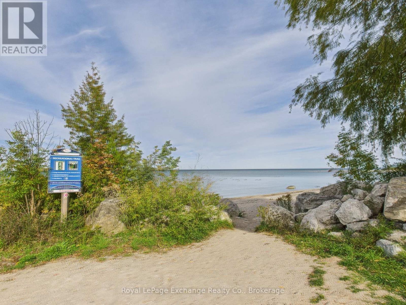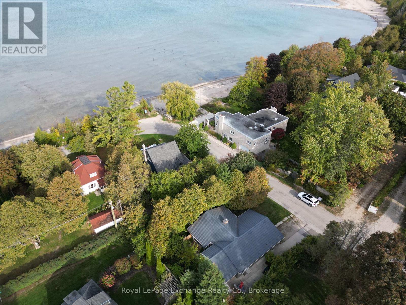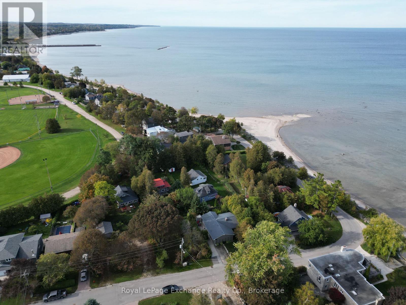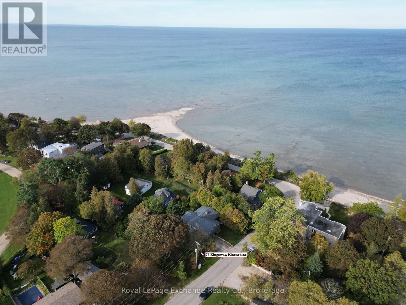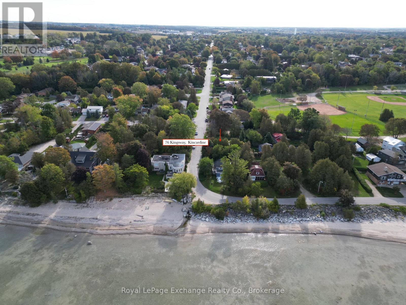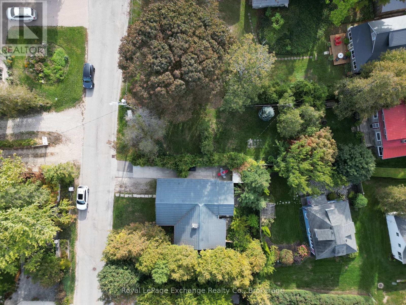76 Kingsway Street Kincardine, Ontario N2Z 1B3
$539,900
Bungalows in Kincardine are a rare find, especially in a location this close to the lake! This well-maintained home offers the convenience of one-level living in a truly unbeatable setting. Step inside to a bright and functional open-concept design. The solid wood Amish-built kitchen with stainless steel appliances pairs perfectly with the luxury vinyl plank flooring throughout and cozy natural gas fireplace. Baseboard heaters have recently been replaced, and the hot water tank was updated in 2023. The exterior is designed for low maintenance with vinyl siding and a durable steel roof. Outdoors, enjoy a private side patio and backyard terrace; ideal spots to relax and enjoy a book, garden, or entertain. When it comes to location, this property delivers: less than 100 steps to one of Kincardines finest beaches, and within easy walking distance to the harbour, downtown shopping, restaurants, and community amenities. This home is an ideal opportunity for retirees seeking to downsize, single professionals wanting a low-maintenance property, or those looking to purchase their first home in a prime location. (id:56591)
Open House
This property has open houses!
1:00 pm
Ends at:2:30 pm
Property Details
| MLS® Number | X12440758 |
| Property Type | Single Family |
| Community Name | Kincardine |
| Parking Space Total | 2 |
| Structure | Patio(s) |
Building
| Bathroom Total | 1 |
| Bedrooms Above Ground | 3 |
| Bedrooms Total | 3 |
| Amenities | Fireplace(s) |
| Appliances | Water Heater, Dishwasher, Dryer, Furniture, Microwave, Stove, Washer, Window Coverings, Refrigerator |
| Architectural Style | Bungalow |
| Basement Type | Crawl Space |
| Construction Style Attachment | Detached |
| Exterior Finish | Vinyl Siding |
| Fireplace Present | Yes |
| Fireplace Total | 1 |
| Foundation Type | Block |
| Heating Fuel | Electric |
| Heating Type | Baseboard Heaters |
| Stories Total | 1 |
| Size Interior | 1,100 - 1,500 Ft2 |
| Type | House |
| Utility Water | Municipal Water |
Parking
| No Garage |
Land
| Acreage | No |
| Landscape Features | Landscaped |
| Sewer | Sanitary Sewer |
| Size Depth | 70 Ft |
| Size Frontage | 69 Ft ,10 In |
| Size Irregular | 69.9 X 70 Ft |
| Size Total Text | 69.9 X 70 Ft |
| Zoning Description | R1 |
Rooms
| Level | Type | Length | Width | Dimensions |
|---|---|---|---|---|
| Main Level | Living Room | 4.01 m | 4.39 m | 4.01 m x 4.39 m |
| Main Level | Dining Room | 3.32 m | 4.13 m | 3.32 m x 4.13 m |
| Main Level | Family Room | 3.32 m | 3.45 m | 3.32 m x 3.45 m |
| Main Level | Kitchen | 3.5 m | 4.21 m | 3.5 m x 4.21 m |
| Main Level | Bedroom | 3.45 m | 4.16 m | 3.45 m x 4.16 m |
| Main Level | Bedroom 2 | 2.43 m | 1.49 m | 2.43 m x 1.49 m |
| Main Level | Bedroom 3 | 3.5 m | 3.47 m | 3.5 m x 3.47 m |
| Main Level | Bathroom | 2.43 m | 1.49 m | 2.43 m x 1.49 m |
https://www.realtor.ca/real-estate/28942492/76-kingsway-street-kincardine-kincardine
Contact Us
Contact us for more information

Emily Scott
Broker
777 Queen St
Kincardine, Ontario N2Z 2Z4
(519) 396-3396
www.royallepageexchange.com/
