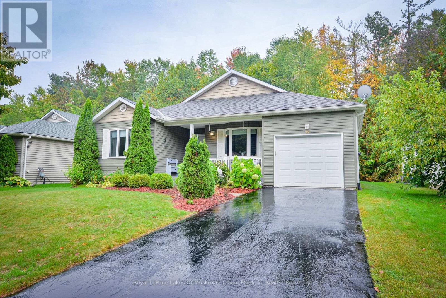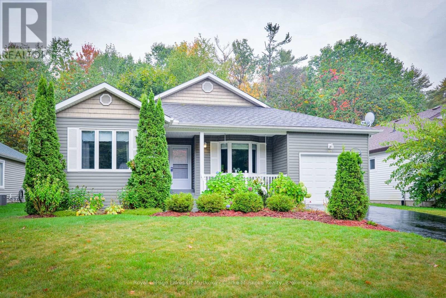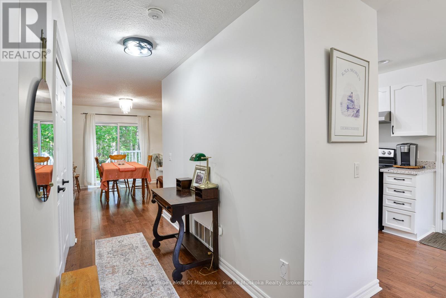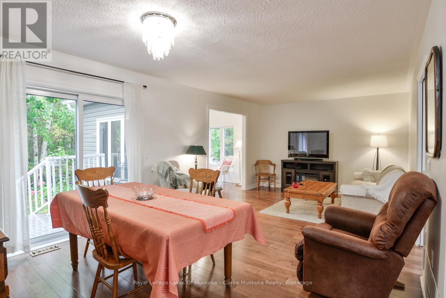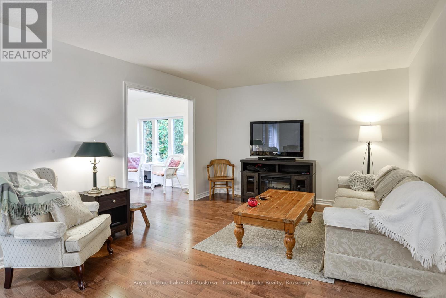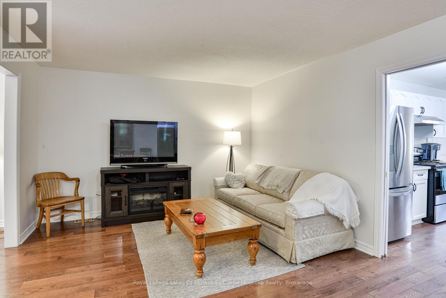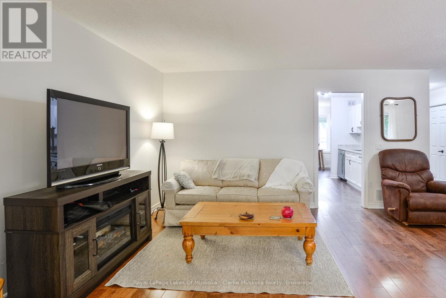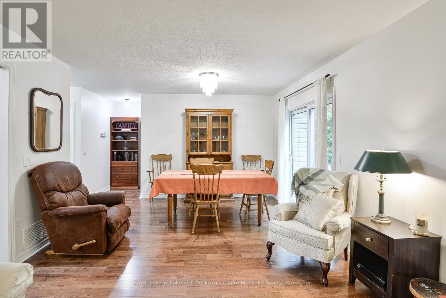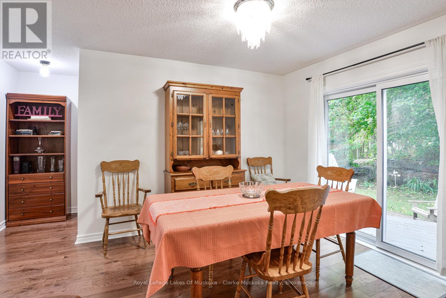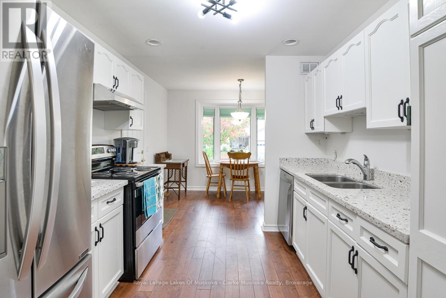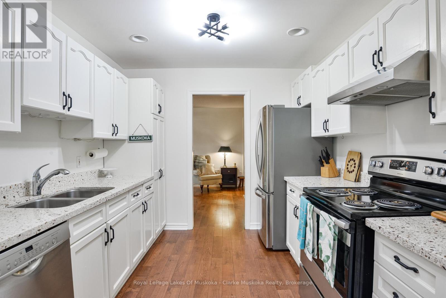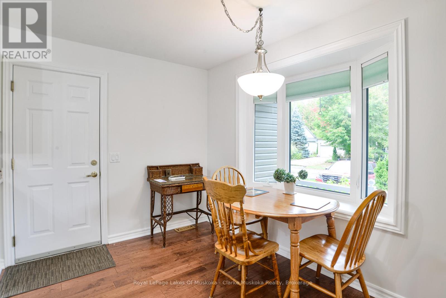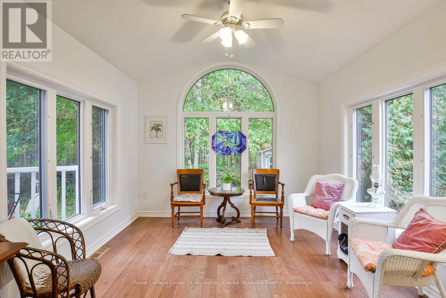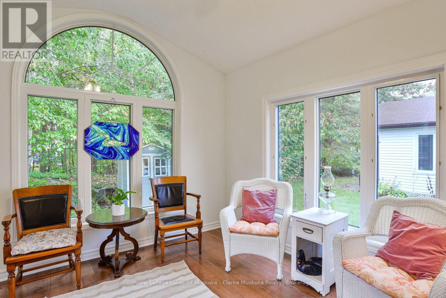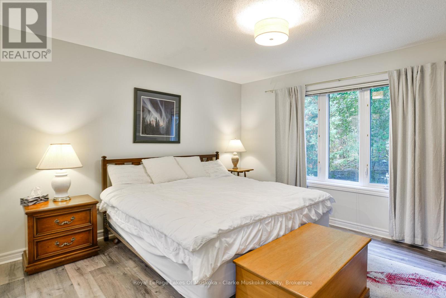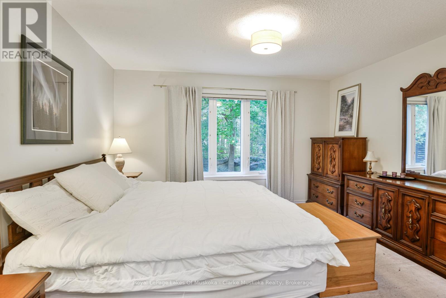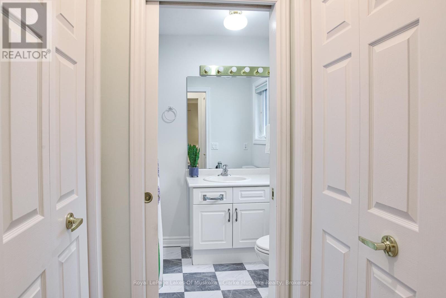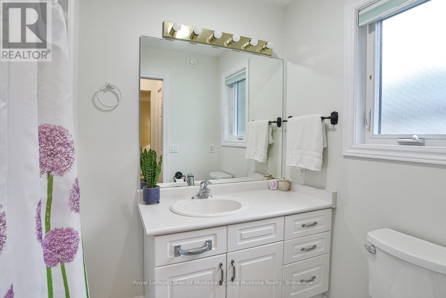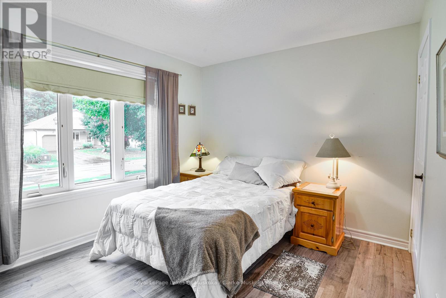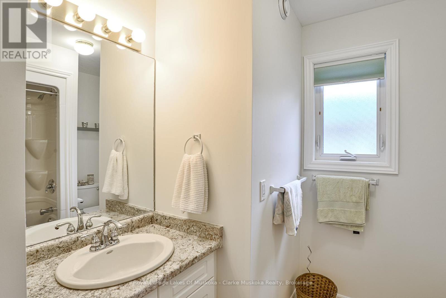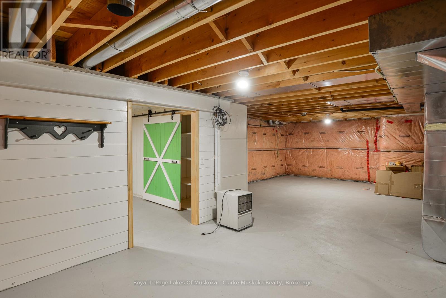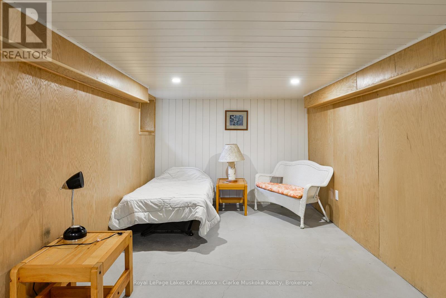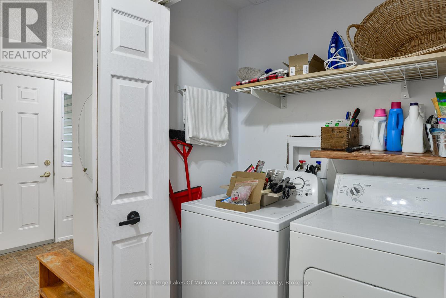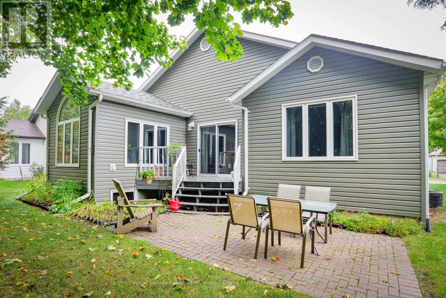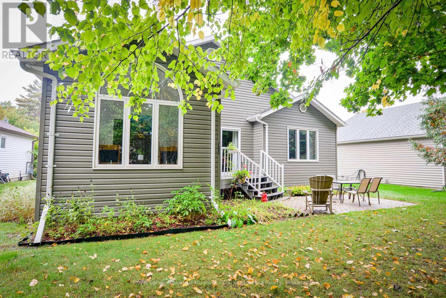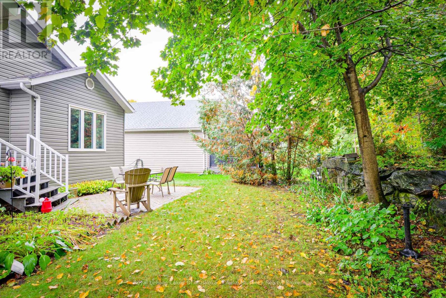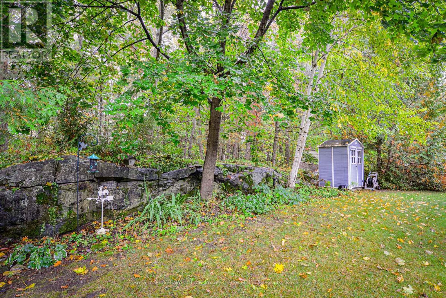77 Hedgewood Lane Gravenhurst, Ontario P1P 1Z4
$624,900
This 1,207 sq. ft. bungalow offers comfortable, one-level living in a welcoming retirement community. The main floor features 2 bedrooms and 2 bathrooms, including a primary suite with a walk-in closet and 4-piece ensuite. You'll also find granite countertops in the kitchen, the convenience of main floor laundry, and inside access to the attached single-car garage. Recent updates include a new furnace (2024) and a new garage door (2025).The bright living space flows easily to the backyard, while the full-height unfinished basement with a large rec area provides plenty of extra room for storage or future finishing. Located within walking distance to Gull Lake, downtown shops, restaurants, and amenities, this home combines comfort with convenience. Pineridge Association fees = $360/yr (id:56591)
Property Details
| MLS® Number | X12432971 |
| Property Type | Single Family |
| Community Name | Muskoka (S) |
| Equipment Type | Water Heater |
| Features | Flat Site |
| Parking Space Total | 2 |
| Rental Equipment Type | Water Heater |
Building
| Bathroom Total | 2 |
| Bedrooms Above Ground | 2 |
| Bedrooms Total | 2 |
| Appliances | Central Vacuum, All |
| Architectural Style | Bungalow |
| Basement Development | Unfinished |
| Basement Type | Full (unfinished) |
| Construction Style Attachment | Detached |
| Cooling Type | Central Air Conditioning |
| Exterior Finish | Vinyl Siding |
| Foundation Type | Concrete |
| Heating Fuel | Natural Gas |
| Heating Type | Forced Air |
| Stories Total | 1 |
| Size Interior | 1,100 - 1,500 Ft2 |
| Type | House |
| Utility Water | Municipal Water |
Parking
| Attached Garage | |
| Garage |
Land
| Acreage | No |
| Sewer | Sanitary Sewer |
| Size Irregular | 55.9 X 151 Acre |
| Size Total Text | 55.9 X 151 Acre|under 1/2 Acre |
| Zoning Description | R-1 |
Rooms
| Level | Type | Length | Width | Dimensions |
|---|---|---|---|---|
| Lower Level | Other | 8.78 m | 11.98 m | 8.78 m x 11.98 m |
| Lower Level | Recreational, Games Room | 3.1 m | 7.07 m | 3.1 m x 7.07 m |
| Main Level | Foyer | 2.93 m | 1.49 m | 2.93 m x 1.49 m |
| Main Level | Eating Area | 3.48 m | 2.42 m | 3.48 m x 2.42 m |
| Main Level | Kitchen | 2.87 m | 2.95 m | 2.87 m x 2.95 m |
| Main Level | Living Room | 3.78 m | 2.72 m | 3.78 m x 2.72 m |
| Main Level | Dining Room | 2.93 m | 4.21 m | 2.93 m x 4.21 m |
| Main Level | Sunroom | 3.32 m | 3.56 m | 3.32 m x 3.56 m |
| Main Level | Primary Bedroom | 3.99 m | 3.79 m | 3.99 m x 3.79 m |
| Main Level | Bathroom | 2.53 m | 1.5 m | 2.53 m x 1.5 m |
| Main Level | Bathroom | 2.53 m | 2.37 m | 2.53 m x 2.37 m |
| Main Level | Bedroom | 3.65 m | 3.08 m | 3.65 m x 3.08 m |
Utilities
| Cable | Available |
| Electricity | Installed |
| Sewer | Installed |
https://www.realtor.ca/real-estate/28926462/77-hedgewood-lane-gravenhurst-muskoka-s-muskoka-s
Contact Us
Contact us for more information

Bob Clarke
Salesperson
www.mymuskokacottages.com/
www.facebook.com/bob.clarke.54390
2 Bruce Wilson Dr, Box 362
Port Carling, Ontario P0B 1J0
(705) 765-1820
(705) 986-0164
