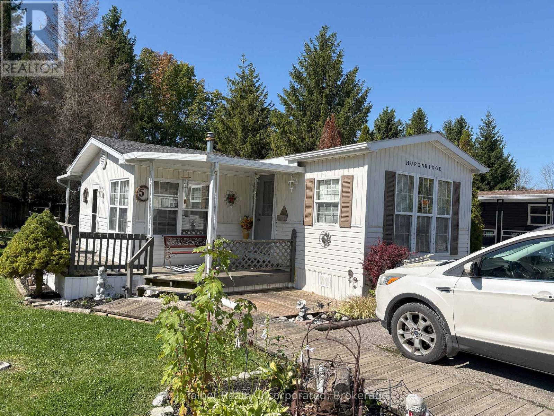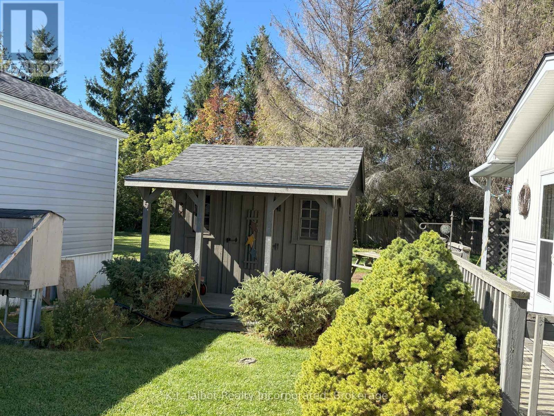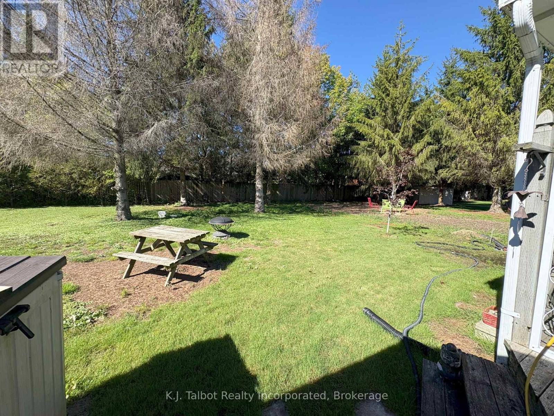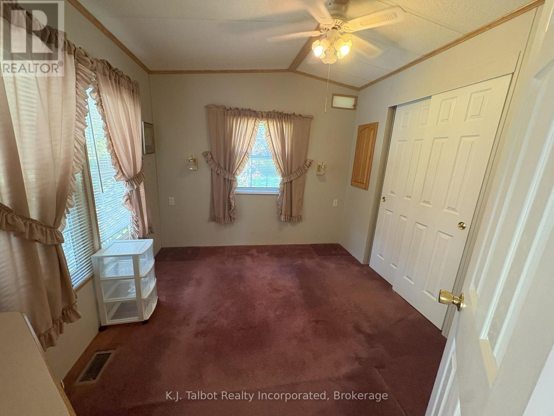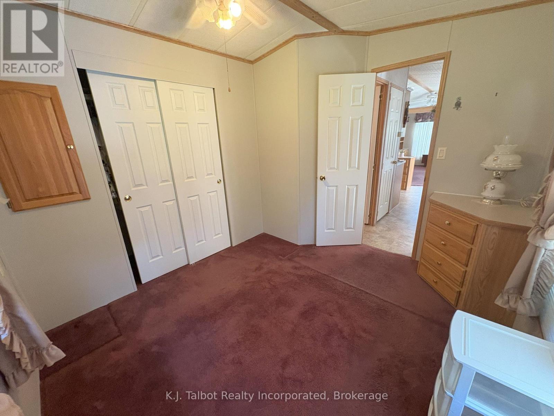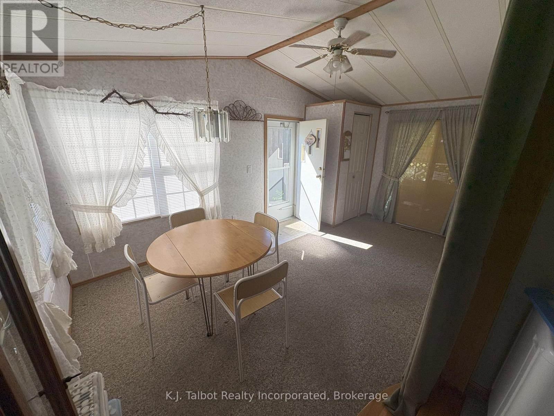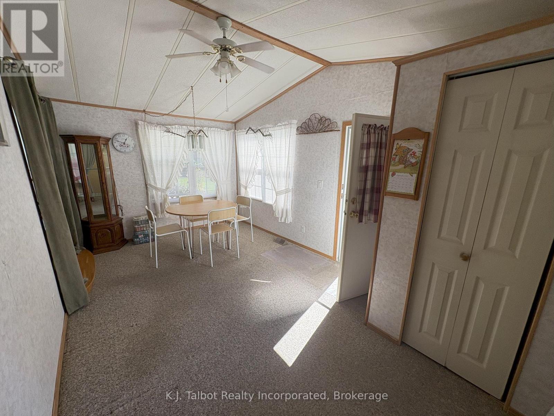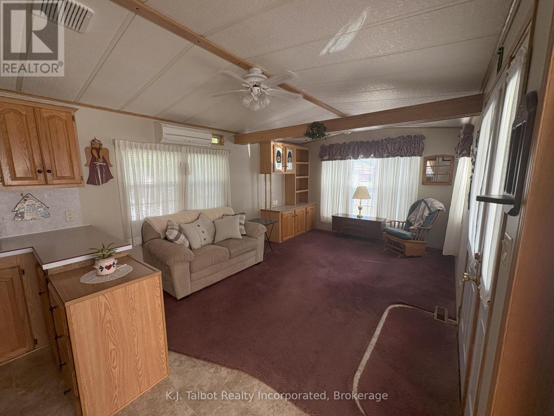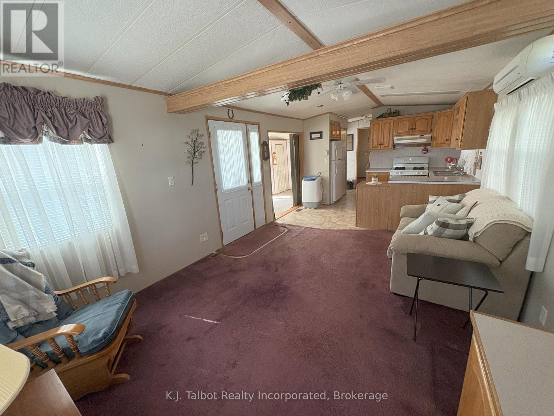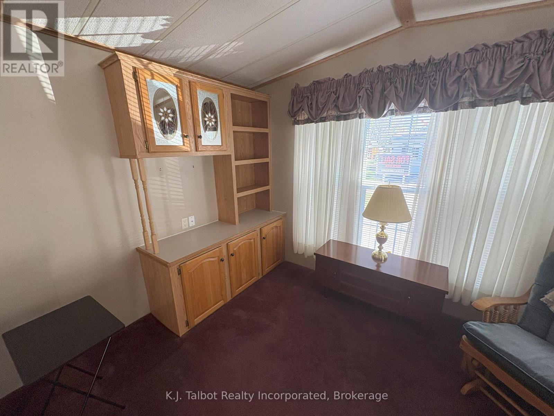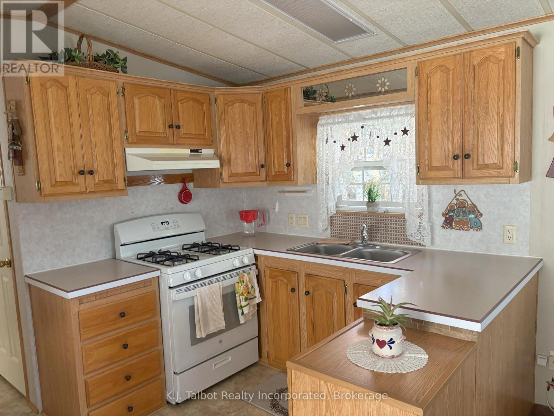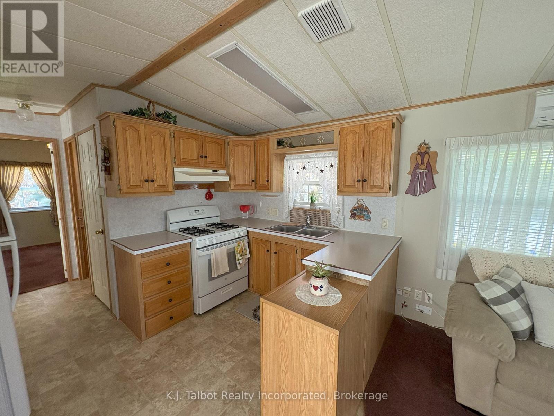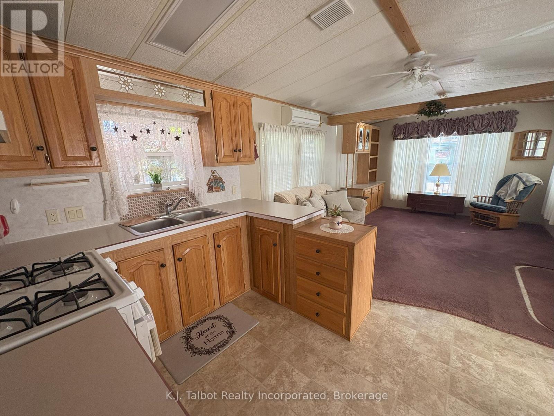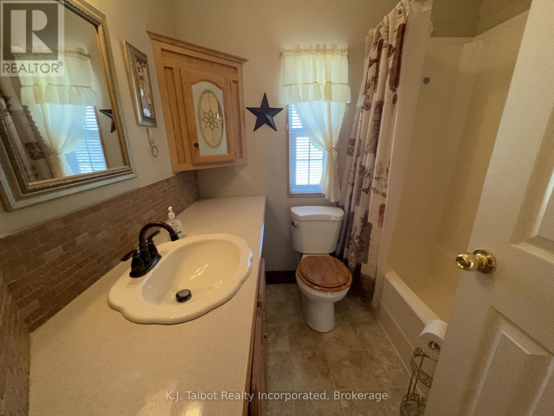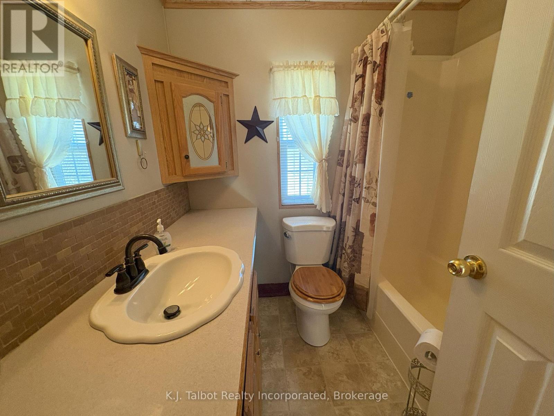77719 Bluewater Hwy - 5 Starboard Street Central Huron, Ontario N0M 1G0
$159,900
For Sale is this 1997 Huron Ridge four-season trailer. Here is a well-kept, one owner, one-bedroom, one-bath home located in Lighthouse Cove Trailer Park, a 55+ adult community. The interior floor plan consists of an open concept kitchen, living room with entertainment centre and a bright sunny 16x10 dining room with patio doors leading out to a secluded deck that wraps around to the front of the house. The home is heated with natural gas and the wall-mounted a/c unit cools the unit in the hot summer months. Appliances include a brand new gas stove, refrigerator, counter-top microwave and toaster oven. Outside you will find a paved double drive, a beautiful Mennonite-built shed perfect for a bunkie or your home handyman and a small utility shed. The lot is huge, on the desirable side of the park and awaits a new owner with the patience and green thumb to transfer it into a gardeners paradise. The park offers a community hall, swimming pool and access to Lake Huron. The monthly rent is only $345.77 with an additional $25 monthly fee for water testing. The last yearly tax bill was $122. This unit has been loved and well-maintained by the owner never seeing a pet or smoker in the home. With a little updating and creating landscaping, this home can be truly amazing. Call to schedule your private showing of this fabulous unit. (id:56591)
Property Details
| MLS® Number | X12429569 |
| Property Type | Single Family |
| Community Name | Goderich |
| Amenities Near By | Beach, Golf Nearby |
| Equipment Type | None |
| Parking Space Total | 2 |
| Rental Equipment Type | None |
| Structure | Deck, Porch |
| View Type | Lake View |
Building
| Bathroom Total | 1 |
| Bedrooms Above Ground | 1 |
| Bedrooms Total | 1 |
| Age | 16 To 30 Years |
| Appliances | Water Heater, Dryer, Microwave, Storage Shed, Stove, Washer, Refrigerator |
| Architectural Style | Bungalow |
| Basement Type | None |
| Construction Style Other | Manufactured |
| Exterior Finish | Vinyl Siding |
| Foundation Type | Wood/piers |
| Heating Fuel | Natural Gas |
| Heating Type | Forced Air |
| Stories Total | 1 |
| Size Interior | 700 - 1,100 Ft2 |
| Type | Modular |
Parking
| No Garage |
Land
| Acreage | No |
| Land Amenities | Beach, Golf Nearby |
| Zoning Description | Recreational |
Rooms
| Level | Type | Length | Width | Dimensions |
|---|---|---|---|---|
| Main Level | Family Room | 3.03 m | 4.67 m | 3.03 m x 4.67 m |
| Main Level | Kitchen | 3.52 m | 1.87 m | 3.52 m x 1.87 m |
| Main Level | Living Room | 3.53 m | 2.53 m | 3.53 m x 2.53 m |
| Main Level | Bedroom | 3.1 m | 2.78 m | 3.1 m x 2.78 m |
| Main Level | Dining Room | 3.52 m | 2.34 m | 3.52 m x 2.34 m |
Contact Us
Contact us for more information
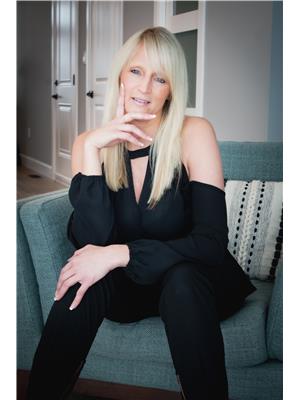
Khrista Kolkman
Broker
www.talbotrealty.com/
62a Elgin Ave E
Goderich, Ontario N7A 1K2
(519) 524-4473
(519) 524-7566
www.talbotrealty.com/
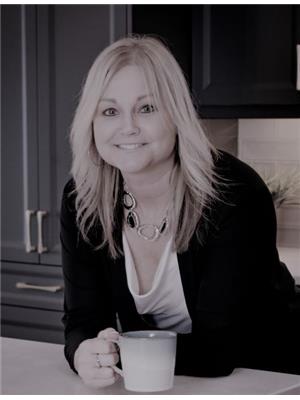
Tammy Patterson
Salesperson
www.talbotrealty.com/
62a Elgin Ave E
Goderich, Ontario N7A 1K2
(519) 524-4473
(519) 524-7566
www.talbotrealty.com/

Kevin Talbot
Broker of Record
www.talbotrealty.com/
62a Elgin Ave E
Goderich, Ontario N7A 1K2
(519) 524-4473
(519) 524-7566
www.talbotrealty.com/
