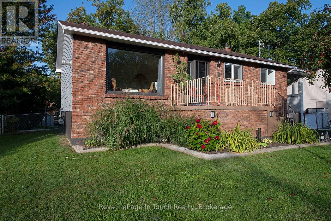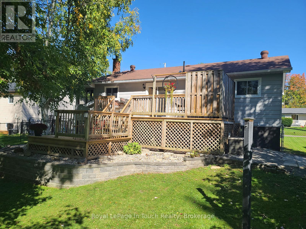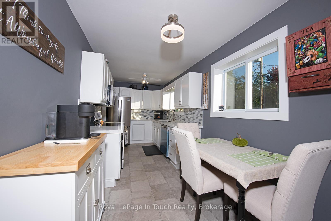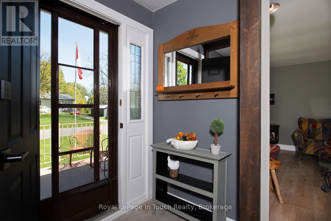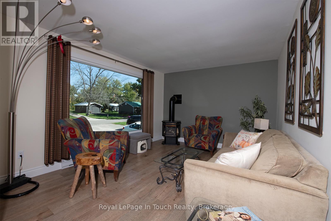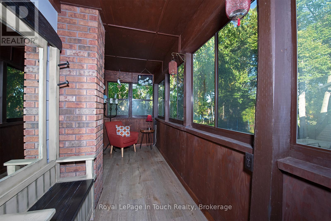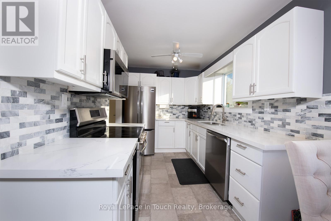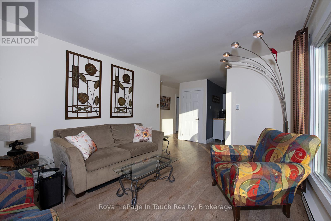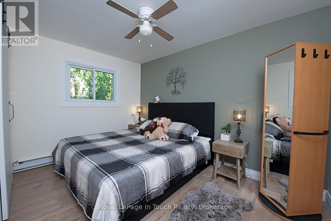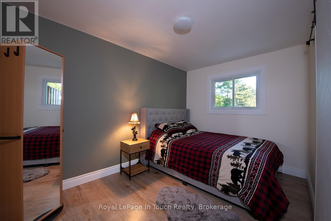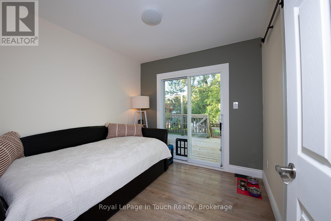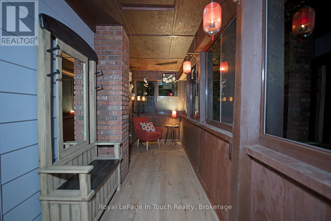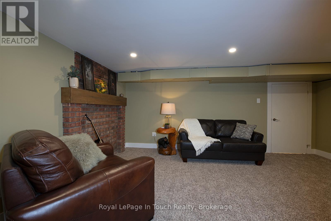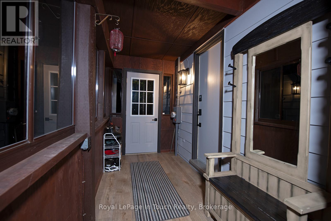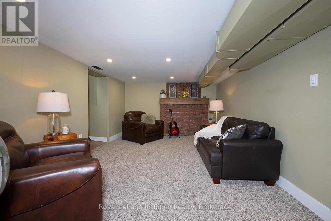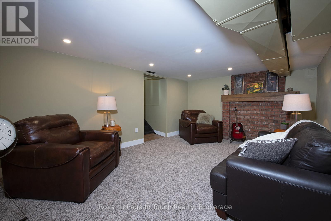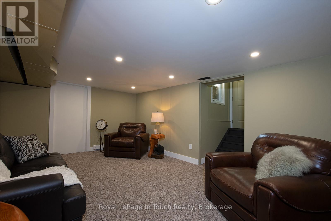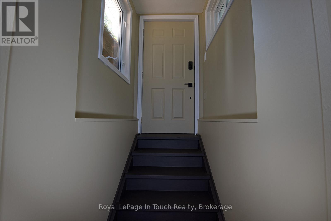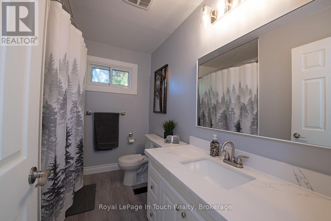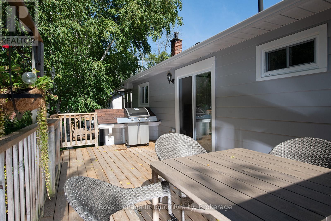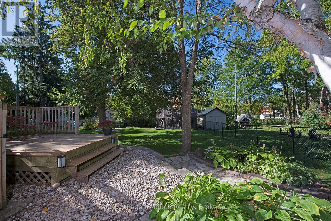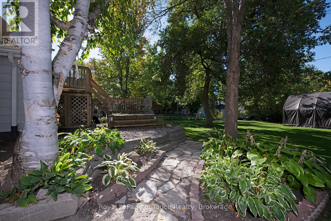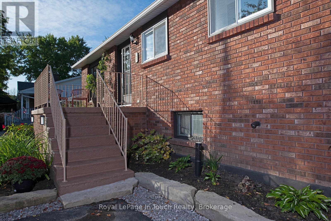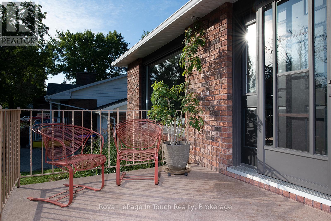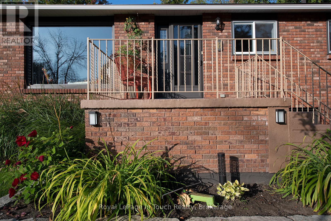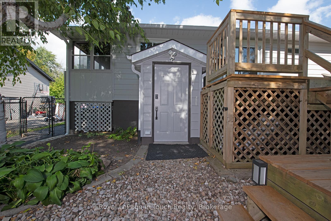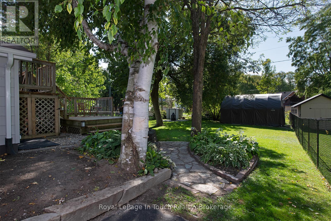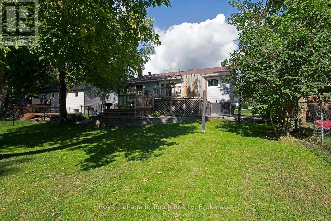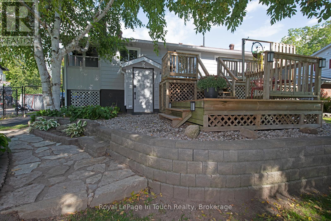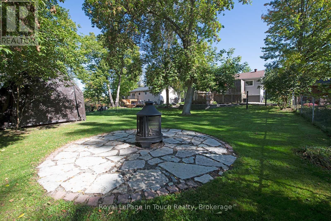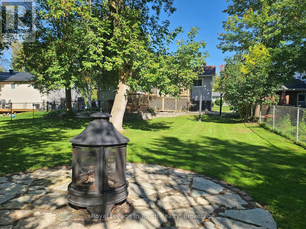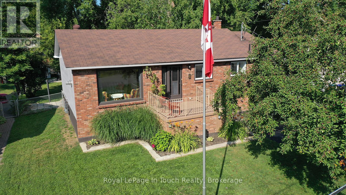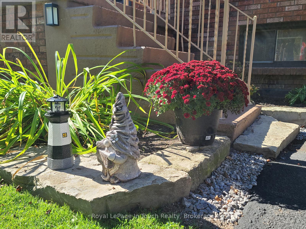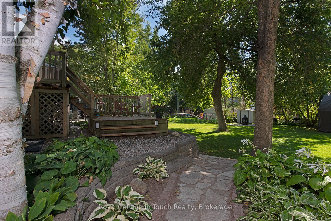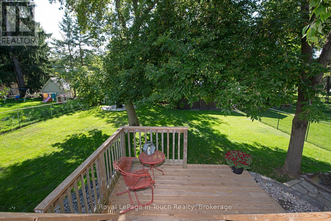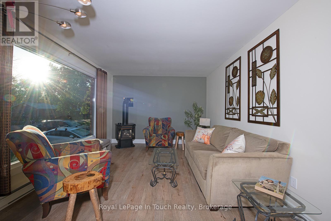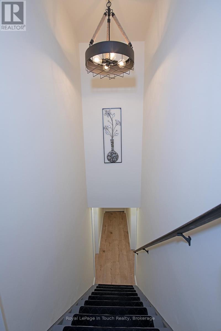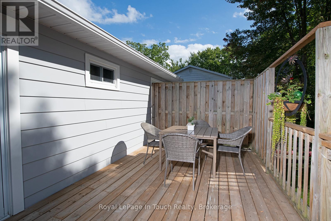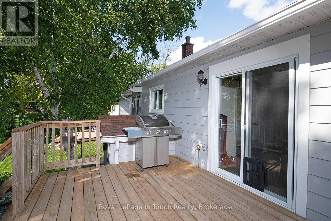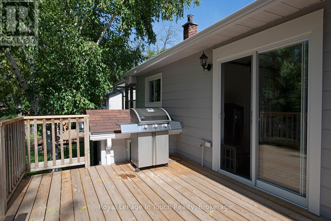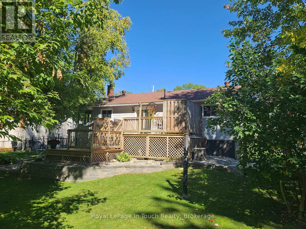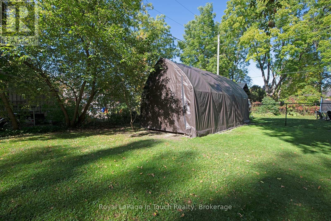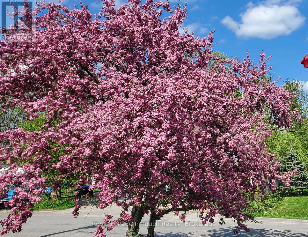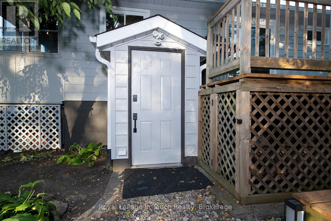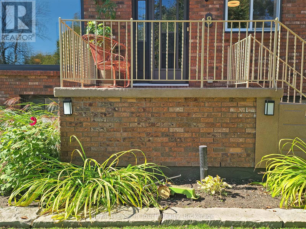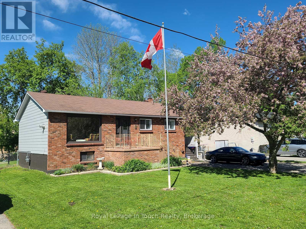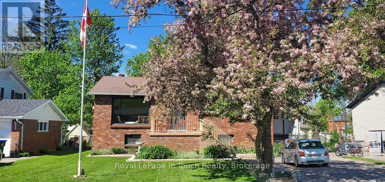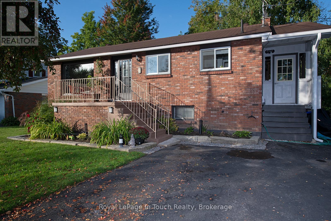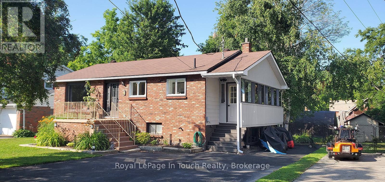8 Cyril Martin Place Severn, Ontario L0K 1E0
$749,000
Welcome to your Coldwater Dream Home! This Beautifully updated 3-bedroom home is perfectly situated on a quiet dead-end street in the heart of Coldwater. A Short walk to Downtown Restaurants, Schools, Library, Curling, Arena and Fairgrounds as well as Highway access for commuters. Municipal transit between Coldwater and Midland/Orillia. The Homes 3 Bedroom Main floor boasts new trim/flooring, a gas fireplace, a stunning renovated kitchen with gleaming quartz countertops and all-new (never used) stainless steel appliances, plus a modern bathroom makeover you are certain to love. The Lower Floor features a partially finished basement with an updated, spacious family room that has a separate entrance. A laundry room designed with ample cupboard/counter space that keeps everything neat and organized. An expandable two-piece bath as well as a ton of storage space, ensuring plenty of room to expand and grow. Ready to start your next chapter. Step outside into this Spacious, Private, and landscaped backyard. Enjoy the multi-tiered decks as they are perfect for entertaining and family gatherings as well as the security of this fully fenced yard with children and pets. Take the Entertainment and play onto the large grassed level yard area or onto the Flagstone fire-pit area. A large ShelterLogic enclosure (Comes with a brand-new cover in the box) adds extra storage, while the paved double 5-car driveway extends through to the backyard, offering great potential for your dream garage. You will love living in Coldwater. This very welcoming community hosts multiple year-round events, a curling club, and an arena. Walk to the scenic Trans Canada Trail system, offering big adventure for hiking, cycling, and cross-country skiing. Plus, enjoy downhill skiing, snowmobile trails and golf just minutes away. Barrie is only 30 minutes to South. AND As a rare bonus: this home stays dry even during multi-day power outages! Updates, charm, space, and location. (id:56591)
Property Details
| MLS® Number | S12441214 |
| Property Type | Single Family |
| Community Name | Coldwater |
| Amenities Near By | Golf Nearby, Park, Schools |
| Community Features | Community Centre |
| Equipment Type | None |
| Features | Cul-de-sac, Sump Pump |
| Parking Space Total | 5 |
| Rental Equipment Type | None |
| Structure | Deck, Porch, Shed |
Building
| Bathroom Total | 2 |
| Bedrooms Above Ground | 3 |
| Bedrooms Total | 3 |
| Amenities | Fireplace(s) |
| Appliances | Central Vacuum, Water Heater, Dishwasher, Dryer, Microwave, Stove, Washer, Refrigerator |
| Architectural Style | Raised Bungalow |
| Basement Development | Partially Finished |
| Basement Features | Separate Entrance |
| Basement Type | N/a (partially Finished) |
| Construction Style Attachment | Detached |
| Cooling Type | Central Air Conditioning |
| Exterior Finish | Brick, Aluminum Siding |
| Fireplace Present | Yes |
| Fireplace Total | 1 |
| Foundation Type | Block |
| Half Bath Total | 1 |
| Heating Fuel | Natural Gas |
| Heating Type | Forced Air |
| Stories Total | 1 |
| Size Interior | 700 - 1,100 Ft2 |
| Type | House |
| Utility Water | Municipal Water |
Parking
| No Garage |
Land
| Acreage | No |
| Fence Type | Fully Fenced, Fenced Yard |
| Land Amenities | Golf Nearby, Park, Schools |
| Sewer | Sanitary Sewer |
| Size Irregular | 58 X 157 Acre |
| Size Total Text | 58 X 157 Acre |
| Zoning Description | R1 |
Rooms
| Level | Type | Length | Width | Dimensions |
|---|---|---|---|---|
| Lower Level | Cold Room | 2.4892 m | 2.4638 m | 2.4892 m x 2.4638 m |
| Lower Level | Other | 7.4422 m | 6.096 m | 7.4422 m x 6.096 m |
| Lower Level | Other | 3.4544 m | 1.3462 m | 3.4544 m x 1.3462 m |
| Lower Level | Family Room | 5.2324 m | 3.8608 m | 5.2324 m x 3.8608 m |
| Lower Level | Laundry Room | 6.1468 m | 2.4384 m | 6.1468 m x 2.4384 m |
| Lower Level | Bathroom | 2.4384 m | 1.524 m | 2.4384 m x 1.524 m |
| Main Level | Kitchen | 5.6388 m | 2.3876 m | 5.6388 m x 2.3876 m |
| Main Level | Living Room | 5.8674 m | 3.4798 m | 5.8674 m x 3.4798 m |
| Main Level | Sunroom | 6.096 m | 1.7272 m | 6.096 m x 1.7272 m |
| Main Level | Bedroom | 3.8608 m | 3.683 m | 3.8608 m x 3.683 m |
| Main Level | Bedroom 2 | 3.81 m | 2.6924 m | 3.81 m x 2.6924 m |
| Main Level | Bedroom 3 | 2.7686 m | 2.5908 m | 2.7686 m x 2.5908 m |
| Main Level | Bathroom | 2.7432 m | 2.5654 m | 2.7432 m x 2.5654 m |
Utilities
| Cable | Available |
| Electricity | Installed |
| Sewer | Installed |
https://www.realtor.ca/real-estate/28943565/8-cyril-martin-place-severn-coldwater-coldwater
Contact Us
Contact us for more information
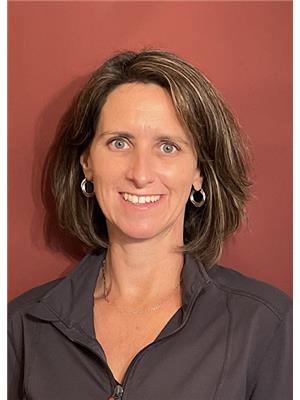
Catharine O'leary
Salesperson
www.thecorys.ca/
23 Coldwater Road
Coldwater, Ontario L0K 1E0
(705) 686-7500
(705) 686-7501
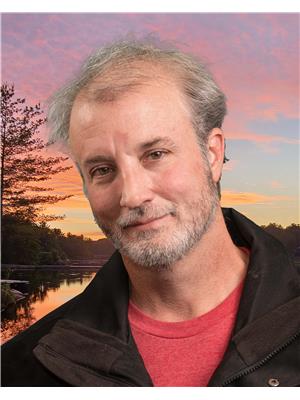
Michael Cory
Salesperson
thecottageshack.com/
www.facebook.com/thecottageshack
21 High Street, Unit 2
Mactier, Ontario P0C 1H0
(249) 446-6784
(705) 375-0534
www.thecottageshack.com/
