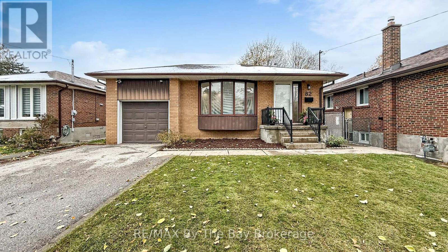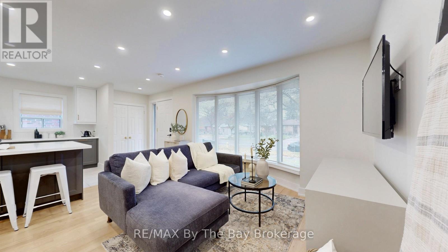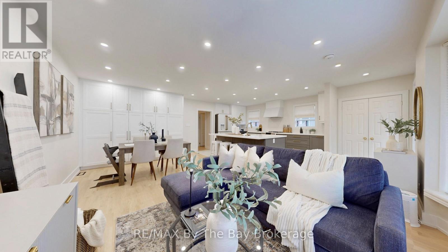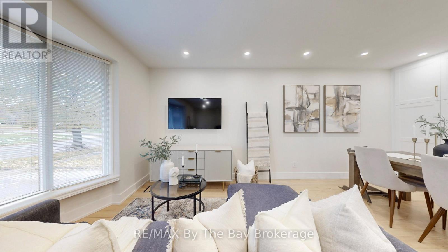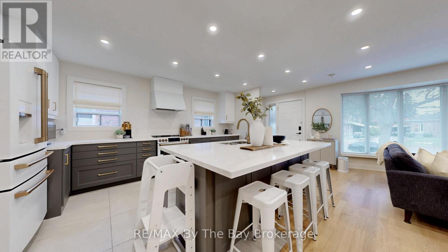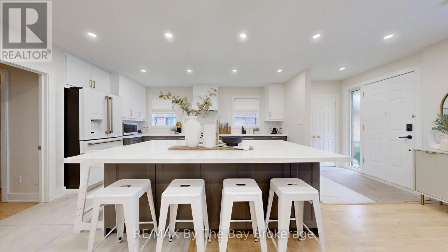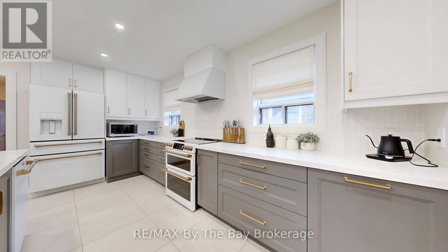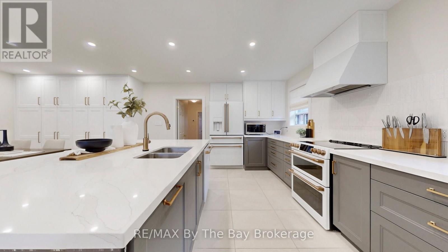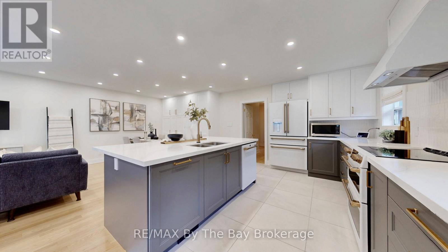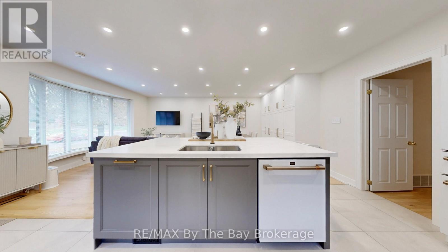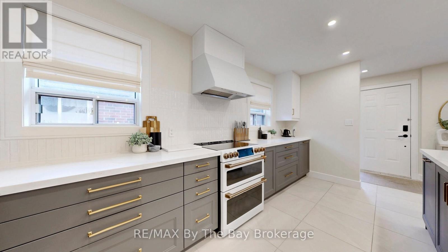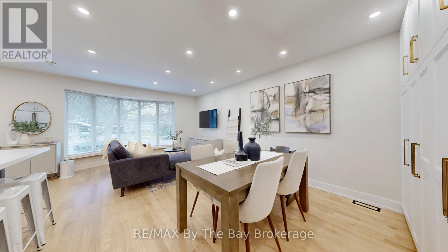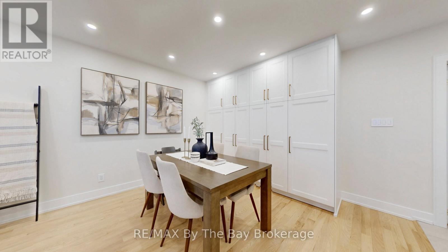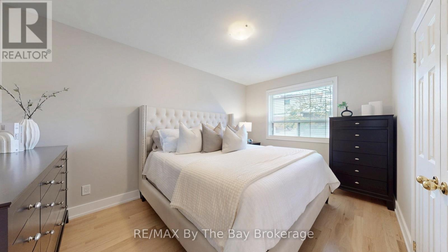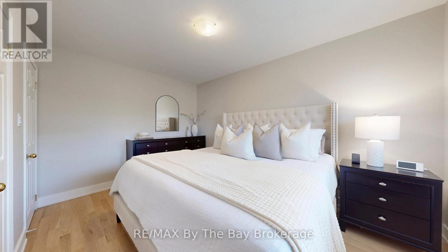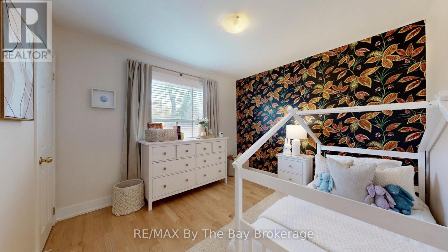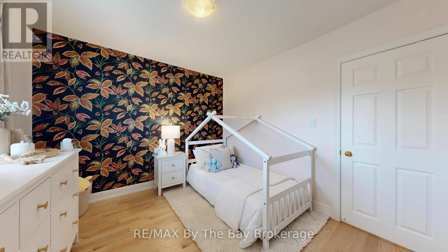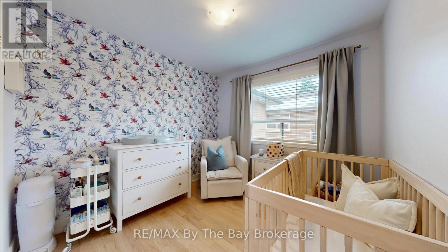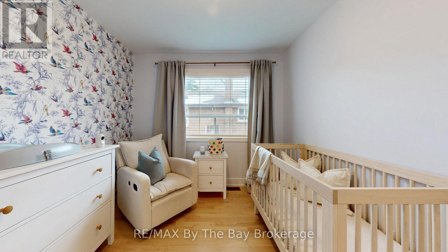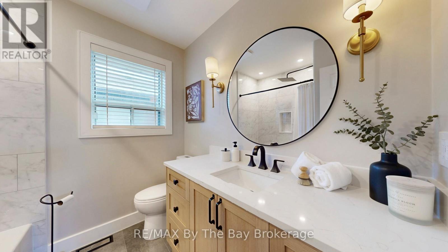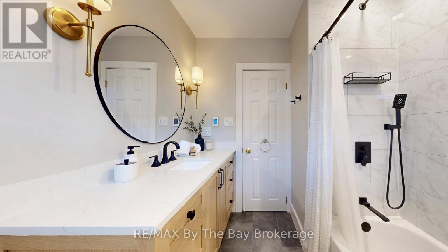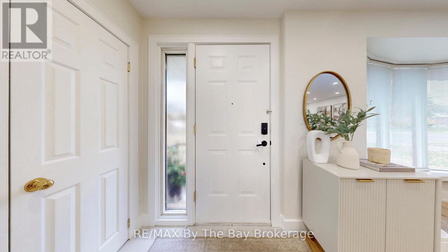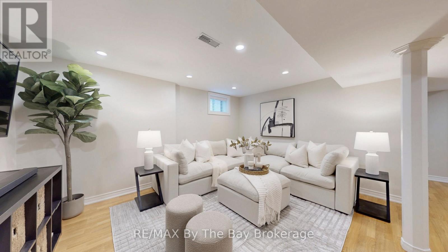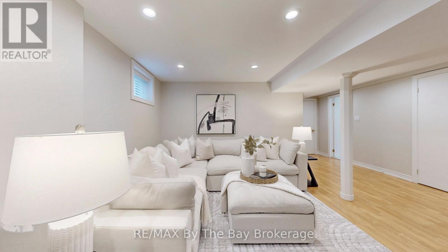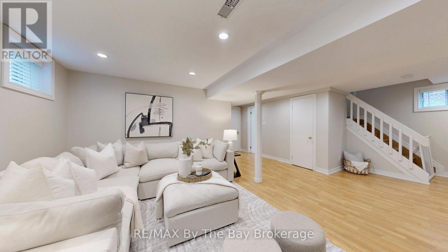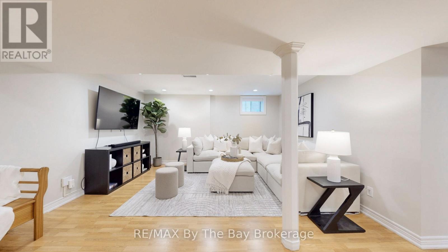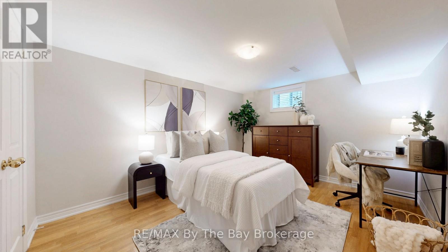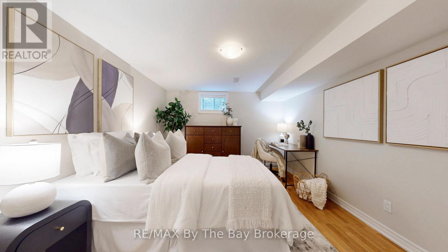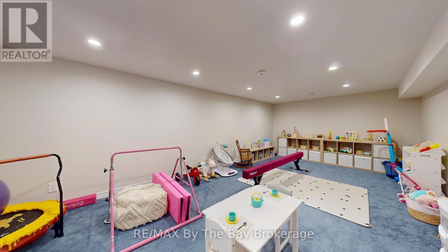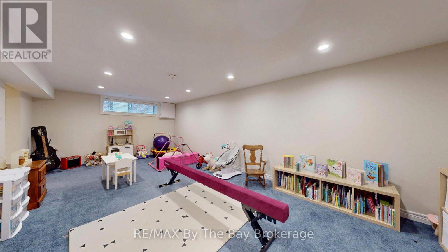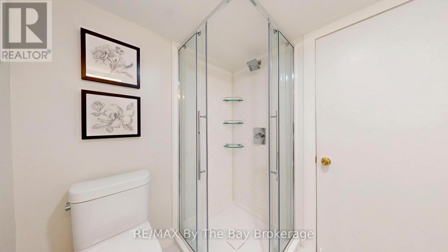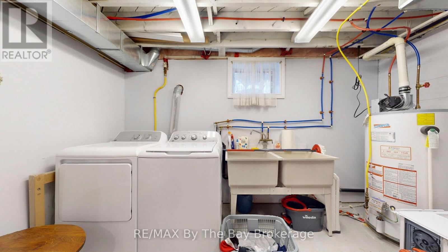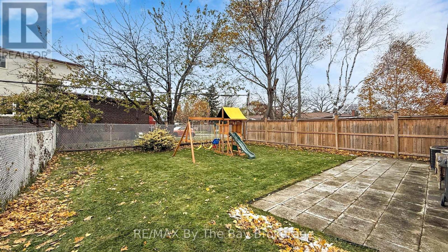82 Brimorton Drive Toronto, Ontario M1P 3Z5
$999,000
Welcome to this Scarborough Bendale Beauty!! This location has it all!! Fully updated and upgraded, this home has been 'same family owned' since new!! 62+ years!! Beautiful, modern 1 year old renovations, with Open Concept living area. The Designer Kitchen features Quartz countertops, a Centre Island, plus Deluxe Appliances. Loads of custom cabinets & pantry storage. The generous Dining area is combined with the bright Living Room! Hardwood Floors and Tile throughout, make this home virtually carpet free! Heated floors in the main bathroom. 3 full bedrooms, plus a finished basement with cozy Family room, a Recreation/Play room for the Kids, and a 4th Bedroom for extra guests! Private drive with 2 car parking, plus garage, and private fenced yard! Ideally situated in Central Scarborough, this safe, desirable community is well known for offering so many great amenities... Great public transit access, Hwy 401 convenience, Scarborough General Hospital, famous Thompson Park with ravine and walking trails. Town Centre shopping, nearby schools... the list is endless. This family has found their next dream home, and is ready to welcome you to this one!! (id:56591)
Open House
This property has open houses!
2:00 pm
Ends at:4:00 pm
2:00 pm
Ends at:4:00 pm
Property Details
| MLS® Number | E12543820 |
| Property Type | Single Family |
| Community Name | Bendale |
| Equipment Type | Water Heater |
| Features | Carpet Free |
| Parking Space Total | 3 |
| Rental Equipment Type | Water Heater |
Building
| Bathroom Total | 2 |
| Bedrooms Above Ground | 3 |
| Bedrooms Below Ground | 1 |
| Bedrooms Total | 4 |
| Appliances | Central Vacuum, Dishwasher, Dryer, Stove, Washer, Window Coverings, Refrigerator |
| Architectural Style | Bungalow |
| Basement Development | Finished |
| Basement Type | N/a (finished) |
| Construction Style Attachment | Detached |
| Cooling Type | Central Air Conditioning |
| Exterior Finish | Brick |
| Flooring Type | Hardwood, Carpeted, Laminate |
| Foundation Type | Block |
| Heating Fuel | Natural Gas |
| Heating Type | Forced Air |
| Stories Total | 1 |
| Size Interior | 1,100 - 1,500 Ft2 |
| Type | House |
| Utility Water | Municipal Water |
Parking
| Attached Garage | |
| Garage |
Land
| Acreage | No |
| Fence Type | Fenced Yard |
| Sewer | Sanitary Sewer |
| Size Depth | 118 Ft |
| Size Frontage | 47 Ft |
| Size Irregular | 47 X 118 Ft |
| Size Total Text | 47 X 118 Ft |
Rooms
| Level | Type | Length | Width | Dimensions |
|---|---|---|---|---|
| Basement | Recreational, Games Room | 3.7 m | 6.8 m | 3.7 m x 6.8 m |
| Basement | Family Room | 4.2 m | 3.4 m | 4.2 m x 3.4 m |
| Basement | Bedroom | 3.9 m | 3.2 m | 3.9 m x 3.2 m |
| Main Level | Living Room | 6 m | 3.5 m | 6 m x 3.5 m |
| Main Level | Kitchen | 4.7 m | 3.4 m | 4.7 m x 3.4 m |
| Main Level | Primary Bedroom | 4.2 m | 2.9 m | 4.2 m x 2.9 m |
| Main Level | Bedroom 2 | 3.1 m | 3.3 m | 3.1 m x 3.3 m |
| Main Level | Bedroom 3 | 2.7 m | 2.9 m | 2.7 m x 2.9 m |
https://www.realtor.ca/real-estate/29102589/82-brimorton-drive-toronto-bendale-bendale
Contact Us
Contact us for more information
Scott R. Horslin
Broker
sold_with_scott/
1900 Mosley Street Unit 2
Wasaga Beach, Ontario L9Z 1Z3
(705) 429-4500
(705) 429-5542
www.remaxbythebay.ca/
