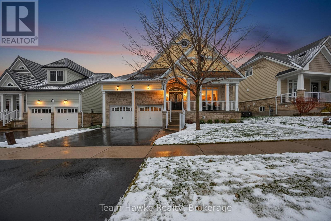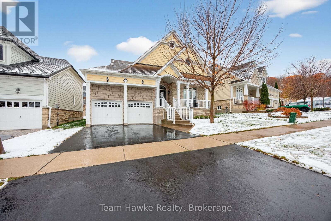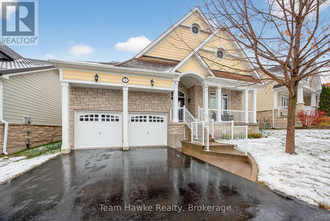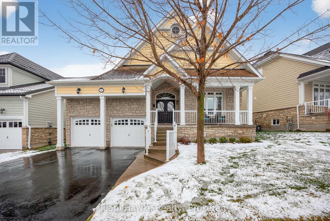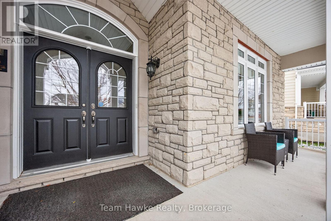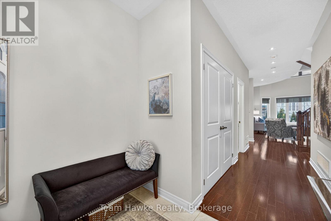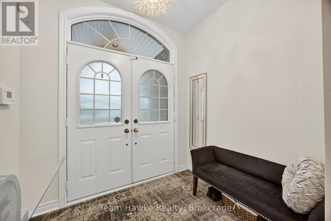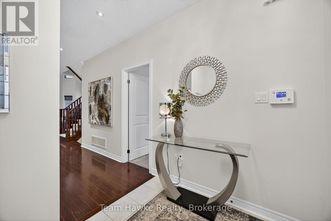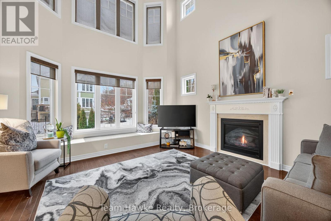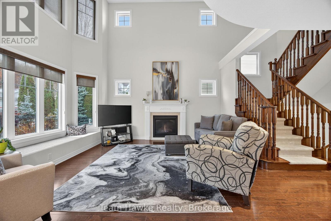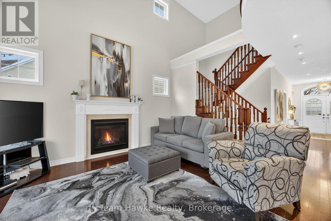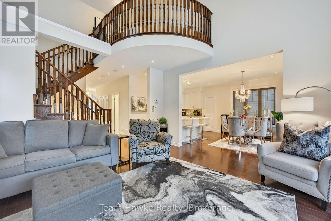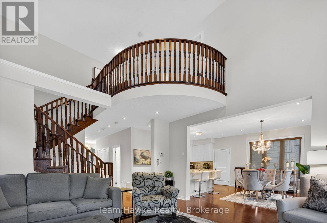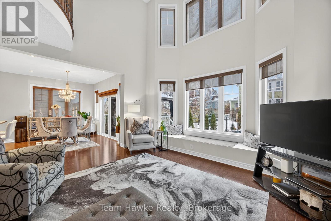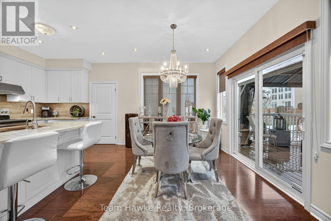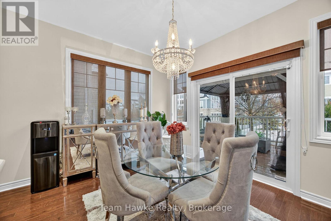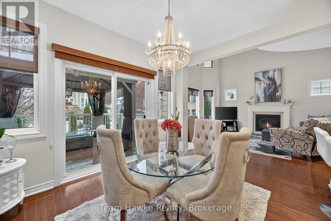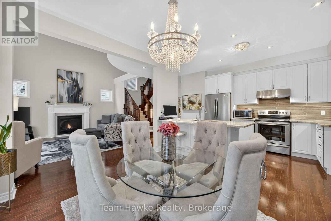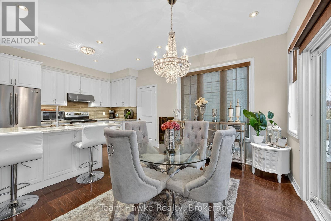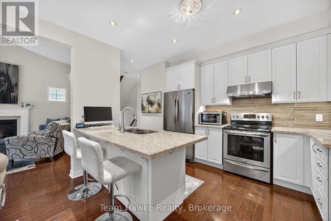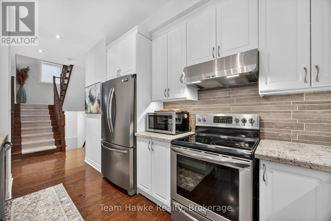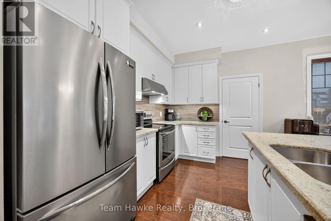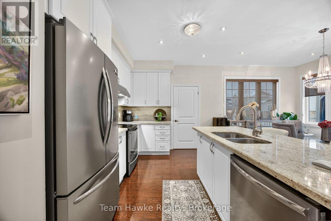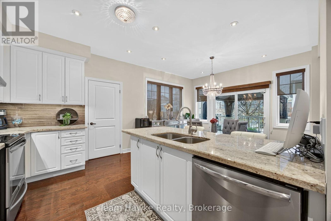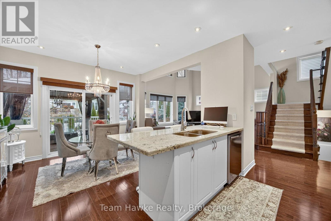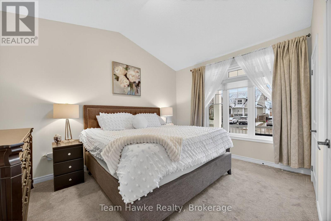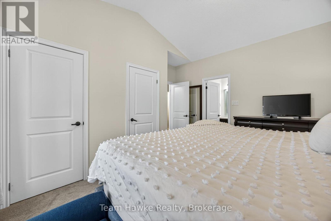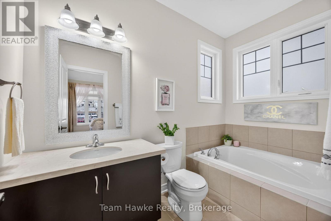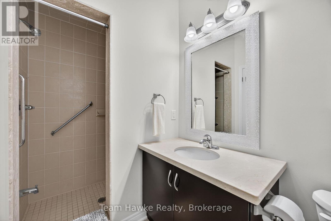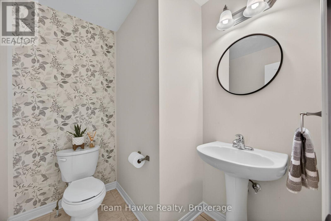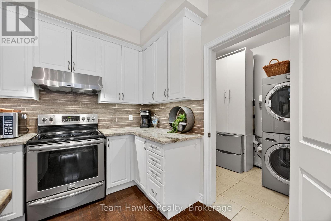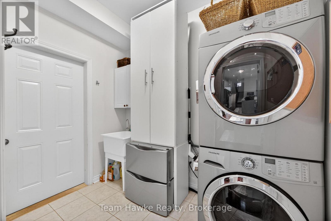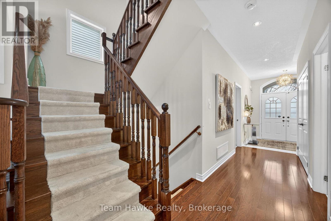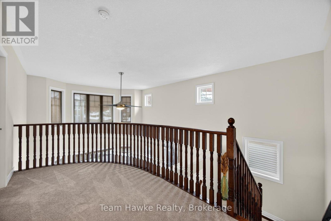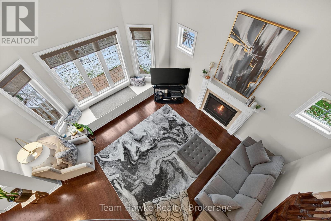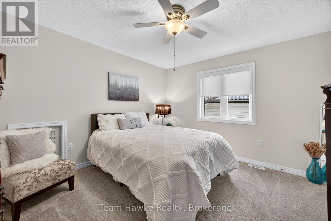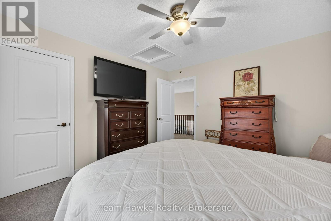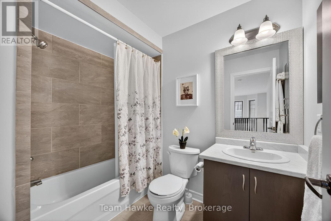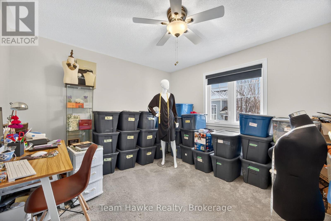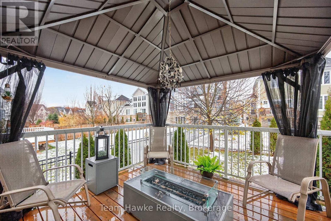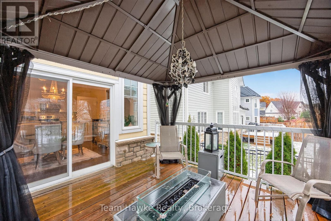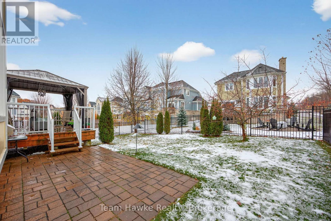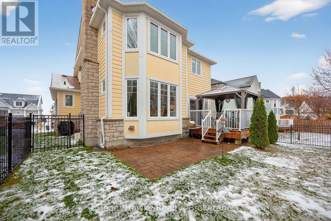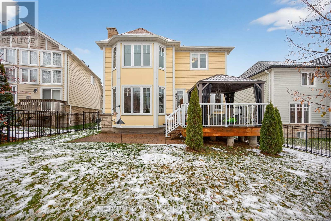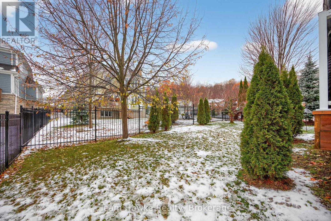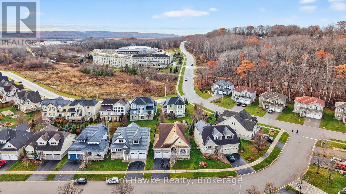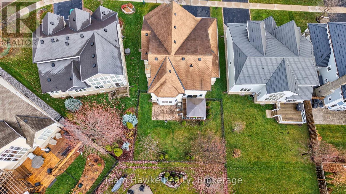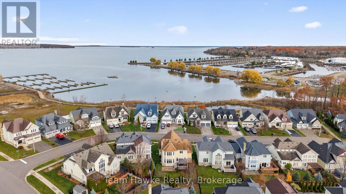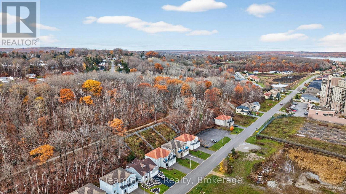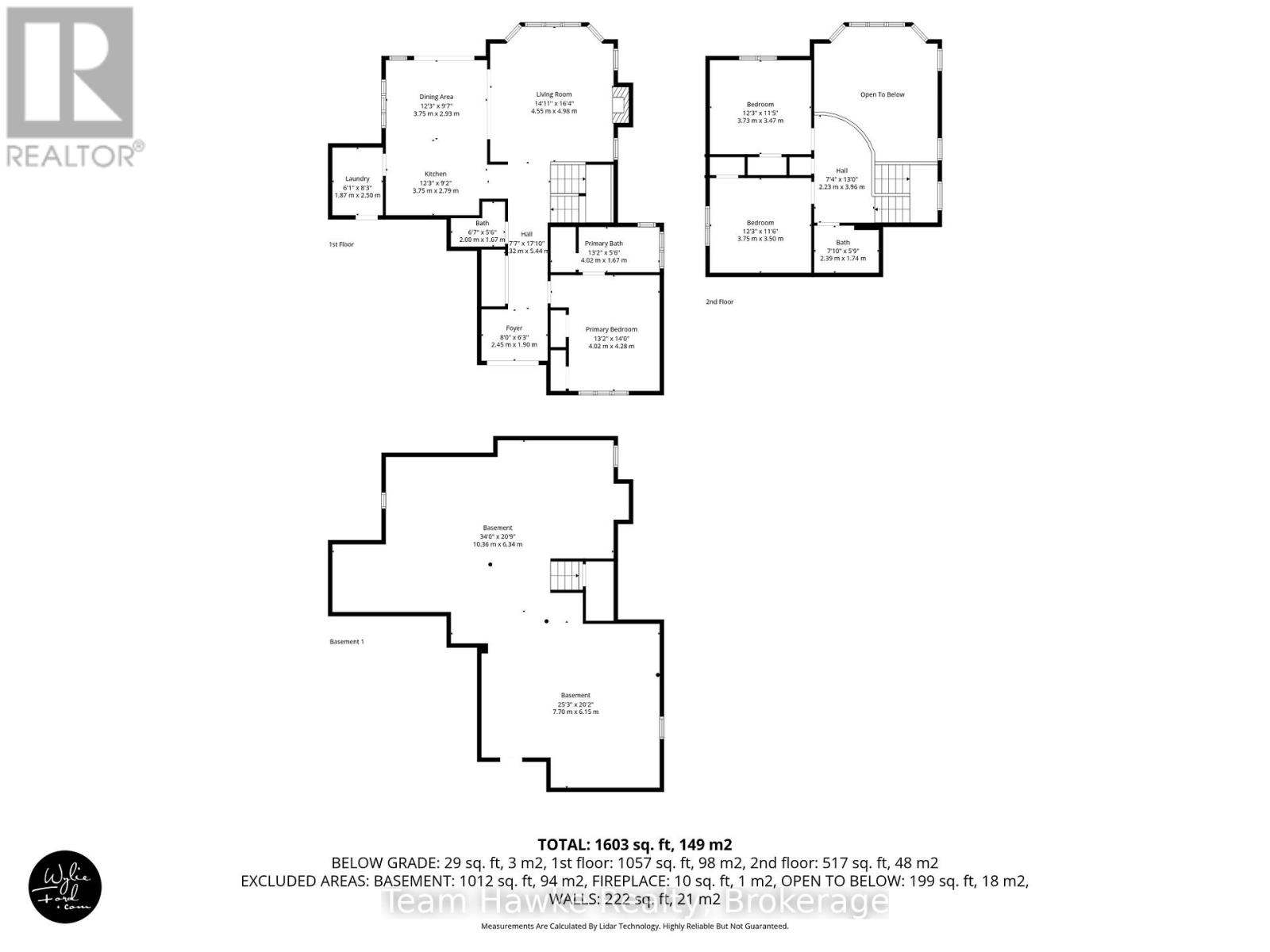9 Riverwalk Place Midland, Ontario L4R 0B4
$849,900
Discover the charm of this sought-after enclave of Cape Cod-style homes nestled along the scenic shores of Georgian Bay in Midland. This stunning residence features an open-concept living space with a soaring 20' vaulted ceiling in the great room. The main floor showcases walnut flooring in main living area, and an elegant primary suite complete with private bathroom. The bright main living area is perfect for entertaining and opens to the kitchen, which boasts timeless white cabinetry, stainless steel appliances, and stone countertops. Upstairs, the loft level offers two spacious bedrooms and a 4-piece bath-ideal for family or guests. Step outside to beautifully landscaped grounds with updated fencing and vibrant gardens that enhance the home's curb appeal. The unspoiled basement provides endless potential for a recreation room, home gym, or additional living space. Located just steps from the Rotary Trans Canada waterfront trail system, offering over 17 km of paved walking and biking trails. Experience relaxed luxury at its finest-welcome home to Tiffin by the Bay! (id:56591)
Property Details
| MLS® Number | S12544572 |
| Property Type | Single Family |
| Community Name | Midland |
| Amenities Near By | Park |
| Equipment Type | Water Heater |
| Parking Space Total | 4 |
| Rental Equipment Type | Water Heater |
Building
| Bathroom Total | 3 |
| Bedrooms Above Ground | 3 |
| Bedrooms Total | 3 |
| Age | 6 To 15 Years |
| Appliances | Dishwasher, Dryer, Hood Fan, Stove, Washer, Water Softener, Window Coverings, Refrigerator |
| Basement Development | Unfinished |
| Basement Type | Full (unfinished) |
| Construction Style Attachment | Detached |
| Cooling Type | Central Air Conditioning |
| Exterior Finish | Stone, Wood |
| Fire Protection | Alarm System, Monitored Alarm, Security System |
| Fireplace Present | Yes |
| Fireplace Total | 1 |
| Foundation Type | Poured Concrete |
| Half Bath Total | 1 |
| Heating Fuel | Natural Gas |
| Heating Type | Forced Air |
| Stories Total | 2 |
| Size Interior | 1,500 - 2,000 Ft2 |
| Type | House |
| Utility Water | Municipal Water |
Parking
| Attached Garage | |
| Garage |
Land
| Acreage | No |
| Land Amenities | Park |
| Sewer | Sanitary Sewer |
| Size Depth | 100 Ft ,1 In |
| Size Frontage | 50 Ft |
| Size Irregular | 50 X 100.1 Ft |
| Size Total Text | 50 X 100.1 Ft|under 1/2 Acre |
| Surface Water | Lake/pond |
| Zoning Description | R2 |
Rooms
| Level | Type | Length | Width | Dimensions |
|---|---|---|---|---|
| Second Level | Bedroom | 3.8 m | 3.4 m | 3.8 m x 3.4 m |
| Second Level | Bedroom | 3.8 m | 3.5 m | 3.8 m x 3.5 m |
| Main Level | Kitchen | 3.8 m | 5.7 m | 3.8 m x 5.7 m |
| Main Level | Living Room | 4.6 m | 5.2 m | 4.6 m x 5.2 m |
| Main Level | Primary Bedroom | 4 m | 4.2 m | 4 m x 4.2 m |
| Main Level | Laundry Room | 1.8 m | 2.5 m | 1.8 m x 2.5 m |
| Main Level | Bathroom | 4 m | 4 m | 4 m x 4 m |
https://www.realtor.ca/real-estate/29103142/9-riverwalk-place-midland-midland
Contact Us
Contact us for more information
Brad Hawke
Salesperson
310 First St Unit #2
Midland, Ontario L4R 3N9
(705) 527-7877
(705) 527-7577
