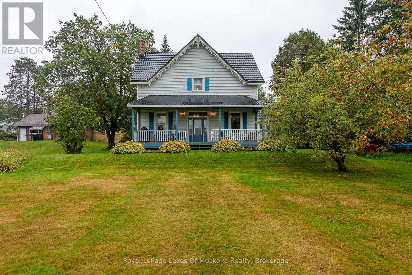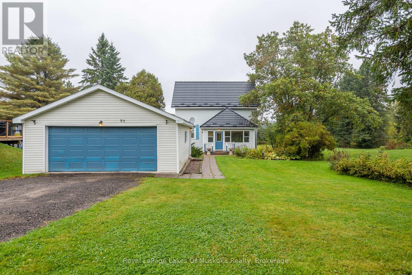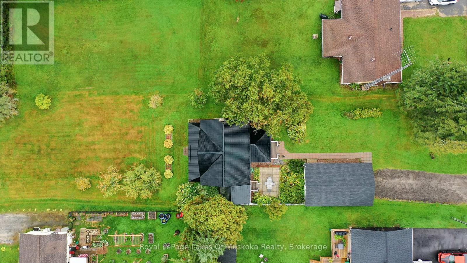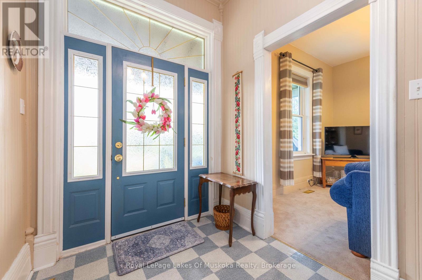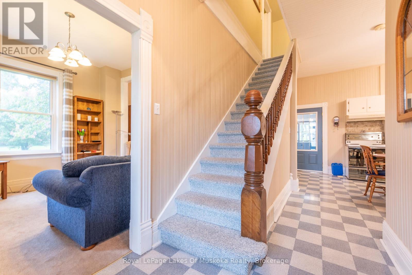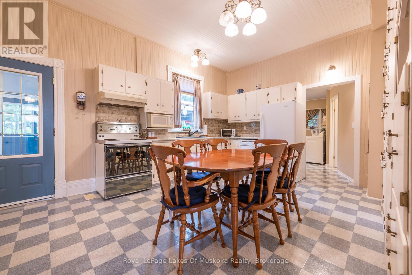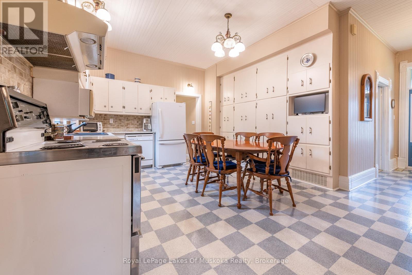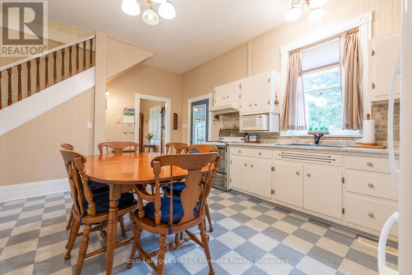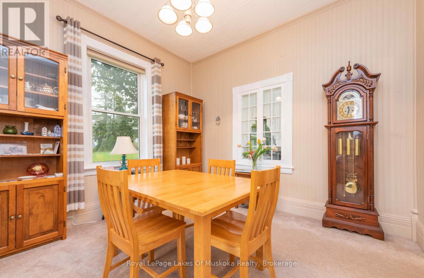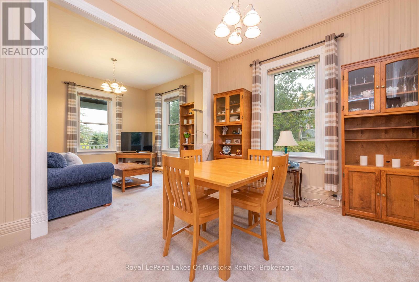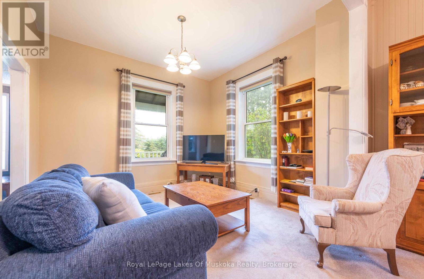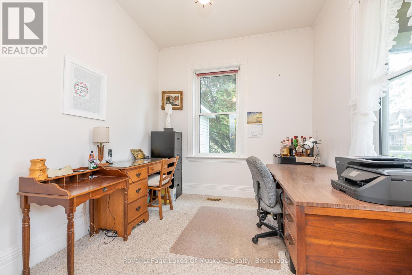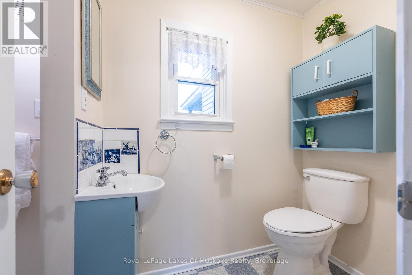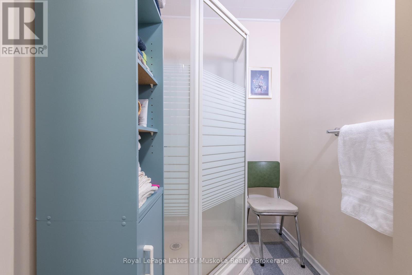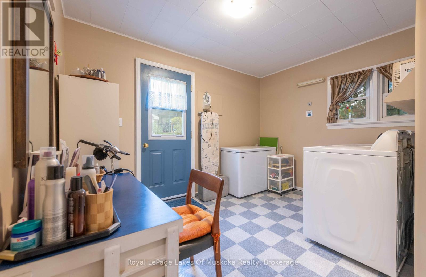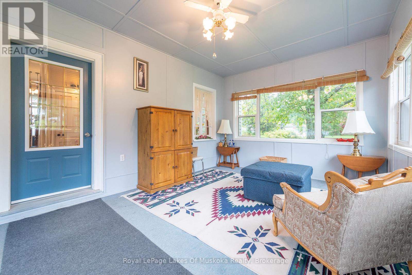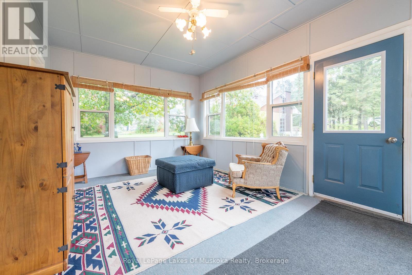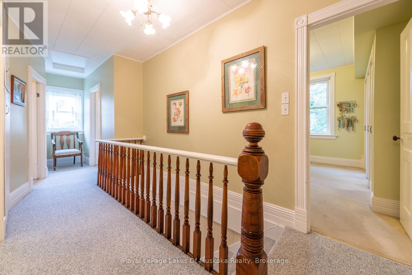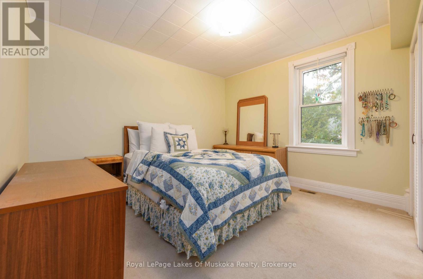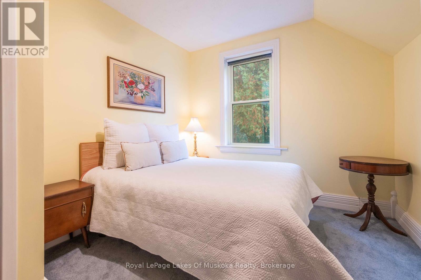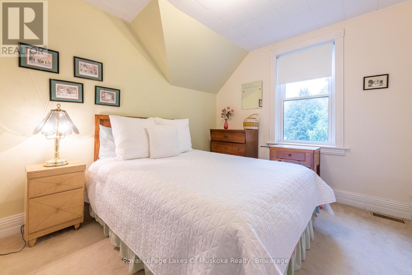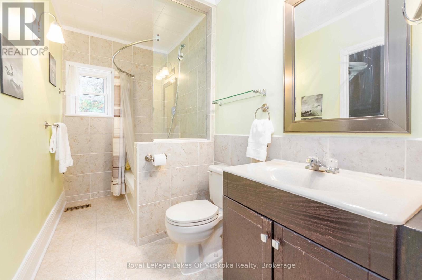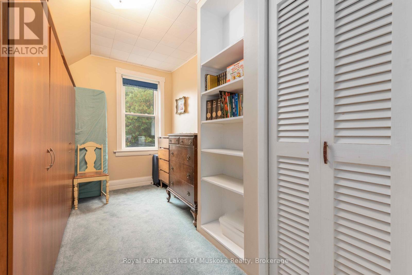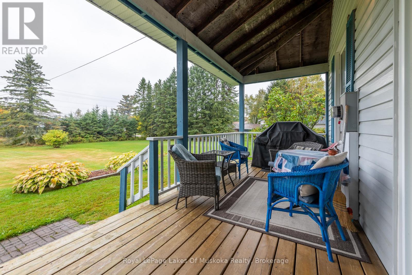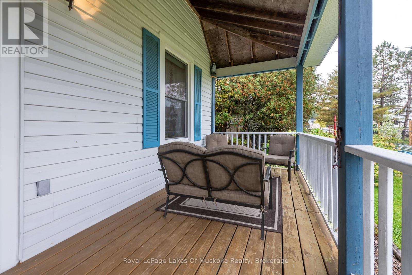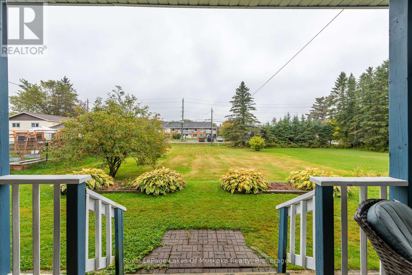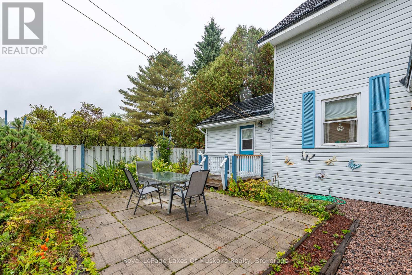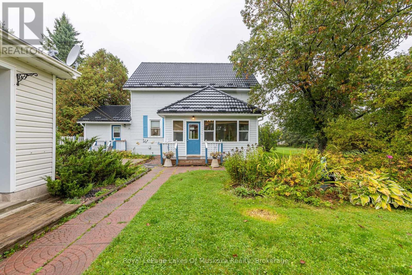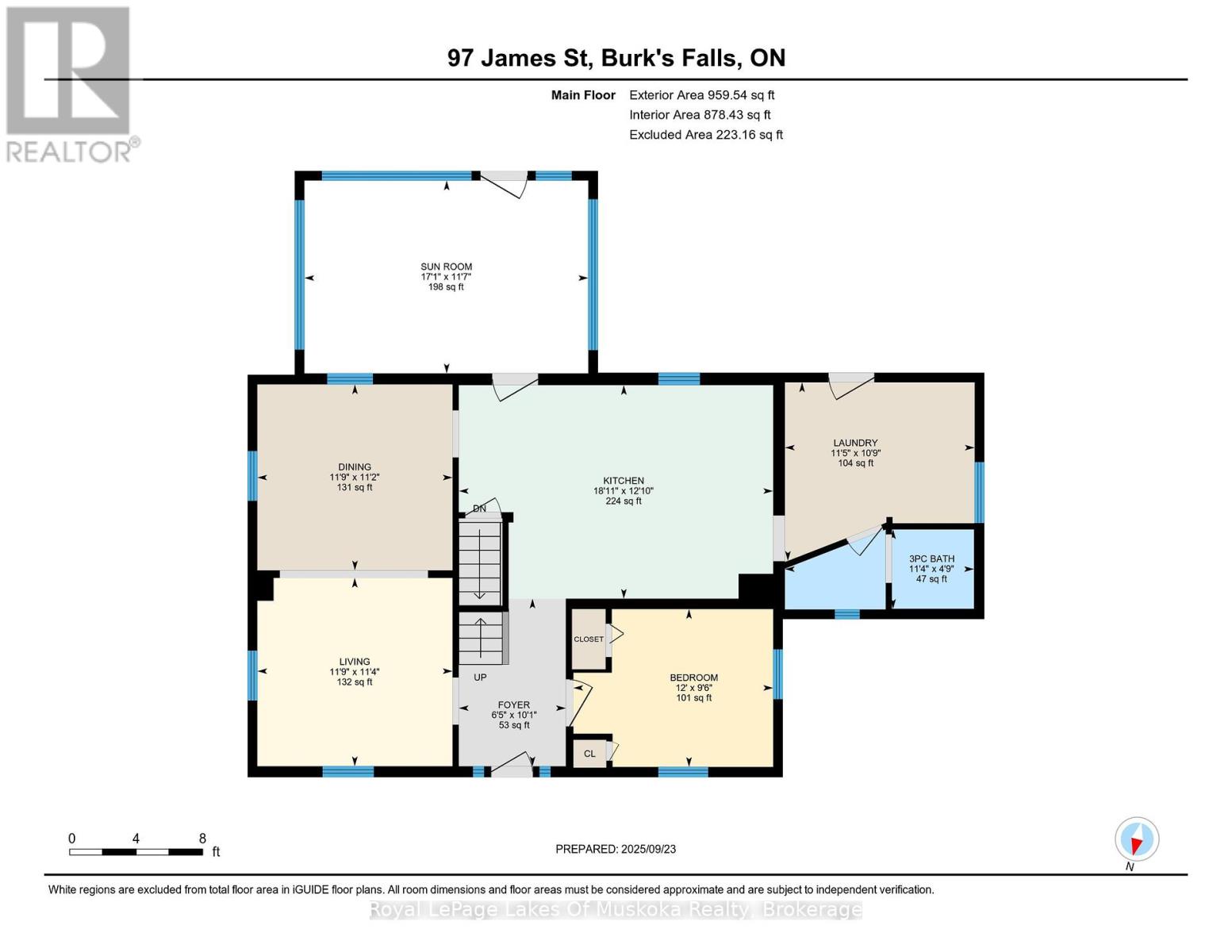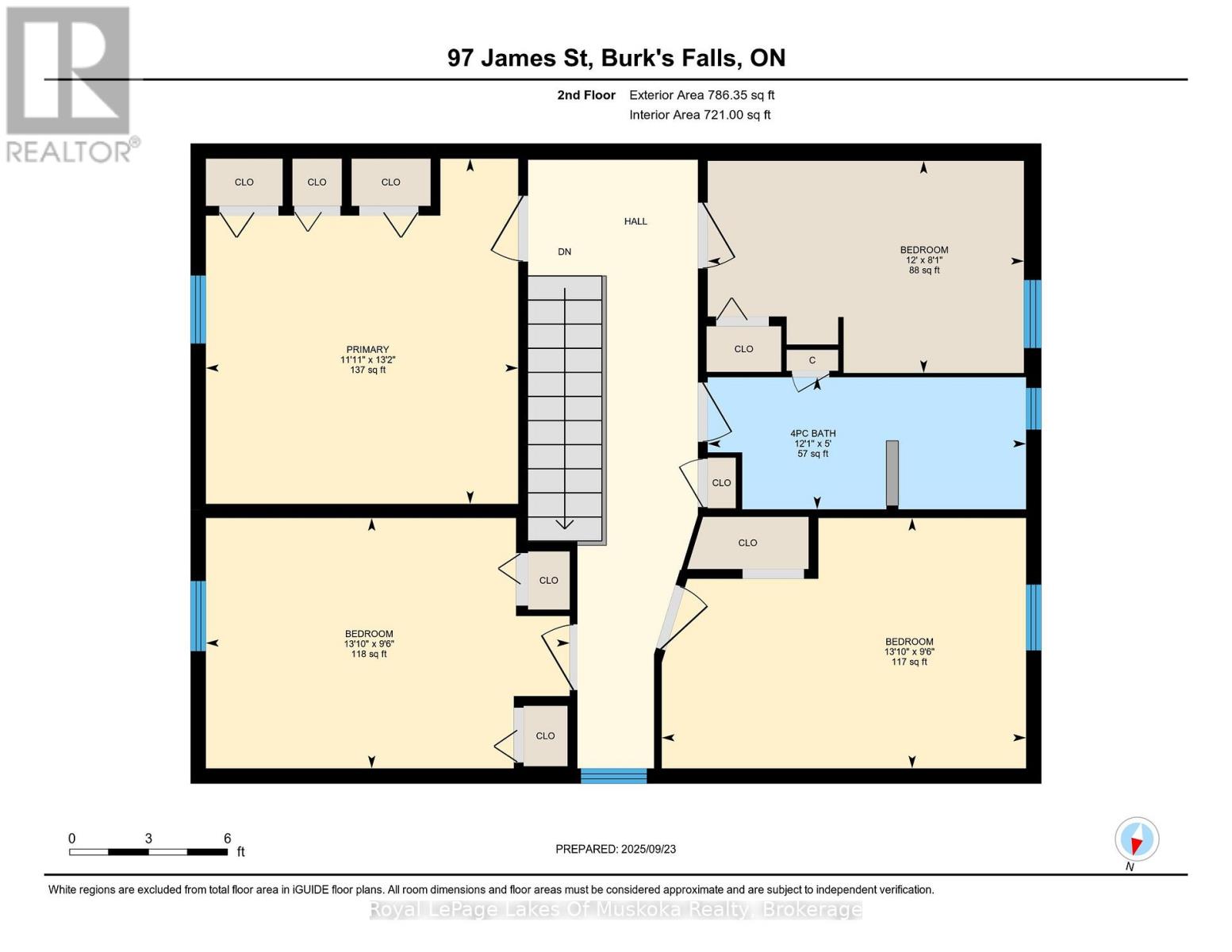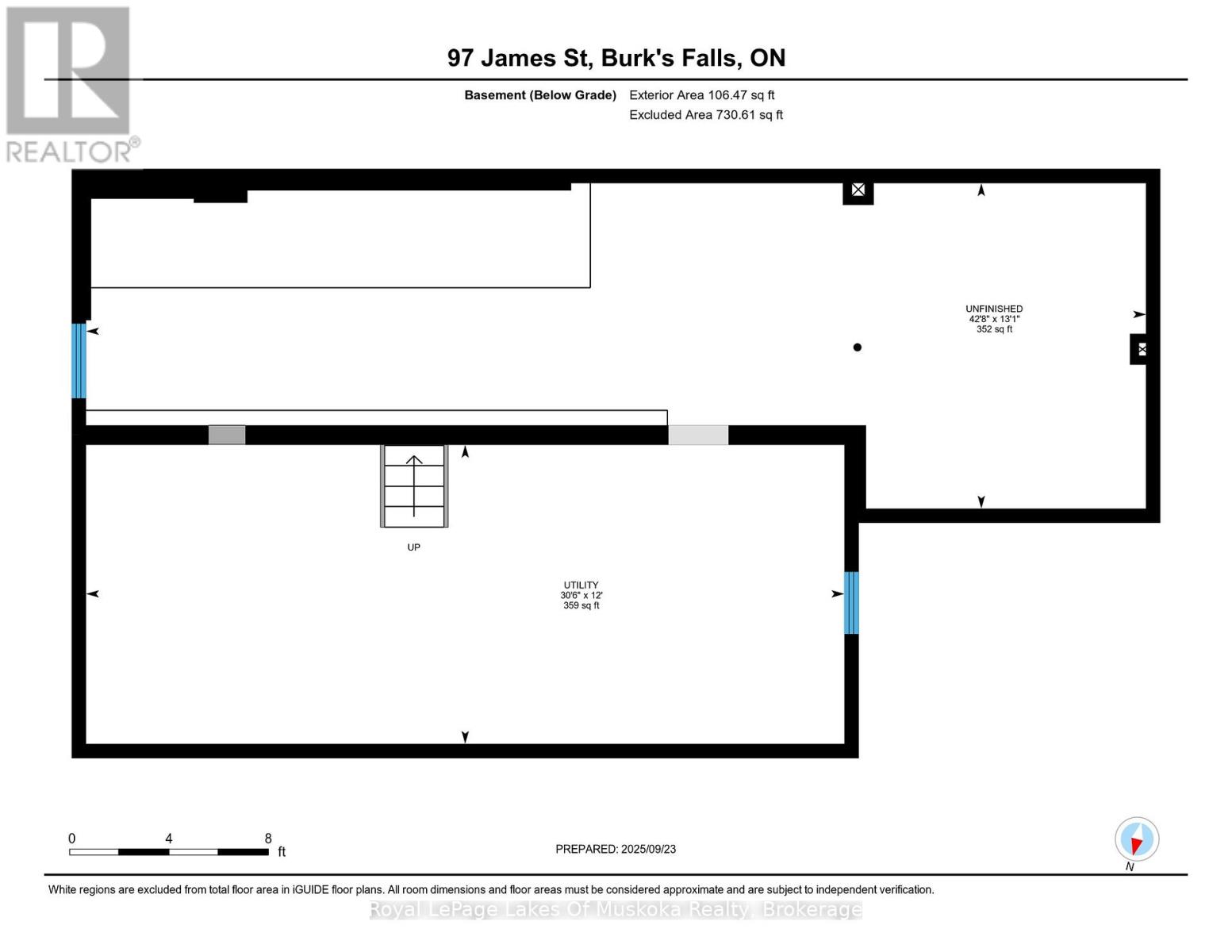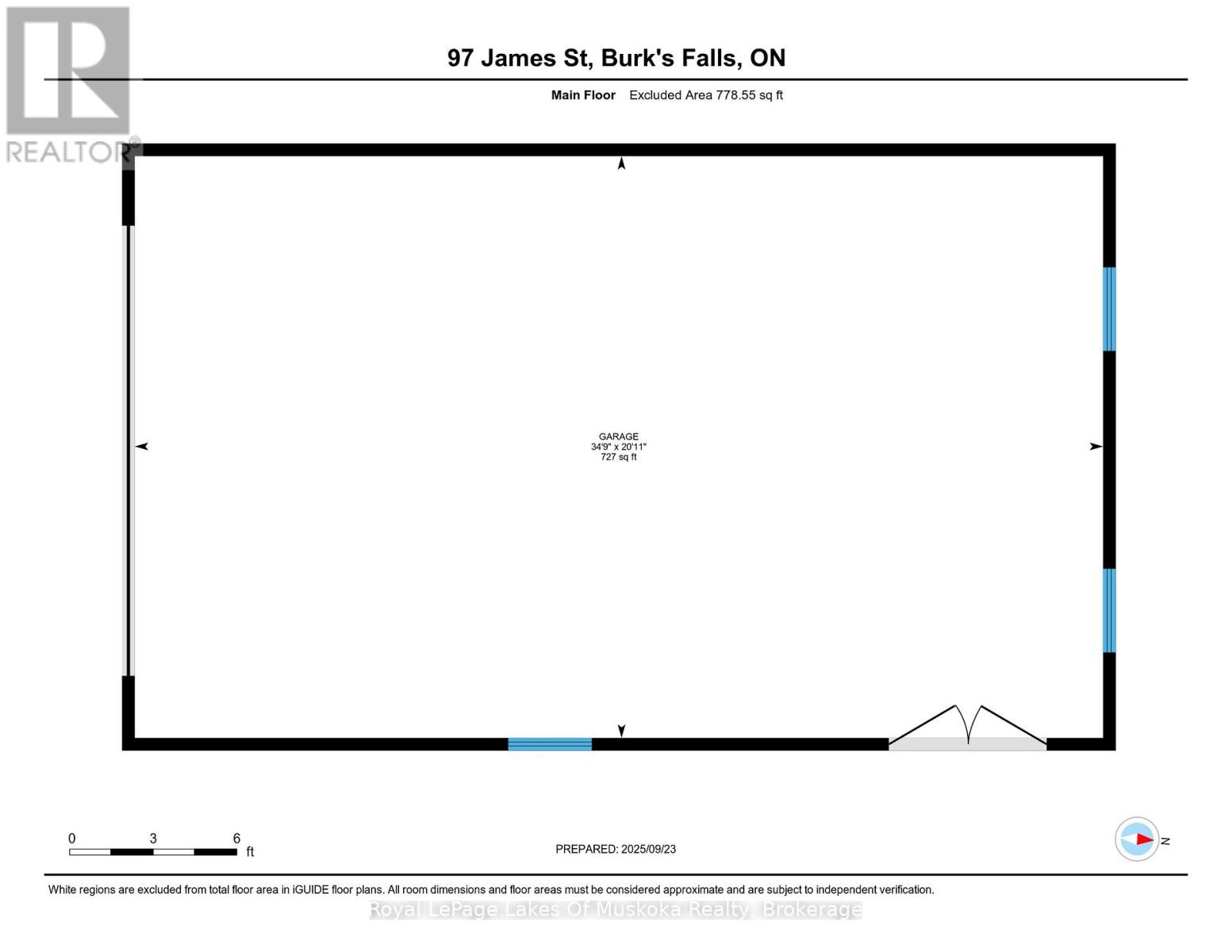97 James Street Burk's Falls, Ontario P0A 1C0
$549,900
Beautifully maintained historic home with all of the amenities you are looking for. Proudly positioned on its double municipally serviced lot with its quintessential covered porch giving it a look of grandeur not often found in current day homes, especially in this price range. This historic 4 - 5 bedroom, 2 bathroom residence has retained the integrity of its original build with high white painted wood ceilings, corner piece original trim and custom lathed baseboard, built-ins, wooden doors with metal handles, and wood banisters with hand crafted newel posts. Blending timeless craftsmanship with modern convenience, this well-built home offers peace of mind thanks to updates like vinyl siding, municipal services, a durable steel roof, and more. From the driveway side there is a large 3 season sunroom which could be updated to create a 4 season family room. The kitchen is sunlit and offers ample cabinets with adjacent main level laundry and 3 piece bathroom close by with access to the garden patio and barbecue. The dining room is ideal for family and friend gatherings and the living room is airy and bright. A cozy main-level bedroom is located near the back door, overlooking the yard and Yonge Street, perfect as a guest room or a home office. Upstairs, you'll find four additional bedrooms and a spacious 4-piece bathroom.This residence offers all of the amenities of modern life, with an efficient forced air gas furnace, top-of-the-line black tile steel roof which was installed in 2019 and has a transferable warranty, basement for storage, and a bonus detached double car garage nestled back from the road with siding replaced in 2013 and roof done in 2015. A truly one-of-a-kind home, ready to offer years of cherished memories for its next family. Annual costs are reasonable gas $1,368.00, hydro $1,236.00, water heater rental $300.00, water/sewer $1,098.00. (id:56591)
Property Details
| MLS® Number | X12427321 |
| Property Type | Single Family |
| Community Name | Burk's Falls |
| Amenities Near By | Place Of Worship |
| Community Features | Community Centre |
| Equipment Type | Water Heater |
| Features | Flat Site, Sump Pump |
| Parking Space Total | 6 |
| Rental Equipment Type | Water Heater |
| Structure | Deck, Patio(s), Porch |
Building
| Bathroom Total | 2 |
| Bedrooms Above Ground | 4 |
| Bedrooms Below Ground | 1 |
| Bedrooms Total | 5 |
| Age | 100+ Years |
| Appliances | Dishwasher, Dryer, Stove, Washer, Refrigerator |
| Basement Development | Unfinished |
| Basement Type | Crawl Space (unfinished) |
| Construction Style Attachment | Detached |
| Cooling Type | None |
| Exterior Finish | Vinyl Siding |
| Fire Protection | Smoke Detectors |
| Foundation Type | Concrete |
| Heating Fuel | Natural Gas |
| Heating Type | Forced Air |
| Stories Total | 2 |
| Size Interior | 1,500 - 2,000 Ft2 |
| Type | House |
| Utility Water | Municipal Water |
Parking
| Detached Garage | |
| Garage |
Land
| Acreage | No |
| Land Amenities | Place Of Worship |
| Landscape Features | Landscaped |
| Sewer | Sanitary Sewer |
| Size Depth | 256 Ft ,8 In |
| Size Frontage | 132 Ft ,1 In |
| Size Irregular | 132.1 X 256.7 Ft |
| Size Total Text | 132.1 X 256.7 Ft |
Rooms
| Level | Type | Length | Width | Dimensions |
|---|---|---|---|---|
| Second Level | Bedroom 4 | 2.9 m | 4.22 m | 2.9 m x 4.22 m |
| Second Level | Bedroom 5 | 2.9 m | 4.22 m | 2.9 m x 4.22 m |
| Second Level | Bathroom | 1.53 m | 3.69 m | 1.53 m x 3.69 m |
| Second Level | Primary Bedroom | 4 m | 3.62 m | 4 m x 3.62 m |
| Second Level | Bedroom 3 | 2.46 m | 3.66 m | 2.46 m x 3.66 m |
| Basement | Utility Room | 3.67 m | 9.31 m | 3.67 m x 9.31 m |
| Basement | Other | 3.99 m | 13.01 m | 3.99 m x 13.01 m |
| Main Level | Foyer | 3.07 m | 1.96 m | 3.07 m x 1.96 m |
| Main Level | Kitchen | 3.92 m | 5.77 m | 3.92 m x 5.77 m |
| Main Level | Living Room | 3.45 m | 3.58 m | 3.45 m x 3.58 m |
| Main Level | Dining Room | 3.41 m | 3.58 m | 3.41 m x 3.58 m |
| Main Level | Sunroom | 3.54 m | 5.21 m | 3.54 m x 5.21 m |
| Main Level | Laundry Room | 3.27 m | 3.48 m | 3.27 m x 3.48 m |
| Main Level | Bathroom | 1.45 m | 3.47 m | 1.45 m x 3.47 m |
| Main Level | Bedroom | 2.9 m | 3.66 m | 2.9 m x 3.66 m |
https://www.realtor.ca/real-estate/28914229/97-james-street-burks-falls-burks-falls
Contact Us
Contact us for more information
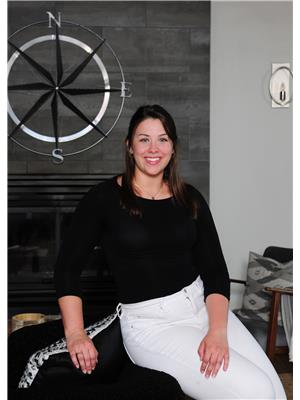
Courtney Morey
Salesperson
76 Centre Street North
Huntsville, Ontario P1H 2P4
(705) 789-9677
(705) 789-3770
www.rlpmuskoka.com/

Sue Burke
Salesperson
sueburke.com/
76 Centre Street North
Huntsville, Ontario P1H 2P4
(705) 789-9677
(705) 789-3770
www.rlpmuskoka.com/
