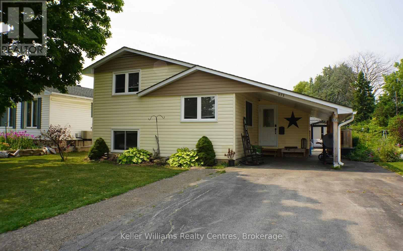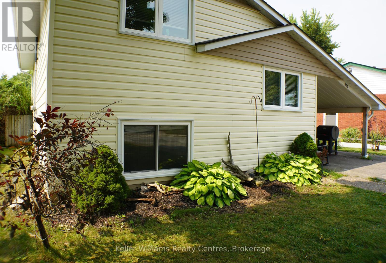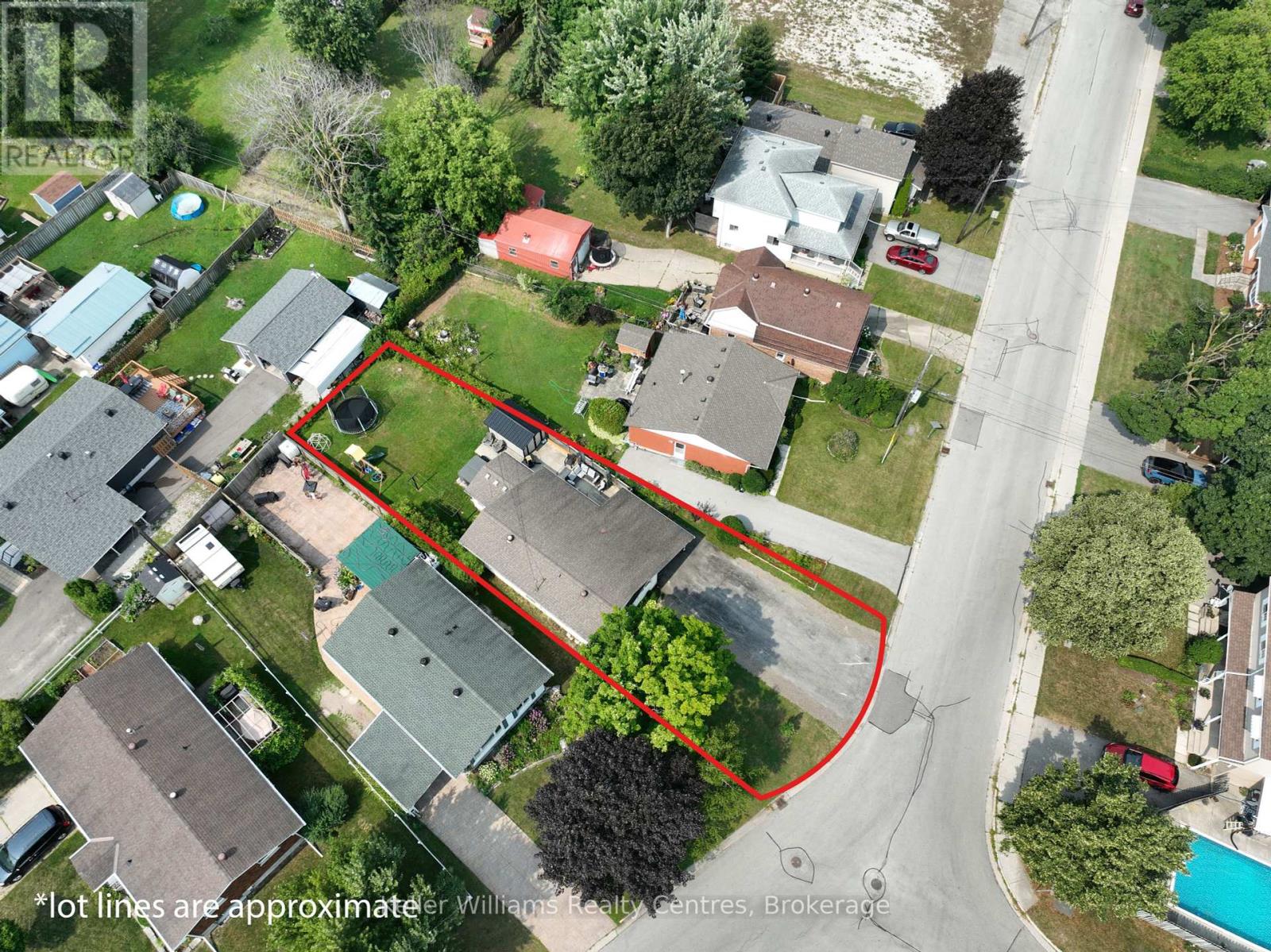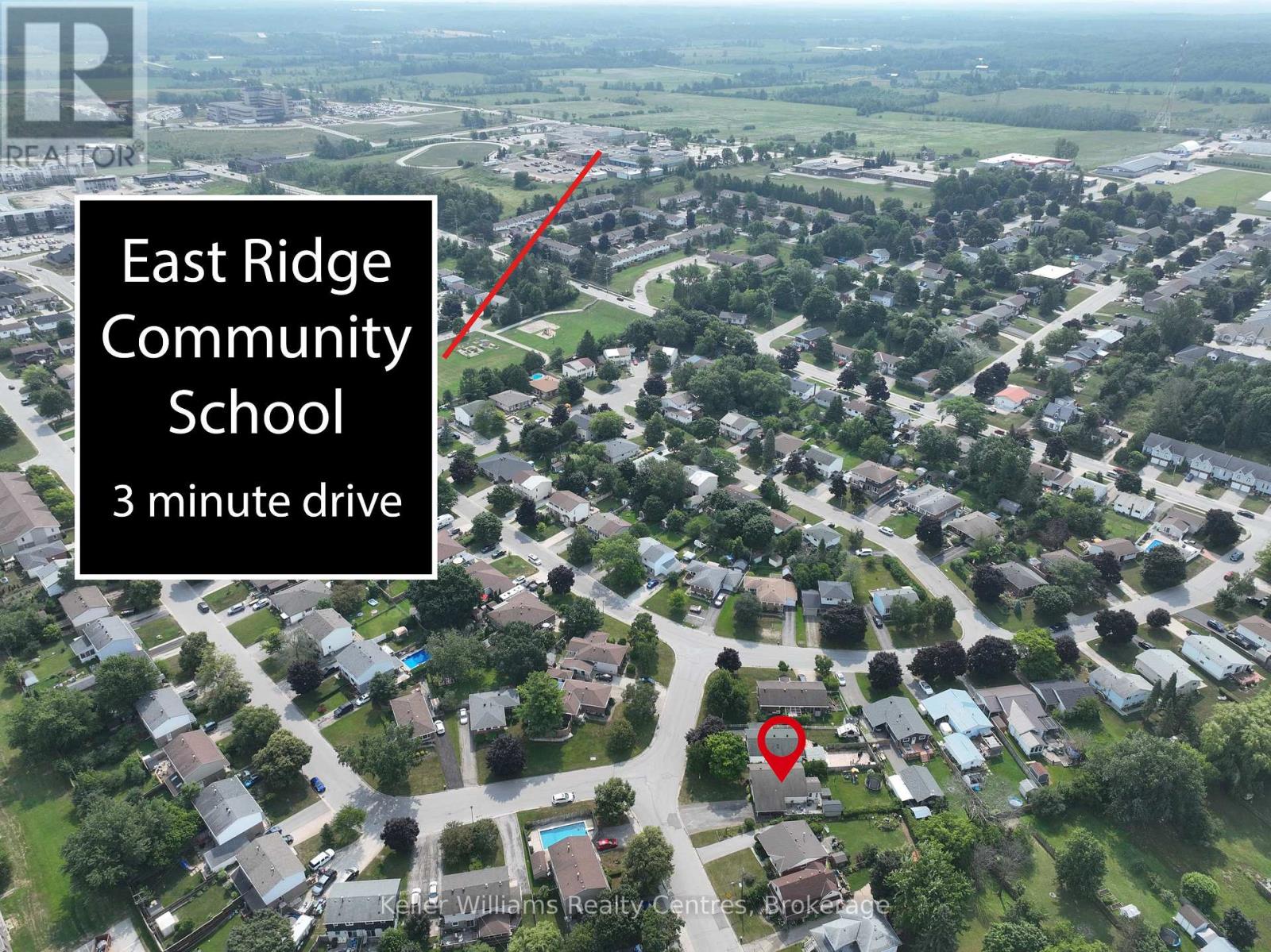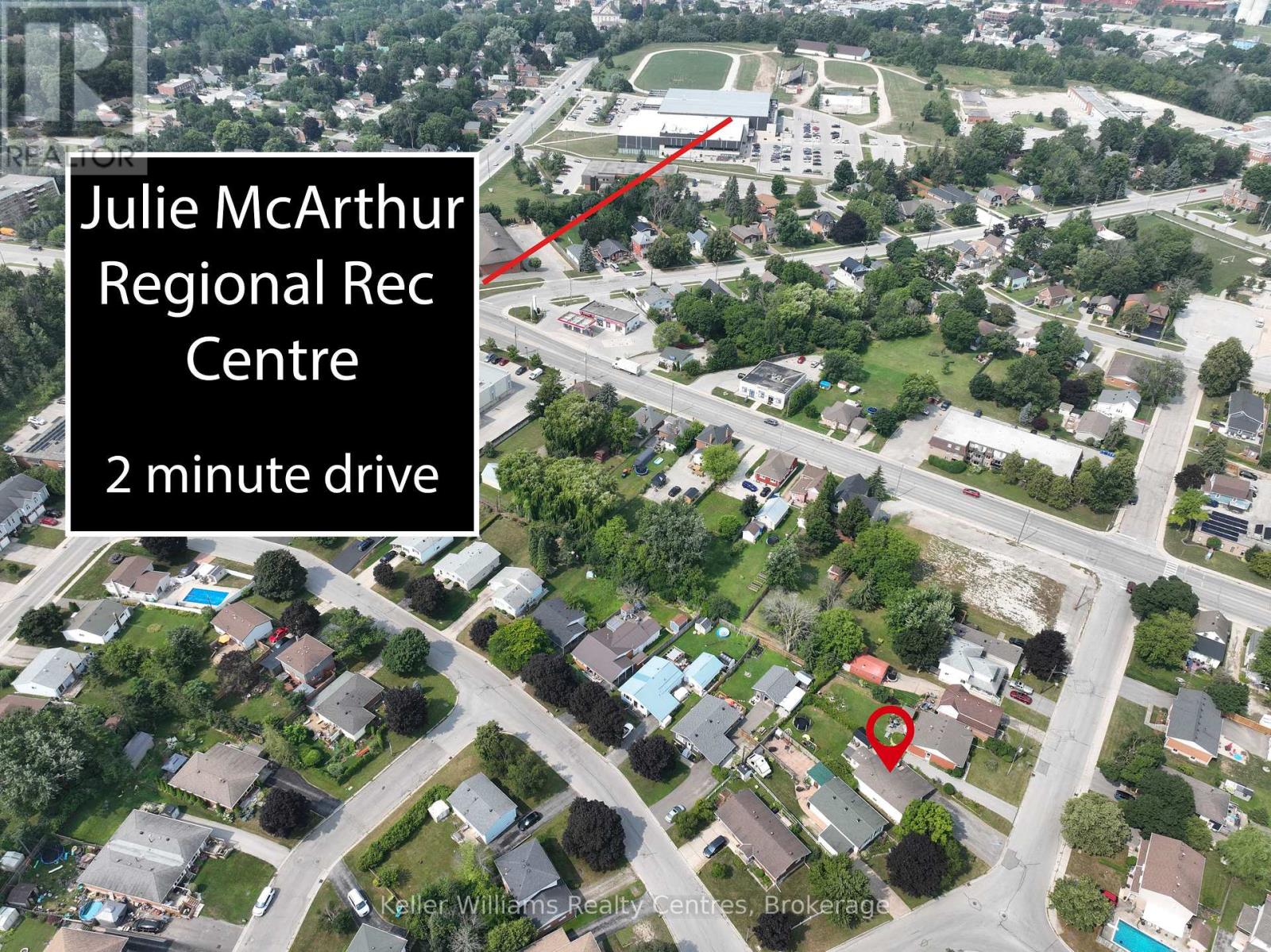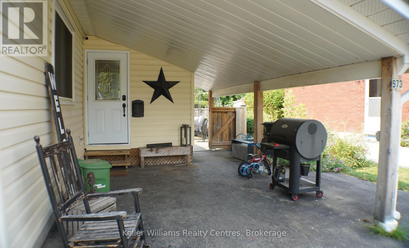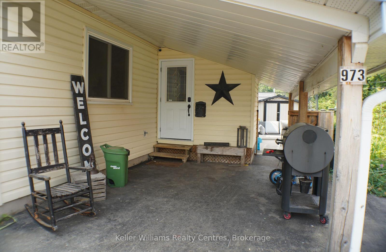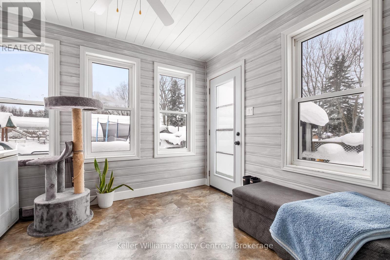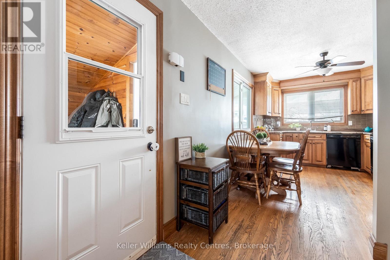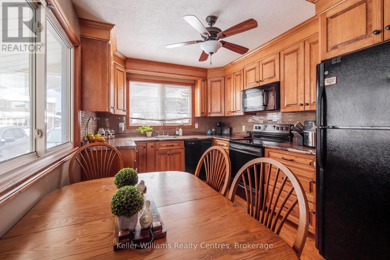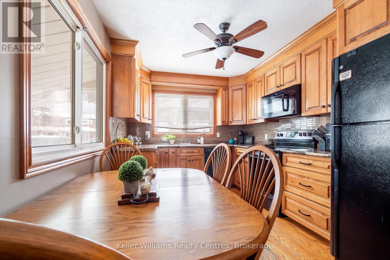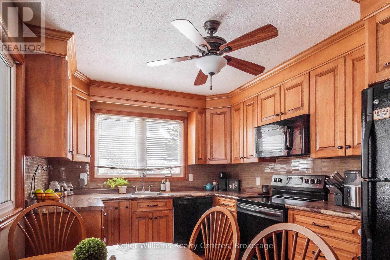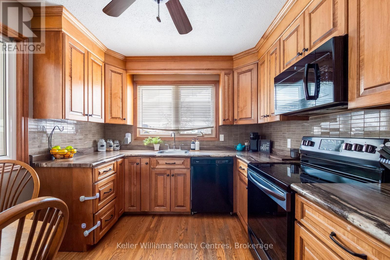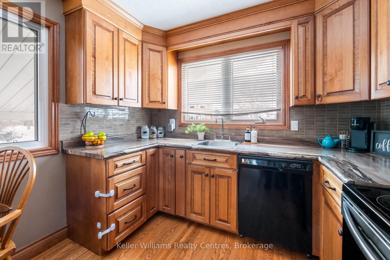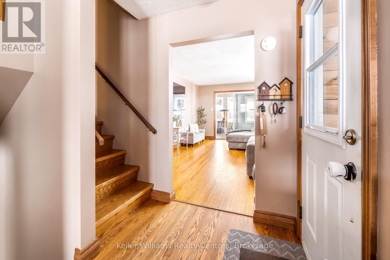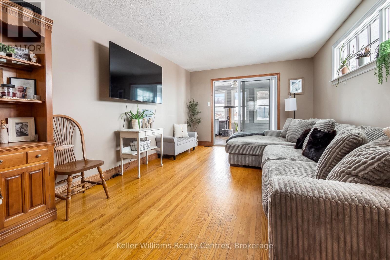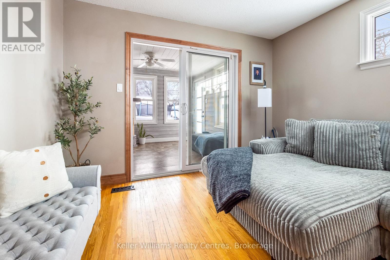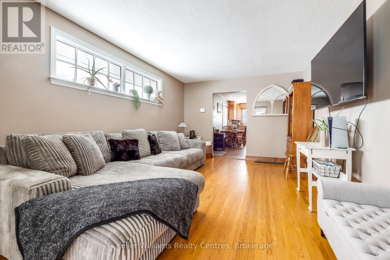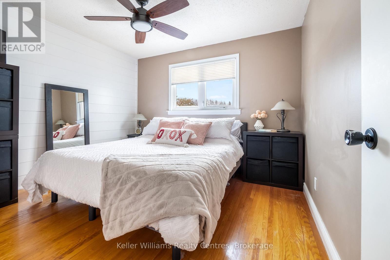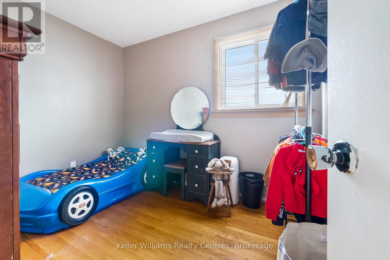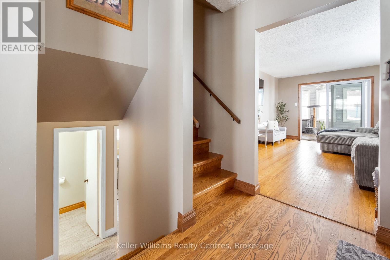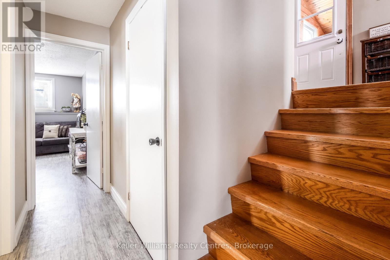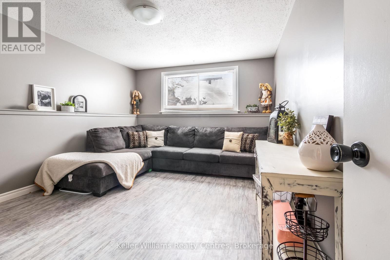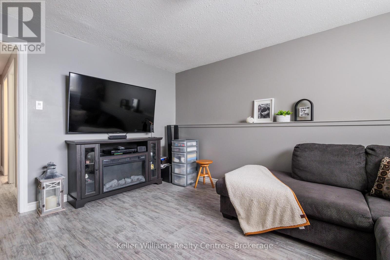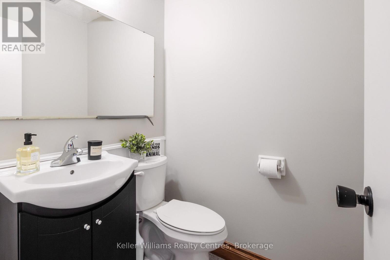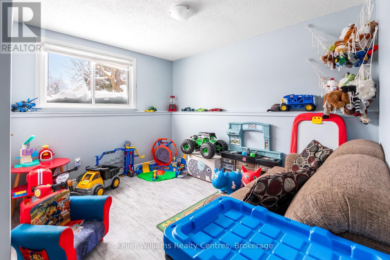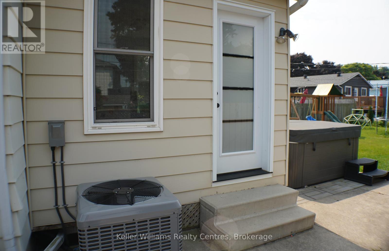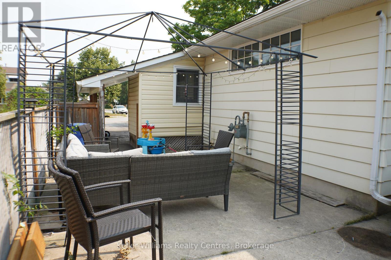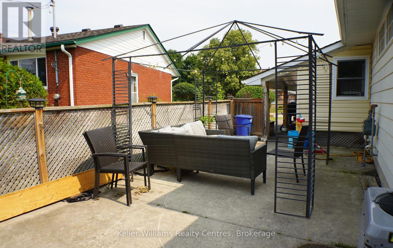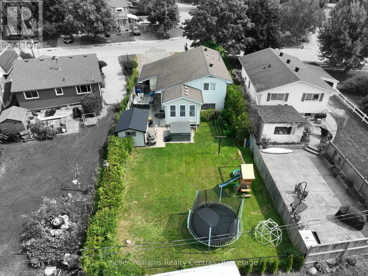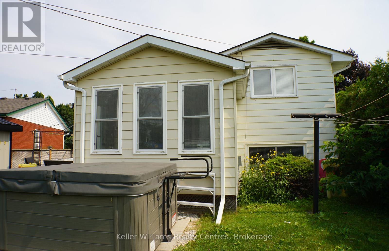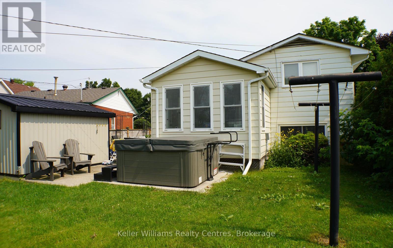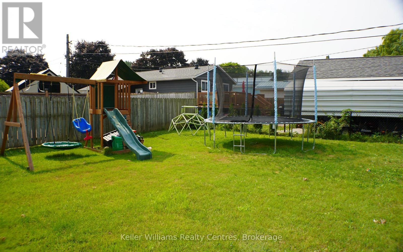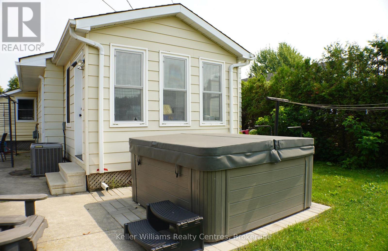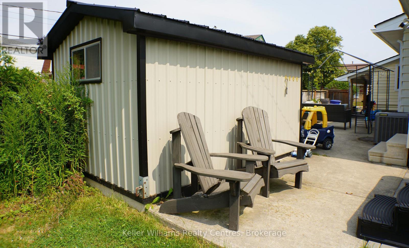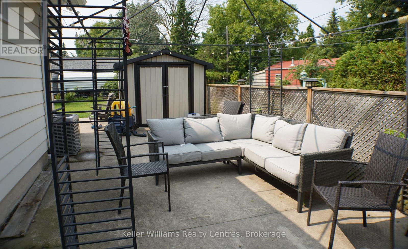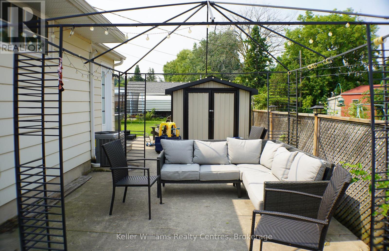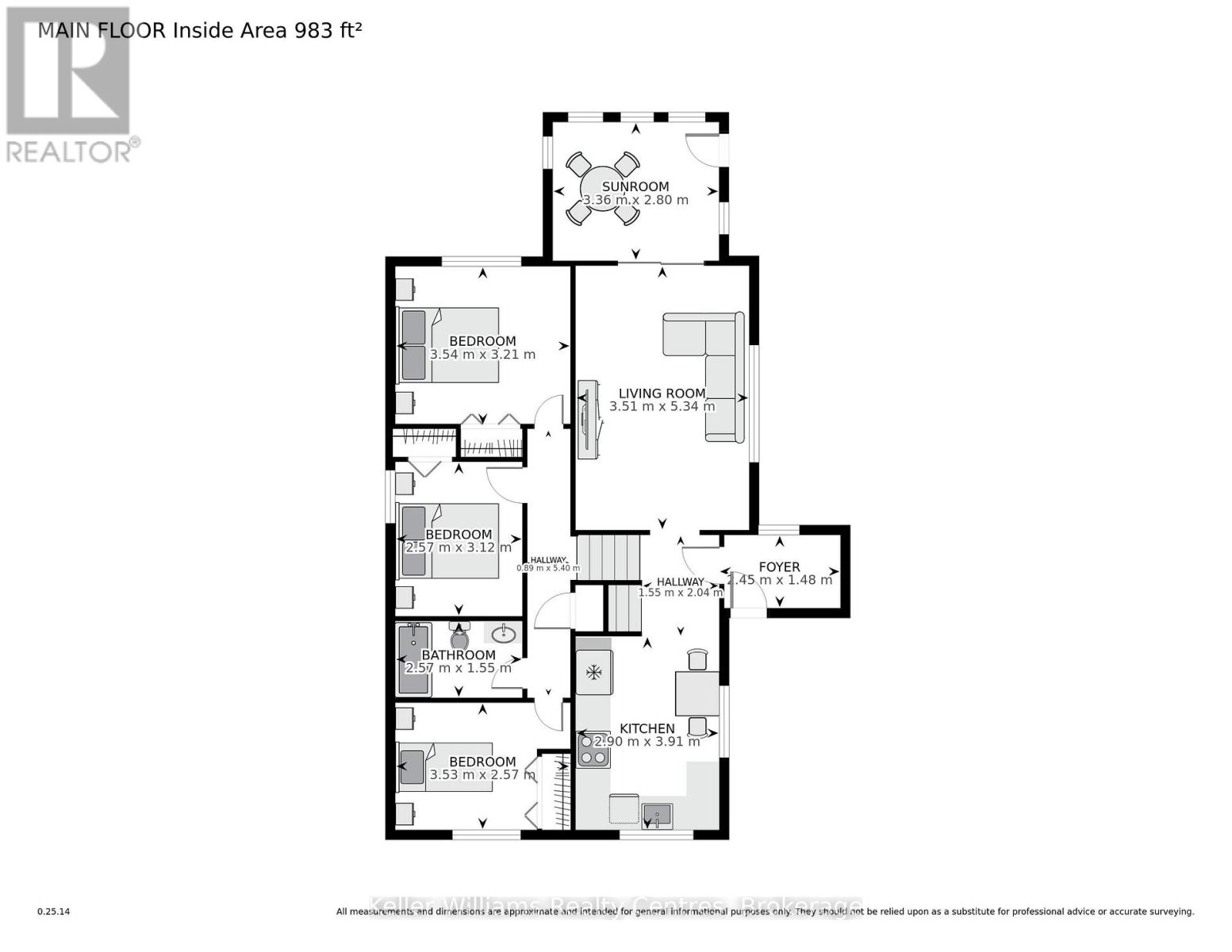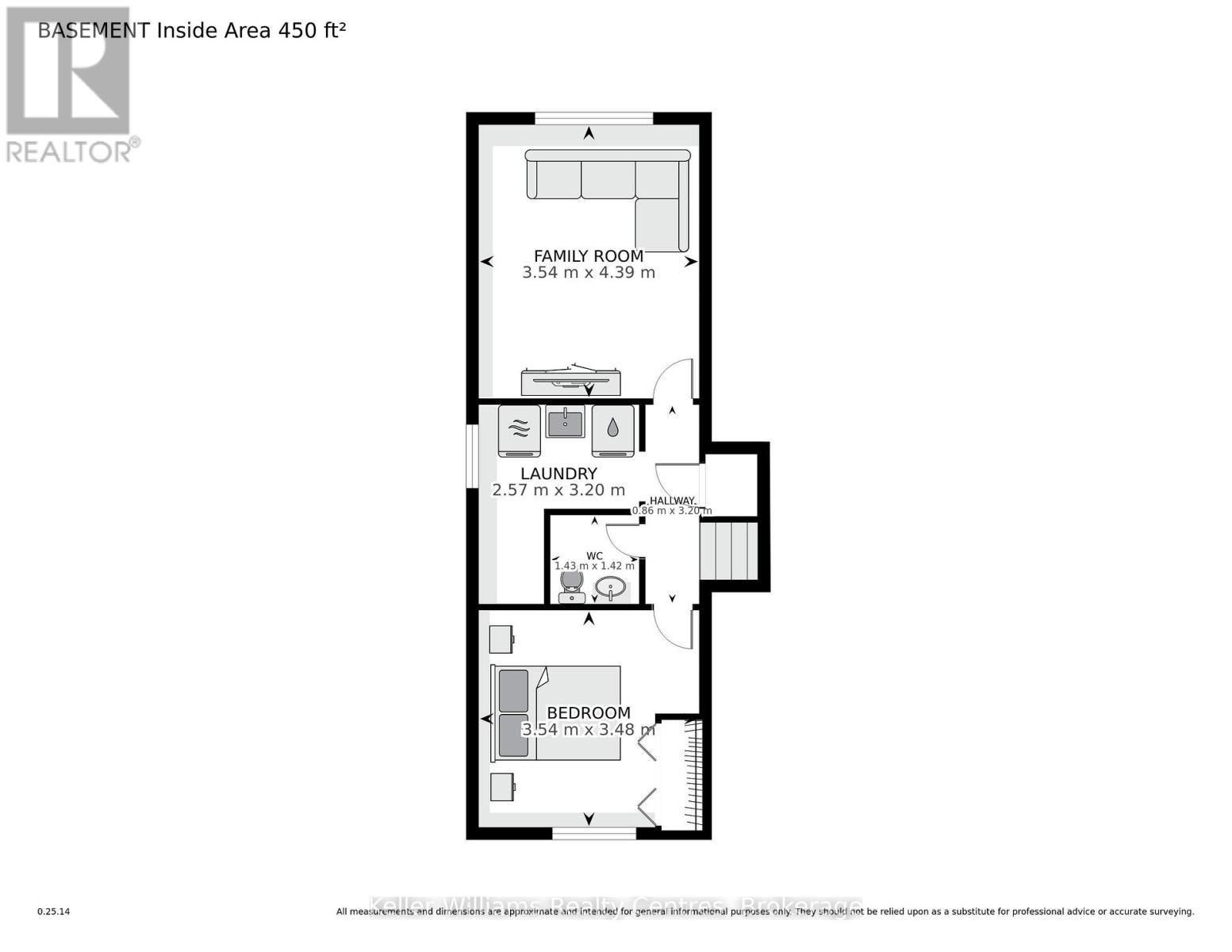973 15th St A E Street Owen Sound, Ontario N4K 1Y2
$499,900
Picture yourself in this 4-bedroom, 2-bath home on Owen Sounds desirable east side, close to schools, the hospital, shopping, and the new Julie McArthur Rec Centre. Step inside and discover a home that blends timeless charm with thoughtful updates. Recent upgrades include a new furnace and air conditioning (2024), on-demand water heater (2020), and charcoal water system (2024), offering comfort and efficiency for years to come. The main level features hardwood floors in the bedrooms, hallway, and living room, creating a warm and inviting feel throughout. A bright south-facing sunroom is the perfect spot to start your mornings or unwind in the evening. With four bedrooms and two bathrooms, this home provides plenty of space for families, professionals, or anyone seeking a well-located residence in Owen Sound. Outside, the spacious backyard offers privacy and room for gardening or play, while the driveway provides parking for up to five vehicles - ideal for busy households or guests. This east side Owen Sound home combines modern upgrades, family-friendly space, and a fantastic location. (id:56591)
Property Details
| MLS® Number | X12376924 |
| Property Type | Single Family |
| Community Name | Owen Sound |
| Amenities Near By | Hospital, Place Of Worship, Schools, Golf Nearby |
| Parking Space Total | 6 |
Building
| Bathroom Total | 2 |
| Bedrooms Above Ground | 3 |
| Bedrooms Below Ground | 1 |
| Bedrooms Total | 4 |
| Appliances | Water Heater - Tankless, Water Treatment, Stove, Refrigerator |
| Basement Development | Finished |
| Basement Type | N/a (finished) |
| Construction Style Attachment | Detached |
| Cooling Type | Central Air Conditioning |
| Exterior Finish | Aluminum Siding, Vinyl Siding |
| Foundation Type | Block |
| Half Bath Total | 1 |
| Heating Fuel | Natural Gas |
| Heating Type | Forced Air |
| Stories Total | 2 |
| Size Interior | 1,100 - 1,500 Ft2 |
| Type | House |
| Utility Water | Municipal Water |
Parking
| Carport | |
| Garage |
Land
| Acreage | No |
| Land Amenities | Hospital, Place Of Worship, Schools, Golf Nearby |
| Sewer | Sanitary Sewer |
| Size Depth | 133 Ft ,10 In |
| Size Frontage | 48 Ft ,8 In |
| Size Irregular | 48.7 X 133.9 Ft |
| Size Total Text | 48.7 X 133.9 Ft|under 1/2 Acre |
| Zoning Description | R4 |
Rooms
| Level | Type | Length | Width | Dimensions |
|---|---|---|---|---|
| Basement | Bedroom | 3.54 m | 3.48 m | 3.54 m x 3.48 m |
| Basement | Bathroom | 1.43 m | 1.42 m | 1.43 m x 1.42 m |
| Basement | Family Room | 3.54 m | 4.39 m | 3.54 m x 4.39 m |
| Basement | Laundry Room | 2.57 m | 3.2 m | 2.57 m x 3.2 m |
| Main Level | Sunroom | 3.36 m | 2.8 m | 3.36 m x 2.8 m |
| Main Level | Bedroom | 3.54 m | 3.21 m | 3.54 m x 3.21 m |
| Main Level | Living Room | 3.51 m | 5.34 m | 3.51 m x 5.34 m |
| Main Level | Bedroom | 2.57 m | 3.12 m | 2.57 m x 3.12 m |
| Main Level | Foyer | 2.45 m | 1.48 m | 2.45 m x 1.48 m |
| Main Level | Bathroom | 2.57 m | 1.55 m | 2.57 m x 1.55 m |
| Main Level | Kitchen | 2.9 m | 3.91 m | 2.9 m x 3.91 m |
| Main Level | Bedroom | 3.53 m | 2.57 m | 3.53 m x 2.57 m |
Utilities
| Electricity | Installed |
https://www.realtor.ca/real-estate/28804755/973-15th-st-a-e-street-owen-sound-owen-sound
Contact Us
Contact us for more information

Adam Lesperance
Broker
201 9th St W
Owen Sound, Ontario N4K 3N7
(877) 895-5972
(905) 895-3030
kwrealtycentres.com/
