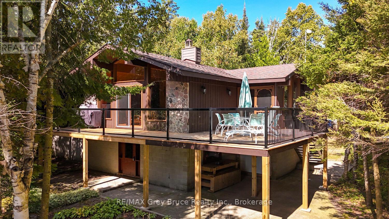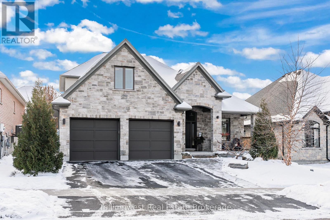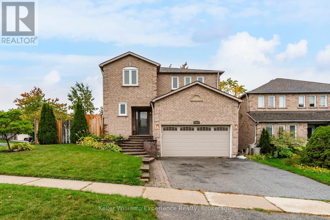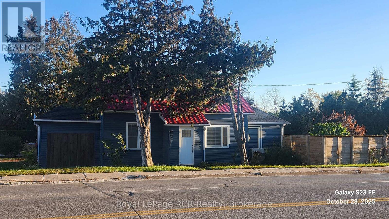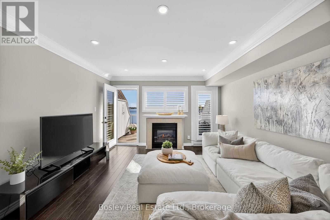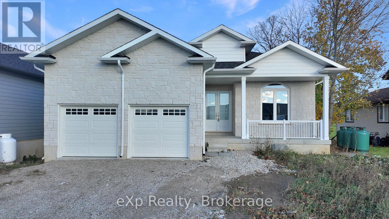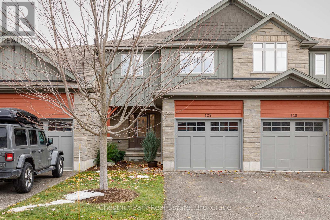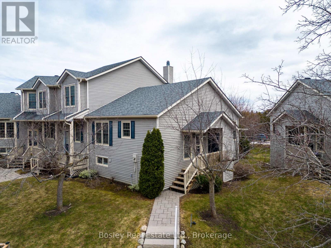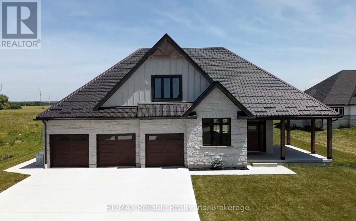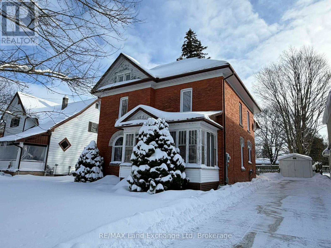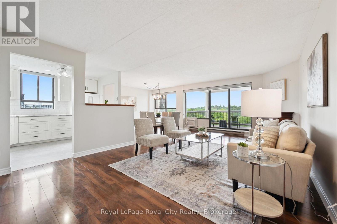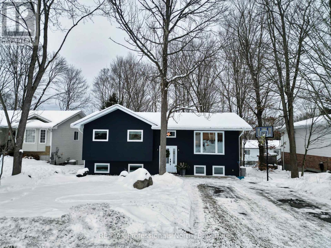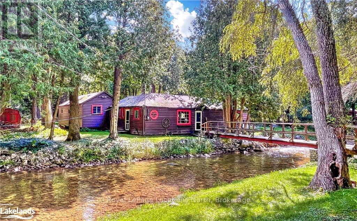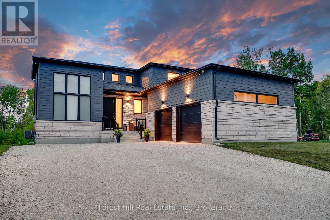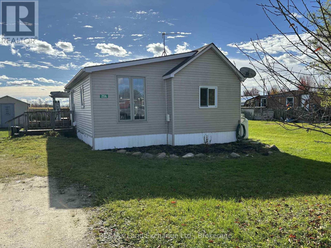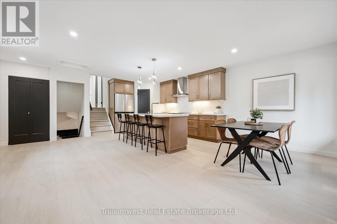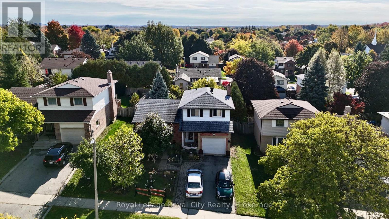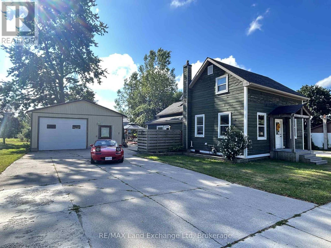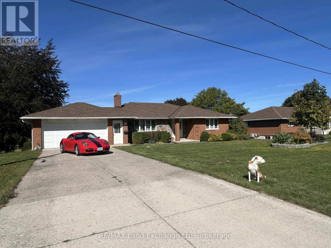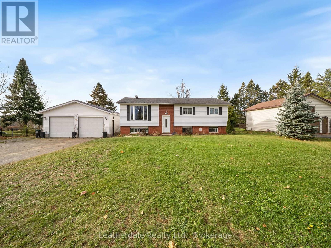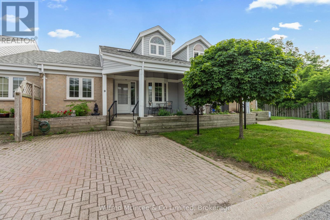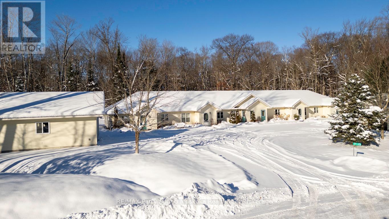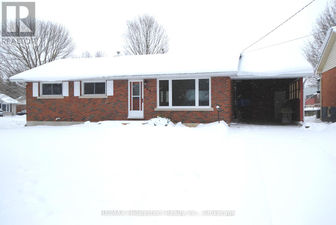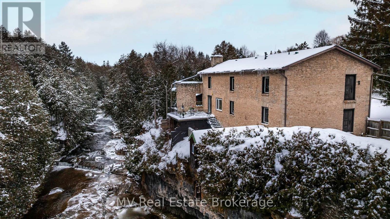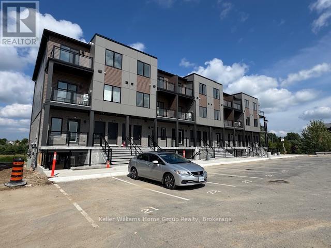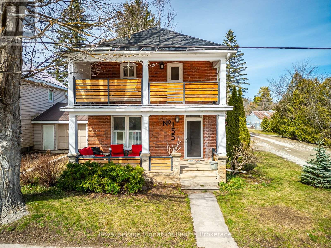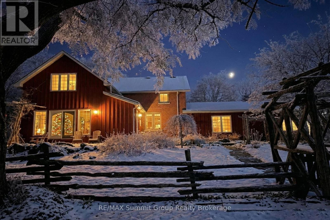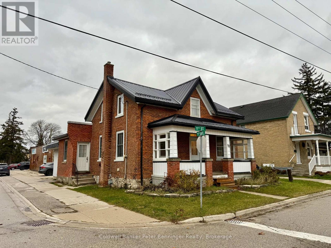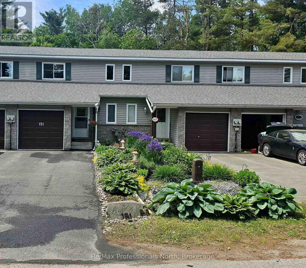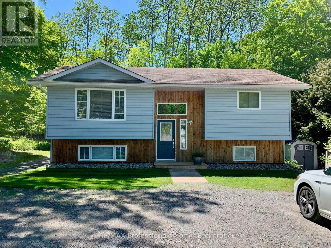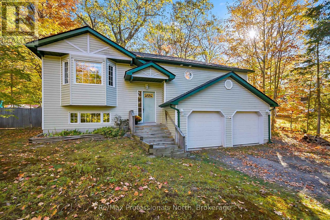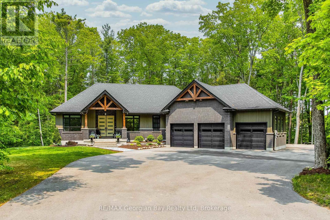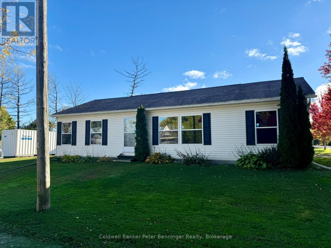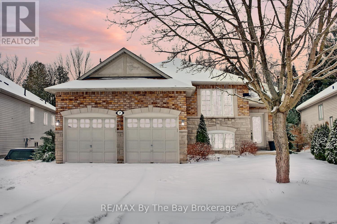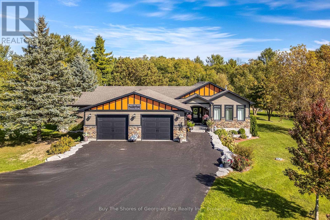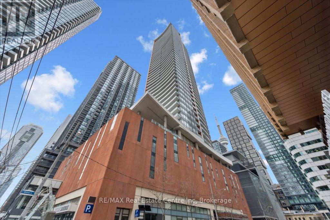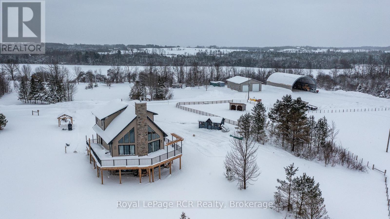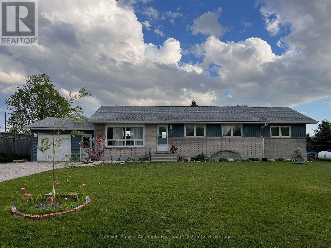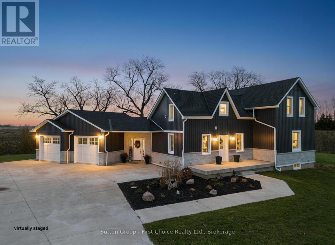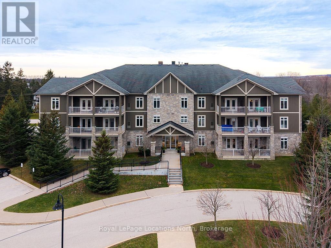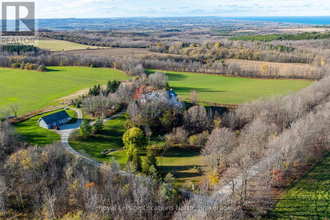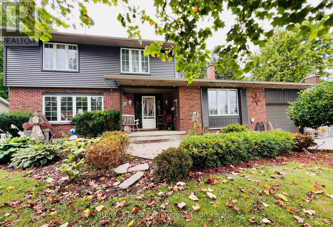27 Silverside Point Drive
Northern Bruce Peninsula, Ontario
Welcome to your familys getaway on the Bruce Peninsula! Nestled in sought-after Bradley Harbour, this classic 1975 cottage offers a warm and inviting space just steps from the sandy shores of Bradley Harbour beach and close to all area amenities. This 3-bedroom retreat features a spacious living room filled with natural light, thanks to large windows framing stunning waterfront views. Step outside and enjoy your own private slice of shoreline complete with a dock, sitting area, and a cozy fire pitperfect for family evenings under the stars. The property also includes a detached garage, ideal for storing recreational gear, water toys, or bikes to explore the peninsula. Whether youre swimming, boating, or simply relaxing on the waters edge, this property delivers the perfect balance of relaxation and adventure. A rare opportunity to own a family cottage in Bradley Harbourwhere lifelong memories are waiting to be made! Contact your Realtor today to set up an appointment to view! (id:56591)
RE/MAX Grey Bruce Realty Inc.
45 Zaduk Place
Guelph, Ontario
Stunning bungalow with loft in highly sought-after south Guelph featuring over 3300 sf of living space. This prestigious Sloot-built home sits on a beautifully landscaped 55' lot and is truly move-in ready. The main floor features a primary suite, along with all the luxury finishes you'd expect in a home of this calibre-hardwood floors, heated bathroom floors, stone countertops, soaring two-storey ceilings in the great room, a gas fireplace, and bright open-concept living plus a main floor office adds convenience for today's lifestyle.The fully finished basement impresses with 9' ceilings, a large living area, bedroom, bathroom, wet bar rough-in, and a walk-down from the garage with a separate side entrance, offering excellent potential for multigenerational living or guest space.The upper level showcases an open loft overlooking the great room, two spacious bedrooms, a full bathroom with double vanity, and an additional living area perfect for kids, teens, or visiting guests.The high-end living experience continues outdoors with a generous covered porch, hot tub, slate patio, large utility shed, and professional landscaping that elevates the entire property.This immaculate turn-key home is sure to impress even the most discerning buyer. (id:56591)
Trilliumwest Real Estate Brokerage
22 Cartwright Drive
Barrie, Ontario
Introducing 22 Cartwright Drive, a well-kept two-storey home in Barrie's north-end. With approximately 1,900 square feet of living space, this home presents a well-lit and inviting layout. The main floor has comfortable living and dining spaces, a large functional kitchen design, and a convenient powder room. Upstairs, you will find a primary bedroom with an ensuite and walk-in closet, three additional bedrooms, and a full bathroom. The basement is partially finished and features a versatile room suitable for various purposes like an office or hobby room, with the rest of the space available for storage or future customization. Positioned on a corner lot with a two-car garage, this property includes amenities such as forced-air gas heating, central air conditioning, and a charming wood-burning fireplace. Situated within proximity to schools, parks, Georgian Mall, Georgian College, and major transportation arteries, this home offers a blend of comfort, functionality, and family-friendly charm. (id:56591)
Keller Williams Experience Realty
80 Huron Street
Collingwood, Ontario
POWER OF SALE. 3 Bedroom 1.5 Storey Home. Fully Fenced 54 ft X 175 ft Back Yard. Minutes To Georgian Bay And Downtown Collingwood. A Short Drive To Blue Mountain Ski Resort. Main Floor Family Room And Master Bedroom. Buyer To Verify All Details. Seller Makes No Warranties Or Representations. Property Sold 'As Is, Where Is' No Warranties Or Representations (id:56591)
Royal LePage Rcr Realty
59 Cranberry Surf
Collingwood, Ontario
Every day feels like a vacation in this exceptional three-storey waterfront townhome. Whether you're seeking a weekend escape, a seasonal retreat, or your next full-time residence, this home embodies relaxed luxury and four-season living at its best. Set in the coveted Cranberry Surf community surrounded on three sides by Georgian Bay this residence offers breathtaking, direct water views toward Collingwood's iconic harbour and skyline. Watch sunrises from your private deck, unwind on the covered patio just steps from the water, or launch your SUP or kayak right outside your door. The saltwater pool and nearby trails make every season extraordinary. Inside, the home is filled with natural light and stunning bay views from every level. The open-concept main floor features new hardwood throughout, a cozy gas fireplace, and a modern kitchen with (2022) premium stainless steel appliances including a double-door fridge with ice and water dispenser, glass-top convection range, and dishwasher perfect for entertaining. The lower level offers heated floors, a full bath, and a walkout to a large private covered deck (2023)ideal for year-round enjoyment. Upstairs, the primary retreat features a king-sized layout with soaring ceilings and unobstructed water views, complemented by spacious guest bedrooms and bathrooms for family and friends. Additional highlights include a private drive, oversized garage, direct fibre internet, powered main-deck awning, and plenty of guest parking. This tranquil cul-de-sac enclave offers privacy, open green spaces, and conservation areas all around blending seamlessly with nature. Moments to ski hills, golf, and downtown Collingwood. From kayaking at sunrise to snowshoeing after a fresh snowfall, this home offers endless ways to live happily by the bay. This isn't just a home - its a lifestyle.. (id:56591)
Bosley Real Estate Ltd.
221 Forler Street
West Grey, Ontario
This Beautiful, Open Concept Bungalow Is The Perfect Combination Of Modern Design And Luxurious Living. This Gorgeous Home Is ~3000 Sq. ft. (1630 Sq. ft. Above Grade + Finished Basement). Enjoy Plenty Of Living Space With 4 Bedrooms (2 Main + 2 Basement) And 3 Bathrooms (2 Main + 1 Basement). The Main Floor Features A Gorgeous Kitchen With Quartz Countertops And A Large Island With Breakfast Bar. The Entire Home Is Carpet Free. With 10' Ceilings Through Main Floor And High Basement Ceilings, This Home Is Perfect For Entertaining. Attached 2 Car Garage With Ample Driveway Space. Located Just 10 Minutes From Hanover In The Village Of Neustadt, Enjoy A Quick Drive To Sulphur Spring Conservation Area, Waterfalls, Neustadt Springs Brewery, And More. Don't Miss Out On The Opportunity To Make This Stunning Bungalow Your Own! (id:56591)
Exp Realty
122 Conservation Way
Collingwood, Ontario
Welcome to Silver Glen Preserve. A vibrant, friendly community perfectly situated in the heart of Collingwood's renowned four-season playground. Enjoy the best of both worlds with downtown shops, restaurants, marina, golf courses, ski hills, and an abundance of scenic biking and hiking trails just minutes away. This beautifully upgraded home offers over 2,200 sq. ft. of finished living space, featuring 3 bedrooms and 3.5 baths. The spacious primary suite includes a luxurious 4-piece ensuite with an oversized glass shower and a generous walk-in closet. Two additional bedrooms with walk in closets with built-in closet organizers and a full 4-piece bath complete the upper level, providing plenty of space for family or guests. The finished lower level offers a convenient laundry area, a cozy family room, with an additional 4-piece bathroom ideal for relaxation or hosting overnight visitors. Step outside to your back patio, surrounded by mature trees that create a private, serene setting perfect for entertaining or quiet evenings outdoors. Additional features include an attached garage with a workbench, built-in shelving, and inside entry for added convenience during the winter months. Select furnishings are included, making this home move-in ready and perfect for those seeking a turnkey lifestyle. Residents enjoy access to an outstanding recreation centre, complete with a seasonal outdoor pool, fitness room, kitchen and entertainment area, social events, book library, and pool table - a true hub of community life. Experience the lifestyle, comfort, and connection that Silver Glen Preserve has to offer. A must-see home that perfectly blends luxury and leisure. (id:56591)
Chestnut Park Real Estate
131 - 150 Victoria Street S
Blue Mountains, Ontario
Main Floor Living in the Heart of Thornbury! Well-maintained 2-bedroom Applejack condo offering bright, functional living with a walk-out basement and private backyard. Freshly painted and filled with natural light, this home features an open-concept main floor with vaulted ceilings, a skylight, and a cozy gas fireplace. Walk out to a private deck overlooking mature trees and peaceful green space, ideal for morning coffee or evening relaxation. The main floor primary bedroom and full bath provide convenient, accessible living. The lower level offers a spacious family room with another gas fireplace, a guest bedroom, 3-pc bathroom and a walk-out to a private patio. A newer washer and dryer add everyday convenience. Enjoy Applejack's fantastic amenities including two outdoor pools, tennis and pickleball courts, and beautifully landscaped grounds. Just a short walk to downtown Thornbury's shops and restaurants and minutes to Georgian Bay, the Georgian Trail, golf, and area ski clubs including Blue Mountain and the private clubs along the escarpment. Perfect for full-time living or a weekend ski retreat in one of Thornbury's most desirable communities. (id:56591)
Bosley Real Estate Ltd.
73590 Irene Crescent
Bluewater, Ontario
Check out this stunning lakeview, executive-style, 2 storey home! Ideally located on almost an acre lot, this custom built home offers the perfect blend of luxury and tranquility. Just a short walk to a private beach access, you'll enjoy the impressive shores and sunsets of Lake Huron. Loaded with upgrades, this home features 3+ bedrooms and 3 full bathrooms. A built-in surround sound system, powered by a Sonos driver, enhances the kitchen, porch and media room. The main floor welcomes you with a spacious foyer, a formal dining room and a stylish 2 pc bathroom. The open concept design features a large kitchen, breakfast nook and living room, complete with a cozy natural gas fireplace. The spacious primary bedroom has a walk-in closet and spa-like ensuite with an oversized, beautiful tiled shower. Upstairs the versatile loft area leads to 2 generously sized bedrooms, with a media room that can serve as an additional bedroom, as well as an attractive 4 pc bathroom. The full basement is equipped with in-floor radiant heat and is ready for your finishing touches. A 3 pc bathroom is roughed in and a huge cold cellar provides ample storage space. Outside, a concrete driveway leads up to a triple car garage with an additional large door which provides access to the backyard. A durable metal roof adds long-term value and protection. This is an ideal home for anyone searching for the ultimate blend of comfort, style and convenience. Located approximately 10 minutes south of Bayfield and 15 minutes north of Grand Bend. Don't miss your chance to own this exceptional property, call today for a private viewing. (id:56591)
RE/MAX Reliable Realty Inc
327 Frances Street
North Huron, Ontario
Charming Century Home in Prime Location Discover this spacious 4-bedroom, 2-bath, two-story residence that perfectly blends classic charm with modern comforts. This century home showcases beautiful stained glass windows that add character and warmth to throughout the home. The inviting layout features a large recreational room and living area, ideal for entertaining or family gatherings. Enjoy the efficiency of natural gas heating throughout the home, ensuring cozy winters. Step outside to a generously sized fenced yard, providing a safe space for children and pets to play or for you to unwind in privacy. With its fantastic location, this home offers both tranquility and easy access to local amenities. Don't miss the opportunity to make this enduring home your own! (id:56591)
RE/MAX Land Exchange Ltd
501 - 22 Marilyn Drive
Guelph, Ontario
Thinking about making the move to condo living, without giving up space or comfort? Welcome to Riverside Gardens, a sought-after building known for its oversized units and unbeatable access to Riverside Park and the Speed River trail system. This bright 1,479 sqft unit features 3 bedrooms, 2 full bathrooms, and an open-concept layout perfect for both everyday living and entertaining. Large windows flood the space with natural light, highlighting the rich hardwood floors and the updated eat-in kitchen with full-height cabinetry. The spacious living and dining area opens onto a generous covered balcony with serene, unobstructed park views. The primary suite is quietly tucked away and features two closets and a full ensuite. You'll also enjoy the convenience of an in-suite storage room, an additional locker, and underground parking. Residents love the well-maintained amenities, including a party room and gym. Plus, youre just a short stroll to the Smart Centre and Canadian Tire plazas for easy errands. Skip the yard work this summer - relax by the park and enjoy low-maintenance living! (id:56591)
Royal LePage Royal City Realty
14 Beechwood Path
Huntsville, Ontario
Welcome to this beautifully updated 4-bedroom, 2-bath raised bungalow nestled in one of Huntsville's most sought-after, family-friendly neighbourhoods. Set on municipal services and framed by mature trees, this home blends modern upgrades with everyday comfort and convenience.The bright and inviting main level features newer flooring and a tastefully renovated kitchen offering ample cabinetry and generous prep space-perfect for cooking, hosting, and gathering. The cozy living room provides a welcoming place to unwind, complete with a charming fireplace and custom built-in shelving for added storage and style. Three comfortable bedrooms and a full 4-piece bath complete the main floor. The fully finished lower level extends your living space with an open-concept family room, a handy half bath, a spacious 4th bedroom, and a dedicated laundry/storage room - an ideal setup for guests, teens, or a home office.Step outside to a private, fully fenced backyard featuring a deck and a durable metal gazebo, creating an inviting outdoor retreat for dining, entertaining, or simply relaxing in the fresh Muskoka air. Conveniently located near downtown Huntsville, local parks, and schools, this home offers the perfect blend of tranquility and accessibility. A wonderful opportunity to settle into a desirable neighbourhood-just move in and enjoy! (id:56591)
RE/MAX Professionals North
482 Wolsley Street
Huron-Kinloss, Ontario
Discover refined family living in this exceptional 2021-built residence, offering over 4,000 square feet of beautifully finished space on a double-wide town lot. Perfectly positioned on a quiet dead-end street, this home blends stylish design with the warmth, functionality, and comfort every family desires.Step inside to find bright, open-concept living spaces that flow effortlessly across three fully finished levels. The main floor welcomes you with an inviting foyer complete with a spacious walk-in closet-ideal for neatly storing coats, boots, and everyday essentials. The generous living room seamlessly connects to the gourmet kitchen and dining area, where direct access to the private back deck makes entertaining a breeze. Thoughtful touches like a cozy toy-room nook, a dedicated office, and a convenient main-floor laundry with an upper-level chute add everyday ease to the home's elegant design. Upstairs, the luxurious primary suite serves as a private retreat with a spa-like ensuite and large walk-in closet, while four additional bedrooms offer ample space for family, guests, or a second office. The finished lower level adds even more versatility, featuring a spacious recreation area with a bar, a roughed-in full bathroom, and room for a media zone, home gym, or hobby space.The attached 27' x 27' double garage comfortably fits two vehicles with plenty of space left for storage. Outside, the expansive backyard offers endless potential for gatherings, play, or future enhancements. Located steps from scenic walking trails and soccer fields, this property combines tranquility, recreation, and modern comfort within a welcoming, family-friendly neighbourhood. A stunning home where luxury meets everyday livability-crafted for those who value both style and space. (id:56591)
Royal LePage Exchange Realty Co.
8819 9 County Road
Clearview, Ontario
Dunedin...A River Flows Through it! Located just west of Creemore this property offers you a true piece of paradise. Property has been in the same family for over 60 years! The Noisy River meanders though the almost 1 acre treed lot offering 200 feet of ownership of the river. Park in the drive, walk the bridge over the river to access the cottage nestled in the forest. Private 3 bedroom, 2 full bath cute and cozy living space with large open concept living/dining area with wood burning stone fireplace/heatilator combination. Additional structures include detached garage/workshop, garden sheds, small sleeping bunkie and an authentic train caboose that could be the most perfect kids indoor play area or an artists studio/retreat space for creative inspiration as you look out towards the river...Minutes drive to the Village of Creemore, restaurants, amenities, golf, Highlands Nordic, Devils Glen, Bruce Trail system, Wasaga Beach and Collingwood/Blue Mountain.. (id:56591)
Royal LePage Locations North
87 Goldie Court
Blue Mountains, Ontario
Pure Gold on Goldie! The ultimate Blue Mountain lifestyle opportunity in the coveted Bayside Community. Welcome to 87 Goldie Court. Bayside is a boutique community perfectly placed between Collingwood and Thornbury along the Georgian Bay Shoreline. Bayside blends luxury living in a friendly neighbourhood with an outdoor lifestyle. 87 Goldie sits in a quiet cul de sac backing onto the famous Georgian Trail and is a short walk to sandy Council Beach, a hidden gem perfect for a beach day or launching your paddle board & kayak. Bike to Thornbury or Collingwood for incredible dining experiences, farmer's markets and boutique shopping. Goldie offers the best of all seasons with world class private golf clubs nearby, Blue Mountain or private clubs for skiing and snowboarding, tennis & pickle ball, and local marinas to keep and enjoy your boat. For families, Goldie falls into the renowned Beaver Valley School District with incredible outdoor education programs for all ages. 87 Goldie is the sought after 'Blackcomb' Model - a thoughtfully designed 4 bedroom, 3 bathroom functional floor plan. Breathtaking 18 ft ceilings throughout the main floor creates an impressive great room full of light, perfect for everyday living and entertaining your guests by the fire. Cook beautiful meals in this striking kitchen with Empira Quartz countertops, blacksplash and island, 36 inch gas cooktop, soft close cabinets & drawers and hands free sink faucet for ease of use. The oversized main floor primary suite offers lovely space from the other bedrooms with walk-in closet and stunning ensuite. With upgrades throughout, Goldie offers the opportunity to customize your bright lower level which features 9' ceilings, huge windows and a bathroom rough-in ready to go. Highly efficient laundry room and coat room with side door and garage access - perfect for gearing up in the winter. Have fun creating the ultimate backyard oasis and allow 87 Goldie to bring you years of special moments! (id:56591)
Forest Hill Real Estate Inc.
206 Grace Street E
Georgian Bluffs, Ontario
Welcome to this charming 3-bedroom, 1-bath modular home nestled in Tara Estates! Don't let the name fool you, this home is located just steps away from the famous Keady Market! Perfect for first-time buyers looking to enter the market or those wanting to downsize and enjoy a simpler lifestyle. Surrounded by peaceful country fields, this home offers the best of rural living without breaking the bank. Inside, you'll find modern finishes that create a warm and inviting atmosphere, complemented by a cozy wood stove in the living room - perfect for those chilly winter evenings. Enjoy the comfort, affordability, and tranquility this property has to offer - all while being just a short drive from local amenities. Don't miss your chance to call this country retreat home! (id:56591)
RE/MAX Land Exchange Ltd.
RE/MAX Land Exchange Ltd
459 Drummerhill Crescent
Waterloo, Ontario
Welcome to 459 Drummerhill Crescent, a stunning, fully renovated family home in one of Waterloo's most desirable neighbourhoods! Offering over 2000 sqft of pristine living space, every inch of this house has been transformed with care, craftsmanship and premium finishes, offering the perfect blend of style, comfort and peace of mind. Step inside to find a bright, open-concept main floor featuring a brand-new modern custom kitchen with quartz countertops and quartz backsplash, sleek high-end appliances (all top quality with best reviews) and modern custom true wood cabinetry designed for both beauty and function. The spacious kitchen and dining area flows effortlessly together, creating a perfect space for entertaining or quiet family evenings. Upstairs, you'll find generously sized bedrooms with abundant natural light and a beautifully updated bathroom with designer finishes. The lower level offers additional living space that's ideal for a family room, office, gym, or guest suite, giving your family the flexibility to grow. Enjoy the assurance of major upgrades throughout, including a new roof, new windows, new furnace, new air conditioner, and new water heater, all done so you can move in and enjoy worry-free living for years to come. The curb appeal shines with modern exterior updates, a fresh deck, and a backyard that's ready for your personal touch, perfect for summer barbecues with swings and slides, or a future garden oasis with plants and vegetables. Located in a quiet, family-friendly crescent close to top rated schools, parks, trails, shopping, and the Boardwalk, this impressive house is designed with modern luxury ambience in mind, and combines the convenience of city living with the tranquility of a peaceful, safe and sought out neighbourhood. Move-in ready and completely reimagined, 459 Drummerhill Crescent is the definition of turn-key perfection. (id:56591)
Trilliumwest Real Estate Brokerage
40 Shoemaker Crescent
Guelph, Ontario
Family-Friendly Sidesplit with Full Basement in Loved West-End NeighbourhoodBody:Welcome to 40 Shoemaker Crescent - a warm, well-cared-for 3+1 bedroom, 4-bath sidesplit on a quiet, family-friendly street in Guelph's popular west end. Set on a 53.9' x 113' south-facing lot with mature trees, this home offers the space and flexibility that busy households are looking for. Inside, the layout just works. The main level features an inviting living room with fireplace and a bright dining area that flows into the kitchen - perfect for everyday meals and easy entertaining. From here, step out to the fenced backyard for summer BBQs, playtime, or simply relaxing in your own private outdoor space. Upstairs you'll find three comfortable bedrooms and two full baths, including a generous primary with its own ensuite-style access. A half-level down, a cozy family room gives you a separate hang-out space for movie nights or kids' toys, plus a handy powder room.Unlike many sidesplits, this home offers a full basement, adding even more finished space: a versatile 4th bedroom/guest room or home office, another full bathroom, laundry and great storage. It's ideal for teens, in-laws, guests or work-from-home. An attached garage, parking for four, central air, central vac and updated mechanicals make day-to-day living easy. All of this in Parkwood Gardens / Willow West-Sugarbush-West Acres, just minutes to Costco, schools, parks, transit and west-end shopping. If you've been searching for a solid family home in a location people love - with room to add your own style over time - 40 Shoemaker Crescent is well worth a look. (id:56591)
Royal LePage Royal City Realty
202 Union Street
North Huron, Ontario
Stunning Family Home in Blyth. Your Dream Awaits! Discover this delightful story-and-a-half home located at 202 Union St, Blyth, perfect for families seeking space and comfort. With four spacious bedrooms and two full baths, this residence is designed for modern family living. Set on a nearly half-acre lot, the property features an outdoor oasis ideal for relaxation and entertainment. The large open eat-in kitchen, complete with a generous pantry, maximizes counter space and functionality, making it a chef's delight. Enjoy year-round comfort with natural gas heat and central air conditioning. The master bedroom boasts a private balcony, offering a tranquil retreat to unwind after a long day. Adding to the appeal, this home includes a detached heated shop measuring 40x24, equipped with its own bathroom, perfect for projects or hobbies. Additionally, a detached barn measuring 35x25 provides versatile storage options or potential for personal use. Don't miss out on this fantastic family home schedule your viewing today and make it yours! (id:56591)
RE/MAX Land Exchange Ltd
38 Hillcrest Street W
South Bruce, Ontario
Discover the charm of this spacious 3-bedroom, 2-bath bungalow located at 38 Hillcrest Street in Teeswater. This inviting home features an attached garage with convenient storage underneath, making it ideal for all your needs. The main floor offers a seamless living experience with a generous living and dining room that boasts a walkout to the back deck perfect for entertaining or enjoying a quiet evening outdoors. Natural light floods the home, especially in the bright, four-season sunroom, where you can relax and soak in the views year-round. Venture down to the basement, where you'll find a cozy rec room with a walkout, providing additional space for leisure or gatherings. This property combines comfort and functionality, making it the perfect place to call home. Don't miss the opportunity to make this bungalow your own! (id:56591)
RE/MAX Land Exchange Ltd
16 Preston Street
Oro-Medonte, Ontario
Well Here It Is!! Welcome to 16 Preston Street in Warminster. Enjoy country living in this 3+1 bedroom bungalow on large 100' x 200' lot close to school and quick access to Highway 12 only minutes to Orillia's West end for shopping, banking and restaurants. Features include 3 bedrooms on main level and 1 bedroom in lower level suite, large deck, an oversized garage 24' x 30' with hydro,above ground pool, storage sheds, fenced rear yard and lots of parking. (id:56591)
Leatherdale Realty Ltd.
9 - 834 Arlington Street
Saugeen Shores, Ontario
Value packed Townhouse ready for New-Owner. Located in the heart of Port Elgin-one of Ontario's fastest growing beach communities-this bright, modern 3+1-bedroom, 2-bath condo with a finished basement and versatile loft stands out as a must-see property for young professionals and multi-family living. Its thoughtful layout, updated finishes, and flexible spaces make it both highly functional and investment-smart. In 2025, the home underwent an extensive refresh, including new flooring on the main level, loft, and Lower bedroom; updated kitchen and bathroom cupboards (inside and out); new toilets, sinks, faucets, and countertops; a new back step for patio; and a full interior repaint, giving the home a polished, contemporary feel. A furnace installed in 2014 and owned central AC replaced in 2023 ensure reliable comfort and energy efficiency. Two owned parking spaces add daily convenience. Condo fees include snow removal and grass cutting of common areas, garbage services, guest parking, exterior maintenance (windows, doors, fences, etc.) building insurance, and a newly built privacy wall near the back patio. Its layout offers exceptional flexibility-including a loft that can serve as a 4th bedroom or dedicated home office-making it ideal for professionals working remotely, blended families, or those seeking shared living arrangements without sacrificing privacy. Steps from the rail trail and only minutes from the sandy shores of Lake Huron, this home blends lifestyle and practicality in one move-in-ready package. Available for Christmas, pending your lawyer's availability, this turnkey condo is truly a standout opportunity. Investment with Rental amount of $2650 a month plus utilities is expected for this property. Start 2026 off with Unit 9 of 834 Arlington! (id:56591)
Wilfred Mcintee & Co Limited
17 - 25 Seguin Place
Seguin, Ontario
SPACIOUS 2 BEDROOM CONDO BUNGALOW SURROUNDED BY WOODED ACRES WITH TRAILS! PREFERRED END UNIT! Surrounded by woodlands, Everything on one floor, Bright Open concept design, 2 bedrooms, 1 bath, Spacious living/dining area, Kitchen boasts walkout to private sundeck viewing nature, Principal bedroom features walk in closet, Main floor private Laundry, High speed internet, EVEN A DETACHED GARAGE 23.6x12 w/auto door opener, Pets welcome, Steps to Walking trails, Condo fees include snow removal, exterior & common area maintenance, Just 10 mins to Parry Sound, Conveniently located in the Village of Humphrey offering Library, Community center, Skating arena, Public school, Convenience store, Mins to prime area lakes & Hwy 400, 10 mins to Rosseau/Muskoka Lakes, Fabulous Country setting with conveniences of Town! (id:56591)
RE/MAX Parry Sound Muskoka Realty Ltd
520 Princess Anne Street
Wellington North, Ontario
Nice 3 + 1 bedroom brick bungalow with carport and paved driveway, on a large lot close to the hospital and shopping. Eat - kitchen, diningroom, livingroom and a 4 pc bath on the main level. Basement has rec room, one bedroom and a 3 pc bathroom. Also features a F/A gas furnace, central air, workshop and basement laundryroom. (id:56591)
RE/MAX Midwestern Realty Inc.
6 Millridge Estate Private
Centre Wellington, Ontario
Originally built in 1856 as a mill, this extraordinary property blends historic significance with masterful craftsmanship. Set high above the gorge with the peaceful sound of the waterfall below, this is a private, serene, and truly magical piece of Elora you may not have known existed. Owned by the same family since 1965, there is truly no other property like it.The original stone exterior, hand-chiseled out of limestone from the riverbed, has been meticulously preserved, while the interior has been completely rebuilt and restored from the foundation up. Step inside to discover stunning post-and-beam construction with reclaimed, hand-hewn beams, thick handmade doors, and the unmistakable warmth of a century-old structure-yet updated for comfortable living. The kitchen counters, crafted from 100-year-old planks, pair beautifully with art-deco lighting throughout. With no interior supporting walls, the layout offers flexibility for future redesigns if desired.With five bedrooms and generous yet comfortable living spaces, the home is ideal for a single family seeking their dream home, while also being well-suited for multi-generational living or retreat-style use (buyer to confirm permitted uses).Additional highlights include a unique drive-through stone garage with upper storage, a large, dry unfinished basement plus wine cellar, and a concrete deck overlooking the river and waterfalls-an exceptional place to relax and take in the natural beauty surrounding this one-of-a-kind home.Tired of traffic to the cottage or the noise once you arrive?At 6 MillRidge Estates, you'll find the peace, quiet, and beauty you've been searching for-right here in Elora.A truly one-of-a-kind historic residence, thoughtfully reimagined as a warm, inviting, and unforgettable home. (id:56591)
Mv Real Estate Brokerage
34 - 940 St David Street N
Centre Wellington, Ontario
Available for immediate occupancy and quick closing if necessary. Be the first to live in this brand new 2-bedroom, 2-bathroom end unit stacked townhome overlooking farmland in Fergus's newest completed development Sunrise Grove. This bright, modern single level unit has a great open-concept main level layout with modern finishes throughout. This unit features a modern kitchen with stainless steel appliances and quartz countertops, space for a kitchen table or island, and a bright living area, there is in-suite laundry and storage. There are 2 bedrooms, a balcony off the primary bedroom and a 3-piece ensuite, the second bedroom has a 4-piece main bathroom right next to it. This unit comes with 1 designated parking space and visitor parking is available for guests. This popular community is ideally located just minutes from downtown Fergus, a short drive to Elora and all other local amenities. (id:56591)
Keller Williams Home Group Realty
155 Clark Street
Blue Mountains, Ontario
In the heart of Clarksburg, this classic red brick home seamlessly blends historical charm with modern comforts. Offering three bedrooms, two bathrooms, and generous living spaces, its thoughtfully designed for both everyday living and entertaining. The inviting country kitchen provides abundant storage and is a true gathering place for those who love to cook and host. Original wood floors, custom built-in cabinetry, solid wood doors, and detailed trim showcase the timeless craftsmanship of the home. Step outside to a private, tree-lined backyard featuring a spacious flagstone patio and hot tub perfect for relaxing or enjoying time with family and friends. Mature landscaping enhances the sense of privacy and tranquility.All of this is just steps from Clarksburg's best amenities, including Clendenan Conservation Area, Fireman's Park, scenic hiking trails, and the shops and cafes of the charming downtown. Commercial potential with flexible C1 Zoning. (id:56591)
Royal LePage Signature Realty
795099 East Back Line
Grey Highlands, Ontario
2.7 Acres of Space, Style, and Comfort. Looking for a home that feels like both an escape and a place you can truly live in every day? This red brick Victorian does exactly that. Full of character and smart updates, it blends the warmth of country living with the kind of comfort that makes life easy. Inside, there's room for everyone with four bedrooms, two full baths, and a bright, inviting kitchen with a woodstove and a breakfast nook that opens to a private side yard. Picture morning coffee, evening cocktails, or just watching the seasons shift. Next to the living room, the dining room works perfectly for dinner parties or holiday meals. The real showstopper is the timber frame family room with garden views, the kind of space where you'll find your spot and never want to leave. The primary suite is tucked above it on the second level, and there's also a main floor office, laundry, and attached garage to keep daily life running smoothly. Outside, the courtyard with a decorative pond feels like your own private escape, and the countryside views bring a calm you didn't know you needed. A detached garage with a workshop gives hobbyists or weekend projects plenty of space, and the greenhouse is ready for your next garden season. The long countryside view stretches out beautifully, offering an ever-changing backdrop of open fields that feels peaceful no matter the season. Located on a paved road just minutes to the top of BVSC, the Bruce Trail, and the growing Town of Markdale, where you're close to a new hospital, new elementary school, updated grocery store, and great local shops and restaurants. Full-time or weekend, this is more than a house, it's a lifestyle worth holding onto. (id:56591)
RE/MAX Summit Group Realty Brokerage
82044 Bluewater Highway
Ashfield-Colborne-Wawanosh, Ontario
This historic stone home, built in the 1890s, sits on 1.2 acres of beautifully treed country space, complete with a meandering stream along the north side. The property is only minutes away from Lake Huron beaches, local trails, golfing, and town amenities. The main level features a large living room with a wood-burning fireplace, a primary bedroom with a 4-piece ensuite, a country-style kitchen, a laundry room, an office area, and a 3-piece bath. The distinctive open living space is highlighted by a spiral staircase leading to a spacious upper-level loft and a generously sized second bedroom. The property also includes an oversized garage/workshop with abundant upper-level loft storage, making it ideal for hobbyists. Zoned AG 4 NE 1, this unique property offers diverse opportunities for its next owner, whether they are looking for a peaceful retreat or an area to cultivate your favorite hobbies. ** This is a linked property.** (id:56591)
K.j. Talbot Realty Incorporated
2220 5th Avenue W
Owen Sound, Ontario
Welcome to this solid 3+1 bedroom brick bungalow with carport, perfectly situated in a highly desirable west-side location directly across from Julien's Park. Ideal for first-time home buyers or downsizers, this home offers comfortable main-floor living and endless potential. The main level features three bedrooms, a 4-piece bath, and a bright living and dining area-a great layout just waiting for someone to make it their own. The lower level expands your living space with a spacious recreation room and an additional bedroom, perfect for guests, a home office, or a growing family. Sitting on a deep 165 ft lot, the backyard offers plenty of room for outdoor entertaining, gardening, or future projects. Conveniently located close to parks, trails, Kelso Beach, the marina, and the Harbour, this home puts the best of west-side living right at your doorstep. (id:56591)
Sutton-Sound Realty
378 11th Street
Hanover, Ontario
This 1.5 storey home offers 3 bedrooms, and a 4pc bathroom on the upper level. Main level has a large eat in kitchen, spacious formal dining room and formal living room. Bonus, the rear section of the home that measures 10'6" X 10'5" irreg. with a 2pc bath is zoned commercial. This allows for an in house business or rent it out to generate additional income. Home has a full basement which houses the laundry and 1pc bath. This area offers plenty of storage space. Forced air gas heat and central vac. Cook stove in kitchen is for decorative use only. The exposed brick wall in the living room and dining room, add character, along with the beautiful wood trim and floors. (id:56591)
Coldwell Banker Peter Benninger Realty
151 Pine Street
Bracebridge, Ontario
Welcome to this beautifully maintained 1627 sqft townhome with 2 bedrooms, 3 bathrooms and fully finished basement in the heart of Bracebridge. The main floor welcomes you with a bright, open-concept layout that seamlessly connects the living room, dining area, and kitchen. Enjoy a walkout to the back deck with views of the beautiful backyard-perfect for morning coffee or summer entertaining. The modern kitchen offers ample counter and cupboard space, ideal for everyday living, while a 2-piece powder room adds main-level convenience. Upstairs, you'll find a spacious primary bedroom overlooking the backyard and forest, along with a generous second bedroom and a large 4-piece bathroom. The fully finished basement provides excellent versatility, featuring a rec room, 3-piece bathroom, laundry area, utility room, and storage. The rec space can easily be converted into a third bedroom with its own ensuite, perfect for guests or extended family. Large windows throughout fill the home with natural light and offer views of mature trees and greenspace, creating a peaceful, Muskoka-like atmosphere right in town. Step out to the back deck and unwind beneath the charming covered pergola, surrounded by tranquil gardens.This home has been lovingly updated for low-maintenance living, with a new garage door, newer roof shingles (2020), newer paved driveway (2021), and a new shed/workshop roof (2025). Modern comforts include a new Ecobee smart thermostat with motion sensors, central air conditioning, and a cozy natural gas fireplace. Parking is generous, with space for two vehicles in the driveway and one in the garage, plus visitor parking right across the street. Outside, enjoy mature landscaped gardens, fully fenced, a large shed, covered deck, and fire pit area - perfect for cozy evenings outdoors. Located within walking distance to downtown shops, schools, trails, and local amenities, this clean move-in ready townhouse has pride of ownership and you can be in before Christmas! (id:56591)
RE/MAX Professionals North
45 Yonge Street S
Huntsville, Ontario
Located in the heart of Huntsville, this beautifully renovated home offers incredible flexibility with two separate living spaces, each with its own entrance. The upper level features 3 spacious bedrooms, a full bath, and a stylish open-concept living area with modern finishes throughout. Step out onto the private deck and enjoy views of the deep, well-treed backyard - a peaceful retreat right in town. The lower level includes a bright one-bedroom suite complete with kitchen, living room, and shared laundry. Large windows on both levels fill the home with natural light, creating a warm and welcoming feel throughout. Perfect for extended family, in-laws, or as an income-generating rental, this property combines modern comfort with investment potential - all within walking distance to downtown shops, restaurants, and waterfront parks. (id:56591)
RE/MAX Professionals North
1200 Muskoka Road N
Gravenhurst, Ontario
Welcome to this charming 3-bedroom raised bungalow with private backyard and finished basement. This beautifully maintained 3 bedroom, 2.5 bathroom home on an oversized lot with municipal services, just minutes from beaches, parks, schools, and all town amenities. The main floor offers an inviting open-concept layout with a bright living room, spacious dining area, and a kitchen featuring plenty of cabinets and counter space. Large windows fill the space with natural light, and patio doors lead to a deck overlooking a private backyard surrounded by mature trees perfect for entertaining or relaxing. The primary suite boasts a large closet and a private 3-piece ensuite, while hardwood floors throughout the main level add warmth and character. The fully finished basement provides even more living space, complete with a recreation room, cozy wood stove, den with a 2-piece powder room (easily converted into a 4th bedroom with the addition of a door), large storage area, laundry/utility room, and convenient garage access. This property had a new roof completed in 2023. New furnace and A/C (2025) lease in place with Reliance and Hot Water tank rental. Additional highlights include a double attached garage, central vac system and an oversized lot with mature trees. This home combines comfort, functionality, and a fantastic location ready to be enjoyed! (id:56591)
RE/MAX Professionals North
50 Windermere Circle
Tay, Ontario
Live in luxury. Welcome to Windermere Estates - Executive-style custom-built home, nestled in the highly sought subdivision. Designed with both function and luxury in mind, this home checks all the boxes. Step into the heart of the home, custom kitchen with quartz countertops and island, perfect for everyday meals or hosting family and friends. The open-concept dining and living area features a stunning gas fireplace and a walkout to a covered porch, ideal for relaxing summer evenings. With 3 bedrooms upstairs and 2 more on the lower level, there's plenty of space for family, guests, and a home office setup on main level. With 3 baths in total the primary bedroom suite boasts a beautiful ensuite bath, while the other 2 bathrooms throughout the home ensure convenience for all. The fully finished walkout basement offers even more living space, including a large rec/family room, a second fireplace, and an open layout that's perfect for In-law potential or entertaining family or friends. Outside, you'll find a 3-car heated garage with epoxy floors, a paved driveway, and a landscaped yard all designed for style and practicality. With gas heat, central air, ICF foundation and thoughtful finishes throughout, this home offers comfort year-round. Centrally located between Barrie, Orillia, and Midland, and just minutes from town and the stunning shores of Georgian Bay. This is the one you've been waiting for you wont be disappointed. (id:56591)
RE/MAX Georgian Bay Realty Ltd
28 Rae Street
Kincardine, Ontario
Great bungalow in the quiet village of Tiverton. Situated on a 59' X 134' lot this 1250 sq. ft. home was built in 2012. The home offers 3 bedrooms, primary has an ensuite bath, open concept kitchen, dining and living room. There is no basement but the crawl space is a perfect spot to use for storage, 200 amp service, newer water heater, newer washer and dryer. Home is connected to natural gas so the heating system is such. The rear deck measures 34' X 12' so plenty of outdoor sitting space. Located a short drive to the beautiful sand beaches in Inverhuron and minutes to Bruce Power or Kincardine. This would make a great started home, retirement home or income property. (id:56591)
Coldwell Banker Peter Benninger Realty
7 Meadowood Drive
Wasaga Beach, Ontario
Beautiful 3 bedroom plus den raised bungalow in a desirable well established neighborhood in Wasaga Beach. This well maintained home is situated on a premium lot backing onto green space and walking trail offering lots of privacy and nature at your doorstep. It's welcoming entrance takes you to the bright main level of living space which offers a lovely well designed kitchen with newer appliances, accent lighting and adjacent dining area. Charming front den works perfectly for an office, library or separate formal Living room or dining room. Family room with large windows features walk out to deck patio perfect for sunsets and outdoor entertaining. Large main floor master with ensuite and walk in closet and also has direct access to deck patio by its charming garden door. Convenient main floor laundry room with inside access to double car garage. Partially finished lower area offers additional finished room for a bedroom, office or den with a large unfinished rec room with direct walkout to back yard offering endless possibilities. Rough-in for lower level bathroom. This mostly completed home can be yours now and is available for a quick close. Conveniently close to all amenities of Wasaga Beach with excellent access to all commuter routes.**Some photos are virtually staged (id:56591)
RE/MAX By The Bay Brokerage
399 Dawson's Side Road
Tiny, Ontario
Nestled on 7.5 sprawling acres of pristine land, this stunning home is perfect for those seeking a peaceful retreat from the hustle and bustle of everyday life. The foyer leads to a spacious living area featuring a magnificent double-sided fireplace with its stunning stone surround & mantel, adding a touch of rustic elegance. On one side, you'll find a cozy living room perfect for relaxing evenings, while the other side opens into a dining area perfect for casual family meals or hosting guests. The heart of the home features a gourmet kitchen adorned with custom cabinetry & sleek granite countertops, providing ample space for meal preparation. The spacious walk-in pantry is an organizer's delight, offering generous space to store provisions & kitchen essentials while keeping everything conveniently within reach. The home is thoughtfully designed & features wide hallways, high ceilings & large windows to invite natural light to flood the rooms and highlight the picturesque views of the surrounding landscape. Each of the six bedrooms is generously proportioned, with the primary suite offering a spa-like ensuite bathroom complete with a tub, walk-in shower, & dual vanities, as well as a spacious walk-in closet. The additional bedrooms are versatile & ideal for accommodating guests, creating a home office, or indulging in hobbies. Step outside onto the covered back deck, overlooking a serene backyard, this inviting space is ideal for morning coffee, dine in harmony with nature, or simply relaxing and taking in the beauty of the surroundings or enjoying the sauna and hot tub - perfect for unwinding after a long day. There's a large, detached shop & chicken coop. The tranquil setting is enhanced with a gentle river as the northern boundary. Whether you dream of hosting gatherings on the lush grounds or simply reveling in the serenity of your surroundings, this home is a rare gem that blends modern comfort with nature's beauty. A truly idyllic escape! (total 4,640 sq ft) (id:56591)
Buy The Shores Of Georgian Bay Realty Inc.
206 - 17 Spooner Crescent
Collingwood, Ontario
Welcome to Maintenance-Free Condo Living in the Heart of Collingwood. Discover the charm of Collingwood's sought-after Blue Fairway community with this beautifully appointed 2-bedroom, 2-bathroom condo. Perfectly situated just steps from the stunning Cranberry Golf Course, this condo offers the ultimate blend of luxury, comfort, and convenience. Step inside to an open-concept layout designed for modern living complete with beautiful upgraded lighting, barn doors and window coverings. The stylish upgraded kitchen features a large island, stainless steel appliances, accent lighting and custom cabinetry with updated hardware which is ideal for casual meals or entertaining guests. The bright living room with its cozy fireplace and dining area flows seamlessly together, creating a warm and inviting space. Both bedrooms are generously sized, and the spa-inspired bathrooms offer a touch of everyday indulgence. Extend your living outdoors on the spacious patio with serene distant views of the golf course and Blue Mountain in the distance. Practical touches include elevator access for easy grocery trips, underground parking, and a convenient storage locker. Residents enjoy exclusive access to the outdoor pool and recreation centre, making this the perfect four-season destination. Located close to restaurants, shopping, biking trails, golf, and skiing, this condo places the best of Collingwood right at your doorstep. (id:56591)
RE/MAX By The Bay Brokerage
4005 - 21 Widmer Street
Toronto, Ontario
Welcome to 4005-21 Widmer St, a stylish 1-bedroom retreat perched above the city in Toronto's coveted Entertainment District! Located in the iconic Cinema Tower, this suite delivers the full downtown experience with sleek finishes, luxurious amenities & unbeatable location. The smart open-concept layout maximizes every inch of space, while floor-to-ceiling windows flood the interior with natural light & unobstructed views of the city skyline. The pristine kitchen boasts built-in stainless steel appliances, quartz countertops & modern cabinetry. Seamlessly flowing into the bright living room, creating the perfect entertaining space. The bedroom sits just behind a contemporary glass wall, offering privacy without sacrificing the sense of openness, while the bathroom is finished with quartz counters and a deep soaker tub/shower combo. Step out onto your private balcony for your morning coffee or a nightcap above the buzz of downtown. In-suite laundry for your convenience. Living at Cinema Tower means more than just a beautiful home its a complete lifestyle upgrade. Residents enjoy access to a full-sized indoor basketball court, a fully equipped state-of-the-art fitness centre, a steam room and hot tub, a spacious party lounge, a rooftop terrace with BBQs, private screening room, business centre and 24-hour concierge service. Ideally situated just steps from TIFF Bell Lightbox, the CN Tower, Rogers Centre, Scotiabank Arena & Union Station, this location is a walkers paradise surrounded by world-class dining, nightlife, shops and cultural venues. For green space lovers, the charming Grasett Park is just around the corner, adding a touch of tranquility to downtown living. Whether you're a professional seeking a luxurious city base, a first-time buyer looking to enter one of Toronto's most exciting neighbourhoods or an investor eyeing high rental potential, Unit 4005 offers unmatched value, location & lifestyle. Welcome to downtown living at its finest! (id:56591)
RE/MAX Real Estate Centre Inc
742654 Sideroad 4b Side Road
Chatsworth, Ontario
27 acre farm with a shop, storage building and home. Substantial driveway and gravel yard at the 40x60 shop (in-floor heat, 2 roll up doors, steel lined, floor drains, office area, mechanical room) Brightspan building is 60x90 (closed back wall, 10' steel frame walls on a 2 foot concrete base). Approximately 20 acres in pasture with fenced fields and paddocks. Home was built in 2023 with the best for country living in mind. Over 2200 square feet of finished living space on 3 levels, including the full walkout basement. All high end finishes. Main level master suite, 2 bedrooms in the upper loft and a 4th bedroom in the basement. Exceptional heating systems include outdoor wood fired furnace and boiler system for forced air and radiant heat with propane backup. GBtel internet in the house and shop. A1 zoning. (id:56591)
Royal LePage Rcr Realty
34889 Black's Point Road
Central Huron, Ontario
Introducing 34889 Black's Point Road - just minutes south of Goderich with beach access at the end of the road! This 4 main floor bedroom spacious bungalow offers a country backdrop with the conveniences and amenities Goderich has to offer. Set on nearly half an acre, this property features a brand new, beautifully renovated kitchen with stunning hardware, farm house sink, butcher block counter and coffee nook. The open concept floor plan makes family life and hosting easy. Enjoy the convenience of main floor laundry and a primary bedroom with ensuite. Two updated bathrooms round out the main floor. The full basement offers development potential for extra living space or workshop and incredible storage. A single car attached garage and spacious driveway are ideal and the Generac generator and newer septic system make rural living easy here - countless updates over recent years as well. Reach out today for more on this little bit of country living close to town. (id:56591)
Coldwell Banker All Points-Festival City Realty
7730 Sixth Line
Centre Wellington, Ontario
Beautiful Raised Bungalow on a Half-Acre Treed Lot This beautifully updated raised bungalow is nestled in a quiet small town just minutes from Fergus and Guelph, offering the perfect blend of country charm and city convenience. Featuring 3+1 bedrooms, 2 baths, and an inviting open-concept design, this home is brightened by a skylight and accented with hardwood floors. The finished basement includes a walkout and a cozy rec room warmed by a wood stove-an ideal space for family gatherings or peaceful evenings in. Step out from the primary bedroom balcony and take in views of the spacious half-acre treed lot, complete with a patio and gazebo for outdoor enjoyment .A steel roof provides durability and peace of mind, while the interlocking driveway adds curb appeal and plenty of parking. The property also includes two oversized storage sheds and an oversized garage equipped with a generator backup panel. If you're looking for a small-town country home not far from the city, this one offers everything you've been waiting for. (id:56591)
RE/MAX Real Estate Centre Inc
301 - 34 Deerhurst Greens Road
Huntsville, Ontario
Your Muskoka Escape Awaits! Discover effortless, year-round relaxation in this charming top-floor corner 1-bedroom, 1-bath condo at the renowned Deerhurst Resort. Offering over 650 sq. ft. of stylish living space, this inviting suite is perfect for those seeking a peaceful Muskoka retreat paired with the conveniences of resort living. A natural gas stone fireplace brings warmth and character to the living room, complemented by beautiful hardwood flooring throughout. The kitchen features granite countertops, stainless steel appliances, and a convenient in-suite laundry closet for everyday ease. The spacious primary bedroom provides a serene sanctuary to unwind, while the main living area opens to a large private deck overlooking the lush golf course-ideal for morning coffee or evening relaxation. A private exterior storage closet just outside the entrance offers ample room for seasonal items. Recent condo board updates-including a new roof, windows, and sliding doors, with deck replacements underway-ensure peace of mind. Enjoy an unmatched Muskoka lifestyle with resort amenities at your doorstep: a golf course, sandy beach, luxurious spa, fine dining, and year-round recreational activities. Owners also enjoy restaurant and spa discounts. Condo fees include water, sewer, natural gas, internet, parking, and access to many resort amenities, making this a seamless, worry-free way to embrace Muskoka living. Your carefree Deerhurst getaway is here; move in and enjoy. **No HST as this unit is not on the Deerhurst rental program. ** (id:56591)
Royal LePage Meadowtowne Realty
5376 Line 49 Line
Perth East, Ontario
Discover peaceful country living in this beautifully updated 2-bedroom, 2-bathroom home set on a spacious 0.7-acre lot. Renovated and meticulously maintained, this property blends modern comfort with rural serenity. Step inside to find a warm and inviting layout, complemented by major upgrades completed in 2021, including a new roof, windows, furnace, air conditioner and well. That same year, a stunning addition was added, featuring a heated two-car garage with concrete driveway and enhancing both convenience and functionality. The exterior received a fresh new look in 2024 with brand-new siding, giving this home curb appeal. With plenty of outdoor space to enjoy gardening, entertaining, or simply soaking up the tranquility, this property is perfect for those seeking a quiet rural lifestyle without sacrificing modern updates. Move-in ready and packed with value-this country gem is one you won't want to miss! (id:56591)
Sutton Group - First Choice Realty Ltd.
207 - 25 Beaver Street S
Blue Mountains, Ontario
Lifestyle Living in Thornbury! There are homes, and then there are homes that transform the way we live. This 1,300 sq. ft. Thornbury condo belongs unmistakably to the latter-a serene, meticulously curated sanctuary where every element is designed with intention. The custom kitchen is a showcase of refined design, featuring bespoke cabinetry, designer lighting, and rich hardwood floors that flow effortlessly into the open-concept living space. The living room exudes warmth and charm, anchored by a striking wood feature wall and French doors that open onto a private, treed patio, bathing the space in sunlit southwesterly views. Bathrooms have been reimagined with clean, contemporary finishes, while the primary suite serves as a tranquil retreat, complete with a walk-in closet lined with custom built-ins and a spa-inspired ensuite designed for ultimate relaxation and indulgence. Beyond the walls of this exceptional home lies a lifestyle of comfort and leisure: heated underground parking with storage and EV charging, a heated outdoor pool, tennis and pickleball courts, and a welcoming clubhouse with a fitness centre and library. All of this is just steps from Thornbury's boutique shops, cafés, harbour, and scenic trails-a rare convergence of thoughtful design, effortless living, and pure elegance. (id:56591)
Royal LePage Locations North
556036 6th Line
Blue Mountains, Ontario
Exceptional 50-acre country estate in The Blue Mountains offering privacy, craftsmanship, and panoramic Georgian Bay views. Custom-built in 2007 by Peter Schlegel, this 6,500 sq. ft. stone farmhouse embodies the elegance of an authentic Ontario homestead with refined modern comforts. Designed with care and incorporating reclaimed materials from the original farmstead, the result is a timeless home of warmth and distinction. Wide-plank, pegged hardwood floors, slate, and tile accents, along with custom crown mouldings, set an elegant tone. Two Rumford wood-burning fireplaces and two gas fireplaces add charm across formal and informal spaces, including a welcoming living room, family room, and dining area. The well-appointed kitchen features custom cabinetry, stone counters, and fine finishes. The main-floor primary suite features a gas fireplace, a walk-in closet, and a spa-inspired marble ensuite with a claw-foot tub and glass shower. Upstairs offers four bedrooms, plus a large flex room that is ideal as a fifth bedroom, office, or lounge. The finished lower level has a recreation room with a bar, a living room with a gas fireplace, and a 700-bottle wine cellar. Manicured gardens and a 34' x 33' flagstone terrace overlook rolling fields toward Georgian Bay. The Bruce Trail is just steps away for hiking and exploration. The property includes an attached double garage and a detached 50' x 30' drive shed with two bays, a heated studio, a powder room, and a greenhouse. Approximately 30 acres of organic fields and 15 acres of forest, which include streams and a seasonal karst spring/waterfall. Geothermal heating, a 400-amp service, and a generator ensure year-round comfort. Fifteen minutes to both Collingwood and Thornbury. (id:56591)
Royal LePage Locations North
14 Mcdonald Street W
North Perth, Ontario
Located in the sought-after north end, prized for its proximity to the golf course and walking trails, this captivating 2-story home with attached garage is the ideal family-friendly haven. Layered outdoor decks strategically positioned to let you follow the sun or shade with views of the whimsical landscaped gardens, providing a peaceful outdoor living space. Inside, the warm romantic décor provides a vintage and soft elegant atmosphere featuring five spacious bedrooms, 1.5 baths, and a finished rec room. The open concept kitchen and dining/living room is where you will enjoy family time while offering formal dining and living rooms for every occasion, the master bedroom on main floor could also be a great family room and the finished rec room is perfect for kids to hang out. This home blends character, functionality, and lifestyle in an ideal location. This is one of those listings you must experience, call your Realtor today. (id:56591)
RE/MAX Land Exchange Ltd.
