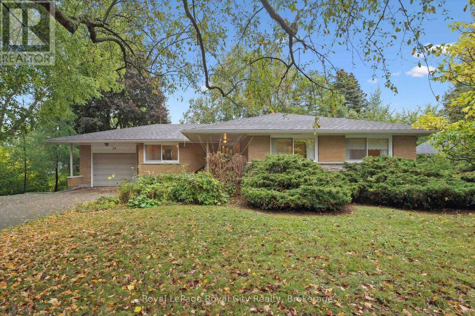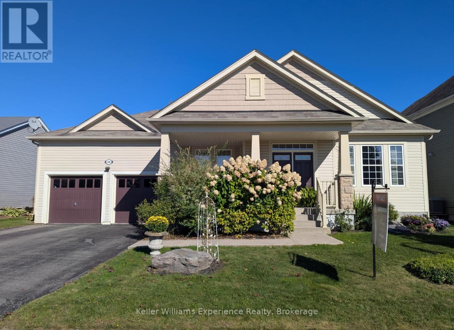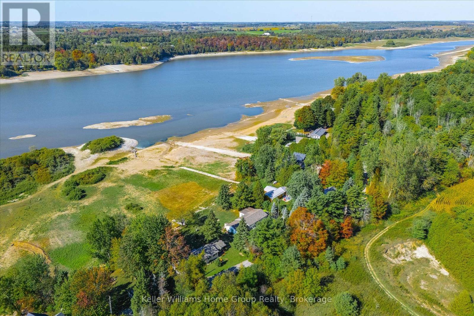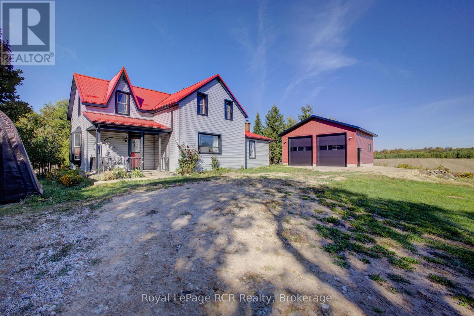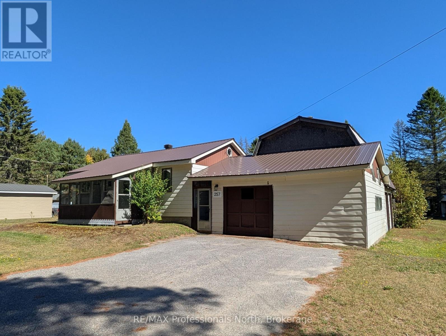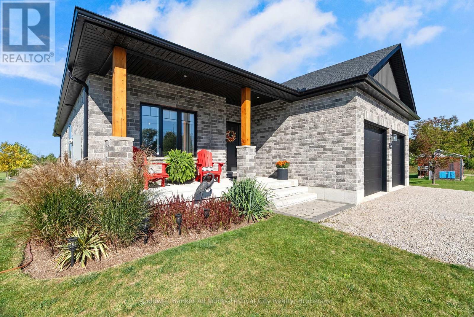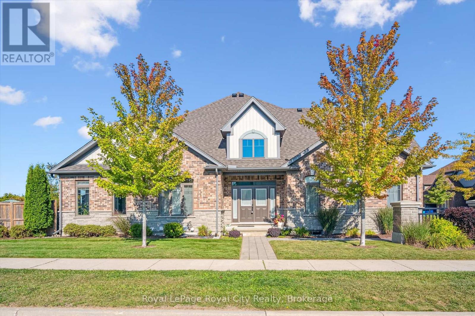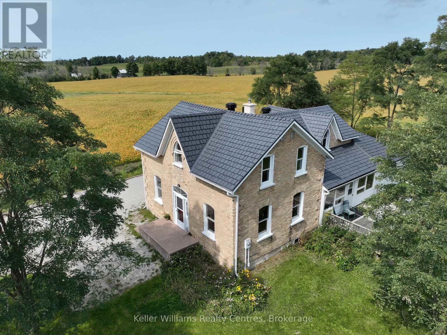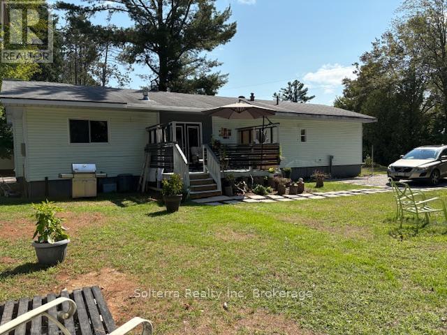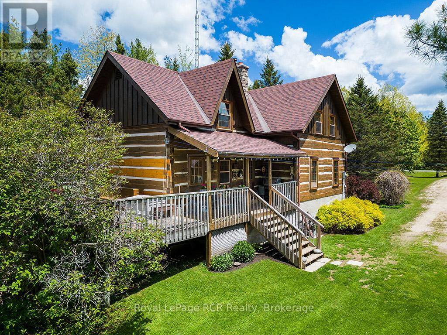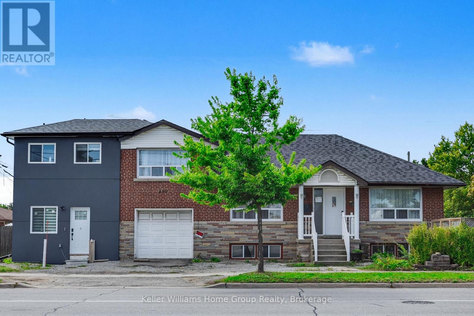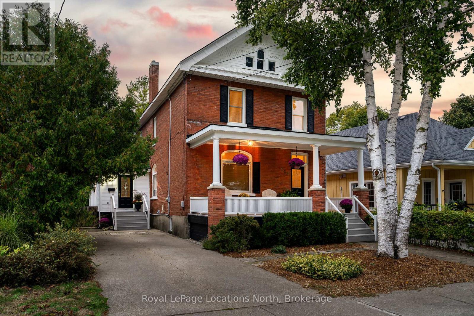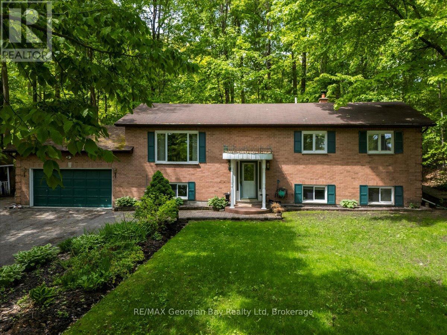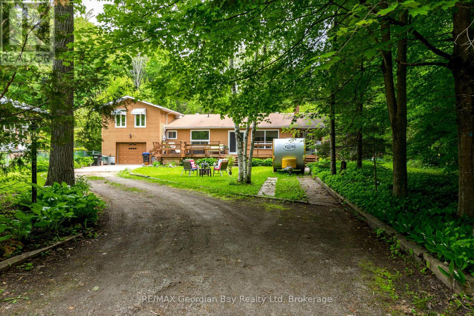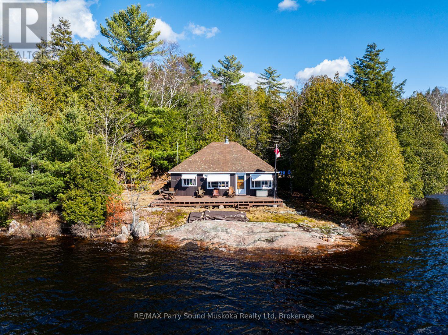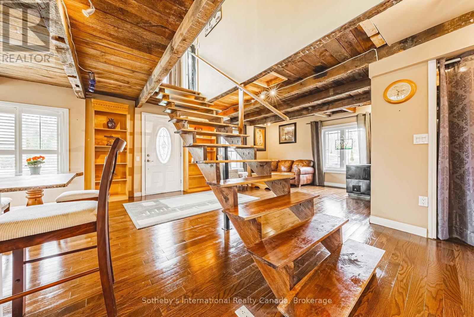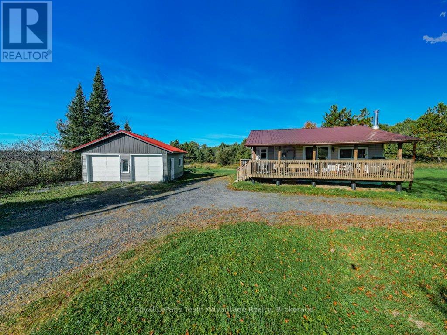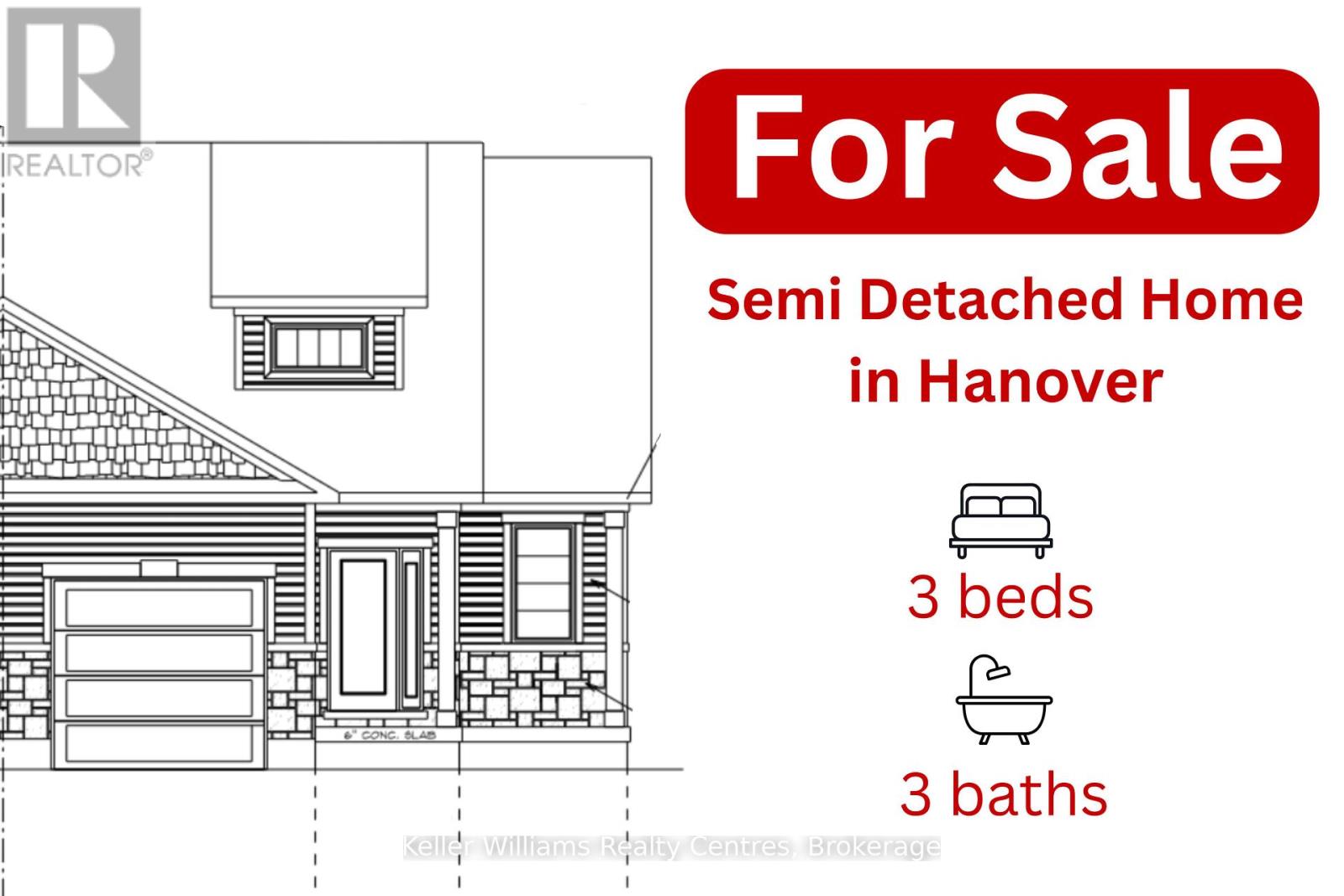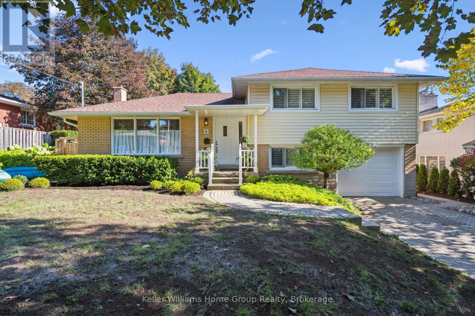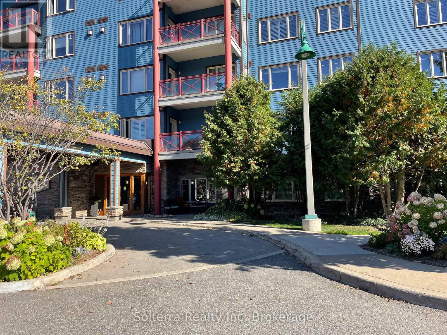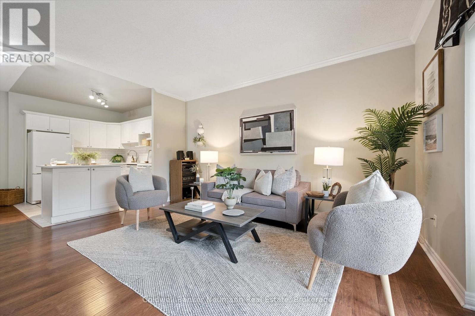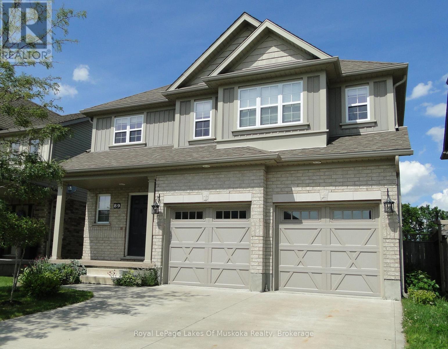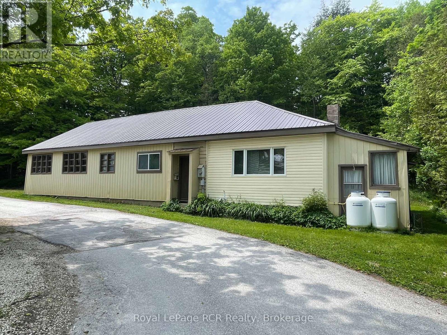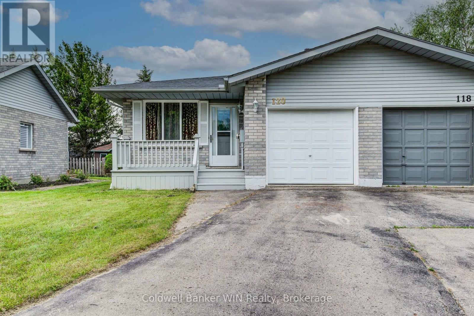28 Colborn Street
Guelph, Ontario
Welcome to a home that blends timeless charm with modern convenience. Nestled on a quiet, tree-lined street, this detached bungalow offers both space and flexibility for families of all kinds. The main floor is anchored by the primary bedroom, making daily living convenient and accessible, alongside two additional bedrooms that are perfect for family, guests, or a home office. With three bathrooms, mornings flow with ease no matter how busy life gets.Downstairs, the finished walkout basement extends your living space with a cozy den and a spacious recreation room with fireplace, ideal for movie nights, games, or a quiet retreat. A fourth bedroom on this level adds even more flexibility, whether for teenagers, in-laws, or overnight guests. Outside, the larger than average lot opens the door to many possibilities. Whether you envision gardening, entertaining, or simply enjoying the peace of this mature neighbourhood, the space is yours to shape. It also offers a rare opportunity to expand the current home without sacrificing yard space or start fresh and build the house of your dreams. With parking for up to five vehicles and a single garage, practicality pairs perfectly with charm. The location is just as appealing, close to schools, parks, the University of Guelph, and Stone Road Mall, so you will enjoy modern convenience without giving up the calm of a well-established street. This is more than just a house, it is a home ready to adapt to your lifestyle and to welcome its next chapter. (id:56591)
Royal LePage Royal City Realty
44 Fieldstream Chase
Bracebridge, Ontario
OPEN HOUSE 1-3 THIS SATURDAY (OCT 4TH) Spectacular inside and out! Watch the Video Tour! 4 bed 3 bath Bungalow backing on greenspace in a quiet part of the neighborhood. White Pines is one of Bracebridge's most popular communities, close to the high school, Sportsplex(pool, gym, walking track), performing arts theatre. The home is open concept, w/9ft ceilings, deluxe kitchen, quartz countertops, island, pantry. Hardwood floors, custom tile. Gas fireplace in living-room, primary suite has walk-in closet, Ensuite bath w/jacuzzi tub & walk-in shower. Finished basement gives an extra bedroom, bathroom, rec-room w/gas fireplace, office, lots of storage, large laundry room. LED lighting throughout, custom lighting in kitchen, dining and living room areas, central vac, Attached Muskoka Room, decking, lushly landscaped with garden shed/Bunkie. (id:56591)
Keller Williams Experience Realty
739 Seventh Street
Centre Wellington, Ontario
Welcome to Belwood Lake Living! This cozy two-bedroom cottage offers four-season accessibility in a beautiful lakeside setting. Relax and unwind while taking in breathtaking sunsets over the water from your own piece of paradise. The property is ideal for use in every season whether you're enjoying summer days on the lake, crisp autumn evenings by the fire inside or out, or winter adventures like ice fishing and snowmobiling. When the water level lowers, the nearby island transforms into a natural berm, creating a unique playground for golf, ATV rides, and beach days. Perfect as a weekend retreat or seasonal escape, this Belwood Lake cottage combines comfort, outdoor adventure, and natural beauty. (id:56591)
Keller Williams Home Group Realty
193608 30th Side Road
Hanover, Ontario
Escape to your own slice of paradise with this 1.5-story farmhouse, perfectly nestled on a secluded 1.47-acre property. It's the ideal country oasis for horse lovers or those seeking quiet living, offering privacy and space without sacrificing convenience being a quick 8 minute drive to Durham or 15 minutes to Hanover.The main floor of the home features large, welcoming rooms, setting the stage for comfortable family living and entertaining. A true highlight is the bonus rec room, complete with a cozy wood-burning fireplace, a perfect spot for gathering on chilly evenings. A convenient two-piece washroom is also located on the main level. Upstairs, you'll find three bedrooms and a full four-piece bathroom, providing a quiet retreat for the whole family. For the hobbyist, mechanic, or entrepreneur, the newly built 28' x 30' detached shop is a game-changer. This fantastic structure boasts two 12-foot overhead doors, offering ample space and easy access for vehicles, equipment, or projects. With this incredible workshop, your outdoor storage and project needs are completely covered. Don't miss the chance to own this rare blend of farmhouse charm, acreage privacy, and exceptional workshop space! Other notables; hot water tank is 6 months old, roof 2017, furnace and a/c are 4 years old, shop is 2024/2025. (id:56591)
Royal LePage Rcr Realty
257 Albert Street N
Strong, Ontario
Excellent opportunity to own this 3 bedroom home with attached garage/workshop, located on an oversize lot at the edge of town, with a huge shop. This solid home offers 3 bedrooms, 1 bath, main floor living with eat-in kitchen and living area leading to a spacious sun porch for those relaxing evenings. The basement features a potential 4th bedroom, office, or den, a cold cellar, and plenty of space for storage. F/A natural gas furnace (2019), breaker panel, septic, and dug well. The oversized "L" shaped property has 120 ft road frontage, and is over 300 ft deep, with a 32' x 50' workshop/heavy equipment storage building with 2nd floor which includes 2 bedrooms for extra guests. There are a number of outbuildings including a detached 12' x 20' garage, and wood shed. Excellent potential here with plenty of possibilities! Property is an Estate Sale, being sold "as is" with no representation or warranty from the Seller. (id:56591)
RE/MAX Professionals North
33 Wellington Street S
Ashfield-Colborne-Wawanosh, Ontario
Welcome to this beautifully maintained bungalow, custom built in 2019 and thoughtfully designed for comfortable, efficient living. Located in the lakeside community of desirable Port Albert, this 2 bedroom, 2 bathroom home offers the perfect blend of style, practicality and functionality. The entrance is off a fully covered front porch. Inside, you'll find a bright and airy open concept living space complete with 9 ft ceilings and large windows that flood the home with natural light. Fresh paint compliments the main living area, kitchen and dining. The contemporary kitchen is the centerpiece of the main living area; featuring quartz countertops, high end appliances, soft close cabinetry complete with garbage and recycle drawer and a generous island. Ideal for meal prep and casual dining. The primary suite offers a private retreat with a walk in closet and a well appointed ensuite bathroom boasting natural light and a walk in shower. A second bedroom and full guest bath provide flexible space for family, visitors or home office. Built just a few years ago, this home is still impressively modern with quality construction and stylish finishes throughout. Both living area and primary suite offer back porch walk out access. Once outside you will find a 35 sq ft (upper 12 ft, lower 8 ft) covered back porch with vaulted ceiling and fan, adorned with imported Douglas fir custom wood finishes, providing a peaceful space to relax, watch sunsets each night and entertain. The yard is low maintenance and well kept with space for gardening, outdoor activities or additional customization. A long drive way provides ample parking and the spacious 20 x 20 foot shop gives storage opportunity for all the toys you desire or need. The unfinished lower level with heated flooring provides an option for additional living space and includes 3 pc bath roughed in along with central vac. (id:56591)
Coldwell Banker All Points-Festival City Realty
1 - 39 Kay Crescent
Guelph, Ontario
Backing directly onto a lovely park, #1-39 Kay Crescent offers the perfect blend of space, style, and low-maintenance living. With over 1,800 sq ft of beautifully finished space, this end-unit townhome is designed for those who love to host family or entertain friends, yet want the ease of condo-style living without the compromises. The bright, open-concept main floor flows effortlessly from the elegant dining area to the chef-inspired kitchen, featuring a large granite-topped island, high-end stainless steel appliances, and a beverage fridge ideal for gatherings. The living room is anchored by a striking marble-surround gas fireplace and framed by picture windows overlooking the park - a private, natural backdrop youll appreciate year-round! Flexibility is built in with an impressive guest suite/home office on the main floor, complete with walk-out patio access, four-piece bath, and walk-in closet. Tucked away for privacy, the primary suite feels like a retreat with two walk-in closets and a spa-like ensuite featuring a standalone soaker tub. The lower level, already equipped with a full bathroom, offers future space for a rec room, gym, or extra bedrooms. Outside, the patio is the perfect spot to watch grandchildren play in the park or enjoy a quiet morning coffee. Ideally located in Guelphs sought-after south end, youre steps from amenities, dining, and entertainment, with quick access to major highways. Whether youre downsizing but still want room for family gatherings, or upsizing from a condo for more space and privacy without the upkeep of a detached home, this property offers the best of both worlds. (id:56591)
Royal LePage Royal City Realty
7175 Highway 21
South Bruce Peninsula, Ontario
Imagine living on a hill with a view in this gorgeous 4-bedroom, 3-bath updated century home, centrally located just 12 minutes from Southampton, 20 minutes from Owen Sound, and only minutes from Chesley Lake. This beautifully maintained home offers timeless character and modern updates in a quiet country setting. Inside, wood flooring adds warmth and charm, while the boiler system provides consistent radiant heat for year-round comfort. This solid home features numerous upgrades completed by the current owner, including a steel roof, newer septic bed, updated windows, and renovated kitchen and bathrooms. With plenty of space for family living, guests, or a home office, it offers versatility to suit your lifestyle. The welcoming porch, complete with two retractable awnings, is the perfect spot to relax and enjoy the peaceful surroundings. Located next to the Elsinore Community Centre and playground with no neighbours on one side, this property offers the ideal balance of privacy and convenience. Just 12 minutes from Southampton's sandy beaches, dining, and shopping, and close to Chesley Lake for year-round recreation, this home is perfectly situated to enjoy both nature and nearby amenities. This home offers fibre optic internet, charm, and a fantastic location close to Southampton and Chesley Lake. Book your showing today and experience Grey Bruce living at its best. (id:56591)
Keller Williams Realty Centres
Unit #402 - 1713 Highway 11 S
Gravenhurst, Ontario
Escape to Affordable, Easy Living in Muskoka! Discover the perfect blend of comfort, charm, and convenience at 1713 Highway 11 South, Unit #402. This home is a beautifully updated 3-bedroom, 1-bath home tucked into a massive, private lot in the peaceful community of Big Pine Acres, just 8 minutes from downtown Gravenhurst. Step into this move-in-ready gem and enjoy fresh modern finishes, hard-to-find outdoor space, and a warm, inviting vibe that makes you feel instantly at home. Whether you're starting, scaling down, or dreaming of a year-round Muskoka retreat, this home checks all the boxes. You'll love the multiple decks, screened-in sunroom, cozy firepit area, and two handy sheds wrapped in tasteful landscaping, fresh interior and exterior paint, and bamboo privacy fencing that adds a resort-like touch. Inside, find updated flooring, modern lighting, a granite countertop, a jacuzzi tub, and beautiful cedar accent walls that create a cozy, rustic feel. (For the full list, check out in documents for the feature sheet.) With parking for four, a partially fenced yard, and a welcoming, low-key neighbourhood, this is more than a mobile home; it's a lifestyle upgrade that won't break the bank. All the big-ticket updates are done. Just move in and enjoy Muskoka living at its best! (id:56591)
Solterra Realty Inc
132376 Southgate 13 Side Road
Southgate, Ontario
Full-log retreat on 5 private acres with a 3-bay shop. A covered front porch leads into the country kitchen with breakfast nook, a wood-burning cookstove, and a walkout to the side deck for morning coffee. Main floor laundry and a handy 2-pc bath. The heart of the home is a spacious dining/living room where wide-plank floors and a stone fireplace set the tone for relaxed family time and easy entertaining.Upstairs are four bedrooms, including a generous principal with cheater access to a 5-pc bath featuring a classic roll-top tub. The fourth bedroom is an ideal nursery, office, or dressing room. The finished lower level extends your living space with a cozy rec room warmed by a woodstove, plus a hobby room and a wood/utility storage area.Outside, enjoy room to roam: mowed trails weave through the property to a natural, seasonal stream at the west edge. The detached, L-shaped approx. 1,359 sq ft garage/workshop offers excellent space for vehicles, tools, and toysperfect for the hobbyist. Just a short drive to town amenities, this is comfortable country living with character, privacy, and plenty of space to make it your own. (id:56591)
Royal LePage Rcr Realty
497-499 Evans Avenue
Toronto, Ontario
Whether you're an investor seeking exceptional cash flow or a savvy homebuyer looking to offset your mortgage with rental income, this rare offering checks all the boxes.This unique property features two separate dwellings on one lota perfect blend of modern construction and spacious design: The Original Home offers generous living space with 4+2 bedrooms and 2 full bathrooms, currently tenanted and generating consistent rental income. The Second Home, newly built in 2022, boasts a modern 1-bedroom + den layout with a spacious full bathroom on the upper levelideal for owner-occupancy, extended family, or premium rental potential. With zoning and potential to develop up to 6 separate units, the income possibilities are substantial. Whether you hold, live, or build, this property offers flexibility and long-term upside.Don't miss out on this rare dual-dwelling opportunitybook your private showing today! (id:56591)
Keller Williams Home Group Realty
210 Birch Street
Collingwood, Ontario
This traditional red brick home is in one of Collingwood's most sought-after neighbourhoods and celebrates a town lot that stretches 166 feet deep. Living on Birch Street puts you within walking distance of so much that the town offers, a vibrant downtown full of shops and restaurants and easy access by foot or bike to trails and even beaches a short distance away. On a street with many similar early 1900s homes, the curb appeal is plain. A huge covered porch that makes you want to linger and a luxurious back door add-on mudroom that makes family comings and goings a breeze. This home celebrates its wood accents, from the stairs, floors and pocket doors, to bird's eye maple trim and built-in cabinetry. The unique floor plan offers two sets of stairs -- the main from the front hallway, and another set at the back to head to the second floor bedrooms with your cup of tea. The front of the house is home to the light-filled living room with an adorable gas fireplace, a replica of a coal-burning stove. And across the hall is another functional bonus, a cozy nook that is a charming office space. Directly above this, mirroring the main floor plan, is another such sunny, cozy nook -- we see a meditation/yoga room, nursery or his and hers offices. A really exciting part of this property is the fully private yard with a canopy of mature trees and a retractable awning. Accessed from the home's family room by French doors, it is a celebration of textures and colour. A separate gazebo/screen room is an idyllic place to read or welcome friends. A full set of stairs leads to an unfinished third floor attic space that has great potential to finish or use as storage. This gracious home is as sturdy as it is attractive, with substantial engineering done to secure the foundation for future generations. (id:56591)
Royal LePage Locations North
31 Lakeview Crescent
Tiny, Ontario
Luxury real estate is far more than a transaction - it's about elevating your lifestyle. Nestled in a sought-after 4-season location with serene views of Farlain Lake, this elegant brick bungalow offers the perfect blend of tranquility and function. Built in 1990 and immaculately maintained, this 4-bedroom, 3-bathroom residence sits proudly on a generous 79'x150' lot with deeded lake access just steps away. The main level features a thoughtfully designed layout with a separate living room, formal dining room, and a spacious kitchen, ideal for both relaxed family life and entertaining. A walkout from the dining room leads to your private back deck and gazebo, perfect for summer gatherings or quiet mornings. The expansive 26' x 22' recreation room on the lower level provides flexible space for entertaining, home theatre, or a games room. Additional comforts include forced-air gas heating, a 200-amp breaker panel, water softener, sump pump, and a full-house generator. The double-car garage offers inside entry, with lower-level laundry and garage access adding convenience. The roof was replaced in 2017. Zoned SR and surrounded by scenic walking trails, this home offers immediate vacant possession, so you can move in and start enjoying the lake lifestyle without delay. SELLER TO PAY OUT ALL CONTRACTS ON CLOSING! (id:56591)
RE/MAX Georgian Bay Realty Ltd
23 Duquette Court
Tiny, Ontario
THE LIFESTYLE IN TINY IS DIFFERENT THAN ANYWHERE ELSE IN THE WORLD! Welcome to 23 Duquette Court, a charming 3 bedroom, 2 bathroom, 4-season 1651 sq ft home on a quiet court, steps away from Georgian Bay. Only a 6 minute walk from 3 public beach access points! Built in 1973, this property is surrounded by mature trees and is incredibly private. Fully fenced in backyard, complete with additional structures featuring a "Bunkie" with full kitchen (fridge & stove), storage room, original smoker, and separate shed with a new roof, fascia and flashing (2023) -- both with electricity. Municipal water(metered).Oversized single insulated garage with heater. Interior has laminate and parkay flooring throughout, and a huge master bedroom, complete with walk-in closet and large ensuite 4-piece bath. Multiple upgrades to note: New window coverings - Roman bamboo shades in living room and bedrooms and California shutters in kitchen (2022), hot water tank (2020), gas furnace (2023), central air (2020), water softener (2024), new wood burning stove - WETT certified (2022), wood deck and supports (2022), windows throughout house and Patio door (2022), washer/dryer (2022). Close to local Lafontaine amenities - Polish bakery and deli, LCBO and convenient store all within a 5 minute drive. Escape to your own paradise! Call for appt today! Additions are Smart Lock technology (program a code for anyone needing to access the cottage while you aren't there) and Sensi smart thermostat (you can adjust the heat from Toronto so your cottage is a cozy temperature when you arrive)-(full time home OR part-time cottage) (id:56591)
RE/MAX Georgian Bay Realty Ltd
764 East Bear Lake Road
Mcmurrich/monteith, Ontario
Great rental potential! A captivating 3 bedroom bungalow cottage on Bear Lake, Sprucedale in the Parry Sound District. The seller has applied to purchase the shore Road allowance. Located directly off a year-round municipal maintained road with little traffic. 307 feet of amazing waterfront on 1.3 acres of privacy abutting Crown land with plenty of land to explore directly from this property for a long leisurely walk or hike. Excellent fishing, boating, and swimming right from your dock. Waters edge is just steps away from the cottage. For the avid fisherman, northern pike, walleye, bass, sunfish and perch. A west exposure with a picture sunset filled sky. Enjoy the consistent breeze off the lake and sun all day. Seller has applied to purchase the shore road allowance. New roof shingles in 2024. Open concept, new wood stove in 2021, outdoor shower, pine ceilings. Spend your summer days listening to soothing sounds of mother nature while gazing out to the glistening waters from your deck. Gentle entry for swimming and launching a boat. Sand entry and smooth Canadian Shield shoreline. Plenty of wildlife with deer, moose, beaver, and the sounds of loons calling. Enjoy all your boating activities or a nice quiet paddle board. This lake will fulfill your families waterfront needs. All furniture included making this turnkey cottage ready to enjoy before the summer begins. Visit Sprucedale for amenities and full grocery stores just a half hour away. Boat launch nearby. Look no further for your cottage country dream.A 3 season built cottage w/ an outdoor shower.Click on the media arrow for video, floor plans and 3-D imaging. (id:56591)
RE/MAX Parry Sound Muskoka Realty Ltd
1680 Old Brock Street
Norfolk, Ontario
This near one acre property features a beautiful 3 bedroom home and a new heated 2 car garage. In historic Vittoria, the detached 1 1/2 story is at 1680 Old Brock St. just West of Mill Pond Rd. Stunning open-riser central staircase with thick, rich wood treads leading to a charming upper loft. An easily accessible 1st floor bedroom with ensuite and laundry. Soaring ceilings showcase beautifully exposed wood beams. With a WETT certified wood burning stove (in addition to gas heating sources) many large new windows, gleaming hardwood floors and quiet open concept living, the home is, in a word...cosy. The home features 3 bedrooms and two convenient 3-piece washrooms with a new stand alone tub on the upper floor. Kitchen includes all appliances and island. Natural gas heating, central vac, gas fireplace (in first floor bedroom), gas stove, gas water heater (still under warranty), gas dryer and gas barbecue just outside the kitchen door. At night the house is dreamily lit throughout the year, but in Mid-Summer, the back yard is bright with fireflies. The private .99 acre property offers a treed lot with a small creek and two driveways. Enjoy the wrap around deck, and a solar heated above-ground pool. A detached 2-car radiant heated garage and a broad driveway large enough for at least 12 vehicles. New roof, shed, ride on mower, and recent surveys. Services include a 60' deep drilled artesian well, with a new submersible pump, (2022) new septic system, (2023) Natural Gas, hydro and fiber optic internet. Embrace Vittoria, a community just minutes from Port Dover. Moments away from Lake Erie beaches, renowned golf courses, Simcoe Hospital and Friday the 13th celebrations, all while enjoying a reasonable tax rate and never having to pay another water bill. Secure a substantial property with immediate living space and unparalleled potential for a custom-built dream home. It's more than just a home; it's an investment in your future lifestyle! (id:56591)
Sotheby's International Realty Canada
292 Mcdougall Road
Mcdougall, Ontario
Set on a level 2.4-acre lot this property offers space, comfort and versatility. The main home features a welcoming foyer, a bright kitchen with peninsula island and bar seating and a cozy living area. There is one spacious bedroom and a 3-piece bathroom with a walk-in shower and built-in seat for added convenience. A covered front porch adds charm and provides the perfect spot to enjoy the natural surroundings. The full walk-out lower level has been finished into a multi-purpose space with a rec room, laundry area, office and a guest bedroom. A large bright window and patio door bring in natural light and open directly to the rear yard making the space feel open and inviting. Recent updates include a propane forced-air furnace ensuring year-round comfort. A dug well provides reliable water and the double detached garage offers plenty of room for vehicles, storage or hobbies. This property combines the best of rural living with modern updates and everyday convenience whether you're seeking a starter home, downsizing or looking for a peaceful retreat. (id:56591)
Royal LePage Team Advantage Realty
844 22nd Avenue A
Hanover, Ontario
Semi Detached home with finished basement built by Candue Homes! This home offers an open concept feel in the kitchen and living area with a patio door walk out to the private back deck. You'll find 2 bedrooms on the main level, one being the master with a walk in closet and 3 piece ensuite bath. Also on the main you'll find laundry, another 4 piece bath and access to the attached garage. The lower level of this home offers one more bedroom, a spacious rec room, lots of storage and a 3rd bathroom. Tarion Warranty, paved driveway, sodded yard and appliances are all included. (id:56591)
Keller Williams Realty Centres
6 Kimberley Drive
Guelph, Ontario
Welcome to 6 Kimberley Drive, a warm and inviting 3+1 bed, 2 bath home in Guelph's desired Exhibition Park. This property offers exceptional privacy, all day sunshine, and a lifestyle that blends nature, community, and convenience. Just steps from the park, you'll love being able to walk to local baseball games, explore nearby biking and walking trails, or enjoy a quick commute with easy access to Highway 6. Inside, natural light floods the home, highlighting beautiful oak floors and a deceptively spacious layout. This home is an entertainer's dream! From three separate sitting rooms, a dining room that can hold up to 18 guests comfortably, to a custom newly updated Barzotti kitchen and a a stunning XL living room with a classic wood burning fireplace that creates a cozy hub for family and friends, and finally kicking it off by stepping outside to a professionally landscaped cottage in the city backyard dream, featuring over 40 trees, new garden beds, fresh hardscaping, a cement terrace, a pressure treated deck, and a sparkling new Ellis on ground pool. This outdoor retreat is designed for relaxation and summer fun. A mudroom adds everyday practicality, keeping clutter tucked away and organized. Whether enjoying quiet mornings, hosting poolside BBQ's, or walking to the park or nearby schools, this home offers a unique lifestyle set right in one of Guelph's most cherished neighbourhoods. This one won't last long! (id:56591)
Keller Williams Home Group Realty
Unit #208 - 130 Steamship Bay Road
Gravenhurst, Ontario
Welcome to the Heart of Muskoka Living! Step into elegance and comfort at 130 Steamship Bay Rd, Unit 208 a beautifully renovated 1-bedroom, 2-bath condo just steps from the sparkling shores of Lake Muskoka and the vibrant Muskoka Wharf. With nearly 940 sq ft of thoughtfully designed space, this suite is perfect for year-round living, weekend getaways, or a stylish retreat in the heart of cottage country. Enjoy a bright, open layout featuring a modern kitchen with white appliances, a breakfast bar, California shutters, a cozy fireplace, and spacious living/dining areas ideal for relaxing or entertaining. The primary suite offers privacy and comfort, complemented by a second full bathroom, in-suite laundry, and plenty of storage. Upgrades shine throughout from fresh finishes to smart design touches, making this unit truly move-in ready. You'll also love the private parking, locker, and peaceful balcony retreat with an outdoor BBQ hookup. All this, just steps from waterfront trails, restaurants, shopping, boat launches, and everything Gravenhurst has to offer. Whether you're looking to downsize, invest, or escape the city, this cheerful, updated condo is ready for you. Life at the lake starts here don't miss it! (id:56591)
Solterra Realty Inc
206 - 60 Wyndham Street S
Guelph, Ontario
Welcome to 60 Wyndham, where comfort, community, and convenience come together. Set back from the energy of downtown and surrounded by mature trees, this well-maintained residence offers a peaceful lifestyle with a true sense of belonging. Recent updates to the lobby and hallways create a bright and welcoming first impression. Inside this spacious second-floor suite, you'll find a functional layout with generous storage and the ease of in-suite laundry. The primary bedroom includes its own 3-piece ensuite with a walk-in shower, while a second bedroom and full 4-piece bath provide versatile options for guests, a home office, or hobbies. The updated open-concept kitchen, dining, and living area is thoughtfully designed for everyday living or entertaining, showcasing timeless white cabinetry, quartz countertops, and a stylish backsplash.Step outside to your private balcony and take in tranquil views of the landscaped grounds, complete with gazebo and patio an ideal spot to enjoy your morning coffee or unwind at the end of the day.Life at 60 Wyndham comes with thoughtful amenities, including a fitness room, guest suite, party room, and secure underground parking. Here, you'll discover not just a condo, but a welcoming community to enjoy for years to come. (id:56591)
Coldwell Banker Neumann Real Estate
89 Davis Street
Guelph, Ontario
CITY HOME WITH A COUNTRY VIEW! If you are looking for a modern home with city services, but want to feel like you are living in the country, look no further! This quality-built Ashton Ridge home is 2035 sq ft total (1575 above grade + 460 finished basement) Featuring a bright and spacious open concept design on the main level featuring a great room with cathedral ceiling and walkout to back deck. The open concept kitchen and living area is perfect for entertaining! The kitchen features an island with double sink, breakfast bar and stainless steel appliances, plenty of storage space with 2 closet pantries. There is an inside entry door to the oversize double garage that has a 3rd door pass through to the backyard. To complete the main level there is a 2 piece powder room and dining room for formal dinners. The upper level has 3 bedrooms a 4 piece bath and a loft flex space perfect for a play area or home office. The primary bedroom has a walk-in closet and a spa-like ensuite bath with a separate shower & corner soaker tub where you can unwind after a busy day. The fully finished basement has in-law suite potential with a separate side entrance, a 3-piece bathroom, and large egress windows already in place. The Premium Lot measures 40' x 120' and has a beautiful field & sky view with no neighbours to the back. The fully fenced back yard features a large deck for entertaining a concrete pad with a privacy screen suitable for a hot tub and a custom-built 8'x 13' outbuilding for a sauna or hobbies. There is a garden shed and beautiful perennial gardens for your green thumb and a dog run with a gate for your pet. Located in North East Guelph in a sought-after family friendly neighbourhood close to local amenities, parks and schools. This isn't just a house; it's a lifestyle where you can enjoy the peace of the countryside without ever leaving the city. Properties like this are one of a kind, make it your own! Seller is a licensed Realtor. (id:56591)
Royal LePage Lakes Of Muskoka Realty
30 Sydenham Street
Grey Highlands, Ontario
Flesherton - off the main road (don't let the address fool you) this 1300 square foot home with attached 24x30 garage has space for all your needs. New kitchen cabinets, spacious living room with hardwood flooring, 2 bedrooms, an office and 4 piece bath. Good designated storage room with the updated breaker panel. The attached garage provides a great work space or can be used for parking. The second level provides an additional 1500 square feet of usable space suitable for many uses. Serviced by municipal sewers and a drilled well. Steps to the park and all village amenities. (id:56591)
Royal LePage Rcr Realty
120 Melissa Cres.
Wellington North, Ontario
Welcome to this family friendly, low traffic neighborhood located close to park, playground, sports fields, hospital, medical center and walking trails. This 2 owner home boasts updated washrooms, roofing replaced in 2022, hardwood flooring and lots of space on four levels for family living. The deck at the rear overlooks the fenced rear yard. (id:56591)
Coldwell Banker Win Realty
