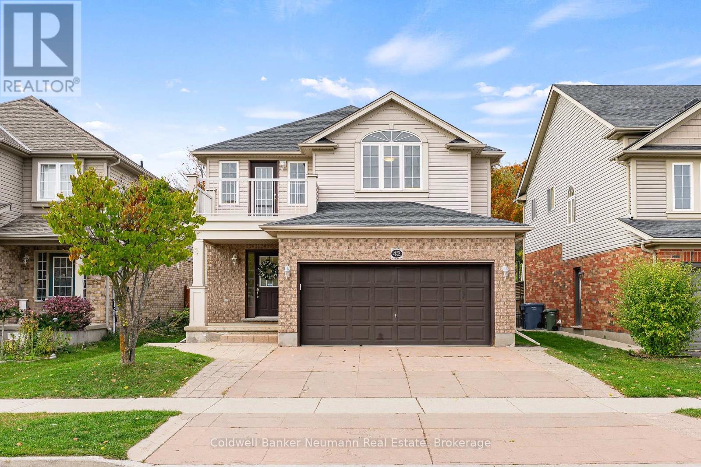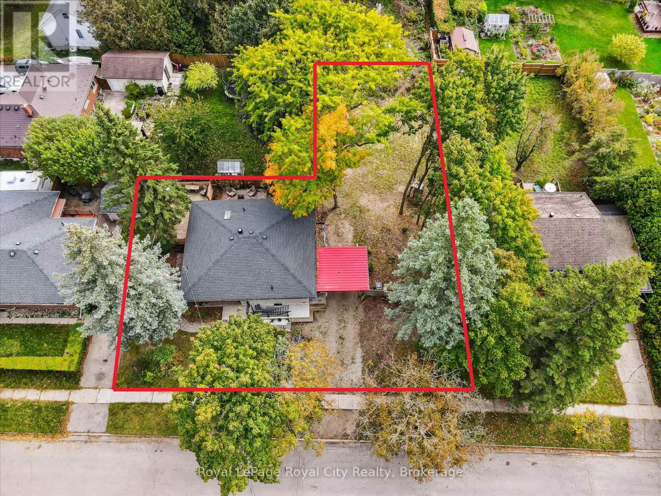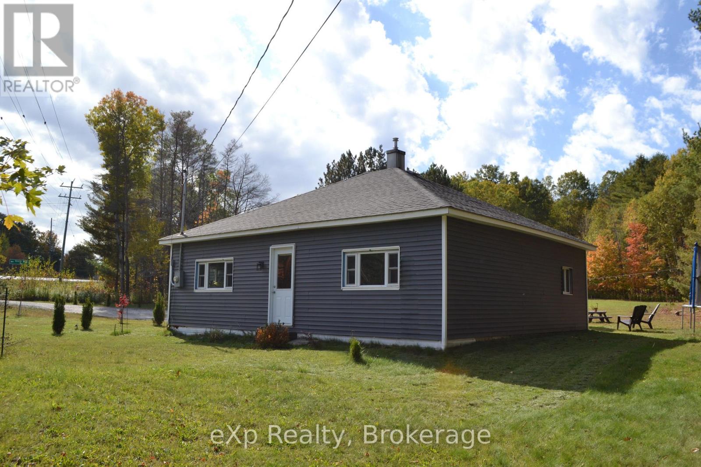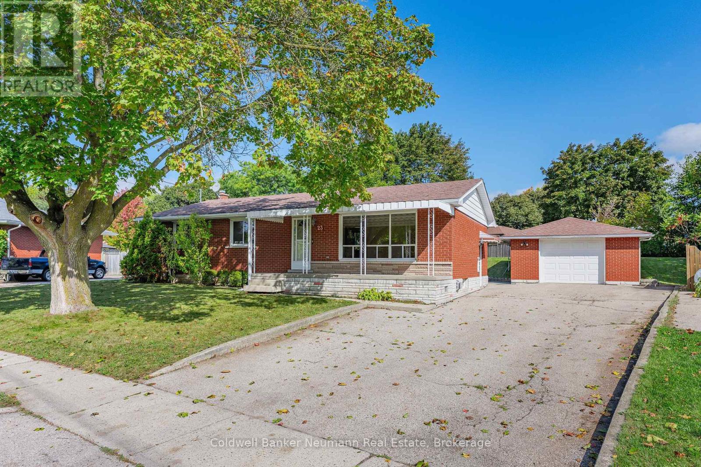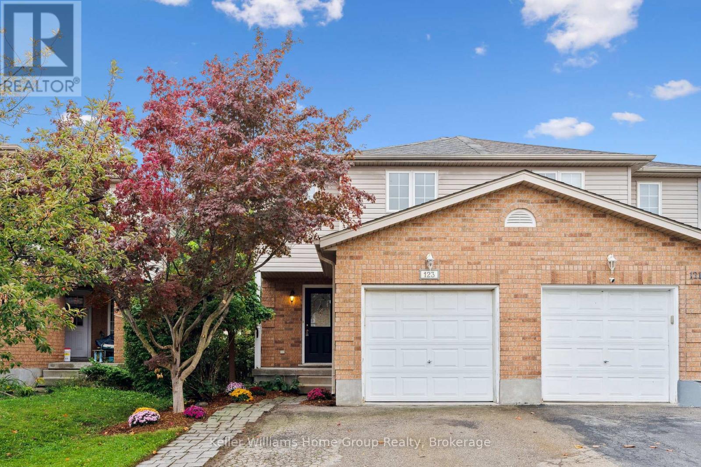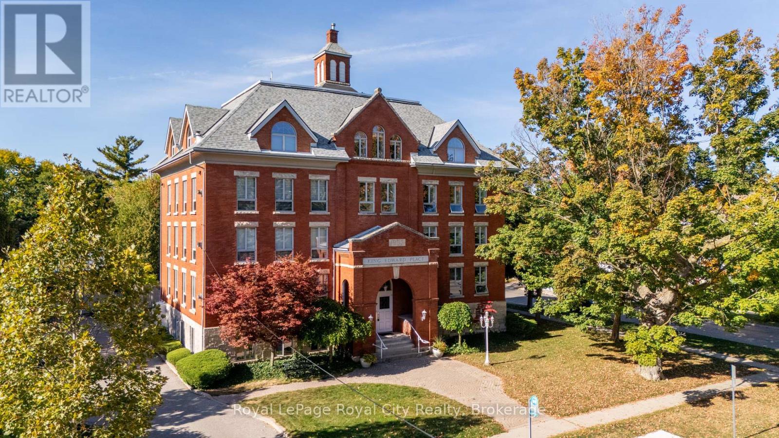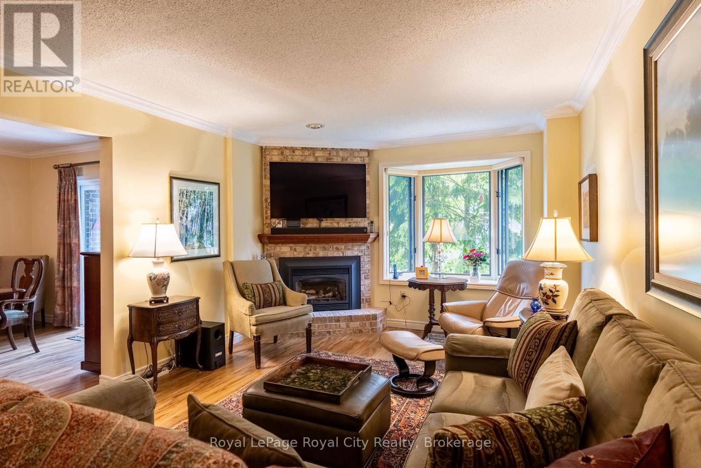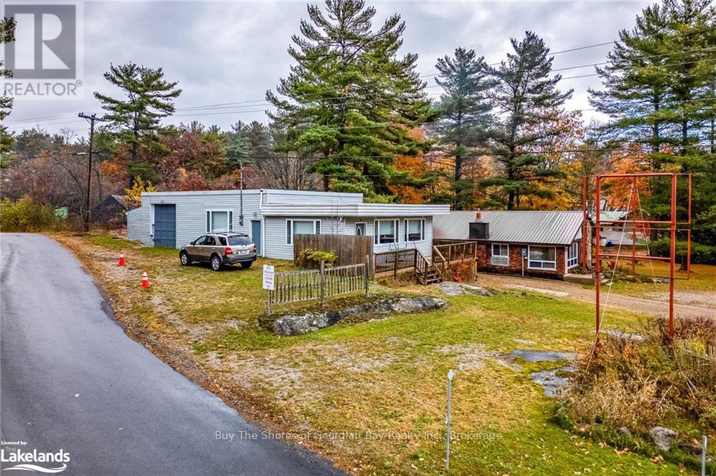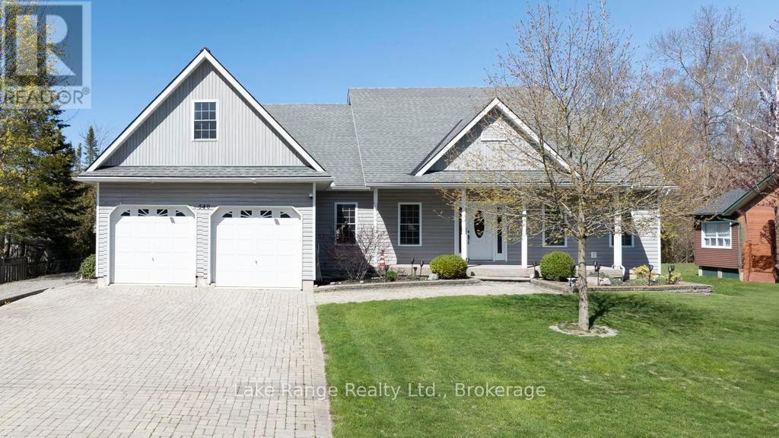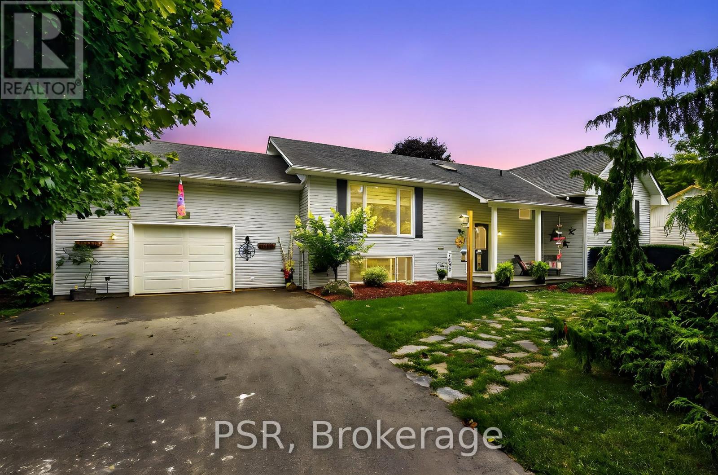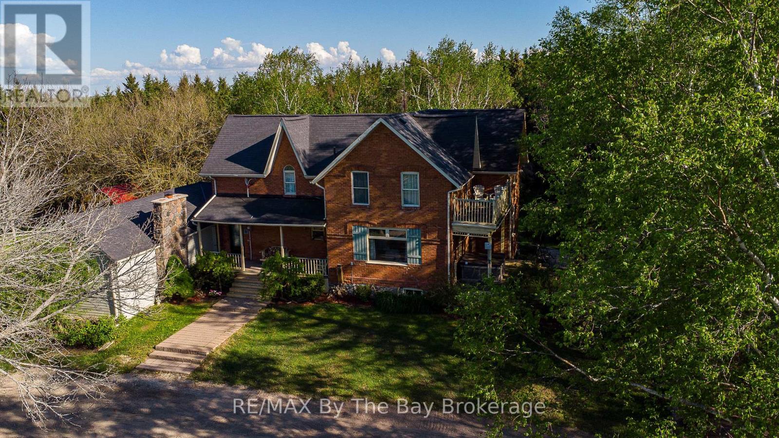42 Mcarthur Drive
Guelph, Ontario
Immaculate 5-Bedroom Home Backing Onto Green Space! Welcome To 42 McArthur Drive A Spacious, Meticulously Maintained 4+1 Bedroom, 3+1 Bathroom Home Situated On A Premium Lot In Guelphs Highly Sought-After Westminster Woods Community. Offering Almost 3,500 Sq. Ft. Of Beautifully Finished Living Space, This Home Blends Comfort, Functionality, And Style. Freshly And Professionally Painted Throughout, The Main Floor Features A Bright Open-Concept Layout With Expansive Principal Rooms Including A Separate Living Room And A Cozy Family Room With A Fireplace, Perfect For Both Everyday Living And Entertaining.Upstairs, You'll Find Four Generously Sized Bedrooms And A Convenient Laundry Room. The Serene Primary Suite Includes A Walk-In Closet, Private Ensuite, And Direct Access To A Front-Facing Balcony, The Perfect Spot To Enjoy Your Morning Coffee. The Fully Finished Basement Offers Incredible Versatility With A Complete One-Bedroom Suite, Full Kitchen, Bathroom, And Flexible Living Area Ideal As A Guest Suite, Home Office, Gym. It Also Features A Separate Electrical Panel, Adding Extra Convenience And Functionality. Step Outside To Your Private Backyard Oasis, Backing Onto Green Space With No Rear Neighbours. The Open Deck And Scenic Views Create A Peaceful Retreat Right At Home. Additional Highlights Include Roof Shingles Replaced Just 2 Years Ago, A Furnace And Air Conditioner (Both 5 Years Old), Deck 3 Years Old. Located Close To Top-Rated Schools, Parks, Shopping, And Public Transit, This Exceptional Property Truly Checks All The Boxes. (id:56591)
Coldwell Banker Neumann Real Estate
20 Highview Place
Guelph, Ontario
Prime Development Opportunity in Historic Exhibition Park. Set within one of the city's most prestigious, tree-lined neighbourhoods, this flag-shaped lot spans 98' frontage by 129' depth and sits directly across from a brand new park - perfect for families and refined outdoor living. Just 500 m away, Exhibition Park offers expansive green space, scenic trails, and lively community events, while nearby schools provide International Baccalaureate (IB) programs, combining lifestyle, recreation, and top-tier education for families. Anchored by a thoughtfully renovated legal duplex (3 bedrooms up, 2 down), the property provides strong rental income potential of approximately $4,750 per month, allowing you to offset costs while planning your next masterpiece. With vacant possession available, you have the flexibility to set new market rents immediately. This extraordinary site presents limitless possibilities: reimagine the lot with a custom luxury residence, retain the duplex and sever a second lot, or capitalize on completed due diligence to pursue approvals for two attached single-family homes, each designed as a multi-unit dwelling. Combined with the duplex, the property could accommodate up to seven premium units in total. Potential eligibility for the CMHC Affordable Construction Loan Program (ACLP) further enhances flexibility for discerning investors or families seeking a prestigious address. With trees already cleared, the property offers a pristine canvas to bring your vision to life-whether as a private estate, a sophisticated multi-unit investment, or a combination of both. Several stunning luxury homes in the neighbourhood set the standard for stye, quality and value. Don't miss this once-in-a-generation opportunity to live, build, and invest in one of the city's most desirable neighbourhoods - Exhibition Park. (id:56591)
Royal LePage Royal City Realty
62 Highway 124
Mcdougall, Ontario
Discover the perfect blend of charm, upgrades, and potential in this 2-bedroom, 1-bathroom home located just a few minutes outside of Parry Sound on Hwy 124, directly across from McDougall School. Set on a generous lot, this property offers space to enjoy the outdoors along with excellent convenience for commuters and families. Step inside to a bright, welcoming family room filled with natural light, making it the heart of the home. The layout is simple and functional, ideal as a starter, investment property, or seasonal retreat. Numerous updates provide peace of mind, including the roof, siding, flooring, furnace, water heater, chimney liner, propane tanks, and electrical upgrades. The backyard is private and well-sized, a great place to relax on summer evenings or entertain friends. A detached garage and ample parking add practicality, providing storage and flexibility for vehicles, tools, or recreational gear. This home is move-in ready, while still leaving plenty of room to personalize or add value. With its excellent location, thoughtful improvements, and spacious lot, this property truly delivers opportunity. Appliances and garage are being sold as is. Highlights: 2 Bedrooms, 1 Bathroom, Large Lot with Outdoor Space, Updated Roof, Siding, Flooring, Furnace, Water Heater, Chimney Liner, Propane Tanks & Electrical, Bright Family Room with Large Windows, Detached Garage & Ample Parking, Private Backyard for Relaxing or Entertaining, Minutes to Parry Sound, Across from McDougall School, Ideal Starter, Investment, or Seasonal Retreat (id:56591)
Exp Realty
23 Sunnylea Crescent
Guelph, Ontario
Welcome to 23 Sunnylea Crescent, a lovingly maintained, one-owner bungalow tucked away on a quiet Crescent in Guelphs desirable General Hospital neighbourhood. This home sits on an incredible pie-shaped lot, offering privacy, space, and endless potential for outdoor living, gardens, or even a future pool. Step inside and youll find a bright and functional layout with 3 bedrooms on the main floor, perfect for young families or downsizers. The separate entrance leads to a fully finished basement, creating flexibility for multigenerational living, additional living space, or income potential. Outside, the property features a oversized detached 1.5-car garage and plenty of room for parking -- Ideal for hobbyists, storage, or anyone needing extra space. With solid bones and a layout ready to be modernized to your style, this is a rare opportunity to own a home that has been meticulously cared for and loved by the same family since day one, all on a lot that truly stands out in the neighbourhood. Contact today for more info! (id:56591)
Coldwell Banker Neumann Real Estate
123 Stephanie Drive
Guelph, Ontario
This 3 bedroom semi-detached home is the perfect opportunity for first time buyers to get into the market! Finished on all three levels, this home has plenty of space for the whole family. Freshly painted throughout and new carpet on the upper level make this home move-in ready while still leaving room for you to make it your own. There is a convenient attached garage, 3 pc. bath in the basement and ample cupboard and closet space. The yard is fenced and has a patio to enjoy in the summer months. This home is close to public transit, shopping, banking, schools and parks. Come see it today! (id:56591)
Keller Williams Home Group Realty
101 - 57 Suffolk Street W
Guelph, Ontario
Centrally located within one of Guelph's most sought-after downtown neighbourhoods, unit 101 is a spacious one-bedroom plus den condo awaiting you. King Edward Place offers a simple and secure lifestyle within a charming former schoolhouse. Originally built at the turn of the last century and thoughtfully reimagined in the 1990s by the Shortreed family, this exclusive 9-unit condominium blends history with modern comfort. Natural light fills the space through seven oversized casement windows framed by 2-foot-thick walls, creating a sense of tranquility and timeless character. The kitchen features an exposed brick accent wall, complete with a built-in oven, adding to the units unique charm. The large primary bedroom includes a private ensuite with a jet tub, while the spacious living room offers a cozy gas fireplace as its focal point. A versatile den and additional bathroom complete the thoughtful layout, making this condo both practical and inviting. This building has full elevator access. 2024 Gas and Hydro bills approx. $2400.00. (id:56591)
Royal LePage Royal City Realty
101 - 121 Waterloo Avenue
Guelph, Ontario
Welcome home, 101-121 Waterloo Ave is a beautiful townhome in a great neighbourhood! This corner unit has the utmost privacy in an intimate condominium of only 10 units. This 2 storey townhouse is spacious, boasting an updated kitchen with a centre island, a large dining room with sliding doors out to the private deck, and a comfortable living room with a gas fireplace. On the second floor there are two large bedrooms, each with their own ensuite and access to the private balcony, the perfect place to enjoy your morning coffee and listen to the birds chirping. The primary ensuite is a 3-piece, luxuriously renovated with heated floors and a custom vanity. There is also a laundry room on this floor. Storage is abundant in the mechanical room on the lower level, with space for skis, golf clubs and more. The secure underground parking is where you will find your space, and a second space is available for a small fee. Whether you are enjoying a book on the balcony, or hosting a BBQ on the 15' x 10' deck, come take a deep breath, and start your next phase in life! (id:56591)
Royal LePage Royal City Realty
2512 Honey Harbour Road
Georgian Bay, Ontario
Two buildings for the price of one. You will find this gem of a property (almost 1 acre) right in Honey Harbour. A full brick bungalow that has an open living area with 3 bedrooms and 2 bathrooms. This home has large rooms and is also handicap friendly with easy access to the inside. The exterior measurements of house - 33' x 39' equaling 1287 square feet. Recent updates on the main home are, new windows - 2017, 2021 - thermal windows in the sunroom, new door upgraded attic insulation and propane fireplace. On this same property is a second large building that could be a store/shop/garage and is commercially zoned. (C1) The 2nd) grey building is 30' x 66' equaling 1980 square feet. This is an opportunity for you to put your ideas to work. Both buildings are in excellent condition and have their own electrical service with separate meters. There are endless possibilities; live in the home and run your business next door; or run your business and rent the house. It is a great investment property. This location is close to stores, a park, pickle ball courts and marinas. It is a family friendly area, with ATV and snowmobile trails as well as skiing nearby. Honey Harbour has everything you could ask for. (id:56591)
Buy The Shores Of Georgian Bay Realty Inc.
804 Meadow Place
Huron-Kinloss, Ontario
Nestled on a peaceful cul-de-sac just steps from the stunning shores of Lake Huron, this lovely home offers the ideal escape to enjoy the regions renowned beaches and breathtaking sunsets. Whether you're seeking a cozy cottage or a comfortable year-round residence, this property has it all. Pull up to a driveway with ample parking for family and guests. Inside, you'll find a charming galley kitchen with access to the deck perfect for outdoor dining and entertaining. The open-concept dining and living areas feature a vaulted ceiling that enhances the bright, airy feel. The home includes two bedrooms and two bathrooms, providing plenty of space for family and visitors. Step outside onto the beautiful deck, complete with a dining and BBQ area ideal for summer gatherings. The backyard oasis boasts a spacious yard, a charming gazebo with a fireplace for relaxing evenings, and a covered porch area that can be enjoyed on colder or rainy days. A storage shed offers additional space for outdoor gear .An attached shop adds versatile extra storage, a perfect spot for hobbies, projects, or simply extra hangout space. The shop also houses the laundry area, adding to the home's functionality. New Roof 2023. This wonderful property combines comfort, outdoor living, and a prime location close to the lake. Perfect as a full-time residence or a seasonal getaway! (id:56591)
Lake Range Realty Ltd.
540 Attawandaron Road
Huron-Kinloss, Ontario
Discover this stunning custom-built two-storey home located in the charming community of Point Clark, just steps from the pristine beaches of Lake Huron. Enjoy world-famous sunsets and the tranquil waters right at your doorstep. This beautifully maintained residence features a spacious two-car garage and an inviting interlocking brick driveway, adding to its curb appeal. The main level boasts a soaring vaulted ceiling and some hardwood flooring throughout, creating an open and airy atmosphere. The nearly open-concept kitchen, living, and dining areas are perfect for family gatherings and entertaining. The living room features a cozy gas fireplace, adding warmth and ambiance during cooler evenings. The primary bedroom on the main floor offers a vaulted ceiling, a walk-in closet, a luxurious 4-piece ensuite, and convenient deck access ideal for relaxing outdoors. Additionally, the main floor includes a laundry area with built-in storage, and two more bedrooms along with two more bathrooms one which has access to the deck. Upstairs, you'll find a versatile bonus room suitable as a fourth bedroom, home office, or studio. The lower level is designed for both functionality and comfort, featuring an open-concept layout, a 3-piece bathroom, ample storage options, a cold storage room and an abundant of space for a home gym, rec room, or media lounge perfect for all your needs. Enjoy outdoor living on the partially covered deck overlooking a beautiful, landscaped yard with a storage shed. The property also includes a bonus driveway for additional parking or recreational space. For peace of mind, a Generac generator ensures you're never left in the dark. This exceptional home combines modern comforts with a prime location near the beach, making it an ideal retreat or year-round residence. Don't miss your chance to own a quality-built home in one of Ontario's most picturesque lakeside communities! (id:56591)
Lake Range Realty Ltd.
7563 36/37 Nottawasaga Side Road
Clearview, Ontario
Welcome to this beautifully maintained 3-bedroom, 2-bath raised bungalow in the heart of the Village of Nottawa. Perfect for first-time buyers, young families, or those looking for that country property feel. This home offers the ideal blend of comfort, convenience, and lifestyle. The main floor will greet you with high ceilings and natural light that fills the spacious kitchen, living and dining room. Walk out to a private back deck and above ground pool- perfect for summer BBQs and entertaining. Unlock the full potential of this property by finishing the basement. High ceilings, large windows and a separate entrance from the garage allow you to create a space to match your needs and lifestyle. Outdoors, enjoy a nicely treed lot, fantastic gardens and a yard ideal for evening fires, games, and making the most of the warm weather with family and friends. Located just minutes from downtown Collingwood, you'll have quick access to shops, restaurants, and essential amenities. Plus, enjoy year-round activities with skiing, hiking trails, golf courses, and beaches all close by. (id:56591)
Psr
2553 County 42 Road
Clearview, Ontario
Do you dream of owning a Hobby Farm away from the hustle and bustle of everyday life. Somewhere with a charming Victorian Farm House and over 16 acres. Somewhere to keep horses, run a business or just relax and enjoy countryside living This 4 bedroom, 2 full bathroom home built in 1890 when homes were built to last could make your dream come true.16.7 acres with outbuildings for business or hobbies. 16.7 acres of diverse landscape with a mixture of bush and very, very usable pastures This property presents exceptional opportunities. Versatile outbuildings provide numerous possibilities, whether you're looking to explore hobbies, establish a small business, or tend to your equestrian interests with a practical barn complete with a run-in area suitable for 3 to 4 horses and ample storage space. The benefits of a detached 3-car garage complemented by a workshop, are obvious Additionally, a detached office offers a convenient space for remote work or creative endeavors. The farmhouse provides all the space you could wish for. Nearly 3.000 sq ft over 2 floors plus 1,000 sq ft in the basement for storage. 4 bedrooms on the 2nd floor including a huge master bedroom will accommodate any family or provide space for an office, craft room or nursery.The main floor compliments the outdoor acreage with a number of rooms providing complete flexibility. Of course the eat-in farmhouse kitchen will likely be the heart of the home. The formal dining room would easily fit a table for 10 if not more and with space to spare.Additionally a cosy living room, family room with fireplace adjoining rec room provide options to suit your family and lifestyle.Relax outdoors on different decks, above ground pool and hot tub. Country side living but not isolated. Conveniently located 5 minutes drive to Stayner or Creemore and all the amenities you would need (id:56591)
RE/MAX By The Bay Brokerage
