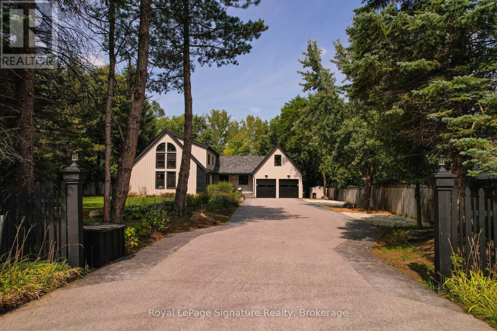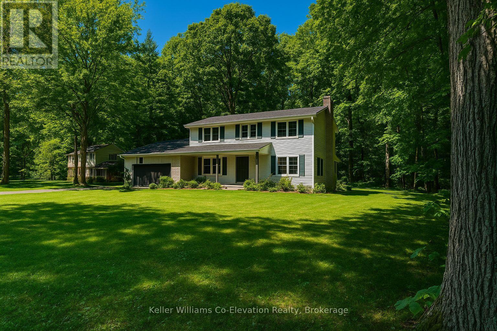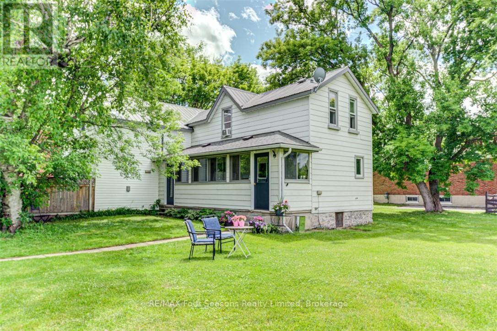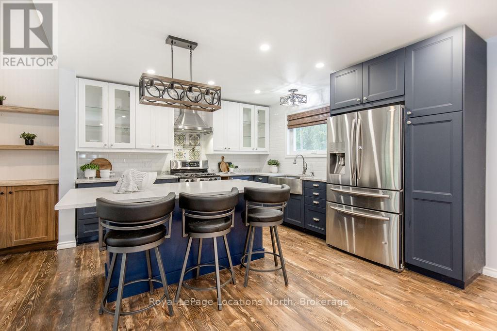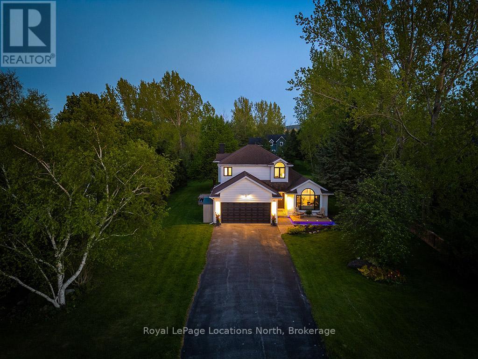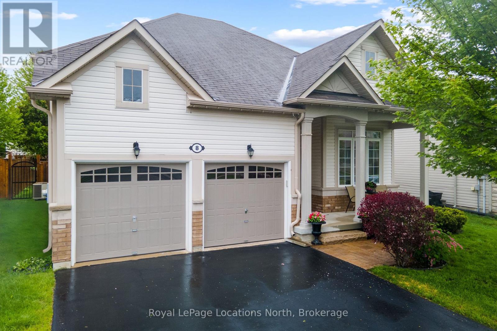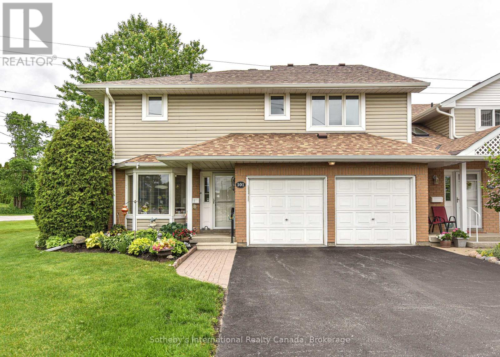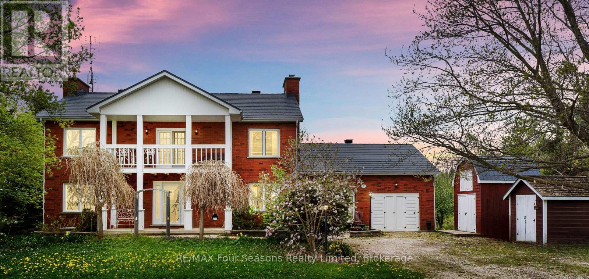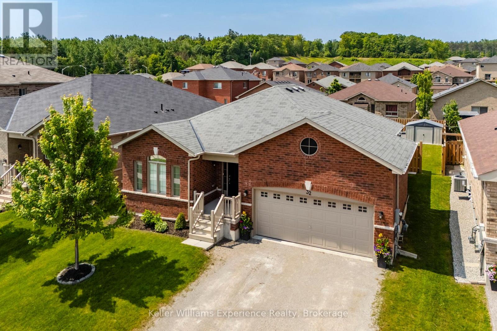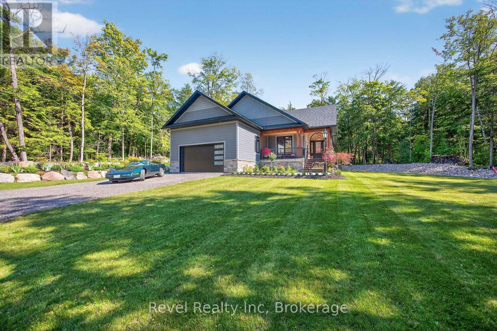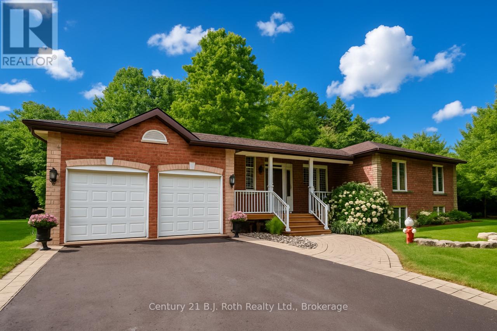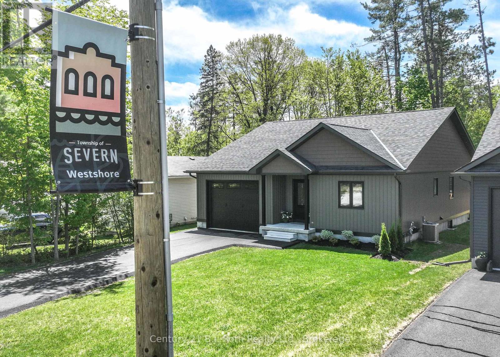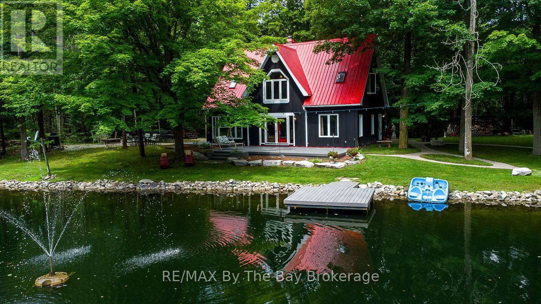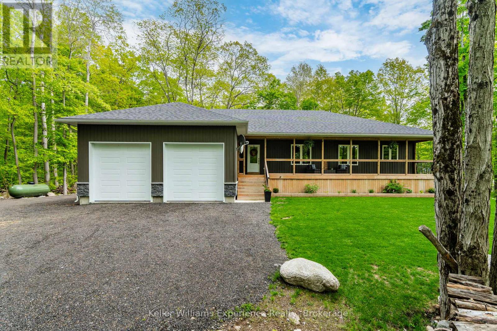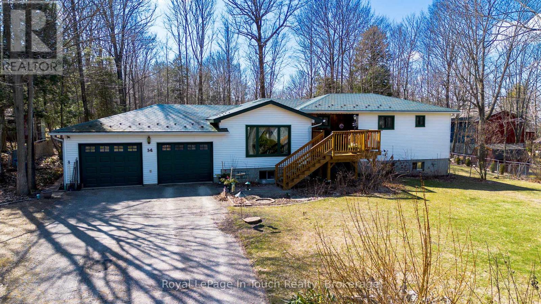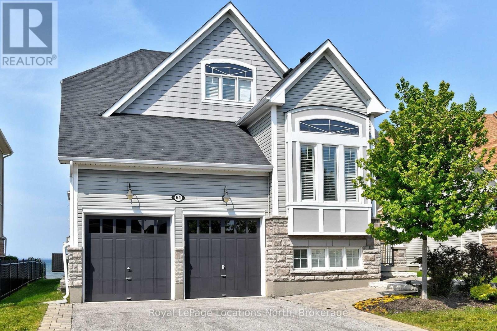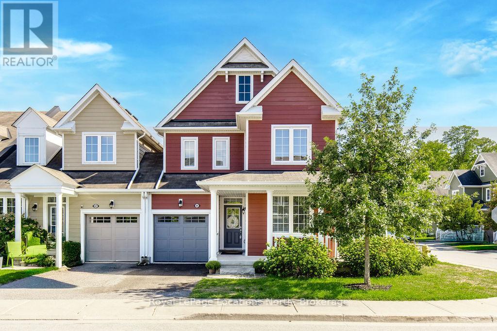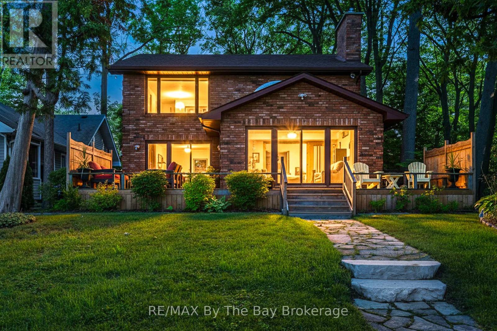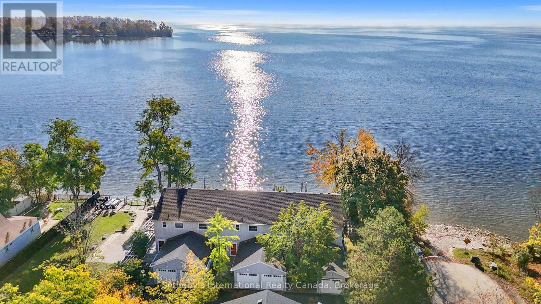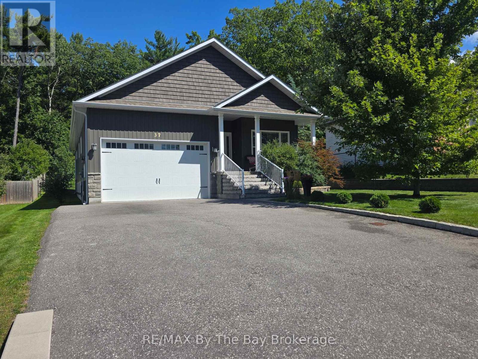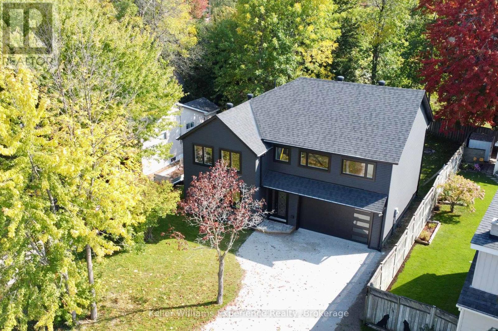8302 Poplar Side Road
Clearview, Ontario
Tucked away on a private, tree-lined lot in the desirable Collingwoodlands community, just minutes from Osler Bluff Ski Club and the vibrant town of Collingwood, this stunning board-and-batten home is a haven for four-season living. Whether you're carving fresh powder in the winter, hiking scenic trails in the spring, paddling Georgian Bay in the summer, or enjoying the brilliant fall colours, this property offers the ultimate recreational lifestyle.The homes timeless post-and-beam construction and soaring ceilings create a warm, alpine-inspired ambiance, while thoughtful modern renovations bring a sophisticated edge. At the heart of the home is a chef-inspired kitchen featuring quartz countertops with a striking waterfall edge, matching backsplash, sleek custom cabinetry, and all-new appliances, perfect for après-ski gatherings or casual weekend entertaining. With over 3,600 square feet of finished living space, the interior has been fully refreshed to offer comfort, functionality, and refined style. The natural wood accents throughout bring the outdoors in, echoing the beauty that surrounds the property. A standby generator ensures peace of mind and uninterrupted comfort no matter the season. Offering both seclusion and convenience, this home is ideal for active families or weekend adventurers looking to embrace everything this four-season playground has to offer. From ski hills and cycling routes to golf courses, beaches, and charming local shops this is where lifestyle meets luxury in every season. (id:56591)
Royal LePage Signature Realty
830 Portage Park Lane
Midland, Ontario
Welcome to 830 Portage Park Lane, Located in the Desirable Midland Point Area. Immediately Across the Street is a Groomed Trail, Taking You Within a 2 Minute Walk to Gawley Park & Beach and the Entrance to The Midland Rotary Paved Trail Offering Miles of Bike Riding & Walking Pleasure. This Stunning Home Sits on Nearly Half an Acre of Property, on a Quiet Dead End Street. Beautifully Landscaped & Treed and Offering Wonderful Views From The Expansive Windows Which Also Provide an Abundance of Natural Light. The Main Level Features Unique Rustic Oak Flooring Throughout; a Beautiful Updated Kitchen w/Gas Stove & Ample Storage within the Massive Island & Many Cabinets, as well as a Spacious Eating Area For Friends & Family to Congregate. You Will Also Enjoy the Ambiance of Your Formal Living & Dining Area with its Gas Fireplace & New Walkout to the Back Patio. Conveniently Located Off of the Kitchen & Laundry Area is a Spacious Mudroom with an Addnl Sliding Glass Door Walkout to the Side Yard. Upstairs Features a Primary Suite w/Walk-In Closet, and Lovely 5 pc Ensuite; 2 Addnl Bedrooms and a Full Main Bath. This Home Must Truly Be Seen To Be Appreciated! Many Upgrades in 2021 Include: New Windows; New Doors & Trim; All Bathrooms; New Island in Kitchen, Laundry Room/Pantry Incl New Cabinetry, Counters, Sink, and Washer & Dryer; Installed New Front Porch Tiles, Columns & Front Door; Completed Raised Floor w/Hardwood Floor in Basement Family Room; and Insulation Added to Attic (R40). In Addition, a Water Softener was Installed in 2022 and Driveway Stonework was Completed in 2023. Don't Let The Rare Opportunity To Own a Home in this Neighborhood Pass You By! (id:56591)
Keller Williams Co-Elevation Realty
66 Coleman Drive
Barrie, Ontario
Discover your dream home at 66 Coleman Drive, where modern elegance meets comfort in a beautifully landscaped corner lot in Barrie. If you're a first-time homebuyer or looking to downsize, this move-in-ready home is the perfect fit for you! Step through the front door and be greeted by a bright, open-concept layout that invites you to unwind and entertain. The newly renovated kitchen, complete with a cozy dining area, overlooks your serene landscaped backyard, ideal for summer barbecues or morning coffee. Experience luxury underfoot with stunning 3/4 inch hardwood floors throughout the living room and main floor bedrooms. The updated bathroom features a sleek new tub surround, vanity, and the added comfort of in-floor heating, but that's not all! The partially finished basement offers additional living space to cater to your needs, whether it's a family room, home office, or creative studio, giving you the freedom to customize it just the way you like. Don't miss out on this incredible opportunity! Schedule your showing today and step into the life you've always wanted at 66 Coleman Drive! (id:56591)
Keller Williams Experience Realty
6 Bayside Road
Tiny, Ontario
Beachside Bliss and Timeless Comfort! Enjoy sun-soaked days, peaceful evenings, and that finally home feeling in this charming two-storey retreat. Boasting 4 bedrooms and 3 bathrooms, the home is nestled on a tranquil, tree-lined lot bursting with perennials and backs directly onto one of Georgian Highlands private, member-only beaches. Just steps from the water, it offers rare privacy with unparalleled access. Start your mornings on the covered front porch with a quiet coffee, or unwind on the back deck during summer evenings. Inside, modern comforts abound with forced-air gas heating, central air, and Bell Fibe high-speed internet perfect for remote work or relaxing in style, any time of year. Whether you're seeking a full-time residence or a weekend escape, this home makes it effortless to slow down, soak in the serenity, and savor life by the bay. (id:56591)
Revel Realty Inc
393 Second Street
Collingwood, Ontario
TRIPLEX~ Great Opportunity for Investors~ ANNUAL RENTAL INCOME~$61 800/ yr, $5150 per month AND Tenants pay all utilities as well as snow removal! This well maintained triplex with 3 self contained units each having 2 Bedrooms and a 4 pc bath (separately metered) is in a fabulous location and situated on an extremely large lot~ 97 X 133 Ft. Endless Possibilities with Potential for Development~ Town of Collingwood permitting fourth units providing parameters met~ Potential to Build Garage/ Coach House~ Sever and Build 2 Homes on Newly Created Lots, Live in One Unit and Rent the Other Two, Continue to Use Strictly as an Investment Property, Convert to Single Family Residence or a Beautiful Lot to Build your Dream Home! This Property has had Many Upgrades Including~ Metal Roof, Asphalt Roof ( Apartment 3), Some Newer Windows, Some Newer Vinyl Siding Replaced and Windows Capped, Upgraded Electrical~ Breakers for 2 Units, Flooring, Newer Appliances/ 3 Hot Water Heaters (Includes all Appliances and Hot Water Heaters Owned) and Designer Paint throughout. A++ tenants! Looking to get into the investment market? The rental market continues to be very strong in desirable Collingwood. Look no further~ this is the one! Walking Distance to Historic Downtown, Restaurants, Theatres, Shopping, Sparkling Waters of Georgian Bay and all that Collingwood has to Offer. Short Drive to Blue Mountain Village, Thornbury and The Longest Freshwater Beach in the World! (id:56591)
RE/MAX Four Seasons Realty Limited
44 Stroud Crescent
Wasaga Beach, Ontario
Discover your perfect getaway at this beautiful riverfront property with 100 feet of calm water frontage. Enjoy the new 23x29ft wired garage built on a concrete slab with 3 R20 doors, adding both function and style to this exceptional property. Inside the home, you will notice all the loving upgrades and modernized features. The main floor has beautiful distressed knotty pine floors and a modern, spacious kitchen featuring quartz countertops, a gas cooktop, and a stylish porcelain backsplash. Off the kitchen, enjoy the cozy living room with a new gas fireplace, which flows into the dining area, making it perfect for relaxing and entertaining. The main floor powder room and laundry add extra convenience. Brand new 9' patio doors, all new windows, a steel roof, and PEX plumbing (2023) complement the list of upgrades to the home. Upstairs, the primary bedroom has a large walk-in closet leading to a luxurious 5-piece ensuite. The lower level has vinyl plank flooring, a second bedroom, and another bathroom great for guests or family. Outside, the star of the show is the spacious and private yard featuring a new 11x24 deck, flagstone walkways, and a cozy fire pit! End your day fishing off the dock or unwinding in the six-person hot tub. Escape to your own private paradise and indulge in the beauty of riverside living. Whether you're unwinding on the deck, exploring the beautiful grounds, or venturing out for water activities, this property offers an opportunity to immerse yourself in the tranquility of nature while enjoying the comforts of modern luxury. What are you waiting for? (id:56591)
Royal LePage Locations North
16 Trails End
Collingwood, Ontario
Now offered at a New Price - your chance to live the coveted Blue Mountain lifestyle awaits. Set on half an acre in the prestigious Mountain View Estates, this beautifully updated 3-bed, 2.5-bath home offers the ultimate four-season lifestyle - with the areas best outdoor amenities at your fingertips. Enjoy world-class skiing at Blue Mountain, unwind at Scandinave Spa, bike or hike the nearby trails, or paddle on Georgian Bay - all just minutes away. Conveniently located near Collingwood's shops and services, and a short drive to the charming town of Thornbury. This sun-drenched property boasts coveted south-west backyard exposure, flooding the home with natural light and offering beautiful afternoon sun. One of the rare few, this home includes deeded access to a private, forested 6-acre parcel with a meandering creek and peaceful trail system - perfect for scenic dog walks or cross-country skiing, right from your doorstep. Inside, a series of thoughtful renovations enhance comfort and style: new flooring, paint, trim, pot lights, water purification system, furnace - heat pump - water heater (2024), and a newly finished rec room in the lower level (2025). The main floor features a charming sitting area with an architecturally interesting window connecting to the formal dining space. At the back, the open-concept kitchen, eat-in nook, and cozy TV room are framed by walls of windows and walk-out access to the full length back deck - ideal for entertaining on warm summer nights. A powder room and laundry with garage access complete this level. Upstairs, the spacious primary retreat offers a walk-in closet and spa-like ensuite, while two additional bedrooms share a 4-piece bath. The lower level includes a newly finished recreation room plus an expansive unfinished area ready for your vision - or perfect as-is for storage. Whether you ski, bike, hike, or simply enjoy nature, this is a rare opportunity to live the best of the Blue Mountain lifestyle. (id:56591)
Royal LePage Locations North
8 Broadpoint Street
Wasaga Beach, Ontario
8 Broadpoint St is a 3 bedroom raised bungalow tucked away on a quiet street in Wasaga Beach with a bright, open concept layout welcoming you with a spacious kitchen featuring tile flooring, stainless steel appliances with gas stove and dining area. Hardwood flooring is featured from the livingroom to bedrooms with the primary bedroom having the bonus of a semi-ensuite. Enjoy your winters by the cozy gas fireplace in the living room and in the summer enjoy the landscaped backyard from the sliding door off the living room to your back deck for BBQing to your lower level patio to sitting back and relaxing. The property also features a paved driveway with room for 4 cars and another 2 in the garage, with access into the home. Thoughtfully designed and move-in ready, this home delivers comfortable indoor/outdoor living just minutes to the beach, trails, shopping, Marlwood Golf Course and all the amenities Wasaga Beach has to offer. (id:56591)
Royal LePage Locations North
101 - 10 Museum Drive
Orillia, Ontario
Incredible value at Leacock Village. recently repainted throughout main and upper floors! location is one of the best in the development backing onto greenspace with no condos behind you. one of only two units with a two car garage. the main floor Living/Dining has hardwood floors, the two primary bedrooms have walk in closets and ensuite baths. enjoy the extra light this end unit provides with the additional windows and a second walkout. All floors done in hardwood or laminates with the only carpet on the stairs. Condo fees include shoveling snow to the door, exterior maintenance, Phone/internet/TV (some photos virtually staged) (id:56591)
Sotheby's International Realty Canada
3 Sydenham Trail E
Clearview, Ontario
AFFORDABLE meets charming and spacious in Clearview! In the serene hamlet of Duntroon, this beautifully maintained two-storey home exudes warmth, and character. From the moment you step into the spacious main foyer, you're greeted by a dramatic sweeping staircase that leads to an impressive great room ~featuring soaring cathedral ceilings, gleaming pine floors, a cozy propane fireplace, and expansive windows that flood the space with natural light and frame breathtaking countryside views. On clear days, you can see all the way to the Bay from the walkout balcony. Upstairs, the private primary suite offers a peaceful retreat with a semi-ensuite bath and refined finishes. The main floor showcases an open-concept kitchen and dining area, seamlessly connecting to a self-contained suite ~ ideal for guests or in-law accommodation. This suite includes a bedroom, a versatile den or office (easily converted into a second bedroom), a full 4-piece bathroom, its own kitchen, and a welcoming family room with a propane fireplace and dual private entrances. The finished lower level expands your living space with a flexible recreation area that combines bedroom and office zones, a 3-piece bathroom, and a bonus room perfect for a den, studio, or home office. You'll also find a well-equipped laundry/utility room, a cold room, and convenient under-stair storage. This home offers generous space and versatility for a growing family or multi-generational living. Upgrades include an interlocking steel roof, newer windows, central air conditioning. An attached garage doubles as a workshop. All this, just minutes from Devils Glen, private ski clubs, golf courses, scenic trails, and cross-country skiing. Whether you're seeking tranquility or adventure, this property delivers the lifestyle you deserve. (id:56591)
RE/MAX Four Seasons Realty Limited
32 Hatton Drive
Penetanguishene, Ontario
Modern 2-Bedroom Bungalow in Penetanguishene's Newest Community! Welcome to this stunning new bungalow nestled in one of Penetanguishene's most sought-after neighbourhoods. This thoughtfully designed 2-bedroom, 2-bathroom home offers the perfect blend of style, comfort, and modern convenience. Step inside to discover a bright and airy open-concept layout highlighted by stunning cathedral ceilings, creating a spacious and welcoming atmosphere. The main living area flows seamlessly into the beautifully appointed kitchen and dining area, perfect for entertaining or enjoying cozy nights in. Tasteful, contemporary finishes run throughout the home, showcasing quality craftsmanship and attention to detail. The primary bedroom features a private ensuite, while the second bedroom offers flexibility for guests, a home office, or additional family space. Enjoy easy indoor-outdoor living with a walkout to a fully fenced backyard, complete with a rear patio ideal for summer barbecues and quiet evenings under the stars. A double car garage provides convenient parking and additional storage space for your needs. Finish the spacious basement to suit your needs, with the rough-in for an additional bathroom already included. Whether you're downsizing, investing, or buying your first home, this turnkey property offers low-maintenance living in a welcoming, family-friendly neighbourhood just minutes from local amenities, parks, and Georgian Bay. (id:56591)
Keller Williams Experience Realty
35 48th Street N
Wasaga Beach, Ontario
Looking for the perfect mix of location and quality? This stunning 6-bedroom, 4.5-bathroom home gives you both! North of Mosley Street, you can walk to the beach, shops, and restaurants in only minutes. Imagine living steps from the worlds longest freshwater beach, where every day feels like a getaway. Built by a trusted Toronto builder, this home is filled with high-end finishes. Inside, you'll be greeted by 10-foot ceilings and oversized windows that fill the space with natural light. The main level features beautiful imported tile floors and custom hardwood upstairs. Open kitchen, dining, and family room lead to a large walk-out deck that spans the width of the house, perfect for gatherings.The design also includes a full in-law suite with its own entry, kitchen and living space; great for family or as a rental. This lower level has 3 bedrooms, 2 full bathrooms and its own electrical panel, giving you plenty of options. Outside, the home stands out with classic Hardie board siding and stone accents. The garage is oversized with a 10-foot door and 18-foot interior height, offering space for cars, storage, or hobbies.Set on a quiet street, you'll enjoy peace and privacy, plus a mature priate yard. At the same time, it is only a short walk to sandy shores, stores and local dining. Whether you're looking for a family home, an income opportunity or a beachside retreat, this property has it all. (id:56591)
RE/MAX By The Bay Brokerage
517 Silverbirch Drive
Tiny, Ontario
Luxury Living in Exclusive Thunder Beach! Imagine waking up beneath the serene Nipissing Ridge on 1.7 acres of landscaped privacy, with turquoise waters of Georgian Bay just steps away. This nearly new executive bungalow is a rare opportunity to call one of Georgian Bays most prestigious communities home. Every detail of this residence speaks to quality and craftsmanship. Built with ICF foundation and French drains for lasting comfort and energy efficiency, it also showcases rich hardwood floors, custom cabinetry, and spa-inspired bathrooms. The covered porch welcomes you into an airy, open-concept design where a chefs kitchen, featuring a Thor stove, pot filler, walk-in pantry, and multimedia bar, seamlessly connects to the dining area and covered deck. Every window frames tranquil views of trees, never neighbors. The primary suite offers a walk-in closet and a serene ensuite with an oversized glass shower equipped with multiple showerheads for your private spa retreat. Two additional bedrooms and a second full bath complete the main level. The finished lower level extends the lifestyle: radiant in-floor heating, a custom bar, built-in media surround, and oversized windows create a sophisticated entertaining space. Two more bedrooms, a full bathroom, and a walk-up to the heated garage ensure versatility perfect for an in-law suite. Beyond the home, the Thunder Beach lifestyle awaits. Ownership here means more than just a property its belonging to a community. Enjoy access to tennis courts, a private golf club, and a vibrant social scene that has defined this enclave for generations. And as the day closes, watch the horizon light up with sunsets that paint the sky in breathtaking shades of pink and gold. This is not just a home. It is an invitation to live exceptionally where luxury, lifestyle, and Georgian Bays natural beauty come together in perfect harmony. (id:56591)
Revel Realty Inc
1 Blackcomb Drive
Oro-Medonte, Ontario
Don't Miss This Stunning, Meticulously-Maintained Brick Bungalow Situated On Over 2.2 Acres Of Private & Pristine Landscaped Bliss! As You Pull Onto The Massive Paved Driveway With An Intricate Interlock Border, You'll Immediately Feel Relaxed & Begin To Unwind. Once Inside, You'll Notice That No Detail has Been Spared With This Beautiful Property. Some Of The Highlights Include: Gleaming White Oak Hardwood Floors, A Shiplap Vaulted Ceiling In The Living Room Complete With Showstopping Faux Beam, A Recently Renovated Kitchen (2025) With Honeycomb Tile Backsplash & Quartz Countertops, A Bright & Cozy Sunroom Right Off Of The Dining Room With Its Own Walkout To A Separate Deck Overlooking The Expansive Side Yard, Recently Renovated Main Floor Bathrooms With Heated Floors & Total Peace Of Mind With A Wired-In Generac Generator. The Primary Bedroom Comes Complete With A Stylish Slat Accent Wall, 3-Pc Ensuite & Spacious Walk-In Closet. The Lower Level Features A Bright & Airy Rec Room With Gas Fireplace, A 4th Bedroom Or Office With Its Own 2-Pc Ensuite And Endless Storage Space. Outdoor Enthusiasts Will Love The Attached Double Car Garage & Two Exterior Sheds To Help With Whatever Project You Can Dream Up. Ideally Located Only Minutes From Major Highway Access, Ski Hills, Walking Trails, Several Amenities & Restaurants, While Still Providing Your Very Own Piece Of Tranquility Amongst Nature. This Home Truly Has It All! (id:56591)
Century 21 B.j. Roth Realty Ltd.
3324 Bramshott Avenue
Severn, Ontario
The quality and craftsmanship of this newly constructed bungalow are unmistakable! Offering nearly 1,500 sq.ft. of thoughtfully designed living space, plus a full, bright basement, this home combines modern convenience with exceptional attention to detail. Step onto the inviting covered front porch and into a spacious foyer featuring tile flooring and a front hall closet. The open-concept main floor includes a convenient laundry closet. The home is built with ICF construction (foundation & basement) for superior energy efficiency and comfort. You'll love the gourmet Rockwood Kitchen, complete with quartz countertops, soft-close cabinetry, pantry with pullouts, an undermount double sink, and stainless steel appliances including a fridge, stove, range hood, and dishwasher. The bright and airy living room opens to a private, covered deck with a privacy screen perfect for relaxing or entertaining. The main 4-piece bathroom serves two additional bedrooms, while the primary suite boasts a stunning ensuite featuring a upgraded vanity w/quartz top and a luxurious curbless glass-and-tile shower. A solid oak staircase leads to the full-height (9) basement with drywall-finished exterior walls, egress windows, and a rough-in for a 3-piece bath ready for future finishing. The 1.5-car garage is fully equipped with an insulated 12 x 9 door, quiet LiftMaster side-mount opener with Wi-Fi, auto-lock, and battery backup, as well as hot and cold water taps and a side man door for added convenience. Access to Lake Couchiching through the Bramshott Property Owners Association (just $50/year). Enjoy exclusive use of a private, treed waterfront park with boat launch, dock, swim area, picnic space, and more just a short walk away! Tarion Warranty (Buyer to pay for registration fee). (id:56591)
Century 21 B.j. Roth Realty Ltd.
5262 Conc 2 Sunnidale
Clearview, Ontario
Is this your dream home! As you drive up, you'll see a picture-perfect house with a sparkling pond in front; it feels like something out of a storybook. This custom-built home sits on 3 private acres filled with tall trees, a peaceful stream, and plenty of space to relax. Even though it feels tucked away, you're only a short drive from all the amenities in Angus.The spring-fed pond (80' x 280') is a rare treasure, perfect for relaxing in summer and skating in the winter. The outdoor space is designed for entertaining, with a large maintenance-free composite deck, a dock, hot tub and an elegant stone walkway. This home has even hosted a wedding and events with over 100 guests! Inside, the open-concept design is bright and welcoming, with extra-large windows that bring in natural light. The kitchen features granite countertops, a stylish stone backsplash, and a breakfast bar that makes gatherings easy. The dining area is perfect for cozy meals or big celebrations. The living room offers a wood-burning fireplace for warmth and charm, plus a nearby den that can be used as a home office. Beautiful oak and pine floors add character, along with antique doors that make the home truly unique.The primary bedroom has a large picture window with stunning views of every season, autumn leaves, winter snow, or spring blooms. The second bedroom has its own balcony, a lovely spot to enjoy fresh air and the peaceful scenery. With 3 bedrooms and bathrooms on both floors, theres space and flexibility for your family and guests. (id:56591)
RE/MAX By The Bay Brokerage
27 Meadows Avenue
Tay, Ontario
Tucked away on a serene, 1.4 acre wooded lot with private trails, this custom built 3+2 bedroom, 3 bathroom home offers the perfect blend of luxury, comfort, and nature. Built in 2019, the open concept design features a bright, high-end kitchen with vaulted ceilings and seamless flow into the dining and living areas. Step out from the dining room or the primary suite onto a spacious back deck that overlooks your peaceful, tree-lined backyard. The primary bedroom offers an ensuite, a walk-in closet, and direct access to the deckyour own private escape. Beautiful oak hardwood floors run throughout the main level, with durable luxury vinyl flooring on the lower level. The fully finished walkout basement with in-floor heating opens to a lower deck and backyard area, ideal for entertaining or simply enjoying the tranquility of the surrounding nature. A heated, oversized double car garage (over 950sqft) includes a storage loft and additional access from the rear garage door. Come experience the privacy, space, and beauty this home has to offer! (id:56591)
Keller Williams Experience Realty
14 Seneca Crescent
Tiny, Ontario
Welcome to 14 Seneca Crescent a private retreat where nature, comfort, and quality craftsmanship meet. Just moments from the sparkling shores of Georgian Bay, this beautifully maintained raised bungalow is tucked into a serene setting that balances tranquility with convenience. The exterior impresses with a durable and stylish aluminum slate roof, a fully fenced and meticulously landscaped yard, and a spacious deck perfect for summer entertaining or quiet evenings surrounded by nature. Step inside to discover a bright, inviting living space designed with everyday comfort in mind. The lower level is a true highlight, featuring radiant in-floor heating, a cozy gas fireplace, soaring ceilings, and a separate entrance making it ideal for extended family, guests, or a potential in-law suite conversion. Located just minutes from Awenda Provincial Park, 14 Seneca Crescent offers the best of both worlds: peaceful living close to the Bay, with easy access to nearby amenities. Don't miss your chance to call this exceptional property your own private escape. (id:56591)
Royal LePage In Touch Realty
61 Waterview Road
Wasaga Beach, Ontario
Waterfront - Gorgeous home located in the private Blue Water enclave. Spectacular Georgian Bay views with floor to ceiling windows in the open concept living/kitchen/dining space. Sleek and stylish modern kitchen, perfect for entertaining. Main floor primary suite with walk out to deck that overlooks the Bay.With 4Bedrooms and 3.5 Bathrooms, this house has space for it all. Three of the bedrooms have walk in closets, one with ensuite privilege, two bedrooms w/ Jack & Jill access. Lower level has 1 bedroom, kitchenette and large rec-room with fireplace. Some unfinished space gives opportunity to create additional bedroom. Enjoy the waterfront lifestyle with minimal maintenance. Bonus amenities include Clubhouse with outdoor pool, exercise room and sauna. Only minutes to Golf, Hiking, Biking, Water sports, Skiing and all the area has to offer. (id:56591)
Royal LePage Locations North
49 Providence Way
Wasaga Beach, Ontario
Welcome to this spacious 3-bedroom, 3-bathroom corner-unit townhome in the Georgian Sands community. The open-concept main floor is designed for modern living, featuring vaulted ceilings that create an open feel. The bright kitchen offers stainless steel appliances, an updated backsplash, quartz counters, and a convenient breakfast bar overlooking the dining nook. The inviting living room offers a cozy fireplace and a walkout to the backyard, perfect for entertaining or relaxing.The main floor primary bedroom features a private 5-piece ensuite with quartz counters, double sinks, walk in glass shower and tub. Just off the front entrance, a dedicated home office, that could be used as a 4th bedroom, with windows on both sides provides the ideal workspace filled with natural light.The whole home has been freshly painted and showcases newly finished stairs, adding a polished touch to the warm hardwood floors that flow throughout the main living areas. Quartz counters have also been added to all bathrooms, giving the home a sleek and modern finish. The unfinished basement is ready for your personal touches, offering endless potential to create additional living space to suit your lifestyle. Additional highlights include central air and plenty of natural light throughout.Located in a desirable neighbourhood close to Georgian Bay, with a park across the road, golfing, shopping, and amenities, this home is perfect for families, downsizers, looking for low maintenance living. You'll also enjoy how close this location is to to local restaurants, the brand-new Wasaga Beach arena and twin-pad facility, a state-of-the-art library and indoor walking track, and of course, the worlds longest freshwater beach. (id:56591)
Royal LePage Locations North
38 Willow Drive
Tiny, Ontario
Perched majestically on the stunning shores of Georgian Bay this unique 4+ bedroom custom built All Brick home is calling your name. The charming rocky rustic landscape of this special lifestyle property returns the beauty with muskoka-like crystal clear waters, panoramic views across the bay to Blue Mountain and breathtaking sunsets that will mesmerize you from the moment you visit. The cascading multiple decking with direct water access makes this home different than all others and takes you to a playful place of boating, swimming or outdoor entertaining with friends and family meanwhile as you transcend to inside the home it equally matches with its 3,400 sq ft of luxury modern living. The well-designed open concept main floor includes many quality features such as wide-plank oak flooring throughout, main floor bedroom, new upgraded bathroom, expansive panoramic windows from every angle and a stunning chefs kitchen with beautiful custom cabinetry, quartz counter tops, large eat up island for entertaining and an impressive Wolfe range with 4 burners and griddle. Enjoy the dining and living room space with gorgeous views of the blue waters of Georgian Bay along with the bright 4 season sunroom. The quality continues to the second floor with the large primary suite with large windows overlooking the bay with a stunning upgraded 4pc spa-like bath with heated floors and large walk in closet. Additional guest bedrooms and unique space for office/den or art studio. Fully finished lower level adds extra living space for so many options including workshop, gym area and family room. Additional highlights include oversized 2 car garage with inside entry, new garden shed and professionally landscaped grounds. Whether it be year-round living or a dream vacation home this property blends modern luxury with natural beauty and is still within close proximity to all amenities of both Wasaga Beach and Tiny Township. (id:56591)
RE/MAX By The Bay Brokerage
5 - 1 Olive Crescent
Orillia, Ontario
LAKEFRONT LIVING, NEW PRICE! Don't miss this rare opportunity to own a meticulously maintained end-unit waterfront townhouse condo on Lake Simcoe. Ideal for professionals, couples, or those downsizing, this turnkey property offers a stylish and convenient lifestyle in a private, 9-unit community, just steps from downtown Orillia. Enjoy a bright, open-concept main floor with a granite kitchen, stainless steel appliances, and a cozy gas fireplace. Relax on your fenced deck with electric awning and stunning lake views. Recent upgrades include new composite decking and railings, a new furnace (Oct/25), updated windows/doors (2019), and a 6-year-old A/C. With spacious bedrooms, a finished lower level, and an attached garage with mezzanine storage, this home has it all. Plus, enjoy access to a shared dock, Kitchener Park's amenities, and easy access to marinas, shopping, and Casino Rama. Waterfront living at this price won't last! (id:56591)
Sotheby's International Realty Canada
37 Wesley Avenue
Wasaga Beach, Ontario
Nestled in a cul-de-sac, this exceptional residence epitomizes luxury living with its unparalleled craftsmanship and thoughtful design. From the moment you arrive, the charm of this home captivates, starting with the covered front porch adorned with stone steps, inviting you to step inside and explore all it has to offer. Boasting 9-foot ceilings on the main floor, this home exudes a sense of grandeur, complemented by vaulted ceilings and gas fireplace in the living room that add an air of sophistication. The open-concept floor plan seamlessly connects the living spaces, creating an inviting atmosphere perfect for entertaining or everyday living. The heart of the home lies in the kitchen, where culinary dreams come to life. Featuring stainless steel appliances, including a gas stove, and a convenient centre island with a built-in microwave, this kitchen is a chef's paradise. Imagine gathering around the island with loved ones as you prepare delicious meals together. Escape to the primary bedroom retreat, complete with a spacious walk-in closet and a luxurious 3-piece ensuite boasting a large glass shower. With its serene ambiance, this sanctuary is the perfect place to unwind after a long day. The fully finished basement is an entertainer's delight, offering 9-foot ceilings, Large rec room, two additional bedrooms, a versatile theatre room/den, and a full bath. Whether you're hosting movie nights or accommodating guests, this space has endless possibilities. Step outside to your outdoor oasis, where an expansive 18 x 20 deck awaits with walk outs from the living room and primary bedroom. The fenced yard provides privacy and security, while the abundance of fruit trees adds a touch of natural beauty. Conveniently located within walking distance to shopping, restaurants, and Beach Area 1, this home offers the perfect blend of tranquility and convenience. Don't miss your chance to experience luxury living at its finest. (id:56591)
RE/MAX By The Bay Brokerage
159 Cedar Island Road
Orillia, Ontario
Stunning Fully Renovated Home Steps from Historic Downtown Orillia! Welcome to this beautifully remodeled home, perfectly located just moments from Orillia's charming historic downtown, scenic trails, vibrant restaurants, boutique shops, and beaches. This property offers the ideal blend of luxury, location, and lifestyle. Step inside to discover a chef-inspired gourmet kitchen featuring newer stainless steel appliances, a spacious center island, and a walkout to a private, fully fenced back yard perfect for relaxing or entertaining. The open-concept layout is enhanced by engineered hardwood floors throughout and large windows that flood the home with natural sunlight. The main level offers convenient features, including a laundry room and direct access to the double-car garage. The elegant primary suite boasts a walk-in closet and a luxurious 4-piece ensuite bath. Upstairs, a bright and airy family room showcases lake views through oversized windows. Extensively upgraded in 2023 with new windows, roof, furnace, and A/C this home is move-in ready and maintenance-free for years to come. Don't miss your chance to own this exceptional home that combines modern finishes, thoughtful design, and an unbeatable location! (id:56591)
Keller Williams Experience Realty
RE/MAX West Realty Inc.
