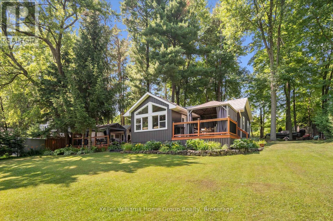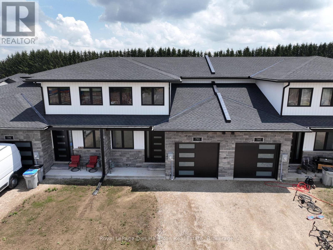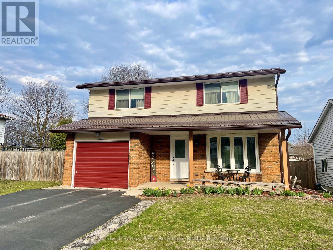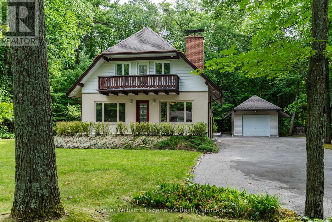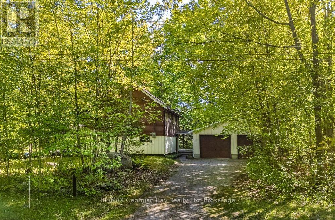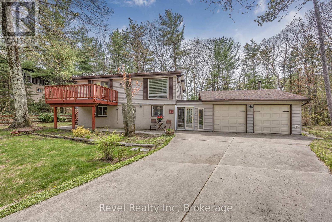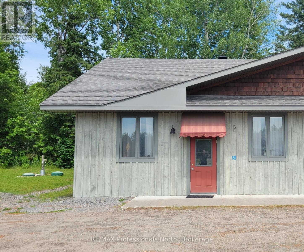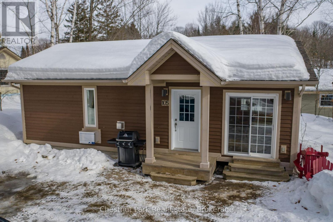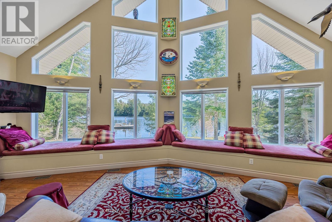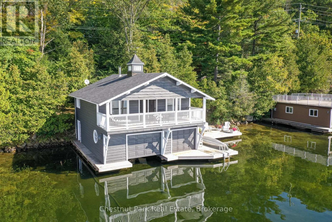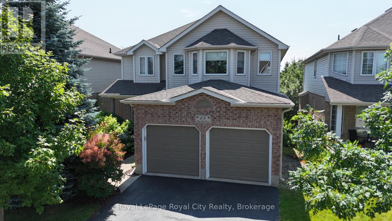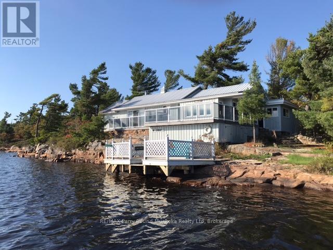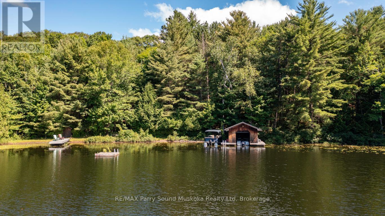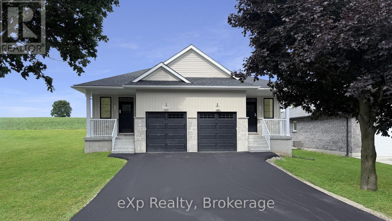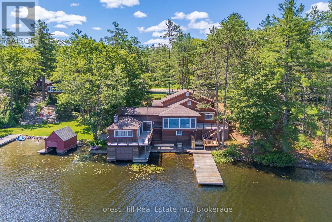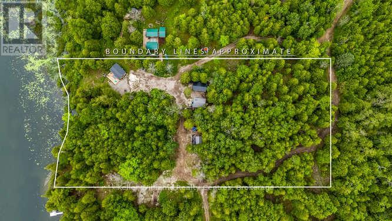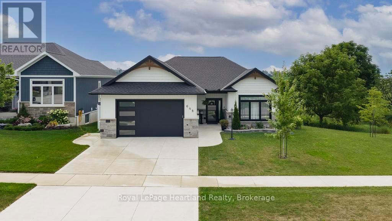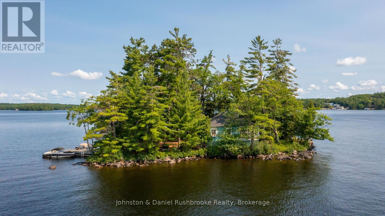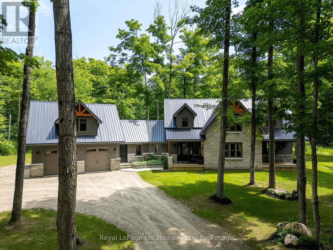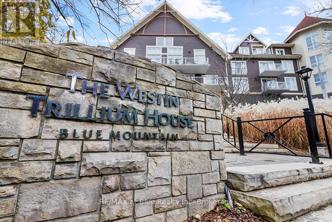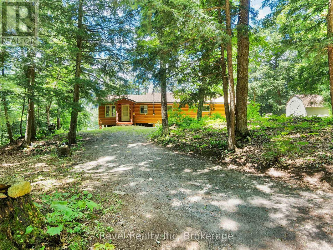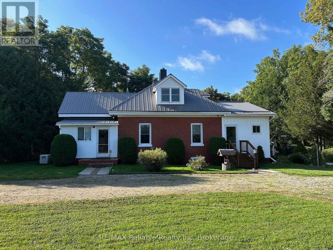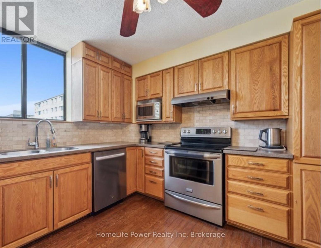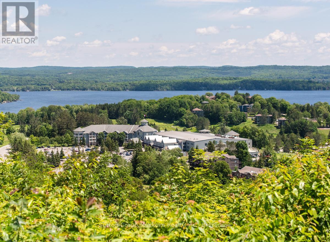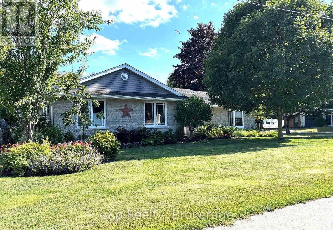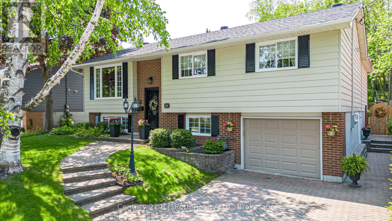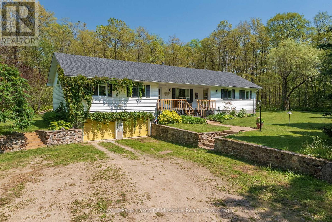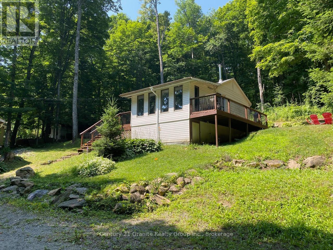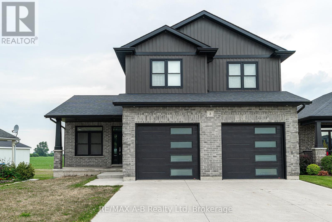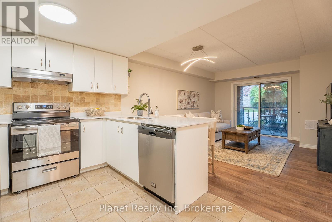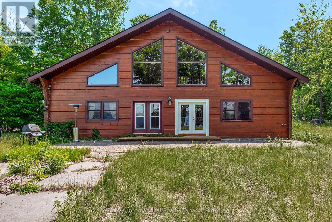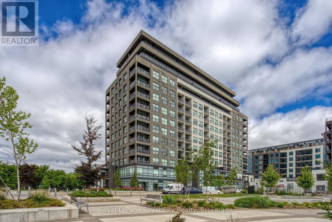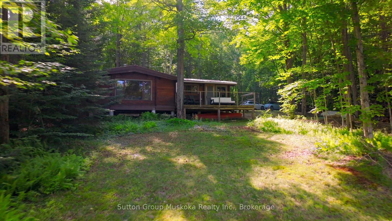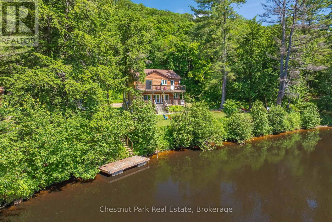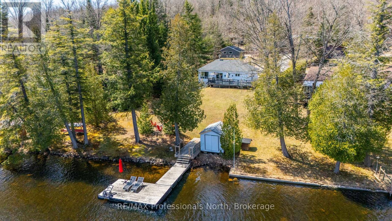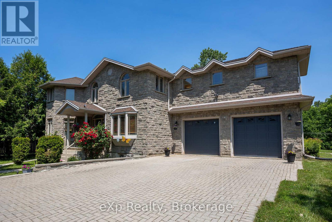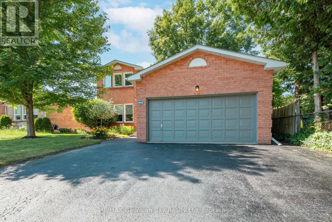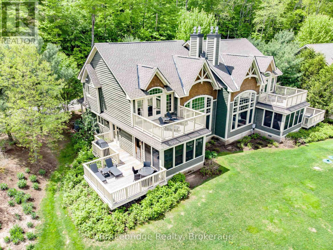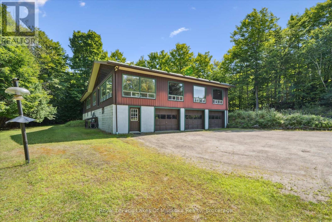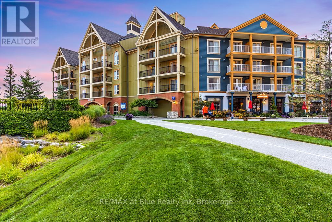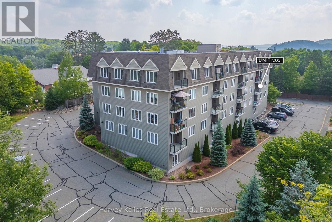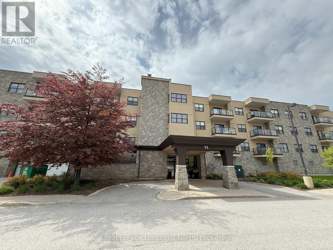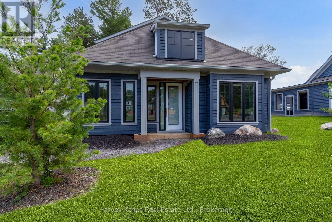516 Fifth Street N
Centre Wellington, Ontario
Luxury on the lake! Introducing Lake Belwood, a hidden gem yet to be discovered & a short drive to Guelph, KW, Oakville, Hwy 401, Pearson Airport and Toronto. Have you always wanted the beauty and relaxation of cottage country but hated the drive and all that came with it every weekend? Here is your answer - stay close to home with this amazing cottage at Lake Belwood. Enter into the cottage and find a very generous living space flooded with natural light and large windows throughout that provide incredible views of the large yard and lake. The main space has all kinds of great details...incredible pine whitewashed shiplap throughout, incredible beams on the ceiling, beautiful backsplash in kitchen and handy woodstove. Two large bedrooms and a great 3 piece bathroom with heated floors complete the main cottage. Off the living room is a large deck with gazebo thats perfect for your morning coffee or evening cocktail. Need more space for family or guests? The handy bunkie provides a couple more bedrooms or use it however you like...lots of possibilities. Another large deck connecting to the bunkie, two large sheds, boat dock and tons of yard space complete the exterior of the property. Another added bonus, as if there isn't enough already, is the convenience to the town of Belwood. A couple minute walk to the cute town, complete with a great little restaurant, public boat launch and the Belwood Country Market- did someone say buttertarts? If you know you know! Do not miss your chance at this incredible cottage - a must see in person. This is a seasonal cottage on GRCA lease land, full time living is permitted April 15 - November 15 and 10 days of living permitted in the off season. (id:56591)
Keller Williams Home Group Realty
793 Bryans Drive
Huron East, Ontario
Step into this stunning modern 2-storey home that perfectly blends style with everyday comfort. From the moment you enter, you'll appreciate the spacious front foyer that welcomes you in with warmth and elegance. A convenient 2-piece bathroom is tucked off the hallway, ideal for guests. The heart of the home is the open-concept main floor, thoughtfully designed for both family life and entertaining. The kitchen offers an impressive walk-in pantry with built-in shelving, perfect for keeping everything organized. The adjoining dining and living areas are bright and open, creating a seamless flow for gatherings or relaxing evenings at home. Off the kitchen, you'll find a functional laundry room and a mudroom with direct access to the attached garage, a must-have for busy households. Upstairs features three spacious bedrooms, including a luxurious primary suite with a spa-inspired 5-piece ensuite featuring a tub, double vanity, and separate shower. A generous walk-in closet adds to the appeal. The remaining bedrooms are well-sized and share a stylish 4-piece bathroom. The unfinished basement offers incredible potential - design the perfect home theater, gym, playroom, or additional living space tailored to your needs. With its sleek design, smart layout, and quality finishes throughout, this home checks all the boxes. Schedule your private showing today and imagine the possibilities! (id:56591)
Royal LePage Don Hamilton Real Estate
67 John Street
Arran-Elderslie, Ontario
Welcome to 67 John Street, Tara! This home offers space, style, and a backyard oasis. Set in the charming town of Tara, this beautifully maintained family home sits on a cul-de-sac and backs directly onto green space and a park offering a rare mix of privacy and convenience. Whether you're looking for room to grow or a relaxing escape, this property delivers. The large, private lot features professionally landscaped grounds and a stunning in-ground heated pool, ideal for entertaining or unwinding. The pool pump and heater were both upgraded in 2022. Parking is never an issue with a spacious concrete driveway and an attached garage. Inside, the home offers 4 generously sized bedrooms and 3 full bathrooms, one on each level. The layout is bright and open, with tasteful updates throughout. The eat-in kitchen includes a pantry and sliding doors that frame sweeping backyard views. Main-floor laundry provides direct access to the garage and backyard for added convenience. Upstairs, youll find three comfortable bedrooms, including a primary bedroom with a walk-in closet. The lower level expands your living space even further with another bedroom, rec room, cold room, and a large utility/storage area. All appliances are included. Plus, the natural gas water heater and water softener are owned. Don't miss your chance to own this amazing home in a peaceful, family-friendly neighbourhood. (id:56591)
RE/MAX Grey Bruce Realty Inc.
1038 Wellington Street
Saugeen Shores, Ontario
Don't miss out on this stunning 4 bedroom home, situated in a great mature neighbourhood in the town of Port Elgin, you can easily walk to the sand beaches and admire the famous sun sets, shop the downtown core or walk the beautiful nature trails. Along with the 4 bedrooms there is also 2 bathrooms, formal dining room, living room, kitchen with a generous amount of kitchen cabinets. The lower level offers a finished rec room with a newer gas fireplace insert, this is a perfect spot to cozy up in and enjoy a movie. From the kitchen area there is an exit to the large side patio and fully fenced yard. Metal roof applied in Nov. 2020, newer bay window, front and side doors replaced recently as well. Double asphalt drive, 6'x 19.6' front porch to sit on and enjoy the outdoors. Home shows great pride of ownership. (id:56591)
Coldwell Banker Peter Benninger Realty
9 Bourgeois Court
Tiny, Ontario
Nestled in a quiet family neighbour hood within walking distance to the pristine beaches of Georgian Bay in Tiny Township, this turn-key 4-bedroom, 2-bath home is perfect for large families. Recent upgrades, including new windows, doors and roof, enhance both style and functionality. The second level features spacious bedrooms, each with walkouts to outdoor balconies. Inside, the large kitchen and living room make family gatherings a breeze, while the walk-out basement adds convenience and extra living space. With natural gas forced air heating, air conditioning, and ample outdoor entertaining areas, comfort is guaranteed year-round. The large garage/workshop provides plenty of room for car, bike or hobby enthusiasts looking for work and storage space. (id:56591)
Keller Williams Experience Realty
2 Manitou Crescent
Tiny, Ontario
Walk to the beach access to Georgian Bay in just a few short minutes from this tidy, well-maintained raised bungalow, situated in the Kettle's Beach area of Tiny Township. Be a short drive to the quaint Village of Lafontaine and towns of Midland and Penetanguishene for all your cultural, restaurant and shopping excursions. This is a low-maintenance property with some trees for privacy and sandy soil, ideal for lively volleyball or bocce tournaments and little or no lawn to cut. You have 3 bedrooms, open-concept main spaces with 2 walkouts to the wrap-around deck, and a cozy ground floor rec room with a wood-burning stove. Plus there is a 24' x 24' 2-car garage to stash your firewood, vehicles and other toys. Enjoy the great outdoors all year around and endless amenities our gorgeous shoreline region has to offer you. Water heater replaced & bathroom renovated in 2018. Garage shingles replaced 2023. Perfect for couples or a small family to live full-time or enjoy as your cottage getaway for every season! CALL TODAY TO ARRANGE YOUR PERSONAL VISIT. (id:56591)
RE/MAX Georgian Bay Realty Ltd
31 Desroches Trail
Tiny, Ontario
Offered for the first time in generations, this charming year-round home or cottage is nestled on a quiet street in the desirable community of Lafontaine. Set on a beautifully landscaped and gently rolling 0.33-acre lot, the property offers a peaceful, private setting surrounded by mature trees and nature. Multiple walkouts lead to several decks, perfect for morning coffee, family gatherings, or quiet evenings under the stars. Inside, you'll find 3 bedrooms, 2 full bathrooms, and a classic layout designed for easy living. A double garage with inside access and a paved driveway adds functionality, while the breezeway creates a natural transition from indoor to outdoor living. This well-maintained home provides the comfort and structure for full-time residency or weekend getaways. Location is everything you're walking distance to public beach access on Georgian Bay and just minutes from Lafontaine Beach Park, featuring over 500 feet of sandy shoreline and a full playground for the kids. Local favourites like Tiny Treats, Wendy Bs, and La Baguette are all within a 3-minute drive, while the charming waterfront towns of Penetanguishene and Midland offer full amenities less than 20 minutes away. Need to stay connected? Bell high-speed internet is available. Whether you're looking to start a new chapter or continue a legacy of lakeside living, 31 Desroches Trail is ready to welcome you. (id:56591)
Revel Realty Inc
C - 60 Ontario Street
Burk's Falls, Ontario
Discover the perfect blend of lifestyle and opportunity with Unit C at 60 Ontario Street a versatile residential/commercial space in a prime location. Situated on the far left of this thoughtfully designed ICF-constructed building, this one-level 3 bedroom home offers modern efficiency, comfort, and exceptional flexibility. Step inside to soaring 10-foot ceilings, energy-efficient pot lights, a custom kitchen and bathroom complete with in-suite laundry, and cozy radiant gas heating topped off with a stylish gas fireplace. The layout is open, functional, and entirely stair-free - ideal for accessibility and ease of use. Rear doors open to additional private parking, making deliveries or personal access effortless. Zoned for both residential and commercial use, this space is perfect for entrepreneurs, creatives, or anyone looking to simplify life by living where they work. And with extremely low operating costs and no condo fees, your investment goes further. Nestled right in downtown Burks Falls, next to the Armour Township office and just steps from Value Mart, Tim Hortons, Petro Canada and the LCBO - convenience is at your doorstep. Whether you're launching a business, downsizing, or seeking a life-work lifestyle, this is your opportunity to create something extraordinary. The interior can be modified from a one bedroom to a two or three bedroom layout to fit what you are wanting to create out of this space. (id:56591)
RE/MAX Professionals North
1052 Rat Bay 105-8 Road
Lake Of Bays, Ontario
Fractional Ownership is an affordable way to own property in Muskoka. Fractional ownership means that you would own 1/10th of the cottage plus a share of the entire resort. This is not a time share although some think it is similar but in fractional ownership you have an actual legal interest in the property itself. Owning a 1/10th share gives you five weeks a year to use the cottage. One of the weeks is the core week/fixed week. For this fractional in Deerview cottage the core/fixed week is Week 8. In 2025 that week starts on Saturday, August 9/25. The remaining 4 weeks in 2025 start/started on February 1, May 10, September 27 and November 22/25. These weeks change every year and include weeks other than the core summer weeks. Turnover day is on Saturday. All cottages are pet-free and smoke/vape free. You can rent out your fractional weeks or deposit them into Interval International which would allow you to trade weeks for other resorts all over the world. It's an exceptional opportunity to travel and also to enjoy ownership in Muskoka. Maintenance fees are paid by each owner in the autumn for the following year. The fees for this cottage for 2025 are $4,538 + HST. Note that there is NO HST on the purchase price. Blue Water Acres offers lots of amenities including an indoor swimming pool, beautiful sand beach with 300 ft frontage on Lake of Bays, whirlpool, sauna, games room, fitness room, tennis court, playground, walking trails and more. (id:56591)
Chestnut Park Real Estate
9 Pauls Bay Road
Mcdougall, Ontario
Tucked away on a private year-round road, this turn-key 2.4-acre Harris Lake property is more than just a cottage; it's a place filled with memories and built with care. With 255 feet of shoreline with southern exposure, mature trees, and a quiet, natural setting, it offers a sense of peace that's hard to find and even harder to leave. Designed for connection and comfort, the home features a soaring great room with vaulted ceilings, expansive lake-facing windows, and a cozy propane fireplace. Ceiling fans and abundant natural light ensure seasonal comfort. The open-concept kitchen and dining area includes a central island, ample prep space, and easy flow for meals and conversation. A combined laundry and utility room keeps essentials close at hand while maintaining a tidy living space. Three main-floor bedrooms include a spacious primary suite with a walk-in closet, a 4-piece ensuite, and direct access to the patio and hot tub, perfect for quiet evenings under the stars. A 3-piece bath with a charming clawfoot tub and two additional bedrooms offers room for family and guests. Upstairs, a bright loft overlooks the great room and provides flexible space for a reading nook, office, or retreat. Outside, follow the path to your dock and spend the day swimming, boating, or soaking up the sun. After a day on the water, rinse off in the convenient outdoor shower. A detached double garage offers finished space above with lakeside views for overflow guests or hobbies. A nearby garden shed keeps tools and gear organized. Lovingly built and maintained by its original owners, this special place is ready for its next chapter. Just a short drive to Parry Sound, yet worlds away. (id:56591)
Sotheby's International Realty Canada
1375 Peninsula Road
Muskoka Lakes, Ontario
** LOCATION - LOCATION - LOCATION ** WALKING DISTANCE TO PORT SANDFIELD - AND JUST A SHORT DRIVE TO THE LAKE JOE CLUB - CLOSE TO SHOPPING & AMENITIES IN PORT CARLING, MINETT & ROSSEAU ** IT SIMPLY DOES NOT GET ANY MORE MUSKOKA THAN THIS ** Rare Lake Joseph offering in a prime Port Sandfield locale - this Boathouse Cottage is nestled along the shore with a highly desired south-west exposure, plus there is a separate parcel of land with 2-car parking area opening up your expansion possibilities - call to inquire about plans for 2-car garage with coach house! You will surely fall in love with this beautifully appointed 2-storey boathouse living space, and enjoy the most exceptional views from the covered balcony running the entire width of the boathouse. There is even a finished useable loft area for kids playroom &/or additional sleeping. Entertainment sized decking at waters edge with plenty of extra room for canoes, kayaks, paddle boards. Hard packed sandy shallow entry and deeper water off the docks. Step inside the boathouse to the interior rec room, complete with TV, along with 1 large boat slip & plenty of storage room too. Level plateau of land behind the boathouse is extensive and ideal for outdoor activities & firepit. Dont miss out on this incredible opportunity! Call today for further details, and to arrange your appointment to view. (id:56591)
Chestnut Park Real Estate
67 Grey Oak Drive
Guelph, Ontario
Nature at Your Doorstep - A Private Oasis at 67 Grey Oak Drive is a beautifully maintained Thomasfield-built home nestled in the sought-after Pine Ridge community of South Guelph. This inviting property backs onto scenic walking trails, offering the perfect blend of tranquility, privacy, and accessibility. Whether you're enjoying a quiet morning stroll or hosting a summer gathering on the elevated deck, the fully fenced backyard and lush green space create a peaceful, natural retreat right outside your door. Step inside to discover a bright and spacious interior. The sun-filled main floor family room features soaring vaulted ceilings and a cozy gas fireplace ideal for relaxing evenings at home. The open-concept kitchen is outfitted with stainless steel appliances and a casual dinette, while the formal dining room provides a sophisticated space for hosting family and friends. A versatile front room can easily serve as a home office, den, media room, or even a fourth bedroom. Completing the main level is a 2PC bathroom and a convenient laundry room. Upstairs, the primary bedroom overlooks the serene backyard and boasts a walk-in closet and a recently renovated, gorgeous spa-inspired ensuite with a luxurious soaker tub and rainfall shower. Two additional generously sized bedrooms, one with a charming window seat and walk-in closet, share a well-appointed 4PC bathroom. The bright, unfinished walkout basement offers incredible potential for customization, whether you envision a home gym, recreation room, or potential in-law suite. Located within walking distance to top-rated elementary schools, a soon-to-open public high school, and just minutes from shopping, restaurants, and Highway 401 access, this home offers the perfect combination of comfort, convenience, and connection to nature. Don't miss the opportunity to make this exceptional home your own. Schedule your private showing today!!!! (id:56591)
Royal LePage Royal City Realty
964 Wright Drive
Midland, Ontario
Check this out - Welcome to 964 Wright Drive. Beautiful well maintained town home finished top to bottom. Features include living, dining & kitchen area, open concept, quartz counter tops, upgraded cupboards, 3 beds, 3 baths, primary bedroom with ensuite, walkout to fenced in yard & patio area, 16' x 20' deck, gas heat, central air, single car garage, the list goes on. over $18,000 in builder upgrades. Perfect family home, walking distance from all amenities. What are you waiting for? (id:56591)
RE/MAX Georgian Bay Realty Ltd
1 A775 Island
The Archipelago, Ontario
Charming Bayfield Inlet Gem 4 Bedrooms, 1 Bath Retreat. This Gem is nestled near the Bayfield Boat Club and Thompsons marina, but neither is visible from the cottage of this picturesque little island. Crown land on either side. It has been immaculately maintained with a steel roof and Duradek deck. Lower deck is right on the water and requires rehabilitation. "WINDWARD" faces southwest and enjoys beautiful views and sunsets. Deck is sundrenched with sun! Interior finishes and furnishings are lovely with ceiling treatments and sunken living room with airtight built into stone wall. Inglenook is a great place to read or snooze. The furnishings exude cozy cottage charm .The dock is out of the weather with good access but needs work. There are lovely wild gardens peaking out from stone walkway. The fourth bedroom features a private entrance from the deck, offering added seclusion and privacy. Boat slip may be available at Boat Club for an included aluminum boat and motor. This is a magical experience. Seldom does one see an offering like this at this price in the area. Cottage is a short walk from the dock and the area is perfect for all water sports and activities. "As Is" (id:56591)
RE/MAX Parry Sound Muskoka Realty Ltd
20 Prior Lane
Seguin, Ontario
OUTSTANDING WATERFRONT COTTAGE RETREAT ON SPRING FED OTTER LAKE! 6.3 ACRES OF PRIVACY! 340 ft of Private shoreline, Natural sand beach entry, Rare wet boathouse, Lovingly cared for 3 bedroom, 2 bath cottage, Walkout to 2 desirable screened-in sunrooms nestled amongst the pines, Great room enhanced with quality cedar and vaulted, Captivating floor to ceiling stone fireplace, Delightful newer Bunkie with private guest room & 2 pc bath, Full block perimeter foundation makes this a solid lake house, Potential to be wonderful year-round retreat by installing a 4 season water system, Cottage is heated and insulated to extend spring and fall enjoyment, Private road that is kept open year-round for a shared fee, Detached garage with hydro, Convenient circular drive. This is truly a CLASSIC TURNKEY COTTAGE nestled amongst the pines, Quiet Cove, Rare opportunity to own a piece of Private Paradise on desirable Otter lake! (id:56591)
RE/MAX Parry Sound Muskoka Realty Ltd
12 Janet Street S
South Bruce, Ontario
Welcome to Unit 1 at The Harlow in Teeswater: a beautifully built, thoughtfully designed semi that proves you can have style, space, and sunsets all at an incredible price.Set on a premium lot, this brand-new home features three bedrooms, three bathrooms, and a layout that just makes sense. The main floor is warm and bright, with 9 ceilings, a stylish powder room, and convenient laundry. The open-concept kitchen shines with quartz counters, custom cabinetry, and a natural flow into the dining and living areas all under elegant tray ceilings and bathed in natural light.The primary bedroom includes a walk-in closet and sleek ensuite, while the fully finished basement gives you options: two more bedrooms, a full bath, and room for a home office, rec space, or weekend guests.Step outside and unwind on the covered front or back porch where the skies put on a show every night. And with a private garage, paved driveway, modern finishes throughout, and Tarion warranty coverage, you're getting real peace of mind here too.All of this just 30 minutes from Kincardine or Listowel, and under 35 minutes to Bruce Power. (id:56591)
Exp Realty
1062 Pine Lake Road
Gravenhurst, Ontario
Welcome to a rare family retreat on the shores of Pine Lake. Cherished by one family, this year-round cottage is ready for new memories to be made. With 6 bedrooms and 4 bathrooms, there is space for everyone kids, grandkids, and friends alike. The spacious main floor living, kitchen, and dining areas invite laughter, long dinners, and evenings spent together. A front sitting room, framed by a large picture window, invites uninterrupted lake views, making it the perfect spot for morning coffee. For added convenience, there is a separate laundry room as well as the comforts of a furnace and central AC, ensuring ease and comfort no matter the season. Outside, you'll find just over 170 feet of waterfront, with deep water off the dock, perfect for swimming, boating, and waterfront fun. The attached single-slip boathouse with accommodation above offers additional guest space or a private lakeside escape. At the same time, an inclinator from the parking area to the main entrance ensures easy access for everyone. The property also includes ample parking and a detached 2-car garage. A separately deeded 8+ acre parcel across the road offers potential for future development opportunities, adding even more value and flexibility to this special package. Located minutes from Gravenhurst and a short drive from the GTA, this beloved cottage is a solid, well-maintained building just waiting for a new family to bring their vision and create the next chapter of its story. (id:56591)
Forest Hill Real Estate Inc.
Part Of Lot 30 Concession 2
South Bruce Peninsula, Ontario
Welcome to your private lakeside getaway on beautiful Isaac Lake in South Bruce Peninsula. Set on 1.5 acres, this rare waterfront property offers the perfect setting for a peaceful summer retreat, family fishing weekends, or a cozy year-round fishing/hunt camp. Tucked away in nature, the property includes a main gathering cabin, two sleeping cabins, a kitchen cabin, and a storage shed giving you a flexible and functional layout for entertaining, relaxing, or hosting guests. Spend your days kayaking, canoeing, fishing, or boating right from your own shoreline, and your evenings around the fire under a canopy of stars. Shower set up with hot water for after your day of activities. Conveniently located just 12 minutes to Wiarton for groceries, shops, and hospital services, 15 minutes to Ferndale for gas and restaurants, and 22 minutes to Lions Head for additional amenities. This is the kind of place where memories are made, a quiet, nature-filled retreat where the water is calm, the air is fresh, and the possibilities are endless. (id:56591)
Keller Williams Realty Centres
648 Gloria Street
North Huron, Ontario
Ready to downsize without compromise? Welcome to 648 Gloria Street recently built in 2021/22 , this zero-step bungalow designed for easy living, total comfort, and everyday luxury. Located on a quiet cul-de-sac in one of Blyths most desirable neighbourhoods, this home backs onto breathtaking country views, offering the peaceful, /scenic lifestyle youve worked so hard for.This thoughtfully designed 2-bedroom, 2-bath home checks all the boxes: spacious, stylish, and accessible. Youll love the open-concept layout with luxury vinyl plank flooring, tiled showers, a cozy feature fireplace, and a modern kitchen with quartz countertops and top-of-the-line stainless steel appliances perfect for hosting friends or enjoying quiet evenings in.The primary suite offers a generous walk-in closet and a private ensuite, while the second bedroom makes the ideal guest room, office, or hobby space. Main-floor laundry, no stairs anywhere, and a practical layout make daily life a breeze.But the best part? Step outside to your own private deck oasis the perfect spot to sip your morning coffee, take in sunrise views over the fields, or unwind after a day spent exploring the area.Additional features like a full-home backup generator, attached garage, and Tarion Warranty mean you can truly relax and enjoy a low-maintenance, worry-free lifestyle.Blyth is a hidden gem for retirees home to the award-winning Cowbell Brewing Co., the famous Blyth Festival Theatre, scenic walking trails, friendly neighbours, and all the charm of small-town Ontario. Plus, youre only 20 minutes from the stunning beaches of Lake Huron.Whether youre retiring, right-sizing, or simply craving a simpler, more beautiful way of life this home has it all. You won't want to miss this one! (id:56591)
Royal LePage Heartland Realty
1000 Regatta Island W
Bracebridge, Ontario
Welcome to Regatta Island Lake Muskoka located near the Town of Bracebridge and approximately 2 hour drive from Toronto. An extraordinary private island within 10 minutes to a marina. Nothing surpasses your own private island, offering the utmost in privacy, mile-long views and all-day sun. If you seek a classic Muskoka cottage with modern conveniences, you will fall in love with this cottage with covered porch, new kitchen and bath as well as new septic system, roof and decks. Three good-sized bedrooms with central family room with wood stove for those cooler evenings. Deep water with some sand bottom entry off the single dock. All furnishings included as well as 19 foot boat with an outboard. (id:56591)
Johnston & Daniel Rushbrooke Realty
058151 12th Line
Meaford, Ontario
Private sanctuary on 25 acres of serene Meaford countryside, where mature trees and tranquility await. This custom-built retreat offers a blend of luxury and comfort, designed to embrace the beauty of its natural surroundings. A short drive to Downtown Meaford and Georgian Bay. Step inside to discover the heart of the home a great room with vaulted wood-covered ceilings, floor-to-ceiling windows framing views of majestic trees, and a striking stone surround fireplace. The open concept gourmet kitchen features granite counters, a 4ft range, built-in microwave, bar fridge in the island, and a convenient pot filler. Adjacent is the dining space with a walkout to the back deck, perfect for alfresco dining. The main floor also hosts a guest bed, den space, convenient laundry room and mudroom with access to the oversized garage. Throughout the main floor,3/4 inch special walnut plank flooring adds warmth and elegance. All bathrooms are beautifully appointed with granite counters and heated flooring beneath polished ceramic tiles. Upstairs, the upper level offers additional living space with a primary suite, guest bed, 3pc bath, and a versatile bonus room. The spacious primary suite features a covered balcony overlooking the lush grounds, WIC, and a luxurious 3pc ensuite complete with heated floors, heated towel rack and a freestanding tub. Additional features include a durable steel roof, a 10kw backup generator, and 1000sqft drive shed with 200 amp service offers plenty of storage for seasonal toys or use as a workshop! Above the garage, a loft area offers storage or potential studio. The lower level has potential for a huge rec space. Outside, the expansive and private exterior invites exploration and quiet contemplation, making this property an ideal weekend getaway or full-time residence. Just 8 mins from dtown Meaford's restaurants, shops, and Georgian Bay. Thornbury is a short 18-minute drive away. (id:56591)
Royal LePage Locations North
477 - 220 Gord Canning Drive
Blue Mountains, Ontario
Welcome to the luxury of the Westin Trillium Hotel in the beautiful village in The Blue Mountains. This one bedroom suite, located on the top floor, is an end unit, quiet location. The bathroom was recently refurbished. There is a high-end gym, sauna and year round outdoor heated pool. This bright, fully furnished resort home sleeps 4. This is the only pet-friendly hotel on the resort. Gas fireplace, kitchenette make your resort home complete. Suite is currently in the Blue Mountain rental program generating revenue to help offset condo operating costs. 2% of purchase price Village Association fee is applicable. Annual fee of $1.08/sf per year is ongoing Blue Mountain Village Assoc. dues. HST may be applicable, but can be deferred if an HST registrant. This suite offers the convenience of a cottage, without the work. (id:56591)
RE/MAX At Blue Realty Inc
1022 Bird Lake Crescent
Bracebridge, Ontario
Welcome to Your Lakeside Retreat on Bird Lake. This almost 1,800 sq. ft. four-season-potential cottage offers the perfect blend of comfort, space, and serene privacy. Set on just under an acre of land with 200 feet of private shoreline, this property guarantees peace and seclusion in the heart of nature. Lovingly maintained and upgraded annually by the original owner since 1971, the home offers main floor living with 4 spacious bedrooms and 2 bathrooms. The open-concept living/dining area is warm and inviting, centered around a custom-built stone fireplace, handcrafted by a local artisan using locally sourced stone to suit the cottages character. Expansive windows bring in beautiful views of Bird Lake, and a huge deck spans the entire lakeside of the cottage, ideal for entertaining or relaxing. Enjoy the tranquil Muskoka/sunroom, perfect for morning coffee or quiet evenings overlooking the water. The property includes two garden sheds, tons of storage, and a sandy, walk-in shallow entry into the lake, perfect for kids and water lovers alike. The crawl space is easily accessible, making it simple to convert to a true four season home if desired. The septic system was replaced in 2011, and road access is municipally maintained from May to November, with an option for year-round plowing available through a local cottage association for just $900/year. Whether you're looking for a family cottage, income property, or your forever retreat, this Bird Lake gem checks all the boxes for peaceful lakeside living. (id:56591)
Revel Realty Inc
Royal LePage Rcr Realty
79198 Porters Hill Line
Central Huron, Ontario
PRIVATE COUNTRY SETTING!! Absolutely charming "Ontario cottage" styled home nestled on a picturesque 4+ acres of tranquility conveniently located between Bayfield - Goderich on scenic "Porters Hill Line". Impeccably kept inside & out, this 3+ bedroom home has been continuiously updated over years by the owners. Hardwood floors, 9' celings, designated dining area leading to cozy living room w/electric fireplace. Quaint kitchen w/appliances. Bright & cheerful sunroom addition with entrance to large deck. (2) bathrooms on main level. 2nd floor has (2) large bedrooms with dormers which provides lots of natural lighting. Playroom/storage completes the second floor. Full basement with potential of a 4th bedroom & family room. Geothermal heating w/air. Drilled well(1998). Septic system(1997). Generac 20KW standby generator. Low-maintenance brick exterior w/steel roof. HEATED SHOP with storage. Small outdoor building for storage. Mature trees, low-maintenance landscaping, lots of yard for the kids or grandkids to run around. Short drive to Goderich, Bayfield & stunning Lake Huron. This property to caters a family, retiree or the person that just wants to get away from it all! WONDERFUL PLACE TO LIVE! (id:56591)
RE/MAX Reliable Realty Inc
307 - 93 Westwood Road
Guelph, Ontario
Attention families! Over 1600 square feet directly across from a park and with access to a pool, hot tub, sauna, and gym for less than $450K!!! Welcome to Unit 307 at 93 Westwood Road. This spacious 3-bedroom unit features a custom-built kitchen with stainless steel appliances and cupboards right to the ceiling, a formal dining room, a laundry room, and an oversized living room with a bonus area that can be used as an office or kids' play centre. Families will enjoy the 3 generous bedrooms - each with large closets, and the renovated 4-piece bath. Don't miss the handy 2-piece ensuite that is attached to the walk-in closet in the primary bedroom! The monthly fee includes your heat, hydro, and water, making budgeting simple and predictable. The building has recently been updated and is loaded with amenities plus it is situated directly across from Margaret Greene Park which offers scenic views and instant access to tennis courts, sports fields, a playground, trails and a brand-new splash pad. Everything you need is just a 5-minute drive away, including Costco, the West End Rec Centre, grocery stores, restaurants, child care, and schools. This unit comes with one assigned parking space in the garage, plus there are unassigned parking spots on the back surface lot. Don't miss your chance to own this spacious, move-in-ready unit in a vibrant, convenient neighbourhood! (id:56591)
Homelife Power Realty Inc
503185 Grey Road 1 Road
Georgian Bluffs, Ontario
Located by Big Bay on the crystal-clear shores of Georgian Bay, this stunning waterfront property offers over 75 feet of shoreline with breathtaking views of White Cloud Island and Griffith Island. Whether you're looking for a seasonal escape or a year-round home, this property delivers an unforgettable Georgian Bay lifestyle. This charming bungalow offers three bedrooms, two kitchens & two full bathrooms which is perfectly suited for extended family stays or rental potential. The main level includes two bedrooms, a spacious kitchen and dining area with a sunken living room offering a cozy woodstove and panoramic water views. Step through the patio doors to an oversized new deck with sleek glass railings, designed to maximize the view. Downstairs, the walk-out lower level functions as a potential self-contained one-bedroom suite, featuring a fully updated bathroom, a large eat in kitchen plus a large family room with gas fireplace & patio doors that walkout to a concrete patio. Additional features include: New forced air heat pump with central A/C. Steel roof for durability and low maintenance. Separate 16 x 20 outbuilding ideal for a bunkie, games room or studio. Close to Wiarton and Owen Sound for convenience. Whether you're launching a kayak at sunrise, enjoying a family BBQ on the deck or simply soaking up the serenity, this property offers the perfect backdrop for creating lasting family memories. Thoughtfully designed for relaxation and recreation, the property features a waterside shed with a private covered patio ideal for enjoying the incredible views. Enjoy the private dock and make use of the custom storage designed for your personal watercraft. Call your realtor today to book your private showing! (id:56591)
Sutton-Sound Realty
421 - 421 Bayshore - Deerhurst Drive
Huntsville, Ontario
DEERHURST RESORT - BAYSHORE COMPLEX LOOKING OVER PENINSULA LAKE - Top floor waterfront condominium located in the Bayshore complex at Muskoka's premier resort - Deerhurst Resort. This waterfront unit offers a great view over Peninsula Lake and is steps away from the beach. Inside the unit, you will find a large great room with two queen beds, a sitting area, flat-screen TV, a bar fridge, and a full bathroom. The unit is on the rental program with the resort providing revenue to the unit owner. The monthly condo fee is $541.53 plus HST and the annual property tax of $1597. Enjoy the resort lifestyle - golf, beach, pools, tennis, trails, restaurants, and more. HST is applicable to the sale of this unit and is recoverable. The unit is a large hotel room, all Bayshore units must be kept on the rental program with the resort. Great unit - Great location and an amazing resort! Revenue paid to unit owner for 2024 was $15,053. Enjoy the resort lifestyle! Live, vacation and invest in Canada! (id:56591)
Sutton Group Muskoka Realty Inc.
9 Johnstone Boulevard
Brockton, Ontario
This exquisite four-bedroom, family bungalow situated in a quiet and desired area of town showcases a unique blend of style and elegance, offering over 4,000 square feet of beautifully finished space across two levels. Designed with both comfort and sophistication in mind, the home features high-quality upgrades throughout, seamlessly combining modern touches with a timeless contemporary flair. The main level boasts a spacious eat-in kitchen and dining area, formal living room, and a cozy family room perfect for everyday living or entertaining. Three generous sized bedrooms, full bath (semi-ensuite), a 2 pc. bath and laundry facilities complete this floor. Two separate staircases take you to the lower level which expands the lifestyle possibilities. An entertainment-sized rec room, fourth bedroom, third bath and abundant storage options make this home ideal for families of all sizes. The attached double garage (8.65 x 8.82m) is both impressive in size and height, while the professionally landscaped outdoor living space is a private retreat complete with a variety of perennial gardens, a sun-filled deck, stamped concrete patio and fenced yard. Two garden sheds offer even more organized storage. The irrigation system with a rain sensor keeps the lawn and gardens lush and green. Spotlessly clean and move-in ready, this home is a rare gem offering both luxury and functionality. Many amenities are within walking distance. Realtors see Documents Tab for complete list of updates. (id:56591)
Exp Realty
297 Matchedash Street N
Orillia, Ontario
Welcome to this lovingly maintained raised bungalow, with over 3,000 sq.ft. of finished living space, nestled on a park-like lot in Orillia's desirable North Ward. Just steps from Hillcrest Park, Couchiching Golf Club, and a short walk to downtown Orillia, and the beautiful waterfront, this spacious home offers an ideal setting to raise a family. Cherished by the same family since its construction in 1974, this home has been thoughtfully expanded and updated over the years. The main floor features three bedrooms, a warm and inviting oak kitchen with ample cabinetry, a bright breakfast room with walkout to the deck, and a 4-piece bath. Hardwood floors flow throughout, adding warmth and character. In 2005, a stunning addition was completed, creating a sun-filled family room with vaulted ceilings and a striking stone woodburning fireplace. The addition also includes a luxurious primary suite with a 4-piece ensuite featuring a soaker tub and separate shower, along with direct access to the rear deck and serene, fenced backyard surrounded by mature shade trees and garden beds. The fully finished basement offers a level walk-in from the side yard, making it ideal for an in-law suite. It includes a fourth bedroom, office, rec room, 3-piece bath, abundant storage, and a workshop area. The original single garage was converted into additional living space but still retains a 1010 x 116 garage/storage area, with the potential to be restored to its full 23' depth if desired. This is a rare opportunity to own a well-loved home in one of Orillia's most established neighbourhoods! Don't miss your chance to make it yours. (id:56591)
Century 21 B.j. Roth Realty Ltd.
1101 Starratt Road
Ryerson, Ontario
Welcome to your private retreat in the country! This spacious bungalow is set on over 25 serene acres of forest with trails throughout. This is a perfect property for relaxing afternoon or evening walks, ATVing, or exploring nature throughout the year. The main floor of this beautiful and well maintained home features a bright, open concept layout with large kitchen and dining room combination featuring a walkout to a huge entertainment and bbq deck. Three good sized bedrooms welcome family and friends and the recently renovated bathroom gives a spa like feel to the home. An additional and welcome feature of the home is a separate one bedroom apartment or in-law suite with separate kitchen and living area as well as it's own private entrance. This area of the home would be great for extended family when visiting over the holidays or for a long term rental income to subsidize your mortgage. Car and hobby enthusiasts will appreciate the rare combination of an attached double garage and a second detached double garage, perfect for vehicles, storage, or workshop space. Whether you're looking for a home with privacy, room to roam, or a home set up for multigenerational family living, this versatile property checks all the boxes. A short drive to all amenities including lakes and beaches yet surrounded by nature this home is rural living at its best. (id:56591)
Royal LePage Lakes Of Muskoka Realty
1013 Miskwabi Lake Road
Dysart Et Al, Ontario
Don't miss this adorable, affordable getaway in the beautiful Haliburton Highlands -- just steps away from public access to awesome Miskwabi Lake! Over an acre of land, well treed for great privacy. Cottage is bright, immaculate and stylishly decorated, with open-concept kitchen/dining/living areas. Two walkouts to decks, and a wood stove to keep warm on chilly evenings. 3 bedrooms and 3-piece bath. Drilled well and holding tank. Water system is currently 3-season but has potential to upgrade for 4-season use. As a bonus, there is a lovely and spacious outbuilding with its own deck. The cottage is located just around the corner from the public boat launch on Miskwabi Lake (see map in photos). Miskwabi is part of a 2-lake chain with Long Lake, with deep clean water, miles of boating and lake trout fishing. Easy access by Municipal year-round road, just 15 minutes to Haliburton village for shopping and services. (id:56591)
Century 21 Granite Realty Group Inc.
3 Glass Street
St. Marys, Ontario
Purpose-built duplex! Constructed in 2020, this stylish and versatile 2-storey home offers the perfect blend of modern design and function. The main unit features an open-concept kitchen, dining, and living area on the first floor, along with a 2-piece bath and walkout to the backyard deck. Upstairs, you'll find three generous bedrooms including a primary suite with a walk-in closet and 4-piece ensuite, plus upper-level laundry and an additional full bath. The lower level is a thoughtfully designed, fully independent in-law suite or rental unit with its own private entrance via a separated garage staircase. It includes an open-concept kitchen/living space, two bedrooms, full bath, and fully separated utilities, an ideal setup for multi-generational living or generating rental income to help offset mortgage costs. Click on the virtual tour link, view the floor plans, photos and YouTube link and then call your REALTOR to schedule your private viewing of this great property! (id:56591)
RE/MAX A-B Realty Ltd
110 - 39 Goodwin Drive
Guelph, Ontario
Located right in the heart of the thriving South End, 39 Goodwin Drive is one of my favourite condos in the city for its unrivaled mix of value & convenience! This beautifully renovated 2-bedroom plus den suite combines style & substance in a great layout that's perfect for your day-to-day. Its southern exposure offers sun throughout the day, through both the living spaces & the bedrooms. A remodeled kitchen offers brand-new stainless appliances, gleaming white cabinetry & luxury quartz countertops. A functional den is the perfect work-from-home office, reading nook or play space; and the expansive in-suite laundry room features new, stackable washer & dryer and lots of room for storage. If that's not enough, on-site lockers are available to rent from the condo as well. Your unit features an owned parking space that is all yours, along with lots of visitor & on-street parking. Centrally-located steps to favourite dining spots State & Main and The Keg, plus Goodlife Fitness, Zehrs, the LCBO and more; you'll love having so much right at hand. And for the nights you want to spend out and about, you can catch a movie at Galaxy Cinemas, walk for ice cream at Chocolat Favoris or just enjoy the endless trails for which Westminster Woods is known. As a former resident of these condos, I know just how much you'll appreciate the incredible amenities nearby- and I could only wish my suite had looked as nice as this one! Don't miss out- book your exclusive tour today! (id:56591)
Planet Realty Inc
0 Nappan Island
Trent Hills, Ontario
A once-in-a-lifetime private island retreat, Nappan Island offers 311 acres of untouched wilderness, 3,800 feet of stunning shoreline, and breathtaking views of Seymour Lake on the Trent-Severn Waterway. This ultra-exclusive estate is perfect for those seeking privacy, luxury, and limitless recreational potential - whether as a secluded family compound, private hunt camp, or world-class outdoor escape. With expansive waterfront, panoramic lake views, and forested trails, this island is an unparalleled setting for adventure and relaxation. A 4-bedroom waterfront cabin sits right at the waters edge, blending rustic charm with modern comfort, making it an ideal base for boating, fishing, hunting, hiking, and year-round enjoyment. Offering endless potential, Nappan Island presents a rare opportunity to expand into a luxury multi-residence compound while preserving the tranquility and exclusivity of a true island sanctuary. Access is effortless with a newly installed municipal bridge, ensuring year-round convenience while maintaining the ultimate sense of seclusion. With its pristine shoreline, sweeping lake views, and rare development potential, Nappan Island is an irreplaceable offering in Ontario's luxury waterfront market. (id:56591)
Sotheby's International Realty Canada
205 - 1880 Gordon Street
Guelph, Ontario
Welcome to the home you've been dreaming of at 205-1880 Gordon St in the Tricar built Gordon Square 2, nestled in the vibrant core of South Guelph. This rare and spacious 3-bedroom, 2-bathroom condo promises comfort, convenience, and a sense of luxury. Step inside and immediately feel at ease in the elegant, carpet-free interior, featuring soaring 10 foot ceilings, beautiful hardwood, and sleek tile flooring that flow seamlessly throughout. The expansive, open concept living area effortlessly connects to a terrace, creating an inviting space perfect for unwinding or entertaining guests. Both bathrooms offer the luxury of heated floors, providing warmth and comfort you and your guests will appreciate. Retreat to the generously sized primary suite, complete with your own private terrace, upgraded spacious walk-in closet, and upgraded ensuite bathroom featuring soothing underfloor heating--offering the ultimate personal escape. Everyday convenience is elevated with two side-by-side wide underground parking spaces, located just steps from the elevator. Prefer the stairs? Enjoy a quick and easy walk up directly to your second-floor sanctuary--perfect after returning from a stroll or a local adventure. At Gordon Square, your home extends beyond your front door. Immerse yourself in the upscale amenities, including a golf simulator, state-of-the-art exercise room, welcoming guest suite, and a sophisticated entertainment suite featuring a bar, pool table, cozy library, and breathtaking penthouse-style views south of the city. Step outside into a lively and highly walkable neighborhood, where entertainment, shopping, and dining options abound. Enjoy leisurely strolls to the cinema, indulge at diverse restaurants, or easily run errands with nearby grocery stores, banks, and pharmacies. Excellent schools and boundless trails enhance the appeal, making this community truly special. Experience the unique blend of urban sophistication and everyday ease--your dream home awaits... (id:56591)
Royal LePage Royal City Realty
417 Cedar Lane
Perry, Ontario
If peace, tranquility and privacy is what you are looking for you have just found it. This 4 bedroom Panabode cottage, situated on beautiful Bittern lake can be yours. Bittern Lake is a quiet community with motorboat limitations that keep the lake free from busy boaters zooming around all day, making this an excellent location for getting back to nature. Powered by a 2370 watt solar array, this Off-Grid property is a perfect 3 season cottage. Not to mention the addition of High Speed Fibre Optic Internet will soon be available to the property via an underwater line. The Cedar Panabode interior is everything a cottage should be A newly renovated kitchen and bathroom add to the ambiance of the large living room/dining room, that is accented with a lakeview window and wood stove for cozy shoulder season evenings. This cottage has seen great improvements from the current owners, including a new drilled well installed in 2020, a new septic system installed in 2023, and the addition of the Solar power electrical system 2022, and the hot water tank. All of these newly upgraded utility features, will give you peace of mind and easy enjoyment of this beautiful cottage for years to come. The 1.489 acres of flat and gently sloping property, offer a surrounding of forest and trees, with a direct path to the waterfront, where the addition of new dock work make for perfect lakeside lounging enjoyment. Paddle canoes/kayaks and paddle boards for your watersport recreation. As Bittern Lake is limited to 9.9 horse power there is no big weekend boating noises to wake up to. In fact there is very little motorized boating activity on the lake. So get ready for your back to nature retreat, in a community of likeminded people who enjoy tranquility. All of the professional designer/staging furniture, lighting and artwork in the cottage are new, and are included in the purchase price. Book your showing today. (id:56591)
Sutton Group Muskoka Realty Inc.
66 Bridgeview Lane
Huntsville, Ontario
Tucked away at the very end of quiet Bridgeview Lane, this rare and private 4-acre retreat offers 600 feet of pristine frontage on the Big East River, a truly a one-of-a-kind waterfront getaway. This exceptional property includes two fully winterized, four-season homes or cottages. The main cottage, newly completed in 2015 from the foundation up, offers 4 bright and spacious bedrooms, 3 bathrooms, and approx. 2,300 sq ft of finished living space. Enjoy serene morning coffee or sunset views from the upper-level sundeck off the primary bedroom, and cozy evenings on the covered lower porch surrounded by whispering pines and starry skies. The second cottage, completely renovated in 2019, is a charming 1 bedroom & 1 - 4pc bath + loft hideaway offering over 700 sq ft of cozy, efficient living space ideal for guests, family, or rental income. Both dwellings are equipped with modern heating/cooling (propane furnace & central A/C in the main, heat pump in the second), wood stoves for ambiance, and separate septic and hydro systems. The expansive shoreline features deep water off the dock for boating and a gentle sandy beach entry perfect for swimming. With only five cottages on the entire lane and this being the last, total seclusion is yours to enjoy. Just a 10-minute boat ride takes you into Lake Vernon and access to over 40 miles of boating through Huntsvilles three-lake chain, including direct entry to downtown. All town amenities are just a quick 5 minutes drive away. Whether you're dreaming of a peaceful family compound, or a peaceful retreat with room to grow, this property checks many boxes. Bright, airy, and filled with Muskoka charm. This property is best experienced in person! Don't miss this incredible opportunity in the heart of Cottage Country. (id:56591)
Chestnut Park Real Estate
1054 Grace River Road
Highlands East, Ontario
Welcome to your perfect year round family getaway in beautiful Highlands East. Overlooking Grace River which connects to Grace Lake and Pusey Lake(Dark Lake). This charming half acre property is a 3-bdrm, 1-bathroom residence nestled on the shores of Grace River. Step inside to a warm and inviting open concept kitchen, dining area and living room, perfect for hosting family and friends. Walk out onto the spacious deck ideal for summer BBQ's, entertaining, or simply soaking in the tranquil river views. Enjoy great boating, swimming off the dock, with a gentle slope to the water for easy access. Store your boat/fishing accessories in the dry boathouse, access your kayaks, paddle boards from the rack right next to the water. All your water toys are close at hand, this property offers the full lakefront cottage experience. Located on a year-round township road and just 5 minutes to the town of Wilberforce for groceries, LCBO, Agnew's general store for any immediate needs. The garage is a single car garage which has been spray foamed, electric WIFI door opener, it has a heater and can easily be turned into a workshop/art shop any shop. This home sits on a concert block foundation, giving you more storage space for seasonal items. Home comes fully furnished with the exception of staged items. (id:56591)
RE/MAX Professionals North
910 26th Street E
Owen Sound, Ontario
This spacious stone home offers over 3,200 sq ft of finished living space, ideal for large families or multi-generational living. The main floor features a grand foyer with vaulted ceilings, a powder room, and a striking solid maple staircase that sets the tone for the quality throughout. You'll find an inviting family room filled with natural light, a formal living/dining area perfect for gatherings, and a large custom kitchen with solid maple cabinetry, granite countertops, built-in appliances including a gas cooktop and double wall ovens, a center island with bar-top seating, and a bright breakfast area with access to the back deck. Maple hardwood and tile flooring run throughout both the main and second levels. Upstairs, there are five spacious bedrooms and three full bathrooms, including a grand primary suite with a walk-through closet and 4-piece ensuite. The second floor also offers access to a rooftop patio with hot tub hook-up -- an ideal spot to relax and unwind. The finished lower level includes a self-contained in-law suite with kitchen, 3-piece bath, laundry, living area, walk-out to a patio, and walk-up access to the attached double garage. The remaining lower level space is used for storage and a rec room, with potential for future finishing. With plenty of room for separation and privacy, along with generous shared spaces perfect for everyone to gather, this home is well-suited for a variety of living arrangements. Set on a quiet in-town street on nearly half an acre, with an interlocking stone driveway, large deck with retractable awning, and close proximity to all of Owen Sounds amenities, this home offers exceptional space, functionality, and timeless design. (id:56591)
Exp Realty
992 Dominion Avenue
Midland, Ontario
Check Everything Off Your List! Are you looking for a move-in ready home thats close to everything, beautifully landscaped, and thoughtfully updated? Look no further! This stunning, family-friendly home is packed with upgrades, both the fun kind and the essential ones.Recent highlights include:- Hardwood floors- Gorgeous bathroom renovations- Custom blinds- A massive 400 sq. ft. party deck- Professionally landscaped yard- Updated staircase, front door, and enclosure- In-ground sprinkler system and do not forget the behind-the-scenes essentials: a newer furnace, air conditioning, hot water tank, and windows. No renovation budgeting required! Inside, you will find all three levels fully finished from top to bottom. The main floor features a spacious foyer, modern kitchen, inviting living and dining rooms, and a convenient 2-piece bath. Upstairs, a sweeping staircase leads to the elegant primary suite with a walk-in closet and a beautifully renovated 3-piece ensuite. Two more generously sized bedrooms and a 4-piece bath complete the upper level. Need extra space for the kids (or guests)? The fully finished basement offers a cozy family room with a gas fireplace and an additional 3-piece bath. Hate cutting grass? Step outside to your own private oasis with minimal grass, fully fenced backyard with lush landscaping, perfect for relaxing or entertaining. Location? Perfect. Walk the kids to Bayview School or GBDSS. Groceries and shopping are just around the corner, but youll need to drive everywhere else. All thats missing is you! (id:56591)
RE/MAX Georgian Bay Realty Ltd
Sandfield 5 W10 - 3876 Muskoka Rd Hwy 118 W
Muskoka Lakes, Ontario
Presenting the Sandfield 5 Villa, a semi-detached, pet friendly gem that combines luxury living with the joy of having your pets along for the adventure. This villa features 3 beautifully appointed bedrooms and 3.5 bathrooms, designed for comfort and elegance. The open-plan living area, inclusive of a kitchen and dining space, is perfect for family gatherings, with your pets comfortably by your side. Highlighted by the Muskoka Room and an expansive deck, enjoy the serene views of Lake Joseph, a delightful backdrop for all to enjoy. The resort offers a plethora of amenities, including tennis and basketball courts, a playground, a library, an outdoor pool, an exercise room, and a sauna. The natural sand beach with its stunning lake views provides an idyllic spot to unwind. Conveniently located minutes from Bala and Port Carling, Sandfield 5 offers an ideal cottage location. This fractional ownership provides 5 weeks of vacationing in Muskoka, ideal for all seasons. The villa comes fully furnished with high-end furniture and stainless steel appliances, requiring only your personal and pet essentials for a relaxing stay. As one of the few available Sandfield villas on the market, this pet-friendly unit presents a sought-after opportunity for those who value the company of their pets in a luxurious setting. Seize this chance to create lasting memories in a place where every family member, including your pets, can enjoy the essence of Muskoka living. (id:56591)
Bracebridge Realty
4159 Muskoka 117 Road
Lake Of Bays, Ontario
MUSKOKA COUNTRY LIVING WITH ENDLESS POSSIBILITIES Nestled on an acre within minutes of the Village of Dorset or access to Lake of Bays, this home is the perfect blend of rural living and untapped potential. It combines a spacious 3 bedroom home with a 2 bedroom in-law suite but it could be easily reconfigured if that layout doesnt suit your needs. Its perfect for someone with a home occupation or a craftsperson who wants good highway exposure. One of the bedrooms, which is currently used as a sunroom, would make a lovely primary bedroom. Or the in-law suite could become a 3 bedroom suite which increases rental options. The total finished area on the main floor is 2700+ sq.ft. The lower level houses a triple garage plus a utility/workshop area of 1600+ sq.ft. that provides loads of space for all your vehicles and toys. All the rooms in the house are generously proportioned, including the kitchen which has plenty of cupboard space. The living room features a beautiful brick fireplace with airtight insert that readily heats much of the main floor. The current owners are empty nesters who love their pets, but there are no obvious signs or scents of these fur friends. Whether youre a first-time buyer, an investor, or someone dreaming of a quieter lifestyle with room to grow, this home has the location and layout to bring your vision to life. (id:56591)
Royal LePage Lakes Of Muskoka Realty
259 - 190 Jozo Weider Boulevard
Blue Mountains, Ontario
MOSAIC AT BLUE RESORT CONDOMINIUM - Beautiful one bedroom one bathroom fully furnished resort condominium located in The Village at Blue Mountain in the boutique-style condo-hotel known as Mosaic at Blue. Steps away from the Silver Bullet chairlift and Monterra Golf Course. Enjoy all the shops and restaurants in Ontario's most popular four season resort. Suite comes fully equipped with a kitchenette with two burners, dining area, pullout sofa, fireplace, appliances, window coverings, lighting fixtures and everything else down to the cutlery. Mosaic at Blue's amenities include a year round outdoor heated swimming pool, hot tub, owner's ski locker room, two levels of heated underground parking, exercise room and private owner's lounge to meet and mingle with other homeowners. Ownership at Blue Mountain includes an optional fully managed rental pool program to help offset the cost of ownership while still allowing liberal owner usage. The condo can also be kept for exclusive usage as a non-rental. 2% Village Association entry fee is applicable. HST is applicable but can deferred by obtaining a HST number and enrolling the suite into the rental pool program. In-suite renovations scheduled for all condominiums in Mosaic sometime in either fall 2025 or spring 2026.This suite will be completely refurbished in the fall of 2025. The Seller has paid the first two payments of $19,706.88 leaving a balance of $59,120 of eight payments remaining. The buyer to pay the remaining payments. Proposed refurbishment renderings included in the photos of this listing are one-bedroom renderings. All Mosaic suites will be refurbished similarly. (id:56591)
RE/MAX At Blue Realty Inc
205 - 26 Dairy Lane
Huntsville, Ontario
Bright 2-bedroom, 2-bathroom corner unit condo in the charming Dairy Lane Heights community. This inviting residence offers low-maintenance living in a quiet building equipped with underground parking and a storage unit located steps away on the same floor as your unit. The open-concept floor plan offers a comfortable living space featuring a large kitchen, ample storage, and a private deck with southwest exposure. Additionally, in-suite laundry enhances your everyday convenience. The beautifully landscaped grounds are welcoming, and there is plenty of visitor parking for guests. Best of all, your condo fees cover both gas and water, making monthly budgeting a breeze. As an added bonus, enjoy your leisure time on the rooftop patio, featuring ample seating and a community BBQ for gatherings with friends and neighbours. (id:56591)
Harvey Kalles Real Estate Ltd.
303 - 91 Raglan Street
Collingwood, Ontario
Located in Raglan Heights (Raglan Village), one of Collingwood's premier adult lifestyle communities, this spacious condo offers an open-concept layout with a combined living, dining, and kitchen area, complete with sliding doors that lead to a large balcony. The primary bedroom features a generous layout with an ensuite bathroom that includes a walk-in shower, as well as in-suite laundry for added convenience. Additional highlights include a second bedroom and full guest bath, 9' ceilings, central air, and efficient gas heating. As a resident, you'll enjoy membership to the Raglan Club, offering access to a saltwater indoor exercise pool, fitness centre, library with internet access, a cozy bistro, and a full-service restaurant. Condo fees include water, sewer, and a basic Rogers package (home phone, internet, and cable). Access to the Raglan Clubs' amenities is also included, with daily exercise classes, a lap pool, a bistro, bar, and lounge spaces. Optional partial or full meal plans are available at an additional cost. (id:56591)
Royal LePage Locations North
1099 Peterson Road
Bracebridge, Ontario
Privacy, Nature & Space Just Minutes from Bracebridge! Welcome to 1099 Peterson Road, where over 101 acres of private Muskoka wilderness set the stage for your next chapter. Located just 10 minutes from the Town of Bracebridge, this home blends comfort, convenience, and the ultimate escape. The spacious 3-bedroom, 2-bathroom layout offers over 2,500 sq. ft. of living space, an exceptionally large family recreation room with ample space to grow. A detached garage, a new drilled well (2023), and year-round municipal road access make this property ideal for full-time living or a four-season retreat. Outside, the possibilities are endless. Ride your ATVs or snowmobiles, explore the walking trails, or simply relax and take in the fresh Muskoka air. Move-in ready and loaded with potential, this is more than just a home; it's a lifestyle. Experience the perfect balance of solitude and accessibility at this value-added destination. (id:56591)
Harvey Kalles Real Estate Ltd.
41 - 2054 Peninsula Road
Muskoka Lakes, Ontario
This beautifully maintained 4-bedroom, 3-bathroom year-round home on Lake Rosseau presents an incredible opportunity for those looking to own a piece of Muskoka paradise. Located within a vibrant community in Minett, only minutes from Port Carling, this property offers exclusive access to the lake, complete with a private beach and boat docking.Whether youre searching for a personal getaway or a profitable investment, this property is designed to meet both needs. The home features an open-concept living space with a modern kitchen, cozy fireplace, and ample space to entertain or unwind. With four spacious bedrooms, it is perfect for hosting family, friends, or guests year-round.Take advantage of the strong rental income potential with a fully managed rental program, which handles everything from bookings to maintenance, leaving you with a truly turn-key investment.Enjoy the tranquility of Muskoka while benefiting from a hands-off investment opportunity. Whether its a family retreat or a smart rental property, this home offers the best of both worlds. Contact us today to learn more or schedule a viewing (id:56591)
Harvey Kalles Real Estate Ltd.
205 Graff Avenue
Stratford, Ontario
If you seek a property for your growing family, a place to build memories and truly feel at home, this residence might just hold the next chapter of your life! Nestled in the heart of the desirable Bedford Ward, this exquisite 5 bedroom, 2 bath home exudes comfort while providing the living space you require. More than meets the eye with 1850 square feet of living space on the main floor. You are welcomed into the airy foyer which takes you up to the living and dining room. 3 bedrooms are on this level along with a newly renovated 4 piece bathroom and functional kitchen. Undoubtedly, the standout feature of this home, is the expansive sunroom addition with floor to ceiling windows. Step out onto the new deck and patio, where everyone can enjoy the large fully fenced back yard, offering freedom to play and explore. In the lower level, the recroom has overflow space for the kids' friends to gather and visit. A convenient recently refreshed 3 piece bath serves the remaining 2 bedrooms boasting oversized windows. A spacious laundry room and entry to the garage round out this level. All new A/C, Central Vac unit, washer and dryer, water softener and carpet on the main floor; this home has been well cared for and now ready for a new family! (id:56591)
Home And Company Real Estate Corp Brokerage
