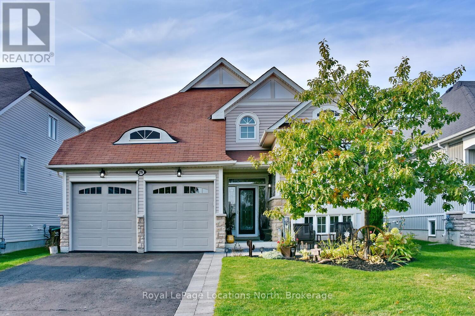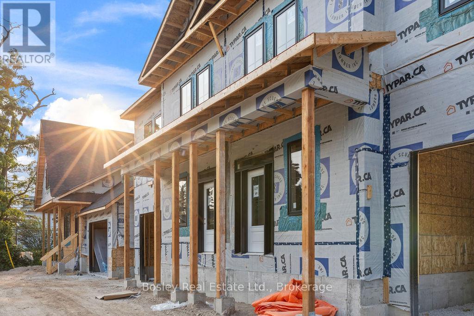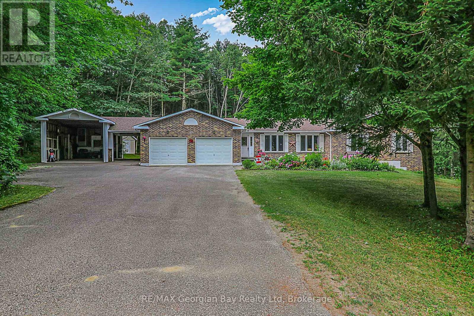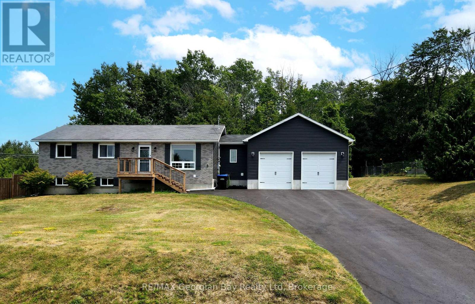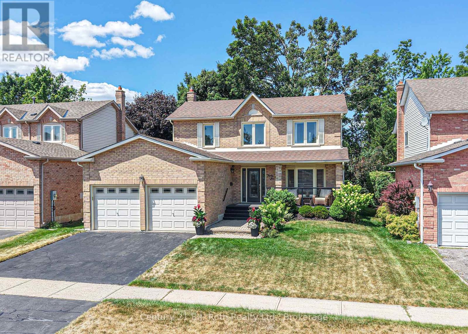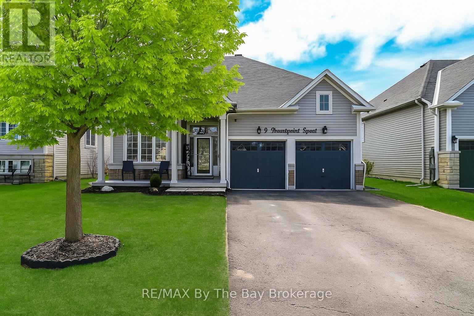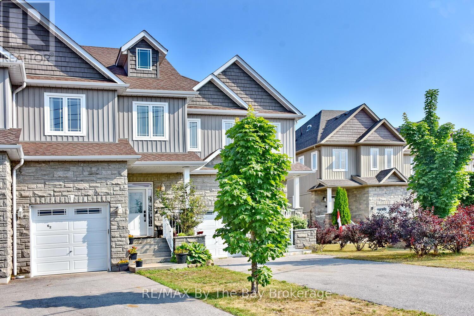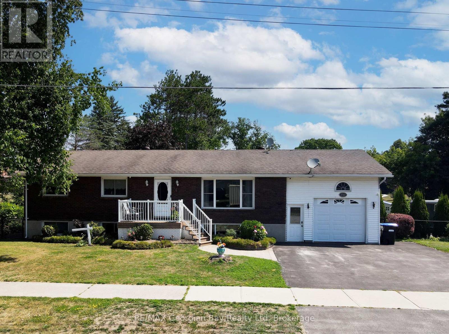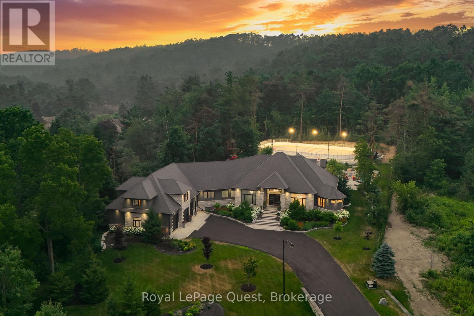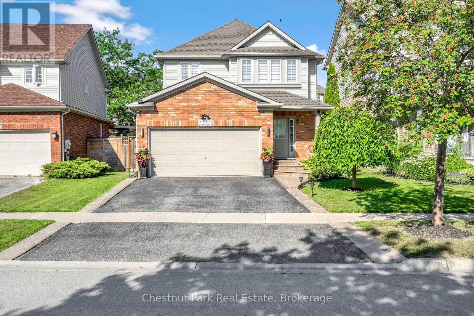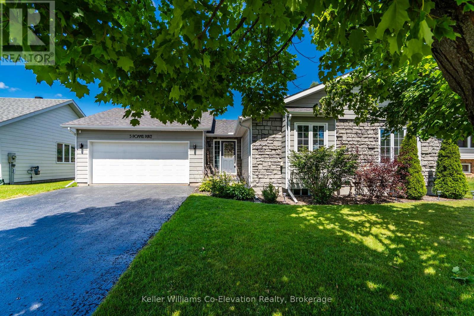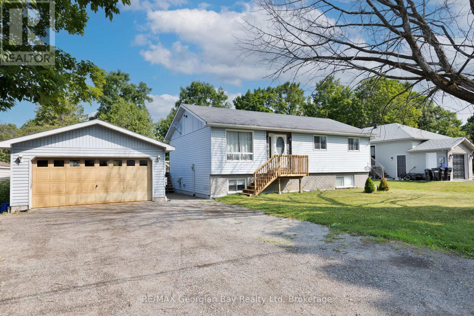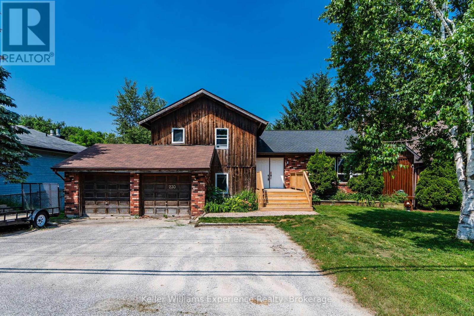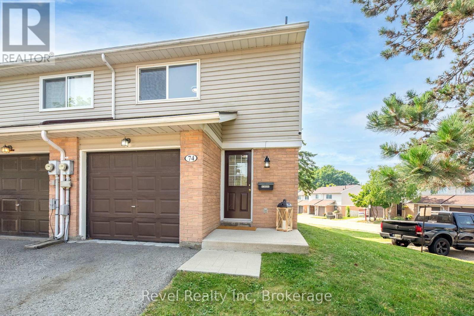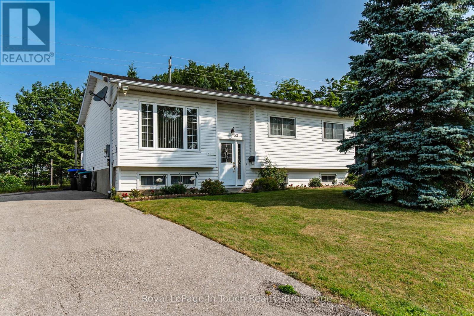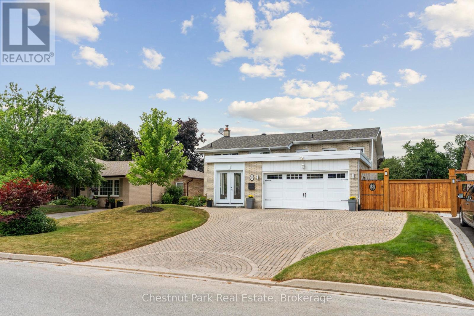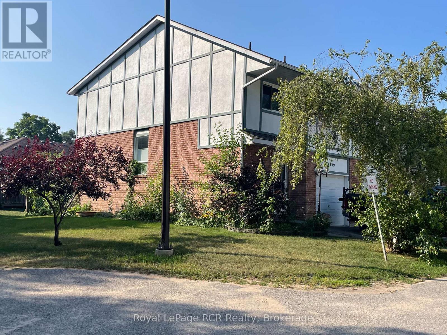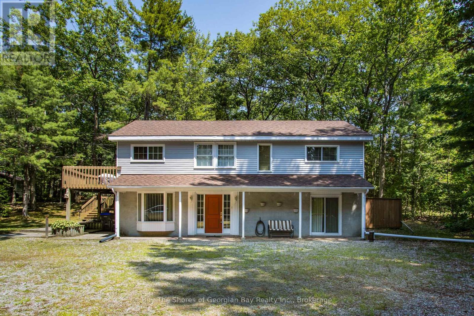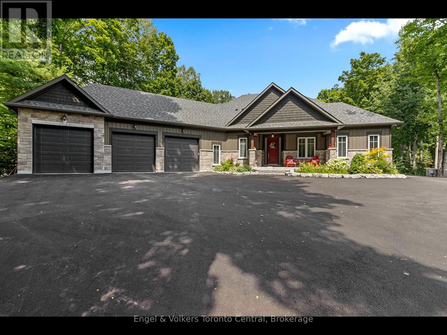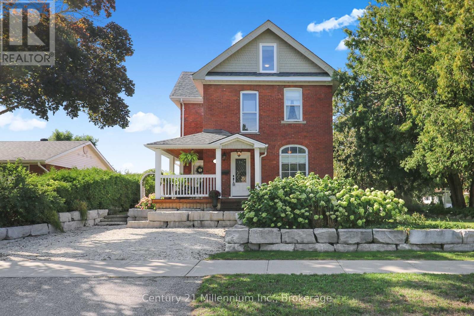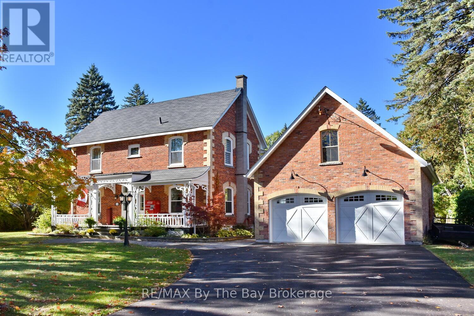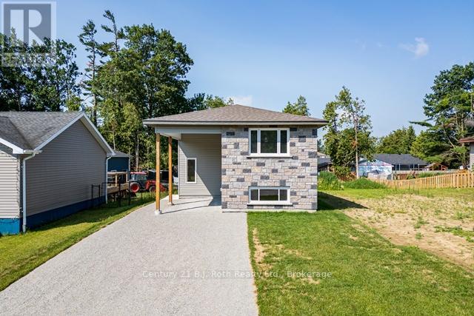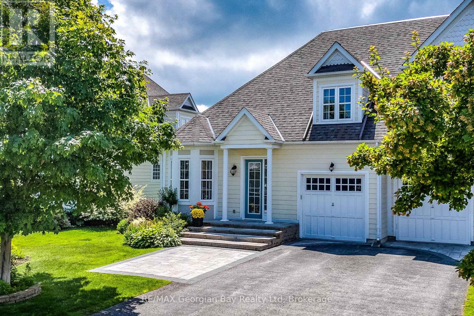26 Starboard Circle
Wasaga Beach, Ontario
Bluewater on the Bay! This charming 4 bed, 3 bath bungalow is just off Beachwood Rd on the edge of Collingwood. Enjoy your water view from your landscaped front patio! This open concept kitchen, dining & living room overlooking a fully fenced backyard with firepit, makes entertaining easy! The kitchen features granite counters, stainless steel appliances, tiled back-splash & undermount lighting. The Great room has hardwood floors, pot lights, gas fireplace & walk-out to a recently enlarged back deck w/ storage below. What else can you ask for, except: a main floor primary bed with a 4pc ensuite & walk-in closet, a second bath with a walk-in therapeutic spa tub, a finished lower level with a large family room, two beds & another full bath! The neighborhood is a wonderful area where you can enjoy overlooking Georgian Bay from the clubhouse, featuring a saltwater pool, exercise room, sauna & a party room. Snow ploughing & grass cutting are included in a small monthly fee of $306. Recently installed was the Generac generator, large enough to run the entire home. The garage has been updated with insulated rubber floors, spray foamed, drywalled, climate controlled and insulated garage storm doors (id:56591)
Royal LePage Locations North
Lot 8 L - 400 Maple Street
Collingwood, Ontario
Victoria Annex: History Made Modern Nestled in one of Collingwood's most sought-after neighbourhoods, Victoria Annex is a boutique community of just nineteen homes, blending 19th-century heritage charm with modern luxury. Part of the Builder Collection, this home is loaded with upgrades, including 36" Gas range, and 42" built in Fridge. Other upgrades include; luxury vinyl throughout, stone counters, and upgraded selections in every room.Anchored by a transformed schoolhouse and surrounded by thoughtfully designed single and semi-detached homes, this is where timeless elegance meets contemporary convenience. The oversized semi-detached home features heritage-inspired brick exteriors, James Hardie siding, luxury vinyl floors, quartz countertops, frameless glass showers, and designer kitchens with oversized islands and integrated pantries. Functional layouts include spacious bedrooms, attached garages, and practical mudrooms, all crafted with meticulous attention to detail. Located steps from Collingwood's vibrant downtown, Victoria Annex offers an unparalleled lifestyle of sophistication and charm.Contact us today to secure your place in this remarkable community. (id:56591)
Bosley Real Estate Ltd.
436 Puddicombe Road
Midland, Ontario
All brick ranch bungalow Royal Home located in Prime Midland Point neighbourhood on almost a 1 acre lot. This spacious home has had many upgrades and improvements. Some of the many features on the Main are : Country size eat-in kitchen with island, plenty of cabinets and walk out to deck with wooden Gazebo * M/F Family Room with Fireplace open off of the Kitchen * Vaulted Ceiling in Family size Living Room * Primary with Ensuite & Walk-In Closet * 2+1 Guest Bedrooms * Main Bath and Powder Room on Main. Basement features: Large Open Rec Room and Games Room with Pool Table and Walk-Out to Yard * Sewing Area * Craft Area * Den * Workshop * Storage * Cold Room. There is plenty of room for all your vehicles and toys with: Attached 24 x 28 Garage * 36 x 16 x 12 H for RV or Boat & a 29 x 12 Carport that is 18' wide at rear - both enclosed on 3 sides * 16 x 10 Drive-Thru Shed for storage or snowmobiles * Large Paved Drive. Some of the improvements are the Gas Furnace, Hot water tank, Septic Tank, Some Flooring, 2 Toilets and 2 sinks plus more, 40 Year Shingles installed October 2025 ask your realtor for details. All this located step to Georgian Bay access at bottom of Puddicombe Road. Located In North Simcoe and Offers So Much to Do - Boating, Fishing, Swimming, Canoeing, Hiking, Cycling, Hunting, Snowmobiling, Atving, Golfing, Skiing and Along with Theatres, Historical Tourist Attractions and So Much More. Only 5 Minutes to Penetang, 45 Mins to Orillia, 45 Minutes to Barrie and 90 Mins to GTA. (id:56591)
RE/MAX Georgian Bay Realty Ltd
5 Easton Avenue
Tay, Ontario
Tucked away on a quiet dead-end street, this charming 2+1 bedroom, 2-bathroom home blends comfort and convenience in a prime location. The main floor bathroom features a relaxing jacuzzi tub. The bright main floor features a walkout to a private, fenced-in yard complete with a deck, shed, and gazebo, perfect for relaxing or entertaining friends and family. The finished basement adds valuable living space and flexibility. Enjoy the oversized heated garage, ideal for hobbies, storage, or keeping your car warm in the winter. Just minutes from Georgian Bay, walking trails, and all town amenities, and centrally located between Barrie, Orillia, and Midland. This home offers the best of peaceful living with easy access to everything you need. (id:56591)
RE/MAX Georgian Bay Realty Ltd
34 Brandon Crescent
Orillia, Ontario
Welcome to this lovingly maintained 2-storey family home, nestled in a quiet and desirable West Ward neighbourhood of Orillia. Ideally located just a short walk from several local parks, this charming property sits on a beautifully manicured 49.21 x 109.9 lot, offering privacy, mature trees, and a tranquil outdoor setting. Step onto the inviting covered front porch and into a spacious foyer with a soaring ceiling that sets the tone for the bright and welcoming interior. The main floor features a generous living and dining room combination with gleaming hardwood floors, perfect for entertaining or relaxing with family. The updated galley kitchen includes a cozy breakfast nook that overlooks the fenced backyard and garden space. Adjacent, the family room offers engineered hardwood flooring and a warm gas fireplace, ideal for cozy evenings. A convenient 2-piece powder room completes the main level. Upstairs, the open staircase leads to the bedroom level, where the primary suite impresses with a walk-through layout featuring two sets of double closets and a private 3-piece ensuite with a shower. Two additional bedrooms with laminate flooring and a 4-piece main bath provide plenty of space for the whole family. The partially finished lower level offers a comfortable recreation room, plus a spacious utility/laundry/storage area with a rough-in for an additional bathroom ideal for future customization. Significant updates include a high-efficiency heat pump and furnace (2023), upgraded blown-in insulation, newer patio and front doors, and several updated windows (within the past five years). Enjoy outdoor living on the rear deck with a gas line for BBQ, surrounded by a private, treed backyard. An attached double garage and double paved driveway offer ample parking and storage. A wonderful opportunity to own a well-cared-for home in a peaceful, family-friendly neighbourhood. (id:56591)
Century 21 B.j. Roth Realty Ltd.
9 Broadpoint Street
Wasaga Beach, Ontario
OPEN HOUSE SATURDAY AUGUST 23RD NOON TO 2PM. Are you on the lookout for a ready-to-move-in family home in Wasaga Beach that beautifully blends style with practicality? This home offers over 2,500 square feet of flexible living space, catering to growing families, dedicated professionals, retirees, and those looking to downsize.The open-concept main floor features a spacious family room with a cozy gas fireplace, a modern kitchen, and a dining area highlighted by 9-foot ceilings and elegant pot lights. There are 3 bedrooms on the main floor, ideal for families needing extra space or professionals seeking a work-from-home environment. One bedroom, slightly set apart, is currently used as an office, boasting impressive 14-foot ceilings to foster creativity.Step outside to a fully fenced backyard with a 4-tier deck, landscaped walkway and an above-ground pool plus a hot tub. Large yards like this are rare in modern subdivisions, providing a private retreat perfect for relaxation or family fun, truly capturing the essence of the Wasaga Beach lifestyle.The fully finished basement includes a spacious recreation room, a modern bathroom with a walk-in glass shower, an extra bedroom and a fully equipped kitchen, making it ideal for an in-law suite while still fitting seamlessly into a single-family home. Practical needs are met with ample storage in the crawl space and a roomy double garage with inside entry. Family-friendly area, surrounded by beautiful trails and green spaces, perfect for cycling and walking in summer, and snowshoeing and cross-country skiing in winter. Stonebridge town center, with stores and restaurants like Walmart, Boston Pizza, and Tim Hortons, is only a 5-minute drive away, as is the inviting Beach 1.California shutters, pot lights, an 18-foot gas-heated above-ground pool, a pool bar, a hot tub, a hardtop gazebo, a gas BBQ hookup, quartz kitchen countertops, a sprinkler system and a rough-in for central vacuum. Roof was reshingled in 2024. (id:56591)
RE/MAX By The Bay Brokerage
62 Puccini Drive
Wasaga Beach, Ontario
Experience the perfect blend of comfort, convenience, and beach life just moments from the worlds largest fresh water beach, stretching 14 km along the stunning shores of Georgian Bay. This beautifully- maintained freehold townhouse is only a short stroll away , easily allowing you to use your kayaks, beach gear and apparel, or just enjoying a peaceful walk on the beach.Enjoy the benefits of a walkable, family-friendly neighbourhood, close to shopping, restaurants, walking trails and everyday essentials.Built in 2016 by a reputable builder, this inviting home features a spacious open-concept main floor, welcoming warmth and connection with a cozy gas fireplace in the living room, paired with an open concept kitchen featuring abundant cabinetry and flowing seamlessly into the main living space, an ideal setting for hosting family dinners, social gatherings, or cozy evenings with the family. A convenient powder room and main-floor laundry adds to the home's practical layout. Upstairs you will find three bedrooms, including a generously sized primary suite with a walk-in closet and a luxurious ensuite featuring a corner jet tub and separate shower.The professionally finished basement provides even more living space with a bright recreation room and an additional 3-piece bathroom, perfect for guests, a home gym, or office.Step outside to a fully fenced backyard oasis designed for relaxation and entertainment. Featuring multiple decks for BBQs and gatherings. Lush flower gardens, and a gazebo that offers shade, privacy, and a peaceful place to unwind to the soothing sound of beach waves.The single-car garage includes three-tiered loft storage, offering ample space for your car, kayaks, beach gear, and more with inside entry for added convenience.This is a rare opportunity to enjoy low-maintenance living near the lake in a vibrant and growing community perfect as a full-time residence, weekend getaway, or investment in lifestyle!. (id:56591)
RE/MAX By The Bay Brokerage
739 Simcoe Avenue
Tay, Ontario
This well-cared-for family home offers space, comfort, and outdoor fun just minutes from town and the shores of beautiful Georgian Bay. Featuring 3+ bedrooms and 2 bathrooms. The bright and spacious eat-in kitchen opens to a cozy living room filled with natural light. The fully finished basement includes a rec room with a bar and gas fireplace perfect for movie nights or hosting guests. Step outside to your private backyard oasis: an inground saltwater pool, cabana, gazebo, mature gardens, and a manicured lawn all within a fully fenced yard. New roof with 40 year shingles. The attached garage and ample parking complete the package. A true entertainers dream and a wonderful place to call home! What are you waiting for? (id:56591)
RE/MAX Georgian Bay Realty Ltd
964 Wright Drive
Midland, Ontario
Check this out - Welcome to 964 Wright Drive. Beautiful well maintained town home finished top to bottom. Features include living, dining & kitchen area, open concept, quartz counter tops, upgraded cupboards, 3 beds, 3 baths, primary bedroom with ensuite, walkout to fenced in yard & patio area, 16' x 20' deck, gas heat, central air, single car garage, the list goes on. over $18,000 in builder upgrades. Perfect family home, walking distance from all amenities. What are you waiting for? (id:56591)
RE/MAX Georgian Bay Realty Ltd
8 Midves Court
Springwater, Ontario
This incredible home seamlessly blends luxury and modern comfort for a dynamic dream lifestyle across more than 10,000 square feet of finished living space. Gourmet kitchen and a butlers pantry, massive living/dining space, soaring ceilings and a floor to ceiling wall of windows that opens to a private outdoor paradise. The primary bedroom is a serene retreat, complete with an electric fireplace and spa-inspired ensuite, huge walk in closet and sliding doors leading to the outdoor living space. Guests or inlaws will appreciate the beautifully finished loft suite and hobbyists will love the massive heated garage and workshop. The fully finished walkout basement is complete with games, gym with an ensuite, sauna, theatre room, 3 bedrooms (with 1 currently being used as a media/office room, and 1 being used as the gym), bathroom and tons of storage. The private resort-like backyard setting features beautifully landscaped grounds, a heated saltwater pool, hot tub, covered porch, wood-burning outdoor fireplace, and a cabana equipped with its own bathroom and wet bar. Enjoy friendly games of basketball, pickleball, or tennis on the multi sports court in the summer then watch it transform into your own private hockey/skating rink once the snow falls. This phenomenal home sits on over 2 acres of private enjoyment in the prestigious enclave of Midhurst and offers the best of indoor and outdoor living, thoughtfully designed for connection, fun and family memories year-round. (id:56591)
Royal LePage Quest
53 Connor Avenue
Collingwood, Ontario
Welcome to 53 Connor Avenue located within the mature neighbourhood of Georgian Meadows and the heart of Ontario's four-season playground and the vibrant community of the Town of Collingwood. Whether it is natural or physical amenities that you desire you are within a short radius of the open waters of Georgian Bay, the slopes of the Niagara Escarpment or the historic charm of the restaurants, boutiques and services of downtown Collingwood. This well designed, fully finished home features four bedrooms (3+1), four bathrooms, double-car garage with inside entry, beautiful open concept kitchen, dining and family area perfect for entertaining and a beautifully landscaped backyard oasis with oversized deck and hot tub. This home has been well-maintained over the years and is ready to be enjoyed by the next homeowners who will appreciate the location, layout and design and features of this beautiful Collingwood home. Georgian Meadows is a mature, tightly knit neighbourhood on the west side of Collingwood featuring a nice blend of well maintained homes and properties, two parks and an interior trail system that connects directly into Collingwood's world-class network of community wide trails. (id:56591)
Chestnut Park Real Estate
5 Pommel Place
Penetanguishene, Ontario
EASY LIVING IN TOWN WITH A DOUBLE GARAGE FOR WINTER CONVENIENCE AND YEAR ROUND STORAGE! Say goodbye to snow-covered cars and icy steps this beautifully maintained 3+1 bedroom, 3 bathroom ranch bungalow makes winter living easier with a spacious double car garage and convenient inside entry. With just two low steps to the main floor, its perfectly suited for downsizers or seniors moving in from the country who want comfort and accessibility without sacrificing space. Hardwood floors add warmth throughout the main level, while the lower-level family room gives you room to spread out for guests or hobbies. The fenced, level backyard is easy to maintain and includes a deck with gazebo a cozy spot to relax in every season. Set in a friendly Penetanguishene neighbourhood, you'll enjoy the ease of being in town, with shops, healthcare, and daily essentials close at hand. Plus, Georgian Bays beaches, marinas, and trails are just minutes away for when you're ready to get outdoors. Here, you can enjoy the best of small-town living with all the conveniences you need right at your doorstep. (id:56591)
Keller Williams Co-Elevation Realty
144 George Street
Tay, Ontario
Welcome to this versatile and family-friendly home located in the heart of Victoria Harbour! This spacious property offers 3+ bedrooms, two bathrooms, a bright living area, and an eat-in kitchen perfect for everyday comfort. With in-law suite potential, its an ideal setup for multi-generational living or extra space for guests. Enjoy the large 80 x 100 in-town lot with a walkout to the back deck, perfect for summer barbecues and outdoor relaxation. The detached two-car garage provides ample storage and parking. Fully serviced and equipped with efficient gas heat, this home is within walking distance to local shops, schools, and the beautiful shores of Georgian Bay. A great opportunity for families or first-time buyers priced to sell! (id:56591)
RE/MAX Georgian Bay Realty Ltd
230 Church Street
Penetanguishene, Ontario
This spacious 3-storey home in the heart of Penetanguishene offers over 2,000 sq. ft. of functional living space, ideal for large or multi-generational families. With 3 bedrooms and 3 bathrooms, the home backs onto a mature tree lot for added privacy. Features include an updated kitchen, renovated bathroom, and two additional living areas--perfect for an in-law suite, home office, or extra family space. A full floor is dedicated to office or entertainment use with a walk-out to the backyard. The primary bedroom includes a private balcony with treed views, and a new front deck adds outdoor living space. The unfinished basement offers further potential. Located on a bus route and close to schools, parks, and the Georgian Bay waterfront, this home is a solid option for buyers needing space, flexibility, and convenience with excellent potential for a complete in-law suite setup. (id:56591)
Keller Williams Experience Realty
74 - 778 William Street
Midland, Ontario
Looking for easy living near the shores of Georgian Bay? This bright and beautifully updated end-unit townhouse is the full package. Renovated since 2024, it offers a fresh, modern feel with updated flooring, kitchen, bathroom, light fixtures, and new windows and patio doors just move in and enjoy. With three bedrooms, including one with a walk-in closet, there's plenty of space whether you're starting out, downsizing, or looking for a low-maintenance investment. The layout is open and inviting, with lots of natural light. Downstairs, the finished walkout basement gives you a cozy family room that leads to your own private patio space perfect for morning coffee or evening BBQs. It also opens to green space for added peace and privacy. Parking is no problem with space for two vehicles (one in the attached garage, one in the driveway), and visitor parking is right next door ideal for guests. The low condo fees of $345/month make this a smart choice for those wanting comfort without the hassle. You'll love the location minutes to downtown shops and cafes, waterfront walking and biking trails, and big box conveniences. Commuters will appreciate quick access to the highway, and families have access to a variety of public and separate schools, including French Immersion, French Catholic elementary, and a French-language high school. Whether you're buying your first home, investing, or settling into a simpler lifestyle, this home offers it all at a price that's hard to beat. (id:56591)
Revel Realty Inc
32 Bridle Road
Penetanguishene, Ontario
Welcome to 32 Bridle Rd, Penetanguishene! This well-maintained 3-bedroom, 2-bathroom Raised Bungalow offers the perfect blend of comfort, functionality, and location -ideal for first-time buyers or growing families! Main floor features two spacious bedrooms, a generously sized third bedroom in the lower level, with potential to add a fourth or create a large rec room, bright, open-concept living space. Walk-out deck from the kitchen, perfect for entertaining in your fully fenced in, nicely landscaped backyard. Enjoy outdoor living at its finest with your own private pergola-the perfect spot to unwind, enjoy summer meals in a peaceful setting. The roof was replaced just 3 years ago worry-free living! Located in a family-friendly neighborhood, walking distance to schools, parks, and scenic trails & just minutes to Georgian Bay where you can enjoy boating, swimming, fishing, and more! Only 10 minutes to Midland and close to all major amenities. All appliances included and under 5 years old. Added bonus, includes generator, water softener. Move-in ready book your showing today! (id:56591)
Royal LePage In Touch Realty
16 Davies Crescent
Barrie, Ontario
Welcome to 16 Davies Crescent an updated all brick 4-bedroom, 2-bath raised bungalow tucked into one of Barrie's most established family neighbourhoods. Surrounded by mature trees and pride of ownership, this warm and welcoming home offers a rare blend of functionality, style, and outdoor living. The heart of the home is the spacious custom kitchen featuring stainless steel appliances, gas cooking, and an oversized granite island with seating for eight perfect for family meals or entertaining. Large windows flood the main level with natural light and offer beautiful views over the resort-style backyard, making the kitchen and island seating feel like a true extension of the outdoor space. The front porch has been enclosed in glass, creating a charming, light-filled entry. Downstairs, the bright walk-out lower level includes a large family room with a gas fireplace, a fourth bedroom, full bath, and direct access to your private backyard retreat. Step outside to your own oasis with a saltwater pool, cabana, landscaped gardens, and plenty of space to entertain or unwind. Additional highlights include: double car garage, stone paver driveway, mature trees, and excellent curb appeal. Located close to Royal Victoria Hospital, elementary and high schools, Georgian College, shopping, restaurants, and with quick access to Hwy 400 this is a home that truly checks all the boxes. (id:56591)
Chestnut Park Real Estate
409 Thomas Street
Clearview, Ontario
End unit 3 bedroom, 3 bath condominium with over 1800 square feet of living space. Spacious living room with walkout to deck, dining room, kitchen and powder room on the main level. Second level bedroom is 11'x15'7" . The third level features 2 more bedrooms, a 6 piece bath and open landing. Wide stairways to each level give an open feel throughout. Lower level provides even more living space with family room, powder room with rough-in for shower, storage and laundry. Economical natural gas furnace and hot water. There is a lot of good storage and natural light throughout this home. Attached garage with interior access, paved driveway and guest parking. Enjoy the perks of someone else taking care of the property. (id:56591)
Royal LePage Rcr Realty
2249 Tiny Beaches Road S
Tiny, Ontario
Charming, Raised Bungalow in the Heart of Cottage Country. Welcome to your perfect, four-season getaway, nestled in the heart of cottage country with direct access to the sandy shores of Georgian Bay right across the street. This raised 3-bedroom bungalow offers a blend of relaxed costal vibes and year-round comfort, ideal as a full-time residence or a cherished family cottage retreat. The Main Level Highlights; a spacious foyer with ample room for all your seasonal gear; a cozy summer kitchen and social area featuring a charming window seat; a 2-piece powder room and 2 generously sized rooms ideal for bedrooms or hobby spaces, including one with patio doors opening to a covered patio. The Upper-Level Features: a fully updated kitchen with granite countertops & 3 appliances - fridge stove, and dishwasher. There's a breakfast counter with seating, space for a breakfast nook or reading area, and a dining area. There are 3 sets of patio doors along the North side of the home, perfect when Bar-B-Q'ing, or enjoy some quiet time with family out on the deck. The airy living room with vaulted ceiling, perfect for entertaining. The upper level also features; a spacious primary bedroom retreat, a modern 3-piece bathroom with walk-in shower, convenient laundry area and plenty of storage. The property perks are this beauty is serviced with a natural gas furnace for efficient heating, Drilled well (installed in 1998), a Water softener, a large deck for outdoor lounging, a detached garage and garden shed. The Septic system (new in 2020) and the shingles were replaced in 2020. With beach access directly across the street and shopping just minutes away, this property offers the ideal mix of serenity ad convenience. Whether you're dreaming of warm summer days by the water or cozy winter evenings by the fire, this home delivers the best of Ontario's cottage lifestyle - all year long. (id:56591)
Buy The Shores Of Georgian Bay Realty Inc.
81 Spruce Street
Tiny, Ontario
Custom-Built Retreat in Woodland Beach, Tiny Township. Welcome to your dream home in the heart of Woodland Beach! Nestled on a beautifully treed one-acre lot, this thoughtfully designed 4-bedroom bungalow (with potential for a 5th bedroom or home office) was custom built in 2018 and offers the perfect blend of comfort, style, and functionality. Step inside to rich hardwood floors, two cozy gas fireplaces, and a bright, cheerful kitchen ideal for family meals and entertaining. The triple-car garage and newly paved driveway include a concrete pad designed for your motorcoach, camper, or RV, a rare bonus for adventurous spirits. The expansive back deck sets the stage for summertime BBQs and relaxing under the stars, while the finished lower level with in-floor heat offers space for every kind of gathering whether its a game of billiards or ping pong, a wine tasting from the cantina, or movie nights in front of the cinema-style projection screen and fireplace. Best of all, you're just a short stroll to the beach via a township-maintained waterfront access. Whether its a permanent home or weekend escape, this property delivers a lifestyle of comfort, privacy, and recreation, all just steps from the shores of Georgian Bay. (id:56591)
Engel & Volkers Toronto Central
439 Birch Street
Collingwood, Ontario
Charming Brick Home on Coveted Tree street in Downtown Collingwood! Located on a desirable corner lot, this gem features a rare in-law suite complete with a full kitchen and bath - ideal for extended family or guests. Step inside and be greeted by original craftsmanship and thoughtful updates throughout. The heart of the home has a bright, sun-filled kitchen, featuring stainless steel appliances, a central island, and pot lighting, with direct access to the welcoming front porch - perfect for morning coffee. The formal dining room, framed by original wood pocket doors, offers an elegant space for entertaining, while the cozy living room is anchored by a Regency gas fireplace. Upstairs, you'll find three generously sized bedrooms, a full bath, and a convenient, second laundry area. A spray-foam insulated third floor provides added versatility, currently set up as a family room, bedroom, and office. Built with care and quality, the 22 x 22 insulated double car garage includes its own electrical panel and sits beneath the spacious in-law suite, offering flexible living arrangement or income potential. With two driveways and parking for up to five vehicles, space is never an issue. This home also comes with a fenced backyard and 8 x 12 BC Greenhouse with double insulated glass, garden beds and lush landscaping. This is more than just a house - it's a warm, welcoming home full of history, character, modern comfort in one of Collingwood's most sought-after neighborhoods. A rare opportunity that's truly a pleasure to view and a delight to own! (id:56591)
Century 21 Millennium Inc.
214 Elm Street
Clearview, Ontario
Welcome to one of Stayner's original doctors residences. Rich in history and charm set on a beautifully landscaped 1.82-acre lot on a quiet dead-end street, walking distance to schools, Centennial Park, and Lamont Creek. This character-filled property features mature perennial gardens, flagstone patios, a private second-story terrace, outdoor sound system, fire pit, gas BBQ hookup, and a naturalized pond with fountain and bubbler system. It is home to visiting wildlife including a 75-year-old turtle and perfect for winter skating. A gazebo overlooks the pond, and tree up-lighting adds stunning evening ambiance. The original coach house (now a barn) includes hydro and upper/lower-level storage.Step inside this beautifully maintained home, where heritage meets modern comfort. There are four spacious bedrooms, including a generous primary suite with a walk-in closet/dressing room and a luxurious ensuite featuring heated floors, a glass walk-in shower with body sprays, and timeless finishes. The renovated kitchen blends classic style with practical upgrades, while oversized trim and moldings throughout reflect the homes original character. Enjoy walnut, original maple and pine floors throughout, a Jotul gas fireplace in the living room, and thoughtful touches like custom Strassberger arched windows, leaded glass at the entry, Nest thermostat, security system, integrated sound, laundry chute, heated towel rack, and an original clawfoot tub. A bright sunroom with heated ceramic floors offers a cozy year-round retreat, and the main floor laundry also features heated flooring.The home is serviced by 200-amp underground hydro, and the oversized garage accommodates three vehicles, with a rear yard door, natural gas hookup, and loft storage. The basement offers excellent storage, and major updates include shingles (2017), furnace (Jan 2025), and hot water tank (June 2025) offering peace of mind for years to come. Zoning may allow for a duplex or multigenerational living! (id:56591)
RE/MAX By The Bay Brokerage
3382 Azcona Avenue
Severn, Ontario
Be the first to own this new 1020 sq. ft. 3 bedroom raised bungalow just minutes from Orillia in Cumberland Beach. This home has a large primary bedroom , forced air gas furnace with HVAC, municipal sewer, water and is just 2 blocks away from the public elementary school. Price includes 6 appliances, HST, new home Tarion Registration and survey. First time home buyers may qualify for federal HST rebate/relief. This home has a bright, high well-lit unfinished basement with oversized windows and rough-in 3 piece bath. Patio door walk-out from basement to back yard. Basement is ready to finish as you wish or create a basement unit with Township approval. Take the kids swimming at the private Cumberland Beach Rate Payers Association waterfront property only a few blocks away. $30.00 CBRA annual fee included. (id:56591)
Century 21 B.j. Roth Realty Ltd.
144 Wycliffe Cove
Tay, Ontario
THIS STUNNING 3000 SQ FT FREEHOLD LUXURY TOWNHOME WITH IT'S SUNSET VIEW IS BOUND TO TAKE YOUR BREATH AWAY! NESTLED WITHIN A BEAUTIFUL WATERFRONT COMMUNITY ALONG THE SHORES OF GEORGIAN BAY, THIS TURN KEY BEAUTY HAS MANY GREAT FEATURES. OPEN CONCEPT KITCHEN WITH PLENTY OF CUPBOARDS; SOLID SURFACE COUNTERS WITH BAR SEATING; DINING AND GREAT ROOM BOASTS VAULTED CEILINGS, A COZY GAS FIREPLACE, GLEAMING HARDWOOD FLOORS; WALK OUT TO THE RELAXING DECK WITH SOUTH WESTERLY VIEWS OF HOGG BAY. THE MASTER BEDROOM PROVIDES A SPACIOUS 4PC ENSUITE, HIS/HERS CLOSETS AND WALK OUT TO DECK. COZY UP TO WATCH TV OR WORK IN THE FRONT DEN. YOUR GUESTS WILL LOVE THE PRIVATE UPPER LEVEL WITH 2 BEDROOMS AND FULL 4 PC BATH. AN INSIDE ENTRY FROM THE GARAGE; MAIN FLOOR LAUNDRY, AND PANTRY CUPBOARD ARE ADDED FEATURES. THE LOWER LEVEL CONSISTS OF A VERY SPACIOUS REC ROOM, A BONUS ROOM, AND 3 PC BATH. THE UTILITY ROOM HAS PLENTY OF STORAGE SPACE; ENJOY THE PEACEFUL AND PRIVATE BACK DECK TO BBQ, DINE, RELAX, DIP IN THE HOT TUB, AND WATCH THE SUNSETS BY THE OUTDOOR FIRE ON THE LOWER PATIO. UPDATES INCLUDE A NEW THERMOSTAT, FURNACE & A/C, DISHWASHER, DRYER IN 2024; FOR YOUR CONVENIENCE THERE IS A HOME OWNERS ASSOCIATION MAINTENANCE AGREEMENT THAT WILL TAKE CARE OF ALL THE GRASS CUTTING, SNOW REMOVAL, ROOFING, AND EXTERNAL PAINTING FOR ONLY $305 PER MONTH. YOU ARE JUST STEPS TO THE BEACH, PARK, BOAT LAUNCH, MARINA, RESTAURANT, GROCERY STORE; TRAILS AND SO MUCH MORE. ! (id:56591)
RE/MAX Georgian Bay Realty Ltd
