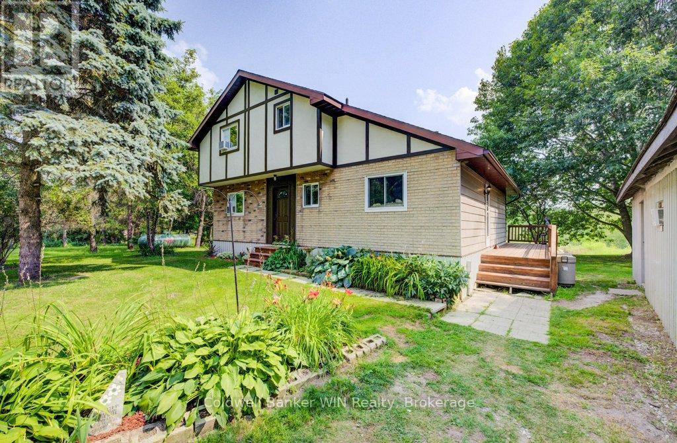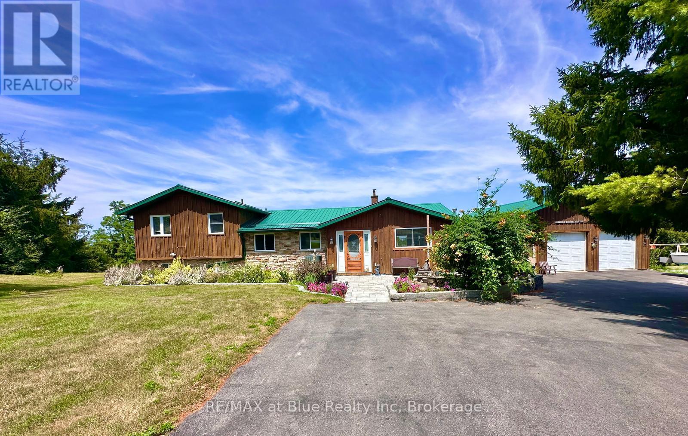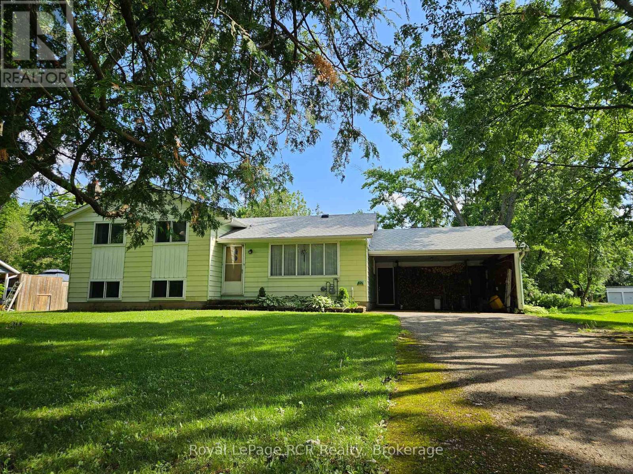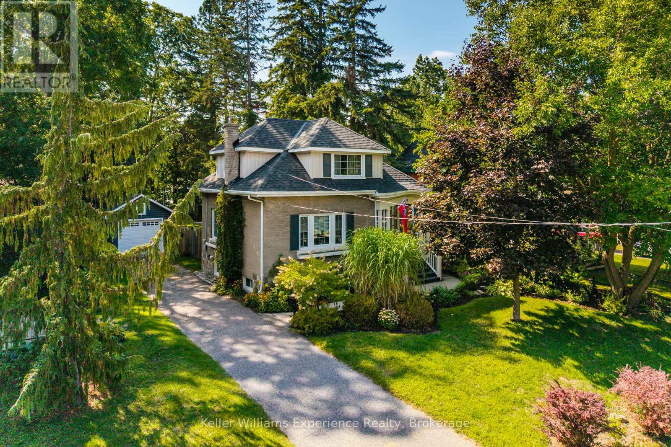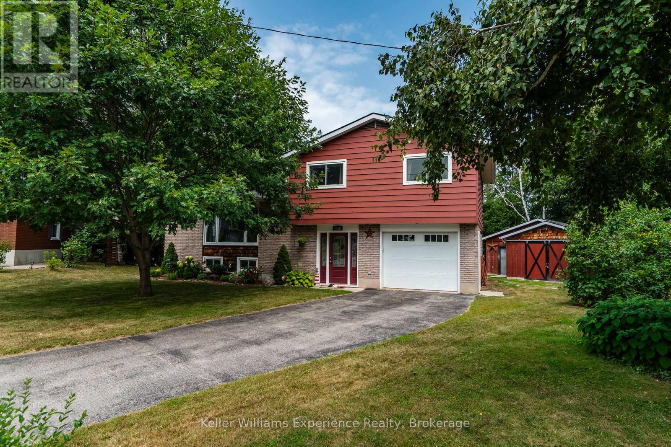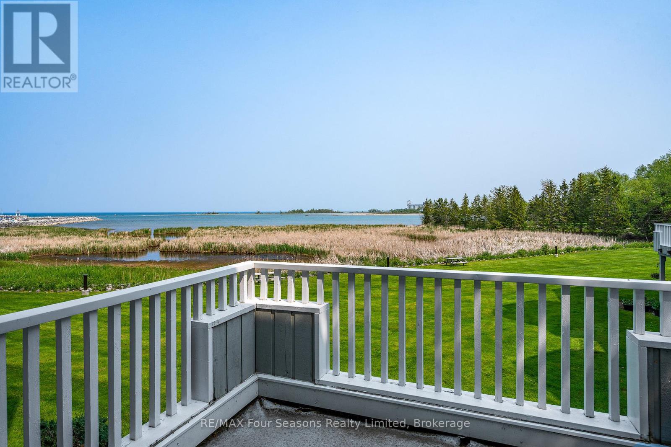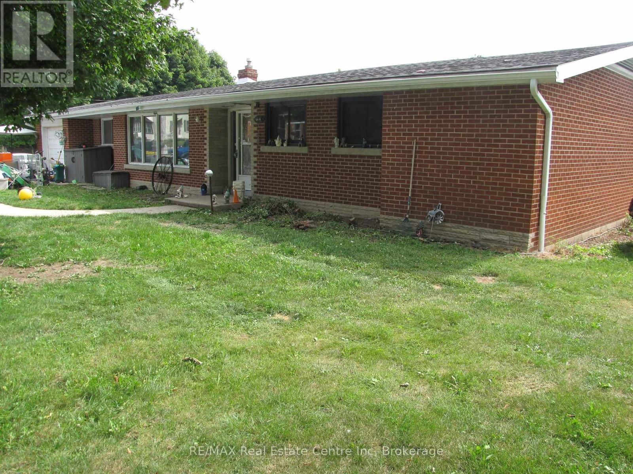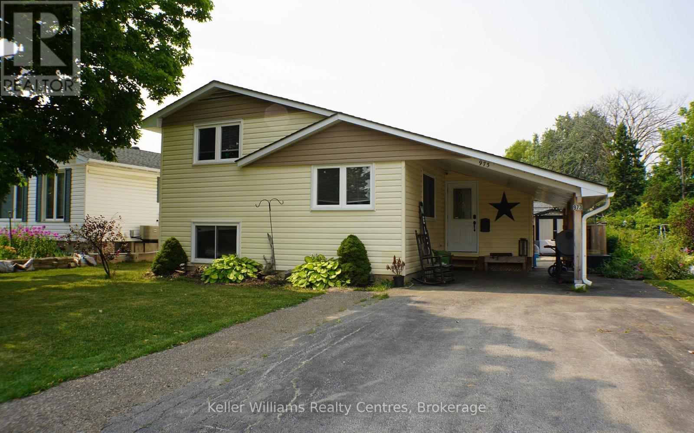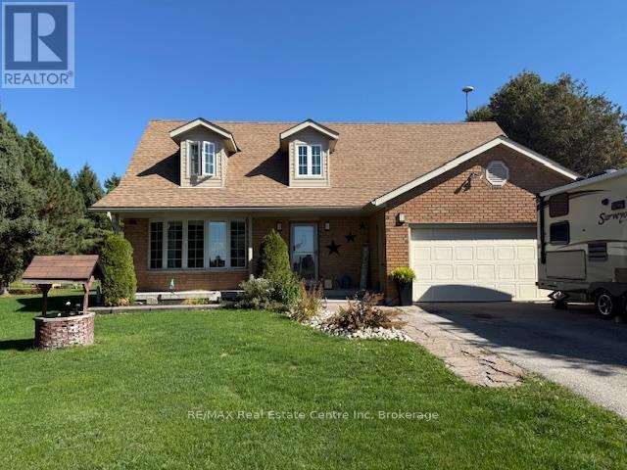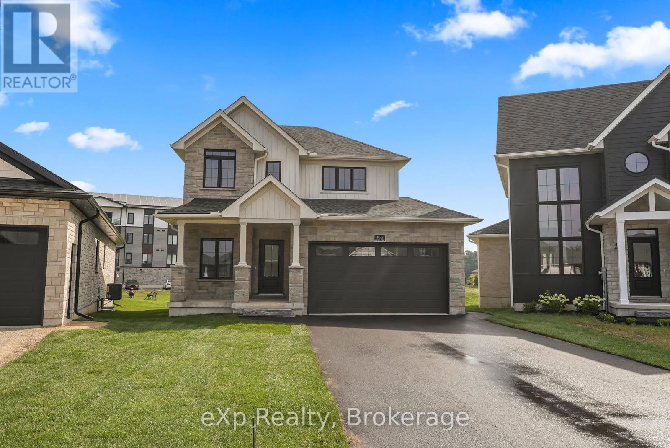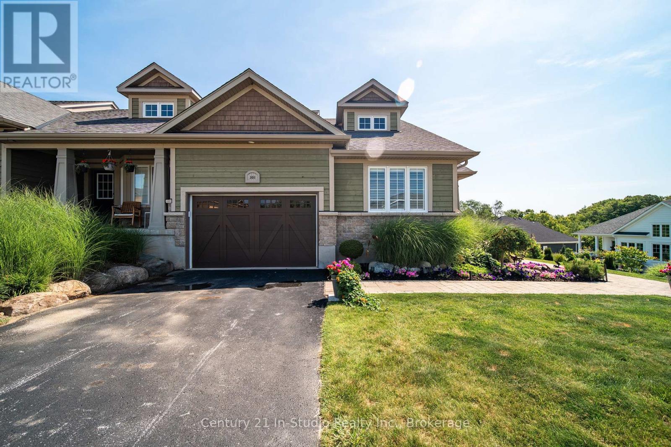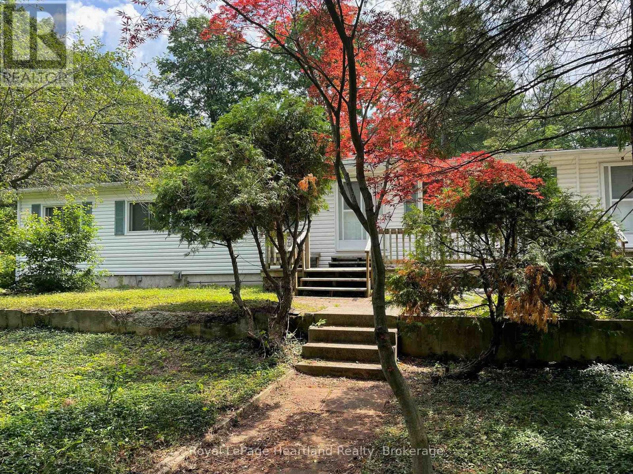7589 89 Highway
Wellington North, Ontario
Welcome to 7589 Highway 89 in Wellington North. This beautiful piece of country living gives you the peace and lifestyle of the country while only being 7 min away from the town of Mount Forest. The home on the property boasts 3 bedrooms, 2 full bathrooms and an unspoiled basement waiting your finishing ideas. Upon entering the home you will find a good-sized foyer, large enough for everyones outdoor apparel. The living room of the home faces to the back of the property and affords expansive country views with large windows, and a cozy woodstove for the cool winter nights. The kitchen and dining room areas are adjoined, making a great space for entertaining or to help the kids with homework while making family dinner. There is a 4-pc bathroom located on this level, along with main floor laundry and a main floor bedroom. Upstairs you will find 2 further bedrooms, the primary spans the length of the back of the home and again offers beautiful views of the property and surrounding countryside. A large walk-in closet and second 4-pc bath complete the second level of the home. The basement is unfinished but features a walk-out and has many possibilities to add to the livable square footage of the home. The back deck views to the back of the property are what country living is all about. The property itself consists of 4.6 acres and features manicured as well as natural areas. The west side of the lot was previously an orchard, planted with various cherry, pear and apple trees that could be brought to its former glory with a little bit of effort. The backyard area has an above-ground pool for the hot summer days where you can cool off. The property also has a detached double garage/shop that is perfect for the handy man or completing the projects that come with a property of this size. 7 minutes away in the town of Mount Forest, you will find groceries, schools, churches as well as a hospital with a 24-hour emergency room. Roof completed in 2025. (id:56591)
Coldwell Banker Win Realty
152 Grandview Drive
Alnwick/haldimand, Ontario
Panoramic Lake Views, Deeded Waterfront, and Oversized Garage A Rare Find on Rice Lake. This charming large 2-bedroom, 1.5-bathroom home is nestled on a gently sloping 1-acre lot with incredible panoramic views of Rice Lake. Set up the hill to capture the scenery; the property includes fully owned lakefront access measuring 12 x 110, complete with private docking space and direct access to the Trent-Severn Waterway, ideal for boating, fishing, and enjoying the water all season long. This amazing property has 2 Koi fish ponds with over 100 fish and is also is great for pet owners, as it has been set up with an invisible fence system. Inside this great home the spacious eat-in kitchen is designed for the home chef, featuring ample prep space, stainless steel appliances, and room to entertain. The large living room is filled with natural light and warmed by a wood-burning fireplace, creating a cozy space for the colder months. The home features two well-sized bedrooms, including a primary suite with a 2-piece ensuite and a walkout to the upper deck, perfect for morning coffee with a lake view. Downstairs, the walkout rec room opens to the expansive yard, offering room to relax or gather with family and friends. You can even enjoy the scenery from the comfort of your bed, year-round. An oversized 32 x 32 detached garage offers loads of space for vehicles, a workshop, or adult toy storage. Two heating systems exist in the home with a heat pump-a/c unit for both air conditioning and heat that runs on electricity as well as a forced air propane furnace. Many great updates: a metal roof with a 40-year warranty installed 15 years ago, a new furnace (2023), newer heatpump-A/C unit (2018), and a hydro meter ready for a backup generator. Whether you're looking for a year-round home or a peaceful getaway, this property combines spectacular views, lakefront enjoyment, and everyday comfort in one beautiful package. (id:56591)
RE/MAX At Blue Realty Inc
303482 Indian Acres Road W
Georgian Bluffs, Ontario
A much loved family home with 4 bedrooms, a Great room, Living room and a Recreation room! Lots of space and an idyllic, nature lover's yard. Indian Acres Road is just outside Owen Sound - enjoy the gorgeous views of Georgian Bay every day! This side split has two wood fireplaces, a forced air natural gas furnace(2017) as well as electric base boards for lots of heating options. The property is on municipal water with a septic system. The lot is 100ft by 250ft, lots of space and serenity. The carport makes life easy in the winter with access to the house and additional usable space inside. Make sure not to miss this great home. (id:56591)
Royal LePage Rcr Realty
408 Russell Street
Midland, Ontario
OPEN HOUSE SATURDAY SEPT 27TH FROM 2-3:0PM Step into charm with this well-maintained century home, offering 2 bedrooms, 2 bathrooms, and two inviting sunrooms. Nestled in a mature, sought-after neighbourhood, the property showcases a timeless brick exterior, a spacious fenced backyard, and a detached single-car garage blending character with everyday convenience. Inside, you'll find a home that has been lovingly cared for, with important updates including a newer roof (2022) and air conditioning (2021). The perfect balance of historic appeal and modern comfort, this home is an ideal choice for those seeking both charm and peace of mind in their next move. (id:56591)
Keller Williams Experience Realty
1128 Edgar Court
Midland, Ontario
OPEN HOUSE SAT SEPT 27TH FROM 11-12:30PM.Finished top to bottom and tucked away on a private cul-de-sac in Midlands desirable Sunnyside neighbourhood. This 3-bedroom, 2-bathroom sidesplit features an open-concept main floor with a custom kitchen, granite countertops, oversized island, and stainless steel appliances. Upstairs offers 3 bedrooms, a semi-ensuite with a soaker tub and walk-in shower, while the lower level includes a spacious rec room with a cozy gas fireplace. Step outside to a large 21' x 15' deck overlooking a private, pie-shaped lot surrounded by mature trees. For the hobbyist, theres a 512 sq.ft. insulated workshop with hydro. Enjoy year-round comfort and impressive energy efficiency with a geothermal heating and cooling system, an ideal blend of sustainability and performance. (id:56591)
Keller Williams Experience Realty
27 - 4 Ramblings Way
Collingwood, Ontario
Welcome to this charming end-unit 2-storey condo townhouse in the gated community of Ruperts Landing, ideally located along the shores of Georgian Bay in beautiful Collingwood. This 2-bedroom, 1.5-bath condo offers stunning water views, extra natural light, and enhanced privacy thanks to its prime end-unit location. Inside, you'll find a well-maintained and functional layout, with plenty of natural sunlight. The living room features a cozy gas fireplace, adding warmth and ambiance, perfect for relaxing evenings after a day on the slopes. Step outside to the east-facing balcony, the ideal spot to enjoy your morning coffee with tranquil bay views. PLUS! New glass patio railings are scheduled to be installed, offering a modern touch and enhanced sight lines to fully take in the surrounding natural beauty. Ruperts Landing is a true lifestyle community, offering residents more than just a home, its a place to live actively, socialize, and embrace waterfront living. Enjoy an exceptional suite of resort-style amenities, including: Plenty of Parking ~ Waterfront walking trails just steps away ~ Indoor pool and hot tub ~ Tennis courts ~ Exercise room ~ Sauna ~ Private marina ~ Recreation room for social events and leisure. Nestled in one of Collingwood's most desirable waterfront communities, this condo offers low-maintenance living with quick access to Blue Mountain, scenic golf courses, ski hills, and downtown Collingwood's shops and dining. Whether you're seeking a weekend escape, a peaceful full-time residence, or a smart investment, this bright and private end-unit checks all the boxes. Experience the best of the Georgian Bay lifestyle in Ruperts Landing and book your viewing today! (id:56591)
RE/MAX Four Seasons Realty Limited
100 Edward Street
Wellington North, Ontario
GREAT BONES! Put your imagination into this super spacious, solid brick bungalow and make it your own! Located on a beautifully treed lot, steps to downtown Arthur. The 4 bedrooms, include a large primary with ensuite. Spacious living room, family sized eat in kitchen, overlooking a big backyard. Main floor laundry. Garage entry from inside home. The unfinished basement is built for storage! Some new windows. Perfect for renovators, investors and first-time buyers. This is a great opportunity to enter the real estate market and build some sweat equity. (id:56591)
RE/MAX Real Estate Centre Inc
973 15th St A E Street
Owen Sound, Ontario
Picture yourself in this 4-bedroom, 2-bath home on Owen Sounds desirable east side, close to schools, the hospital, shopping, and the new Julie McArthur Rec Centre. Step inside and discover a home that blends timeless charm with thoughtful updates. Recent upgrades include a new furnace and air conditioning (2024), on-demand water heater (2020), and charcoal water system (2024), offering comfort and efficiency for years to come. The main level features hardwood floors in the bedrooms, hallway, and living room, creating a warm and inviting feel throughout. A bright south-facing sunroom is the perfect spot to start your mornings or unwind in the evening. With four bedrooms and two bathrooms, this home provides plenty of space for families, professionals, or anyone seeking a well-located residence in Owen Sound. Outside, the spacious backyard offers privacy and room for gardening or play, while the driveway provides parking for up to five vehicles - ideal for busy households or guests. This east side Owen Sound home combines modern upgrades, family-friendly space, and a fantastic location. (id:56591)
Keller Williams Realty Centres
6617 Third Line
Centre Wellington, Ontario
Beautiful country home just minutes from town. Welcome to this charming 2-storey home, lovingly maintained by the original owner since it was built in 1987. Pride of ownership is evident throughout. The main floor offers a bright living room, a separate dining room, and a spacious eat-in kitchen with french doors leading to the covered back deck and private yard. Just off the kitchen, a cozy family room with an electric fireplace provides the perfect space to relax. Upstairs, you'll find a generous primary bedroom complete with 3-piece ensuite, walk in closet, plus two additional bedrooms and a 4-piece bath. The fully finished lower level is ideal for entertaining, featuring a large rec room with a bar, built in aquarium, and a fridge tucked behind the bar. You'll also enjoy plenty of storage space and an open laundry/utility area. Additional features include: wired and includes a propane generator, large attached 2-car garage, updated siding, roof, and almost all of the windows, propane furnace and central air, large shed with hydro at the back of the property. Set on 0.69 acres at the end of a quiet dead-end street, this property offers space, privacy and a peaceful setting. Whether you're raising a family, hosting friends, or simply enjoying quiet evenings on the covered deck, this home has it all. (id:56591)
RE/MAX Real Estate Centre Inc
165 Jack's Way
Wellington North, Ontario
Nestled in a modern cul-de-sac on the peaceful outskirts of Mount Forest, this brand new 2 storey Candue build has been thoughtfully designed for both style and functionality. The home showcases an elegant exterior with stone and vinyl siding, complemented by a spacious oversized garage. Inside, the layout is perfectly tailored for family living. The main floor is designed for entertaining, with a beautifully appointed Barzotti Kitchen with quartz countertops that includes appliances, an island with seating, and seamless flow into the Dining Room - which opens to the back deck! The cozy Living Room, anchored by a gas fireplace, is perfect for relaxing evenings at home. The fluted fireplace surround with the built-in bookshelves are a beautiful focal point in this bright space. The second floor features three Bedrooms, including a luxurious primary suite with a walk-in closet and a private En-suite. For added convenience, Laundry is also located on the second level. The fully finished Basement expands your living space, offering a versatile Recreation Room with an electric fireplace, a fourth Bedroom, and a full Bathroom. With the peace of mind provided by a Tarion warranty, this home is ready for you to make it your own. Don't miss the opportunity to live in this beautiful new build in one of Mount Forest's most desirable neighborhoods! (id:56591)
Exp Realty
1 - 301 Telford Trail
Georgian Bluffs, Ontario
Welcome To 301 Telford Trail Located In The Prestigious Cobble Beach Golf Resort. This Beautifully Updated End Unit Bungaloft Townhouse Is Perfectly Positioned To Capture Breathtaking Georgian Bay and Ravine Views. Enjoy Outdoor Living On The Expansive Composite Terrace Featuring A Sleek Glass Railing System And Convenient Stair Access To The Yard. Inside You Will Find Vaulted Ceilings In Both The Foyer And Living Room, Giving That Feeling Of Light And Space. A Separate Dining Room With French Doors Offers An Elegant Setting For Entertaining. The Gourmet Kitchen Boasts A Large Centre Island, Granite Countertops, High-End Stainless Steel Appliance And Abundant Storage - Ideal For Any Chef. Relax In The Light-Filled Living Room Complete With A Cozy Gas Fireplace And Walk-Out To The Terrace. The Spacious Loft Area Features A Bright Family Room Overlooking The Foyer And Living Room, Perfect For A Work-From-Home Office or Relaxing Retreat. A 2nd Bedroom And 4-Piece Bath Provide An Ideal Space For Guests. The Finished Lower Level Is Designed For Entertaining And Extended Family, Featuring a 3rd Bedroom, 3 Piece Bath, Games Room, Family Room With Electric Fireplace, Wet Bar With Wine Fridge And A Generous Storage Room With Epoxy Floors. The Lower Level Walk-Out Leads Directly To The Backyard Offering Added Convenience And Outdoor Enjoyment. 1.5 Car Garage, Fully Drywalled, Epoxy Floors, Workbench And Lots Of Storage Plus 2 Car Parking With A Private Driveway. All Three Bathrooms Have Been Stylishly Renovated, Offering Comfort and Luxury Throughout. With Two Family Rooms, One Up And One Down, And The Added Bonus Of Being An End Unit, This Home Is Filled With Light, Space And Thoughtful Design. Amenities...Golf Course*Golf Simulator*Driving Range*Private Beach Club W/2 Firepits & Watercraft Racks*Outdoor Pool & Hot Tub*Day Dock*US Open Style Tennis Courts*Bocce Ball Court*Beach Volley Ball Court*Fitness Facility*Trails*CC Skiing*Snow Shoeing*Restaurant*Patio*Spa. (id:56591)
Century 21 In-Studio Realty Inc.
902 White Cedar Dr. - 35791 Bayfield River Road
Central Huron, Ontario
Spacious 5 Bedroom Home in 55+ Bayfield Pines Community Just Minutes from the Beach! Welcome to Bayfield Pines, a sought-after 55+ adult land lease community located just minutes from the sandy beaches of Bayfield and the breathtaking sunsets over Lake Huron. This generous and private 3+2 bedroom, 2-bathroom home offers the perfect blend of country living and potential. Situated on a beautifully treed, oversized lot, this 1797 sq. ft. bungalow offers ample space on the main level, including a kitchen, dining room, living room, family room, sunroom, and 3 spacious bedrooms, including a large primary bedroom with ensuite bathroom and lots of closet space. The main bathroom serves guests and the additional bedrooms. The fully finished, poured concrete, 1350 sq. ft. basement features 2 more bedrooms, an office, two large common areas, a roughed-in bathroom, and a separate entrance ideal for extended family, hobby space and additional living space. This home is heated with electric baseboard heaters, two airtight wood stoves, and a natural gas wall heater in the sunroom, offering flexibility and charm. Home is being sold "as is", making it a great opportunity for buyers who enjoy renovation projects and want to add personal touches. Whether you're looking to downsize without sacrificing space or seeking a peaceful retreat surrounded by mature trees and privacy, this property has limitless potential. Don't miss out on this rare find in Bayfield Pines! (id:56591)
Royal LePage Heartland Realty
