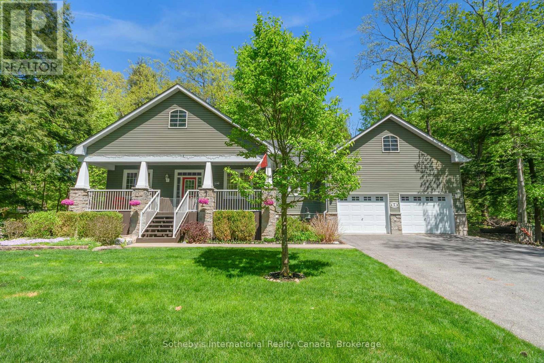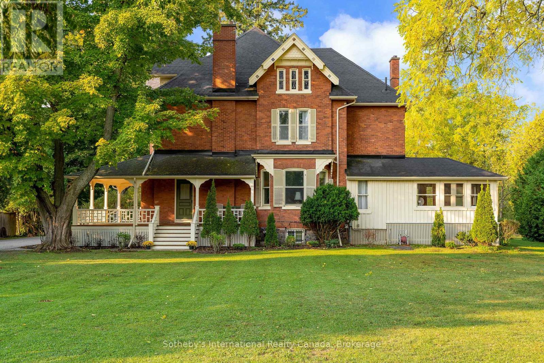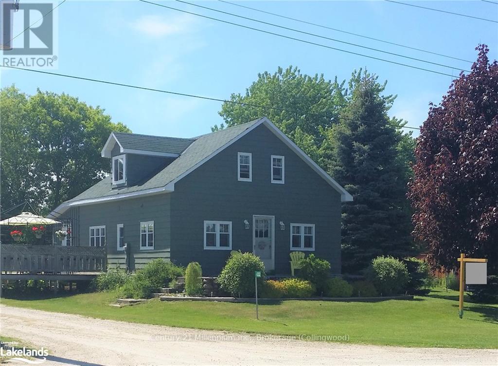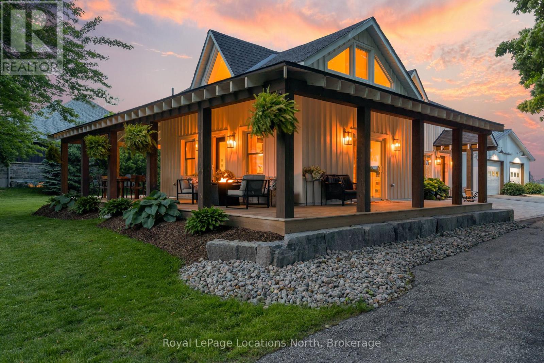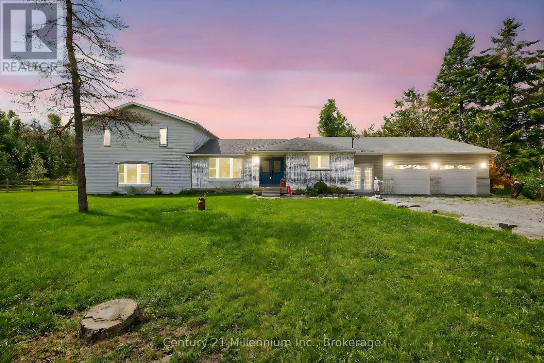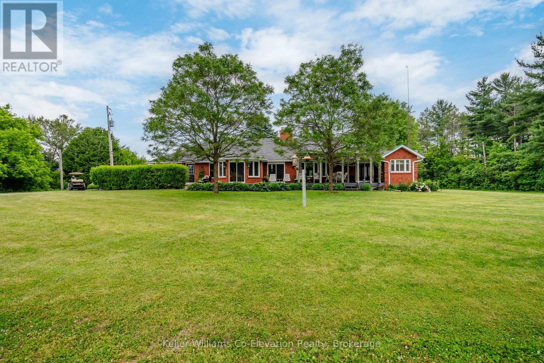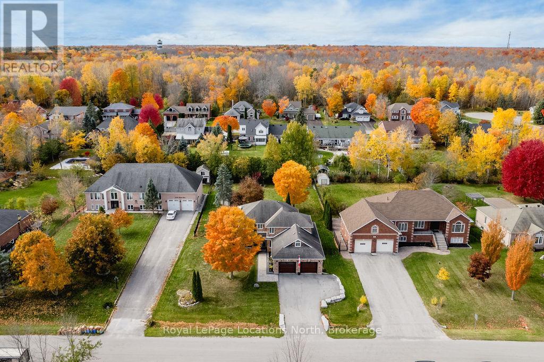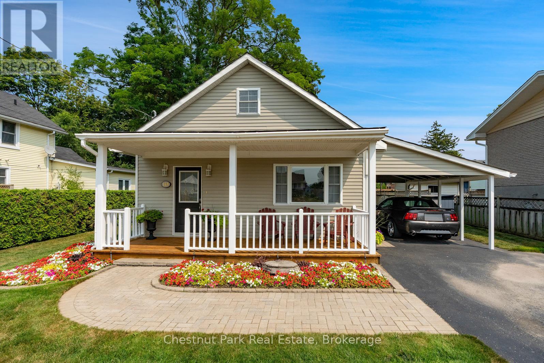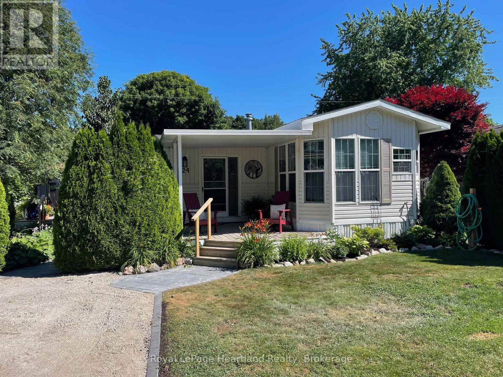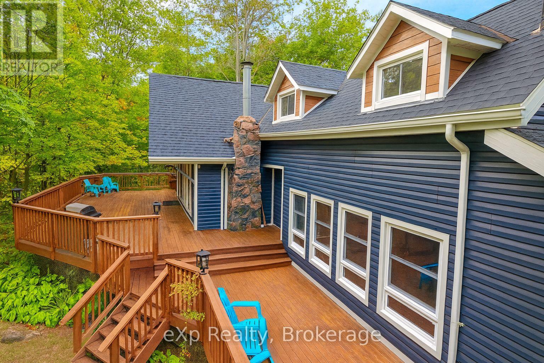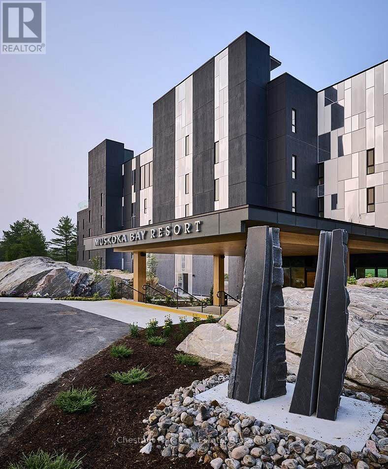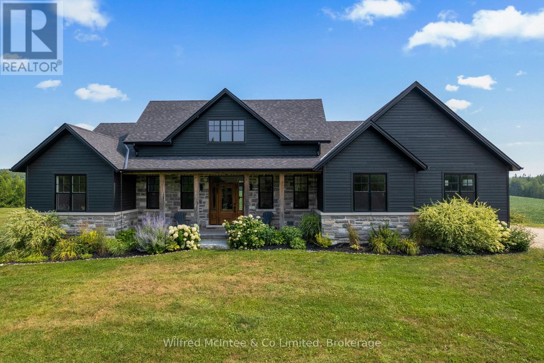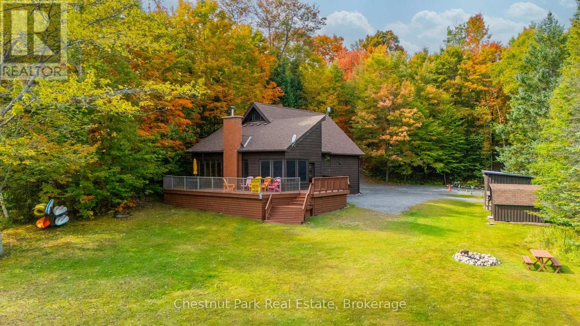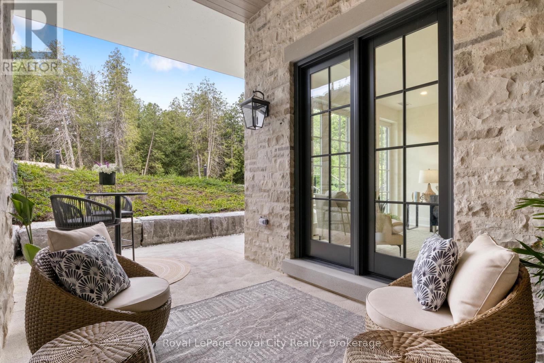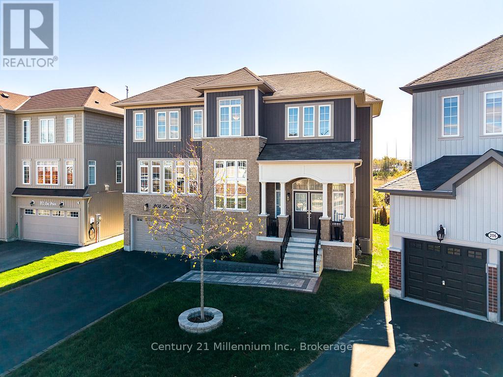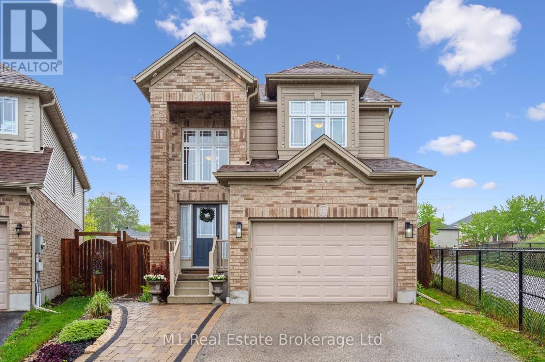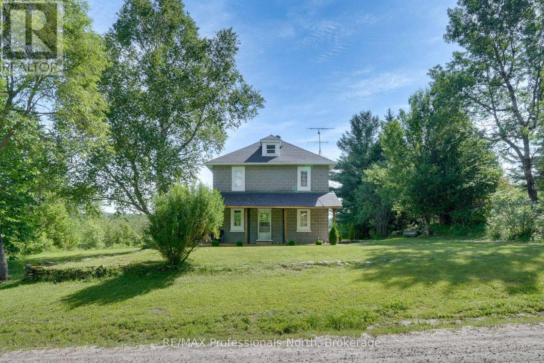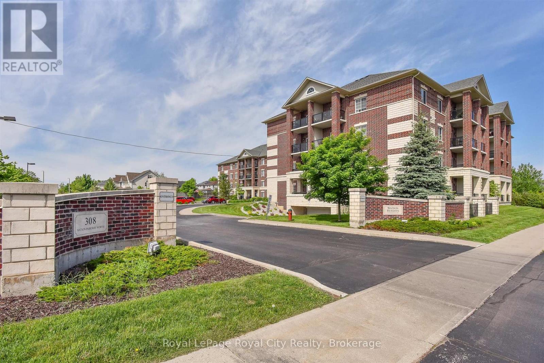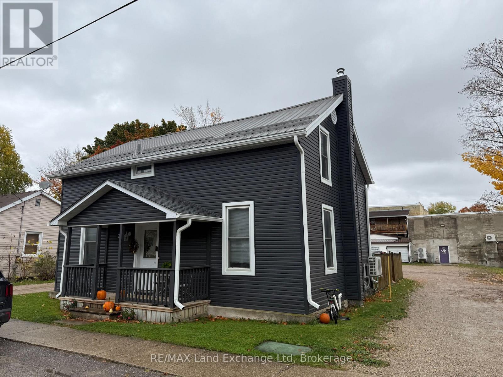156 Moreau Parkway
Tiny, Ontario
New Countertops in two bathrooms upstairs, new light fixtures throughout! This beautiful raised bungalow is set on a large, landscaped lot just a 4 minute walk to the sandy shores of Georgian Bay. With 3+1 bedrooms and 2+1 bathrooms, its the perfect mix of space, function, and location. Inside, you'll find a bright, open main floor with vaulted ceilings, a spacious kitchen with plenty of storage and workspace, and a dining area that opens out to the back deck. The primary bedroom is generously sized and features a full ensuite, and there's main floor laundry for added convenience.The finished basement includes an additional bedroom, full bathroom, and a walkout to the backyard, offering flexible space for a rec room, guest suite, or home office. Additional storage and workspace can be found in the utility room, workshop or the large 2 car garage. Outside is where this property really shines. The yard is big, private, and beautifully landscaped, complete with a fire pit area and dog run, plenty of space to relax, entertain, or let the kids and pets roam. Located in a quiet, friendly neighbourhood just minutes from the water, and only 15 minutes to Penetanguishene and 20 minutes to Midland.This is a great opportunity to enjoy life by the bay with room to breathe both inside and out. (id:56591)
Sotheby's International Realty Canada
18 Amelia Street
Springwater, Ontario
The sellers are motivated and have priced this property to sell, creating an exceptional opportunity to own a historic home at outstanding value. Welcome to the enchanting 18 Amelia Street in Elmvale, where echoes of the past meet the comforts of modern living in a meticulously maintained 1890's Victorian Manor. Nestled on a 1.4-acre lot that gently slopes down to the tranquil waters of Wye Creek, this home is steeped in history yet thoughtfully updated for todays lifestyle. Original details abound, from textured, finely carved wood trim around pocket doors to exquisite wainscotting that whispers stories of a bygone era. High ceilings and original hardwood flooring set the stage for a home that breathes character. A renovated chef's kitchen with a large island, quartz countertops, stainless-steel appliances, and a gas stove flows seamlessly for both family living and entertaining. The den and dining room, enhanced with ornate woodwork and upgraded gas fireplaces, set the perfect backdrop for gatherings. A cedar-walled sunroom overlooks the creek, inviting peace and relaxation year-round. Ideal for a growing family, this residence offers five large bedrooms and two bathrooms, while a separate staircase leads to a spacious attic brimming with potentiala retreat, studio, or additional living space limited only by your imagination. A detached single garage adds convenience, while the fully spray-foamed basement and reinforced foundation ensure lasting integrity. Elmvales charm extends beyond the property, with local amenities close at hand and easy access to Wasaga Beach, Midland, Collingwood, The Blue Mountains, and Barrie. Dont miss this rare chance to own 18 Amelia Streetwhere history, character, and value come together in one remarkable property. (id:56591)
Sotheby's International Realty Canada
4352 124 County Road
Clearview, Ontario
7 PLUS ACRES ON THE NORTHERN EDGE OF NOTTAWA. CLOSE TO COLLINGWOOD AND THE SKI AREAS. UNIQUE ZONING!! FEATURES INCLUDE A GREAT LITTLE STARTER HOME, SMALL POND ON SITE, OPEN SIDED STORAGE SHED. THIS WOULD BE AN EXCELLENT PROPERTY TO BUILD YOUR DREAM HOME ON AN ESTATE LIKE SETTING IN THE QUAINT LITTLE VILLAGE OF NOTTAWA. (id:56591)
Century 21 Millennium Inc.
679 Sandy Bay Road
Tiny, Ontario
Rare 42+ acre waterfront destination along the shores of Georgian Bay with no immediate neighbours. Enter the shared private road encased in a canopy of trees and venture into a world of your own. Resort life at your finger tips, enjoy summer from the owned waterfront with over 100+ ft of sandy beach area to snowshoeing in your back 40 in the winter. This property has it all including natural gas and high-speed fibre internet. Westerly exposure with jaw dropping sunsets from this custom 5,900+ sq ft home. Wrap around decks, well poised walkout lower level patios and abundance of windows, offers maximized views of the Bay from almost every room. An expansive ranch style bungalow with west side primary bedroom featuring luxury 5 pc. ensuite, private access to deck and views of the bay. On the far East one can offer guests the upper level secluded in-law suite that includes, kitchen, living room with gas fireplace, one bedroom and full bath. This is conveniently separated by the peaceful and bright living room, formal dining room, kitchen with large island, breakfast nook and cozy family room with Muskoka stone finished custom wood burning fireplace, second bedroom, full bath and large laundry room. Entertain to the fullest with a sweeping lower level housing 4 bright walkout bedrooms, theatre room, full bar, games area and recreation room with yet another Muskoka stone wood burning fireplace and continued views of the Bay. Wrapping this property up with a bow are the additional features such as the 3 car attached garage with inside entry, a 1,500 sq ft detached building with shop 2 overhead doors and convenient garden door to house your boat, vehicles and other recreational toys and equipment. Not far from your private dock and fire pit area is an additional entrance to the estates network of paths by the shoreline, easy access for bringing in large equipment. Surrounded by hiking, biking, ATV trails, enjoy ski clubs, golf, shops, villages, & quaint restaurants. (id:56591)
Sotheby's International Realty Canada
5139 8th Line
Essa, Ontario
Charming Country Retreat with Stunning Views!Welcome to this beautifully updated 3-bedroom, 2.5-bath, 1.5-storey home set on a picturesque 0.54-acre lot. Featuring a stylish white board and batten exterior and a wraparound covered porch, this home offers panoramic views and some of the best sunsets around.Inside, youll find modern updates throughout, including quartz countertops in the kitchen and recent stove & refrigerator upgrades (March 2025). The upper level was renovated in Summer 2022, bringing fresh, contemporary appeal to this inviting space. Both floors feature beautiful hardwood flooring. Stay comfortable year-round with a new furnace and propane conversion (May 2019), A/C (May 2023), and a water filtration system (Oct 2023). The home also boasts a major upgrade, converted overhead-to-underground hydro service in Spring 2020.A dream for hobbyists or those needing extra space, the property includes a double detached heated garage. (Overhead propane furnace May 2019).Located just 10 minutes to Hwy 400, 10 minutes Alliston, and 25 minutes to Barrie, this is peaceful country living with convenient city access. Dont miss your chance to own this private slice of paradise! (id:56591)
Royal LePage Locations North
56 Tecumseth Pines Drive
New Tecumseth, Ontario
Welcome to Tecumseth Pines - A premier residential retirement community with a stunning landscape and friendly atmosphere! Lot 56 features a 2 bedroom bungalow in a premium location backing onto the pond. The open concept main floor features a bright living room, dining room & kitchen. You are sure to enjoy the sunroom with walkout to rear patio overlooking the pond and wonderful landscape. There is a main floor master bedroom with 4 piece ensuite and a second bedroom with semi ensuite privilege to the 2 piece powder room. This home has a full basement that offers a rec. room, 2 piece bath, laundry room and ample storage! Paved driveway and attached 1 car garage. Central air & Natural gas furnace are new within the last 5 years. You're sure to enjoy this residential Adult lifestyle community with a stunning landscape and friendly atmosphere! There are several amenities to enjoy including Community Centre, Indoor Swimming Pool, Tennis/Pickle ball Courts, Bocci Courts, Shuffleboard Courts, Library (music and television room), Exercise Room, Workshop, Billiards Room, Multipurpose Room, Bowling & Darts. New land lease fee - $1050/mo plus est.taxes of 194.43/mo; water use billed quarterly. Come take a look around! (id:56591)
Century 21 B.j. Roth Realty Ltd.
28650 Hwy 12
Brock, Ontario
Welcome to 28650 Highway 12, Beaverton. Nestled on 2.74 private acres surrounded by mature trees, this charming country home offers nearly 3,000 sq. ft. of finished living space with a double-car garage. Rich hardwood flooring and timeless country charm flow throughout, creating a warm and inviting atmosphere. The home features 5 spacious bedrooms, 2 full bathrooms, and a dedicated office space. The living room opens seamlessly to the dining room, providing an ideal space for gatherings while large windows fill the home with natural light and showcase the serene property. Located just minutes from Beaverton and Lake Simcoe, and only 1.5 hours from Toronto, this home offers the perfect blend of privacy, charm, and convenience. Whether you're seeking your own private retreat or envisioning a hobby farm, this property is ready to welcome you. (id:56591)
Century 21 Millennium Inc.
4060 10th Side Road
Bradford West Gwillimbury, Ontario
10+ Acres Executive Private Estate with No direct neighbours backing onto mature Simcoe County Forest - spectacular oversized 3 bed/3 bath ranch style bungalow with a modern touch and pride of ownership evident throughout the property. This amazing property boasts an oversized 3 bay workshop offering plenty of space for all your toys. This one of a kind piece of real estate has two road frontages to gain entry to the property with a second driveway and potential to sever and build 2+ additional homes. You will love exploring your estate from the front seat of your golf cart and enjoy the multiple cut trails and general serene landscape. The home boasts an attached 2 car garage, a spacious living room open to a raised dining room ideal for entertaining, a large eat in kitchen with a ton of natural light flooding in from multiple windows, a family room with huge brick wood burning fireplace, primary bedroom with walk-in closet, ensuite with soaker tub and sliding doors to the large deck. The landscaped back yard is complete with a deck, stone patio, pergola and hot tub to relax and enjoy after a long day or to enjoy with family and friends. The lower level has a secondary family room with a ton of space open to finish to your needs, which makes this the perfect home for a large or growing family! Under 5 Minutes to Bradford, Walmart and Tanger outlet Mall, Minutes to Hwy 400, 88, 89, 11 and New 413. (id:56591)
Keller Williams Co-Elevation Realty
3580 Linda Street
Innisfil, Ontario
A SHORT WALK TO THE WATER. Discover this all brick, 4 bedroom, 3 bathroom, family home with an additional main floor office space, ideally located in a sought-after, family-friendly area just steps from water access + the amenities of Friday harbor located next door. Situated on a beautifully landscaped lot just under half an acre, this property offers exceptional outdoor and indoor living. The main floor welcomes you with lots of natural light offering many windows and an inviting layout. The custom kitchen offers granite countertops, stainless appliances, gas stove and convenient side door to a covered porch perfect for barbequing. An elegant separate dining room with hardwood, is perfect for everyday living and hosting family holidays. The cozy sunken living room is open to the kitchen. Upstairs, the large primary bedroom is a true retreat, complete with an updated ensuite (featured in a magazine) + a private open balcony overlooking the lush backyard. Three additional bedrooms and a second updated bathroom offer the space any family dreams of. As you enter the lower level, the hardwood staircase leads you to the professionally designed basement perfect for hosting. Featuring a dry bar, custom fireplace, pool table, large TV to watch the game + plenty of space for the guys poker night. Step outside to enjoy the wraparound deck, a spacious patio perfect for entertaining + a custom designed front walkway. Additional highlights include a convenient 2-car garage with inside entry to main floor laundry, newer garage doors, fully fenced yard with rod iron fence, 2 sheds, driveway re-done approx 2014 with armor stone features, updated lighting and much more. This home is a rare find, so don't miss out. Above grade square footage: 2700 Below grade square footage: 1110. (id:56591)
Royal LePage Locations North
96 Kitchener Road
Toronto, Ontario
This is what you have been waiting for! Fabulous house and location close to TTC, GO, shopping, places of worship, Hwy 401, UofT, parks - all on a quiet, safe, friendly street. Original bungalow plus addition over the garage. Main floor freshly painted, new doors and handles. Brand new central vac. Driveway resealed summer of 2024. Two entrances to basement apartment. Property approved for 1290 sq foot Garden Suite in backyard. Please allow 24 hours for showings. Thanks! (id:56591)
All-Purpose Realty Services Inc.
17 - 15 Albright Road N
Hamilton, Ontario
Affordable 3-Bedroom Condo in a Prime Hamilton Location! Welcome to this 3-bedroom, 1.5-bathroom condo offering comfort, convenience, and a unique layout .Upon entry, you'll find a good-sized primary bedroom on the main floor, along with the living room and kitchen. The second floor features two bedrooms, a 4-piece bathroom, and a walk-out terrace, perfect for relaxing outdoors. Enjoy the convenience of two separate entrances front and back access to the home. Location Highlights: Close to schools, recreation centers, public transit, and the Red Hill Parkway Surrounded by all amenities including restaurants, shopping malls, and more Nearby swimming pools, playgrounds, basketball courts, soccer fields, and hockey facilities Minutes to parks and outdoor activities This condo combines affordability with lifestyle ideal for families, first-time buyers, or investors! (id:56591)
RE/MAX Real Estate Centre Inc
169 Walnut Street
Collingwood, Ontario
Welcome to 169 Walnut Street in Collingwood - a charming and immaculate 762 sq.ft., 2-bedroom, 1-bath bungalow tucked away on one of Collingwood's beloved tree-lined streets. Set on a generous 53' x 165' lot, this home offers both comfort and convenience in a highly walkable location. Whether you're a first-time buyer or looking to downsize, this well-maintained home is the perfect opportunity to embrace the Collingwood lifestyle. The cozy living room features a gas fireplace, creating a warm and welcoming atmosphere year-round. Step outside to the raised back deck, ideal for summer barbecues and entertaining, with a garden shed for storing patio furniture and tools through the winter. The covered carport offers protection during snowy months, with parking in the driveway for 2 more cars, while the deep backyard provides room for gardening, play, or quiet outdoor moments under mature trees. Pride of ownership is evident throughout-this home has been lovingly cared for and is truly move-in ready. Located just a short walk from downtown Collingwood's shops, restaurants, cafes, and vibrant arts scene, you'll also have easy access to local trails, parks, and the waterfront. Georgian Bay is only a short drive away, perfect for paddleboarding, kayaking, or enjoying a day on the water. A short drive to all the 4 season activities the area has to offer - golf, skiing, and biking. Live close to nature without sacrificing in-town convenience. Whether you're settling in full time or looking for a peaceful weekend escape, this sweet bungalow checks all the boxes. (id:56591)
Chestnut Park Real Estate
24 Rowan Rd - 77307 Bluewater Highway
Bluewater, Ontario
Welcome to this affordable, well maintained home located in Northwood Beach Resort, 55+ adult lifestyle community. Minutes from the Village of Bayfield where you will find great restaurants, shopping, marina, sandy beaches & a golf course right across the road. This up-to-date home has a spacious entrance/sitting area with a new gas fireplace, a bright eat-in kitchen that opens to a cozy living room. The primary bedroom with built-in cabinets, a large clothes closet and patio doors that lead to a large deck is a great spot for morning coffee. A second bedroom also opens to the deck, doubles as a functional storage room with an optional built-in single bed, great for an overnight guest. The lovely backyard is lined with mature trees ensuring privacy, perennial gardens surround the brand new grey concrete slate walkway and the new black privacy fence on the large deck is the perfect space for summer entertaining. A new 10'x12' insulated shed with electricity and an extra garden shed provides plenty of storage. Northwood Beach offers a beautiful updated community centre, large outdoor pool & amazing sunsets at the lakeside park. If downsizing, low maintenance & lakeside living are what you are looking for, this is the home for you! (id:56591)
Royal LePage Heartland Realty
1382 Muskoka Rd 169 N
Gravenhurst, Ontario
Welcome to 1382 Muskoka Road 169 N A Private Muskoka Retreat Just Minutes from Town. Set on nearly an acre of mature, forested land, this beautifully updated home offers over 2,100 sq ft of finished living space and delivers the perfect blend of modern convenience and natural serenity just a short drive to all of the amenities that Gravenhurst has to offer! Lake Muskoka and beaches are plentiful and Pine Lake is directly across the road. The main floor features an open-concept layout with a warm, rustic ambiance highlighted by wood ceilings, natural finishes, and walkouts to expansive front and back decks. A large bedroom on this level boasts its own vaulted ceiling and direct access to a nearby full bathroom perfect for guests or main-floor living. Upstairs, the primary suite is a true escape with its own vaulted ceilings, private balcony, walk-in closet, and a beautifully renovated ensuite bathroom (2021). Two additional bedrooms share a connected Jack & Jill bathroom, making this layout ideal for families or vacation guests. Upgrades & Improvements (Newest to Oldest):New siding, soffits, fascia & eaves (2025)New rear deck (2022)New front deck (2022)New roof shingles (2022)Upgraded electrical panel to 200 amp (2021)Security camera system installed (2021)Fully renovated ensuite bathroom (2021)Other features include central air conditioning, UV water filtration, rented propane furnace, hot water tank, and propane tanks. A detached two-car garage has been converted into a large storage building, perfect for toys, tools, or seasonal equipment. Located on a year-round municipally maintained road, this property offers unbeatable access to area lakes, trails, and amenities while still feeling like a peaceful Muskoka getaway. (id:56591)
Exp Realty
410 - 120 Carrick Trail
Gravenhurst, Ontario
Experience refined living at Muskoka Bay Resort in Gravenhurst. This exceptional fully furnished One Bedroom plus Den Condo is located on a world renowned Golf Course, offering captivating views of the 18th hole. Escape urban life and immerse yourself in a contemporary suite with access to top tier amenities including 2 outdoor pools, fitness studio and Cliffside restaurant with spectacular, elevated views of the property. The unit has a well thought out floorplan with lots of windows to allow natural light to permeate the space. Unwind on your 4th floor balcony with impressive views of nature and stunning sunsets to end your day. In summer relax by the pools, enjoy great food on one of the best patios in Muskoka or play a round of Golf. Winter season brings fat bike trails, cross country ski trails and an outdoor skating rink on site. Muskoka Bay Resort is located in close proximity to downtown Gravenhurst where you will find great shopping, amenities, attractions and many year round events, including it's famous Wednesday Farmer's Market. Benefit from the Resort's professionally managed Rental Program, providing you with hassle free income when not using your unit. Purchase comes with Social or Golf Membership Entrance/Initiation Fee included. (id:56591)
Chestnut Park Real Estate
Royal LePage Supreme Realty
574461 Sideroad 40
West Grey, Ontario
This is where quality design, functional living and farm life all meet. On this vast 81 acres, featuring a recently built luxury farm house, 45 acres of clear land, a 10 acre maple bush, and flowing water. This 2022 build was intentionally crafted with an open concept layout and a walkout basement. Setting the tone for quality finishes throughout the home, you will find brand new hard wood floors, suspended ceilings, and marble countertops. A large walkout deck with a cathedral ceiling is perfectly placed, to enhance your view of the exceptional landscape. Lined with wood siding and limestone exterior stone with a 50-year warranty. The bank barn is equipped with water, stalls and storage space. The property is lined with groomed trails, workable land, fenced pasture and the Traverston Creek. The best kept secret is the Farden Lake, a 25 acre public accessible lake, literally a stones throw away. The Glenelg Klondyke Trail is also within riding or hiking distance to enjoy the 400 acres of trails and groomed cross country skiing. You don't just want to find a home. You want a lifestyle.. Its here, waiting for you. (id:56591)
Wilfred Mcintee & Co Limited
1109 Canopy Lane
Algonquin Highlands, Ontario
Welcome to this immaculate 3-bedroom, 2-bathroom home or cottage on beautiful Maple Lake. This fully winterized, 2,100+ sq. ft. property perfectly blends modern comfort with classic cottage charm.Step inside to an open-concept main floor featuring warm wood accents throughout the living, dining, and kitchen areas, with large windows framing stunning lake views. A 3-season screened porch and wrap-around deck provide plenty of space for relaxing or entertaining by the water, while the floor-to-ceiling stone woodstove creates the perfect spot to cozy up during the winter months.Upstairs, you'll find two spacious bedrooms, a full bathroom, and a cozy TV/sitting area, an ideal retreat for family or guests. The finished lower level offers even more living space, including a comfortable family room, third bedroom, and a newly finished bathroom complete with a wet/dry sauna for ultimate relaxation.Boasting 150 feet of frontage on Maple Lake, this property is ideally positioned for endless boating, swimming, and fishing adventures across the three-lake chain. Outside, enjoy a level lot with plenty of space for yard games or family gatherings, southwest exposure, and incredible privacy. The maintenance-free docking system with 6-7 feet of water depth off the end ensures easy lake access all season long.Meticulously maintained and truly move-in ready, simply arrive and start enjoying the lakefront lifestyle you've been dreaming of. (id:56591)
Chestnut Park Real Estate
35 - 6523 Wellington 7 Road
Centre Wellington, Ontario
Welcome to The Foundry at Elora Mill Residences, an art collectors dream and your opportunity to own one of the most private layouts in the entire complex. This stunning one-bedroom plus den residence offers over 1,400 sq. ft. of thoughtfully designed living space, with a 200+ sqft private outdoor terrace. Both the living room and bedroom feature garden door walkouts, seamlessly connecting you to your terrace and the scenic pathway along the rivers edge.The extensively upgraded interior is equally impressive. A formal entryway with a double-door closet and a luxurious 155 sq. ft. foyer sets the tone, perfect for welcoming guests and keeping your space beautifully organized, a storage opportunity rarely found in condo living. Just beyond the entrance, you will find a self contained Laundry Room, a Study, perfect for a home Office or a Guest room and a 3pc bathroom with elegant finishes, heated floors and automated toilet. Continuing down the hall, enter the Kitchen, with an impressive design that showcases chic finishes alongside top-of-the-line Miele appliances and numerous cabinetry upgrades that offer convenience and functionality to this stunning work space. The quiet serenity of the trees along the Grand River set the backdrop for the open concept living space, with 3 oversized garden Windows, the Living and Dining areas have an abundance of natural light. The primary Bedroom with the luxurious garden door walkout, and a walk-through dressing room leading to the 5 piece Ensuite with large glass shower, stand alone soaker tub, automatic toilet, double sink, hardwired magnifying mirror and heated floors. Pre-wired for Electric Blinds, though as mentioned above, this location is very private. (id:56591)
Royal LePage Royal City Realty
204 Lia Drive
Clearview, Ontario
Welcome to an Exceptional Custom-Built Raised Bungalow in the Heart of Stayner. Discover refined living in this meticulously crafted bungalow, offering over 2,100 square feet of elegant, above-grade living space. Thoughtfully designed with flexibility and comfort in mind, this distinguished residence features four spacious bedrooms and four well-appointed bathrooms ideal for families, multi-generational living, or those seeking room to grow in sophisticated style. From the moment you arrive, the homes striking curb appeal commands attention. A double-car garage, paved driveway, and elegant interlock front entryway set the stage for the impeccable quality found throughout the property. Step inside to a bright and expansive main level where soaring ceilings, oversized windows, and an open-concept layout create an inviting atmosphere. A gas fireplace adds warmth and charm to the living space, while high-end finishes and refined architectural details elevate every corner. A formal dining room offers the perfect setting for elegant entertaining, and the gourmet kitchen with direct access to a raised deck overlooks a tranquil ravine, making it an ideal space for alfresco dining or quiet relaxation. The fully finished walk-out basement further enhances the homes versatility, featuring an additional bedroom or office, a stylish powder room, and convenient interior access to the garage perfect for guests, a home business, or extended family living. Set on a premium ravine lot, the serene backyard offers a private escape surrounded by natural beauty. Located in the charming community of Stayner, this exceptional home is just minutes from everyday amenities and embraced by year-round recreational opportunities from skiing and hiking to nearby beaches and trails. (id:56591)
Century 21 Millennium Inc.
12 Oakes Court
Guelph, Ontario
This beautifully appointed 2-storey residence nestled in one of Guelph's most family-friendly neighbourhoods and sits on a premium large pie shaped lot. Tucked away on a quiet court, this home offers the ideal setting for growing families. With 3+1 bedrooms, 4 bathrooms including a private 4-piece ensuite and 1,630 sq. ft. of thoughtfully designed living space. Take note of the numerous upgrades throughout this home as it checks all the boxes for comfort and convenience.The bright and open main level is perfect for everyday living and family gatherings. The heart of the home is the stylish kitchen, featuring a gas stove, island with breakfast bar, and a separate dining area ideal for family meals or entertaining guests. The open-concept layout flows seamlessly into the bright and inviting living spaces, making everyday living both practical and enjoyable. Upstairs, three spacious bedrooms offer restful retreats for every member of the family while the finished basement provides flexible space for a playroom, home office, or guest suite. A beautifully finished wet bar in the basement is perfect for extended family members to live with you in their separate space. A 4th bedroom and 4 piece bathroom with a great living space, complete this floor. Step outside to a fully fenced backyard with no rear neighbours and only one neighbour beside, creating a rare sense of privacy and peace. It's the perfect space for kids to play safely, summer barbecues, or quiet evenings under the stars. Located in Guelph's desirable East End, you're close to excellent schools, parks, public transit, and all essential amenities. This welcoming community is built for busy families who value space, safety, and connection. This is more than just a house, it's a place to call home. (id:56591)
M1 Real Estate Brokerage Ltd
134 Forest Harbour Parkway
Tay, Ontario
BEAUTIFUL WATERFRONT WITH YOUR OWN DOCK FOR BOAT & WATER TOYS. SET ON THE SHORES OF GEORGIAN BAY, KNOWN FOR IT'S NATURAL ROCKY SHORELINES, WIND SWEPT PINES, & CLEAR WATERS. THIS PROPERTY FACES WEST FOR THE MOST AMAZING SUNSETS. THIS 2 PLUS 1 BEDROOM CHARMING COTTAGE FEATURES AN AMAZING REC ROOM/BUNK ROOM AS A BONUS ROOM (OR TURN IT BACK INTO A HUGE GARAGE) . OPEN CONCEPT KITCHEN, DINING & LIVING ROOMS WITH VAST WATER VIEWS. WALKOUT TO A HUGE LEVEL DECK & A SPRAWLING WATERFRONT LAWN WITH LOTS OF ROOM FOR ROASTING MARSHMALLOWS OVER A BONFIRE OR LAWN GAMES. THE BOATHOUSE KEEPS ALL THE WATER TOYS SECURE OR TURN IT INTO A GREAT BUNKIE. THE FRONT ENTRANCE PATIO IS THE PERFECT SPOT FOR A BBQ. THIS IS THE PERFECT RETREAT FOR THOSE LOOKING FOR A TRANQUIL ESCAPE FROM THE HUSTLE & BUSTLE OF CITY LIFE. ENJOY MANY OUTDOOR ACTIVITIES INCLUDING SWIMMING, FISHING, BOATING, SAILING, WATERSPORTS, PADDLE BOARDING, WINDSURFING, CYCLING, HIKING & SNOWMOBILING. CLOSE ACCESS TO HWY 400 & HWY 12 - JUST MINUTES TO SHOPPING, RESTAURANTS, LCBO & LOCAL MARINAS & MORE. THIS PROPERTY IS PERFECT FOR THOSE SEEKING A PEACEFUL GETAWAY IN COTTAGE COUNTRY. (id:56591)
RE/MAX Georgian Bay Realty Ltd
905 Starratt Road
Ryerson, Ontario
Welcome to a slice of heaven where the land tells stories of days gone by of hayfields swaying in the summer breeze, and sunsets shared from a front porch swing. This cherished 195+ acres with 2-storey home has everything you would hope to find in a classic country home: rolling meadows, mature woods, and more room to roam than you could ever dream of. Whether you are longing to get back to the land, invest in its future, or simply breathe a little deeper, this place delivers. At the heart of it all stands a eclectic and charming 2-storey country home, full of warmth and soul. Thoughtfully updated with 4 bedrooms and 2 baths, there's room for the whole crew plus a few guests. The covered front porch is made for lazy evenings, stories shared, and watching the stars come out. The old barn, though weathered by time, still stands proudly waiting for someone with a little vision (and elbow grease) to bring it back to life. Same goes for the drive shed, ready for some TLC and fresh purpose. And lets talk about the land it fronts on two year-round roads, offering excellent access and potential for multiple severances. Whether you're a homesteader, a weekend warrior, or a savvy investor eyeing a long-term return, this property checks all the boxes. This isn't just acreage it's a legacy, once lived and worked with pride, and ready now for its next chapter. Bring your boots, your dreams, and maybe a swing for the porch. The country's calling. Don't miss this one-of-a-kind opportunity. (id:56591)
RE/MAX Professionals North
316 - 308 Watson Parkway N
Guelph, Ontario
Thinking of getting into the housing market but feeling a bit nervous? I get that...it's a huge step. Here is the thing, why not start small and have a look at this cozy third floor condo in Guelph's quiet east end. This 1 bedroom plus den condo has been freshly painted and is awaiting your arrival. With an open concept floor plan, entertaining for friends is easy with a kitchen that has lots of counter and cupboard space and the convenience of eating at the breakfast bar or the bistro table. Ensuite laundry tucked into a closet, makes this chore easy and efficient while you work away in the den, lounge on the balcony or fix dinner. This unit comes with one parking spot, lots of closet storage and access to schools, parks and a direct bus route to the University of Guelph too. So, start small, ease into the market and enjoy easy living while you build up your equity, enjoy all that the east end has to offer and plan for your one day "forever" home. Have a peek at this cutie today! I think you will be impressed without the awful feeling of being nervous. (id:56591)
Royal LePage Royal City Realty
211 Edward Street
North Huron, Ontario
Discover this charming 1.5-storey home, freshly renovated and perfect for modern living. Featuring 4 spacious bedrooms and 2 stylish bathrooms, this residence offers ample space for families or guests. The inviting living room flows seamlessly into a bright dining area, ideal for entertaining. Whip up culinary delights in the contemporary kitchen, complete with modern appliances. A cozy den provides a perfect retreat for relaxation or a home office. Outside, enjoy the privacy of a fully fenced yard, perfect for kids and pets. Located just a stone's throw from downtown, you'll have easy access to shops, dining, and entertainment. Don't miss this perfect blend of comfort and convenience!Seller requests this property to be sold together with 206 Josephine Street, Wingham and 211 Edward Street, Wingham. (id:56591)
RE/MAX Land Exchange Ltd
