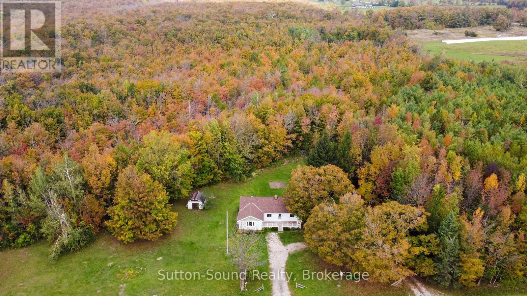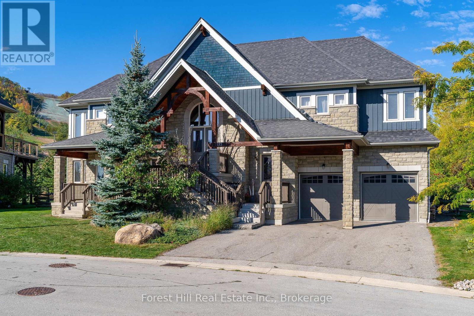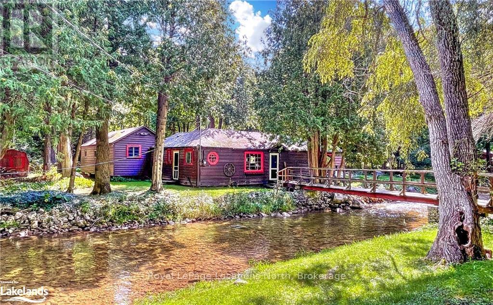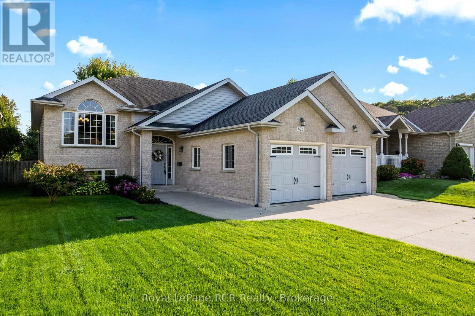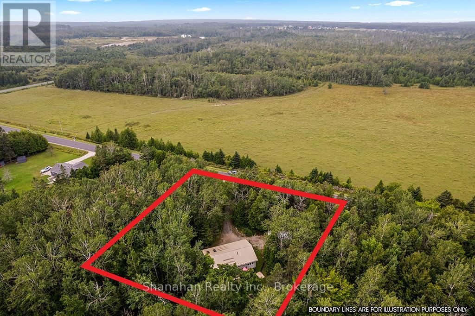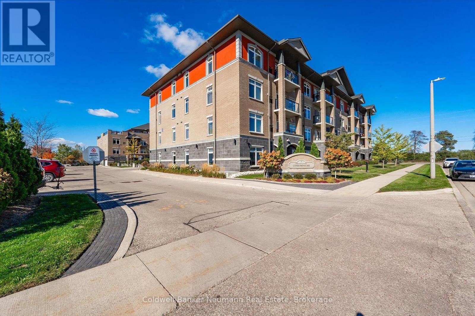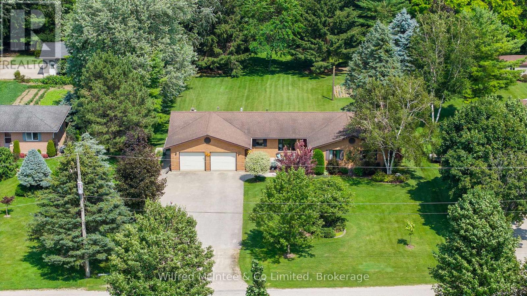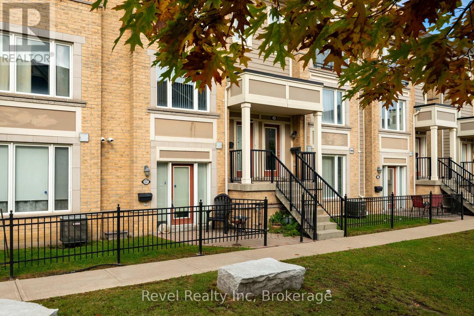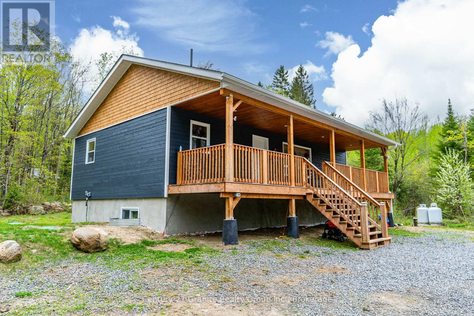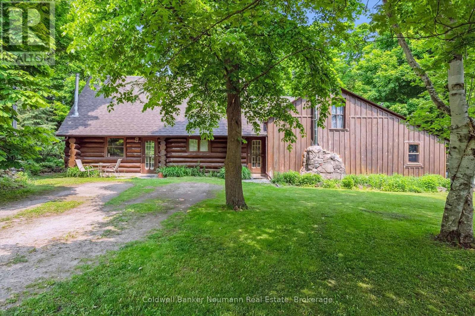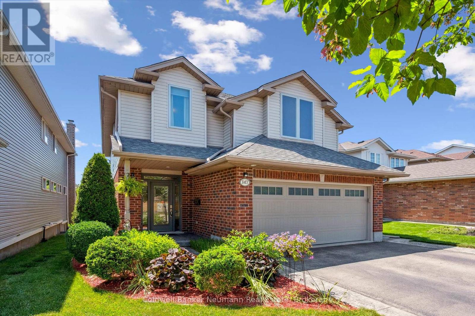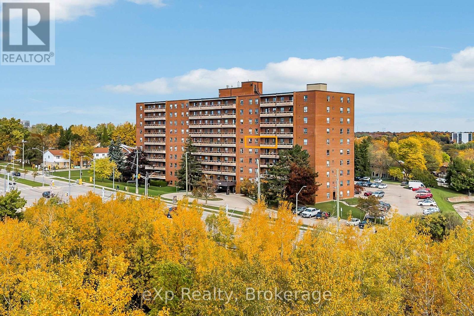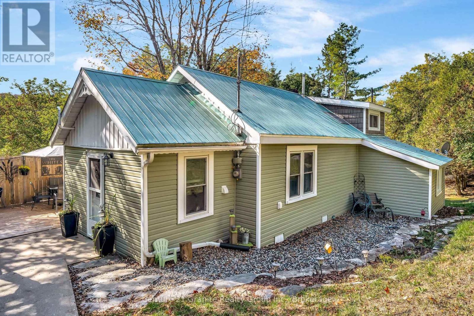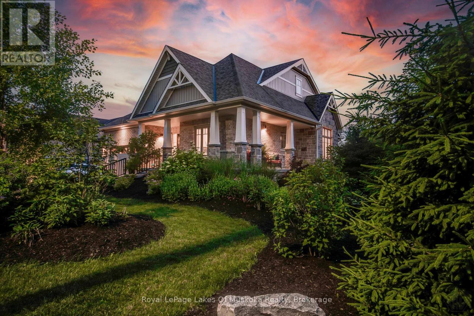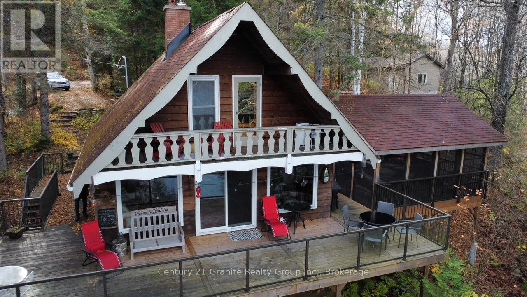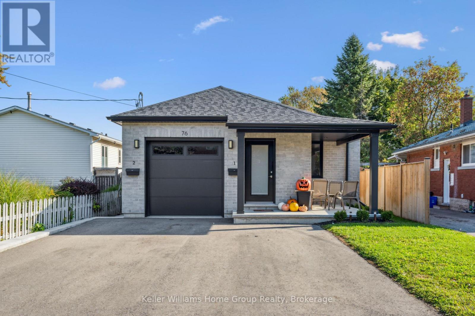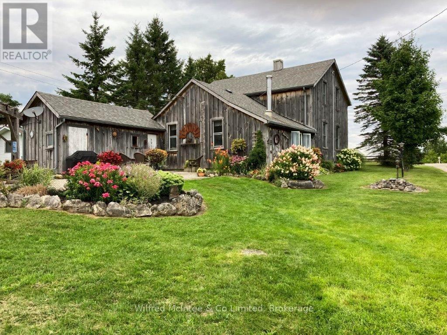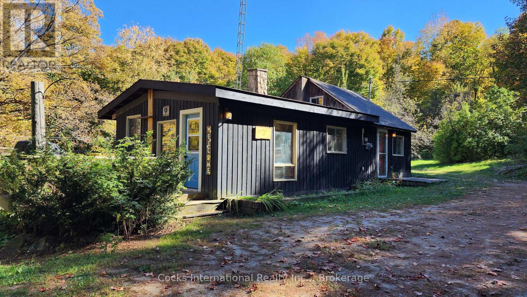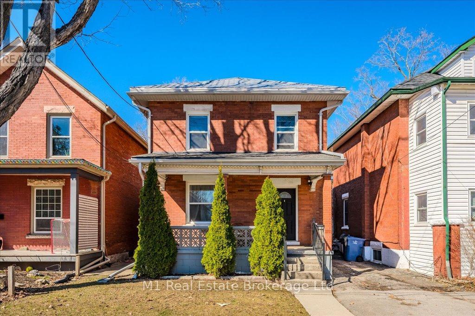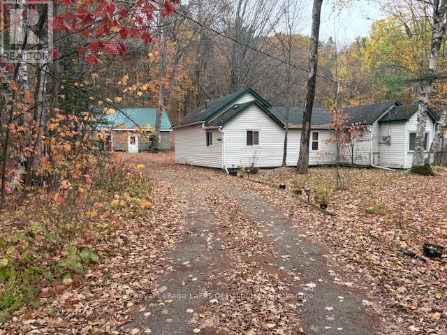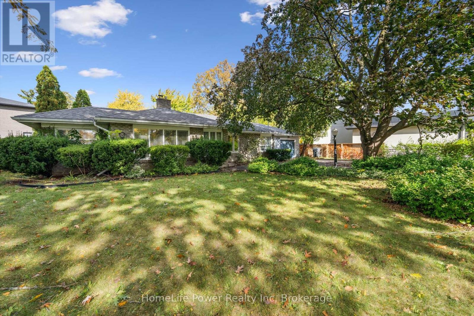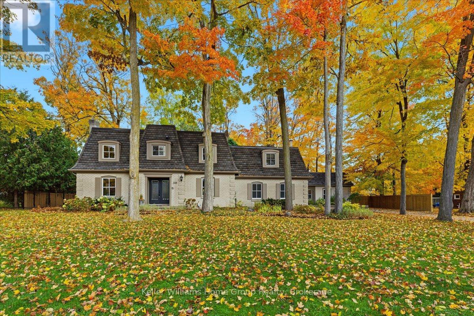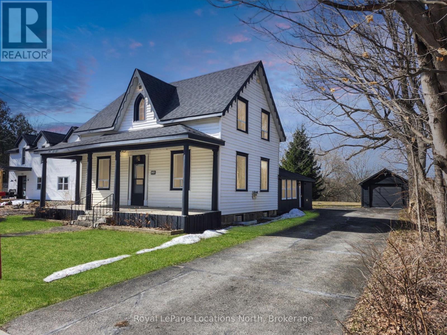204521 Highway 26
Meaford, Ontario
Great Location with beautiful mature trees!! Close to Meaford and Owen Sound, this 3 bedroom, 1 bathroom Bungalow, sits on 2 acres of property, just waiting for you to add your touch and make it your own. The circular drive allows for easy access and the property has potential for a shop or garage. House has a nice layout with the 3 bedrooms on one side and the dining room and living room on the other side of the house. And for the locals that know......Coffin Ridge is only 8 kms down the road. (id:56591)
Sutton-Sound Realty
173 National Drive
Blue Mountains, Ontario
A once-in-a-lifetime opportunity to own one of the true ski-in/ski-out homes in the prestigious Orchard community, 173 National Drive is being offered for the first time in almost 20 years and sits on the largest lot in the development with a rare reverse pie shape capturing over 150 ft directly backing onto Craigleith Ski Club, providing uninterrupted panoramic views of the slopes and mountains in every season while the orientation of the home ensures both privacy and breathtaking vistas. Just steps to the V-Hill chair, owners can easily catch first tracks or come home for lunch, with the added convenience of the club shuttle at your doorstep for après or signature events and direct access to private year-round trails, delivering the ultimate alpine lifestyle. The sought-after Panorama model is anchored by a dramatic Normerica great room with soaring ceilings and upgraded windows that frame the views, while pine trim, upgraded oak hardwood flooring, and custom finishes create a refined yet inviting atmosphere. With 5 bedrooms and 4 bathrooms including a private primary retreat, plus two spacious family rooms, there is ample space to gather, relax, and entertain after days spent on the slopes, trails, or bay, and every detail has been thoughtfully elevated from the architectural design to extensive window upgrades that maximize natural light and capture the scenery. Whether envisioned as a full-time residence or a luxurious weekend retreat, this rare property offers the best of four-season living with winter days spent skiing, summers filled with hiking, biking, and waterfront adventures, and exclusive access to pool, tennis, and pickleball amenities just steps from the backyard, making this a truly irreplaceable offering reserved for the fortunate few. (id:56591)
Forest Hill Real Estate Inc.
8819 9 County Road
Clearview, Ontario
Dunedin...A River Flows Through it! Located just west of Creemore this property offers you a true piece of paradise. Property has been in the same family for over 60 years! The Noisy River meanders though the almost 1 acre treed lot offering 200 feet of ownership of the river. Park in the drive, walk the bridge over the river to access the cottage nestled in the forest. Private 3 bedroom, 2 full bath cute and cozy living space with large open concept living/dining area with wood burning stone fireplace/heatilator combination. Additional structures include detached garage/workshop, garden sheds, small sleeping bunkie and an authentic train caboose that could be the most perfect kids indoor play area or an artists studio/retreat space for creative inspiration as you look out towards the river...Minutes drive to the Village of Creemore, restaurants, amenities, golf, Highlands Nordic, Devils Glen, Bruce Trail system, Wasaga Beach and Collingwood/Blue Mountain.. (id:56591)
Royal LePage Locations North
423 1st Street Sw
Owen Sound, Ontario
Welcome to 423 1st St. SW. This 3+1 bed, 2 bath, raised bungalow is tucked away in one of Owen Sound's sought-after neighbourhoods. Step inside the spacious entryway, leading to the open-concept kitchen and living room flooded with natural light from the large picture window. The dining area has patio doors leading out to the covered deck with views of the landscaped yard. The lower level offers generous living spaces, with a natural gas fireplace, another bedroom, 3-piece bath and a large utility room leading out to the double car garage. This meticulously cared-for home offers plenty of indoor and outdoor space for family living. Call today for your private viewing.. (id:56591)
Royal LePage Rcr Realty
175 Warner Bay Road
Northern Bruce Peninsula, Ontario
Welcome Home to 175 Warner Bay Road in Northern Bruce Peninsula. This quaint 2 storey , year round home is located in a much sought after area just a few minutes drive into the Village and Harbour of Tobermory. Drive down your private lane to the house which is set back from the road for privacy. Surrounded by both treed space and open yard as well as perennial gardens you truly appreciate the privacy and comfort of this property. Enter the foyer and walk up to an open concept living room and dining area basking in natural light . In between the dining room and kitchen Is your entrance to a raised 12 x 20 foot deck for summer dining and appreciating nature right outside your door. Enjoy outdoor bonfires in your fire pit and star gaze at night in this Dark Skies community. If entertaining and cooking is what you enjoy this well appointed open kitchen with breakfast bar and stainless steel appliances is for you . The two spacious bedrooms are located on the main floor next to a full bathroom but there is plenty of room downstairs in the partially finished basement to create more guest bedroom space or enjoy another quiet sitting area. Envision your perfect Family Room here . Off the basement recreation area is a large pantry and storage in one room and a well organized laundry / utility room in the space beside it . . For the garage or workshop enthusiast revel in the 12 x 22 Rocket Steel Quanset Style structure . The sky is the limit for Its usage and sturdy indestructible foundation ( Manufactures specs and manuals available ) . Whether you are looking to make a move to The Bruce Peninsula, have a cottage for the family or retire up North this Is a must see property and priced to sell Book your showing today . (id:56591)
Shanahan Realty Inc.
304 - 106 Bard Boulevard
Guelph, Ontario
Discover stylish, maintenance-free living in this spacious and sun-filled 2-bedroom, 2-bathroom condo in Guelphs sought-after South End. Perfectly suited for first-time buyers, downsizers, or investors, this open-concept suite offers modern finishes and smart design in a well-managed, secure building.The open-concept living and dining area is filled with natural light thanks to oversized windows and 9-foot ceilings. The white kitchen features a granite countertop with breakfast bar, subway tile backsplash, and stainless steel appliances, creating a clean and functional space for everyday living.The primary bedroom includes a private 3-piece ensuite, while the second bedroom is ideal for guests, a home office, or shared accommodation. Additional highlights include in-suite laundry, engineered hardwood flooring, and one secure underground parking space. Ground floor entry adds extra convenience for daily access.Residents of this well-managed building enjoy access to excellent amenities including a full fitness facility, party room, rooftop terrace, and ample visitor parking. Located just minutes from the 401, restaurants, grocery stores, banks, and more, everything you need is close by. (id:56591)
Coldwell Banker Neumann Real Estate
30 Geeson Avenue
Brockton, Ontario
Welcome to 30 Geeson Avenue situated in one of Walkerton's most sought-after neighborhoods! This well-maintained, spacious brick bungalow sits proudly on a stunning estate lot measuring 105' x 297', offering peaceful views of an open field in front and backing onto a scenic walking trail. The heart of the home is the eat-in kitchen with pantry, complemented by a formal dining room and elegant living room, perfect for entertaining. You'll love the comfortable family room featuring a gas fireplace and walkout to the backyard deck, ideal for relaxing evenings or morning coffee. Inside, you'll find 3 generous bedrooms, primary with its own 3-piece ensuite, plus a 4-piece main bath. The lower level with walk outs offers, a large family room with gas stove, laundry with 2-piece bath combo, utility room, workshop, two cold rooms, and plenty of storage. There's also great potential here to add more bedrooms or a home office. Step outside to your park-like backyard, surrounded by mature trees, lush green grass, and plenty of privacy. A large 2-car attached garage adds convenience and functionality. Located in the vibrant town of Walkerton, you'll enjoy close proximity to all amenities including shopping, schools, and a full-service hospital while soaking in the tranquility of estate living. Don't miss this rare opportunity to own a beautiful home on a breathtaking lot in one of the areas most desirable communities! (id:56591)
Wilfred Mcintee & Co Limited
137 - 60 Fairwood Circle
Brampton, Ontario
Calling all first-time buyers, investors, and downsizers! This bright and spacious 1-bedroom, 1-bath condo townhouse offers convenient ground-level, one-floor living with direct interior access from the garage. The open-concept layout is thoughtfully designed for comfort and functionality. Enjoy the comfort of your own private patio, offering a quiet space to relax or entertain outdoors. Located just across from the children's playground in this family-friendly neighbourhood. You'll love the easy access to everyday essentials - grocery stores, banks, eateries, the library, public transit, and schools are all nearby. Plus, you're just minutes from Brampton Civic Hospital, Bramalea City Centre, and major highways 410, 407, and 427. With public transit right at your doorstep, commuting couldn't be easier. (id:56591)
Revel Realty Inc
10498 Highway 118
Algonquin Highlands, Ontario
Built in 2022, this move-in ready home takes the stress out of repairs and maintenance. The 960 sqft main floor features a cozy pine interior with an open-concept layout that brings together the kitchen, living, and dining areas perfect for everyday living or hosting family and friends. You'll also find the primary bedroom and a 4-piece bathroom on this level. After a long day, relax on the covered porch with its beautiful pine ceiling and enjoy those peaceful cottage country nights. The 960sqft lower level offers even more space with two additional bedrooms, a home office area, and a second living room ideal for guests, kids, or a quiet retreat. You're just minutes away from access to the beautiful Maple Lake 3-lake chain, giving you endless opportunities for boating, fishing, and waterfront fun. Bonus features include a drilled well with a UV system and a Generlink hydro meter connection, giving you peace of mind year-round. Plans for a 24x24ft garage available. (id:56591)
Century 21 Granite Realty Group Inc.
13085 Nassagaweya Puslinch Townline
Milton, Ontario
17 Acres of Beauty! Cleared, treed, rolling, planted... its all here on this majestic piece of property located on the paved road Puslinch/Milton Townline. The long private lane will lead you to very cool log home that awaits your finishing touches. The house is served by a 200 amp service, private well and septic. Or maybe you want to build your own vision! The possibilities are endless. Call your Realtor today! (id:56591)
Coldwell Banker Neumann Real Estate
147 Milson Crescent
Guelph, Ontario
Prime location! Beautiful 2 storey detached South-end home backing onto greenspace overlooking pond. The main floor of this home boasts a great room with hardwood floors and gas fireplace and a bright open kitchen with granite countertops, and breakfast bar. Sliders lead for the dining room to a massive, covered ,fully screened in, composite deck perfect for relaxing and bug-free entertaining. There is also another door opening onto separate deck for bbqing and a fully fenced and landscaped backyard. The second floor has a large family room with vaulted ceiling, 2 good sized bedrooms, 4pc main bathroom and a spacious master bedroom, walk in closet and an ensuite bath with separate shower and whirlpool tub. The professionally-finished basement has a separate entrance and large windows for inlaw potential and features a large rec room, 2 pc bath and a 4th bedroom. The home has been meticulously cared for with all new windows and doors in 2024, new furnace 2022, recent, roof , garage door, owned hot water heater and water softener. There is ample parking with an attached 2 car garage and double wide driveway. This home is ideally located on a quiet street close to Kortright Hills P.S., the YMCA, Hanlon Business Park, walking/recreation trails and with easy 401 access. (id:56591)
Coldwell Banker Neumann Real Estate
605 - 1100 Courtland Avenue E
Kitchener, Ontario
All-inclusive living at its best! This sun-filled, 2-bedroom condo is ready for you to move right in. Beautiful flooring, updated finishes and fixtures, and stylish touches that elevate the space. Located on the 6th floor, the unit boasts a bright exposure, flooding the space with natural light. Enjoy your morning coffee or evening unwind on the roomy private balcony. Inside, you'll find a clean, carpet-free layout with plenty of storage. Residents can take advantage of great building amenities, including an outdoor pool, fitness center, sauna, and party room. The location couldn't be more convenient! Steps to the LRT, and close to Fairview Mall, grocery stores, schools, parks, and all your everyday essentials. Quick access to Highway 8 and the 401 makes commuting a breeze. Condo Fees include heat, hydro, water, and much more. Everything is taken care of - just move in and enjoy hassle-free living! (id:56591)
Exp Realty
305 - 24 Ramblings Way
Collingwood, Ontario
Welcome to Unit 305 in Bayview Tower at Ruperts Landing one of Collingwood's most desirable waterfront communities! This 2-bedroom, 2-bathroom condo offers a blend of comfort and low-maintenance resort-inspired living. Step into a bright, open-concept layout featuring expansive windows that bring natural light inside. The kitchen is thoughtfully designed with appliances included- Fridge, stove, dishwasher, washer, dryer, ample cabinetry, and a convenient breakfast bar perfect for everyday living or entertaining guests. Relax in the spacious living room, complete with walk-out to a private covered balcony, where you can enjoy the fresh Georgian Bay air. The primary suite is spacious with a walkout to the balcony, ensuite bathroom and large closet. The second bedroom is ideal for guests, a home office, or family use. Residents of Ruperts Landing enjoy exclusive access to a wealth of amenities, including a private marina with kayak and paddleboard storage, an indoor pool, hot tub, sauna, fitness centre, tennis and pickleball courts, and a fully equipped renovated clubhouse offering social and recreational activities. Rupert's Landing is located along the Georgian Trail, just minutes from downtown Collingwood, Blue Mountain, premier golf courses, and easy access to Blue Mountain, this vibrant community is the perfect four-season lifestyle destination. Unit 305 includes one outdoor surface parking space and access to common parking. (id:56591)
Revel Realty Inc.
91 Pine Avenue
Dysart Et Al, Ontario
Move-In Ready Charm in the Heart of Haliburton Village! Looking for the perfect blend of modern updates, low-maintenance living, and walkable convenience? This fully renovated 3-bedroom, 1-bathroom home is ready to welcome you with open arms. Step inside to a bright, open-concept main floor where the living, dining, and kitchen flow seamlessly together. A spacious foyer, walk-in pantry, and main floor laundry add ease and functionality. All the big-ticket updates have been done for you electrical and plumbing were updated within the last 10 years, making this truly a turnkey home. Upstairs, you'll find a versatile retreat: use it as a primary bedroom or cozy family room, complete with a massive walk-in loft for all your storage needs. Outside is where the magic happens. Forget mowing lawns this home is designed for enjoyment, not chores. The backyard is a large covered deck that fills the entire space, bordered by privacy fencing, mature trees, and outdoor solar lighting. Its your own private oasis, perfect for relaxing or entertaining year-round. And the location? Unbeatable. Just a 5-minute walk brings you to downtown shops, the library, tennis courts, and the public beach. Listen to the sounds of Music in the Park from your own backyard or take part in the many festivals and events Haliburton is known for, all just steps from your door. With low taxes under $1000 and very little yard work, this home is ideal for the busy professional, retiree, or anyone who craves outdoor space without the upkeep. Turn the key, unpack, and start living your best life today! Shared well. (id:56591)
Century 21 Granite Realty Group Inc.
75 Selkirk Drive
Huntsville, Ontario
Discover this beautifully crafted all-brick bungalow offering timeless design, modern comfort, and a serene Muskoka lifestyle. Perfectly positioned on a premium corner lot just steps from the Huntsville Golf & Country Club, this turn-key home blends the best of country tranquility and in-town convenience. Inside, a bright and open layout welcomes you with 9-foot ceilings, rich hardwood floors, and abundant natural light. The spacious main level features two bedrooms and 1 1/2 baths, including a primary suite with vaulted ceiling details and a clever laundry nook with folding ledge for everyday ease. At the heart of the home lies a custom chef's kitchen with granite countertops, a central island, premium KitchenAid appliances, and a gas hookup for the stove-a perfect space for cooking, gathering, and entertaining. The walkout lower level is fully finished, offering a versatile space ideal for guests, teens, or extended family. Complete with a full bathroom, oversized egress windows (56 x 24), and a 6-foot patio door, it's bright, inviting, and easily adaptable as a second living area or in-law suite. Thoughtful touches abound throughout-two gas fireplaces, 200-amp electrical service, gas BBQ hookup, reverse osmosis system, exterior Ring cameras, wireless keyless entry add everyday comfort and convenience. Step outside to your professionally landscaped, pool-ready backyard featuring a 32 x 15 cedar deck, custom basketball court, irrigation system, and garden shed, all enclosed by a low-maintenance vinyl fence. The charming wraparound front porch offers the perfect vantage point for morning coffee or sunset views along peaceful Golf Course Road. With quick highway access, modern upgrades, and top-tier craftsmanship, this home offers a complete move-in-ready lifestyle-combining luxury, functionality, and Muskoka charm in one stunning package. (id:56591)
Royal LePage Lakes Of Muskoka Realty
1038 Broken Paddle Road
Dysart Et Al, Ontario
Welcome to this lovely 4-season chalet on spectacular Miskwabi Lake! Large lot with 190 feet of waterfront with clean rock and sand shoreline, and incredible big-lake view. Almost an acre of land, well-treed for great privacy. Nice level area at the waterfront and deep water off the dock - perfect for swimming and boating. Enjoy summer sunsets from the dock. Open-concept main floor features custom kitchen with granite countertops and island, and picture windows framing the awesome lake views. Walkout to large wraparound deck - and new 18' x 18' 3-season screened porch/sunroom with retractable window system - outdoor entertaining at its finest! Main floor has one bedroom and 4-piece bath. Upstairs there are two more bedrooms, including main bedroom facing the lake with its own private balcony. Downstairs there is a cozy rec room with walk out, wood stove, and lower floor laundry. Heated water line with UV system. Plus there's a newer 32' x 16' garage, with separate storage room - great for office space, games room or workshop. Easy access by year-round Municipal road - Broken Paddle is a quiet dead-end road with only 10 cottages. Just 20 minutes to Haliburton village for shopping and services. Miskwabi Lake is part of a 2-lake chain with Long Lake - located at the top of the watershed for exceptional water quality. Enjoy miles of boating, water sports and lake trout fishing on this desirable lake system. (id:56591)
Century 21 Granite Realty Group Inc.
76 South Drive
Kitchener, Ontario
Stunning and newly built, this modern bungalow duplex is ideally located within walking distance to St. Mary's Hospital and offers two fully self-contained units, each with its own private entrance, separate backyard, and utilities. The main floor features 3 bedrooms and 2 full bathrooms, an open-concept layout, and a sleek modern kitchen with high-end finishes, quartz countertops, and stainless-steel appliances. The equally impressive basement unit includes 3 bedrooms, 2 full bathrooms, and soaring 9-foot ceilings that create a bright, open feel. Both units are thoughtfully designed with stylish finishes and in-suite laundry, making this property perfect for multi-generational living, rental income, or live-in-one, rent-the-other flexibility. A rare opportunity to own a legal duplex in a prime location turnkey, versatile, and built to the highest standards. (id:56591)
Keller Williams Home Group Realty
233116 Con 2 Wgr
West Grey, Ontario
Your perfect 40 acre horse farm nestled in the peaceful countryside of Varney, West Grey, ON - central to Hwy 6. This turn-key property offers a beautifully renovated 3-bedroom, 1.5-bathroom farmhouse set amidst a lovely, maturely landscaped yard. Enjoy the best of country living with modern comfort and fantastic features for both rider and horse. A well-maintained 10-stall barn provides ample space and is efficiently designed with feed room, tack room, and an additional standing stall. Fenced turnout with shelters with four separate, safely fenced paddocks. Superb riding fascilities have been established allowing you to hone your skills in the 100ft x 200ft outdoor sand ring and the dedicated 60ft round pen for training and groundwork. The property features sprawling, scenic pasture, offering a picturesque backdrop for your riding and farm life. This is an excellent opportunity to own an established, ready-to-use property. (id:56591)
Wilfred Mcintee & Co Limited
205 Lockes Road
Perry, Ontario
Welcome to 205 Locke's Road in Novar, a charming country property set on 7.59 private acres with frontage on both Locke's Road and Lakeview Drive. This peaceful Perry Township property, in the highly sought-after Savage Settlement area, offers a mix of open and wooded spaces along with mature apple trees that add to its character. The home features 2 bedrooms plus a loft, 1 bathroom, and a combination of partial basement and crawl space. The walkout basement includes laundry and workshop space, while outside you'll find a spacious bunkie of approximately 640 sq ft (including loft) with a wood stove (not WETT certified), additional storage, and a rustic privy. Full of charm and ready for your updates, this property is ideal for those seeking a year-round residence or rural retreat just minutes from Mirage Lake and Fish Lake, and a short drive to everything that Novar has to offer. This is the one you've been waiting for. Book your showing today. (id:56591)
Cocks International Realty Inc.
50 Toronto Street
Guelph, Ontario
Unlock steady cash flow with this prime student rental gem in Guelph's bustling St. Patrick's Ward. At 50 Toronto Street, you're steps from the university, ensuring year-round demand and minimal vacancy risks. Boasting 6 spacious bedrooms, plus easy potential for a 7th in the basement, this setup screams high occupancy and rental income. Pair it with 3 full bathrooms for hassle-free tenant turnover, and you've got a low-maintenance money-maker in the city's heart. Bonus: A durable steel roof, newer windows, doors, and furnace mean fewer repairs and more reliable returns. Central location means quick access to transit, amenities, and that unbeatable student market. Don't miss out on turning this into your portfolio powerhouse-contact us today to crunch the numbers! (id:56591)
M1 Real Estate Brokerage Ltd
15588 Highway 35
Algonquin Highlands, Ontario
Don't miss out on this perfect Family Compound featuring two self-contained homes situated on a level lot and convenient location, steps away from the town of Carnarvon with many restaurants, golfing and close to many lakes and public beaches. The Main House features large eat-in kitchen, mudroom entrance with laundry, living room with pine cathedral ceilings and a propane stove perfect for those chilly nights, two bedrooms as well as two spacious bathrooms . Next is the Barn House which has been totally renovated and features a cozy interior with bright living spaces, large eat-in kitchen with walk-out, separate dining area and living room with 3 piece bathroom, two bedrooms upstairs, wood siding and metal roof. Great Rental property or perfect property for two families that each want their own privacy. (id:56591)
Royal LePage Lakes Of Haliburton
2085 Fowler Court
Mississauga, Ontario
Exceptional Opportunity in Prestigious Sheridan Park. Welcome to this charming 3-bedroom bungalow nestled on a premium lot in the highly sought-after Sheridan Park community. Located on a quiet, family-friendly court, this property offers both tranquility and convenience with quick access to the QEW and Highway 403. Surrounded by excellent schools, parks, golf courses, shopping, and a host of amenities, this location truly has it all. The 50's era home features an inviting open floor plan, highlighted by gleaming hardwood floors, coffered-style ceilings, and two cozy gas fireplaces-perfect for relaxing or entertaining guests. Whether you choose to personalize the existing home with your own modern touches or take advantage of the opportunity to build your dream residence, the possibilities are endless. The level, slightly irregular-shaped lot offers impressive depth-approximately 153 feet-and is set among multi-million-dollar homes, making it an exceptional investment in one of Mississauga's most desirable neighbourhoods. (id:56591)
Homelife Power Realty Inc
348 Old Stone Road
Waterloo, Ontario
LOCATION, LOCATION, LOCATION!!! Welcome to 348 Old Stone Road a timeless residence nestled in one of Waterloos most coveted neighbourhoods, with the most amazing curb appeal which stops passersby in their tracks. With 5,000 sq. ft. of refined living space, this elegant and expansive home offers the rare combination of classic charm, modern updates, and unmatched versatility ---- Featuring six bedrooms, four bathrooms, a beautifully integrated 1,500 sq. ft. in-law suite, this property is designed for multigenerational living, growing families, or hosting guests in grand style. The thoughtful layout includes a bonus room with its own private staircase, offering even more flexible above grade space which can be used for a rec room, studio, music room, home office, or playroom. ----- The heart of the home is the upscale, updated chefs kitchen, seamlessly blending style and function. Outside, the incredible lot is framed by towering trees, and a private backyard oasis which can be viewed from the myriad of beautiful windows. An oversized double garage and a workshop completes this exceptional offering. Located steps from parks, trails, the regions best golf courses, the Grand River, the University of Waterloo, top-rated schools, this is more than a home its a legacy property in a neighbourhood known for its prestige and beauty.............This is the one you've been waiting for. (id:56591)
Keller Williams Home Group Realty
148 Marsh Street
Blue Mountains, Ontario
GREAT VALUE. Welcome to your 'artistic haven' at 148 Marsh St, Clarkburg. This detached home dazzles with charm and character. Set on an oversized lot - with the picturesque Beaver River, a short walk away. Just a stones throw from downtown Clarksburg (an art-lovers dream). Enjoy musical performances and live theatre at Marsh St Centre. Thornbury Harbour is minutes away with access to beach areas, quaint cafe's and restaurants. Fantastic ski hills/clubs within close proximity: Georgian Peaks, Alpine, and Beaver Valley. Recent updates enhance this home's allure - including modern plumbing and electrical systems, new hot water tank, some new windows, flooring, insulation, beautifully renovated bathrooms and kitchen. Inside, the main floor greets you with a spacious mudroom, eat-in kitchen, soaring ceilings, and a sunlit living area. The primary bedroom is conveniently located on the main level. It features a 3 piece, ensuite bathroom and a walk-in closet. Upstairs, the vaulted ceilings create a warm and inviting ambiance. Featuring an entertainment room (currently used as a music space), two additional bedrooms, and a bathroom with laundry facilities (new laundry appliances). The spacious backyard is ideal for gatherings and entertaining. Craft your very own memories under the stars. This property comes equipped with it's very own detached garage. The driveway has plenty of room to accommodate a boat, trailer, snowmobiles, and more. Imagine making this your cozy haven for all four seasons! Alternatively, this could be your sunny summer retreat or a cozy ski residence. Book your showing today. (id:56591)
Royal LePage Locations North
