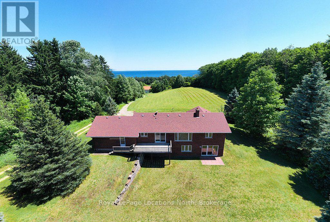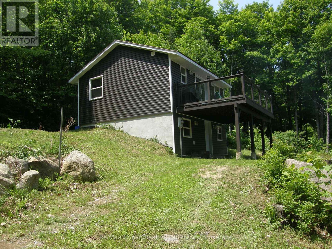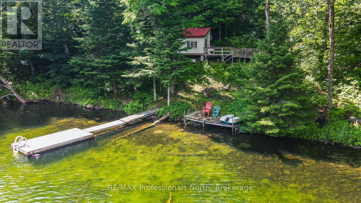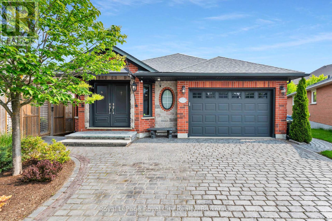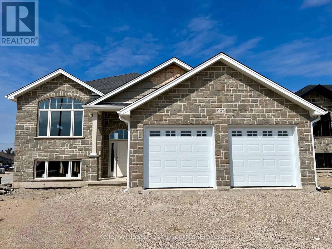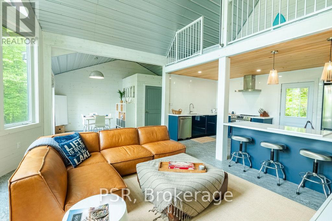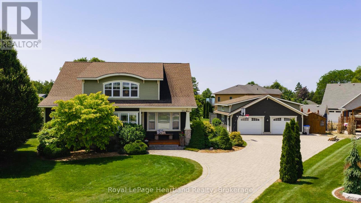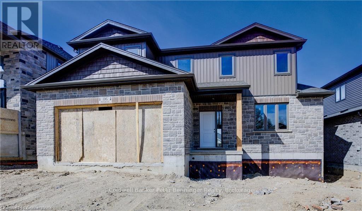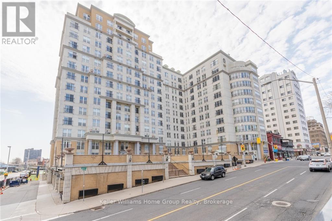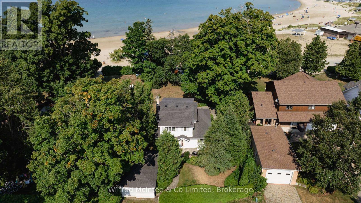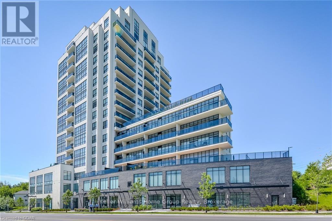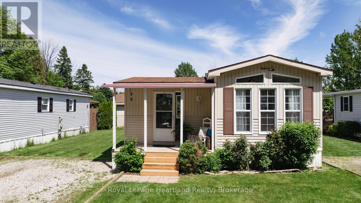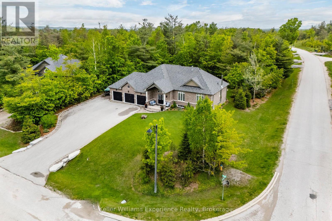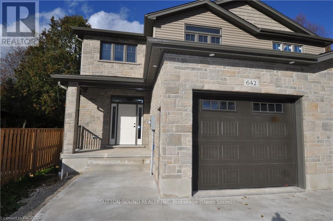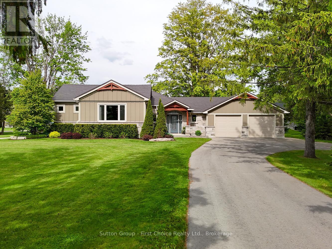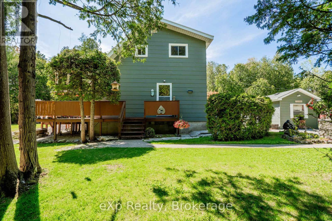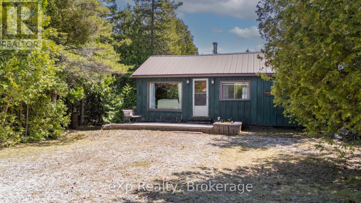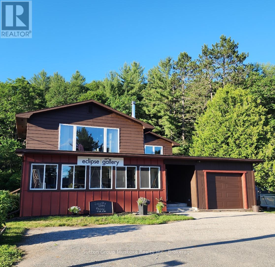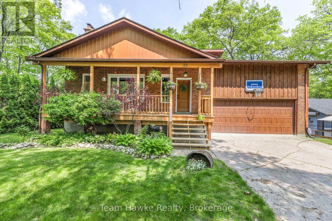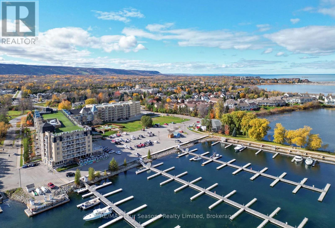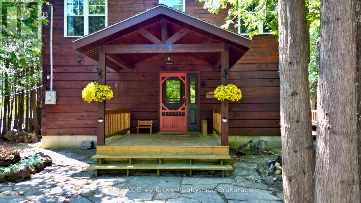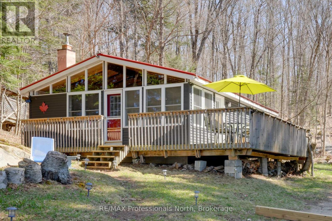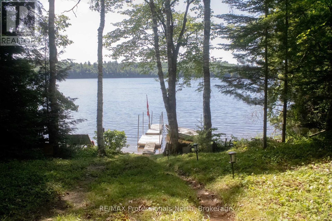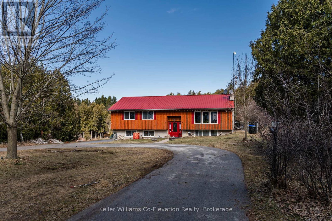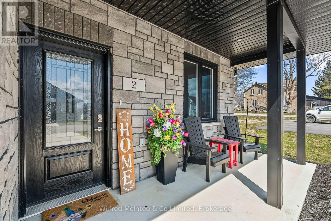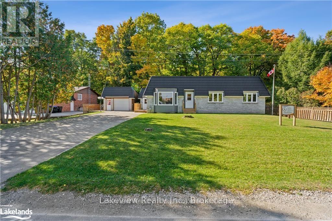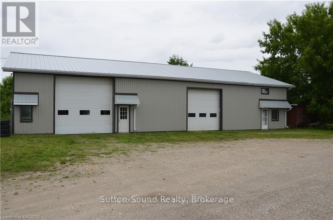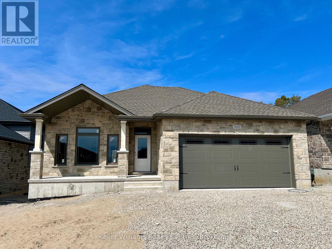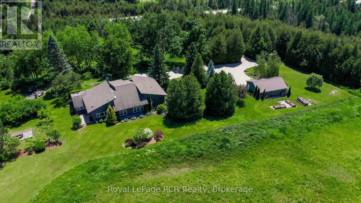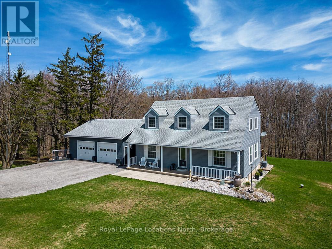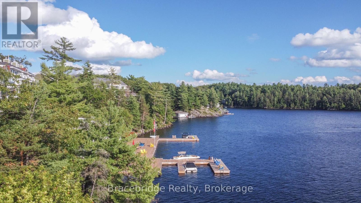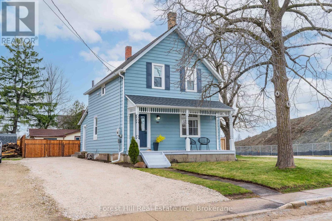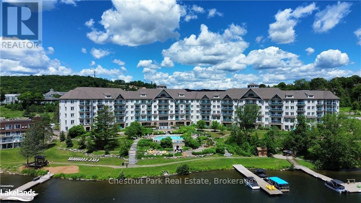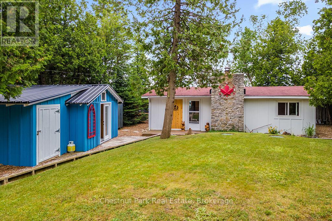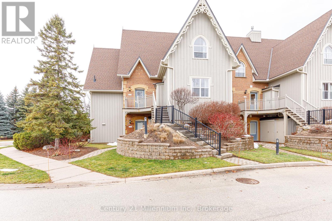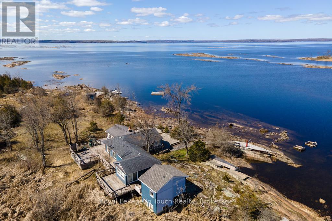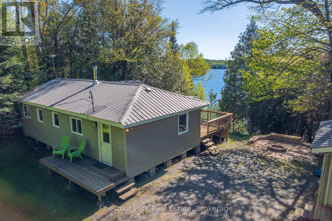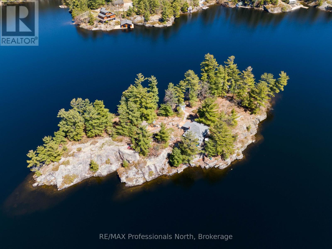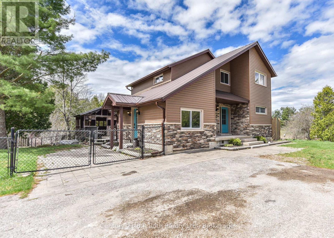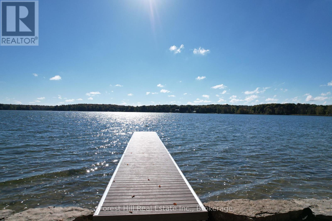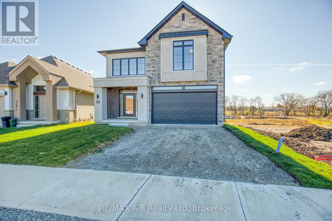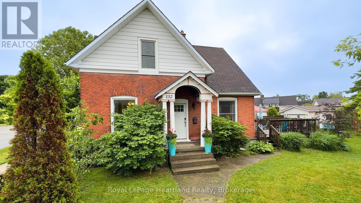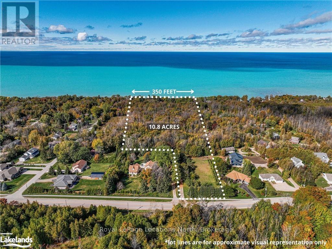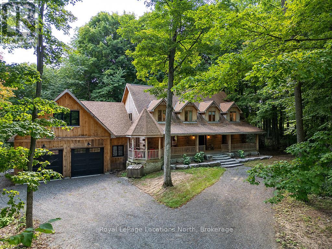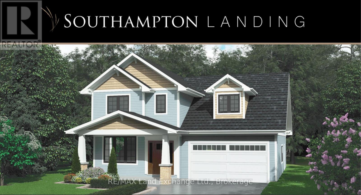159038 7th Line
Meaford, Ontario
Experience stunning views and enjoy the beauty of nature with this breathtaking 87.6 acre property located near Kiowana Beach, Meaford. The perfect home to take in the sunrise over the Georgian Bay, and the sunset over the farm field and trees.The well-maintained brick bungalow boasts 5 bedrooms (3 up, 2 down), 2.5 baths, an attached 2 car garage and a finished walkout basement. Plenty of space for family and friends to stay. Relax with your loved ones and enjoy the stunning panoramic views from the large living room at the heart of the homeHead outside to explore the picturesque farm fields of grain and hay, babbling creek, mixed forest, hills, old apple orchard, trails and more. This one-of-a-kind property features an old weeping willow tree and a two-storey barn (4211x 48) originally used for cattle.A quick drive or bike ride to beach access or 3-minute drive to St Vincent's waterfront park, and just 6 minutes from downtown Meaford for great restaurants, entertainment and all amenities, this location is perfect. Don't miss out on the opportunity to call this truly unique property your own! (id:56591)
Royal LePage Locations North
41 Andy Neville Parkway
Machar, Ontario
Newly renovated(2023) 2 storey insulated cottage on Bray Lake offering many amenities as a waterfront property. Located on a beautiful wooded lot with 1.65 acres and 165' frontage, this property is somewhat special as it is one few in the neighbourhood with road access right to the lake. Along with interior renovations a drilled well(2023) and a septic system(2021) were added to make this residence comfortable for year round use. Open concept kitchen, dining room and living room lead out to a 10.5 x 21' deck. Airtight wood stove currently does not have a WETT Certificate. Gentle slope to the lake. Appliances and furnishings are included. (id:56591)
RE/MAX Crown Realty (1989) Inc.
Lot 104 Precipice Road
Dysart Et Al, Ontario
Discover this rustic cabin nestled in the woods along the tranquil shores of Long Lake. With 109 feet of private waterfront, this one-bedroom cabin offers a serene escape and beautiful views of the lake. Long Lake is part of a two-lake chain with Miskawbi Lake, known for excellent lake trout fishing and a public boat launch. The lot is very private, and the shoreline opposite the property is undeveloped forest. The cabin is off-grid, featuring a wood stove that adds to its cozy and inviting atmosphere. Swimming is great off the dock, perfect for enjoying the lake's natural beauty. Long Lake is an ideal location for canoeing, kayaking, boating, and fishing, providing endless outdoor activities right at your doorstep. Escape the hustle and bustle of everyday life in this peaceful sanctuary. Located just 20 minutes from the village of Haliburton, you have easy access to all essentials, including restaurants, shopping, a hospital, and more. This property combines the best of both worlds a serene, rustic setting with the convenience of nearby amenities. (id:56591)
RE/MAX Professionals North
18 Whitetail Court
Guelph, Ontario
Exceptional upgraded bungalow in Guelph's sought-after south end. One of a Kind! Welcome to a truly rare find! Nestled on a quiet, family-friendly court in Guelph's desirable south end, this outstanding custom bungalow stands apart with impeccable quality, thoughtful upgrades and an ideal layout for today's modern lifestyles. From the moment you arrive, you'll notice the attention to detail. The beautifully redesigned main level showcases custom finishes throughout - no detail has been overlooked. From the chef-inspired kitchen to the elegant living spaces, everything has been tastefully upgraded to the highest standards. The walkout basement is equally impressive, offering a seamless transition to a fabulous private yard perfect for entertaining, relaxing or enjoying family time. With its own entrance, this space is ideal for multigenerational living, an in-law suite, or even a private area for a caregiver. Whether you're accommodating extended family or looking for flexible living space, this home has you covered. This is not just another home, it's a lifestyle opportunity. Move-in ready, completely unique and perfectly located in one of Guelphs most coveted neighborhoods. There truly isn't another one like it! (id:56591)
Royal LePage Royal City Realty
902 13th Street
Hanover, Ontario
Sought after neighbourhood in Hanover and close to amenities! The main level of this raised bungalow offers 3 bedrooms, 2 bathrooms, and open concept living space with vaulted ceiling at the front of the home. Walkout from your large kitchen with island to your partially covered deck. The master bedroom has a roomy ensuite and walk in closet. Heading down to the lower level youll find the potential for a large family room and 2 more bedrooms that could double as offices or hobby rooms! Basement can be finished at an extra cost. Make your own choices regarding interior finishes such as flooring, cabinets, and countertops, to suit your style. Call today! (id:56591)
Keller Williams Realty Centres
748 Big Island
Huntsville, Ontario
Welcome to 748 Big Island a newly built, beautifully finished cottage nestled on the coveted shores of Lake Vernon, part of Huntsville's desirable 4-lake chain. Completed in 2025, this approx. 1,200 sq ft retreat blends classic Muskoka charm with modern features and is surrounded by unspoiled crown land, offering rare privacy and an untouched natural setting just minutes from town. Inside, you'll find soaring ceilings, solid wood shiplap throughout, vinyl flooring with cozy area rugs, and a sun-filled open-concept living space. The kitchen features white Corian countertops, a large island, new KitchenAid and LG appliances, and sleek cabinetry. The cottage includes 3 bedrooms (including a spacious loft) and 2 full bathrooms, with a primary suite offering a private ensuite. Outside, enjoy 200 feet of pristine, south/west-facing shoreline with all-day sun & into the evening on the dock, crystal-clear water, granite outcroppings, and a small pebble beach - all framed by mature white birch trees. Two brand-new 12x20 NyDock systems from Pipefusion include an upper deck landing, perfect for swimming or entertaining. A valid permit remains for a 400 sq ft deck a chance to build out your dream outdoor space. Fully insulated, with hydro and a proper septic system, this property is completely turn-key and move-in ready. Your private boat slip and parking at the marina are paid for the 2025 season, offering quick and easy island access in under 10 minutes by boat. A rare opportunity to get onto Big Island - offering premium Lake Vernon frontage, a modern turnkey cottage, and total privacy on Huntsville's highly sought-after 4-lake chain waterfront. (id:56591)
Psr
24 Thimbleweed Drive
Bluewater, Ontario
Welcome to 24 Thimbleweed Drive- a stunning custom-built 4 bed, 4 bath home in one of Bayfield's most prestigious lakeside neighbourhoods. Just steps from Lake Hurons sandy beaches and a short stroll to the village core, this exceptional residence offers over 3,000 sq ft of finished living space, a rare heated 4-car garage with 12' ceilings and car hoist, and premium finishes throughout. Inside, enjoy a sunlit open-concept layout with a chefs kitchen featuring granite countertops, stainless appliances, and custom cabinetry. The elegant great room flows to the expansive deck, while the luxurious main floor primary suite offers a spa-inspired ensuite and walk-in closet with built-ins. The beautiful staircase leads to the second level with two spacious bedrooms and a 4 piece spa like bathroom. The fully finished lower level is a showstopper featuring radiant in-floor heating, a second full kitchen, large rec room, an additional bedroom, a stylish bath, and spacious laundry room with granite counters and storage galore. Outdoors, entertain or unwind in your private hot tub, around the built-in fireplace, or on the oversized deck with sweeping views of open countryside and lake horizon. Professionally landscaped with full irrigation, this home delivers tranquility and wow factor in equal measure.A rare opportunity to own one of Bayfield's finest homes offering luxury, functionality, and an unbeatable location. This is lakeside living at its best! (id:56591)
Royal LePage Heartland Realty
116 Pugh Street
Perth East, Ontario
MOVE IN...60 days or less! 116 Pugh ST. is a lovely open concept home with 4 Bedrooms, plus 3 Baths waiting on you to bring your finishing touches. This 2 storey stunner home with a spacious backyard has many standard features not offered elsewhere! For example, a Gourmet Kitchen with stone countertops and 4 Kitchen appliances! Plus it's built as an Energy-Efficient home with High-Efficiency Heating/Cooling Systems and upgraded insulation throughout meaning you spend less on heating and cooling costs. There is a Full unfinished Basement with Potential for Additional Living Space as well as rough in for bath. Did I mention the basement is already studded and insulated? An Added bonus is you're living in the picturesque town of Milverton which is just a 30 minute, traffic-free drive from Kitchener-Waterloo, Guelph, Listowel and Stratford. This serene up & coming location offers the perfect bland of small-town charm with all the amenities and convenient quick access to urban centers. Moving in to a newly built home is one of the fastest ways to develop immediate equity in one of the biggest investments in your life! With three decades of home-building expertise, Cedar Rose Homes is renowned for its commitment to quality, attention to detail, and customer satisfaction. Each custom home is meticulously crafted to meet your highest standards ensuring a living space that is both beautiful and enduring. Experience the perfect blend of rural serenity and urban convenience in your new Cedar Rose Home in Milverton. Come see for yourself and visit your new home today... (id:56591)
Coldwell Banker Peter Benninger Realty
209 - 135 James Street S
Hamilton, Ontario
Discover the perfect blend of space, comfort and convenience in this oversized 1 bedroom condo at the prestigious Chatau Royale - boasting soaring 9' ceilings and tranquil courtyard views that make everyday feel like a retreat. As the largest 1 bedroom layout in the building, this sun-filled unit offers a rare sense of openness while still feeling warm and inviting - perfect for cozy nights in or stylish entertaining. Just steps from the GO Station, vibrant James South dining, Augusta nightlife, and St. Joe's Hospital, you're always connected to the best of Hamilton. With premium amenities like a 24hr concierge, fully equipped gym, lush garden terrace with BBQ's, in-suite laundry and your own owned garage parking and locker, this is elevated urban living with a soul. Water, heat and air-conditioning included in the condo fees, it's easy to live in, as it is to love. (id:56591)
Keller Williams Home Group Realty
606 Izzard Road
Saugeen Shores, Ontario
Welcome to your perfect getaway. An inviting 4-bedroom, 2-bathroom cottage gracefully positioned on the shores of stunning Lake Huron. This two-storey haven offers the ultimate lakeside lifestyle with direct access to a pristine sandy beach, ideal for endless days of relaxation and fun. Set on a generously sized lot, this charming property is located in the enchanting town of Port Elgin, renowned for its vibrant summer atmosphere and friendly community. Whether you're seeking a tranquil personal retreat or an opportunity to generate rental income, this cottage delivers on both fronts. Revel in the world-renowned Lake Huron sunsets from your own backyard, or simply relax and soak up the tranquil lakefront ambiance. With ample space for family and friends, this home is perfect for creating lasting memories or entertaining guests. Call your REALTOR today to arrange a viewing. Waterfront travelled road between. (id:56591)
Wilfred Mcintee & Co Limited
901 - 150 Wellington Street E
Guelph, Ontario
Welcome Home to Suite 901 at the prestigious and contemporary River Mill Condominium with highly sought after parking for 2 vehicles. Serenely tucked away along the banks of the Speed River on a tree lined street in the heart of downtown Guelph. It is hard not to fall in love with this gorgeous, sun-filled suite, with its welcoming and airy split bedroom design, elegant finishes and stunning views. You'll immediately feel the quiet grandeur and sophistication of River Mill in the art gallery-inspired lobby. In your suite, youre welcomed through the generous foyer to the spacious, flowing interior, which is bathed in natural light from an abundance of floor-to-ceiling windows. Your stunning yet functional kitchen is complete with quartz countertops and high-end appliances. When you're entertaining, there's plenty of room for all your guests in the expansive living-dining space. On your private balcony, you'll enjoy some sun, a refreshing breeze and an unobstructed view of historic downtown. Take advantage of the spacious bedrooms on either side of your home to maximizing privacy. The primary suite is your private retreat, featuring an oversized closet and an ensuite bath with a contemporary glass walk-in shower. Convenience is at the forefront with two tandem parking spaces that provide ample room for your vehicles. Befitting it's regal presence, River Mill is well-known for it's exceptional amenities including lifestyle and recreation centre, theatre, library, guest suite, garden terrace, sky lounge even an area for your own gardening. Walk, ride, drive, grab the GO train, Via, Guelph Transit - so many choices just outside your building. Including your choice of beloved shops, galleries, cafes, restaurants, trails, parks, schools, Farmer's Market - all the best neighbourhood activities and amenities you love are here. Dont miss out on making this exceptional residence your urban oasis! (id:56591)
Keller Williams Home Group Realty
49 - 77307 Bluewater Highway
Bluewater, Ontario
Welcome to 49 Waters Edge at Northwood Beach Resort, an exceptional adult lifestyle community resort nestled on the picturesque shores of Lake Huron. Situated just a short drive away from the vibrant Village of Bayfield, this location is ideal for those seeking a balance of relaxation and convenience. The Northlander model offers a comfortable and inviting living space, highlighted by a cozy living room featuring a gas fireplace. The decent-sized den provides versatility, allowing you to create a home office or second bedroom to accommodate overnight guests. The oversized eat in kitchen offers ample cupboards and is great for entertaining. This property boasts additional features like a garden shed and forced air gas heat. Northwood Beach Resort itself offers an array of amenities to enhance your lifestyle. The newly renovated community center provides a gathering place for social events and activities, fostering a sense of community. Additionally, a large swimming pool allows residents to cool off during hot summer days. And of course, the world-famous Lake Huron sunsets right from your front porch offers breathtaking sights. If you're searching for a community that combines relaxation, natural beauty, and convenient access to nearby attractions, Northwood Beach Resort is an ideal choice. Come and experience the exceptional lifestyle that awaits you at 49 Waters Edge. (id:56591)
Royal LePage Heartland Realty
1 Topaz Court
Oro-Medonte, Ontario
Welcome to this meticulously crafted executive home, perfectly positioned on a spacious half-acre lot. From the moment you step inside, the custom-designed kitchen stands out as the heart of the home - featuring stunning granite countertops, a waterfall island, and a sleek stainless steel gas cooktop, ideal for both everyday living and entertaining. Enjoy true peace of mind with premium features like a 23kW Generac generator, hard-wired security and camera systems, and a suite of comfort-focused upgrades including central vacuum, Lutron smart lighting throughout, an upgraded HRV system with integrated humidifier, and a full water treatment system with softener, purifier, and remineralization. The fully finished basement is an entertainers dream, complete with a solid Cherry wet bar, double-sided wood-burning fireplace, elegant crown lighting, a built-in entertainment center with a 65 Sony TV, and a 10-zone speaker system that seamlessly connects throughout the home. Step outside to your private backyard oasis - featuring a large deck with two remote-controlled awnings, natural gas BBQ hookup, RainBird sprinkler system, and a powered garden shed for added convenience. The heated garage with epoxy flooring provides generous space and storage for all your needs. This home is packed with thoughtful, high-end upgrades and has been impeccably maintained. Inside and out, it's ready to impress. Don't miss your opportunity to make it yours! (id:56591)
Keller Williams Experience Realty
642 8th Street W
Owen Sound, Ontario
Welcome to this spacious 4-bedroom, 3.5-bathroom semi-detached home, ideally located on a quiet street just steps from Hillcrest Elementary and Owen Sound District High School. Offering over 2,500 sq ft of finished living space, this two-story home combines comfort, convenience, and quality finishes throughout. The main level features a generous great room with a cozy fireplace and walkout to a 10' x 12' pressure-treated deck perfect for relaxing or entertaining. The kitchen is a chefs delight, showcasing a large island, quartz countertops, and ample cabinetry. Hardwood flooring runs throughout the main floor and upstairs hallway, while ceramic tile adds a clean, modern touch to the bathrooms and laundry room. The primary suite includes a well-appointed ensuite with an acrylic shower and quartz countertop. The finished lower level offers a spacious family room, a fourth bedroom, and a 3-piece bathroom ideal for guests or extended family. Additional highlights include a fully covered front porch, concrete driveway and walkway, finished garage with automatic door opener, and attractive Shouldice stone exterior. Energy-efficient features include a high-efficiency gas furnace, HRV system, central air conditioning. Located within walking distance to schools, grocery stores, and other key amenities, this home truly has it all. (id:56591)
Sutton-Sound Realty
3745 County Road 112
Perth East, Ontario
Stunning Fully Renovated 1+2 Bedroom Bungalow on the Outskirts of Stratford Completed in 2017, features high-end finishes and extensive upgrades; new electrical, plumbing, HVAC, and foam insulation in the exterior walls. Custom cabinetry, cultured stone accents, and Hardie Fiber Cement Siding. ClickLock steel roof and TimberTech composite back deck with natural gas BBQ hookup. Designed for comfort & efficiency; 200 amp service, a whole-home surge suppressor, automatic backup generator, and in-floor hydronic zoned heating. Additional upgrades include septic system (2017), drilled well (2003), and paved drive (2023). The mechanical systems feature a natural gas furnace, boiler, hot water heater, and water softener. A built-in water filtration system with a dedicated drinking faucet in the kitchen. A newly upgraded basement bedroom (2024) with new ceiling and flooring. Designed for efficiency, with a central vacuum, screwless electrical plates, and a premium kitchen with . gas range, fridge with ice/water dispenser, dishwasher, microwave, and a beverage fridgeThe laundry room includes washer and natural gas dryer. Custom blinds and drapes enhance the interior, and keyless entry deadbolts with app control offer security. For entertainment enthusiasts, the home includes a built-in 7.1 surround sound home theatre system with a Sony LED Smart TV and universal RF remote. A five-zone audio system, and automated lighting adds convenience & backyard flood lighting. The property also boasts a data network cabling system, remote ExpressVu satellite dish, and provisions for future fiber-optic infrastructure. Oversized heated garage; 3 overhead doors, including two with direct-drive openers, plus a humidity-controlled exhaust fan. Outside, the beautifully landscaped yard features custom planters and a partially covered back deck with gas BBQ connection. The home includes a comprehensive security system with internet monitoring and environmental sensors, ensuring peace of mind. (id:56591)
Sutton Group - First Choice Realty Ltd.
245 Whiskey Harbour Road
Northern Bruce Peninsula, Ontario
Welcome to 245 Whiskey Harbour a charming retreat a short distance from the amenities of Pike Bay.This delightful home features 3 bedrooms and 2 bathrooms, with the added convenience of main floor laundry. The primary bedroom boasts a private balcony, perfect for enjoying peaceful mornings or starry evenings.Step inside and experience rustic, cozy charm throughout. The living and dining rooms showcase beautiful maple flooring, while upstairs youll find a mix of warm red pine and soft carpeting. A wood stove adds to the warmth and ambiance, creating the perfect setting for relaxing evenings. Outside, the property is just as inviting. Enjoy gorgeous landscaping, a well-tended garden, and a detached garage with a poured concrete floor and hydro ideal for projects or extra storage. Theres also a wood shed, two separate driveways, and new eavestroughs recently installed on the home.Whether you're seeking a year-round residence or a weekend getaway, 245 Whiskey Harbour offers a unique blend of natural beauty, character, and practical features. Walking distance to multiple public water accesses of Lake Huron for swimming and famous sunsets. (id:56591)
Exp Realty
12 Karin Crescent
Brockton, Ontario
Pride of ownership is evident throughout, from the professionally landscaped grounds to the outdoor entertaining areas including a fully furnished three-season sunroom with direct access to the swim spa. Inside, numerous upgrades have been made, including the kitchen, flooring, and bathrooms. This beautifully maintained home is truly turnkey and ready for you to move right in. (id:56591)
Exp Realty
45 Baywatch Drive
Northern Bruce Peninsula, Ontario
Welcome to this rustic and charming two-bedroom retreat that is nestled in the quiet hamlet of Pike Bay, where peaceful surroundings and a relaxed pace welcomes you and your family. Owned by the same family for decades, this beloved getaway is now ready for a new chapter, offering you the chance to create your own unforgettable memories. The property sits on a private lot along a quiet, year-round No Exit road. Inside, you'll find an open-concept living and dining area filled with warmth and character, a functional galley-style kitchen with a walkout, two cozy bedrooms, and an updated four-piece bathroom. A generous sitting room provides additional living space and opens onto a deck perfect for enjoying sunny afternoons or starlit evenings. The cottage features a metal roof and an upgraded 100-amp electrical service. A wood stove adds a rustic touch to the living space (please note it is not W.E.T.T. certified). There is also a storage shed at the back, ideal for keeping outdoor gear and cottage essentials tucked away. Deeded water access is registered on title, giving you the bonus of enjoying nearby waterfront. Currently used as a three-season getaway, the cottage is insulated to make spring through fall stay comfortable. Best of all, it comes fully furnished with only a few exceptions so you can start enjoying cottage life right away. This charming Pike Bay cottage is the kind of place where family traditions begin. Don't miss your chance to make it your own with deeded water access to Lake Huron (id:56591)
Exp Realty
2831 Highway 60 Highway
Lake Of Bays, Ontario
This property is located in the heart of Dwight, half way between Huntsville & Algonquin Provincial Park, within walking distance to beautiful sandy Dwight Beach on Lake of Bays. This building has been renovated, new spray foam insulation, all new windows, new electrical, new drilled well pump, hookup for generator (Generlink) just to name a few. The main level has a nice bright open retail/business commercial area, approx. 800sqft or could be used as another room, has a bright front porch area at the front of the building. In the back part, storage room with a 2pc bathroom for retail space if needed, plus a large approx. (40x36) work room or garage with side garage door, back door to back yard. There's also another room, currently used as a gym /sauna. The 2nd level has a 3 bedroom, 2 bathroom home. An open concept living/dining and kitchen with large island, huge windowns and patio door to bring the natural sunlight in. The livingroom has a woodstove to cozy up to on those winter evenings. A large master bedroom suite with walk-in closet and 2 pc ensuite. Main floor laundry as a bonus in this home. Back yard includes a deck, gazebo with hot tub area with gardens to enjoy the natural woods behind. There's a single car garage attached at the front of the building with more parking out front. This property is perfect for storefront/retail or self-employed buisiness. Lot's of opportunity and potential to live, work and play in beautiful Lake of Bays, Muskoka! (id:56591)
Sutton Group Muskoka Realty Inc.
22 Cabell Road
Tiny, Ontario
Just steps from the sandy shores of beautiful Woodland Beach, this spacious 3+1 bedroom, 2 bath home offers the perfect blend of comfort, space, and charm, whether you're looking for a full-time residence or a year-round cottage retreat.This solid brick home features a bright, open-concept main floor with soaring cathedral ceilings in the living room and two cozy gas fireplaces to keep you warm on winter nights. The generous kitchen, living, and dining areas make it easy to entertain or relax with family. Walk out from the dining room to a large deck overlooking a fully fenced backyard, ideal for summer barbecues, kids, and pets. Downstairs, the finished basement includes a spacious rec room and a fourth bedroom, perfect for guests or a home office. Located just 1.5 hours from Toronto, this property offers incredible value in a sought-after beachside community. (id:56591)
Team Hawke Realty
4407-4409 - 9 Harbour Street E
Collingwood, Ontario
Are you looking for a great way to invest in your vacation life? You could own a fraction of this unit, spend three amazing weeks at Living Water Resort & Spa right on the shores of Georgian Bay in Collingwood. With this fractional ownership, you can use all three weeks yourself (weeks 27, 28 & 44), rent it for income or trade the weeks to use at other affiliated resorts internationally through Interval International. 2 weeks are PRIME summer weeks in July, perfect to explore all that the area has to offer. The unit is 2 adjoining 4th floor mountain facing units that sleep 8. The main unit has a large primary bedroom with king size bed, the living room has a pull out sofa. The suite has a full kitchen, dining and living room with walkout to the balcony. The other unit has 2 queen beds, kitchenette and a full bath. Both units have walk outs to private balconies. Units are fully furnished and maintained by the resort. Living Waters Resort & Spa includes access to pool area, rooftop patio & track, gym, restaurant, spa and much more! Call today for more details. (id:56591)
RE/MAX Four Seasons Realty Limited
9 Hope Drive
Northern Bruce Peninsula, Ontario
Imagine walking out on a sunny morning to your waterside dock, to enjoy the sounds of nature, hearing the birds chirping, seeing the water glistening from the lake. Here in this pristine setting on Shouldice Lake, this could be yours! Beautiful well constructed Confederate Log home, features three bedrooms and two bathrooms. Primary bedroom is large in size, with a Juliette balcony, and an area large enough for small office or study area. The four piece bathroom has a soaker tub, and a separate shower; laundry closet is in one of the bedrooms. Attractive open concept living/dining/kitchen with center island and with walkout to deck. There is a woodstove in the living room that comfortably heats the home. There is also additional electric heat. A two piece powder room is on the main floor. Lovely lakeside deck that is large enough to enjoy breakfast, lunch and or dinner on. There is so much more! For those extra family guests that are staying overnight, there are two additional insulated Bunkies that could easily accommodate the in-laws, or extra guests. For the kids, there is the games' room, the playhouse and if you want to enjoy being outside by the lake, there is the screened-in gazebo. Have a swim, then off to the hot tub (included) to relax and revitalize. The property also has a garage so that you can park your vehicle in or use for additional storage space or both! Grounds are nicely landscaped, with an area for a small vegetable garden, and an enclosed area for the pets. This property has been well cared for, shows extremely well and it could be yours! It is a prime waterfront property on Shouldice Lake. Well treed and private. Please do not enter the property without an appointment as it is the Sellers's home. Taxes:$3840.00. Lot size is 126.3 feet wide by 272.6 feet deep. Excellent year round property. (id:56591)
RE/MAX Grey Bruce Realty Inc.
636 Skyline Drive
Burk's Falls, Ontario
Step into the kind of cottage that feels like a warm hug cute as a button and brimming with charm. This delightful 3-bedroom retreat, complete with a cozy bunk room for the for the kids, is a picture-perfect escape for all seasons. Inside, the trendy bleached wood interior captures the essence of effortless lakeside style, while the central wood-burning fireplace with an insert adds a crackling glow to those crisp evenings. The open-concept design ensures everyone stays connected, whether gathered around the stylish dining area facing the lake or spilling out onto the deck to soak in those mesmerizing panoramic views. With due west exposure, sunsets here are nothing short of magical - each evening feels like a private showing just for you. Out on the sprawling dock, the fun begins. From thrilling plunges off the deep end to carefree afternoons on the waterslide, there's joy for every age. Prefer a slower pace? The shallow sandy shoreline invites wading, splashing, or simply soaking up the sun. And when it is time to truly unwind, the barrel sauna nestled among mature pines offers a serene retreat, its window framing the rippling waters. For extra guests - or teens seeking their own haven - the detached bunkie is the ultimate hangout, full of potential for sleepovers and laughter. The one-acre property provides space to roam, yet its thoughtful layout keeps the focus on lakeside living. Set on a mid-size lake perfect for boating, fishing and water-front sports, this cottage is as much about adventure as it is relaxation. With a year-round road access and a design that is winter-ready, this is a haven for all seasons. Whether you are snowshoeing on the frozen lake or enjoying summer mornings by the water, the possibilities are endless. Perfect for personal enjoyment or as an income-generating rental, this charming retreat lends whimsy and practicality in a way that is simply irresistible. Your lakeside story begins here. (id:56591)
RE/MAX Professionals North
10673 Kimball Lake Wao
Algonquin Highlands, Ontario
Truly Rustic A-Frame Retreat on Kimball Lake!Escape to the serenity of Kimball Lake with this charming A-frame cottage, nestled in nature and surrounded by acres of crown land. This off-grid, water-access property is the perfect getaway for those craving peace, privacy, and a true connection with the great outdoors.Step inside a cozy, rustic interior designed for simplicity and comfort, with power for essentials from the solar panels and everything you need to unwind. A separate bunkie offers a shower with a grey water pit and a space for overflow guests to enjoy their own retreat, complete with a traditional outhouse.The hard-packed sandy shoreline is ideal for swimming and sunbathing, with calm waters and natural privacy. Spend your days exploring the nearby hiking and portage trails, paddling the lake, or just soaking in the silence and starlit skies. (id:56591)
RE/MAX Professionals North
4684 10th Side Road
Essa, Ontario
Your Private Paradise Awaits! The Best Of Country And City Living, Quiet Peaceful Surroundings & The Luxury Of Space And Privacy, While Enjoying The Benefit Of Convenience And Proximity To All Your Needs. Welcome to this exceptional 10 acre Residence Located in the charming town of Thornton, Ontario. Offering a prime blend of rural tranquility and potential, this expansive parcel features a well-maintained 3-bedroom Ranch Style Raised Bungalow With Walkout Featuring Over 3000 Square feet of finished living space including the One Bedroom Apartment Above the Shop- 3 Separate Living Spaces and 3 Kitchens Make This Property Ideal for Single or Multiple families, nature lovers, or anyone seeking privacy and room to explore making it an ideal choice for those wanting both a peaceful lifestyle immediately with long-term investment opportunities. The detached heated garage/shop is perfect for storing vehicles, tools, or toys, while the fully paved driveway and large cleared area behind the home provide ample space for work or play. Gorgeous park-like, well-treed property makes this a peaceful spot to relax, read, or enjoy fresh air on your own private walking trails and take in the stunning views and colours as they change Year Round. You'll also enjoy a 36 by 18 inground pool during the summer months or perhaps sit by the firepit area - making this property truly exceptional. Located less than 10 minutes to the 400 Highway, 15 Minutes to Costco/Walmart/Groceries and Multiple Golf Courses, Ski Hills, Schools & Shopping it's ideal for families, outdoor enthusiasts, or tradespeople looking for space to work and live. Good opportunity to buy before the market changes which is coming soon. (id:56591)
Keller Williams Co-Elevation Realty
2 Palmer Marie Lane
Arran-Elderslie, Ontario
Welcome to carefree living in this impressive life lease end unit, located in a quiet and friendly 50+ community in the charming town of Chesley. Built in 2022, this home showcases exceptional workmanship and high-end finishes throughout. Step inside and experience the warmth of VP flooring with in-floor heating, complemented by ductless air conditioning for year-round comfort. The open-concept living space features a kitchen with custom maple cabinetry, quartz countertops, and a large island with breakfast bar perfect for entertaining along with dining area and living room with gas fireplace. The spacious primary bedroom includes a walk-in closet and a luxurious ensuite bathroom. A convenient 4 pc. bathroom/laundry combo and a second bedroom offer flexibility for guests or hobbies. Enjoy the ease of an attached garage lined with Trusscore, and say goodbye to outdoor chores as all exterior maintenance, snow removal, and lawn care are taken care of. This is more than a home it's a lifestyle. Don't miss your chance to join this welcoming community in a beautiful, modern setting. (id:56591)
Wilfred Mcintee & Co Limited
3914 Rosemary Lane
Innisfil, Ontario
Discover this beautifully transformed bungalow in the serene countryside of Innisfil! Completely renovated with nothing but the best of materials chosen. Most recently , a fully developed basement that has been thoughtfully designed with a separate entrance & 1 bedroom. Ideal for a upscale inlaw apartment with access to a portion of a very private back yard. This home features all-new flooring, pot lights, trim, and ceilings, plus the cozy warmth of both electric and gas fireplaces. A fully new designed kitchen stands out with sleek new countertops, a spacious island, and high-end appliances. Near all windows and doors have been replaced, PLUS a new metal roof with a 50-year warranty ensures lasting protection. The basement has been thoughtfully upgraded with new heat ducts and pot lights, adding comfort and flexibility. Step outside to enjoy the new hot tub, freshly built front and side decks, and a fully fenced, landscaped backyard for extra privacy. The home also boasts state-of-the-art water systems, including a new pressure tank, hot water tank, reverse osmosis, filtration, water softener, and UV light, all installed in late 2022. Plus, enjoy deeded access to a shared private beach with a dock and boat launch for just $150/year, offering a perfect slice of lakeside living without the high taxes! Located just minutes away are top dining options like Avenue Friday Harbour for authentic Italian dishes, Fishbone Kitchen + Wine Bar for seafood and fine wines, and Parisienne Patisserie & Bistro for irresistible pastries and brunch. For a more relaxed vibe, visit the Dirty Oar Public House, or dine in style at the Lake Club Restaurant. Nature lovers will appreciate The Nature Preserve at Friday Harbour with its scenic trails, while Big Bay Point is perfect for waterside relaxation. Golf enthusiasts can tee off at The Nest Golf Club, a nearby 18-hole course. This home seamlessly blends country charm with modern upgrades and unbeatable convenience don't miss out! (id:56591)
Lakeview Realty Inc.
402432 Grey Road 4
West Grey, Ontario
Perfect opportunity to have your home and work together. 1600 sq ft residence with 3 bedrooms and 1.5 baths attached to a 4800 sq ft commercial space, all on 1.44 acres. Could be many uses. Shop heated by forced air natural gas furnace 2021. Bay 1: 12 ft x 12 ft door. 24 ft x 19 ft shop. 3 to hoist. Bay 2: 14 ft x 14 ft door. 38 f x 19 ft shop. Also a 12 x 12 work space and a 26 ft x 14 ft closed shop. Tons of storage. New metal roof and siding. Could rent out shop or residence. Tools, supplies and equipment negotiable. (id:56591)
Sutton-Sound Realty
910 13th Street
Hanover, Ontario
Lovely bungalow with walkout basement in the Cedar East subdivision in Hanover , close to many amenities. Walking into this open concept home you will notice a raised ceiling in the master bedroom, as well as a walkout from the dining area to a 10 X 18 fully covered deck. The kitchen offers plenty of cabinetry, island with bar seating, and stone countertops. Also on this level is another bedroom and 2 bathrooms, along with a large laundry room. Lower level offers future development opportunity! Make your own choices regarding interior finishes such as flooring, cabinets, and countertops, to suit your style. Call today! (id:56591)
Keller Williams Realty Centres
332 Mill Street
Saugeen Shores, Ontario
Welcome to 332 Mill Street in Port Elgin. This small cottage park business could be the turnkey venture that you've been looking for. The 3 bedroom home offers a main floor master bedroom, along with a bright and spacious family room and dining area. Upstairs are 2 more bedrooms along with a 2 pc. bath. Included are 3-2 bedroom completely updated four-season cottages, that are fully furnished and heated by ductless air/heat pump units. The main house and all cabins have received a long list of upgrades over the recent years including new water and sewer lines, roof, siding, insulation, and heating & cooling systems all located on a mature corner lot with good exposure, 3 blocks from the sandy beach and an easy walk to the downtown amenities. Many options are available. Call today to view! (id:56591)
RE/MAX Land Exchange Ltd.
503801 Grey Rd 12
West Grey, Ontario
Luxurious country living in contemporary home on 50 stunning acres of nature. From the spacious foyer, a few steps lead up to the sunken living room with gas fireplace and a spectacular open dining area and kitchen with granite countertops, large island, abundant storage, and walk-out to deck with natural gas BBQ. Adjacent is a light-filled dinette and screened-in porch furnished for three-season outdoor dining and entertaining. Primary suite features two walk-through closets with built-in cabinetry, and ensuite bath with soaker tub, glass shower, and in-floor heat. Three additional bedrooms, including one with attached sitting room and balcony, provide ample accommodations for family and guests. On the lower level you'll find a large family room, three-piece bath, laundry, storage rooms, attached garage with EV charger, and garden entrance leading out to the 2-bay drive shed. Modern home features include ICF construction, air exchanger, UV water treatment, whole home surge protection, motorized window shades, Starlink high speed internet, and the latest in smart connected devices for comfort, convenience, and peace of mind. Sleek lines and distinctive architectural features create both open entertaining areas and quiet retreats suited to a variety of lifestyles. Commanding views of the surrounding countryside invite you to walk, ski, and snowshoe on your very own 4+ km of scenic trails meandering through a diverse landscape of mixed hardwoods, wildflower and regenerating meadows, cedar and pine stands, apple and pear trees, and well-manicured outdoor living spaces. Located on a paved road with natural gas, just minutes to Markdale for shopping, dining, and hospital access. Nearby organic farms, Bruce Trail, cycling, skiing, golfing, conservation lands, lakes, and all the recreational activities and events the region has to offer make this a four-season playground right at your doorstep. (id:56591)
Royal LePage Rcr Realty
139049 112 Grey Road
Meaford, Ontario
A Tranquil Country Retreat Minutes from Meaford & Owen Sound. Welcome to your private slice of paradise, nestled on a picturesque one-acre lot surrounded by mature forest. Ideally located with easy access to both Meaford and Owen Sound, enjoy the charm of small-town living just minutes away - restaurants, boutiques, the Harbour, Meaford Hall, and more await. This classic two-storey home boasts over 2,400 square feet of above-grade living space and offers breathtaking east-to-west exposure - savour peaceful sunrises from your back deck and golden sunsets from the front porch. Pride of ownership is evident throughout, with meticulous maintenance and thoughtful updates.The main level is filled with natural light, featuring hardwood floors, generously sized windows, and an open-concept kitchen/dining space perfect for entertaining. The custom kitchen, renovated in 2015, includes black cabinetry, stainless steel appliances, multiple prep areas, and sunrise views from the apron sink. The dining room opens directly to a multi-tiered deck, blending indoor and outdoor living. Convenient mudroom access off the detached garage includes a laundry area and powder room. A cozy front den offers flexibility as a home office or quiet reading nook. Upstairs, you'll find three spacious bedrooms, including a primary suite with walk-in closet and a beautifully appointed 3-piece ensuite. Two guest bedrooms share an additional 3-piece bathroom. The finished lower level offers walk-out access and is made for fun, featuring a built-in bar and rec room - ideal for hosting or relaxing with the family. An oversized, detached two-car garage provides ample space for vehicles, tools, and toys. Notable upgrades include: garage doors & washer/dryer (2022), furnace (2020), kitchen renovation/appliances (2015). Whether you're soaking up the sun on your porch, entertaining on the back deck, or exploring nearby trails, this home delivers the peaceful, active country lifestyle you've been dreaming of. (id:56591)
Royal LePage Locations North
A102-A1&a2 - 1869 Muskoka 118 Road W
Muskoka Lakes, Ontario
Now is your chance to make your Muskoka dream a reality without the typical cottage maintenance. Welcome to Cascades A102 at the prestigious Touchstone Resort on Lake Muskoka. This stunning fractional unit has 2 fractions available A1 & A2, you can either purchase 1/8 ownership (6 weeks per year with a bonus week every other year) or combine two fractions for 13 weeks annually (6 weeks per fraction plus a bonus week every year).Enjoy breathtaking views of Lake Muskoka and access to exceptional resort amenities, including an infinity pool, beachfront hot tub, tennis and pickleball courts, a fitness center, and non-motorized water toys. Relax at the Touch Spa or savor a meal at the onsite restaurant and Boathouse Pub. Inside, the unit boasts a gourmet kitchen, perfect for preparing meals to enjoy in the enclosed Muskoka Room, where you can relish outdoor views without bugs. Nearby, explore boutique shops and restaurants in Bracebridge and Port Carling. For golf enthusiasts, Kirrie Glen Golf Course is just a short walk away. This unit is not pet-friendly, and weeks are scheduled Monday to Monday. Don't miss this opportunity to embrace the Muskoka lifestyle with flexible ownership options. Whether you choose one fraction or both, Cascades A102 offers relaxation, luxury, and unforgettable memories. (id:56591)
Bracebridge Realty
184 Boucher Street E
Meaford, Ontario
Welcome to your charming oasis in the heart of downtown Meaford. Nestled steps away from the tranquil waters of Georgian Bay, this turn-key 3 bed 2 bath home offers a serene ambiance and picturesque views from your very own sunroom. Step inside and be embraced by the character and elegance of this century home, boasting high ceilings, classic pocket doors, original hardwood floors, and a stylish kitchen primed for culinary adventures. Recent upgrades, including new appliances, electrical, kitchen, bathrooms, and a brand- new fence, ensure that this bright abode is ready to welcome you home to comfort and convenience. Don't let this opportunity slip away to own a piece of Meaford's rich history. Enjoy the convenience of being moments away from downtown amenities and waterfront delights, making every day a new adventure in your own slice of paradise. (id:56591)
Forest Hill Real Estate Inc.
330 - 25 Pen Lake Point Road
Huntsville, Ontario
Now is your chance to experience living the Muskoka life! Take advantage of the convenience of condo living at Lakeside Lodge on Peninsula Lake, in the prestigious 760-acre Deerhurst Resort. This 1-bedroom, plus den fully furnished condo, allows you to get into the Muskoka market year-round with wonderful resort amenities at your fingertips. Featuring a full kitchen, dining area, well appointed bathroom (including a locker closet in the bathroom with your own private stacked washer and dryer!), a gas fireplace for cozy fall and winter nights and exterior balcony to savour your morning coffee, you will feel right at home. Experience a carefree lifestyle with access to various amenities, including gym, laundry facilities, common spaces, outdoor pool and waterfront access to Peninsula Lake. Deerhurst Resort offers amazing outdoor amenities year around for everyone to enjoy including swimming, canoeing, hiking trails, beach volleyball, golfing, tennis and so much more. Located just outside of Huntsville, you're minutes away from trendy shops, tourist spots and restaurants. Outdoor enthusiasts will appreciate the cross-country skiing trails, golf courses on property and the close proximity to Hidden Valley Ski Club, Algonquin Provincial Park and Arrowhead Provincial Park. Perfect for first-time homebuyers, investors, or those looking to fulfill their waterfront dreams without having to worry about upkeep and maintenance. This condo is currently part of the resort rental program, allowing you to generate income when you're not using the condo. HST is applicable to the purchase price. (id:56591)
Chestnut Park Real Estate
21 Indian Harbour Road
Northern Bruce Peninsula, Ontario
This pristine waterfront cottage is located on the highly desirable "Hopkins Bay". It is further enhanced by Westerly exposure for those breathtaking Lake Huron sunsets & panoramic views from your expansive shoreline. The open concept design, all-wood interior features a floor-to-ceiling stone wood-burning fireplace which provides cozy warmth to this retreat. Large windows in the dining area allow for loads of natural light & stunning views of the aquamarine waters. It features 3 bedrooms, one bathroom and large livingroom space for everyone to gather. Kitchen is centrally situated making entertaining an ease while cooking those gourmet meals & entertaining family & friends. The grounds include flagstone walkways, perennial gardens & spacious lakeside deck. A flagstone pathway leads alongside the cottage & down to the water's edge towards the large guest bunky with loft and composting toilet. A mix of sand and flat rock make it Ideal for swimming, paddling, raft lounging or accessing motorized watercraft. A large 3rd building houses laundry, storage area and great recreation space for games, tunes and fun cottage hangs. Recent upgrades include exterior siding, updated kitchen & patio doors. Don't miss this amazing package. Take the virtual tour to fully appreciate this property's view and captivating details. (id:56591)
Chestnut Park Real Estate
120 - 184 Snowbridge Way
Blue Mountains, Ontario
Discover the ultimate mountain living experience in this remarkable ground floor 2-bedroom, 2-bathroom property located in the highly sought-after Snowbridge community. Boasting a bright prime ground floor, this property offers the unique benefit of allowing short-term rentals, making it an excellent investment opportunity. Steps away from the pool and the nearby bus shuttle for quick access to the ski hills are a game-changer, eliminating the hassles of parking and ensuring a stress-free experience for you and your family. Situated against the stunning backdrop of the Monterra Golf Course, you'll enjoy a tranquil, country-like setting within this community. Snowbridge combines the best of both worlds, with peaceful living and immediate access to the bustling hub of the Blue Mountains. Beyond the boundaries of this idyllic property, you'll find yourself close to the heart of the Village at Blue Mountain, a vibrant center brimming with shops, restaurants, and year-round events. Outdoor enthusiasts can revel in the countless recreational opportunities, from skiing and snowboarding to hiking and golfing. For those who appreciate the beauty of nature, the shores of Georgian Bay and its picturesque beaches are within easy reach. Don't let this opportunity pass you by, make this ground-floor unit in Snowbridge your own, and unlock the potential for unforgettable experiences in the Blue Mountains. Whether you seek a personal retreat, a savvy investment, or a combination, this property offers the perfect blend of comfort, convenience, and four-season adventure. Seize your place in this enchanting mountain community. Your mountain lifestyle begins here. Tankless water heater owned, California shutters, and new appliances. 0.5% BMVA Entry fee on closing, BMVA annual dues of $0.25 per sq. ft. paid quarterly. Residents Association fees for pool and trails -$1,418.40/ yr. HST may be applicable or become a HST registrant and defer the HST. (id:56591)
Century 21 Millennium Inc.
2 Island 130
Georgian Bay, Ontario
Own your own private island with expansive views over southern Georgian Bay. Most of the cottage & bunkie have been renovated & everything has been done beautifully. The large front deck offers a perfect vantage point to take in the sunsets, while the rear deck gives you sheltered area to sit and enjoy the sun on breezier days. If you would rather camp out inside, you'll love the bright sunroom or the large open living room with stone fireplace. Other recent updates include a new bath with walk-in shower and great bunkie with 2 sets of bunks and its own bath complete with shower and laundry. (id:56591)
Royal LePage In Touch Realty
340 Skyline Drive
Armour, Ontario
This is your lakeside escape! This inviting three-season cottage sits on the peaceful shores of Three Mile Lake in Armour, offering stunning south-western views perfect for enjoying golden sunsets over the water. This turn-key cottage offers three beds and one bath, with an open-concept kitchen and living room which is ideal for gathering with friends and family, filled with natural light and cottage charm. Step out from the primary bedroom onto your private deck and take in the lake breeze with your morning coffee, while the other two bedrooms are plenty room for your family or guests. The property also features a cozy bunkie with it's own powder room, and a gentle drive in from a municipally maintained road for year-round access. Enjoy easy access to Highway 11 and nearby amenities, with both Katrine and Huntsville just a short drive away! Whether you're relaxing on the deck, paddling out for a swim, or simply soaking up cottage life, this is your perfect summer haven. (id:56591)
Chestnut Park Real Estate
0 1 2gl (Gull) Island
Gravenhurst, Ontario
Escape to your very own private island nestled within the beautiful waters of Gull Lake in Gravenhurst, Ontario. This exclusive opportunity offers over 1000 feet of pristine waterfront, providing perfect privacy and breathtaking views of the lake from every angle of the island. Located under 5 minutes from the public boat launch or a dock space located at a mainland inn, the boat ride could not be easier to access this unforgettable getaway. If you're someone who values privacy but doesn't want to be too far from town amenities, then this property is for you. Right in the heart of Gravenhurst, you are never far from shops, grocery stores, restaurants, parks, and entertainment. You can even order a pizza to the public park just across the bay and pick it up by boat. Perched atop the island, easily accessible from the dock, you'll discover a charming cottage boasting three cozy bedrooms, a vintage kitchen, spacious living and dining areas, all thoughtfully designed to maximize the stunning views of the lake and rocky landscape. With water views from every room and deck, you will be fully immersed in the tranquility of lakeside living. Additional features include a very nicely finished bunkie, storage shed, and a full bathhouse, ensuring comfort and convenience for you and your guests. Having your own 1 + acre island allows for people to explore and chase the sunrises and sunsets from every angle. Whether you're looking to waterski from the dock, jump off a rock outcropping, or wade into the water, there is a section for everyone to experience the beauty of Gull Lake. Experience modern comforts with a composting toilet and grey water system, eliminating the need for a septic tank, along with full hydro service and satellite internet. Don't miss this rare opportunity to own a piece of paradise. Call today for more details and make your island dream a reality. (id:56591)
RE/MAX Professionals North
Royal LePage Lakes Of Muskoka Realty
023038 Holland-Sydenham Townline
Chatsworth, Ontario
This magnificent 4,420 finished sq. ft. home with a attached double car garage offers abundant storage space and exceptional features throughout. The main floor is designed for convenience and comfort, featuring a mudroom with great storage, beautiful trim, and square cut flag slate floors. The foyer includes a closet, and there's a 3pc bathroom next to a main floor laundry room for added functionality. The large primary bedroom offers a walk-in closet, and a 4pc ensuite. The living room is filled with natural light from large windows, complemented by engineered hardwood floors and a cathedral ceiling. The heart of the home is the bright and spacious custom kitchen, adorned with cherry cabinetry, a pantry, granite countertops, a prep sink, and a raised bar. Modern appliances include a new microwave and dishwasher. The kitchen seamlessly flows into the dining room with vaulted ceilings and patio doors leading to a covered wood porch area. There is also a generously sized bedroom/office and a family room with vaulted ceilings. The 2nd covered wood deck, equipped with a hot tub and BBQ area, is perfect for outdoor entertaining. The basement boasts high 9'ceilings and includes four bedrooms with large windows, with one bedroom offering ensuite privilege with a3pc bathroom. The basement also features custom trim, a recreation room, ample closet space, 5pc bathroom, utility room, natural gas boiler, forced air heating, in-floor heating, and central air conditioning. The basement is spray-foamed from floor to ceiling for max efficiency. The exterior is equally impressive with a paved driveway, landscape lighting, irrigation, lush landscaping, playhouse, garden shed, and a large above ground pool. A front covered porch, providing multiple areas for relaxation and entertainment. This home combines luxury, comfort, and practicality, making it the perfect place for your family to call home. (id:56591)
Royal LePage Rcr Realty
1872 Anderson Line
Severn, Ontario
Country Living Meets Business Opportunity Beautiful Home with a Mechanics Dream Shop Close to the growing Village of Coldwater. Welcome to your ideal blend of country living and business potential! Situated on 1.433 acres, minute to the charming Village of Coldwater, easy access to Orillia and Barrie, at the Hwy 400 N and Hwy 12 W junction.This well-maintained country home offers the peace and privacy of country and features 3 bedrooms and 1 and a half bathrooms, and home office, with a cozy, functional layout designed for comfort and simplicity. Enjoy morning coffee on the private deck or in the hot tub - unwind in the generous backyard, surrounded by open skies and mature trees.What truly sets this property apart is the massive shop, designed and properly zoned for the heavy equipment motor vehicle repair. Boasting high ceilings, reinforced concrete floors, drive-thru oversized doors, and ample power supply, its built to handle big projects. Whether you're working on trucks, tractors, busses or cars, this space is ready to go. Large shop 72 X 36 main building with 4 12 wide by 14 high driver thru doors, a 25,000lb 4-post lift and a 7,000lb 2 post lift, new radiant heat, large compressor and employee lunch room.South Side addition includes a 12 by 30 Tool room, a 12 by 8 Used Oil storage room and a 34 by 12 lean-to with storage container.North Side addition of 72 by 14 includes an additional shop bay with a 10 wide by 12 high door and a length of 46 including a 4500 lb 2-post lift, Utility Room with a back-up generator, and an office/reception area.Whether you're looking to simplify your lifestyle, start a home-based business, or just enjoy more space to work and live, this property delivers. Move in, set up shop, and start living your country dream today! (id:56591)
Century 21 B.j. Roth Realty Ltd.
195 Blue Mountain Maples Road
Grey Highlands, Ontario
Start with a view. Finish with a legacy. Why settle for someone else's dream when you can bring your own to life? This is a rare opportunity to craft a one-of-a-kind lakefront home, thoughtfully tailored to your lifestyle, vision, and legacy right from the ground up. Set on a premium 100' x 325' (.75 acre) lot with gentle topography, mature maple forest, and southeast exposure, this property offers more than just land it offers a blank canvas to build the lakefront retreat you've always imagined. Located on one of the most private stretches of Lake Eugenia, this exceptional site captures full-day sun and expansive, panoramic views over the lake culminating in breathtaking, cinematic sunsets every evening. But what truly sets this offering apart isn't just the setting its the freedom to build without compromise. Offered as part of a collaborative, custom design-build opportunity with a trusted local Tarion- and HCRA-registered builder, you'll co-create a residence that blends seamlessly with its natural surroundings while reflecting your unique vision for lakefront living. Schedule an on site meeting with he builder and start creating something truly extraordinary today. (id:56591)
Forest Hill Real Estate Inc.
Lot 24 205 Dempsey Drive
Stratford, Ontario
Welcome to The Capulet, a stunning new 4-bedroom, 3.5-bathroom move-in ready home just minutes from the heart of downtown Stratford, Ontario. This thoughtfully designed home masterfully blends modern aesthetics with exceptional craftsmanship, offering an ideal retreat for peaceful living. The open walk-out layout leads to a serene walking trail and lush green space, perfect for outdoor relaxation. Located just 45 minutes from Kitchener-Waterloo, The Capulet provides the best of both worlds: the charm of small-town living with the convenience of big-city amenities. Every detail has been meticulously crafted to offer a harmonious fusion of contemporary elegance and natural tranquility. (id:56591)
RE/MAX A-B Realty Ltd
132 Elgin Avenue E
Goderich, Ontario
Welcome to this beautiful brick home located in the vibrant lakeside town of Goderich, Ontario just moments from the shores of Lake Huron. Full of charm and character, this versatile property offers both timeless style and modern function. Step inside to find a stunning walnut kitchen, original stained glass windows, hardwood floors, Italian marble tiles and detailed wood trim that speaks to the homes rich history. Currently set up as a multi-family residence, the main floor features a bright one-bedroom unit. Upstairs, with its own private entrance, is a second unit that can function as either a one or two bedroom space, complete with a brand new kitchen and a fully renovated bathroom. The property also features a 1 car garage for the hobbiest and mature trees to add privacy. This is a fantastic opportunity for retirees looking to generate rental income, investors seeking a well-located property, multi-generational home or families wanting to convert the home back into a spacious single-family residence. Just a short walk to local shops, restaurants, parks, markets, and community events this location is hard to beat. This is your chance to own a flexible and charming home with a convenient detached one car garage, in one of Ontarios most scenic communities. (id:56591)
Royal LePage Heartland Realty
229 Bruce 23 Road
Kincardine, Ontario
Private Wooded Laneway leading to a Remarkable 10.8 acre paradise nestled along 350 feet of pristine Lake Huron shoreline. This private retreat is just a leisurely stroll away from downtown Kincardine. It's a golden opportunity for those seeking the ultimate escape. PROPERTY HIGHLIGHTS-> BREATHTAKING BEACHFRONT: Expansive, secluded, peaceful & quiet beach that stretches as far as the eye can see. CHARMING YEAR ROUND HOME: The cozy, year-round home boasts fresh coastal hues and a welcoming fireplace. With 3 bedrooms, 1.5 bathrooms, spacious entertaining areas, a well-appointed kitchen, and an oversized family room, it's perfect for gatherings. QUAINT COTTAGES: 8 charming 1 and 2-bedroom cottages are equipped with kitchenettes & private 4pc bathrooms, offering your guests the comfort they need after a long day at the beach. A PLAYGROUND FOR ALL AGES: Explore your private forest, sunbathe on the beach, engage in beachside activities or lounge in the entertainment area over some BBQ and court games. EVENING BONFIRES: As stars twinkle above, gather around the grand fire pit or enjoy a spirited game of bocce ball or horseshoes beneath the enchanting lights. VAST ACCOMODATIONS: This estate accommodates over 60 of your closest friends and family, making it the ultimate family gathering spot, perfect for year-round enjoyment. A Rare Opportunity: This property has been cherished for decades as a family retreat & offers an exceptional blend of spacious living quarters, captivating waterfront, & unparalleled privacy on 10.8 sprawling acres. Prime Location: 2 hours & 45 minute drive from Toronto, or take your plane and fly in to Kincardine's airport, your dream retreat is closer than you think. Whether you choose to preserve its magnificence or embark on a fresh beginning, opportunities like this are exceedingly rare. Don't let this slice of paradise slip through your fingers. (id:56591)
Royal LePage Locations North
245596 22 Side Road
Meaford, Ontario
Welcome to your private country retreat. Nestled on a quiet road and surrounded by mature trees, this fully renovated custom log home is a rare blend of rustic charm and modern luxury. Set on 1.4 acres, surrounded by forest with a southwest-facing backyard - perfect for veggie gardens and soaking in afternoon sun as it dances across the property. Steps from the Tom Thomson Trail - ideal for a peaceful evening unwind and just a 5-minute drive to the pristine waterfront at St. Vincent Park on Georgian Bay. Enjoy a true country setting, only 10 minutes to downtown Meaford and a short drive to Owen Sound for city conveniences. Every detail in this home has been thoughtfully considered. At the heart is a stunning designer kitchen in a warm earthy green, featuring top-tier appliances, smart tech, and custom cabinetry that flows seamlessly into the expansive dining room. Clever additions like integrated outlets, a charging cupboard tucked into the hidden pantry, and a second oven in the oversized island make this space both functional and beautiful. The dining room opens onto the back deck, perfect for entertaining. The living room impresses with cathedral ceilings, a dramatic statement light, and a floor-to-ceiling wood-burning stone fireplace - ideal for cozy après-ski evenings. Upstairs, the spacious primary bedroom offers a spa-like 3-piece ensuite with heated floors and custom cabinetry. Two additional bedrooms share a stylish 4-piece bath, with original hardwood floors flowing throughout the upper level. A striking metal staircase leads to the lower level - perfect for entertaining with a custom wet bar, pool table, surround sound wiring, and a sleek bathroom with heated tile floors. A fourth bedroom or home office adds flexibility. The oversized 2-car garage features heated floors, custom cabinetry, extra-tall ceilings, and a bonus second floor for a studio, gym, or storage. This is more than a home - its a lifestyle, where nature & luxury exist in perfect harmony. (id:56591)
Royal LePage Locations North
27 Lakeforest Drive
Saugeen Shores, Ontario
The Torbay is a beautifully designed two-storey home offering approximately 1,983 finished sq. ft., plus an additional framed bonus room that can be finished to suit your needs. Built by Alair Grey Bruce in the sought-after Southampton Landing community, this home offers spacious living with flexibility for families, remote workers, or those who love to entertain.The main floor includes a large living room with gas fireplace, open-concept kitchen with island and pantry, formal dining area, and bright breakfast nook with access to a rear deck. A main floor den with built-in cabinetry provide function and charm, while interior access to the garage and a dedicated storage area ensure day-to-day convenience. You will also find a powder room on the main floor. Upstairs, you'll find three bedrooms and two full bathrooms, including a primary suite with vaulted ceiling, walk-in closet, and luxurious ensuite. A well-placed laundry room adds efficiency to your daily routine. The 240 sq. ft. bonus room on the second floor is framed and ready for finishing, ideal for a home office, playroom, media lounge, or additional bedroom. Architectural Controls and Design Guidelines protect the community's charm and value. Ask the builder about options and pricing to complete this space to your taste. Each home includes a poured concrete foundation with crawlspace access (some lots may accommodate a basement- speak to your Realtor for details. Customize finishes and explore available upgrades to make The Torbay truly yours. (id:56591)
RE/MAX Land Exchange Ltd.
