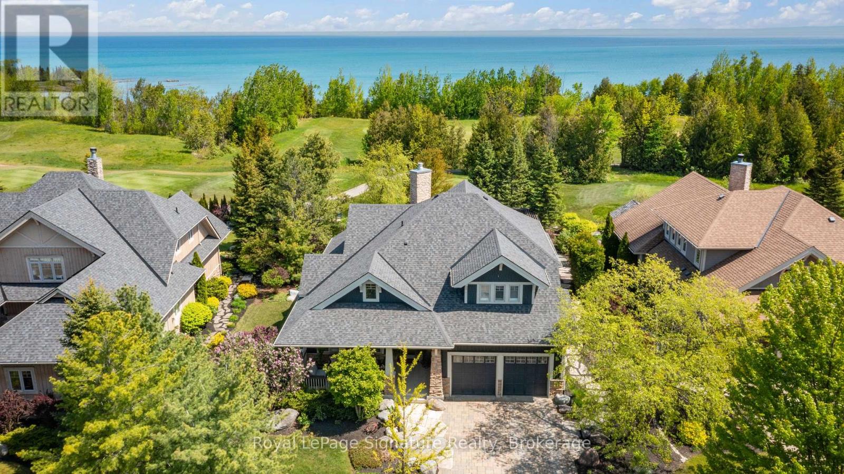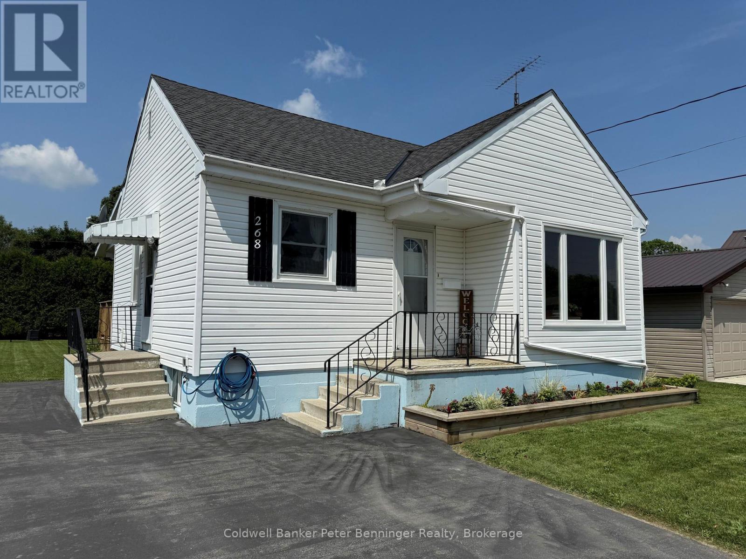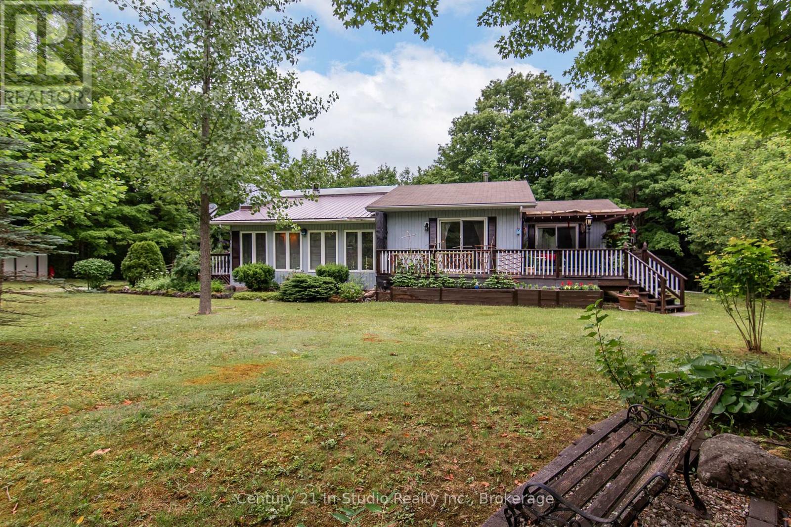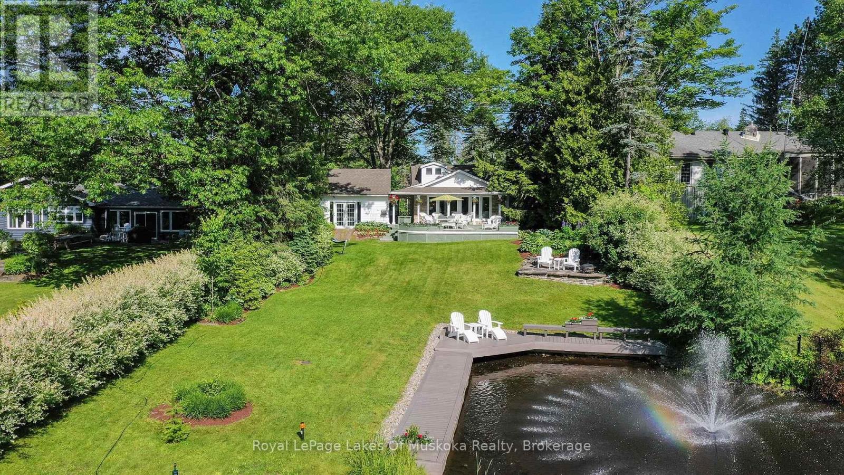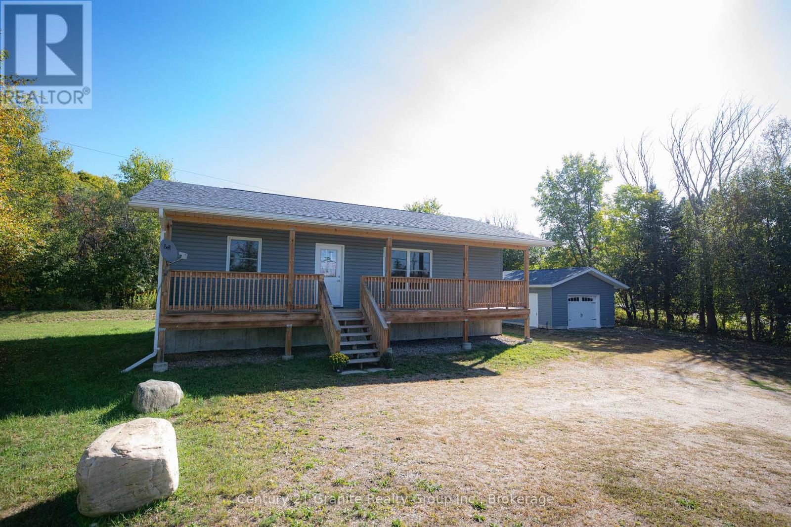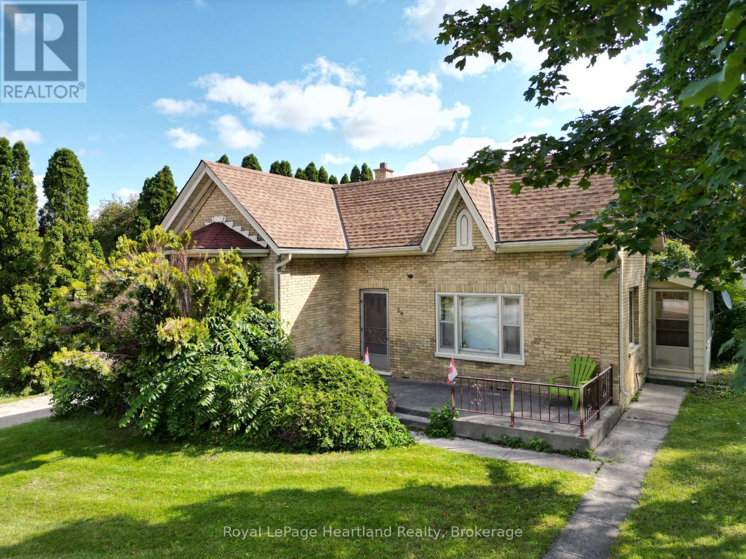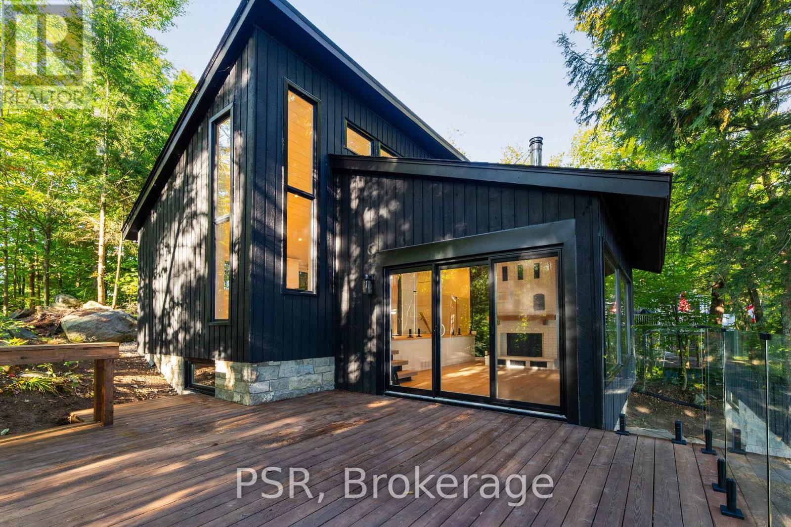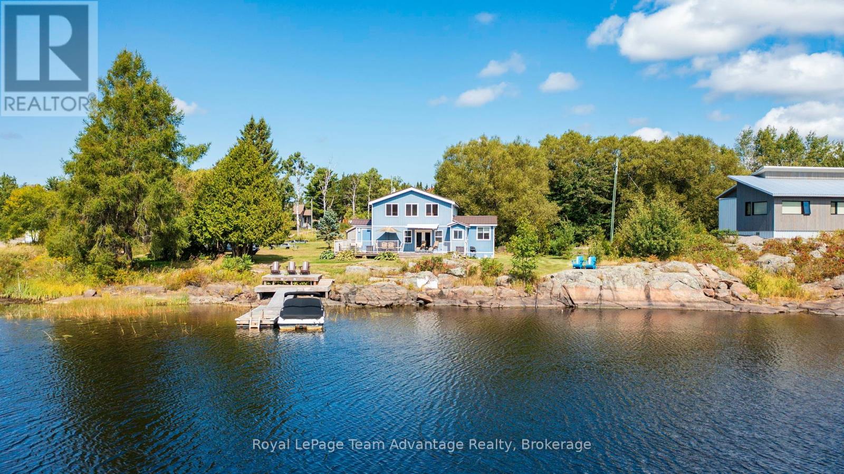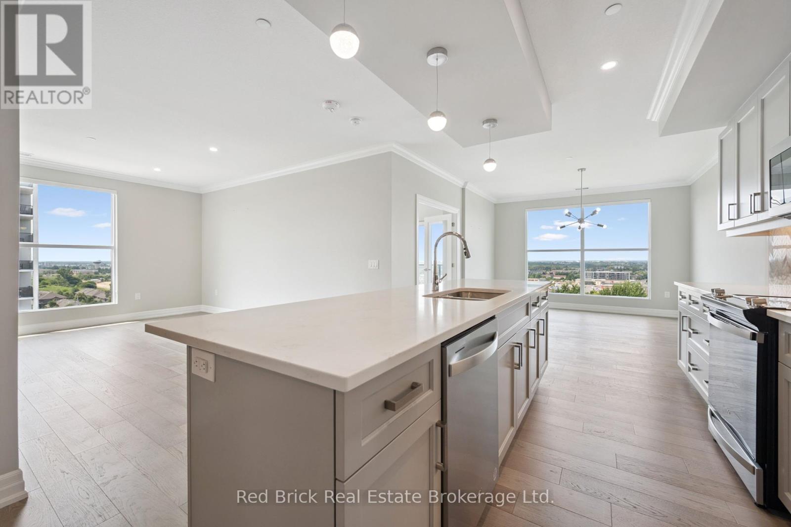30 - 41 North Pointe Drive
Stratford, Ontario
30-41 Northpoint Drive! This beautifully maintained condo bungalow offers the perfect mix of comfort, space, and low-maintenance living. With over 1,600 sq. ft. on the main level, this home is designed for easy everyday living as well as hosting family and friends. Step inside and you will find an open-concept layout with hardwood flooring, a bright living room with a cozy gas fireplace, and a dining area that flows seamlessly into the kitchen. The kitchen features granite counters, plenty of cabinet space, and an eat-in area that walks out to a covered concrete deck - perfect for morning coffee or evening entertaining. The primary suite is a true retreat, complete with a walk-in closet, patio walk-out, and a 4-piece ensuite. A second bathroom and main floor laundry add convenience. The fully finished lower level expands your living space with a large rec room and second fireplace, one additional bedroom, a 3-piece bathroom, and plenty of storage, including a cold room. With snow removal and lawn care included, you will have more time to enjoy life. The double car garage adds function, while the location offers quick access to shopping, dining, and major routes. This home has it all ~ space, style, and stress-free living. (id:56591)
Shackleton's Real Estate & Auction Co
149 East Ridge Drive
Blue Mountains, Ontario
Experience Lora Bay lifestyle at its best in this beautifully appointed, custom home. Enjoy the inviting open concept floor plan offering main floor living and over 4,500 sq ft of finished space. Every detail of this home has been carefully curated, blending modern luxury with timeless craftsmanship.Step inside to discover a state-of-the-art kitchen featuring premium appliances, a 48" gas range, a large island perfect for entertaining, and a spacious butlers pantry. The spectacular great room is highlighted by soaring ceilings, stunning post-and-beam features, floor-to-ceiling windows, and an oversized Town and Country fireplace with stone surround. The main floor primary suite provides a peaceful retreat and features a gas fireplace, walk-in closet, and a 5-piece ensuite. A versatile den offers the perfect space for a home office or additional guest accommodations. Upstairs, two generously sized bedrooms and a full bath provide comfort for family or visitors. The fully finished lower level is designed for relaxation and entertainment, featuring a spacious family room, a temperature-controlled wine room, two additional bedrooms, and a full bath. Just off the main floor living space, a three-season sunroom provides the perfect place to unwind. Outside, enjoy a meticulously landscaped backyard, your private oasis with extensive hardscaping, custom lighting, and lush greenery all backing onto the championship golf course for unparalleled tranquility and views. The front yard is equally stunning, with an interlock driveway, manicured gardens, and a freshly painted exterior (2023), new roof (2025) that enhances the homes curb appeal. An oversized, double-car heated garage with epoxy floors adds both function and polish. Enjoy the vibrant lifestyle of Lora Bay, with exclusive access to the golf course, clubhouse/private gym, waterfront, and nearby trails, all within a welcoming, active community. (id:56591)
Royal LePage Signature Realty
268 3rd Avenue Se
Arran-Elderslie, Ontario
Fantastic bungalow - ideal for first-time buyers, retirees, or as an investment opportunity. Home shows very well, main level offers eat in kitchen, bright living room, 2 bedrooms plus remodelled (2024) 4pc bath. Lower level is unfinished and offers lot of development potential. Concrete foundation, forced air gas furnace and central air (2022) electrical upgrades in 2017, roof shingles 2014, most windows replaced in 2010, balance of windows replaced in 2020, 10 X 9 wood shed (2018). Great location, situated on a quiet street, 1 block to elementary school, 2 blocks to river, community centre, park and town pool. Call for your personal viewing today! (id:56591)
Coldwell Banker Peter Benninger Realty
255263 1 Concession
Chatsworth, Ontario
Charming Country Retreat on 5 Private Acres South of Chatsworth, Ontario. Welcome to your serene escape in the heart of Grey County! This well-maintained 2+1-bedroom, 2-bathroom home sits on a picturesque 5-acre parcel, offering privacy, space, and endless potential for outdoor enjoyment or future expansion. Step inside to an inviting layout featuring a sunken living room with large windows that frame the surrounding landscape. The spacious kitchen and dining area are perfect for hosting family meals or cozy dinners with friends. Two comfortable bedrooms, main floor laundry and two bathrooms provide ample room for family or guests. The full, unfinished basement offers the 3rd bedroom, abundant storage and potential for additional living space, hobby rooms, or a home gym. Outdoors, you'll find a heated and insulated detached 2-car garage / workshop, ideal for year-round projects or secure storage. A garden shed and wood shed add to the property's functionality, while the mature landscaping and natural setting offer a peaceful, park-like atmosphere. Located just minutes from Dornoch, with easy access to Owen Sound, Durham, and recreational trails, this property offers the perfect balance of seclusion and convenience. Whether you're seeking a full-time residence or a weekend retreat, this home is ready for your vision. Don't miss your chance to own a slice of country paradise! (id:56591)
Century 21 In-Studio Realty Inc.
Lot 63 - 77683 Bluewater Highway
Bluewater, Ontario
Check out this furnished, new model home! Turn key, 2 bedroom 1 bath Northlander is situated near the outdoor pool and nestled within a peaceful land lease community, Bluewater Shores. The open concept floor plan offers a bright and spacious main living space with beamed cathedral ceilings, fireplace in the living room, large kitchen island, and pantry cabinet. Step outside and you'll enjoy the covered porch with gas BBQ connection, plus storage shed with roll up door, paved drive. Enjoy the amenities of Bluewater Shores, from private beach access and indoor pickleball courts to an outdoor pool and clubhouse, all just steps away. Golf and Bayfield, just a few minutes up the road. Don't miss your chance to embrace lakeside living at its finest in this meticulously designed Arlington model, waiting for you. (id:56591)
Royal LePage Heartland Realty
9 Mountview Avenue
Huntsville, Ontario
Complete privacy featured on one of the best lots on Muskoka River on one of the quietest in town streets in Huntsville. The gently sloped thoughtfully and professionally landscaped property offers a private cove with a fabulous fountain and spectacular view of the Lookout mountain and Muskoka forest...you will forget you live only a couple of blocks to the vibrant downtown core. The lovely recreational residence is nestled back from the road and is a stand out from the street or the river. Beautiful 4 bedroom home has been a beloved family cottage for many years. The interior features the quintessential open concept primary rooms with vaulted ceilings and window wall overlooking your breathtaking property and riverfront. Living room with attractive gas fireplace, kitchen seating at counter, dining suitable for those who like to entertain, main level family or sitting room with views of your porch and gardens. Hardwood floors, front foyer with arched entry, bedrooms with corner windows to maximize natural light, are all thoughtful design features of this beautiful home. The 2nd level is an ideal office or kids room. Lower level features another bright beautiful room currently used as a bedroom but can be a gym, office or whatever you may need. The double car garage has a rear door for lawn mower, kayaks, etc. The lot features a private cove with a high end composite walkway around it and an idyllic fountain in the middle. The dock is also composite and has ample space for your boat parking. There is a large patio on the riverside for dining and bbqing. Another granite sitting area is for thoughtful viewing of the panoramic views that you will want to take in with your coffee or glass of wine. The lot, the residence, and the views create a rare package that is difficult to find. This one of a kind opportunity includes some furnishings and could be available for you to enjoy mid August or after. (id:56591)
Royal LePage Lakes Of Muskoka Realty
1160 Kennisis Lake Road
Dysart Et Al, Ontario
Located in the heart of West Guilford, this beautiful totally renovated home offers a perfect blend of modern design, timeless character, and community charm. Inside, you will find whitewashed pine ceilings, wide windows, and thoughtful finishes that create a bright, welcoming atmosphere. The open-concept main floor showcases an expansive eat-in kitchen with quartz countertops, tile backsplash, stainless steel appliances, and an abundance of custom maple cabinetry, seamlessly flowing into the sunlit living room ideal for everyday living and entertaining. Two oversized bedrooms and a stylish four-piece bath complete the main level. The lower level is designed for comfort and function, featuring a generous primary suite with walk-in closet, a three-piece bath complete with heated floors, laundry, and a spacious rec room for additional living space. A covered front porch adds charm and extends the homes outdoor enjoyment. The home features a propane furnace, drilled well with UV system, and three-bedroom septic, outside you will find a 10x10 shed, fenced in dog kennel and a detached well insulated garage with a separate heat system, providing valuable additional space. Set on a flat, level corner lot, the property is within walking distance to Pine Lakes public beach, the community center, West Guilford Shopping Centre with LCBO outlet, K Pub Restaurant, and the Cottage Country Log Cabin. Outdoor enthusiasts will also love the proximity to Haliburton Forest, ATV and snowmobile trails, and some of the regions best fishing lakes. Just 10 minutes from Haliburton Village, 20 minutes from Minden, and 10 minutes from Carnarvon and the Hwy 35/118 corridor, this home delivers the best of country living with convenient access to town amenities. Whether you're searching for a family residence, a stylish weekend retreat, or a long-term retirement property, this move-in-ready home is prepared to welcome its next owner. (id:56591)
Century 21 Granite Realty Group Inc.
34 Main Street S
South Huron, Ontario
Very rare property on Exeters Main St, next door to MacNaughton Park & The Ausable River. One hundred & fifty foot footage X one hundred & sixty foot depth, creating a lot of over 1/2 acre (.569) ready for your vision & ideas. Including a quaint 2 bedroom century brick cottage fronting on Main St. near the Exeter bridge. Two bedrooms and a generics kitchen dining & living room area. Also an enclosed sunroom 21.6 x 8.85 for lounging & entertaining. A 4 piece bathing a spacious back door foyer & mudroom entrance. Unfinished basement with laundry facilities. Great home for a 1st time buyer to update and make into their own. close to parks, trails, schools community pool and retail stores & services. Potential for development with municipal approval. Detached garage 16 x 21.4 (id:56591)
Royal LePage Heartland Realty
11 Adam Court
Guelph/eramosa, Ontario
Set on a very private cul-de-sac in a premium neighbourhood and nestled on a sprawling 0.87-acre pie-shaped lot, this impressive, solid brick, two-storey home exudes a peaceful country feel without being isolated, perfectly balancing privacy and convenience. Designed with elegance and function in mind, this well-built home features expansive indoor and outdoor living spaces ideal for sophisticated entertaining and effortless family living. Inside, the home flows effortlessly, beginning with a gracious living room featuring hardwood flooring and a custom-built-in bar, perfect for evening gatherings. The updated kitchen, with an adjacent dinette, opens to a warm and inviting family room anchored by a gas fireplace. An attractive formal dining room, a well-planned mudroom and laundry room combination, and a convenient powder room add to the everyday functionality of the main floor. Upstairs, the second level features four generously proportioned bedrooms complemented by a 4-piece family bathroom, while the sunlit primary suite is a luxurious retreat complete with a walk-in closet and a private 3-piece ensuite. The walk-out basement extends the living space with extra high ceilings and a thoughtfully designed 2-bedroom, 2-bathroom in-law suite, offering both comfort and independence. Outdoors, the property shines as a true entertainer's paradise. From the sprawling multi-level deck with an enclosed swim spa area (2016), to the flagstone patio and cozy firepit area overlooking the expansive backyard, every detail invites relaxation and connection. Additional highlights include a workshop with hydro, newer windows, furnace & A/C (2024) a durable metal roof (2014), an attached 2-car garage, and ample parking for guests. Sophisticated, spacious, and supremely private- this is executive living at its finest. (id:56591)
Royal LePage Royal City Realty
2920 Muskoka Road 169 Road
Muskoka Lakes, Ontario
Welcome to 2920 Muskoka Road 169, a beautifully fully renovated cottage located just one minute from the town of Bala. Offering 5 spacious bedrooms and 3 full modern bathrooms, this turn-key property blends contemporary design with the relaxed charm of Muskoka living. Set on a municipally maintained road for year-round access, this home is perfectly situated to enjoy everything the area has to offer. With direct access to Muskokas iconic Big Three giving you endless opportunities for boating, fishing, restaurants and watersports. Inside, every detail has been thoughtfully updated, from the stylish kitchen and spa-inspired bathrooms to the oak engineered hardwood flooring, lighting, and finishes throughout. With multiple bedrooms and a functional layout, theres plenty of space for family and guests, making it ideal as a year-round residence, luxurious cottage getaway or lucrative short term rental investment. Living here means being steps from the vibrant town of Bala, known for its charming shops, restaurants, concerts at The Kee To Bala and year-round events like the Bala Cranberry Festival. Surrounded by natural beauty, parks, and lakes, this location offers the perfect balance of Muskoka tranquility and small-town convenience. This is your opportunity to own a move-in-ready home in one of Muskokas most beloved communities, with all the hard work already done, just move in and enjoy. (id:56591)
Psr
2046 Riverside Drive
Parry Sound Remote Area, Ontario
Discover your perfect waterfront escape on the scenic Magnetawan River, your direct gateway to the open waters of Georgian Bay. Situated on a sun-drenched south-facing level lot this property boasts 189 Feet of ideal shoreline. The waterfront is simply perfect featuring a sandy bottom for excellent walk-in swimming and deep water for your boat. Inside the cottage is filled with natural light and lovely waterfront views from the principal rooms. This three-bedroom, two-bathroom cottage comes fully furnished making it completely turn-key and ready for you to enjoy from day one. The versatile attached garage complete with removable screens creates a bug-free space for a workshop, additional living quarters or simply a place to relax. With minor upgrades this cottage could be converted for year-round use. Step from the cottage on to the waterfront deck to unwind and soak in the river views. Located in an unorganized township the property provides added freedom and flexibility. This area is a four-season playground renowned for world-class fishing, boating, hunting and winter sports. The property is located on a year-round road just 35 minutes north of Parry Sound with convenient access to Highway 69/400. Whether you are seeking a peaceful escape, a base for outdoor adventure or a place to gather with family and friends this Britt waterfront gem delivers the lifestyle you've been dreaming of. (id:56591)
Royal LePage Team Advantage Realty
805 - 1880 Gordon Street
Guelph, Ontario
Experience elevated condo living in the heart of Guelph's desirable South End, in a newer building known for its luxurious amenities. This expansive 1,649 square foot corner suite boasts one of the top layouts, featuring 2 bedrooms, 2 bathrooms, a spacious den, plus a 133 square foot wrap-around balcony. Built in 2022, this upscale suite blends functionality with high-end design, offering an open-concept floor plan, tall ceilings, abundant natural light, and BREATHTAKING NORTH WEST PANORAMIC VIEWS. The grand Primary easily accommodates a king-size bed and includes a large walk-in closet. The upgraded ensuite offers quartz counters, marble backsplash, heated floors and a glass walk-in shower. The open concept kitchen showcases a grand quartz island breakfast bar with stylish pendants, marble backsplash, stainless steel appliances, and ample storage space. Flowing seamlessly into the bright living and dining areas, you'll feel at home with an upgraded tiled fireplace, elegant cove detailing, and massive windows that create a warm, welcoming environment. The open den/sunroom is framed by upgraded glass French doors and window surround, providing an inspiring workspace or breakfast nook with stunning views. The second bedroom is generously sized, and the main 4-pc bathroom features quartz countertops and a tub. Additional highlights include a spacious in-suite laundry room, underground parking, and a large storage locker. Residents of this exclusive building enjoy premium amenities, including a modern gym, a luxurious Sky Lounge with a kitchen, a billiards room, an outdoor terrace, a golf simulation room with a bar, a fully equipped guest suite, and ample visitor parking. Enjoy a lifestyle of luxury, convenience, and sophistication, with easy access to the 401 and a wealth of dining, shopping, and entertainment options just steps away! AN EXCEPTIONAL VALUE - PRICED TO SELL!! With Tower 3 starting in the mid-900K price range, why wait? *ADDITIONAL PARKING SPOTS FOR SALE* (id:56591)
Red Brick Real Estate Brokerage Ltd.

