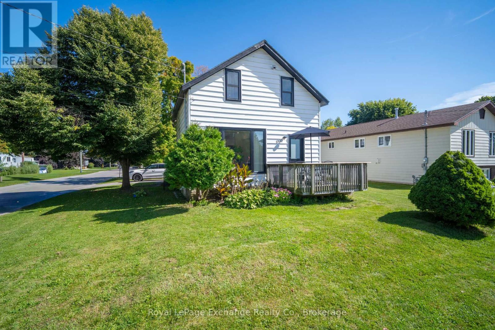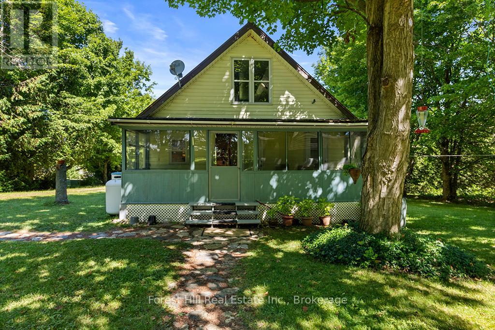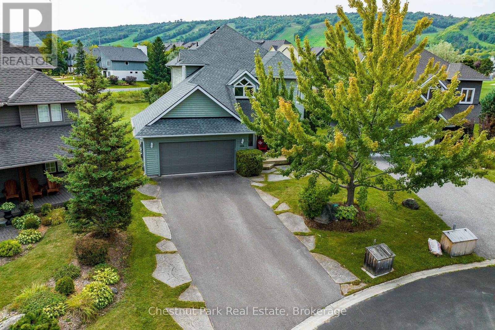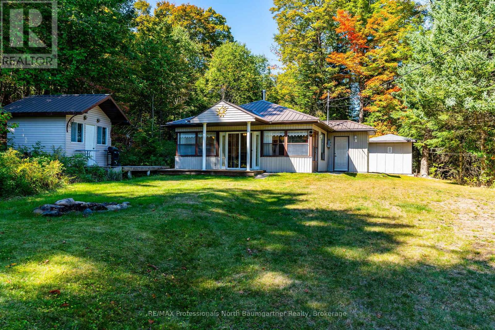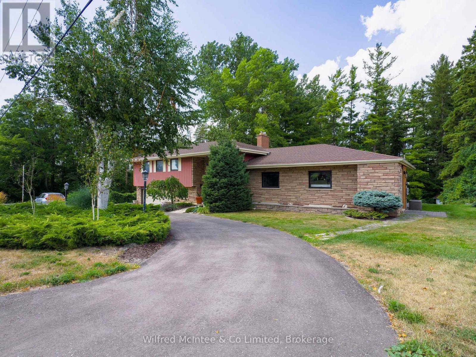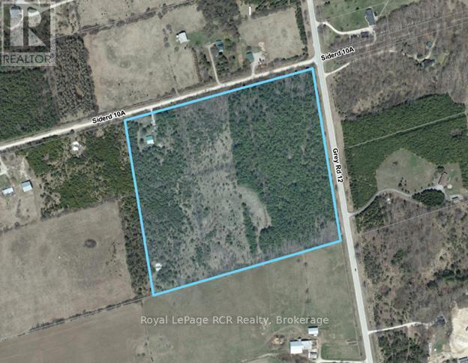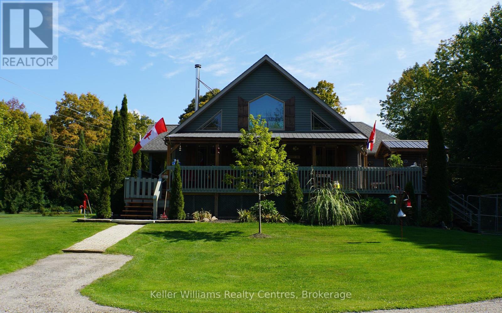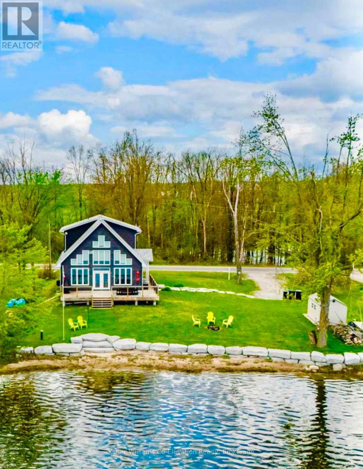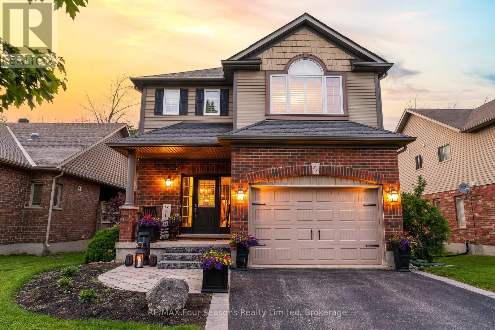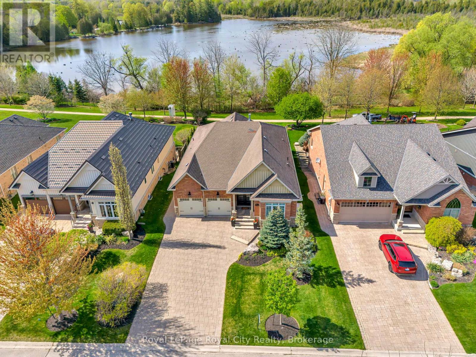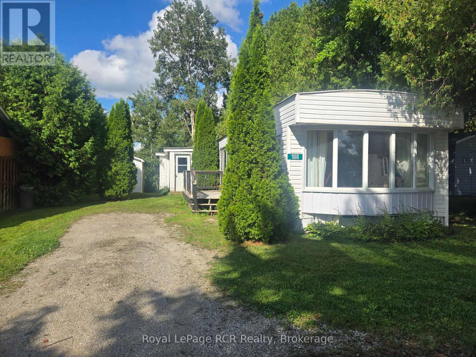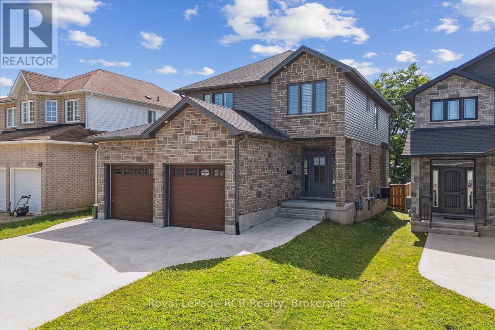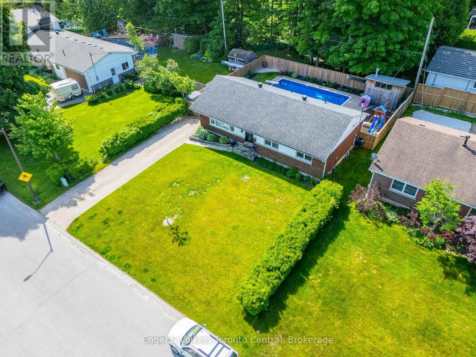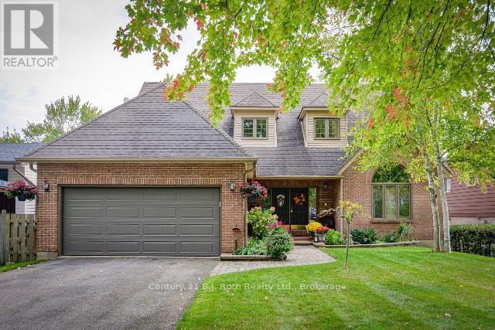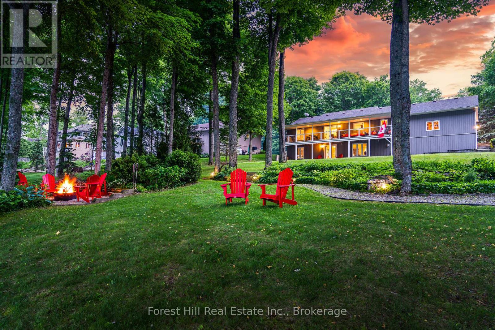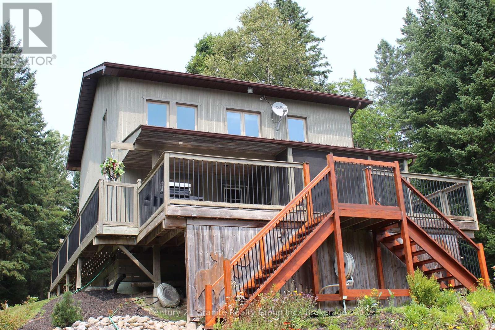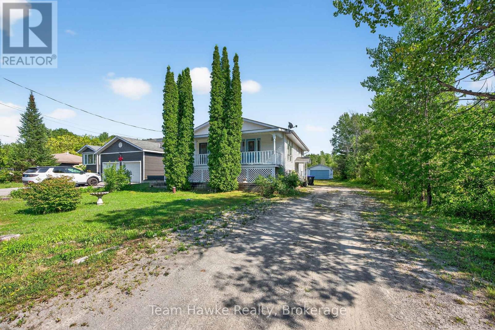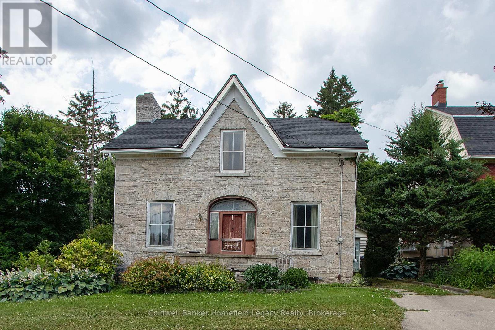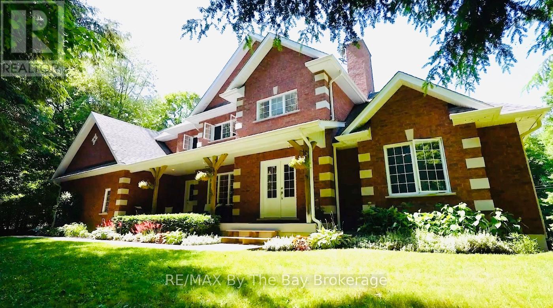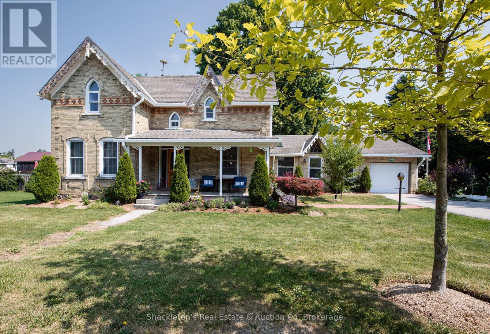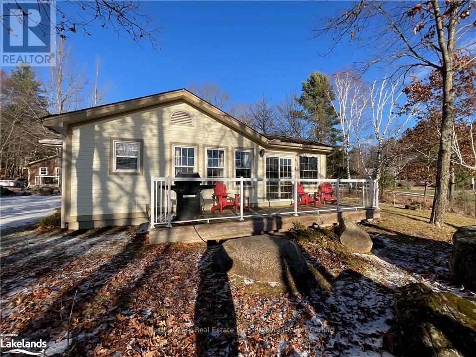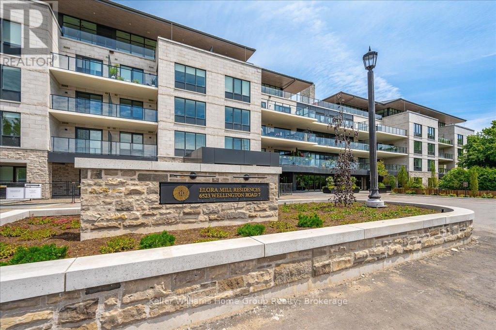1997 7th Avenue E
Owen Sound, Ontario
This fully renovated home offers convenient one floor living with a primary bedroom, full bathroom, and main level laundry. The second level provides additional living space with three rooms and another full bathroom, ideal for family, guests, or a home office.The property is economically heated with natural gas forced air and features a new furnace installed in 2025. Situated on a 55 x 125 foot corner lot with mature trees, there is ample space to design the yard to your own needs. Centrally located, this home is close to schools, shopping, and other amenities. (id:56591)
Royal LePage Exchange Realty Co.
523580 12th Concession
West Grey, Ontario
Welcome to 523580 12th Concession in beautiful West Grey - a cute and charming bungalow just steps from the tranquil shores of Townsend Lake and featuring deeded lake access. Inside, you'll find an open-concept layout filled with natural light courtesy of large windows, a cozy loft-style second floor, and a spacious screened porch perfect for lazy summer evenings. There's also a generous workshop, ideal for hobbies or storage that could be converted into a garage. Set on a picturesque, elevated half-acre lot and surrounded by mature trees, this 1.5-storey home offers a peaceful backdrop, with a working farm on one side and the lake on the other. Enjoy having enough space for kids and/or pets, flower beds, your vegetable garden and additional parking all in your own yard. This property is a wonderful fit for first-time buyers, retirees looking to downsize to the country, or for use as a year-round cottage getaway. You're just minutes from schools, shops, cafés, health care and more in both Markdale and Durham, plus all the outdoor adventures Grey County is known for are right at your doorstep. Plus, you're less than 2 hours from the GTA, 90 minutes from Kitchener-Waterloo, Barrie & Guelph, and just 30 minutes to Collingwood or Thornbury. 523580 12th Concession provides the perfect blend of convenience and adventure and its close enough for weekend visits, yet far enough to let you escape, explore, and exhale. (id:56591)
Forest Hill Real Estate Inc.
2563 7th Avenue E
Owen Sound, Ontario
This well-maintained raised bungalow offers 4 bedrooms, 2 full bathrooms, and a layout designed for comfortable living. Located in a popular east side neighbourhood of Owen Sound, you'll love the convenience of being close to schools, shopping, and restaurants. Inside, the home features an open-concept main floor with a beautiful kitchen, vinyl plank flooring throughout, and large windows that let in plenty of natural light. The spacious living and dining areas make everyday living and entertaining a breeze. Downstairs, you'll find a generous family room with a walkout to the fully fenced backyard perfect for kids, pets, or hosting guests. Relax year-round in the covered outdoor area, complete with a hot tub (2020). The 1.5-car garage provides ample storage and parking. Built in 2006 and lovingly cared for, this home has seen many updates, including a newly shingled roof July 2025. With efficient gas heating and a move-in-ready condition, its the ideal choice for families or anyone seeking comfort, convenience, and value. Don't miss your chance to own this gem in a sought-after area! Annual utilities (Hydro $1772 / Gas $926 / Water $1019) (id:56591)
Sutton-Sound Realty
566 Forman Avenue
Stratford, Ontario
Proudly presenting 566 Forman Avenue, Stratford. This well cared for 3 bedroom, 4 bathroom, 2 story home with clear views in the backyard is available with flexible possession dates. Attached, double car garage, elevated rear deck with walk-down to a fully fenced backyard and thoughtful gardens, this 12 year old home represents move-in friendly, care-free, living for years to come. Offers are welcome anytime. (id:56591)
Sutton Group - First Choice Realty Ltd.
106 Crossan Court
Blue Mountains, Ontario
MOTIVATED SELLER! Discover a home where every season brings its own adventure, nestled in the serenity of Crossan Court, a quiet cul-de-sac flanked by Boyer municipal park with tennis courts and just a stone's throw from Heritage Park with its playground and enclosed dog park. Picture yourself living in a space where the majestic views of Blue Mountain and the Escarpment are your daily backdrop, visible from the two-story windows of the Great Room, multiple other windows, and your morning coffee spot on the primary bedroom balcony. Imagine living just a short walk from the ski hills at Blue Mountain and five minutes from the vibrant Village at Blue, brimming with restaurants, entertainment, shops, and year-round activities. This renovated home, featuring 2427 sq. ft of refined living space, includes 4 bedrooms and 3 bathrooms. The open floor plan encompasses a Great Room, Dining Room, and a Chefs Kitchen equipped with quartz countertops and an oversized centre island, perfect for entertaining family and friends. Step out from the Dining Room to a spacious deck with a glass enclosure, offering unobstructed views and a small enclosed dog run behind the garage. The home boasts engineered hardwood and upgraded tile flooring, a convenient laundry room off the main foyer with inside entry to the garage, and a separate entrance to a fully finished basement with a small kitchenette, bedroom, and family room ideal for an in-law suite. Recent upgrades include exterior painting (2015), new roof (2019), new air conditioner (2018), and new furnace (2019). Just a short drive from Craigleith, Alpine ski clubs, the Georgian Trail, downtown Collingwood restaurants, shops, art galleries and farmers market, or the quaint town of Thornbury to the west, this home positions you perfectly to enjoy the plethora of local activities. Don't miss the chance to make this year-round playground your home before the snow settles. (id:56591)
Chestnut Park Real Estate
1566 West Settlement Road
Dysart Et Al, Ontario
Welcome to 1566 West Settlement Road. A 3-bedroom, 1-bathroom home located in the heart of Haliburton County. Set on a private 17.42-acre parcel, this property offers a true escape into nature, complete with your own pond and direct frontage on a year-round municipal road. Enjoy tranquil views and indirect access to beautiful West Lake, just across the road perfect for canoeing, kayaking, or relaxing by the water. Surrounded by mature forest and close to scenic trails, it's an ideal spot for hiking, wildlife watching, and year-round outdoor activities. Inside, the home features a wood stove for added warmth and comfort, along with the convenience of in-home laundry. Whether you're seeking a seasonal retreat or a full-time residence, this property offers space, privacy, and a strong connection to the natural beauty of the Haliburton Highlands. (id:56591)
RE/MAX Professionals North Baumgartner Realty
294 2nd Street
Hanover, Ontario
One of Hanover's most unique properties, situated on 2.7 acres with treed back yard for complete privacy. Home boasts 4 bedrooms, 4 baths, grand living room, formal dining room, large kitchen, main floor laundry, master bedroom with double closets and ensuite, and a grand foyer. Home has a lot of original features to add character and charm to this family home. Also, many renovations and upgrades. Bathrooms, kitchen, new flooring, windows, patio doors, trusscore in garage, too many to list. (id:56591)
Wilfred Mcintee & Co Limited
585250 Sideroad 10 A
Grey Highlands, Ontario
26 acres with a rustic 1150 square foot bungalow with full walkout basement. There is a detached garage 12x20. It is a corner lot and wooded in multiples species of both hardwood and softwood. This property would make a good full-time home, recreational property or future hobby farm. (id:56591)
Royal LePage Rcr Realty
462028 Concession 24
Georgian Bluffs, Ontario
"Stunning Post & Beam" Custom Built Country Property on "2 ACRES." Walls and Ceilings are done with Thermal Insulated Panels making this Home very Energy Efficient to Heat or Cool. Many updates including all floors [except lower level], Appliances, Counters, 2- Bathrooms, All interior painting, and Wood Stove. Garage is Heated & Insulated with Running Water for all your Toys or Workshop Projects. Lake Access to Georgian Bay very close by with a Public Boat Launch to enjoy all your summers Toys. Amenities, Hospital, Dentist, Dining, School and Park's & Recreation are all just a very short drive to The Town of Wiarton. (id:56591)
Keller Williams Realty Centres
4073 Dalrymple Drive
Ramara, Ontario
Welcome to your dream home on Lake Dalrymple. This stunning turnkey waterfront lake house provides the residents great fishing, bird watching, boating, and breathtaking views of the sunrises and sunsets from every angle year round. Enjoy the perfectly manicured yard with a game of badminton, the sandy beach front, private dock, and relax or entertain on the 33' x 12' deck while soaking up the atmosphere of the serene surroundings. This custom 4 Bedroom home comes equipped with everything you will need. Just unlock the door and start the lake life. The home is quality built with ICF foundation, laminate flooring and porcelain tile. Heated floors in both bathrooms. Main floor bedrooms, bathroom and laundry have 9-foot ceilings and are equipped with Safe'n'Sound insulation in interior walls and ceilings to ensure a restful sleep. The 2 upper-level bedrooms, bathroom and loft are a perfect area for guests to stay or kids to hang out. The fully equipped Custom kitchen features S.S. gas range and oven, beverage cooler, oversized fridge, b/I microwave and dishwasher. Bedrooms offer room darkening drapes while the main living area features custom blinds that are remote controlled for the out of reach areas. The home has been tastefully decorated throughout, ready to move right in and enjoy. The area offers amazing privacy and open space being secluded on a quiet dead-end road, located just minutes from Orillia, Costco, Schools, Shopping, Hospital and Major Highway Access. (id:56591)
Keller Williams Co-Elevation Realty
37 Chamberlain Crescent
Collingwood, Ontario
The change of season is the perfect time to find your perfect home and this Collingwood gem is ready to welcome you. Nestled in one of the towns most family-friendly neighbourhoods, this beautifully appointed home offers the ideal blend of comfort, style, and community. Just steps from the Black Ash Trail, JJ Cooper Park, and the towns extensive trail system, it balances everyday convenience with the beauty of nature right outside your door. Inside, the open-concept main floor is designed for gatherings big and small. The great room, anchored by a gas fireplace with an elegant stone surround and custom built-ins, is the perfect spot to cozy up on crisp autumn evenings. A stylish dining area with a shiplap feature wall brings warmth and charm, while the gourmet kitchen shines with its 36 Bertazzoni gas stovetop, premium Bosch appliances, and a walk-in pantry perfect for preparing hearty fall meals or entertaining friends as the seasons shift. Step outside to your private two-tiered deck, where you can sip morning coffee in the brisk fall air, host weekend barbecues, or simply relax with a book while the autumn colours surround you. Upstairs, three spacious bedrooms offer natural light and comfort, while the fully finished basement extends your living space with a large bonus room, a modern 3-piece bath, and a full laundry room that makes everyday life easy. Beyond your doorstep, Collingwood truly shines in every season. The vibrant downtown, excellent schools, and thriving arts and culinary scene are complemented by year-round outdoor adventure. With Georgian Bay, Blue Mountain, and endless hiking, biking, and ski trails close at hand, this is a community where each season feels like a fresh invitation. Whether you are raising a family, downsizing, or simply seeking a new chapter, this home is ready to welcome you this fall and for many seasons to come. (id:56591)
RE/MAX Four Seasons Realty Limited
74 Aberfoyle Mill Crescent
Puslinch, Ontario
Discover UNPARALLELED SERENITY and privacy in this EXCEPTIONAL BUNGALOW, perfectly situated within a close-knit, PRIVATE quiet community. Imagine stepping out from your home directly onto the tranquil shores of Mill Pond, with exclusive access to over 20 acres of pristine trails and picturesque forest. One of only ten homes BACKING ONTO THE POND this property offers a rare opportunity to enjoy nature's beauty steps away from your back patio and deck.Inside, the main floor boasts TWO SPACIOUS BEDROOMS PLUS A DEN, ideal for guests or a home office. The VAULTED CEILINGS and open-concept formal dining area create an airy, inviting space perfect for both relaxing and entertaining. The well appointed kitchen offers B/I Microwave and WALL OVEN, GLASS COOKTOP, PANTRY AND WINE RACK, further complemented with a GRANITE topped island with extra seating. The living room boasts a striking FEATURE WALL of BUILT-IN CABINETRY and shelving surrounding a gas fireplace. The spacious primary has all the extras with a W/I CLOSET and ENSUITE with GLASS SHOWER and CORNER SOAKER TUB for R and R.Sweeping VIEWS OF THE POND and surrounding greenery will be the mealtime views off the COMPOSITE DECK accessed via FRENCH DOORS off the dinette. Choose between the Two Gas BBQ lines for your al fresco dining options.The FINISHED WALK OUT BASEMENT extends your living space with a convenient WET BAR, family room, an additional bedroom, a dedicated gym area, and abundant storage.Thoughtful extras enhance the comfort and convenience of this remarkable home, including an IRRIGATION SYSTEM, a luxurious STEAM SHOWER, a GENERAC generator and PROFESSIONALLY DESIGNED GARDENS ACCENTED WITH STONE LANDSCAPING. This is more than just a home; it's a LIFESTYLE CHOICE for those seeking peace, beauty, and a vibrant community spirit minutes from all the amenities of South Guelph and the 401 for commuters! (id:56591)
Royal LePage Royal City Realty
108 Sussex Square
Georgian Bluffs, Ontario
This 2-bedroom, 1-bathroom mobile home offers a great opportunity for anyone looking to put in some work and make it their own. The home is in need of TLC and updates, but with the right vision it could be transformed into a comfortable space in a welcoming park community. Outside, the backyard offers a nice outdoor living space along with a shed for extra storage. The current lease amount is $700.00 plus a water fee of $20.65. Being sold 'as-is'. (id:56591)
Royal LePage Rcr Realty
1302 14th Avenue E
Owen Sound, Ontario
Tucked away on a quiet cul-de-sac on the east side of Owen Sound, this beautiful 2-storey stone home is full of space, style, and comfort. With 5 bedrooms, 3.5 bathrooms, and plenty of room for the whole crew, its the kind of place you'll love coming home to. The open-concept main floor is ideal for both everyday living and entertaining. The kitchen is a standout with quartz countertops, stainless steel appliances, and a centre island perfect for coffee chats or after-school snacks. The dining area flows easily into the living room, where a cozy gas fireplace sets the scene for relaxed evenings. Sliding doors off the dining room lead to the backyard deck, great for BBQs or soaking up the sun. Hardwood flooring runs throughout the main level, and there's even a convenient main floor laundry. Upstairs, you'll find four generous bedrooms. The spacious primary suite features a 5-piece ensuite and walk-in closet, your own private retreat. Downstairs, the finished lower level offers a welcoming family room with a second gas fireplace, plus the fifth bedroom, perfect for guests, teens, or a home office setup. Located just minutes from the hospital, shopping, and Georgian College, this east side gem combines quiet living with everyday convenience. A great home in a great neighbourhood, what more could you ask for? (id:56591)
Royal LePage Rcr Realty
583 6th Street W
Owen Sound, Ontario
Imagine your family flourishing in this gorgeous 5-bedroom haven, perfectly nestled in a sought-after Owen Sound neighbourhood. Step inside and feel instantly at home in the bright and airy open layout, designed for seamless connection and comfortable living. Picture effortless entertaining in the sun-drenched living spaces, flowing into a beautifully updated kitchen that's ready for both everyday meals and special gatherings. With five inviting bedrooms and two stylishly renovated bathrooms, everyone has their own peaceful retreat. The finished basement expands your family's possibilities envision cozy movie nights, a vibrant playroom, or a productive home office. Outside, summer days beckon with the sparkling in-ground pool, while evenings are made for creating memories around the charming fire pit. Located just moments from local parks, schools, and shops, this isn't just a house; it's the backdrop for a wonderful life in Owen Sound. (id:56591)
Engel & Volkers Toronto Central
624 High Street
Orillia, Ontario
This is a rare waterfront opportunity. This is one of Orillia's finest waterfront properties. The 'Sunshine City' is approx. 1 hour from Toronto and only 25 minutes from Barrie. This meticulously maintained home offers 59 feet of waterfront on Shannon Bay on Lake Simcoe. This home will meet all your space requirements. It is custom built with over 3200 sq feet on the main 2 levels plus it offers a mostly finished walkout basement which could be ideal for the in-laws. It boasts wooden bar area, games room, rec room, 4 pc bath and lots of storage. The grand main foyer leads you to a white kitchen with an abundance of cupboards, built-in appliances and an island. All of this leads to a main floor family room with cathedral ceiling and gas fireplace, overlooking the lake, plus a walkout to a private cement patio. A formal living room and dining room also overlook the water. Inside there are all large principle rooms including a primary bedroom with 4pc ensuite and walk in closet. Main floor laundry. FAG heat with central air. In total there are 6 fireplaces ( 2 gas, 2 electric and 2 wood). Included are docks, marine railway, and cement platform to store your boat! This is a must see and offers great value for the price! (id:56591)
Century 21 B.j. Roth Realty Ltd.
227 Peters Crescent
Grey Highlands, Ontario
Dont miss this rare opportunity to own on prestigious Peters Crescent where full time living meets cottage lifestyle. Whether you are looking for a weekend retreat or a year round home this community offers the perfect mix of both. With just over 50 properties and only 2 sales on MLS in the past 5 years this is truly a once in a lifetime chance to join an active neighbourhood. From evening chats with neighbours to the annual Canada Day party and festive Jingle & Mingle at Christmas there is always something to enjoy. Located at the end of the cul de sac, 227 Peters Crescent is one of the largest lots at over half an acre with 125 feet of shoreline and a brand new dock installed in 2024. Offering both spectacular lake views and exceptional privacy, the gently sloping fully landscaped backyard is ideal for entertaining, family fun, and creating lifelong memories. Start your day with sunrise coffee on the covered patio, spend afternoons swimming or boating from the dock, and wind down with cocktails around the firepit as the sun sets. The home itself features 4 bedrooms and 2 bathrooms, fully renovated in 2016 with continuous upgrades including a new heating and AC system booked to be installed in September to ensure comfortable, maintenance free living for years to come. Opportunities like this are rare, dont wait another 5 years to own on the most sought after street on the lake. Book your private showing today and with advance notice we would be happy to arrange you with a boat tour of the lake. (id:56591)
Forest Hill Real Estate Inc.
1082 Green Lake Road
Algonquin Highlands, Ontario
The best way to take everything in about this property is to see it for yourself. This 1.5 acre property has something for everyone in the family. Start with a park like setting, and place a feature packed 3 bedroom home with a waterfront that includes a beach and 6' deep water off the dock. Add gorgeous perennial gardens with a babbling brook running from the house to the river thru a small pond and put a flagstone patio with firepit in the middle of the gardens. Then add the Man Cave, the She Shed, the Kid's Shack, and even a Sled Shed! The residence includes an attached garage with auto garage door opener. No more unloading in the rain with an entrance into the kitchen. A kitchen with quartz countertops, and windows overlooking the back gardens and play areas. The propane fireplace in the dining room ensures a cozy atmosphere on cold winter nights. And a walk-out to the deck that includes a screened in area for bug free enjoyment. Large clear plastic inserts help extend this portion of the decks use into early spring and late fall. Upstairs the large master with a 4 piece ensuite plus laundry room. Then head over to the "Man Cave". A 26' x 32' garage that includes loads of storage, air compressor with 3 ceiling hoses on reels and 2 wall outlets, floor electrical outlets to accommodate tools anywhere in the garage. Heating is supplied from a propane ceiling heat unit. The in floor radiant heat is roughed in and just needs a heat source to activate. The "men's room", well you just have to see it to appreciate it. If this doesn't bring a smile to your face, nothing will. With 11' ceilings the garage will accommodate an automobile lift if desired. And, lastly, yes, the John Deere lawn tractor and snow blower are included. Heading upstairs over the garage is a 19' x 32' Great Room. Why so great? It comes just as you see it with billiard table, chairs, couch, TV's, and games table. So much more, you'll just have to come to see for your (id:56591)
Century 21 Granite Realty Group Inc.
203 Woodlands Avenue
Tay, Ontario
Charming Raised Bungalow on Georgian Bay, Tay Township. Welcome to this well-maintained 1,250 sq ft raised bungalow nestled on the shores of Georgian Bay in Paradise Point. This 3-bedroom, 2-bathroom home features a spacious layout, including large open layout, separate family room & a 4-piece ensuite. Step outside to your private, covered veranda the perfect spot to relax, dine, or entertain while enjoying the breeze from the bay. The tree-lined lot offers privacy, with ample space for outdoor enjoyment and parking. The hobbyist or tinkerer will appreciate the 22' x 30' (660 sq ft) detached workshop with 60-amp service, ideal for projects, storage, or endless future possibilities. Whether you're looking for a year-round home or a four-season cottage retreat, this is an opportunity you don't want to miss! (id:56591)
Team Hawke Realty
52 Ontario Street S
St. Marys, Ontario
52 Ontario Street St Marys : This unique property with an original stone home has been in the family for many years and is now available for sale , Great area of town and large mature lot can be a plus . The home is quite original inside and out and is not currently heritage designated although it is on the registry as being heritage classified in terms of zoning . The home is a nice size for restoration and renovation which most buyers will likely do in the future . Lots of potential awaits to make this charming property your own and large lot to either expand the home or might be possible severence potential as well (buyer to verify) . (id:56591)
Coldwell Banker Homefield Legacy Realty
19 Gillespie Trail Se
Essa, Ontario
Welcome to your dream home, a stunning all brick custom-built, carpet-free two-storey residence offering nearly 5,000 sq. ft. of finished living space on 2.7 private acres. With 4 bedrooms, 4 bathrooms, and a main floor den that could serve as a 5th bedroom, this home is ideal for families, multigenerational living, or anyone seeking space & privacy. From the moment you arrive, you'll be captivated by the mature trees & fresh country breeze. Inside, a handcrafted maple staircase from a tree once on the property greets you with charm & character. The open-concept main floor offers cherry hardwood flooring & a spectacular floor-to-ceiling stone fireplace with a high-efficiency wood-burning insert. The kitchen features cherry cabinetry, granite counters, a walk-in pantry, & a layout designed for those who love to cook & entertain. A walkout leads to a sunroom & deck overlooking the private backyard. Upstairs showcases maple hardwood throughout with generously sized bedrooms, including a luxurious primary suite. The main floor also includes laundry & interior access to a 2.5-car attached garage. The fully finished walkout basement provides incredible flexibility with a second wood-burning stove, bar area, rough-in for kitchenette (in-law potential), plus a massive cold room. Outdoors, a separate 34 x 40 detached shop is fully insulated, wired with 100-amp service, and includes its own driveway perfect for hobbyists, car enthusiasts, or extra workspace. Just off Simcoe County Rd 90 and minutes to Hwy 400, this home combines peaceful country living with commuter convenience. Walk to Simcoe Forest for swimming, hiking & outdoor adventure, with the Nottawasaga River nearby. Enjoy open views, total privacy, no rear neighbours, and the bonus of being on a school bus route serenity, space & nature all in one. (id:56591)
RE/MAX By The Bay Brokerage
5990 Perth Line 8
Perth South, Ontario
Village of Kirkton ~ Move-In Ready, Full of Heart & Charm with so many updates! Step inside this beautifully kept 3-bedroom, 2-bathroom home and feel instantly at ease. From the moment you walk in, the bright and spacious family room welcomes you with sunlight and a cozy wood-burning fireplace perfect for gatherings on crisp evenings. The living rooms gas fireplace offers a second spot to relax in warmth and style. The large kitchen, complete with built-in appliances, a kitchen island, and views into the formal dining room, is a cooks dream. Whether you're hosting Sunday dinners or quiet weekday meals, there's space for everyone to feel at home. The primary bathroom features a luxurious soaker tub and a walk-in shower, making it a true retreat. Step outside and you'll see why this property is special stunning gardens surround a majestic maple tree, the heart of the backyard. You'll find pear and peach trees, a strawberry patch, a rhubarb garden, and plenty of room for vegetables. Yes, even the backyard with its own dog house! A backyard designed for lively gatherings, or simply just soaking in the beauty of the day. Full of warmth, charm, and the perfect blend of comfort and character this home is ready to welcome. (id:56591)
Shackleton's Real Estate & Auction Co
108-8 - 1052 Rat Bay Road
Lake Of Bays, Ontario
Blue Water Acres FRACTIONAL ownership means that you share the cottage with 9 other owners you will own a 1/10th share of the cottage (your "Interval" week) and a smaller share in the entire resort. It's NOT A TIMESHARE. This cottage is known as 108 Algonquin and it's one of three cottages OFFERING THE BEST BEACH/LAKE VIEW at Blue Water Acres; it has private and guest parking, hi-speed internet, good cell service, 2 spacious bedrooms, 2 bathrooms, washer & dryer, cozy propane fireplace in living area, large dining area with full equipped kitchen and large screened in Muskoka Room. You will have exclusive use of your cottage for 5 weeks of the year. Check-in day for 108 Algonquin is Saturday and the Core Week (Week 8) in 2025 starts on August 9. The four other floating weeks rotate each year so it's fair to all the owners. Remaining weeks for 2025: February 1, May 10, September 27, November 22/2025 . Included for your enjoyment; beach chairs, kayaks, paddle boats, a 300' sand beach, tennis and badminton courts, playground, indoor swimming pool with change room & sauna, gathering room with grand piano, games room with pool tables, fitness room, tubing hill, skating, walking & snowshoe trails and more. You can even moor your own boat at Blue Water Acres for your weeks during boating season. All the cottages are pet-free & smoke-free. This is an affordable way to enjoy cottage life without the cost or work of full cottage ownership. Annual Maintenance fees INCLUDE EVERYTHING and are paid November for the following year. The ANNUAL maintenance fee for each owner in 108 Algonquin cottage in 2025 is $5,026+HST. There is NO HST on the purchase price. It's a unique way to own a share of Muskoka on Muskokas second largest lake. Your weeks can also be traded for weeks at other luxury resorts around the world through Interval International. Or you can rent your weeks out either through Blue Water Acres or on your own. (id:56591)
Chestnut Park Real Estate
304 - 6523 Wellington Road 7
Centre Wellington, Ontario
Luxury Living in the Heart of Elora! Welcome to the Fraser model at the exclusive Elora Mill Condominiums - opportunity to own a stunning 3rd-floor suite in one of Ontarios most charming and sought-after communities. This west-facing residence offers an inspiring view framed by mature cedars, with a tranquil peek at the Grand River, all from the comfort of your living room. Featuring designer-selected finishes, 10-foot ceilings, expansive windows, and an open-concept layout, this suite delivers effortless elegance. The kitchen is accented with premium cabinetry, quartz countertops, and built in appliances perfect for entertaining or quiet evenings at home. Designed with clean architectural lines, the space flows from a central living area to a private balcony ideal for morning coffee or sunset views. The bedroom offers private views, patio access, and ensuite. Den is perfect for home office or last minute guest as full bathroom is nearby. The unit has full access to main floor lounge, outdoor terrace, outdoor pool/sun deck, gym and yoga space, concierge, coffee/cafe in main lobby, dog wash/grooming station and access to trails. Unit 304 includes 1 indoor parking space with plug for EV and storage locker. Enjoy living in the historic village of Elora with access to shops, cafes and restaurants. Whether you're downsizing in style or investing in resort-style luxury, the Fraser model blends boutique condo living with small-town charm. Immediate possession available. (id:56591)
Keller Williams Home Group Realty
