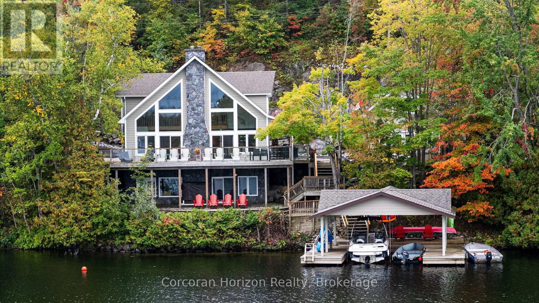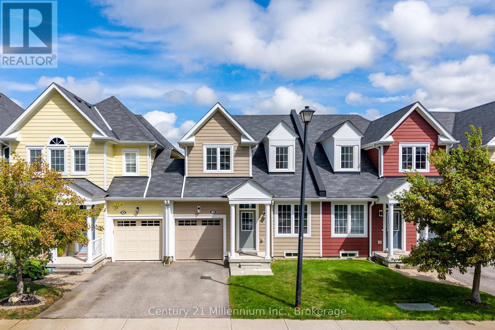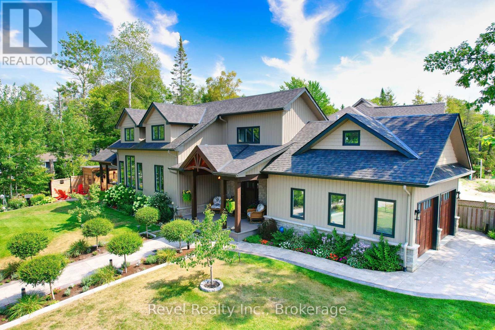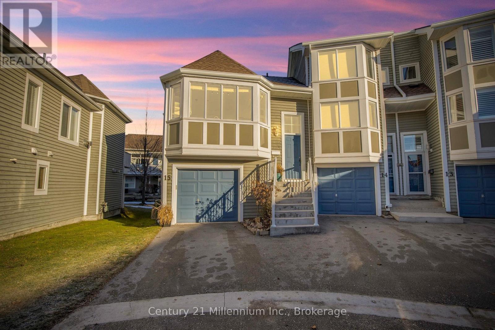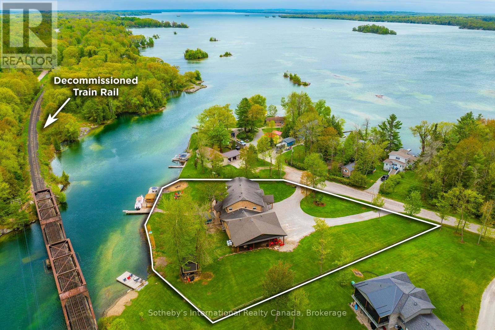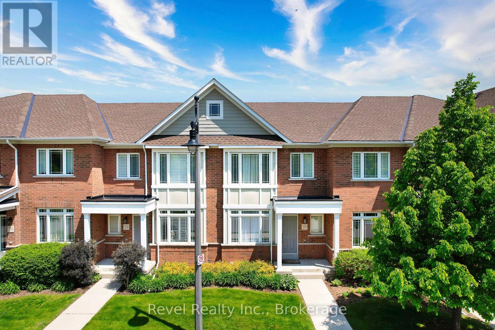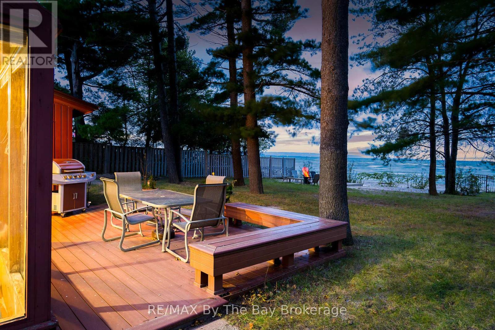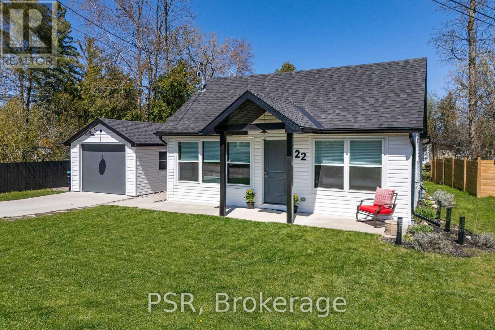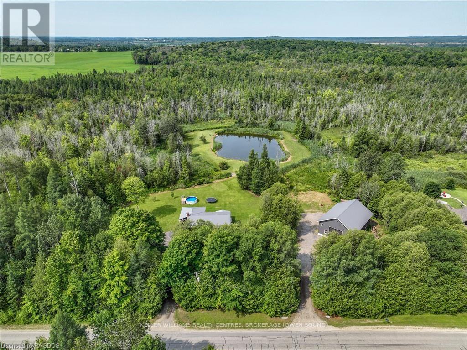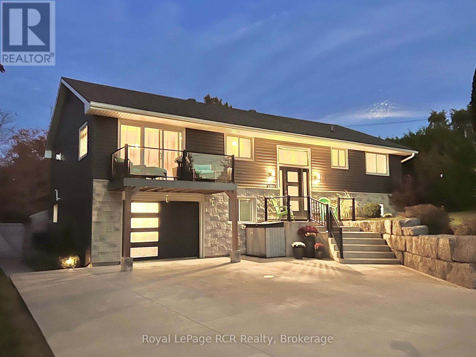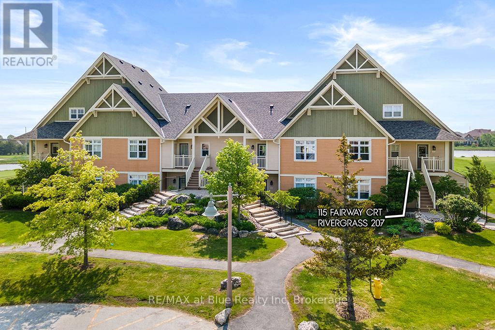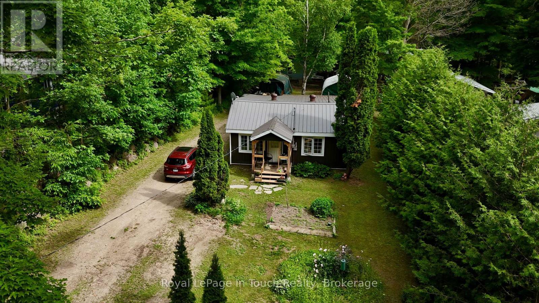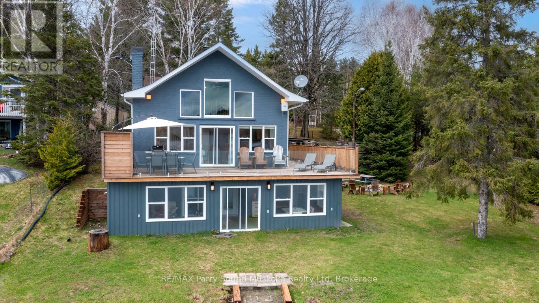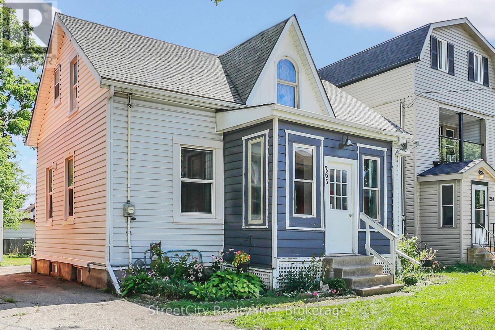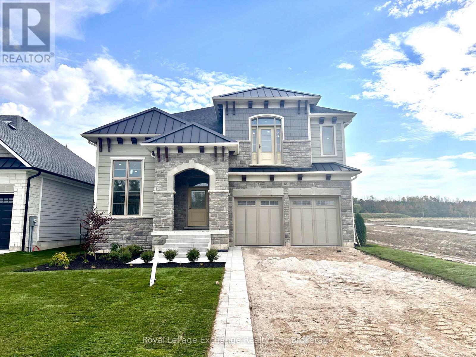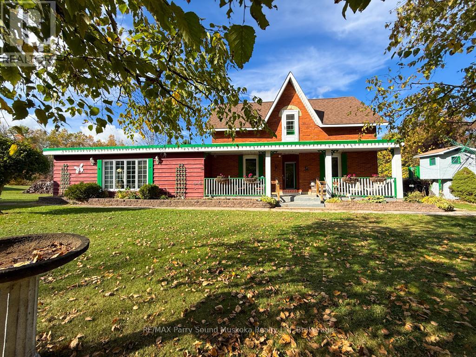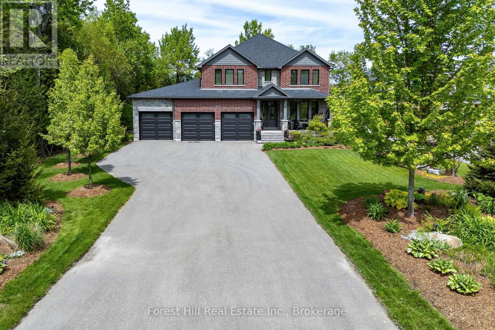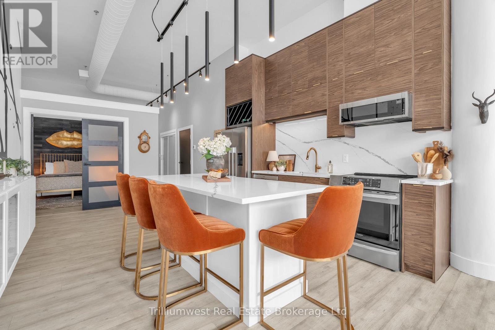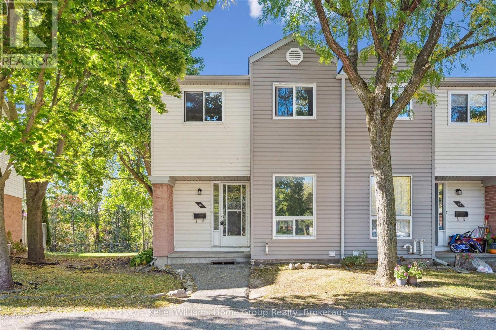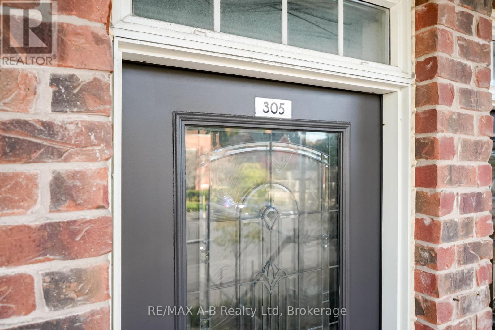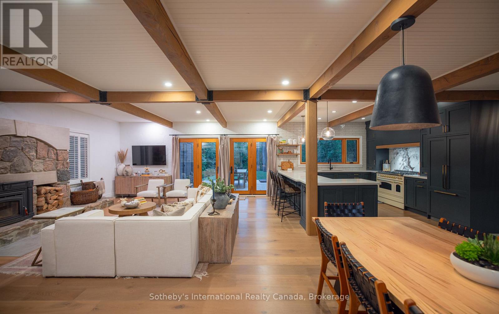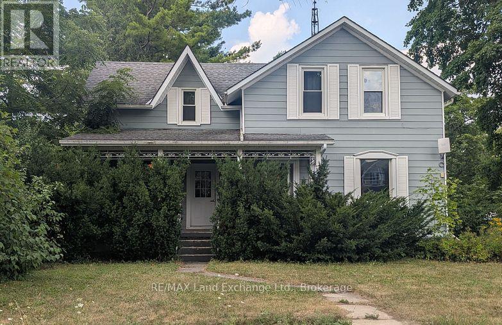1481 Emily Lane
Severn, Ontario
Escape to your dream retreat on the shores of Gloucester Pool, just steps from the Big Chute. This 5-bedroom, 3-bathroom cottage home delivers the best of waterfront living with a balance of adventure, relaxation, and charm.The main level, with custom granite fireplace, features a spacious eat-in kitchen, open-concept dining and living areas with vaulted ceilings, and a seamless walkout to a large deck overlooking the lake. A cozy recreation room offers the perfect space to unwind after a day outdoors. Set against rugged granite outcroppings and surrounded by mature trees, the property offers privacy, landscaped grounds for family fun, and multiple outdoor living areas designed for entertaining. At the shoreline, a well-built double boat port with cable lift and additional docking makes lake life effortless, with deep, clean water ideal for swimming and boating.This location is a four-season playground: direct access to the Trent-Severn Waterway for boaters, excellent fishing from your own shore, and nearby snowmobile and ATV trails for winter adventure. Hiking trails, golf, and ski hills are all within easy reach. Whether gathering with family, hosting friends, or seeking a peaceful escape, this Gloucester Pool property is the complete package, a true four-season escape. (id:56591)
Corcoran Horizon Realty
16 Berkshire Avenue
Wasaga Beach, Ontario
Welcome to 16 Berkshire Avenue, located in the sought-after New England Village of Wasaga Beach. This inviting townhome features private parking and an attached single-car garage with inside entry. Inside, youll find a bright and spacious great room with vaulted ceilings, brand-new flooring, and plenty of natural light. The kitchen offers an open layout with an eat-in dining area, while the main floor also includes a primary bedroom with new flooring and a private ensuite bathroom. Upstairs, the loft level provides a large second bedroom and a full bathroom - perfect for guests or family. The fully finished lower level boasts new laminate flooring throughout, a third bedroom, an additional full bathroom, laundry room, mechanical room, cold storage, and a walkout to the backyard. Tucked away in a quiet location within Georgian Sands, this home is only minutes to Wasagas main beach, shopping, golf, and all local amenities. A wonderful blend of comfort, space, and convenience. (id:56591)
Century 21 Millennium Inc.
2165 Shore Lane
Wasaga Beach, Ontario
Custom-Built Craftsman Home with Water Views in West Wasaga Beach. Stunning 3-bedroom, 3-bathroom, 1,800 sq. ft. home, 5 years new, across from a beach access point. Designed for comfort, efficiency, and style, blending modern luxury with timeless charm. Inside, you'll find an airy open-concept main floor with 19-foot ceilings, floating staircase with glass railings, skylight, and striking stone feature wall. Gourmet kitchen with an 8-ft quartz island, GE Café Series appliances including a 6-burner gas range and built-in Keurig fridge, illuminated cabinetry, and a custom range hood. Living room features a Napoleon gas fireplace, framed by a stone wall and oversized windows that offer water views. Custom-designed 10-light fixture highlights the spacious dining area. Main floor primary suite features a walk-through mirrored closet, a spa-inspired en-suite with heated floors, double vanities, large glass shower with rainfall and handheld shower heads, and a European-style floating toilet. Upstairs, you'll find two bedrooms (one a flexible Murphy bed/office space), a full bath with a double vanity and rainfall tub/shower. Luxury finishes include Canadian-made vinyl plank flooring with cork underlay, LED pot lights, ceiling fans in all bedrooms, and cast iron and low-profile radiators connected to a radiant hot water system with on-demand heating. Energy-saving features include triple-pane windows, a Life Breath air exchange system, solar panels, and a Type 2 EV charger. Additional comfort with two ductless heat pump/AC units. Outdoor living spaces are exceptional: a composite front porch with stone entrance, a side porch with glass railings, outdoor blinds, ceiling fan, gas fireplace; stamped concrete walkways and patios; a lighted gazebo; and a fully landscaped yard with gardens, fruit trees, oak and maple trees, sprinkler system, and solar lighting. Includes 7-8 person Bullfrog Hot Tub, Gas BBQ Connection, privacy fencing. Garage is insulated, heated. (id:56591)
Revel Realty Inc.
15 Cranberry Quay
Collingwood, Ontario
15 Cranberry Quay, a highly sought after Collingwood condominium development, offering an exceptional living experience. This thoughtfully designed 3-bedroom, 2-bathroom residence hosts a sun filled space with south exposure in the kitchen, and an expansive open-concept living area. Off the main living area you will find the Primary bedroom provides beautiful views of Georgian Bay. Outside, an expansive deck awaits, to further enjoy the views of the Bay, the Harbourfront, and Silo. On the lower level, there is a full bath and two spacious bedrooms with a walkout to the Boardwalk along the shore. This well-established community offers numerous amenities, including a swimming pool, boardwalks, as well as many dining and shopping options within walking distance. (id:56591)
Century 21 Millennium Inc.
7583 Oak Point Road
Ramara, Ontario
BRAND NEW MODERN WINDOWS & FRONT DOOR recently installed - $100K in upgrades since last listed! DECOMMISSIONED Train Bridge! Experience luxury lakeside living at Oak Point Estate, nestled on a serene inlet of the Trent-Severn Waterway with peaceful views of Lake Couchiching from your private dock. This 4,500+ sqft, 5-bed, 3-bath home sits on over an acre of manicured land at the end of a quiet cul-de-sac just minutes from downtown Washago. Enjoy the charm of Washago's rail history with a decommissioned train bridge, no noise, just character. Inside, the open-concept layout features acacia hardwood, granite accents, skylights, and a custom spiral staircase. The chef's kitchen includes built-in appliances, a 10-seat island, and direct access to a pro BBQ area and expansive dining decks. Additional features include heated bathroom floors, upper-level laundry, in-law suite potential, GenerLink backup, and a radiant-heated garage. Outdoors, find a 9-car garage, 14x50 carport, stamped concrete porch, granite firepit, screened Muskoka room, hot tub gazebo, and a heated/connected treehouse bunkie with a loft. Down by the water: a 66 dock with power/water, swim-up seating, sandy beach entry, and deep water mooring, plus a tiki bar, and granite pathways. Ideal for year-round luxury living or an elevated weekend retreat just 5 mins to Hwy 11 and 90 mins to the GTA. This absolutely gorgeous home will blow you away the minute you drive up - don't hesitate, make your appointment to see this masterpiece today! (id:56591)
Sotheby's International Realty Canada
25 North Maple Street
Collingwood, Ontario
Stunning Shipyards Townhome | Prime Downtown Collingwood & Georgian Bay Location. Welcome to 25 North Maple St., an elegantly upgraded 3-bedroom, 2 bathroom townhome in the coveted Shipyards community. This exceptional residence offers an unbeatable walkable lifestyle, just steps from the Georgian Trail, scenic waterfront, and all downtown Collingwood's vibrant shops and dining. Step inside to a bright, inviting interior, where engineered hardwood floors and California shutters add warmth and sophistication. The spacious primary bedroom features a semi-ensuite bath and a sunlit office nook, perfect for working from home. Two additional light-filled bedrooms complete the upper level. The open-concept eat-in kitchen is designed for style and function, featuring white cabinetry, dark granite countertops, stainless steel appliances, and a cozy gas fireplace ideal for cooking, dining, and entertaining. A walkout to the large east-facing deck extends your living space outdoors, perfect for morning coffee or summer gatherings, while the west-facing living room windows flood the space with natural light. Recent updates include: Shingles replaced (2023) Repaired driveway & fresh blacktop (2023), and Upgraded front door with new paint and hardware (2024). Built in 2009. For ultimate convenience, enjoy a double-car garage with inside entry, making every season hassle-free. Enjoy the best of Downtown Collingwood, with scenic trails, the waterfront, and all the town's amenities right at your doorstep. (id:56591)
Revel Realty Inc.
37 Silver Glen Boulevard
Collingwood, Ontario
Charming, low-maintenance townhome-style condo in desirable Silver Glen Preserve ideal for a weekend getaway, ski chalet, summer retreat, starter home, or downsizing. This updated unit features 3 bedrooms, 2 bathrooms, and a finished lower-level rec room. Enjoy an open-concept living/dining/kitchen area that walks out to a private back patio perfect for relaxing or entertaining. The modern kitchen offers quartz counters, stainless steel appliances and a wine rack. The attached garage provides parking and storage, plus there are rough-in for a future bathroom in the basement. Owners enjoy fantastic amenities including an outdoor pool, fitness room, sauna, party/media room, change rooms with showers, and regular community events. Prime location near Collingwood Trail, Living Water Golf Course, skiing, and more! (id:56591)
Century 21 Millennium Inc.
156 Santos Lane
Wasaga Beach, Ontario
A rare opportunity to secure a sandy 3-season beachfront cottage on Georgian Bay ideal for both lifestyle and long-term value. With full municipal water and sewer services, this property is all about location and potential. Set on a quiet private lane with direct access to the sandy shoreline from your backyard (no roads to cross), it offers panoramic views of Georgian Bay and The Blue Mountains, with spectacular sunsets.The existing 4-bedroom, 2-bath cottage (approx. 1,200 sq. ft.) provides a foundation for your vision: renovate and embrace its relaxed beachside charm, or design and build a new custom waterfront retreat or estate tailored to your lifestyle. Expansive windows capture sweeping water views and fill the interior with natural light, while the open layout offers flexibility for reimagining. Here you'll enjoy the best of both worlds a tranquil residential setting in Wasaga's sought-after east end, yet only minutes to shopping, dining, golf, trails, and the marina. Stroll straight from your backyard to the waters edge and experience the rare combination of sandy beachfront, privacy, and residential charm that makes this location so special. Exciting redevelopment is also underway at Wasaga Beach's main end, including plans for a 150-room boutique Marriott hotel, condos, and new commercial spaces at Beach 1, further enhancing the areas appeal and long-term desirability. A unique chance to invest in sandy Georgian Bay waterfront with spectacular views, direct beach access, and lasting value. (id:56591)
RE/MAX By The Bay Brokerage
22 Jane Street
Collingwood, Ontario
Nestled at the end of a quiet dead-end street and surrounded by nature, this bright and beautifully updated 2-bedroom, 1-bathroom bungalow offers the perfect blend of tranquility and convenience. Back yard is a spacious serenity zone. Elegant landscaping frames the property. Whether you're a first-time buyer, looking to downsize, or searching for a relaxing cottage getaway, this low-maintenance home checks all the boxes. Fully renovated and reconstructed in 2021, the home features hardwood floors, a stylish kitchen with stone countertops, gas fireplace, modern pot lights, and an abundance of natural light throughout. Windows were upgraded in Spring 2022 with award winning Ecotech. With the future in mind, an EV charger has been thoughtfully installed for your convenience. A versatile detached garage provides even more possibilities - use it as a gym, studio, workshop, or extra storage space to suit your lifestyle needs. As a bonus, this property offers excellent rental potential. With strong seasonal demand in both summer and winter, you can easily generate income when you're not using the property yourself. Located just steps from the pristine shores of Georgian Bay, you'll enjoy quick access to kayaking, skiing, golfing, bike/walking trails, and the world's longest freshwater beach - Wasaga Beach. Brand new Costco will be opening at the end of 2026 and is just a 5 min. drive away. Explore nearby shops, restaurants, charming Sunset Point, Blue Mountain Village, a movie theatre, hospital, and a vibrant calendar of local events year-round. Live here full-time or make it your weekend escape - this is your opportunity to own a slice of paradise in one of Ontario's most sought-after four-season destinations. House has a lease in place and buyer must assume tenant until August 31, 2026. You can start generating income right away! (id:56591)
Psr
173680 Mulock Road
West Grey, Ontario
Escape to your own private paradise! A rare gem nestled on 10 acres of stunning natural beauty, complete with woodlands, a spring-fed pond, & fields of wildflowers. This charming home has seen many thoughtful renovations. The light-filled main floor boasts an inviting open concept layout, seamlessly connecting the kitchen, living room, & dining area, perfect for entertaining guests or simply enjoying family time. The newly added sunroom(2024) and composite covers deck includes beautiful electric fireplace and an independent heating and AC system making it a year round retreat. The main level also features the primary bedroom and a 4-piece bathroom along with two additional bedrooms. Venture to the lower level to discover a large rec room with a cosy wood stove (2023) with walkout to a custom exposed aggregate patio with a gazebo that would make the perfect home for your outdoor kitchen. You will also find an additional bedroom/den & another beautifully appointed 3-piece bathroom, complete with a six person sauna, offering a peaceful retreat at the end of the day. No detail has been overlooked in the construction of the 48 X 36 shop featuring a separate driveway, 21 ft ceilings and in floor heating powered by a high efficacy Viessmann boiler (2021) Indulge in the serenity of your own private oasis as you soak in the view from the decks overlooking the pond & rolling landscape. Listen to the birds, sit under a canopy of stars or be the first one up to watch the morning sunrise. Your magical & private haven is here. (id:56591)
Keller Williams Realty Centres
251 Pearson Street
Meaford, Ontario
Welcome to your remarkable renovated home with curb appeal on the outside and lots of added value on the inside - even beyond what your eyes can see! UPGRADES galore starting in 2019 extending into 2025 - too many to note here. Come see for yourself! Roll into your double-wide cement driveway lined with grand armour stone to welcome you into your new home-sweet-home. This property features a walkout lower level onto your rear cement patio which leads into your fully-fenced yard. The white cedar side fences and private tree-lined rear yard, which has seasonal views of Georgian Bay, creates your very own urban oasis. The inside of this home features granite and quartz countertops throughout (kitchen, baths, and bar), a three-pane sliding door that walks out onto a composite balcony out front with glass railings from the kitchen/dining room. From the living room, sliding doors lead to an aluminum deck creating a dry patio below fit with pot lights. Find durable high-grade vinyl flooring throughout and cozy carpets in the bedrooms. Relax in front of one of your two natural gas fireplaces or just enjoy the comforts of your forced-air furnace and central air conditioning. All of the original attic insulation was removed and replaced with a spray-foam base and top-layer of loose blown-in insulation - talk about efficiency! The associated upgraded attic venting helps regulate air flow and maintain a comfortable temperature. The entire exterior facade was removed and replaced with IKO EnerFoil insulating foam board, Be-On Stone, and Gentec vinyl siding. This property is in a sought after area close to the golf course and hospital. Benefit from all of the professionally contracted finishes, home efficiency, full Municipal services, and the move-in ready state of this beautiful home. You don't want to miss out on this one! Call your REALTOR to book your showing today. (id:56591)
Royal LePage Rcr Realty
207 - 115 Fairway Court
Blue Mountains, Ontario
TOTAL TURN KEY! Beautifully upgraded END UNIT in charming Rivergrass. Perfect cottage/ski townhome, this upper three bedroom, 2 bath unit offers numerous updates and INCLUDES EVERYTHING. Zoned for STA. Buyer must submit an application to Town for STA license. It is not transferrable. Potential rental revenue estimate annual $90,000 There are two sets of bunk beds in one bedroom, queen bed in guest room and king bed in upper level private suite with its own 3pc bath. Comfortable sleeping for 10. Property offers stunning views of 18th Fairway and pond at Monterra Golf Course off side deck, and Blue Mountain views from front porch. There is a handy BarBQ on deck. Pride of ownership is evident throughout. Rivergrass is a short stroll to the Blue Mtn Village or take the Shutte to the shops, restaurants. membership in Blue Mtn Village Assoc .5% of purchase price and $.25/sf per year thereafter. Rivergrass boasts a private, seasonal heated pool, large year-round hot tub and change facilities. Private, handy storage/ski locker is on ground level. Great value. HST is not payable if buyer has an HST number and plans on putting unit in rental program. (id:56591)
RE/MAX At Blue Realty Inc
19 Needle Road
Tiny, Ontario
Welcome to 19 Needle Road, nestled in the charming Tiny Township! This delightful 2-bedroom, 1-bathroom home offers a cozy and inviting atmosphere, perfect for first-time homebuyers, those seeking to downsize, or anyone dreaming of cottage life. Situated on a spacious 65x200 ft lot, you'll be just minutes away from the breathtaking Farlain Lake. Imagine spending your days enjoying your favorite watersports or taking a refreshing swim. The detached shed provides ample storage for all your outdoor toys and equipment. Don't miss this incredible opportunity. (id:56591)
Royal LePage In Touch Realty
247 Blue Jay Road
French River, Ontario
The seller is willing to negotiate. Stunning 3 bedroom, 3.5 bathroom, fully furnished cottage on Bear Lake in Noelville, the French River area. A captivating long view and southern exposure, bathing the cottage/home in sunlight throughout the day. Situated off a year-round maintained road, this immaculate cottage, home or rental property is move-in ready. Recent upgrades including windows, doors, bathroom, deck, glass railling, sunroom and a new heating system with propane, stove and pellet stove, ensure a cozy ambiance during cooler seasons. A dug well with a UV water filter system. The open concept living space features large picture windows, flooding the interior with natural light. The upper loft area has a bedroom and bathroom, while the basement level offers a versatile rec room/game room with a walkout to a covered porch, perfect for family game nights. Gentle water access and a dock provide with deeper water available off the dock. This gem is located in the quiet end of the lake. A winterized detached garage with bathroom and a loft bedroom. Potential rental incomce/guest space. Convenient amenitities just a short drive away. Great fishing, swimming, boating and all season activities. Whether you envisition this as your forever home and home offfice with a view, a cozy cottage escape, or a rental investment, its mesmerizing beauty will captivate you from the moment you step through the door. (id:56591)
RE/MAX Parry Sound Muskoka Realty Ltd
265 Front Street
Stratford, Ontario
Terrific opportunity for first-time home buyers. This solid 3-bedroom, 1-bath home is just a short walk from downtown Stratford. A welcoming sunporch sets the tone as you enter into the main floor featuring a primary bedroom, a bright dining room, and a cozy living room. The kitchen is both functional and spacious, offering loads of cabinetry and storage to keep everything organized. With the convenience of main floor living, the primary bedroom, laundry, and full washroom are easily accessible--ideal for anyone who appreciates single-level comfort. Upstairs, you'll find a large walk-in closet and two additional bedrooms. Large backyard features a deck and garden shed. Private driveway fits three cars. Central A/C added 2024. With its prime location, solid structure and mechanicals, large yard, and functional layout, this home is an opportunity for first-time buyers ready to add their personal touch and make it their own. (id:56591)
Streetcity Realty Inc.
86 Inverness Street N
Kincardine, Ontario
Welcome to the "Avonlea," an exquisite 4-bedroom home currently under construction, waiting for it's new owner to choose final finishes. Nestled in Kincardine's desirable Seashore Community, this residence faces west, providing unobstructed breathtaking views of Lake Huron sunsets, which you can savor from your inviting portico. Spanning 3,005 sq. ft., this remarkable home by Mariposa Homes perfectly blends modern living with elegance. Its stunning exterior features tasteful stone, James Hardie siding and corbel detailing, while the interior boasts an open-concept layout that seamlessly connects the living, dining, and beautifully crafted kitchen with an island, walk-in pantry and chef's desk. The main floor is flooded with natural light thanks to an abundance of windows and doors, and a cozy fireplace enhances the living area. Entertain in style under the loggia off the breakfast/kitchen, seamlessly extending your living space. Enjoy the luxury of hardwood flooring on both the main and upper levels, complemented by 9-foot ceilings and 8-foot doors throughout. The front foyer leads to a spacious office/den with soaring ceilings and bright, west facing windows. The main floor also features a convenient 2-piece bath off the foyer and a mudroom that leads directly from the two-car garage. Retreat to the primary bedroom on the second level, which offers a spacious walk-in closet and a lavish 5-piece ensuite complete with a soaker tub and shower. The second bedroom includes its own 3-piece bathroom, while the third and fourth bedrooms share access to a 5-piece bath. As an added bonus, the fully finished lower level will provide a spacious family room and another bathroom. This stunning home fronts onto the greenspace, park and scenic walking trails, making it an ideal location for outdoor enthusiasts. Dont miss your chance to own this elegant, fully finished new home and schedule a viewing today! (id:56591)
Royal LePage Exchange Realty Co.
1862 Division Road W
Severn, Ontario
Charming Family Home on a Spacious Country Lot - Welcome to this warm and inviting 1 3/4-storey home offering approximately 2500 sq. ft. of living space on a beautiful 1-acre lot. Designed with family living in mind, this property features a bright and open layout with large living and dining rooms, perfect for gatherings and entertaining.The spacious kitchen offers plenty of counter and cupboard space and opens to a back deck complete with gazebo-a great spot to relax or enjoy meals outdoors. Unwind in the hot-tub house or take a dip in the inground pool, surrounded by a generous backyard that also includes a play set, trampoline, and a huge garden for those with a green thumb. Upstairs you'll find three comfortable bedrooms and two bathrooms, one on the main floor and the other in the upper level. The large unfinished basement provides ample storage or future living potential. The detached two-car garage with workshop space is perfect for vehicles, hobbies, or tools. Conveniently located minutes from Orillia amenities, Bass Lake, Hawk Ridge Golf Club, Marchmount Public School, approximately 20 minutes to Horseshoe Valley, this home combines country charm with easy access to town conveniences. A wonderful place for families to grow and make lasting memories! (id:56591)
RE/MAX Parry Sound Muskoka Realty Ltd
714 Gloria Street
North Huron, Ontario
Welcome to 714 Gloria Street a spacious and well-designed bungalow nestled in the charming community of Blyth. This home offers a spacious open concept living space, featuring 2 generous bedrooms and 2 full bathrooms on the main level, ideal for comfortable family living in style. Enjoy the bright, open-concept kitchen complete with quartz countertops, perfect for cooking and entertaining. The main floor also boasts a convenient laundry area, making daily chores a breeze. Downstairs, you'll find 3 additional bedrooms and a third bathroom, ready for your personal and finishing touches to nearly double your living space. Sitting on a 60 x 100 ft lot, the property also features a spacious attached 2-car garage, offering plenty of storage and parking. Don't miss your chance to own this solid home with incredible potential in a peaceful, family-friendly neighborhood. (id:56591)
Coldwell Banker Dawnflight Realty
155 Glenlake Boulevard
Collingwood, Ontario
Welcome to your dream home, a breathtaking 4-bedroom, 4.5-bathroom, two-story masterpiece built in 2019, designed for unparalleled luxury and comfort. Nestled in a serene setting, this residence boasts stunning curb appeal with professionally landscaped grounds and evergreen trees ensuring backyard privacy. The expansive composite deck and charming outdoor wood burning fire bowl, surrounded by lush landscaping, create an idyllic space for relaxation and entertaining. Step inside to a light-filled, open-concept main level featuring gleaming hardwood floors and a cozy natural gas fireplace in the living room, perfect for gathering with loved ones. The chef-inspired kitchen is a culinary haven, equipped with high-end appliances, sleek Cambria quartz countertops, a scullery with additional storage and sink, and premium light fixtures that elevate the ambiance. Convenience abounds with a beautifully finished main-level laundry room boasting wall-to-wall built-ins and a central vacuum system for effortless cleaning. Upstairs, hardwood floors flow through the hallway and into the primary bedroom, a true sanctuary with an oversized walk-in closet and a luxurious 5-piece ensuite bathroom, complete with a soaker tub and glass-surround walk-in shower. All four bedrooms are generously sized, with a large shared bathroom featuring a double-sink vanity and tub-shower combo, while the second bedroom enjoys its own ensuite with a spacious vanity and shower-tub combo. The fully finished basement, with durable luxury vinyl plank flooring, is an entertainers delight, offering a kitchenette, a full bathroom, a versatile living space, and a home gym area. This home also includes a 3.5 car garage with natural gas heating for year-round comfort. With every detail meticulously crafted, from the central vacuum system to the sophisticated design, this property blends modern elegance with unmatched functionality. Don't miss your chance to own this extraordinary home . (id:56591)
Forest Hill Real Estate Inc.
205 - 276 King Street W
Kitchener, Ontario
One-of-a-Kind Loft in the Heart of Downtown Kitchener. Welcome to Unit 205 at The Lofts at 276, a stunning, modern, 1-bedroom, 2-bathroom suite that seamlessly blends industrial charm with luxurious finishes. This exceptional, one-of-a-kind space, offers soaring 12-foot ceilings, floor-to-ceiling windows, and garden doors that flood the open-concept living and dining area with natural light. Every detail has been thoughtfully curated, from the wide plank vinyl flooring to the custom design elements throughout. The gourmet kitchen is a chefs dream, featuring rich dark wood cabinetry, veined quartz countertops and backsplash, an oversized island with breakfast bar, custom wine rack, statement lighting and an eye-catching feature wall with built-in buffet. The expansive living area is perfect for both entertaining and relaxing, anchored by a custom fireplace surround with integrated dry bar, wine fridge, and complemented by a warm brick accent wall that adds character and texture. Elegant garden doors open to a Juliette balcony, adding a touch of European charm. The dining space comfortably accommodates family gatherings, offering the perfect setting for special occasions.The main bathroom offers a stylish vanity with a stone vessel sink and a tub with textured tile surround. Additional features include in-suite laundry, underground parking, and an oversized storage locker located just steps from your vehicle. Retreat to the primary suite through double doors to find a wood accent wall, sliding closet barn doors, a custom closet organizer, and a private ensuite. The spa-inspired bathroom includes a walk-in shower with striking black-framed glass doors, wood-look tile, and a generous niche with accent details. Set in a beautifully converted loft building with modern lobby, this home places you in the heart of vibrant Downtown Kitchener just steps from cafés, restaurants, transit, schools, entertainment, and Victoria Park. Urban luxury and everyday convenience await. (id:56591)
Trilliumwest Real Estate Brokerage Ltd
39 - 40 Imperial Road N
Guelph, Ontario
Welcome to 40 Imperial Road N Unit 39!! Located in a well-maintained complex, this freshly painted 3-bedroom, 1-bath end-unit townhome offers modern comfort and unbeatable value! The main floor features a well-laid-out design, a bright living room, and a walkout to a private, tree-lined backyard perfect for relaxing or entertaining. The kitchen offers ample counter space, with an adjoining dining area that provides a warm, welcoming flow.Upstairs, you'll find new flooring throughout and three generous bedrooms, plus a 4-piece bath. This home also features a forced-air furnace, central A/C, and an owned water heater for year-round comfort and peace of mind.Ideally located just minutes from Costco, Zehrs, West End Rec Centre, schools, parks, and transit, this end unit combines style, convenience, and a great location perfect for first-time buyers or investors alike. Lets get you in for a peek! (id:56591)
Keller Williams Home Group Realty
305 - 555 King Street E
Kitchener, Ontario
Enjoy the convenience of condo living with the comfort of a large townhouse in the vibrant downtown core. With soaring ceilings, one large bedroom on the main floor with cheater four piece en-suite (including jet tub) and one large primary upstairs with three piece ensuite and walk out terrace patio, in-suite laundry, and a full kitchen with breakfast island open to the living room, this home is truly your oasis in the city. With a well run condo, a brand new furnace, and care of ownership evident throughout, all you have to do is pack! The front stairs to the complex are currently being replaced, ready for your move in. Ready to host friends and family, an easy walk to Kitchener Market and downtown's many restaurants and shops, this home is ideal for first-time buyers, downsizers, young professionals, and investors. (id:56591)
RE/MAX A-B Realty Ltd
174 Timmons Street
Blue Mountains, Ontario
Welcome to the ultimate four-season retreat in the heart of Craigleith. Completely reimagined in 2021, this Tyrolean-style chalet was taken back to the studs and rebuilt as a sophisticated modern escape, thoughtfully designed for both weekenders and full-time mountain lovers. With accommodations for 12+ guests, it's the perfect place for family gatherings or entertaining friends after a day on the slopes. Ideally positioned just minutes from private ski clubs, Blue Mountain Village, the Georgian Trail, and your own private community beach, the location is second to none. At the heart of the main level is a stunning custom kitchen by Royal Classic Kitchens, designed for seamless function and flow. Outfitted with quartz countertops, Italian tile, premium appliances, sleek cabinetry, and abundant storage, it caters beautifully to everyday living and elevated entertaining alike. The adjoining dining area offers seating for 12-ideal for lively après dinners-while a custom wet bar with beverage and keg fridges takes entertaining to the next level. The oversized family room, anchored by a dramatic wood-burning fireplace, provides a warm and welcoming focal point for gatherings. From here, walk out to a sunny, south-facing deck featuring a hot tub and generous custom storage-perfect for stowing all your seasonal gear. A stylish mudroom with ski storage and a convenient powder room completes this level with both practicality and polish. Upstairs, a dedicated kids' play zone complements four spacious bedrooms and two modern bathrooms (one is a primary ensuite) with custom finishes and heated floors, while a secret bookshelf door cleverly conceals a whimsical bunk room. Set on a large private lot along one of Craigleith's most coveted streets, this exceptional property blends contemporary luxury with timeless alpine character-ideal as a weekend escape or a year-round home. (id:56591)
Sotheby's International Realty Canada
431 Coombs Street
North Huron, Ontario
Attractive one-and-three-quarter storey century-old home on a corner lot, adorned with old maple trees and other green foliage in an expansive lawn. A covered front veranda looks onto a beautiful memorial park across the road. The house interior emanates old-fashioned elegance, from original hardwood trim in all the rooms, plus hardwood flooring in the hallways and traditional living/dining room, juxtaposed with updated windows throughout the house, wall-to-wall plush carpeting in three upstairs bedrooms (all with closets) and going up the stairs, and main floor modern kitchen adjoining the laundry room. The houses two bathrooms are the four-piece main floor bathroom and the second-floor smaller bathroom with a shower. Other features include an updated gas furnace and central heating system, a solid stone foundation, a sump pump, a rented water softener system that includes a reverse osmosis filter tap in the kitchen and, as well, an attached garage/workshop. Located a few blocks east of the Village of Blyth's main street provides the excellent balance of walking distance to the renowned Blyth Theatre, the Blyth Inn community pub, plus various shops filled with locally-produced goods, yet far enough from these creative activities to enjoy quiet and privacy when at home. Blyth's other noteworthy attractions include the Cowbell Brewery Co. restaurant and shop on the edge of a growing town, and various trails which include being directly connected to the Goderich to Guelph Rail Trail (G2G), while surrounded by the bucolic splendour of extensive agricultural fields and woodlots in all directions. (id:56591)
RE/MAX Land Exchange Ltd.
