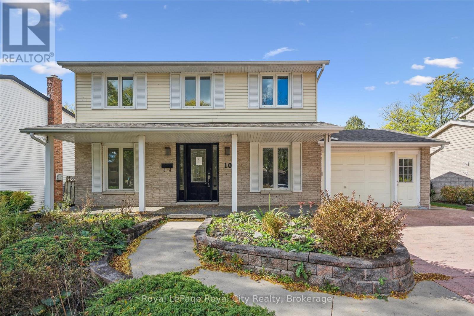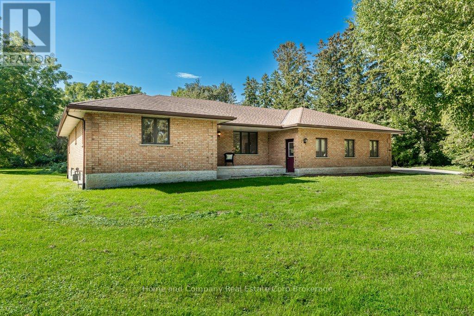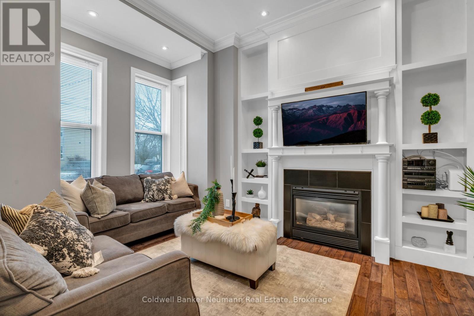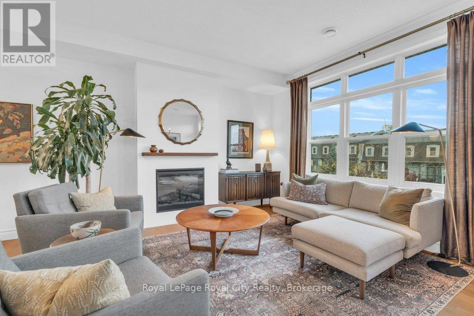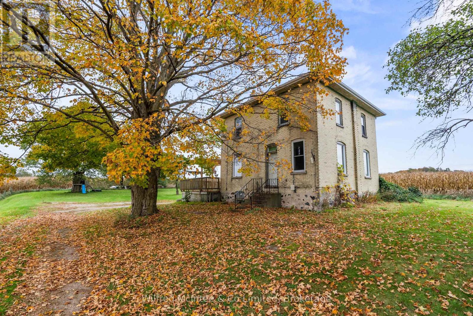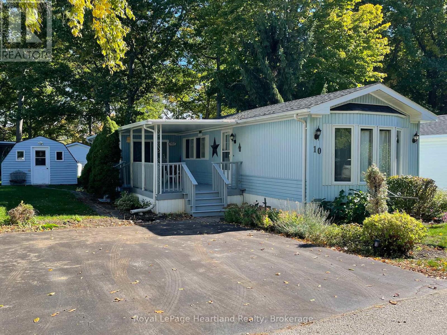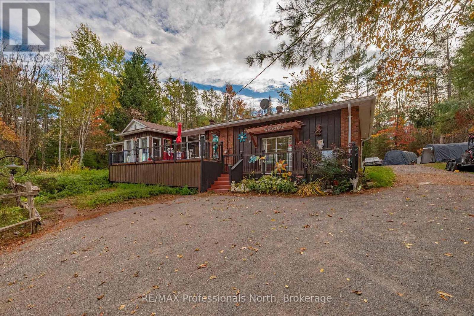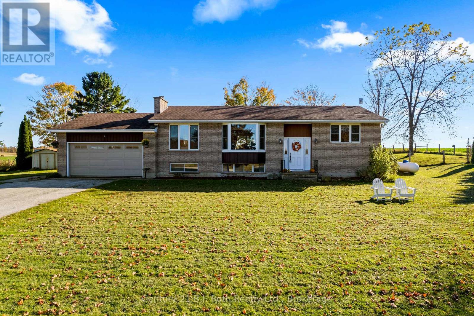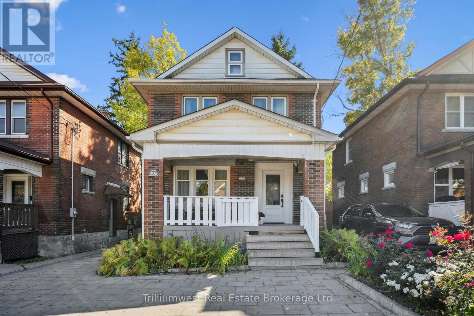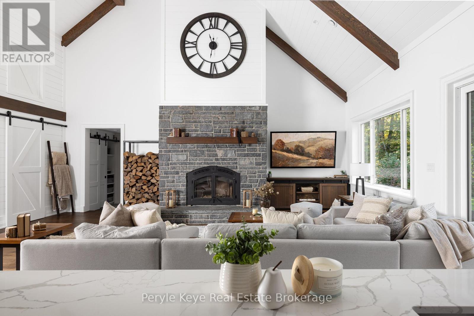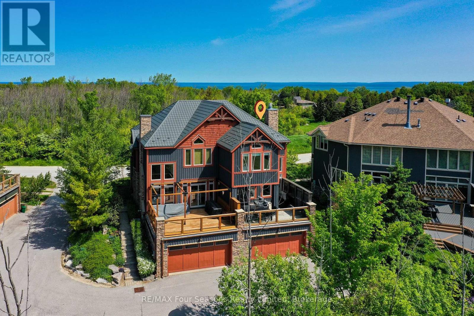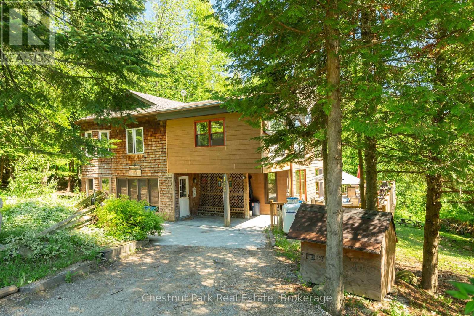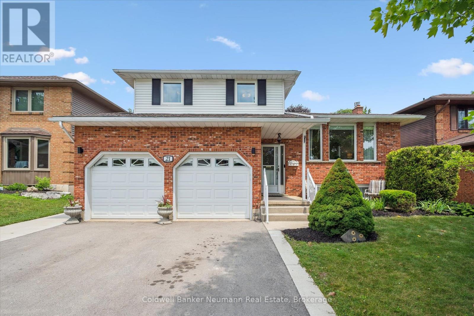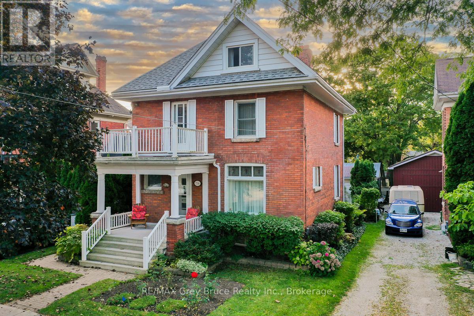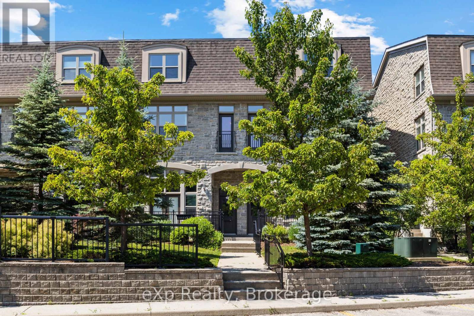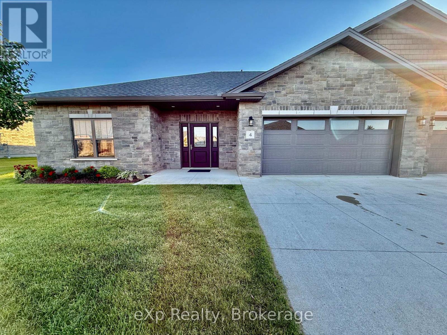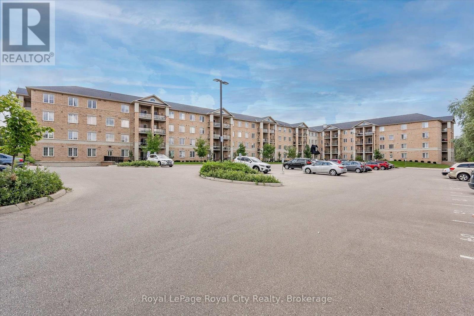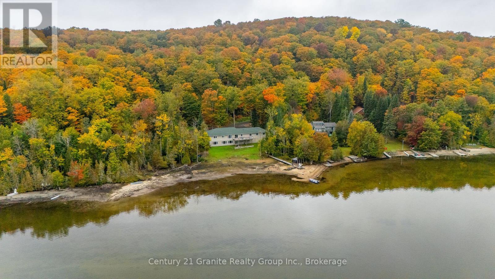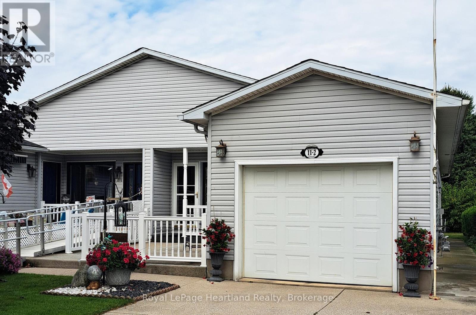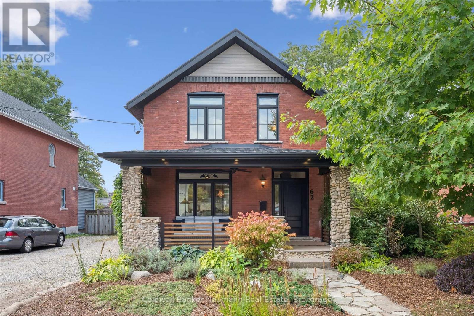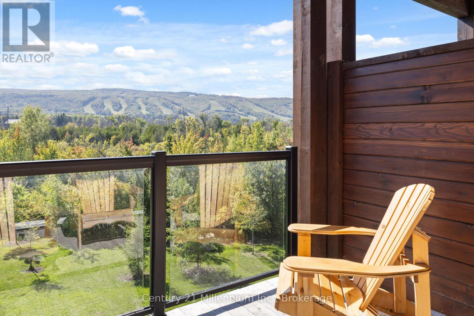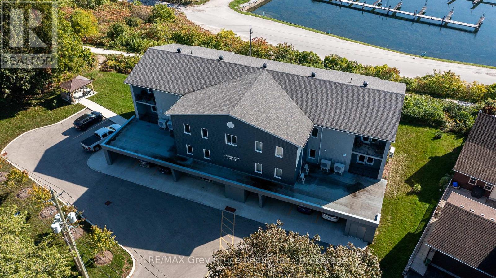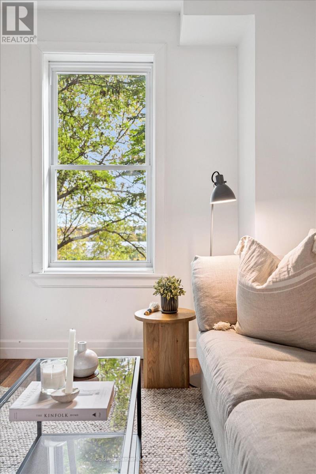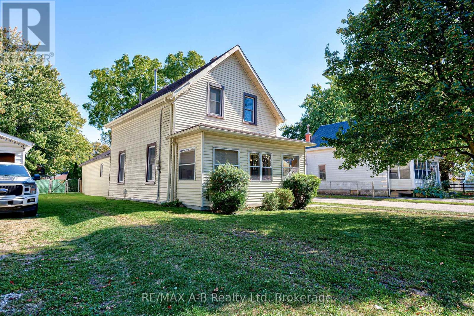10 Woodborough Road
Guelph, Ontario
Welcome to this charming detached family home on highly desirable Woodborough Road, offering excellent curb appeal and a welcoming atmosphere. Featuring an attached garage and a stamped concrete driveway with parking for up to four vehicles, the home also boasts a covered front porch that is perfect for enjoying your morning coffee. Step inside to a bright and open main floor layout, where natural light flows throughout. From here, patio doors lead you to a spacious backyard. The fully fenced backyard is a private retreat, complete with an on-ground pool, additional deck space, and a covered area that is ideal for enjoying summer days and evenings, rain or shine. Upstairs, you'll find three generously sized bedrooms and a full bathroom, perfect for growing families or guests. The finished basement adds even more living space, offering a large rec. room and an additional room that can serve as a den, bedroom, or flex space to suit your needs. A three-piece bathroom and a convenient walk-up entrance to the garage complete the lower level. This home has everything you need for comfortable, versatile living. Note: Seller will not respond to offers before 10/24. Sellers Schedules to accompany all offers, allow 72 hrs. irrevocable. Buyers to verify taxes, rentals, parking and all fees. (id:56591)
Royal LePage Royal City Realty
2857 Forest Road
Perth East, Ontario
Tucked away on the always popular Forest Rd. & perched behind mature trees, you will find this handsome & solid brick bungalow. Offering you the privacy, space & the option for the one-floor living that you have been looking for, this 2 bedroom, 2 bathroom is a must-see. The living room with its vaulted ceiling, the dining room plus cosy sitting area & the generous kitchen with work station were all thoughtfully designed. The sizeable bedrooms are grouped down the hall with a 4 piece bath in between. Also on the main floor, there is a combo mudroom/laundry room & a handy 3 piece bath. The basement has storage galore & some finished space by way of a rec room plus the always convenient walk-up to the double car garage. Situated just beyond Stratford's east end, means locals who have been searching for a property on the edge of town & KW commuters that value easy access to the Highway 7/8 will both absolutely love the location. Find yourself living here before someone else finds it first! (id:56591)
Home And Company Real Estate Corp Brokerage
394 Woolwich Street
Guelph, Ontario
Charming and Versatile in Exhibition Park. 394 Woolwich Street a beautifully updated yellow brick century home located on the corner of Woolwich and Tiffany Street W, in the heart of Guelphs sought-after Exhibition Park neighbourhood. Fully renovated just 10 years ago, this timeless 2-storey home blends historic charm with modern functionality. Outside, the paved driveway offers parking for six vehicles, while the professionally landscaped patio and covered back porch provide private, low-maintenance outdoor living spaces perfect for entertaining or relaxing. Step inside to 10-foot ceilings and a warm, inviting living room featuring a gas fireplace framed by custom built-ins. The living area flows into a bright, functional kitchen ideal for both family life and hosting. A standout feature off the kitchen is the versatile rear room with separate exterior access and a 3-piece bath. A perfect space for a home business, Airbnb suite, fourth bedroom, or additional sitting/dining room. With office-residential zoning, the options are endless. Upstairs, you'll find three spacious bedrooms, including a light-filled primary bedroom with ensuite privilege to a stylish 4-piece bathroom.Perfectly positioned just steps to Exhibition Park, downtown, schools, and transit, 394 Woolwich Street offers flexibility, character, and location all in one tidy package. (id:56591)
Coldwell Banker Neumann Real Estate
68a Cardigan Street
Guelph, Ontario
This minimalist mid-century inspired modern home in the highly sought-after Stewart Mill Townes on Cardigan Street is design-magazine ready. Perfectly positioned between Exhibition Park and Downtown Guelph, with Goldie Mill and the Guelph Youth Music Centre just across the street, it is the ideal blend of urban convenience and serenity. This 2,000 sq. ft. end unit with a two-car garage (parking for four) and access to secluded, condo-maintained gardens has been thoughtfully reimagined over the past four years. Every detail has been considered, from smart wall placements that create multi-purpose spaces, to built-in storage that maximizes efficiency. The Hayes Custom Woodworking kitchen features elegant slim-shaker cabinetry, a stunning penny tile backsplash, and clever design that makes it as practical as it is beautiful. The custom-built living room fireplace with a striking teak mantel, creates a warm, cohesive main floor that invites gathering and relaxation. A main-floor office provides the perfect space for remote work, a TV lounge, or a guest bedroom. Upstairs, the second bedroom features three large windows and an updated ensuite. A smart partition creates additional functional space, perfect for a hobby nook, wellness area, or small office. If desired, this space could easily be reconfigured to accommodate a third bedroom. The primary suite is a stunning retreat where, again, beauty meets function. A custom privacy wall defines a flexible space ideal for a dressing room, home office, or cozy reading corner. The five-piece fully updated ensuite features a vintage teak vanity and a timeless design with bold, tile detailing. Storage is abundant throughout, including a loft inside the home and additional storage above the garage for seasonal items. This rare, one-of-a-kind home in Stewart Mill Townes blends intentional design, comfort, and modern living in one of Guelph's most desirable neighbourhoods. (id:56591)
Royal LePage Royal City Realty
570 20 Side Road
Brockton, Ontario
Opportunity knocks with this private, treed 1-acre countryside retreat, just a short 10-minute drive to Walkerton. This classic two-story yellow brick farmhouse offers character, space, and endless potential for the right buyer ready to bring their vision to life. The home features 4 generously sized bedrooms and 1 full bathroom, making it ideal for families or those seeking space to grow. While the house is in need of some TLC, key updates have already been taken care of including a propane furnace (approx. 2 years old), a newer roof, and updated lower windows (both approx. 10 years old).Whether you're dreaming of a hobby farm, a peaceful country escape, or a rewarding renovation project, this property offers a rare chance to enjoy the beauty and tranquility of rural living with all the conveniences of town just minutes away. Don't miss this opportunity to create your own slice of country paradise! (id:56591)
Wilfred Mcintee & Co Limited
10 Cree Lane
Ashfield-Colborne-Wawanosh, Ontario
This well loved and maintained home offers over 1,100 square feet of comfortable living space in the highly sought-after 55+ "lakefront" land lease community, Meneset on the Lake. Featuring 2 bedrooms and 1 bathroom with a relaxing soaker tub, the layout includes a combined kitchen and dining area with an abundance of cabinetry and ample counter space, ideal for those who love to cook and entertain guests. The bright and welcoming family room is lined with windows to capture natural light and includes a cozy gas fireplace. A patio door leads to the spacious 20.6' x 10.6' covered deck, perfect for enjoying morning coffee or social gatherings on those warm summer days. The laundry is conveniently located in the hallway just outside the bedrooms and bathroom. Mature gardens line the home with a privacy hedge to the north of the lot and the shed to store off season items is towards the back of the lot. Residents of this vibrant and active community enjoy access to a clubhouse, bocce ball courts, community gardens, a private sandy beach and stunning views of Lake Huron. Capture breathtaking sunsets, bask in the sun on those hot summer days, watch the boats pass by or read a book at one of the lakefront lookout areas for all to enjoy. Just minutes from the Town of Goderich, this affordable home offers a relaxed lifestyle in a vibrant and scenic lakefront community. Assignment lease option is available. (id:56591)
Royal LePage Heartland Realty
26 Reid Street
Trent Lakes, Ontario
Welcome to your VERY PRIVATE piece of paradise in Kawartha's historical town of Kinmount. This beautifully renovated bungalow offers MAIN FLOOR LIVING with the perfect blend of comfort, style, and natural beauty-backing onto 30 acres of privately owned forest, yet still within walking distance to downtown and the scenic Burnt River. Step inside to discover an inviting OPEN-CONCEPT LAYOUT featuring a modern, updated kitchen with stainless steel appliances, ample cabinetry, generous counter space, and breakfast bar. The adjacent dining area leads to the private back deck-ideal for entertaining or enjoying peaceful mornings outdoors.The open concept living room welcomes you with warmth, while a family room, or 4th bedroom, bathed in natural light through patio doors, offers additional space and direct access to the front deck, where you can take in views of the beautiful Kinmount Fairgrounds, adding year-round tranquillity with one-weekend filled with the renowned heartwarming Kinmount Fair . This home boasts THREE BEDROOMS, including a spacious primary suite complete with walk-in closet, fireplace, and a 4-piece ensuite. An additional 3-piece bathroom ensures comfort and convenience for family and guests.Outside, your private oasis continues with a NEW ABOVE GROUND POOL, expansive surrounding deck, and a NEW HOT TUB-perfect for relaxing in your own spa-like setting. The fenced backyard is level and pet-friendly, complete with invisible dog fencing and framed by the tranquil sights and sounds of nature. Just a wonderful home,whether you're looking for a peaceful year-round residence, a weekend getaway, or a turnkey retirement home with modern updates and timeless charm. ****School bus route, local library,parks, post office, dining, banking, groceries, pharmacy, LCBO, the infamous Highlands Cinema, Snowmobile & ATV Trails, water access Burnt River**** (id:56591)
RE/MAX Professionals North
21388 Grey Rd 16
Chatsworth, Ontario
Step into countryside bliss, with rolling hills and pastures on all sides! This home features 1 acre of property complete with a massive and productive vegetable garden. The timeless charm of a brick bungalow draws the eye and welcomes you up the front steps and into the spacious main living / kitchen area. The open concept design is perfect for hosting or just being able to enjoy the views from all around. An expansive master suite includes space for a sitting or work area and a stunning ensuite featuring laundry right where you need it! Work from home? The office shed is the perfect space to get out of the house and put your head down but still be close enough to grab a coffee when the motivation runs low. Owned solar panels help to offset your hydro bills and the back deck provides an excellent spot to soak up some of those rays for yourself. Don't miss out on this opportunity to make this beautiful property your own! (id:56591)
Century 21 B.j. Roth Realty Ltd.
405 Wellington Street N
Kitchener, Ontario
Experience the perfect blend of timeless character and modern comfort in this beautiful 3-bedroom, 2-bath century home near Downtown Kitchener. Full of charm and thoughtful updates, this home showcases detailed trim, updated flooring, and a beautifully renovated bathroom. The modernized kitchen features granite countertops, updated cabinetry, and stainless steel appliances - combining functionality with style.The spacious main floor offers a bright living room and a formal dining area with double sliding doors that open to the private backyard - perfect for enjoying the outdoors. Upstairs, three inviting bedrooms and an updated 4-piece bath provide plenty of comfortable living space.Outside, youll find both front and back porches where you can sit and soak up the sunshine, along with a fully fenced yard featuring mature landscaping and a deck ideal for relaxing or entertaining. With parking for up to 5 cars, this home offers convenience and character in equal measure.Located within walking distance to the LRT, Victoria Park, shops, restaurants, and more, this home beautifully combines century home charm with modern city living. (id:56591)
Trilliumwest Real Estate Brokerage Ltd
1100 Xavier Street
Gravenhurst, Ontario
Every story starts with a setting. This one is set where craftsmanship, comfort, and quiet Muskoka living converge on a beautifully landscaped acre of land. Tucked into an upscale community just south of Gravenhurst and 1.5 km to HWY 11, this custom built 2022 bungaloft offers around 2600 sq ft of refined living space with a floor plan designed to function beautifully for both everyday living and weekend entertaining. From the moment you arrive, you're welcomed by award-winning perennial gardens, granite walkways, and landscape lighting that sets the tone. Inside, soaring 18-foot vaulted ceilings and a sun-filled, open-concept layout create an airy, inviting atmosphere and a wood-burning fireplace brings cozy warmth to those cooler days. The kitchen will make you excited to host family gatherings. Anchored by a large island, outfitted with high-end appliances and custom cabinetry designed to handle everything from weekday meals to holiday dinners. Radiant in-floor heating runs throughout the main house, even in the garage. And beneath the surface, a full mechanical setup features on-demand hot water, water treatment systems, and backup heat sources. Plus, a whole-home automatic generator ensures peace of mind year-round. A Muskoka room with floor to ceiling screens and constructed with timber framing invites you to unwind after hours, while soundproof insulation throughout the home ensures every space feels restful. Outdoors, irrigation covers the full yard and gardens, and stone pathways guide you to a fire pit patio under the stars. This home reflects quality in every surface, crafted with intention and maintained with pride. Your life is full of stories, and every story starts with a setting. (id:56591)
Peryle Keye Real Estate Brokerage
26 - 214 Blueski George Crescent
Blue Mountains, Ontario
Walking distance to both Alpine and Craigleith Ski Clubs. Upgraded and renovated Four bedroom unit in an excellent location. Year round views of the ski hills. Grand living room with stone fireplace, vaulted high ceilings, large windows, excellent natural light. High end kitchen with granite countertops, stainless steel appliances. Open concept floorplan, hardwood flooring, built in surround sound, two large decks both front and back with hot tub and outdoor eating / lounging areas. Lower level features a sauna, second sitting area with gas fireplace and a heated double car garage. Community pool and tennis courts around the corner. An excellent weekend getaway retreat or a full time home. Contact today to book your showing. (id:56591)
RE/MAX Four Seasons Realty Limited
125 Kimberley Court
Grey Highlands, Ontario
Nestled in the highly sought-after Amik subdivision, this charming 5 bedroom, 5 bath chalet offers the ultimate four-season retreat. It is just minutes from the BVSC and the charming village of Kimberley offering restaurants and a busy general store. Set at the end of a quiet court, the property features a private yard with firepit and seasonal views of the Niagara Escarpment. The shaker and wood exterior is complemented by a spacious east-facing deck, perfect for entertaining or soaking in the morning sun. Inside, a generous foyer with indoor hot tub and 3pc shower sets the tone for relaxation. The open concept main level includes a kitchen with stainless steel appliances, ample cabinetry, a good size pantry, and a whitewashed pine ceiling. The dining area easily seats 12 and flows into the living room where vaulted ceilings, exposed pine beams and a cozy propane woodstove create a true chalet atmosphere. Expansive sliding doors connect the living space to the deck, filling the home with light. The upper level is home to all 5 bedrooms, including 2 with private ensuites, plus an additional 4pc bath. The lower level is designed for fun and relaxation with a bright family room, wood floors, pool table, and a convenient 2-piece bath. With its unbeatable location in the Amik community, private setting and timeless chalet style, this property is an ideal getaway or a full-time residence in the heart of Beaver Valley. Seller will hold mortgage for a qualified buyer. (id:56591)
Chestnut Park Real Estate
21 Old Colony Trail
Guelph, Ontario
This classic sidesplit offers room to grow with multiple levels of living space and a layout that balances functionality with warmth and is the definition of a true family home. Set in a well-established neighbourhood where pride of ownership shines, this home is move-in ready and packed with thoughtful updates. Step into the spacious, updated kitchen featuring granite countertops, a central island, and sun tunnels that fill the space with natural light. A separate dining room and formal living room create the perfect setup for hosting, while the cozy family room with a gas fireplace overlooks the lush, landscaped backyard. Upstairs, you'll find three generous bedrooms, including a primary suite with a walk-in closet and private ensuite. Unwind in the main bath's luxurious soaker tub perfect for end-of-day relaxation. The lower level is newly carpeted and offers a large rec room and an extra room ideal as a 4th bedroom, home office or gym. A 5th level offers an additional unfinished basement that gives you all the storage you could need or the potential for future expansion. Enjoy the convenience of main floor laundry/mudroom with access to the double-car garage. Step out the French doors from the living room to the expansive 5-year-old deck and take in the sights of the nature-filled yard complete with a natural gas BBQ line, perfect for entertaining. The patio area alongside the deck is wired and ready to accommodate a hot tub if you feel so inclined. Peace of mind comes with newer windows and a roof just 7 years young. If you've been searching for a home with space, comfort, and timeless cham this could be the perfect fit. Book your private showing today. (id:56591)
Coldwell Banker Neumann Real Estate
714 4th Avenue E
Owen Sound, Ontario
Charming century home ideally located near downtown Owen Sound and picturesque Harrison Park. This spacious residence features 5 bedrooms and 2.5 bathrooms, offering plenty of room for family and guests. The finished third floor features the 5th bedroom as well as a 3 piece bath, with additional living or recreation space, perfect for a home office/studio. Classic architectural details throughout highlight the home's timeless character, while a detached garage adds convenience and extra storage. A wonderful opportunity to own a piece of Owen Sounds history in a highly desirable location. (id:56591)
RE/MAX Grey Bruce Realty Inc.
74a Cardigan Street
Guelph, Ontario
Located in the sought-after Stewart Mill, this upgraded 3-bedroom, 2.5-bath executive townhome includes a double car garage and 4 total parking spaces. The main level features an open-concept kitchen with stainless steel appliances, spacious living and dining areas, a powder room, and a bonus family room. Upstairs, you'll find a large primary suite with a walk-in closet and a luxurious 5-piece ensuite, plus two additional bedrooms, a 4-piece bathroom, and conveniently located upstairs laundry. A private courtyard provides the perfect space for outdoor dining or relaxing. Plenty of storage including large space above the garage and attic access. This downtown oasis is steps from Exhibition Park and the River Walk Trail. With a walk score of 95 and bike score of 79, this location is perfect for those who enjoy an active lifestyle. Just around the corner of your new home you will find the much loved locavore Wooly Pub. Five minutes from the Wooly is an independent bookstore, cafes, boutique clothing stores, family owned Market Fresh and organic Stone Store grocers. A short walk along the River Trail to Sleeman's Centre and The River Run as well as GO train to downtown Toronto. (id:56591)
Exp Realty
4 - 1050 Waterloo Street
Saugeen Shores, Ontario
Welcome to 1050 Waterloo Street, Port Elgin. This home offers a great open concept layout, large foyer. bright kitchen, large living room with natural gas fireplace and dining room with patio doors that lead you to your own private sitting area. With two bedrooms, a full bathroom along with a full en suite off of the primary including laundry space, this spot could be right for you. Another bonus is the oversized garage and concrete driveway. Only steps from amenities and minutes from the shores of Lake Huron. Be sure to check this property out. ( List of condo structure attached ) (id:56591)
Exp Realty
228 - 1077 Gordon Street
Guelph, Ontario
This beautifully renovated 1-bedroom plus den condo presents 911 sq. ft. of thoughtfully designed living space with a sophisticated, modern feel. The kitchen, featuring timeless white cabinetry and elegant granite countertops, opens to a designated dining area and a bright living room with large windows that draw in natural light. From the dining area, step out to your private balcony, perfect for enjoying your morning coffee or unwinding at the end of the day. The spacious primary bedroom is complemented by a stylish 3-piece ensuite, while the well-proportioned den offers versatility as a home office or guest room, paired with a convenient powder room. Additional highlights include new flooring throughout, in-suite laundry, a surface parking spot, and a locker for extra storage. Perfectly situated close to the University of Guelph and within easy access to HWY 401, this residence combines upscale finishes with everyday convenience, making it an outstanding option for professionals, students, or commuters alike. (id:56591)
Royal LePage Royal City Realty
1246 Grace River Road
Dysart Et Al, Ontario
As soon as you arrive at this stunning waterfront property, you'll feel the warmth, care, and attention to detail that has been poured into every corner. The paved driveway leads you to a spacious three-car garage, framed by manicured landscaping and a beautifully designed home that blends comfort with elegance. Set on 198 feet of pristine frontage on Grace Lake, this property offers the best of waterfront living. Grace Lake is part of a two-lake chain and is widely regarded as one of the most desirable lakes in Wilberforce. Enjoy a beautiful sand beach with easy entry, perfect for swimming, while anglers will appreciate the excellent fishing the lake is known for. Whether you're relaxing by the shoreline, boating across the chain, or entertaining lakeside, this setting is truly exceptional. Step inside and prepare to be captivated by the breathtaking views of Grace Lake, perfectly showcased through expansive windows. The main floor features an open-concept kitchen and dining area that flows seamlessly into a welcoming living room ideal for both everyday living and entertaining. The primary suite offers a generous walk-in closet and a private 3-piece ensuite, while two additional bedrooms and a full 4-piece bathroom provide space for family or guests. A large pantry, convenient main-floor laundry, and direct access to the three-car garage add thoughtful practicality. The walkout lower level impresses with soaring 9-foot ceilings, oversized windows framing panoramic lake views, a 3-piece bathroom, and endless possibilities for creating your dream space. Whether you envision a recreation room, home gym, or additional bedrooms, this level is ready to be transformed to suit your lifestyle. (id:56591)
Century 21 Granite Realty Group Inc.
11-2 Stewart Street
Strathroy-Caradoc, Ontario
Wish you were here! Twin Elm Estates is a premiere Adult Lifestyle Community located in Strathroy - minutes to shopping, restaurants, hospital and golf! This is a beauty of home - semi detached with crawl space. Home is nicely landscaped! Open concept living space. Immaculate home - well kept. Move in condition. Spacious Kitchen features granite countertops and lots of cabinets. Separate dining room. Large laundry room with access to crawl space. Reverse Osmosis unit is owned. Main Bathroom features walk in tub. Master bedroom with walk in closet and Ensuite. 2nd bedroom is at the back of the home and opens to 3 season sunroom for private outdoor relaxation. Lower patio area from the sunroom. Newer roof - 2015 - 35 year shingles. On demand water heater is owned. Sandpoint well for outdoor watering. Fees for New Owners are Land Lease $800/month, Taxes $112.80/month (id:56591)
Royal LePage Heartland Realty
62 Kirkland Street
Guelph, Ontario
Welcome to 62 Kirkland Street, nestled in the heart of the highly sought-after Exhibition Park neighbourhood ! This stunning two-storey red brick home has been fully renovated from top to bottom, thoughtfully designed with high-end finishes throughout.Step onto the gracious front porch perfect for enjoying your morning coffee and into a bright, welcoming interior. The principal living room is filled with natural light from a large front window and is anchored by a cozy gas fireplace, flanked by two additional windows, creating a warm and inviting space.The living room flows seamlessly into the kitchen, designed for both function and style. Featuring professional-grade appliances, ample counter space, and generous storage, the kitchen also includes a moveable island for added flexibility. Adjacent to the kitchen, the dining room overlooks the private backyard, making it ideal for both everyday living and entertaining.Tucked away on the main floor is a convenient powder room and a laundry area both thoughtfully designed and discreetly located.Upstairs, you'll find three well-appointed bedrooms. The spacious primary suite features a full wall of organized closet space and a luxurious four-piece ensuite with a large shower and a soaking tub set beneath a bright window. The second bedroom offers a generous closet, while the third bedroomlocated at the back of the homeboasts charming architectural details. A functional four-piece bathroom with an extra-deep tub serves the secondary bedrooms.Step outside to your private backyard oasis. The in-ground pool is a true highlight, surrounded by four distinct seating areas designed for relaxation and entertaining.Adding even more versatility is the detached studioperfect as a home office, gym, creative space, or additional living area. (id:56591)
Coldwell Banker Neumann Real Estate
306 - 20 Beckwith Lane
Blue Mountains, Ontario
Welcome to Mountain House, where modern luxury meets unparalleled adventure. This beautiful two-bedroom, two-bathroom condo offers an incredible lifestyle with breathtaking views of Blue Mountain from both your private terrace and primary bedroom. Step inside to a bright, open-concept living area featuring a cozy gas fireplace, the perfect place to unwind after a day on the slopes. The well-equipped kitchen boasts stainless steel appliances and an induction stove. Enjoy your morning coffee on the private deck before hitting the slopes. Living here means having adventure right at your doorstep. In the winter, you'll be minutes from skiing and snowboarding, with trails leading directly to Blue Mountain Village. In warmer months, enjoy hiking, biking, and watersports. Golf enthusiasts will appreciate being just minutes from Blue Mountain and Osler Brook Golf Course. The on-site amenities are designed to enhance your living experience, including a year-round heated outdoor pool, hot tub, exercise room, sauna, and a private lodge. When you're ready for more, the vibrant shops and restaurants of Blue Mountain Village are just a short walk away. Plus, the charming towns of Collingwood and Thornbury are a quick 10-minute drive, offering even more dining and entertainment options. Whether you're looking for a year-round residence or a seasonal escape, this property is an ideal choice for those who crave both comfort and world-class outdoor recreation. (id:56591)
Century 21 Millennium Inc.
21 - 2347 3rd Avenue W
Owen Sound, Ontario
Experience the lifestyle at Marina View Heights. This spacious 3-bedroom suite overlooks Georgian Bay. Wake up to breathtaking water views and enjoy the convenience of near by walking trails, parks and beaches. With only 6 suites this building offers a quiet community for like minded residents. The open-concept living and dining area is perfect for entertaining, with large windows that fill the space with natural light and frame the stunning scenery. Three well-sized bedrooms provide flexibility for family, guests, or a home office. In suite laundry with room for extra storage. Fully wheelchair-accessible design adapts easily to changing mobility needs. Monthly common fees of $925 cover exterior and interior building maintenance, utilities for shared spaces, landscaping, snow and garbage removal, water and sewer, property management, administration, a reserve fund, and building insurance. A local property manager is also available to assist residents with any issues that may arise. Designed to provide a worry-free retirement lifestyle. With maintenance-free living, youll have more time to relax on your private balcony, stroll along the waterfront, or explore nearby trails and amenities. This is a rare opportunity to combine comfort, convenience, and an unparalleled view of the Bay.with modern comforts and amenities. Professionally managed by Sound Lifestyles. Safe, quiet area, secure entrance & security cameras on the property. (id:56591)
RE/MAX Grey Bruce Realty Inc.
67 Grove Street
Guelph, Ontario
Welcome to 67 Grove Street- Cottage Charm in the Heart of the City! Nestled in the desirable St.Georges Park neighbourhood, this inviting home pairs timeless character with modern convenience. With its classic cottage feel and thoughtful layout, 67 Grove Street offers bright, open-concept living in one of Guelphs most sought-after locations.Step inside to a welcoming foyer and center hall staircase leading into a sun-filled main floor.The dining room opens gracefully to the living room, where a cozy gas fireplace and serene views of the lush, private backyard set the tone for relaxing evenings or gatherings with friends.The kitchen features generous counter space, an island for casual dining, and direct access to a cleverly designed mudroom tucked behind a pocket door.From the kitchen, youll also enjoy a walkout to the private screened-in Muskoka room- a summertime retreat perfect for morning coffee, al fresco dining, or unwinding with a book while overlooking the treetops and garden-like backyard.Upstairs, three spacious bedrooms offer comfort and flexibility.The primary and secondary bedrooms overlook charming Grove Street, while the thirdcurrently set up as a home officeoffers tranquil views of the landscaped backyard.Outside, the fully fenced yard feels like your own private backyard oasis -peaceful, secluded, and perched above the train tracks with rare, one-of-a-kind views of the University of Guelph and the historic Cutten Club. Whether its entertaining on weekends or enjoying quiet evenings, this backyard truly extends your living space.Location is unbeatable: a short walk to schools, shops, and downtown Guelph, just steps to the popular 100 Steps scenic stairway linking St. Georges Park to St. Patricks Ward, and only 5 minutes to the GO Train for easy commuting.67 Grove Street delivers a perfect blend of cottage charm, modern comfort, and turnkey convenience - with a private Muskoka room to enjoy all summer long and your own private backyard oasis. (id:56591)
Coldwell Banker Neumann Real Estate
137 Dufferin Street
Stratford, Ontario
Welcome to 137 Dufferin Street in the heart of charming Stratford! This beautifully maintained 2-bedroom, 1-bath home is filled with character, original woodwork, and plenty of natural light throughout. Numerous updates have been completed, while preserving the homes warm, inviting charm. This home offers convenient Main floor laundry. Some of the recent updates include Furnace 2023, Windows 2022 and eavestroghs. There's potential to add a third bedroom, making this a great opportunity for growing families. Situated on a large lot, the property features a detached garage with heat and hydro ideal for a workshop, studio, or extra storage. Dont miss your chance to own a solid home in a desirable neighborhood with room to grow! (id:56591)
RE/MAX A-B Realty Ltd
