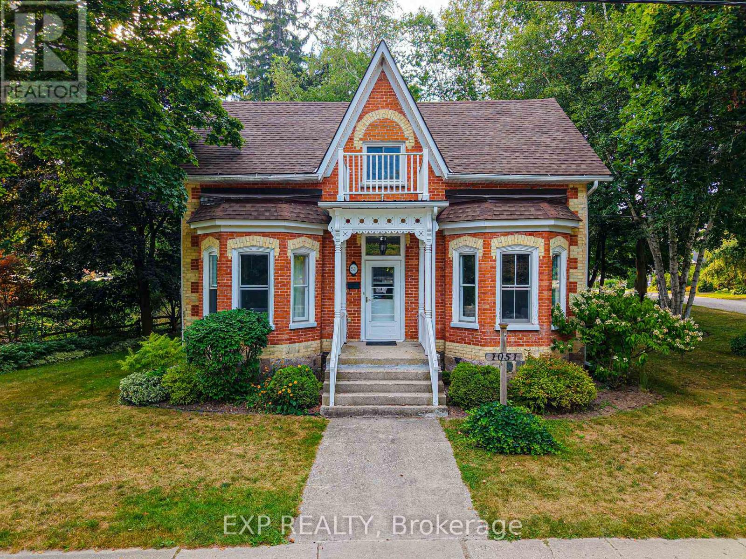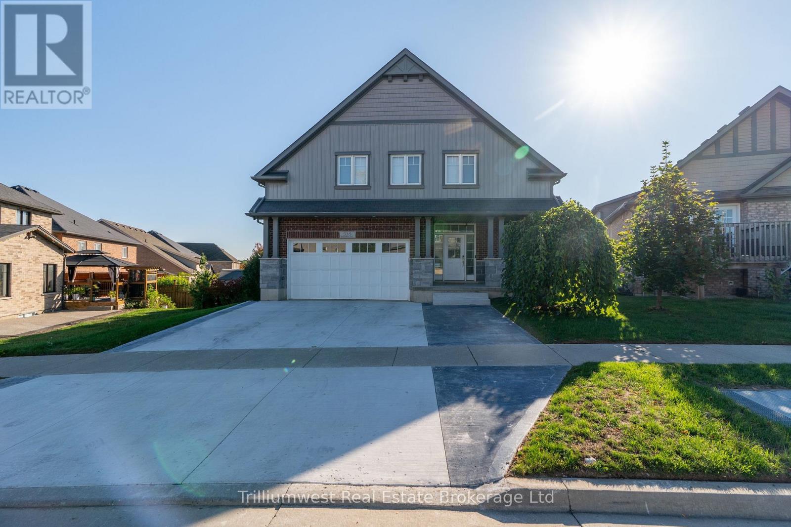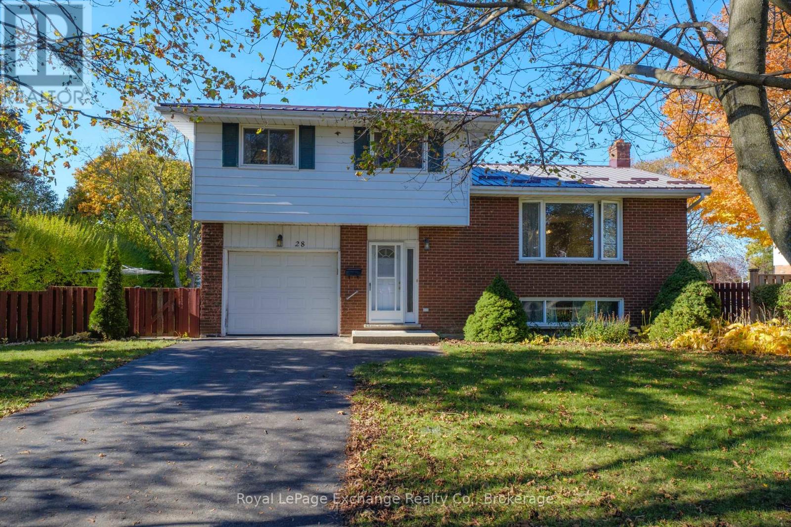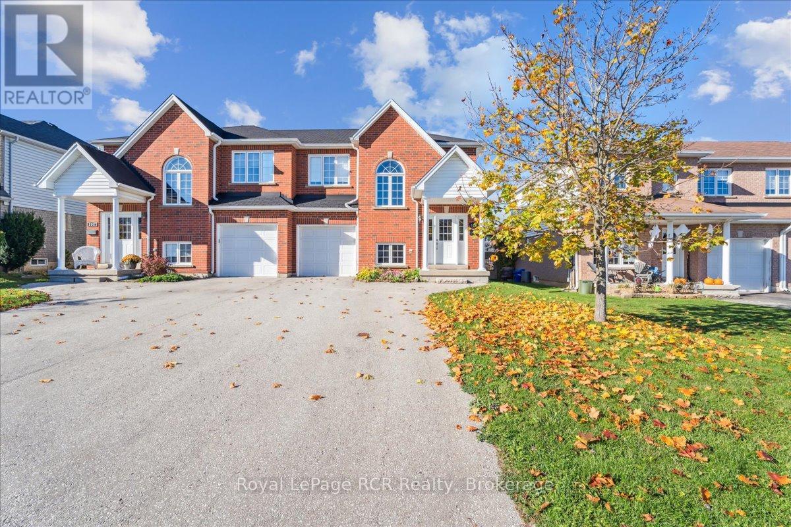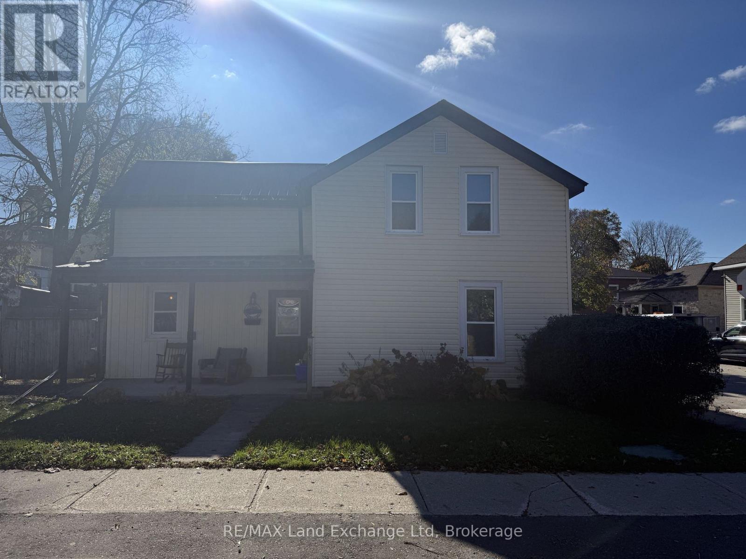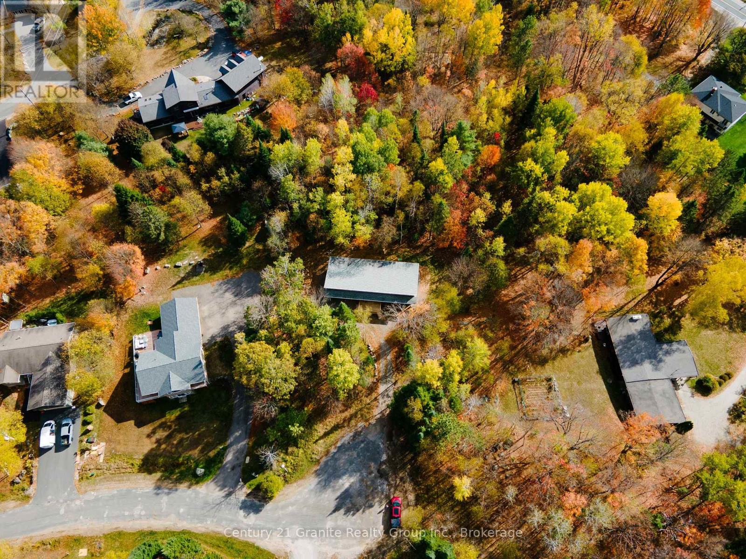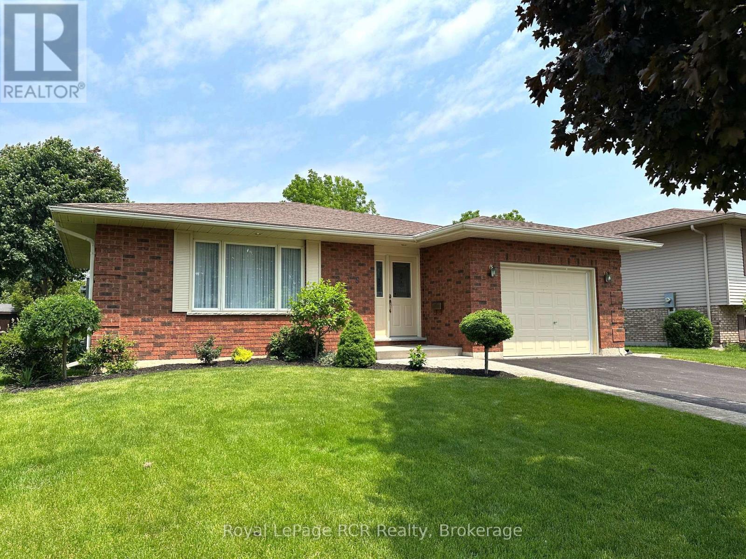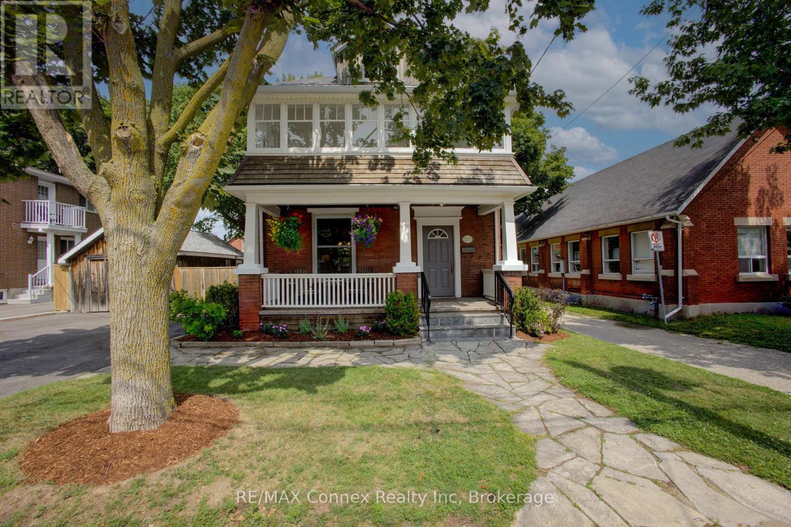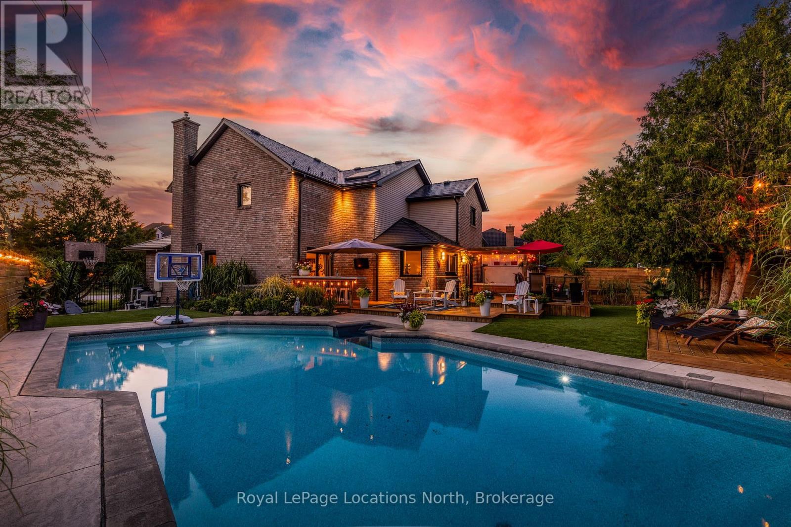1051 Gibson Street
Howick, Ontario
Charming 1890 Century Home on an Oversized Corner Lot in Wroxeter! This 3-bedroom, 2-bathroom home offers timeless character with original woodwork and architectural details across 1 stories. The main floor is practical and well-laid out for daily living, consisting of a family room, living room, dining room, kitchen, and laundry while the upper level offers flexible space for bedrooms, an office, or more. Sitting on 0.32-acre lot (13,928 sq ft), this property boasts mature landscaping, endless potential for gardens or outdoor living, and a detached double car garage heated by a wood stove perfect for a workshop or year-round projects. A rare chance to own a piece of local history with room to grow update to your taste while preserving its original charm! (id:56591)
Exp Realty
535 Woodbine Avenue
Kitchener, Ontario
Welcome to 535 Woodbine Avenue, where the stunning living room welcomes you with soaring vaulted ceilings, creating an incredible sense of space and light. The open-concept layout flows effortlessly into the dining area, making it perfect for both entertaining and everyday living. Expansive sliding glass doors flood the space with natural light and open onto a large back deck, where stairs lead to your private backyard retreat - complete with a sparkling pool, relaxing hot tub, and gas BBQ hookup for outdoor enjoyment. A thoughtfully designed layout enhances the home's flow and functionality. Just off the main living area, a short set of stairs leads to a spacious family room, offering a cozy yet open retreat that overlooks the main floor. From there, the layout branches in two directions: one side leads to the private primary suite, featuring an oversized walk-in closet and a luxurious ensuite, while the other connects to a Jack & Jill bathroom shared between two well-appointed bedrooms. This smart split design perfectly balances privacy and connection - ideal for families or guests.The home showcases granite countertops throughout, new appliances, and updated carpeting, offering both modern comfort and timeless style. A spacious mudroom provides convenient access to the double car garage, while the concrete driveway adds curb appeal and lasting durability. The walkout basement presents exciting potential for an in-law suite or rental income opportunity. Ideally located just minutes from Highway 401 and within the highly sought-after school boundaries of Jean Steckle, Janet Metcalfe, and Huron Heights, this home seamlessly blends luxury, functionality, and opportunity. Don't miss your chance to own this versatile and beautifully appointed property! (id:56591)
Trilliumwest Real Estate Brokerage Ltd
967 - 316489 31st Line
Zorra, Ontario
Welcome to this immaculately maintained 2-bedroom, 2-bathroom home with a spacious den, located in the highly desirable Happy Hills Retirement Resort. This charming residence offers comfort, convenience, and resort-style amenities. Step inside to discover a generous living area, and a well-appointed kitchen and dining room, along with in-suite laundry. The den provides excellent flexibility-perfect for a home office, hobby space, or guest room. Outside, enjoy the thoughtfully designed exterior with a concrete driveway, interlocking paver walkway, composite decking, and well appointed rear deck-ideal for relaxing outdoors or welcoming guests. The carport adds both convenience and protection from the elements. Residents of Happy Hills enjoy an incredible lifestyle with access to a recreation hall, indoor heated pool, community events, on-site mail delivery, and secure gated entry-all in a friendly, well-kept neighborhood atmosphere. Don't miss this opportunity to join one of the area's most sought-after retirement communities. This home is move-in ready and waiting for you to make it your own! (id:56591)
RE/MAX A-B Realty Ltd
28 Heather Boulevard
Huron-Kinloss, Ontario
Welcome to this charming family home nestled in one of the most sought-after and peaceful neighbourhoods in town, just a couple of blocks from the beautiful sandy shores of Lake Huron. With its charming curb appeal, mature trees, and quiet surroundings, this property offers a welcoming atmosphere from the moment you arrive. Step inside to discover a bright and functional layout designed for family living. The home features 3 spacious bedrooms and 1.5 bathrooms, along with some recent upgrades & some opportunity to modernize to your own desire. The main level addition expands the living space and provides direct access to an elevated deck-perfect for summer barbecues, morning coffee, or simply relaxing while overlooking the large backyard.The fully fenced yard is ideal for children and pets, offering both privacy and a great blend of open green space and shaded areas under mature trees. The finished basement provides extra living or recreation space, giving plenty of room for a growing family to spread out. Practical features include a forced air heat pump system for efficient year-round heating and cooling, an attached single-car garage, and a paved asphalt driveway with space for additional parking. This home is the perfect mix of comfort, function, and location, making it easy to picture days spent walking to the lake, close to the golf course, exploring nearby parks, or enjoying quiet evenings on the deck surrounded by nature.Offering the best of family living and cottage-country charm, this move-in ready home invites you to settle in and make it your own. (id:56591)
Royal LePage Exchange Realty Co.
1462 14th Avenue E
Owen Sound, Ontario
Welcome to this bright and inviting 3-bedroom, 3-bathroom semi-detached brick home, perfectly located within walking distance to the hospital, Georgian College, East Ridge School, and shopping. With an attached 1-car garage and a classic 2-storey layout, it's an ideal fit for families, professionals, or anyone looking for comfortable modern living in a great neighbourhood. Step inside and you'll find a warm, welcoming interior with wood flooring throughout. The main level offers a spacious living room that connects seamlessly to the kitchen and dining area, perfect for both everyday life and entertaining. Built-in speakers in the living room and dining room set the mood for gatherings or quiet nights in. Sliding doors open to the backyard, extending your living space outdoors for summer BBQs or morning coffee in the sunshine. A convenient 2-piece bathroom and inside access to the garage complete this level. Upstairs, the primary bedroom is a true retreat featuring built-in speakers, a walk-through closet to a lovely 4-piece ensuite. Two additional bedrooms and another full bathroom provide plenty of space for family, guests, or a home office setup. The basement is ready for your finishing touches, whether you dream of a cozy rec room, gym, or extra storage, the options are all yours. Bright, comfortable, and well located, this home offers the perfect blend of convenience and style. Move right in and enjoy easy, modern living in one of Owen Sound's most convenient east side areas. (id:56591)
Royal LePage Rcr Realty
26 Patrick Street W
North Huron, Ontario
Welcome to a great family home! This charming 3-bedroom, 2-bathroom residence is perfectly situated on a desirable corner lot, offering both privacy and ample outdoor space. The fenced backyard provides a safe haven for children and pets, making it ideal for family gatherings and outdoor activities. Inside, enjoy the comfort of a brand-new furnace and air conditioner, ensuring year-round climate control. The open layout seamlessly connects the living areas, creating a warm and inviting atmosphere for entertaining or relaxing. Location is key, and this home doesn't disappoint! Just minutes away from downtown, you'll have easy access to shops, dining, and entertainment. Plus, nearby parks offer additional recreational opportunities for outdoor enthusiasts. This property is a fantastic opportunity for first-time homebuyers looking to settle in a vibrant community. Don't miss out on the chance to make this lovely house your home! (id:56591)
RE/MAX Land Exchange Ltd
51 Farmcrest Avenue
Dysart Et Al, Ontario
Smart Dual-Living Investment in Haliburton-By-The-Lake Includes Boat Slip Access to Haliburton's Only 5-Lake Chain Built in 2017, this custom, energy-efficient bungalow offers a rare combination of income potential, modern comfort, and flexible living design. Perfect for investors, multi-generational families, or anyone seeking a live-and-earn opportunity, this thoughtfully designed property adapts to your lifestyle and long-term goals. Set on a private, low-maintenance lot at the end of a quiet cul-de-sac, the home features two self-contained living spaces connected by a shared kitchen and laundry area - ideal for rental income, hosting extended family, or providing private guest accommodations. Each suite offers 2 bedrooms, a full bath, and bright open-concept living/dining areas with cathedral ceilings and walkouts to individual outdoor spaces. Suite 2 also allows for an easy conversion to a full kitchen, creating a completely independent unit if desired. Located in the sought-after Haliburton-By-The-Lake community, residents enjoy exclusive access to a private 2-acre park on Head Lake, complete with a boat launch, dock, picnic area, and firepit. Explore the five-lake Kashagawigamog chain, walk or bike to downtown Haliburton, or enjoy nearby trails connecting to Glebe Park and the Haliburton Sculpture Forest. With a drilled well, septic system, and high-efficiency propane furnace, this property is cost-effective, easy to maintain, and designed for versatility. Whether you're looking to generate steady rental income, accommodate extended family, or secure a long-term investment in Haliburton's thriving market, this is a smart and stylish opportunity to own in one of the area's most desirable lake-access communities. (id:56591)
Century 21 Granite Realty Group Inc.
218 4th Street Crescent
Hanover, Ontario
This well-maintained 5-bedroom, 3-bath 3 level backsplit at 218 4th St Crescent is located in one of Hanover's top subdivisions. Built in 1992, it features hardwood floors, a large foyer, interior garage access, spacious family and dining rooms, and eat-in kitchen. Upper level offers 4 bedrooms, main bath, ensuite, and an office/den with full glass French door to the deck. The lower level includes a rec room, additional bedroom, 3pc bath, laundry, ample storage, and a workshop with rear yard access that is landscaped with perennials. It is a great area that is within walking distance to restaurants, the raceway, P&H Centre, and Food Basics. This subdivision also offers its own updated Optimist Park that is perfect for the kids! Contact your Realtor for a private showing. (id:56591)
Royal LePage Rcr Realty
120 Harris Street
Guelph, Ontario
Check all of your boxes with a two and a half storey, brick home, build on a large double lot, located in a family neighbourhood, close to parks, walking trails, shopping, downtown, restaurants, entertainment and schools. There is plenty of parking with a double wide driveway and a detached one car garage. There is more to this home than curb appeal, a stunning covered front porch and a double lot. Newly installed engineered hardwood in the open concept living room and formal dining room, high baseboards, spacious kitchen with plenty of counter and cupboard space, leading to a separate mud room, 2pc washroom with brick accent wall and walkout to a private deck, interlocking patio and landscaped backyard. New carpet has been installed on the entire second level. A large, tastefully renovated 4pc washroom, primary bedroom with enough room for a relaxing nook and two double closets with lighting. The second bedroom has a closet and can comfortably hold a bunk bed or queen bed. The covered sunporch is a peaceful bonus space, perfect for cold winter months. The attic has been fully renovated with deluxe laminate flooring, knee wall storage, and new foam insulation to create a serene third bedroom or oasis of your own. (id:56591)
RE/MAX Connex Realty Inc
10 - 2061 Maria Street
Burlington, Ontario
Welcome to 2061 Maria Street, Unit 10 - a luxurious end-unit townhome in the heart of downtown Burlington, featuring a private rooftop terrace with stunning views of Lake Ontario, Lakeshore, and the downtown skyline. Designed for both comfort and sophistication, this home spans three beautifully finished levels plus a fully finished basement, offering a seamless blend of modern style, functionality, and outdoor enjoyment. Inside, the open-concept main floor showcases well maintained hardwood flooring throughout, with a bright and spacious layout perfect for entertaining or relaxing. The chef's kitchen connects effortlessly to the dining and living areas, making everyday living as enjoyable as hosting guests. Each of the two spacious bedrooms includes its own ensuite bathroom and walk-in closet, while the primary suite features a luxurious 5-piece ensuite complete with double sinks and a jacuzzi tub. With five bathrooms total-including two full baths and three powder rooms-this home ensures comfort and convenience for all. The showpiece rooftop terrace provides an inviting outdoor retreat, ideal for summer evenings or weekend gatherings. It comes equipped with a natural gas line for your barbecue and a hot tub hookup-ready for your personal touch. Set within walking distance to Burlington's vibrant downtown core, you'll enjoy easy access to boutique shops, restaurants, cafés, Spencer Smith Park, and the waterfront. Excellent local schools like Lakeshore Public, Burlington Central, and St. John Catholic are nearby, as well as parks such as Lions Club Park and Wellington Park. With Burlington GO and major roadways close at hand, commuting is a breeze. Luxury, location, and lifestyle converge beautifully in this exceptional offering-reach out today to learn more! (id:56591)
Coldwell Banker Neumann Real Estate
46 New York Avenue
Wasaga Beach, Ontario
Welcome to Park Place! This immaculate, 1,195 sq. ft. semi-detached one level bungalow is ideally is nestled in a quiet and peaceful area of Wasaga Beach. This 2-bedroom, 2-bathroom home offers bright, open-concept living with vaulted ceilings, pot lights throughout. The spacious principal rooms include a modern kitchen with a centre island bar and 4 stainless steel appliances, seamlessly flowing into the dining and living areas. The primary bedroom features a walk-in closet and luxury ensuite with curbless glass shower and high-end fixtures. Large windows with custom blinds let in an abundance of natural light. Enjoy low-maintenance flooring throughout a stylish mix of engineered laminate (living, dining, kitchen), and durable laminate (bathrooms, laundry, and entrance). Additional features include a welcoming covered front porch, a large composite rear deck with a metal gazebo, and an extra-deep with inside entry garage with inside entry, built-in shelving, lots of room a car and toys! Forced-air gas furnace, central A/C, and a cement-floored crawl space offering additional storage. Located in the community Founder's Village you'll enjoy a tranquil setting near a private pond with fountain. Park Place spans 115 acres of natural beauty, including forests, fields, and water features. On-site amenities include a 12,000 sq. ft. recreation centre with an indoor saltwater pool, games rooms, woodworking shop, and more. Conveniently located just minutes from the beach, shopping, Golf Course, trails, and other local attractions. This home truly offers the perfect blend of comfort, community, and convenience. There are ZERO stairs in this property and it is move in ready. (id:56591)
Royal LePage Locations North
8 Burnside Court
Collingwood, Ontario
OPEN HOUSE SUNDAY NOV. 2 12-2PM * IDEAL LOCATION!! 8 Burnside Court, a stunning family home nestled on a quiet court in Collingwood's sought-after Old Lockhart area. This 4-bedroom, 4-bathroom home is surrounded by mature trees and beautiful properties, offering a serene, private lifestyle. Step into your own backyard retreat, where a custom 18' x 36' inground saltwater pool, large hot tub & two-tiered deck await. The outdoor space is perfect for entertaining, featuring a hand-poured concrete outdoor bar, sunning deck, premium turf & stunning perennial gardens. Armour stone and a cedar privacy fence complete this backyard oasis. The heart of the home is the bright kitchen & family room, with a wood-burning fireplace, spacious 8' x 4.5' island, ample storage & stone counters. French doors open directly to the backyard, creating a seamless indoor-outdoor flow. The cozy living room & large dining room, complete with a custom fireplace, are ideal for hosting gatherings of any size. Upstairs, the oversized primary suite is a true sanctuary, featuring a walk-in closet with built-in storage & tranquil ensuite with a free-standing soaker tub placed beneath a skylight, perfect for stargazing. The second floor offers three additional bedrooms & a convenient laundry room with an extra-large linen closet. The fully finished basement adds extra living space, including a bathroom, workout room, and plenty of storage. Located just a few minutes' walk from Admiral Public School, Our Lady of the Bay Catholic High School, and Collingwood Collegiate Institute, this home's location is perfect for families. Enjoy the quiet Southern Georgian Bay lifestyle while being just a short distance from downtown, local trails, and recreation centers. *Extended list of upgrades & investments available upon request. (id:56591)
Royal LePage Locations North
