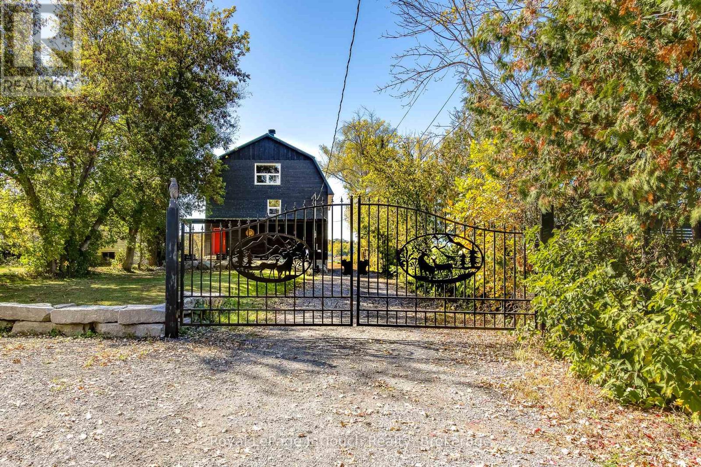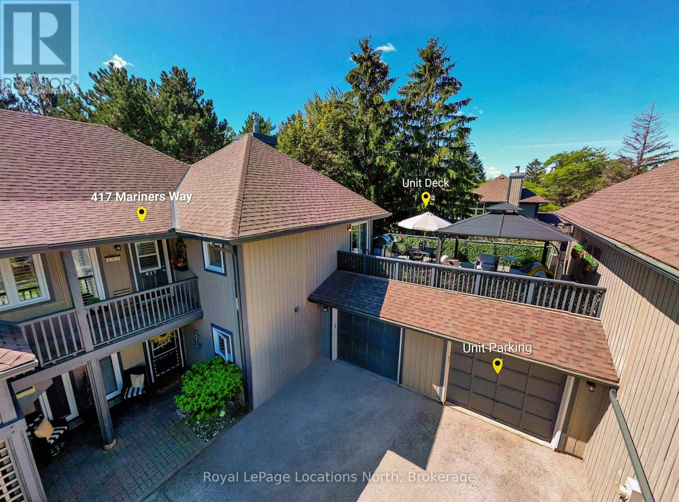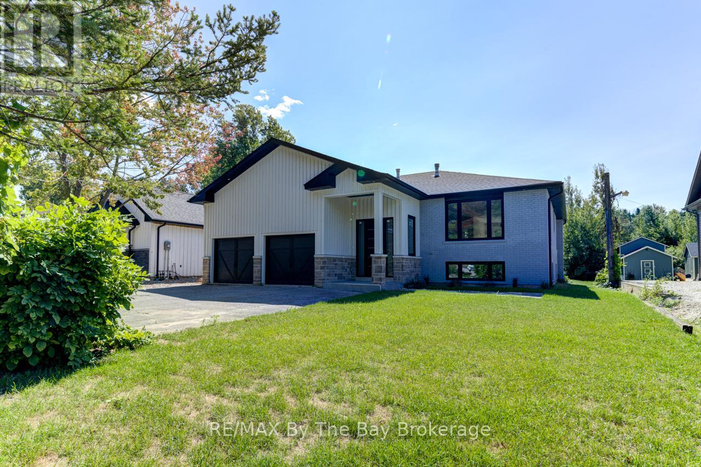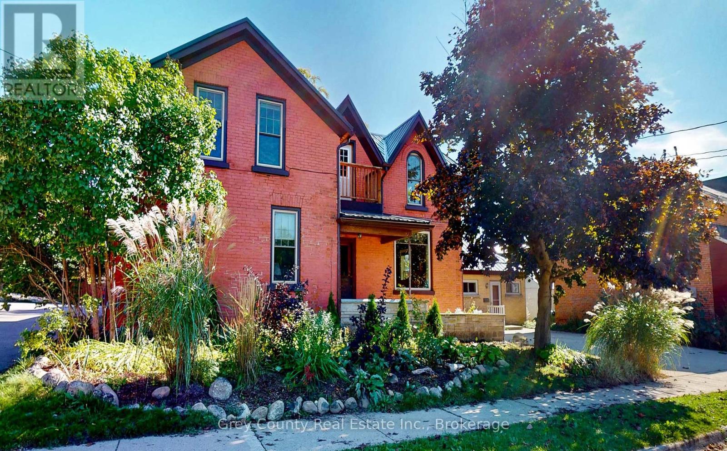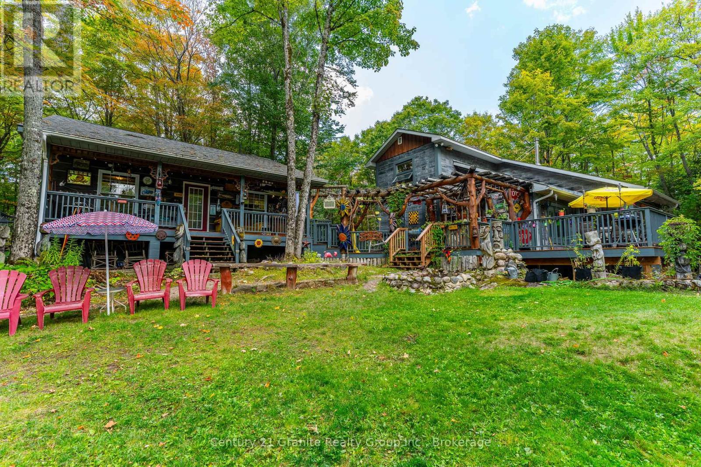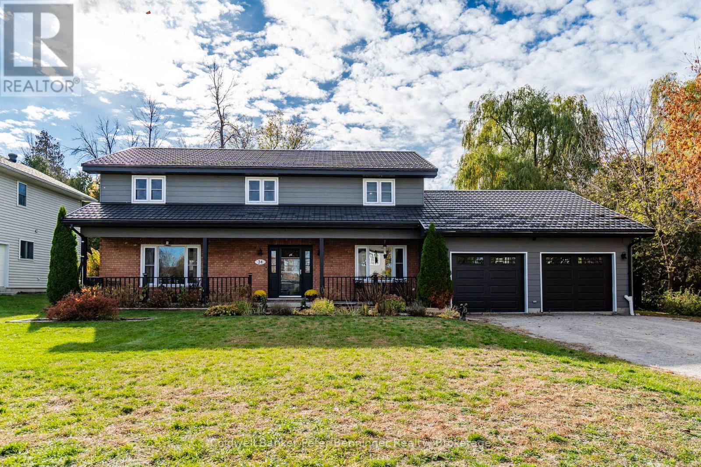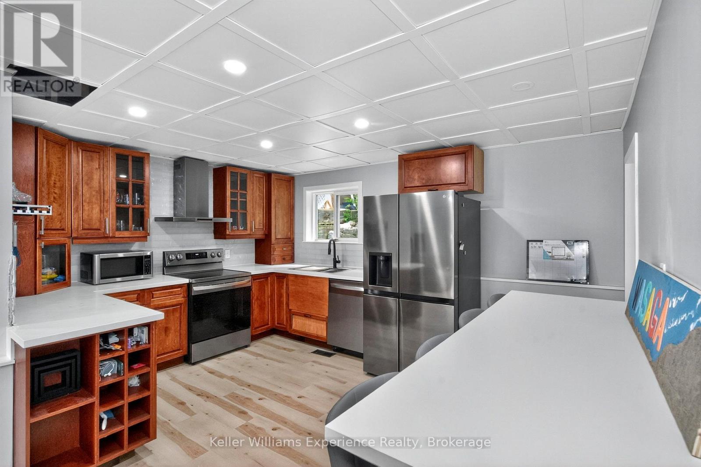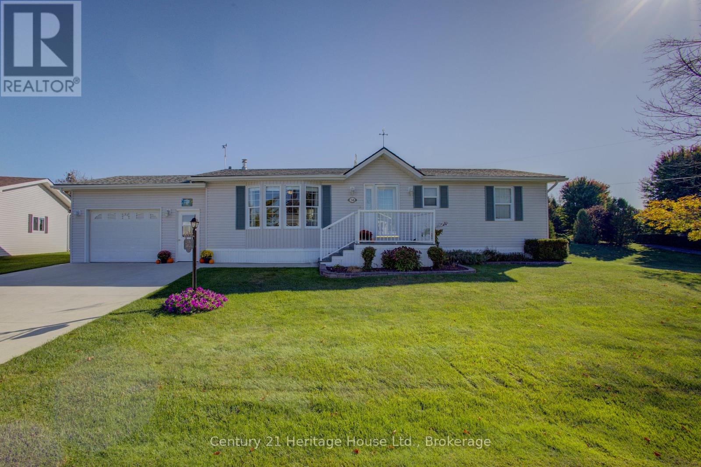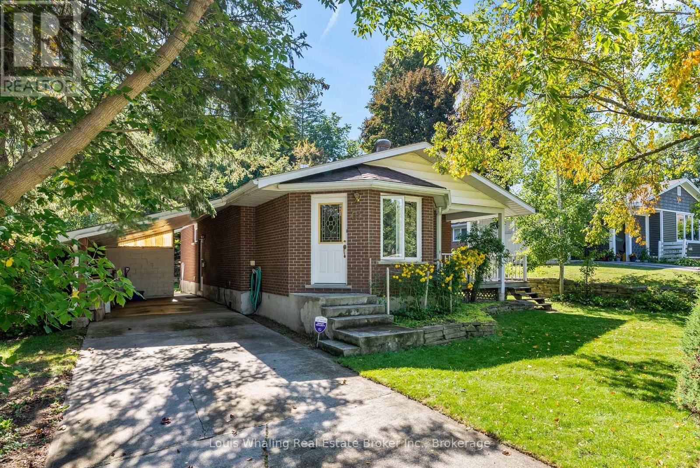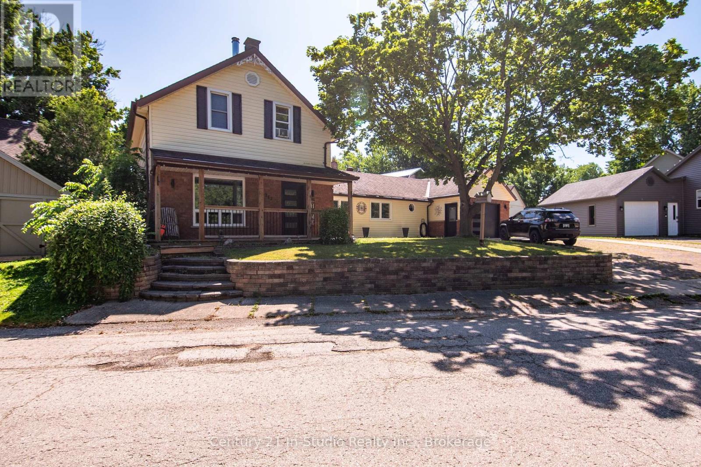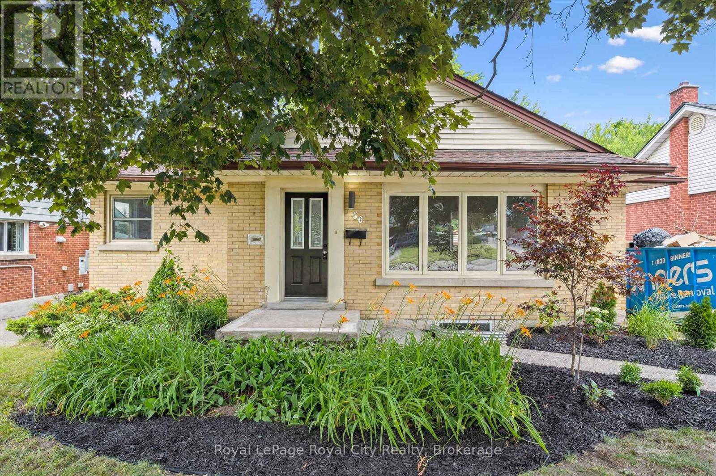287 Robinson Road
Wasaga Beach, Ontario
This all-brick home offers a fantastic opportunity with four bedrooms above grade, one of which is a huge 'bonus' bedroom above the garage, plus two additional bedrooms on the lower level with in-law or family potential with it's own kitchen and laundry, and a separate entrance through the garage. The main living space features a bright island kitchen and a cozy gas fireplace, creating a warm and welcoming atmosphere. Situated on a fully fenced, private yard, the home boasts a large deck and an above-ground swimming pool, providing plenty of outdoor space for relaxation and entertaining. All appliances on the main floor are included, adding even more value and convenience. Perfectly located, its just a short walk or bike ride to beautiful Georgian Bay, only 15 minutes to Collingwood, and close to grocery stores, shopping, restaurants and all the amenities you need. (id:56591)
RE/MAX By The Bay Brokerage
142 Duck Bay Road
Tay, Ontario
There is nothing better than Georgian Bay Waterfront living!!! From slab to roof this energy efficient custom built ICF waterfront home boasts a panoramic view of Georgian Bay with your own private boat launch to enjoy miles of boating, fishing, snowmobiling. This home is 6 years new and has over 50 feet of private waterfront. The laser-etched gates will welcome you home to this nature watchers paradise. The covered entrance leads to 2,400+ sq ft of living space with a bedroom and bathroom on each level. The main level features open concept living with a custom kitchen & an abundance of natural light with French doors leading to a large deck with west-s/w exposure so you can entertain with confidence and take in the beautiful sunsets. A spacious main floor bedroom, 4-pc bathroom and den(office/small bedroom) complement this level. The upper level boasts a large family room and bedroom with a new 3-pc ensuite with walk-in shower which offers ideal accommodation for guests or extended family. The basement has a studio style in-law with a bedroom and walkout or use as a family room as an excellent spot for entertaining with room for a pool table or games area then step outside to your expansive backyard which offers potential to be transformed into your dream oasis for BBQs with family and friends. A hallway with kitchenette, 3-pc washroom, laundry/utility room and a walkout to the garage to store all your water toys, tools and recreational gear. Ample parking for family, visitors plus all your recreational vehicles. Relax and enjoy all that nature has to offer in your own gateway to endless summer and winter fun. One minute to Hwy 400 making travel to and from the city effortless. Minutes from shopping, dining, schools, golf, skiing, Trans-Canada trail, Trent/Severn locks. One exit away from Tim Hortons & LCBO & a short drive to Midland, Port Severn, Coldwater, Orillia & Barrie - only 1.5 hours to Toronto. Call today to arrange your own private viewing! (id:56591)
Royal LePage In Touch Realty
417 Mariners Way
Collingwood, Ontario
Stunning Lighthouse Point condo with rare oversized deck!Beautifully upgraded 3-bedroom, 2-bathroom condo with the perfect blend of comfort, style, and resort-style living just steps from Georgian Bay in one of Collingwood's most sought-after waterfront communities.The bright open-concept layout features a spacious living, dining, and kitchen area ideal for entertaining. The kitchen boasts sleek waterfall quartz countertops and backsplash, a breakfast bar with space for seating, and abundant storage. The dining room opens directly to the incredible private deck - 1 of only 14 in the entire development, perfect for summer dining, lounging, and hosting friends. The living room is highlighted by a stone-surround gas fireplace and large windows that flood the space with natural light.The primary suite includes a walk-in closet with built ins and a stylish 3pc ensuite, while two additional bedrooms and a second bathroom provide plenty of space for family or guests. A separate 270sqft garage adds convenience and additional storage.Enjoy the resort lifestyle Lighthouse Point is known for, with access to pools, 6 state of the art pickleball courts, tennis courts, 2 beaches, walking trails, a marina, and a clubhouse, all just minutes from downtown Collingwood, Blue Mountain, and private ski and golf clubs. Looking for a low maintenance home in a desirable Collingwood community? This is the perfect place for a summer getaway, winter weekend home or year round retreat. Monthly condo fee: $921.89 (subject to change) (id:56591)
Royal LePage Locations North
209854 Highway 26
Blue Mountains, Ontario
Discover your dream family home, completely remodeled with a sleek, modern design and perfectlysituated near the ski hills of Blue Mountain. Nestled on a generous lot, this stunning property features threespacious bedrooms upstairs, including a luxurious primary suite with an ensuite bath. The large, openconcept living space boasts a contemporary island kitchen, dining, and living area, highlighted by elegantglass railings. Downstairs, you'll find two additional bedrooms, a full bathroom, a convenient laundry room,and a versatile rec room area with ample storage. This home offers a perfect blend of modern style,comfort, and convenience for your family. (id:56591)
RE/MAX By The Bay Brokerage
27-29 Main Street E
Grey Highlands, Ontario
Built in 1875, this home is filled with the timeless charm of its historic roots. Step inside and you're welcomed by an inviting foyer that hints at the character waiting within. To your right, the sunlit dining room feels instantly comforting-ideal for family meals or hosting friends. Original hardwood floors, soaring ceilings, and detailed moldings carry the warmth of the past into every room. The spacious living room is full of potential, whether you're curling up with a book or entertaining a crowd. Built-in bookshelves create a cozy nook for reading or showcasing cherished keepsakes. The kitchen blends old-world charm with modern convenience, offering space for casual dining around an eat-in table, and a traditional woodstove that brings rustic comfort and winter warmth. This updated kitchen is a dream for anyone who loves to cook. A four-piece bath and laundry on the main level add everyday ease. Just off the kitchen, a flexible room-once an office-could become a sun-drenched studio, den, or quiet retreat, thanks to its south-facing windows and views of the backyard. Step outside to a peaceful patio overlooking a lovingly maintained garden with flowering trees, perennials, and your own veggie patch. The charm continues upstairs with a second full bath, and four large bedrooms. The property also includes 27 Main St E., a separate detached building with its own entrance. Formerly a doctor's office, bakery, and bookkeeping service, it's ideal for a home-based business, in-law suite, or income-generating rental. Perfectly located just steps from Markdale's main intersection, you're within walking distance to the new hospital, school, and all downtown conveniences. (id:56591)
Grey County Real Estate Inc.
17502 Highway 118
Highlands East, Ontario
2 separate, but linked homes, sharing an above ground pool and fire pit. The property boasts a pond with a stream running through, an array of carvings and other art to discover as you walk through your own private trails. The main log home has two bedrooms, while the second, a potential in-law suite, place for the kids or as it currently is, an income generator, has one bedroom plus den, it's own kitchen, 3 piece bathroom, washer and dryer. The main log cabin has a 5pc newly renovated bathroom and updated kitchen. The cozy log burning fireplace is perfect for family gatherings and making cozy memories with family and friends. The basement has 3 unfinished rooms; a walkout workshop for woodwork, another used for detailed art and resin casting, while the third is used as a gym with plenty of space for storage. Three small outbuildings complete this unique and adaptable property. The smaller house has been successfully rented as a B and B and has municipal approval as such. The 24.5 acres property is an unspoiled natural paradise with frequent visitors of hummingbirds, birds, bees, butterflies of course deer and the occasional moose sighting. A perfect property to live with your in-laws, with privacy in nature. Only 15 min to Haliburton, and close Kawartha Lakes and Algonquin Park. Other upgrades include new roof in 2021, upgraded kitchen and bathroom and WETT certified fireplace. (id:56591)
Century 21 Granite Realty Group Inc.
34 Ash Street
Tay, Ontario
Country styled home with plenty of room for everyone! Well located on a dead end street, this property is just steps away from the Trans Canada Trail and Waubaushene Beach! Super family living with a large yard, generous parking, fenced in back yard with salt-water in-ground pool, playhouse, hot tub and party sized deck that includes an outdoor TV and gas BBQ hookup. Main floor of the home begins with a covered front porch and leads inside to big principal rooms including a sunken Living Room with a custom wall unit and electric fireplace. Office/Den could be a 5th bedroom if needed, what a great space! Laundry room doubles as a Mud Room directly from the 2 bay garage. Floors are a mix of tile and hardwoods. Open Concept Family / Breakfast / Kitchen and Dining spaces open to back patio doors with bright deck and pool views! Fenced in, this back yard is perfect for children to enjoy the playhouse equipped with swings and slides! Upstairs are 4 spacious bedrooms and two full bathrooms. Hy-Grade metal roof was installed in 2022 with transferable 50 year warranty. Garage doors and windows are approx 6 years old, one has a remote. 2011 Gas F/A furnace, 2021 Hot Water Tank (rented), 2014 A/C, 2018 Humidifier. 2011 Fiberglass 34' X 14' in-ground pool converted to salt-water in 2024. 2018 Pool sand filter and 2022 pump. 2022 all bathrooms updated. Photocopy of 2006 survey is available. Septic Permit on file. Water is a flat rate. Septic pumped in October 2025. Floor plans added to photos! Enjoy! (id:56591)
Coldwell Banker Peter Benninger Realty
452 Broderick Street
Tay, Ontario
Welcome to 452 Broderick St. This beautifully updated home features an open-concept living area, a fully renovated kitchen and bathrooms, brand-new appliances, new flooring throughout, and fresh paint. A NEW roof has just been installed (2025), adding peace of mind for years to come. Offering three bedrooms plus a versatile room ideal for a home office or gym, there's also an additional space on the upper level perfect for reading or relaxing. Enjoy sunrise views from the large deck or from your spacious primary bedroom. The home is complete with updated windows and doors, a 1-car attached garage, and a well-treed backyard that offers privacy and space to unwind. Located on a quiet street in Port McNicoll, this property offers easy access to a large waterfront park and is just steps from the Trans Canada Walking Trail, blending comfort, functionality, and lifestyle. Book your showing today! (id:56591)
Keller Williams Experience Realty
56-6512 Minto Line 12 Road
Minto, Ontario
Calling on Seniors, Snowbirds & or Avid Golfers this is Beautiful Pike Lake with all it has to offer that is home to the Private Access Adult Living Fairway Estates. J56 is a 2 Bedroom 2 Bath Modular with attached oversized garage sitting on a great lot that has ideally no one beside them. Kitchen Dining area well layed out for that open concept feel the stretches into the family room with Propane Fireplace for those cool evenings. Master Bedroom has 3 pc ensuite, walkin closet & more than enough room for that bedroom set you may have. Oversized Covered Deck is great for Entertaining!! Pike Lake & Fairway Estates has alot to offer with that Friendly Little Community living. Whether you Golf or not, This is 4 season living at its best with some of the area's lowest Maintenance fee's around...Attached Garage 18' x 23'4".Great for Snow Birds! Cost is $508.24 including hst. $423.49 plus a $75+hst ($84.75) maintenance fee but could change with New Owners.. Buyers to do their own due diligence on Rooms sizes, taxes, Park fee's & maintenance costs (id:56591)
Century 21 Heritage House Ltd.
61 8th Street
Hanover, Ontario
Nestled in a quiet area of Hanover, this bungalow is the perfect family or retirement home. Consisting of a good sized kitchen, bright dining area with patio doors to the front porch, living room with gas fireplace, full bath and 3 bedrooms. Downstairs is a large rec room with wood burning fireplace, workshop area, 2nd bath, and laundry room. There is new vinyl plank flooring in living room & 2 bedrooms, new electrical panel (Sept 2025) and the roof is approx 11 years old & updated eaves troughs with leaf guards. The back yard is tree lined and very private. (id:56591)
Louis Whaling Real Estate Broker Inc.
267 Mill Drive
Arran-Elderslie, Ontario
Welcome to 267 Mill Drive, Paisley! This lovely home is tucked away on a quiet street in the charming village of Paisley, Ontario a friendly and scenic community where the Teeswater and Saugeen Rivers meet. Known for its small-town charm, artistic spirit, and beautiful natural surroundings, Paisley is a wonderful place to live, explore, and unwind. The home sits across the road from the peaceful Teeswater River, offering calming views and easy access to nature right in your own front yard. Enjoy watching the water flow by or take a walk along nearby trails. Inside, the home is bright and welcoming, with large windows that let in plenty of natural light. The kitchen has been updated with modern finishes, new backsplash and including sleek granite countertops stainless steel appliances, and stylish cabinetry, making it both practical and attractive. The flooring throughout the main living areas is durable and easy to care for, adding to the home's clean, updated look. You'll also appreciate the smart upgrades like a Generac generator, tankless water heater, and central air conditioning giving you comfort and peace of mind all year round. Step outside to enjoy the sunshine on either the front or back deck both perfect spots for relaxing, hosting a BBQ, or simply enjoying the peaceful surroundings. Some recent updates you don't want to miss: 15000 Watt Generac Generator(2022), Lennox AC(2023), Tankless Water Heater(2023), Main-Floor Flooring Engineered Hardwood (2021), Bathroom updates (2023) Front and Garage doors (2021), Front and Back Deck (2023)/2024), Backsplash kitchen (2024), Granite Countertops(2021), Door Handles (2024), Gas Stove, Washer Dryer(2021) Dishwasher, Refrigerator and upright Freezer (2024). This is a move-in ready home in a truly special location. Come see it for yourself book your showing today! (id:56591)
Century 21 In-Studio Realty Inc.
56 Dover Street
Waterloo, Ontario
Smart Investment Opportunity in Waterloo! This turn-key bungalow with legal ADU is a dream for investors or savvy end-users looking to offset their mortgage with rental income. Fully renovated and featuring a legal 2-bedroom basement apartment, this property offers parking for up to 5 vehicles - a rare find in such a prime location. Just minutes from Wilfrid Laurier University and the University of Waterloo, its ideally positioned to attract consistent, high-quality tenants year after year. Extensive updates mean peace of mind for years to come, including new electrical, plumbing, furnace, AC, and roof. The main level showcases luxury vinyl plank flooring throughout, with a sunlit living and dining area, recessed lighting, and a stylish kitchen with quartz counters and brand new stainless steel appliances. Three generously sized bedrooms and two full baths - including a private ensuite - complete the upper unit. Downstairs, the bright and well-finished lower apartment features the same quality flooring, its own laundry, and a practical layout for students or professionals. A fenced backyard offers green space for kids, pets, or summer entertaining. Whether you're looking to add to your portfolio or live upstairs while generating income below, this property checks all the boxes. Invest with confidence - this one is ready to go. (id:56591)
Royal LePage Royal City Realty

