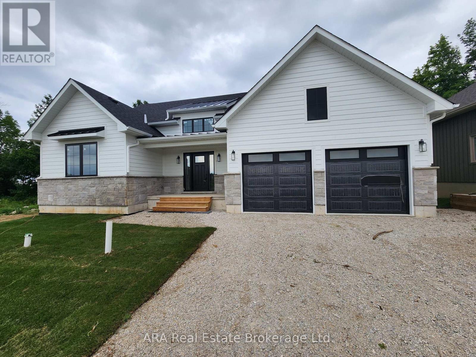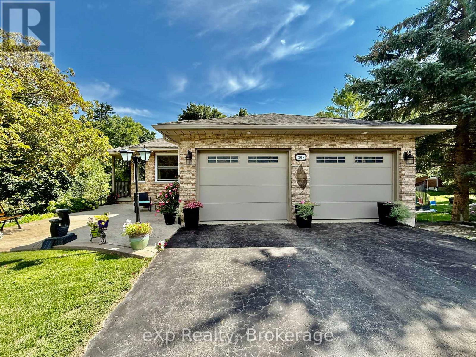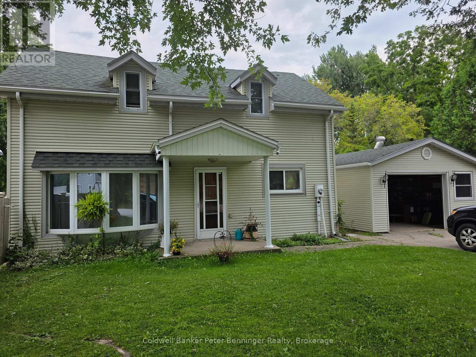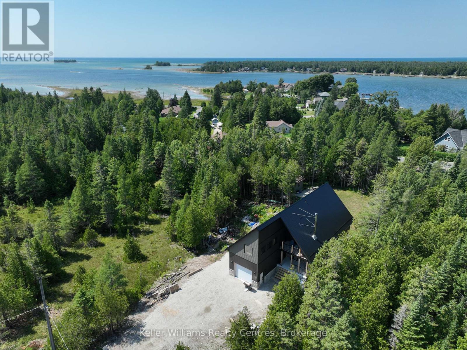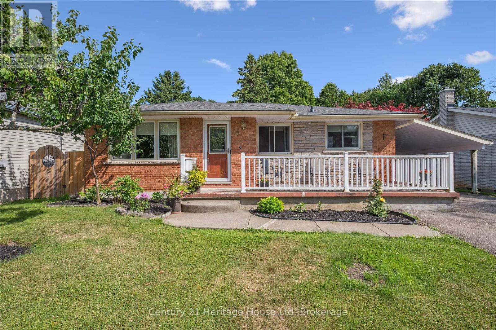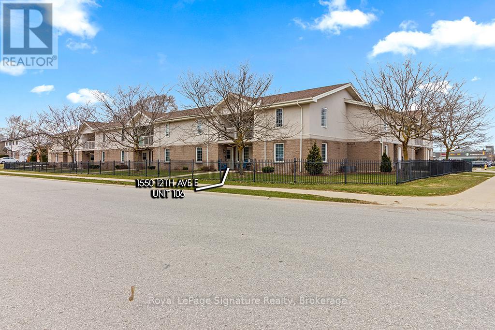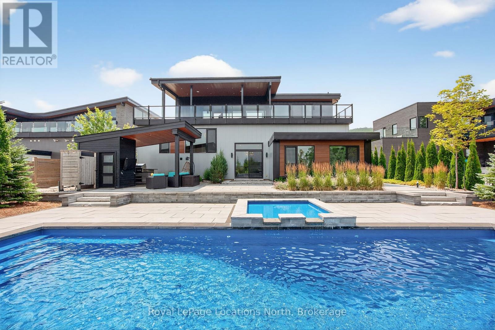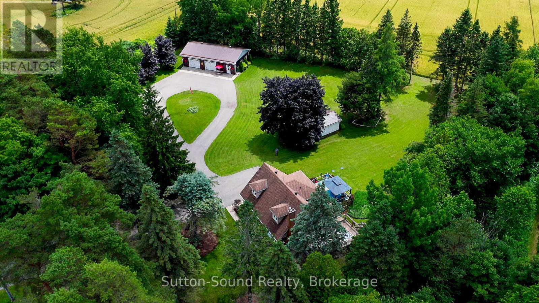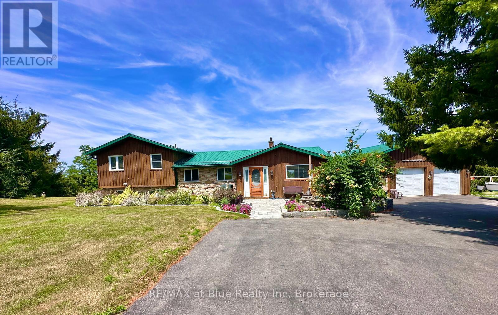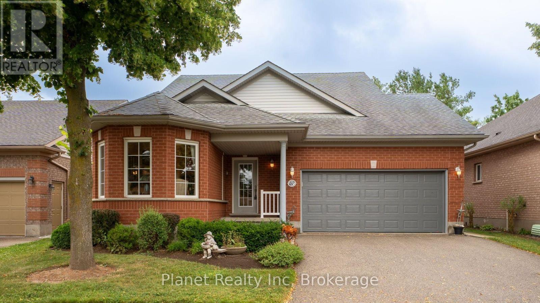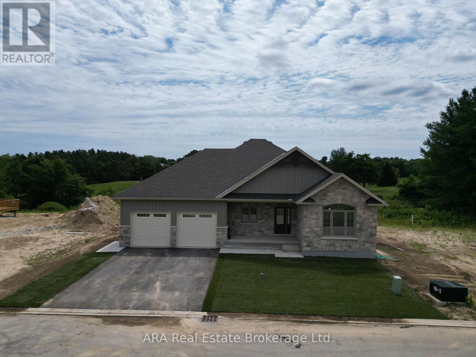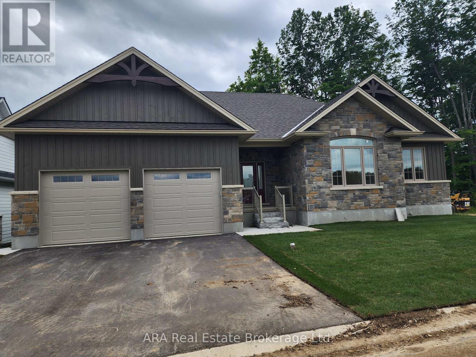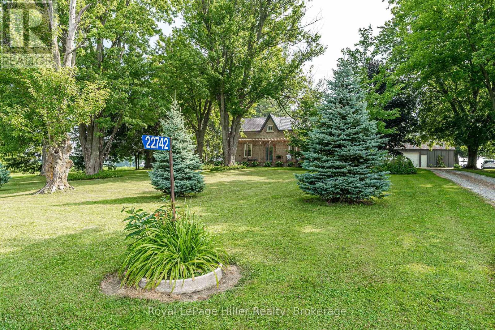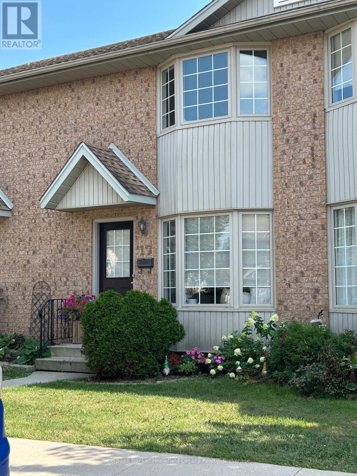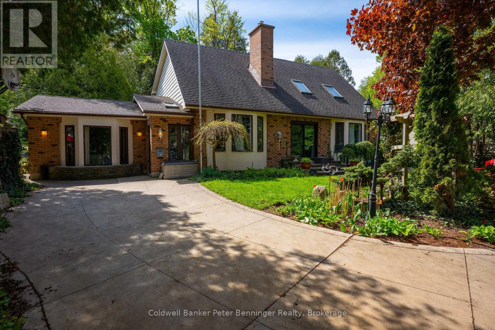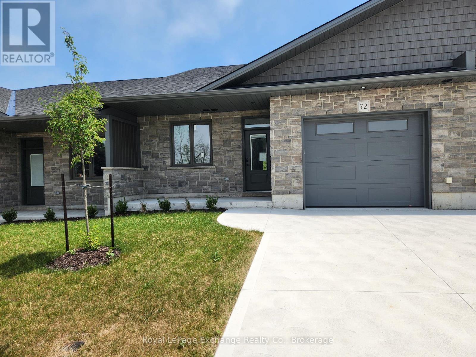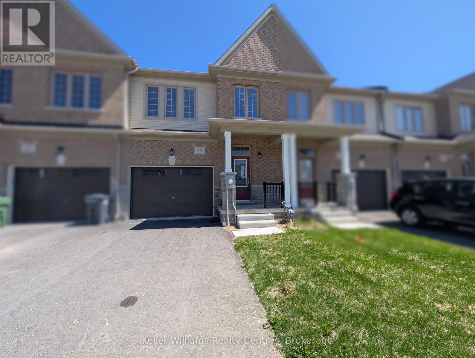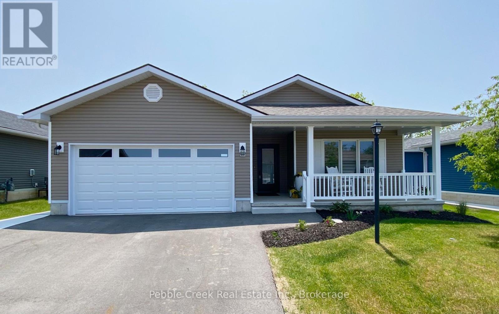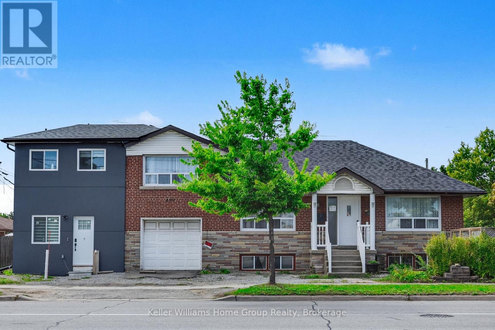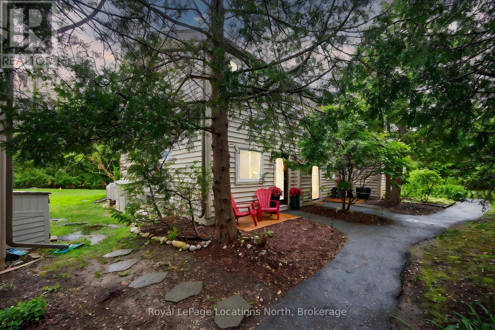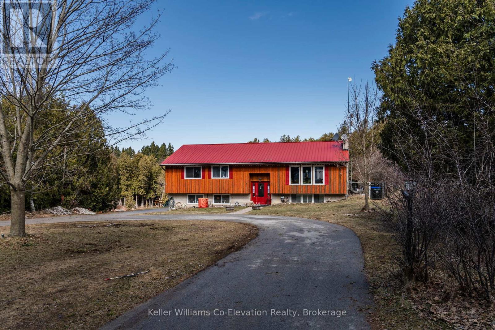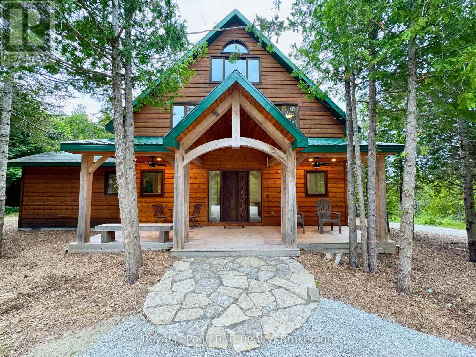33 - 2 Hilton Lane
Meaford, Ontario
Experience Elevated Living on Meaford Golf Course - Welcome to your dream home nestled in the heart of Meaford Golf Course. This beautifully designed 1,830 sq ft residence offers panoramic views of the 7th fairway and a tranquil stream, creating a serene backdrop for everyday living. Enjoy your morning coffee or unwind in the evening on your main floor deck or walkout basement patio, both perfectly positioned to capture the stunning natural surroundings. Inside, the spacious, open-concept kitchen is ideal for entertaining, seamlessly flowing into the Great Room where large windows frame the picturesque fairway. With main-floor living for ultimate convenience, the lower level offers incredible flexibility, perfect for a self-contained apartment, guest suite, or multigenerational living. Bonus Opportunity: The seller is willing to finish the basement to include up to two additional bedrooms at a negotiated price, allowing you to customize the space to suit your needs. Golf enthusiasts will love the unique perk of bringing their golf cart home via a private road after a relaxing round. **Please Note: Applicable sales tax is not included in the purchase price. Due to the current political landscape surrounding taxation on properties under $1.5 million, buyers should be aware that sales tax still applies. The roll number and MPAC assessment will be completed after final occupancy. HST is in addition to the purchase price, but the Builder is open to assigning the Principal Residence Rebate from qualified buyers. (id:56591)
Ara Real Estate Brokerage Ltd.
308 Mary Street
Brockton, Ontario
Welcome to 308 Mary street, in the town of Walkerton. This three bedroom bungalow sits on a dead end street and has silver creek flowing beside your home. The large formal living room, dining room and eat in kitchen with patio doors that lead you to a private deck are very well appointed. Three good sized bedrooms with the primary having a three piece ensuite. Double car garage, stamped concrete patio and oversized driveway are other added features of this home. Be sure to check this property out. (id:56591)
Exp Realty
233 Queen Street S
Arran-Elderslie, Ontario
Charming clean curb appeal with this home that is larger than it looks, nestled in the Village of Paisley. Large bright picture window gives a great view of the front yard where you can watch life go by in the comfort of your own home. Back living area opens up to a deck and the 165 foot deep lush lot. Upstairs are 3 bedrooms and 1 full bathroom accented by dormers. Main floor laundry is shared with a secluded powder room. Basement is partial and not built for living space but typical of the age of the home. Detached garage is for your favorite car or tools / toys! Home was resided with exterior walls re-insulated in 2008. Roof re-shingled and new Hot Water Tank (owned) in 2013/2014. Home has all newer vinyl windows. Property is located between the down town area and the Health Unit / School. Generous sidewalk out front. Lots going on in the Village with all needful amenities close at hand! (id:56591)
Coldwell Banker Peter Benninger Realty
64 Baywatch Drive
Northern Bruce Peninsula, Ontario
Welcome to your new, high-efficiency retreat on the Northern Bruce Peninsula. This home offers water views and a practical, spacious layout (3100 feet when including basement) with a full walk out basement with in floor heat and an ICF foundation for durability and energy savings. The basement has full size windows, great for in law suite possibilities. Designed with high-end finishes like; triple glazed windows, European style windows, metal roof and a large open plan, the home is 98% finished and ready for your personal touches to make it truly yours. A detached bunkie provides extra guest space or a cozy getaway corner. Enjoy deeded water access just steps away perfect for boating, kayaking, swimming, or simply soaking in the Peninsula's natural beauty. Surrounded by clear waters and rugged shoreline, you're minutes from outdoor adventures like hiking the Bruce Trail, cycling scenic roads, exploring the shores, or just walking your dog. Conveniently located about 2 minutes to Pike Bay General Store, with LCBO, groceries, gas, 15 minutes to Lions Head for groceries and marina access, 20 minutes to Wiarton for additional amenities and hospital services, 45 minutes to Tobermory for restaurants, shopping, and ferry service. Whether you're looking for a full-time residence or a seasonal escape, this property offers the perfect balance of comfort, quality, and location. (id:56591)
Keller Williams Realty Centres
17 Dalebrook Place
Guelph, Ontario
This well built and well maintained 3 bedroom Bungalow is ready for its new owner. The main level features hard wood floors throughout, large eat-in Kitchen, living room and 3 nice size bedrooms. The partly finished basement has a recroom, bonus room and a 3pc bath for some extra living space. The house also has a side entrance to the basement which would allow for endless opportunities. Outside you will find a large driveway with room for 5 cars, a carport and a private pool sized back yard. Book your showings today!! (id:56591)
Century 21 Heritage House Ltd
106 - 1550 12th Avenue E
Owen Sound, Ontario
AFFORDABLE LIVING with low condo fees in a convenient east side location. Welcome to Dominion Terrace! This ground-level, two-bedroom unit offers both a front entrance and direct access from the parking area making coming and going a breeze. Step inside to find a bright, open-concept living and dining space, complete with a white kitchen that provides plenty of cupboard storage and counter space. The in-suite laundry and generous storage area add to the everyday convenience. Enjoy your morning coffee or unwind in the afternoon on your outdoor patio. The spacious primary bedroom is large enough for a king sized bed & features a double closet, while the second bedroom easily adapts as a home office, guest room, or den with cupboards for additional storage. Economical condo fees, forced-air electric heating, and central air ensure comfort and affordability year-round. Located near grocery stores, restaurants, public transit, Georgian College, and the hospital, this condo is perfectly situated for retirees, busy professionals, or students. Don't miss this opportunity to enjoy low-maintenance living in a well-maintained building! (id:56591)
Royal LePage Signature Realty
116 Courchevel Crescent
Blue Mountains, Ontario
Discover the epitome of luxury living at this exquisite 5-bedroom, 3.5-bath custom-built home in Nipissing Ridge III, Blue Mountains. Boasting approximately 3,800 sq. ft. of sophisticated living space, this property offers unparalleled panoramic views of the Escarpment, ski hills, and Georgian Bay. Experience seamless indoor-outdoor living with over 1,200 sq. ft. of outdoor porcelain tile terraces, indoor and outdoor speakers, a classic cabana featuring an outdoor kitchen, and a stunning saltwater pool with a waterfall. The gourmet kitchen, featuring high-end appliances and an expansive island, is perfectly positioned to capture magnificent views. The main floor has a majestic foyer and has three bedrooms and two bathrooms. The primary bedroom overlooks the beautifully landscaped backyard and pool. It has a spa inspired 4 pce ensuite and a large walk in closet. The two additional bedrooms are spacious, with views of the ski hills, and share a 5-piece bathroom. The lower level offers in-floor heating, a spacious mudroom, two guest bedrooms, a three-piece bathroom, and a family room with a wet bar and walkout. Other features are a spacious 2.5 car garage with direct access to 1000sqft of heated storage, indoor and outdoor speakers throughout, top of the line heat pump and air steam humidifier, a grocery lift, a commercial grade Ubiquiti home network to keep your electronics connected and for your convenience a grocery lift connecting the mudroom to the kitchen. This sought-after location provides direct access to Craigleith/Alpine Ski Clubs and Nipissing Ridge Tennis Courts. Enjoy an active lifestyle with proximity to Blue Mountain skiing, fine dining, select shops, private ski clubs, the Georgian Trail for hiking and biking, and numerous exclusive and public golf courses. This is more than a home; it's a lifestyle between the escarpment and Georgian Bay. (id:56591)
Royal LePage Locations North
718462 Highway 6 Highway
Georgian Bluffs, Ontario
Welcome to this beautifully maintained Cape Cod-style brick home, nestled on a lush and private 1.35-acre lot just minutes from Owen Sound. Offering the perfect blend of timeless character and modern updates, this 4-bedroom, 2-bath residence is filled with natural light and features gleaming hardwood floors throughout. The updated kitchen is the heart of the home, showcasing high-quality Hanover cabinetry, a functional center island, and plenty of space for family gatherings and entertaining. A cozy gas fireplace (2009, serviced annually) adds warmth to the main living area, while a bright 4-season sunroom offers year-round enjoyment. Retreat to the spacious, spa-like main bathroom complete with a luxurious Jacuzzi tub. Step outside to relax or entertain on two expansive decks overlooking the peaceful, landscaped backyard. The walk-out basement provides ample storage and future development potential. A 12x20 storage shed with garage door offers easy access for tools and equipment, while the detached heated garage over 1,000 sq ft features two 10-ft-wide garage doors and a versatile multipurpose room with its own heating and air conditioning. Whether you're looking for a workshop, home office, man cave, or She-shed, the options are endless. Formerly used for a successful home-based business, the space is flexible and ready for your vision (with proper approvals).Additional highlights include 400 amp service (200 amp to both the house and garage), a paved driveway, and meticulously landscaped grounds. This exceptional property offers privacy, functionality, and convenience all within close proximity to town amenities. (id:56591)
Sutton-Sound Realty
152 Grandview Drive
Alnwick/haldimand, Ontario
Panoramic Lake Views, Deeded Waterfront, and Oversized Garage A Rare Find on Rice Lake. This charming large 2-bedroom, 1.5-bathroom home is nestled on a gently sloping 1-acre lot with incredible panoramic views of Rice Lake. Set up the hill to capture the scenery; the property includes fully owned lakefront access measuring 12 x 110, complete with private docking space and direct access to the Trent-Severn Waterway, ideal for boating, fishing, and enjoying the water all season long. This amazing property has 2 Koi fish ponds with over 100 fish and is also is great for pet owners, as it has been set up with an invisible fence system. Inside this great home the spacious eat-in kitchen is designed for the home chef, featuring ample prep space, stainless steel appliances, and room to entertain. The large living room is filled with natural light and warmed by a wood-burning fireplace, creating a cozy space for the colder months. The home features two well-sized bedrooms, including a primary suite with a 2-piece ensuite and a walkout to the upper deck, perfect for morning coffee with a lake view. Downstairs, the walkout rec room opens to the expansive yard, offering room to relax or gather with family and friends. You can even enjoy the scenery from the comfort of your bed, year-round. An oversized 32 x 32 detached garage offers loads of space for vehicles, a workshop, or adult toy storage. Two heating systems exist in the home with a heat pump-a/c unit for both air conditioning and heat that runs on electricity as well as a forced air propane furnace. Many great updates: a metal roof with a 40-year warranty installed 15 years ago, a new furnace (2023), newer heatpump-A/C unit (2018), and a hydro meter ready for a backup generator. Whether you're looking for a year-round home or a peaceful getaway, this property combines spectacular views, lakefront enjoyment, and everyday comfort in one beautiful package. (id:56591)
RE/MAX At Blue Realty Inc
67 White Pine Way
Guelph, Ontario
Welcome to 67 White Pine Way, a spacious and thoughtfully-designed home set upon one of the most peaceful streets in Guelph's Village by the Arboretum. Offering 2,250 square feet, with 2 bedrooms, 4 bathrooms, a double-car garage, and a versatile loft space, this home offers flexibility, privacy, and plenty of room to live and host in comfort. The main floor flows beautifully with a layout that balances everyday functionality and elegance. The living and dining areas are bright and welcoming, while the modern, white kitchen connects easily to a cozy family room and large back deck - your own private outdoor escape overlooking lush, mature greenery. The primary bedroom suite is generously sized, including ample closet space and an ensuite bath. Upstairs, the loft offers a perfect retreat for overnight guests with its own full bathroom, sitting area, and sense of separation. The finished lower level adds even more value with extra living space and a fourth bathroom - ideal for hobbies, hosting grandkids, or quiet relaxation. Life in the Village by the Arboretum means being a part of Ontario's Premier 55+ Community, with clubhouse amenities, social activities, events, and a welcoming atmosphere. If you're seeking a home that blends space, privacy, and community, 67 White Pine Way is ready to impress. Book your showing today! (id:56591)
Planet Realty Inc
27 - 16 Hilton Lane
Meaford, Ontario
Scenic Views from Bungalow with Pond and Green Directly Behind Randle Run #5 Green - This beautifully designed 3-bedroom bungalow offers tranquil views across a large pond to the #5 and #6 greens on Randle Run, creating a peaceful and picturesque setting for everyday living. Enjoy the scenery from your back deck and main living areas, where large windows frame the natural beauty. Start your mornings with a quiet beverage or entertain friends in the evening this home is perfect for both relaxation and hosting. The cathedral ceiling in the living room enhances the sense of space and light, while the third bedroom offers flexibility as a home office or guest room. The two-car garage includes extra space at the rear, ideal for a workbench or golf cart parking. With 1,766 sq ft of living space, this home provides comfort and functionality in a sought-after location. **Important Information: Applicable sales tax is not included in the purchase price. Due to the current political landscape surrounding taxation on properties under $1.5 million, buyers should be aware that sales tax still applies. The roll number and MPAC assessment will be completed after final occupancy. HST is in addition to the purchase price, but the Builder is open to assignment of the Principal Residence Rebate from qualified buyers. Please Note: This property has been professionally staged. All furniture and décor shown in the photos are not included in the sale. (id:56591)
Ara Real Estate Brokerage Ltd.
32 - 4 Hilton Lane
Meaford, Ontario
Exclusive Golf Course Living in Meaford The Sprucelea Model - Welcome to an exclusive development nestled in the heart of Meaford Golf Course! This beautifully designed Sprucelea Model offers a rare walk-out basement with sweeping views of the 7th and 8th fairways of Randle Run, blending luxury living with the serenity of nature. Step into the open-concept kitchen and dining area, where sliding doors lead to a spacious 10' x 20' deck - perfect for morning coffee or evening relaxation. The dining area flows seamlessly into the Great Room, featuring a floor-to-ceiling stone veneer gas fireplace, creating a warm and inviting space for entertaining or unwinding. The main floor boasts 3 bedrooms, including a Primary Suite with a walk-in closet and a luxurious 5-piece ensuite complete with heated floors. Downstairs, the finished walk-out basement includes 2 additional bedrooms, a 4-piece bathroom, and a large family room with a second gas fireplace and direct access to the rear yard overlooking the fairways. **Important Information: Applicable sales tax is not included in the purchase price. Due to the current political landscape surrounding taxation on properties under $1.5 million, buyers should be aware that sales tax still applies. The roll number and MPAC assessment will be completed after final occupancy. HST is in addition to the purchase price, but the Builder is open to the assignment of the Principal Residence Rebate from qualified buyers. (id:56591)
Ara Real Estate Brokerage Ltd.
22742 Nissouri Road
Thames Centre, Ontario
Welcome to this stunning 4.69-acre country property offering a unique blend of character and contemporary updates. This home has had a complete renovation in the last five years. Set in a picturesque and private setting, this beautifully maintained historic home features an addition, a wrap around pergola deck and numerous modern upgrades, making it a rare find for those seeking both charm and functionality. Step inside to discover a bright and spacious interior with a new kitchen, perfect for family meals and entertaining. Both the 3-piece and 4-piece bathrooms have been tastefully renovated and include heated floors for year-round comfort. The home also features a warm and inviting family room addition, a dedicated office, a cozy living room, and a formal dining area ideal for gatherings and celebrations. At the rear of the home, a mudroom leads out to a large new deck providing one of the many peaceful spaces to enjoy the outdoors of this property. Upstairs, you'll find four comfortable bedrooms, including one housed in the newest upper-level addition, offering ample space for family or guests. The grounds are equally impressive, with a small pasture at the front, a small creek, and walking trails that wind through the property complete with two charming footbridges. Whether you are enjoying a morning walk or an evening by the firepit, the natural beauty is all around. Additional outbuildings include a detached garage with a workshop at the back and includes electricity, a granary, and a barn with some new doors. Mature trees throughout the property add to the peaceful ambiance and provide shade, privacy, and a true country feel. This is an opportunity to own a well-loved country home that perfectly balances historic charm with modern living. Come explore and fall in love with everything this unique property has to offer. (id:56591)
Royal LePage Hiller Realty
17 - 20 Southvale Road
St. Marys, Ontario
Unit 17 -20 Southvale Road . Make your appointment to view this well kept and updated townhouse condo in a nice location in the complex backing onto a trail . Open concept main level with large living room dining room combination . Bright open kitchen to enjoy with lots of prep room and recent appliances . The kitchen features french doors leading out to a expanded deck overlooking the yard . There is a handy 2 piece powder room as well on the main level . The upper level features a large master bedroom with double closet , two additional bedrooms and an updated four piece bath . Relax in the large family room in the basement area with projection tv included. Large utility room-storage room combination with built in shelving . Great starter or downsizing option or family home in a quiet location close to schools and St Marys recreation facilities (id:56591)
Coldwell Banker Homefield Legacy Realty
64 Boiler Beach Road
Huron-Kinloss, Ontario
This home is located on Boiler Beach Road, which offers a picturesque view of Lake Huron and the sandy beach shoreline. Situated on the outer edge of the town of Kincardine, this property is close to many amenities and you can simply walk across the road to a public staircase the leads to the stunning sand beach, that offers a breathtaking lake view, and the tranquil sunsets. Sit inside this beautiful home and admire the water view from the large picture windows. This home offers a spacious primary bedroom on the main level, 4 piece bath, large living room with a double sided natural gas fireplace that can be enjoyed as well in the dining area, a nice amount of kitchen cabinets and counter space, there is also a main floor sitting room or man/woman cave, and an additional 3 piece bath, the laundry is also on the main level. Three additional bedrooms and a 5 piece bath are found on the upper level. The present owner has redone the flooring with luxury vinyl composite that has a cork backing for warmth. The attic and the crawl space are both insulated with spray foam. (id:56591)
Coldwell Banker Peter Benninger Realty
68 Merceds Crescent E
Kincardine, Ontario
Discover the epitome of serene living with these six exquisite freehold townhomes nestled in the prestigious Golf Sands Subdivision. Embrace the luxury of NO CONDO FEES and relish in the allure of being carefree. Situated adjacent to the picturesque Kincardine Golf and Country Club and mere steps away from a pristine sand beach. Each townhome offers unparalleled elegance. Indulge in the convenience of single-floor living with over 1345 square feet of meticulously crafted space. Experience the seamless flow of open-concept living and dining areas, complemented by a spacious kitchen featuring a large pantry and 9-foot ceilings. Unwind in two generously sized bedrooms and revel in the opulence of two full bathrooms, both boasting quartz counter tops, the guest offering an acrylic tub and shower, and the ensuite featuring a custom tiled shower. Enjoy the convenience of an attached garage, complete with an automatic opener, and a meticulously landscaped front yard adorned with lush shrubs. Relax on the charming front porch or retreat to the covered rear deck, perfect for enjoying tranquil moments outdoors. Experience ultimate comfort with in-floor heating and ductless air conditioning, ensuring year-round comfort. With thoughtful features such as a concrete driveway, topsoil, sod, and designer Permacon Stone exterior finishing, each townhome exudes timeless elegance and quality craftsmanship. Rest assured with the peace of mind provided by a full Tarion warranty. Don't miss your opportunity to secure your dream home today. No need for up grades ,heat pump, trusscore on garage walls, plus much more all included. $639,700 (id:56591)
Royal LePage Exchange Realty Co.
25 Mackenzie Street
Southgate, Ontario
Welcome to 25 MacKenzie Street a stylish and spacious 3-bedroom, 3-bath townhome located in the heart of Southgate. Just 2 years old, this home features beautiful hardwood flooring throughout the main living areas, an open-concept layout ideal for family life, and a bright kitchen with granite countertops and a large island perfect for entertaining. The upper level boasts a primary bedroom with two closets and a private ensuite, two additional bedrooms, and the convenience of second-floor laundry. The home also offers a clean, unfinished basement for storage or future living space and a private fenced backyard. Whether you're looking to upsize, invest, or purchase your first home, this property is move-in ready and close to parks, schools, and amenities. Don't miss your chance to own a well-kept home in a welcoming neighbourhood. (id:56591)
Keller Williams Realty Centres
215 Lake Breeze Drive
Ashfield-Colborne-Wawanosh, Ontario
Spectacular! This beautiful home is situated on a premium outside lot in The Bluffs at Huron! Just imagine the lifestyle, living along the shores of Lake Huron, close to shopping and fantastic golf courses along with your own private community recreation center complete with library, party rooms, sauna and indoor pool! This incredible bungalow offers 1455 sq feet with an extensive list of upgrades and is an absolute pleasure to show! Features include a large custom kitchen with center island, pantry and upgraded appliances. The living room boasts a luxury 3 sided Urbana gas fireplace surrounded by wall-to-wall custom tiles. The sunroom sports a cathedral ceiling and patio doors leading to a wrap around concrete patio and a panoramic view of the countryside! The large primary bedroom features a walk-in closet and 3 pc ensuite bath. At the other end of the home there is a spacious guest room, 4pc bath and laundry room. Premium window coverings and upgraded light fixtures are also prevalent throughout. The front entrance door has recently been upgraded as well and includes a 3 point locking system for the ultimate in durability and security. Additional features include in-floor radiant heating along with a gas furnace offering forced air heating and A/C. There is also an attached two car garage and an attractive concrete pathway leading to the back of the home. This home combines the ultimate in quality construction with a fabulous location! (id:56591)
Pebble Creek Real Estate Inc.
8 Thimbleweed Drive
Bluewater, Ontario
New Build in Bayfield Meadows! This stunning 2-storey home, completed in 2023, offers over 2800 sq ft of luxury living just steps from Lake Huron. Thoughtfully designed with high-end finishes and exceptional craftsmanship throughout. The open-concept main floor features 9' ceilings, a spectacular custom kitchen with large island, quartz countertops, and a spacious great room with quartz-surround gas fireplace. Separate formal dining room perfect for entertaining. The main-floor primary bedroom includes a spa-like ensuite and generous walk-in closet. Upstairs offers another fabulous secondary family room with gas fireplace, two additional large bedrooms, and a 3-piece bath ideal for family or guests. Enjoy efficient in-floor heating, natural gas furnace, and A/C for year-round comfort. The exterior boasts a mix of wood and stone, concrete driveway, covered front porch, and rear patio perfect for outdoor enjoyment. Double garage provides plenty of space for vehicles and storage. Located just a block from the beach in a quiet, upscale neighbourhood surrounded by quality homes built by the same developer. A short walk takes you to Bayfield's historic Main Street, filled with shops, dining, and lakeside charm. Whether you're looking for a full-time residence, family getaway, or the perfect place to retire, this home delivers lifestyle, location, and luxury. Includes Tarion warranty. Don't miss your chance to own in one of Lake Hurons most desirable communities! (id:56591)
RE/MAX Reliable Realty Inc
497-499 Evans Avenue
Toronto, Ontario
Whether you're an investor seeking exceptional cash flow or a savvy homebuyer looking to offset your mortgage with rental income, this rare offering checks all the boxes.This unique property features two separate dwellings on one lota perfect blend of modern construction and spacious design: The Original Home offers generous living space with 4+2 bedrooms and 2 full bathrooms, currently tenanted and generating consistent rental income. The Second Home, newly built in 2022, boasts a modern 1-bedroom + den layout with a spacious full bathroom on the upper levelideal for owner-occupancy, extended family, or premium rental potential. With zoning and potential to develop up to 6 separate units, the income possibilities are substantial. Whether you hold, live, or build, this property offers flexibility and long-term upside.Don't miss out on this rare dual-dwelling opportunitybook your private showing today! (id:56591)
Keller Williams Home Group Realty
124 Escarpment Crescent
Collingwood, Ontario
TURNKEY TOWNHOME JUST IN TIME FOR SKI SEASON! Welcome to 124 Escarpment Crescent in the heart of Collingwood! This bright and spacious 3 bedroom, 1.5 bathroom townhouse offers the perfect blend of comfort and convenience. Backing onto a community trail, this home offers the privacy of no rear neighbours while providing effortless access to the Georgian Trail for walking and biking. The main floor features an open-concept living and dining area with plenty of natural light, a wood-burning fireplace thats perfect for cozying up after a long day on the slopes, a functional kitchen, and a walk-out to the oversized back patio ideal for entertaining or relaxing after a day of adventures. Upstairs you'll find three generous bedrooms, including two with charming bay windows, and a well-appointed 5-piece bathroom. This home is being sold turn-key, fully furnished and ready to enjoy. Perfect as a full-time residence, weekend getaway, or investment property. Parking is conveniently located right outside the front door, with ample visitor parking nearby. Located in the sought-after Cranberry community, just minutes to downtown Collingwood, Georgian Bay, and Blue Mountain, this property offers year-round lifestyle living at its best! (id:56591)
Royal LePage Signature Realty
305 - 5 Dawson Drive
Collingwood, Ontario
Stunning 2 bed, 1 bath townhouse condo, recently renovated top to bottom. Nestled in the mature trees of Cranberry, this home has been thoughtfully updated throughout, creating a turnkey opportunity for the next owner. The main living/kitchen area is highlighted by a new kitchen (2024) and stainless steel appliances (2024), soaring vaulted ceilings, a custom floor to ceiling electric fireplace wall (2024), and access to a large second storey deck, perfect for taking in sunny afternoons and starry evenings. The ground floor features two sizeable bedrooms, a 4-piece bathroom, and a walkout from the primary bedroom to another outdoor seating area. In addition to an abundance of natural daylight, the custom lighting upgrades are a consistent feature throughout this property. Other recent improvements include a ductless heating/cooling system (2024), hot water tank (2025), baseboard heaters (2024), bathroom (2025), and all new floors and trim (2024). Ideally located in close proximity to everything Collingwood has to offer, and just a few minutes walk to shopping, dining, and Cranberry Golf Course. Book your private showing today! (id:56591)
Royal LePage Locations North
4684 10th Side Road
Essa, Ontario
Your Private Paradise Awaits! The Best Of Country And City Living, Quiet Peaceful Surroundings & The Luxury Of Space And Privacy, While Enjoying The Benefit Of Convenience And Proximity To All Your Needs. Welcome to this exceptional 10 acre Residence Located in the charming town of Thornton, Ontario. Offering a prime blend of rural tranquility and potential, this expansive parcel features a well-maintained 3-bedroom Ranch Style Raised Bungalow With Walkout Featuring Over 3000 Square feet of finished living space including the One Bedroom Apartment Above the Shop- 3 Separate Living Spaces and 3 Kitchens Make This Property Ideal for Single or Multiple families, nature lovers, or anyone seeking privacy and room to explore making it an ideal choice for those wanting both a peaceful lifestyle immediately with long-term investment opportunities. The detached heated garage/shop is perfect for storing vehicles, tools, or toys, while the fully paved driveway and large cleared area behind the home provide ample space for work or play. Gorgeous park-like, well-treed property makes this a peaceful spot to relax, read, or enjoy fresh air on your own private walking trails and take in the stunning views and colours as they change Year Round. You'll also enjoy a 36 by 18 inground pool during the summer months or perhaps sit by the firepit area - making this property truly exceptional. Located less than 10 minutes to the 400 Highway, 15 Minutes to Costco/Walmart/Groceries and Multiple Golf Courses, Ski Hills, Schools & Shopping it's ideal for families, outdoor enthusiasts, or tradespeople looking for space to work and live. Good opportunity to buy before the market changes which is coming soon. (id:56591)
Keller Williams Co-Elevation Realty
91 Little Pine Drive
Northern Bruce Peninsula, Ontario
A 'MUST-SEE' WATERFRONT HOME in EXCLUSIVE LITTLE PINE TREE HARBOUR on Lake Huron. Just walking up to the TIMBER-FRAMED covered front entry with 'CUSTOM-MILLED' SOLID FRONT DOOR SYSTEM, you know that you are entering 'SOMETHING SPECIAL'. There is nothing ordinary about this 2,300+ sq ft 3-LEVEL waterfront vacation home, owned and built by an 'old-school' artisan wood carpenter. All of the DETAILS ARE 'CUSTOM'- interior doors are trim-milled from solid wood, kitchen cabinets and most windows are custom built - 'just for this home'. HIGH-END WOOD and NATURAL STONE details everywhere ... in the oversized MAIN FLOOR MASTER RETREAT w/6pc ensuite, walk-out to private covered patio area and VAULTED WOOD CEILINGS ... in the vaulted 2- STOREY GREAT ROOM with STONE WALL FIREPLACE ... in the OPEN-CONCEPT, MODERN-WHITE KITCHEN with solid wood cabinets and POLISHED NATURAL STONE COUNTERS ... in the 2ND level VAULTED-CEILING SITTING ROOM and the 3rd level LOFT GETAWAY or 4 BEDROOM SPACE ... custom craftsmanship apparent everywhere - inside & out! Modern mechanicals incl. forced-air furnace. NATURAL WOOD SIDING and decking blends in perfectly with the 1 ACRE cedar forest setting PROPERTY. Little Pine Tree Harbour on Lake Huron offers DEEP, CRYSTAL CLEAR WATER with protection from open water waves for SAFE WATER-SPORTS & BOAT DOCKING. Great mid-Peninsula location - 15mins from Lions Head (shopping, hospital, marina, school), 20mins to NATIONAL PARK & GROTTO, 25mins to TOBERMORY & Fathom-Five Marine Park (Flowerpots!). This special, finely crafted waterfront property is a MUST-SEE!!! (id:56591)
Royal LePage Rcr Realty
