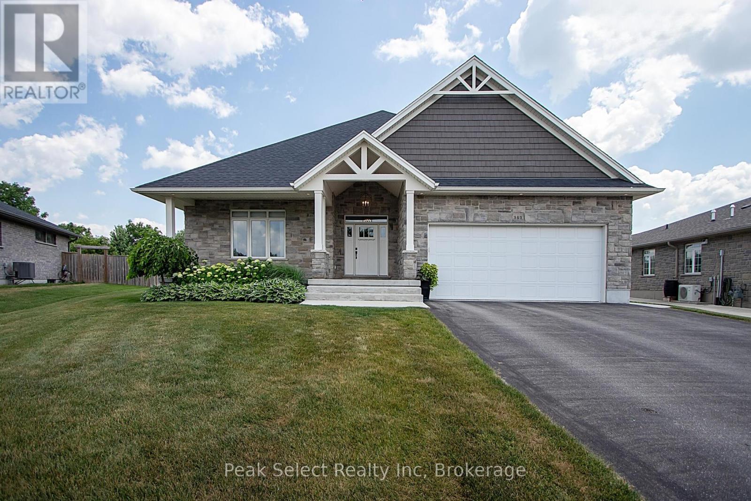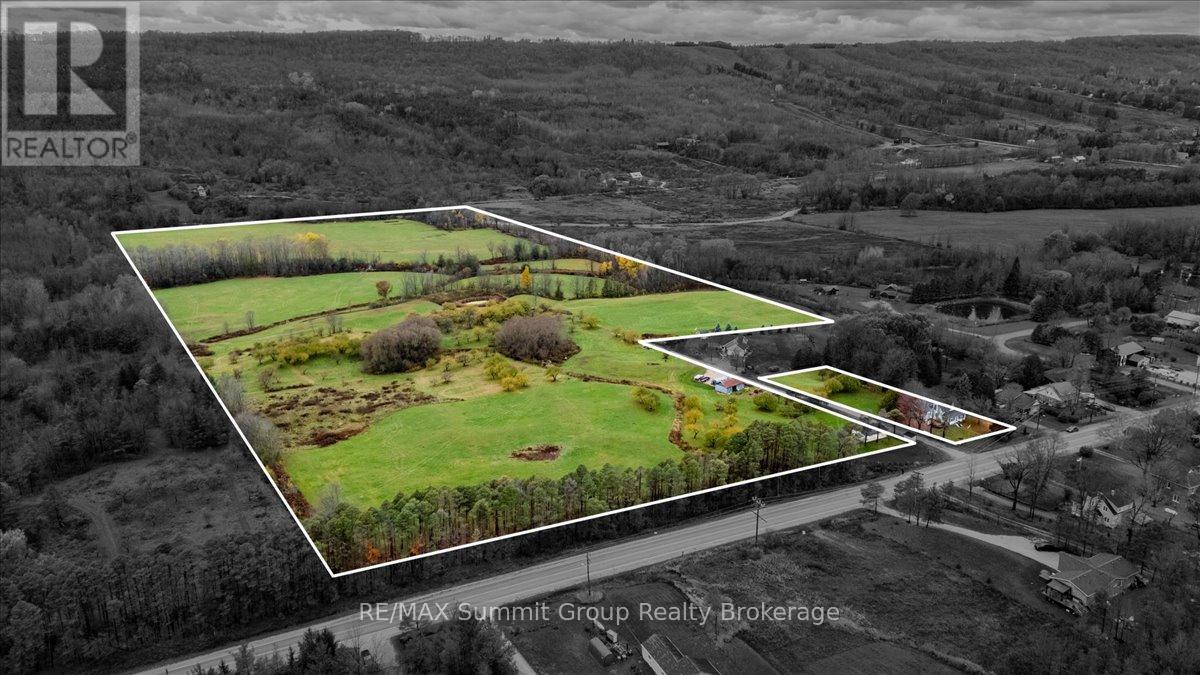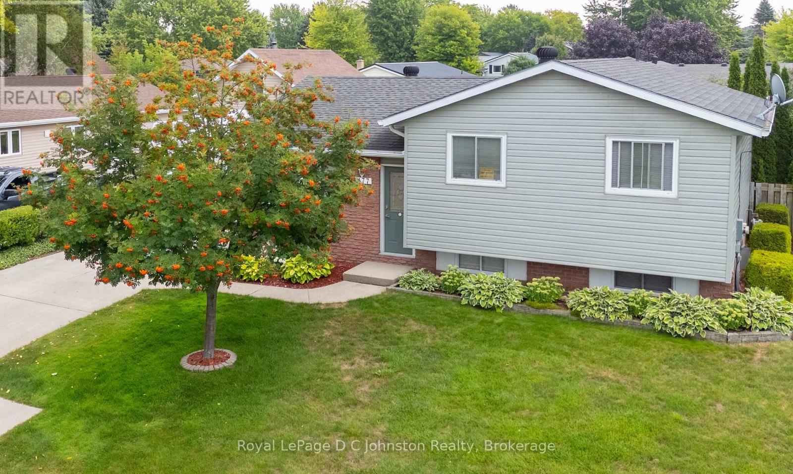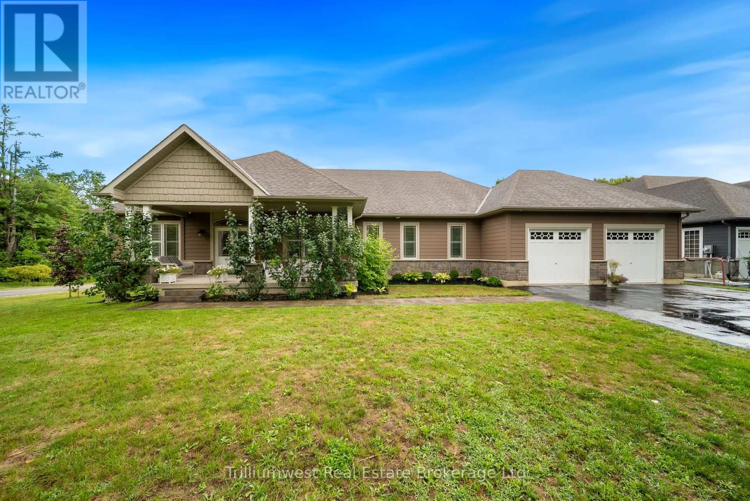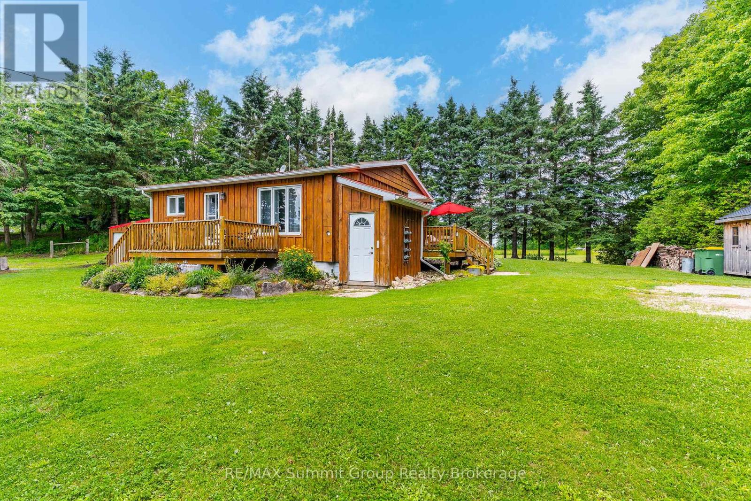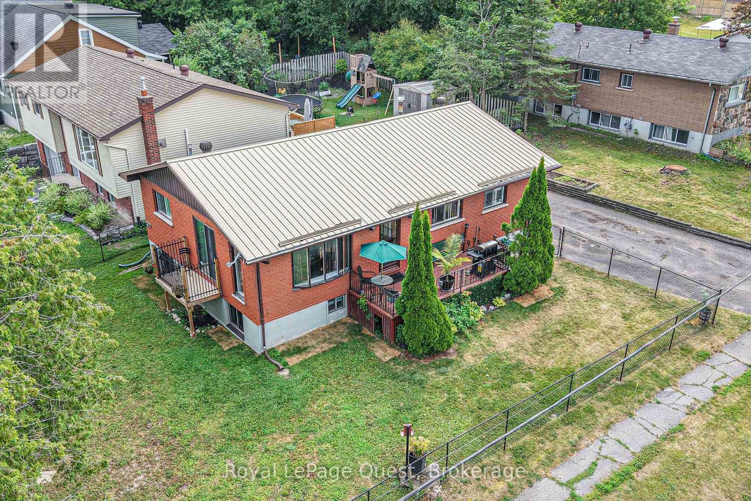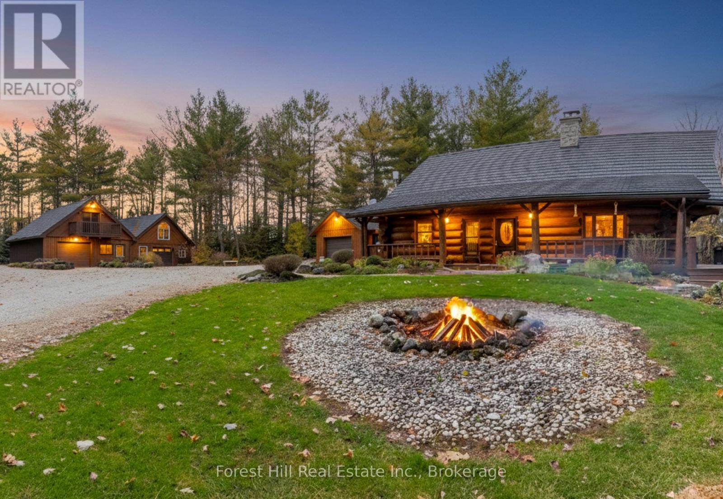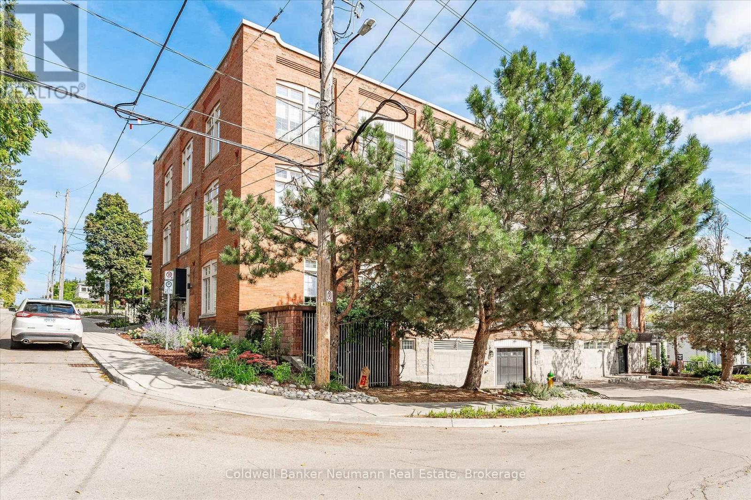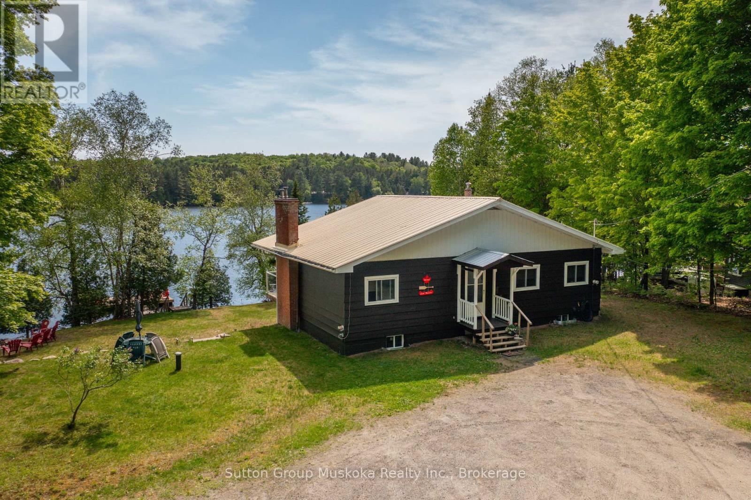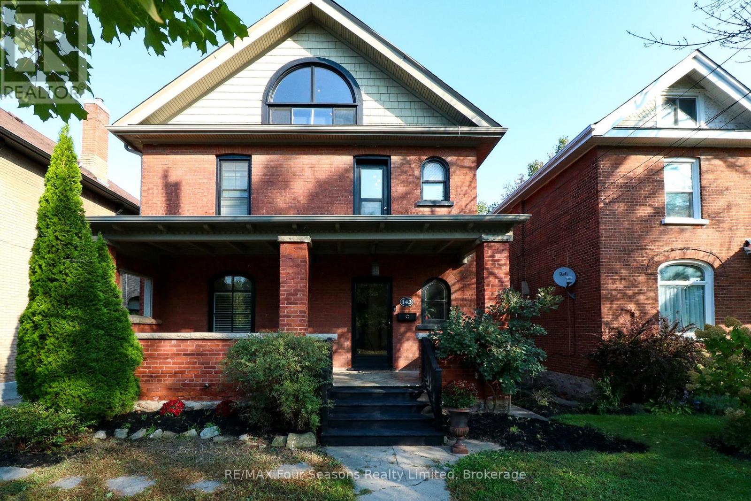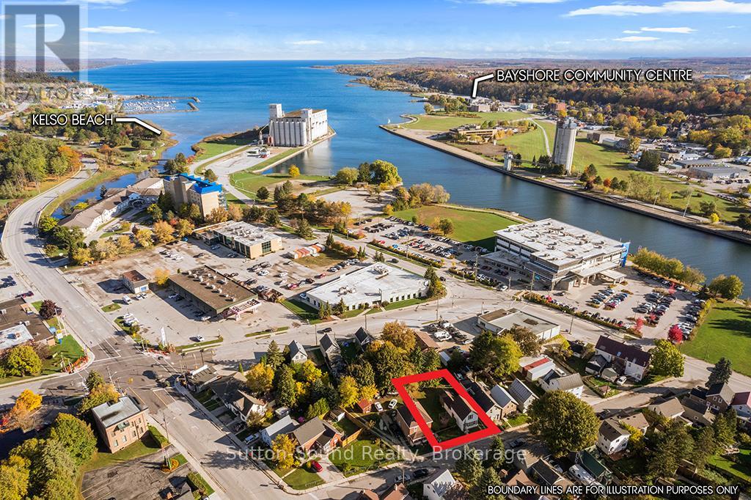343 Tracy Street
St. Marys, Ontario
Tucked away on a quiet cul-de-sac, this executive bungalow is a rare find! Built in 2018 by Bickell Homes, it rests on a generous pie-shaped lot just under half an acre, offering an impressive 4,519 sq. ft. of finished living space2,411 sq. ft. on the main floor plus a fully finished 2,108 sq. ft. lower level with in-law suite potential. Designed with both family living and entertaining in mind, the open-concept main level showcases smooth ceilings, recessed lighting, and gleaming hardwood floors throughout. The chefs kitchen is the heart of the home, featuring an oversized island, abundant cabinetry, walk-in pantry, and loads of counter space. It flows effortlessly into the dining room and cozy living room with a gas fireplace, all framed by oversized windows overlooking the landscaped backyard. The private primary suite offers a spa-inspired ensuite with a Coni Marble shower base, frameless glass door, and a walk-in closet, plus its own walk-out to the rear yard perfect for morning coffee or evening relaxation. Two additional bedrooms and a 4-piece bathroom are conveniently located at the front of the home. Fresh paint throughout the main floor adds a bright, updated feel. The finished lower level impresses with oversized lookout windows, a spacious family room with a gas fireplace, a wet-bar-ready nook, two more bedrooms, a full bathroom, and ample storage space. Whether you need room for teenagers, guests, or multigenerational living, this level delivers. Step outside to discover a backyard oasis: a newly built expansive patio, professionally landscaped grounds, and a hot tub for year-round enjoyment. Recent updates include a new hot water tank, owned water softener, and newer appliances (refrigerator, microwave, stove, and washer).With 5 bedrooms, 3.5 bathrooms, and endless living space, this home offers the lifestyle you've been searching for. Ideally located within walking distance to schools, parks, trails, the rec centre, and downtown St. Marys. (id:56591)
Peak Select Realty Inc
235274 Grey Road 13
Grey Highlands, Ontario
44 acres of meadows, river frontage, valley views & space for a whole new vision. This package brings together two separate parcels being sold as a pair, the existing house on 0.78 acres plus the adjoining 43.28 acre parcel next door for a combined total of 44 acres. The land offers open fields, tree lines, a small pond & 400+ feet of the Beaver River winding through the back corner. Valley views stretch for miles in a way photos just can't capture. Paddle, fish, float or simply sit by the water with your morning coffee. It's the kind of landscape that slows you down in the best way & fills you up again. The house itself is full of charm and possibility. Located at the edge of Kimberley, this 5 bed, 2 bath, 1.5-storey sits on an oversized lot. The main floor offers 2 bedrooms, a bright living room facing the backyard, and a kitchen that opens to the enclosed front porch, currently used as a dining spot. There's a 3 piece bath off the mudroom and laundry space too. Upstairs you'll find 3 more bedrooms. One connects through another which makes an ideal nursery or walk-in closet or a great setup for guests. There's a small second 3-piece bath upstairs and a large unfinished attic that could be opened up into something pretty special. It feels like stepping into Grandma's house. Except this time you get to choose the paint and the finishes and bring your style to it. The value here isn't just in what exists right now. It's in what you can do next. Live in the house while you design & build on the adjoining acreage. Then keep the original house for guests or sell it to offset the build cost. Both paths make sense. The location is hard to beat. Walk to Justin's Oven or Hearts for dinner. Hike the trails across the road. Beaver Valley Ski Club is just around the corner. Thornbury, Meaford, Eugenia and Markdale are all close by. A rare opportunity to have land, river frontage, views & a home you can use while you map out your forever chapter here. (id:56591)
RE/MAX Summit Group Realty Brokerage
477 Wales Drive
Saugeen Shores, Ontario
Welcome to this charming 3-level side split, perfectly situated in a fabulous neighbourhood on a quiet street, just steps from scenic walking trails leading to the beach. This well-cared-for home offers plenty of curb appeal and timeless features, including hardwood floors throughout the main and upper levels. The bright, inviting layout includes three bedrooms, one bathroom, and a finished family room with a cozy natural gas fireplace, which sufficiently heats the home with just a little electric baseboard heating on the coldest days. Updates include breaker panel, replacement windows, vinyl siding, and 10 year old roof shingles, ensuring peace of mind for years to come. Outside, enjoy a large, fully fenced backyard with beautifully manicured lawns, lush gardens large patio, garden shed, and a sand point well for convenient watering- perfect for outdoor living and entertaining. Large concrete driveway with space for 5 vehicles or parking for your boat or trailer. (id:56591)
Royal LePage D C Johnston Realty
2191 Elana Drive
Severn, Ontario
Prestigious Bungalow in the exclusive enclave of Wyldwood Estates! A rare and elegant retreat with nearly 4,700 sq ft of impeccable living space on a 3/4-acre corner lot. This executive bungalow offers timeless design, thoughtful upgrades, and a peaceful connection to nature - just minutes from downtown Orillia and the shores of Bass Lake. Step inside to a bright, airy open-concept main floor, featuring 9-ft ceilings, hardwood flooring, California shutters, and expansive windows that frame tranquil views of the surrounding birch trees from every angle of the home. The heart of the home is a French country-inspired chefs kitchen, complete with stainless steel appliances, a brand-new cooktop (2025), and custom Northern Iron chandeliers in the breakfast area and living room. Step out onto the brand-new deck (2025) with sleek glass railing, offering unobstructed views of the lush, tree-lined backyard an ideal setting for entertaining or simply soaking in the natural beauty. This home offers 6 spacious bedrooms (3 + 3) and 4 bathrooms, including a serene primary suite with a walk-in closet and spa-like ensuite. The professionally renovated lower level (2022) adds incredible versatility with 3 additional bedrooms, a full bath, a large rec room, cozy family room, and a dedicated exercise room with padded flooring. Finished with wide-plank luxury vinyl flooring and oversized windows, the lower level is bright, modern, and welcoming. Additional Highlights: Entire home professionally painted (2022), New front walkway (2024), Freshly painted garage doors, front door & trim (2025), New lighting fixtures throughout (2025), Monitored fire & security system with surveillance, Oversized double garage with inside entry, Beautifully landscaped front gardens, Located steps away from the community park, with manicured walking trails ideal for family strolls and pets - and only minutes to Bass Lake for paddling, swimming, and peaceful weekends outdoors! (id:56591)
Trilliumwest Real Estate Brokerage
554014 Road 55
Grey Highlands, Ontario
Looking for a property where you can live the farm lifestyle without taking on too much? This 10-acre hobby farm has everything you need to start small and grow into it. A mix of hayfield, pasture, and a little bush makes it ideal if you've been wanting to raise animals, grow your own food, or run a small agricultural project. Picture mornings collecting eggs and evenings watching the sun set over your fields. It's practical country living at a manageable scale. The 2+1 bedroom bungalow offers 825 sq ft on the main floor plus a partially finished lower level that could easily be finished further to nearly double your living space. The open-concept main floor has an updated kitchen with stone countertops and a modern three-piece bath. Downstairs includes a rec room, laundry, and third bedroom, along with a propane fireplace and a convenient walk-up side entrance to the yard. Outside, the setup is ready to go with about 4.5 acres of hayfield, 2 acres of pasture, and a 1-acre hardwood bush with a walking or riding trail. A barn and drive shed are already in place, perfect for horses, goats, chickens, or other animals. When the day's chores are done, unwind at the campfire area with hydro and an outdoor bar, a great spot for family time or entertaining friends. With two road frontages, tidy landscaping, and both views and privacy, this property makes hobby farming not just doable, but enjoyable. All of this is in a prime location, just 20 minutes to Collingwood and 25 minutes to Shelburne. (id:56591)
RE/MAX Summit Group Realty Brokerage
129 Simcoe Street
Orillia, Ontario
Welcome to this solid 3 + 1 bedroom plus den, 2-bathroom home, ideally located close to parks, schools, and the scenic waterfront. Built in 1977, this well-maintained property offers a separate entrance from the driveway to the lower level, making it perfect for multigenerational living or rental potential.The current layout features a full finished lower with a bedroom, den, and private access, offering plenty of flexibility for a growing family or the option to help offset your mortgage. The property is currently tenanted, but the tenant is extremely cooperative and can vacate with 60 days notice, ensuring a smooth transition for the new owner.This is a rare opportunity to purchase in a sought-after neighbourhood, with built-in income potential and the chance to update and make it your own. Come see the possibilities today! The owners have never lived in the house. (id:56591)
Royal LePage Quest
602 - 19 Woodlawn Road E
Guelph, Ontario
Stop paying your landlords mortgage and secure your own equity with this turn-key opportunity. This fresh and refurbished 2-bedroom, 1-bathroom unit at 19 Woodlawn Road E is priced to move at an incredible price of only $400,000! The unit boasts a new kitchen, renovated bathroom, fresh paint, flooring and more, meaning all the work is done. Beyond the updates, enjoy life with building amenities including a Pool, Tennis Courts, Gym, Party Room, Workshop and more. The location is excellent, near parks, trails, shopping, and transit.At this price, in this location, and with these updates, it's an opportunity not to be missed. Act Fast, you don't want to be the one that missed your chance to own one of Guelph's best values! (id:56591)
Royal LePage Royal City Realty
520251 Thistlewood Road
West Grey, Ontario
Tucked at the end of a winding lane, this exceptional 20 acre woodland retreat offers privacy, timeless craftsmanship, and an enchanting natural setting. At its heart lies a striking log home, built in Scandinavian Scribe style where hand-hewn logs, vaulted ceilings, and a central woodstove create a warm yet refined modern cabin ambiance. The Great Room sets the stage for both intimate evenings and entertaining, while a versatile Family Loft above adds charm and flexibility. Whether used for games, guests, or transformed into a spacious bunk room, its catwalk to a private balcony makes it a memorable retreat in itself. After days spent exploring the regions renowned trails, lakes, and outdoor pursuits, relaxation awaits in the Spa Room designed with in-floor heating, its own ventilation system, and a hot tub facing a cozy propane stove. A screened porch offers a serene setting for morning coffee, a glass of wine, or quiet reflection surrounded by nature. Every detail reflects thoughtful design, from the generous Boot Room with garage access perfect for managing outdoor gear to the impressive detached workshop with propane heat, a garage, storage area, bathroom & an upper studio apartment ideal for friends, extended family or income generation. A dedicated tractor shed ensures space for all outdoor equipment. The land itself is a masterpiece where open clearings meet mature woodland & winding trails invite you to begin your day by taking the dog for a peaceful walk. As evening falls, stargaze by the fire pit, tend to flourishing gardens, or simply wander and enjoy your very own park-like setting. Perfectly situated, this property balances seclusion with convenience: only minutes from amenities in Markdale, 15 mins from Beaver Valley Ski Club, and surrounded by the 4-season attractions that make Grey County a premier lifestyle destination. More than a home, 520251 Thistlewood Rd embodies a way of life one of country living in comfort with a connection to the outdoors. (id:56591)
Forest Hill Real Estate Inc.
106 - 40 Northumberland Street
Guelph, Ontario
This sunlit loft style condo suits both young professionals and retirees alike. Offering 2 bedrooms, stylishly renovated bathroom with walk in shower and stackable Bosch washer/dryer. The renovated kitchen comes complete with high end appliances, drawer-style dishwasher, new flooring and countertops. Located close to it's underground parking spot and storage locker, this unit is steps from a convenient street level side door. With a pedestrian bridge at the end of the street, downtown shops, transit and trains are just minutes away. Character features include soaring 11ft ceilings with original exposed beams and Juliette balcony. The unique outdoor common areas include a rooftop deck perfect for stargazing, South facing balcony where residents grow herbs and a tranquil terrace perfect for lounging with guests, complete with BBQ. Units are rarely offered for sale in this historic building and with the completed renovations, there's nothing to do but relax, settle in and call it home! (id:56591)
Coldwell Banker Neumann Real Estate
562 And 568 East Waseosa Lake Road
Huntsville, Ontario
Sunny Southern Exposure on Lake Waseosa awaits your future happiness. Enjoy 234 feet of waterfront on this beautiful double lot. This 2 parcel property is being sold as one, 562 & 568 East Waseosa Lake Rd., lies on a gently sloped lot w/ flat lawns & easy entry to the water. The 3 bedroom Viceroy style home has a bank of lakeside windows allowing light to pour in the sun filled living room that overlooks the lake. The lower level is a walkout, through sliding doors to the lake. This year round home sits close to the water, and has a new furnace and central air conditioner (Oct. 2024). The kitchen is spacious with lots of light & plenty of cabinets, a view through to the living room, & a door that opens onto the large deck deck for BBQ'ing. The deck runs across the waterfront side of the house, offering a relaxing space for enjoying the peace and quiet & features glass railings for an unobstructed view. The home is infused w/ natural light during the day, & the family rooms on both levels feature fireplaces for keeping things cozy. Waseosa is a large lake w/ a quiet attitude, enjoy boating, swimming & fishing, as well as peaceful summer sunset evenings. The vacant lot has it's very own private boat launch, one of the best access points on the lake. This winterized home has 2 fireplaces for super cozy winter evenings, after a day of snowmobiling on nearby trails or downhill and cross-country skiing at nearby Hidden Valley Highlands & Arrowhead Parks. For summertime adventures hiking trails & scenic walks abound at Arrowhead and Algonquin Parks & the Limberlost Reserve. The Town of Huntsville is only 20 minutes away by car for all the amenities & shopping you will need. Lots of opportunities here, build another home on the vacant lot to use as a family compound, or build as an investment to sell or rent. Recent improvements- Most of main floor lakeside windows/sliding doors, dock (2022), foundation was weeped & landscaping added (2022). *Mill rate tax-buyer to verify. (id:56591)
Sutton Group Muskoka Realty Inc.
143 Fourth Street W
Collingwood, Ontario
Charming Red Brick Century Home in Downtown Collingwood! Fall in love with this stunning century home on a beautiful tree-lined street just steps from shops, restaurants, and the waterfront. Blending historic charm with modern comfort, this bright open-concept main floor features elegant hardwood floors, a cozy gas fireplace, and a stylish kitchen with stainless steel appliances. Large windows fill the space with natural light, perfect for everyday living and entertaining. Upstairs offers three spacious bedrooms and a full 4-piece bath, while the finished third floor adds flexible space for a fourth bedroom, office, or rec room. Classic charm, modern comfort, unbeatable location - this Collingwood gem has it all! (id:56591)
RE/MAX Four Seasons Realty Limited
158 13th Street W
Owen Sound, Ontario
Discover this 2-storey home on Owen Sound's sought-after west side, just steps from the harbour and the exciting new Harbour West development. This up-and-coming area offers a blend of convenience and opportunity - perfect for homeowners and investors alike. Offering approximately 1,100 sq. ft. of living space, the home features 2 bedrooms and 1.5 bathrooms, with the potential for a third bedroom or main floor den. The bright main level includes a sliding door walkout to the partially fenced backyard, ideal for relaxing or entertaining. The property sits on a spacious 51' x 97' lot and offers a shared mutual driveway with two parking spaces at the back, plus the possibility of adding another space at the front. With MC zoning, this home presents multiple investment and redevelopment possibilities. Additional highlights include an attached unfinished addition providing extra storage or workshop space, plus two storage sheds, forced air natural gas heat, a new roof (2021) and all brand new appliances (2025). Upstairs, both bedrooms have been reinsulated, newly drywalled, and freshly painted. This is an affordable option for first-time buyers or anyone looking to get into the market and add some equity to their home while enjoying a great location close to parks, trails, shopping, the harbour, and all the amenities Owen Sound has to offer. Whether you're searching for your first home, an income property, or a smart investment for the future, this one is worth a look! (id:56591)
Sutton-Sound Realty
