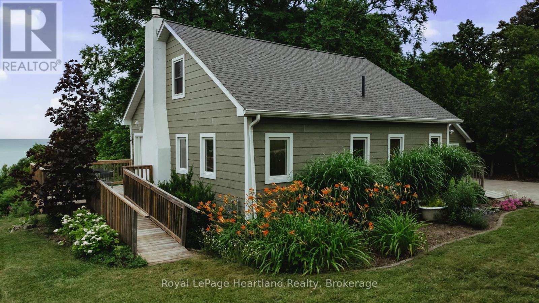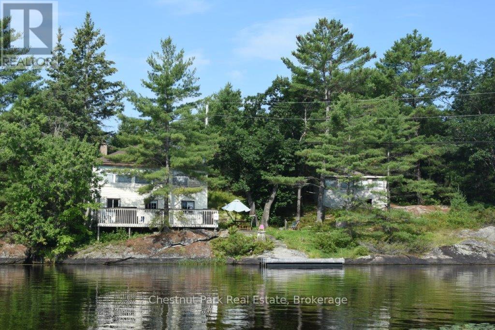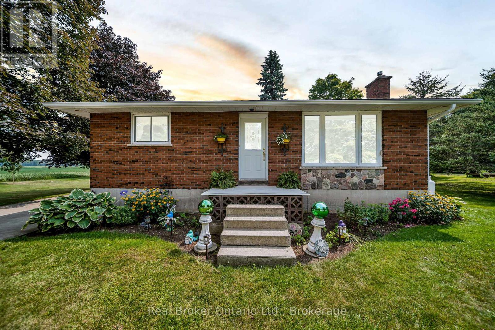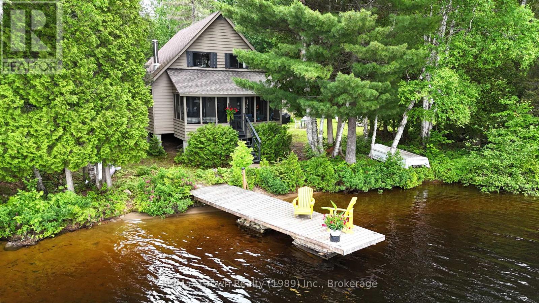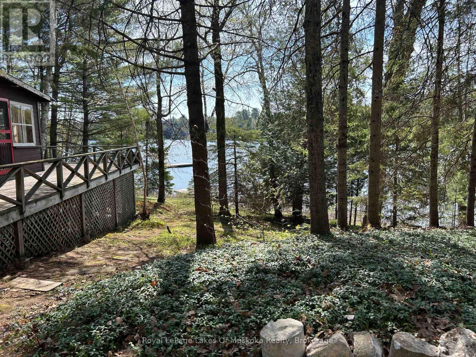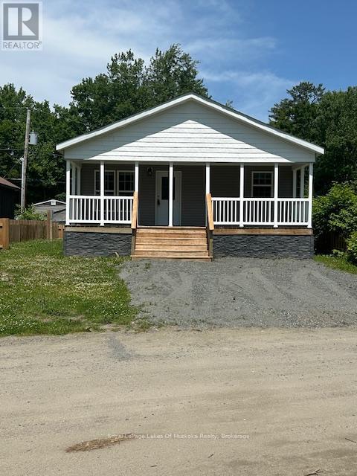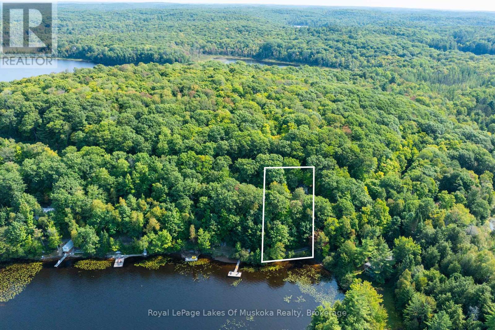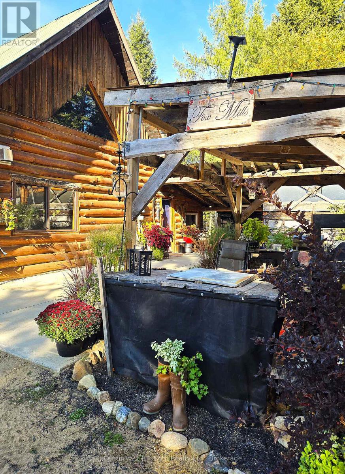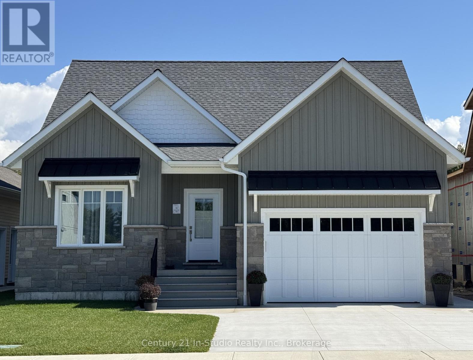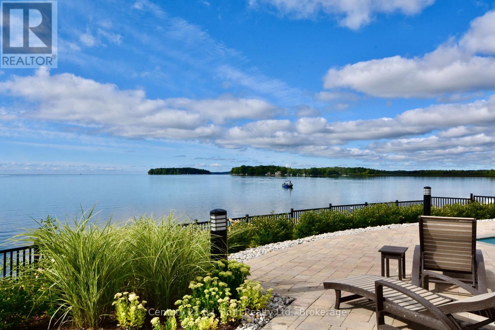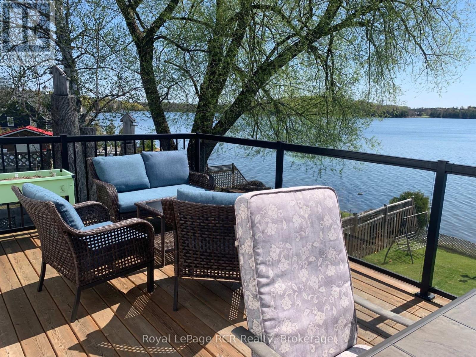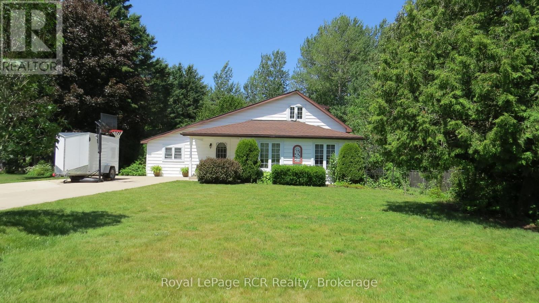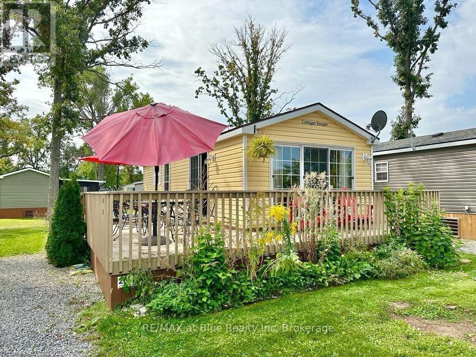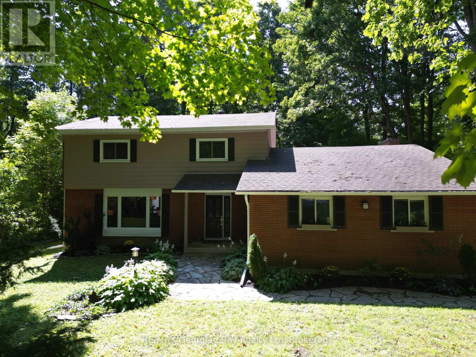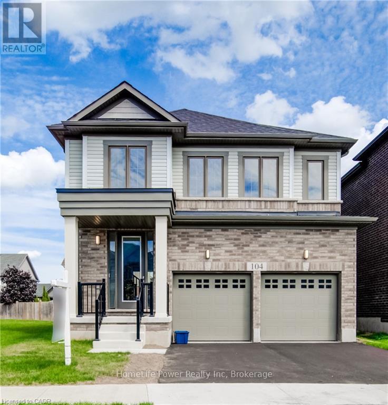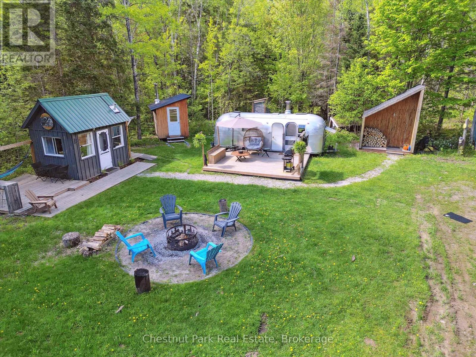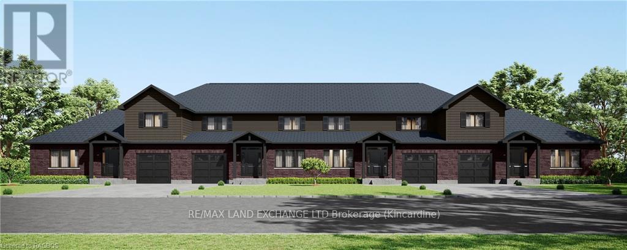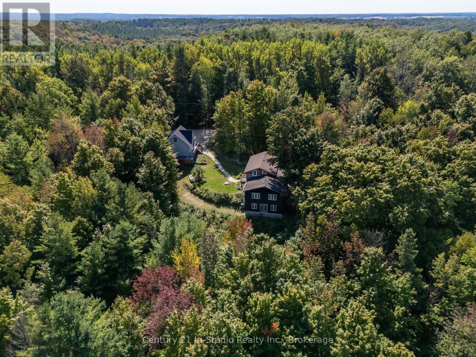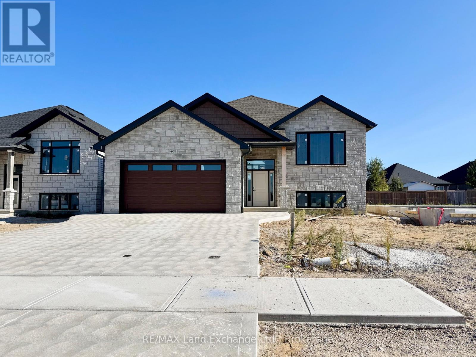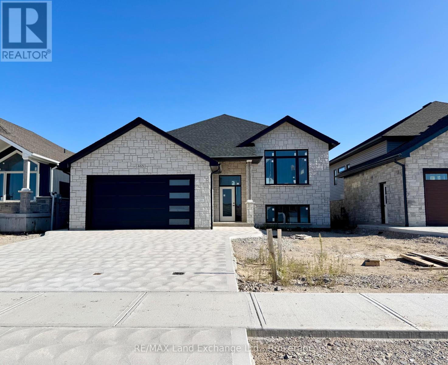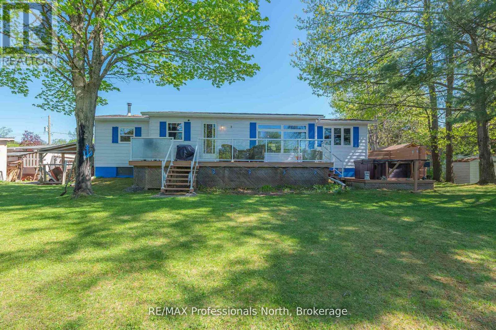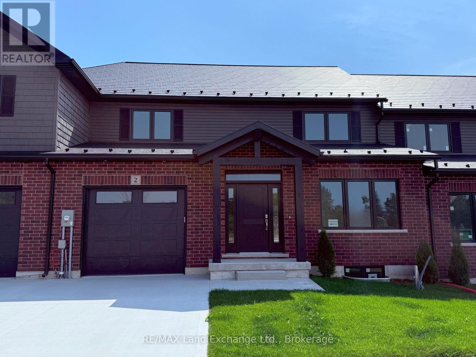8 Cedar Drive
Bluewater, Ontario
Enjoy your own private sandy beach plus the convenience of municipal services that this Bayfield cottage has to offer! Sunsets facing west over Lake Huron are second to none. Now is your chance to own an rare property where you can discover the beauty of the evening sky, have peace or fun on a private sandy beach, dock your boat at the marina down the street and walk for ice cream or shopping. This renovated 3 bedroom, insulated cottage is located just north of the marina, situated in an upcoming subdivision. Follow the beach path at the end of the street. This lakefront property offers access to a private sandy beach, making it a haven for beach lovers. Walk to the unique amenities of downtown Bayfield. The cottage underwent significant renovations between 2014 and 2015. Modern kitchen with open concept to living room and dining area. The stone fireplace is gas fired and creates a beautiful ambiance. The shed was refurbished in 2017, providing ample space for storage, in addition to the cottage attic storage area. Enjoy stunning sunset views from the deck, also built in 2017, perfect for entertaining or simply unwinding with a good book. Experience the tranquility and beauty of lakefront living with this charming cottage, a perfect retreat in the heart of Bayfield. This property offers a unique opportunity to embrace the Lake Huron coastal lifestyle. Book a showing for a private viewing. (id:56591)
Royal LePage Heartland Realty
1 & 2 -1051 Wigwam Lodge Road
Gravenhurst, Ontario
Enjoy the spectacular Fall season at this treasured family compound on Beautiful Kahshe Lake, Muskoka. Rare, 2 cottage offering on combined 162' of waterfront that affords wistful long lake views from both the main water's edge cottage and the 2nd cozy cottage. Rare, road access off historic Wigwam Lodge rd makes for quick & easy, all season access without the hassle of a long and winding road. The 2 properties can be purchased as one for the Fall season price of 799k, which is so rare to find on popular Kahshe Lake. Here is your opportunity to re-imagine a property with potential. Walkable, granite ridges meander through the property and would provide a solid foundation for building. No marshy areas here. The 2 cottages have potential for renovating, allowing a buyer to create their own design. The main cottage offers vaulted pine ceiling & walls with a porch view of the lake, 2 bedrooms and a ground flr open concept kitchen/dining and lounging space off the water's edge deck. The smaller open cottage is perfect to stay in while renovating the other cottage and would provide plenty of extra family/guest space for privacy. Located in a quiet bay for swimming. Driveway is shared right of way. Current parking for 3 cars +. Don't miss this opportunity. Book your showing today! (id:56591)
Chestnut Park Real Estate
5427 Perth Rd 178 Road
North Perth, Ontario
Escape to the peace and charm of country living without the endless chores. This delightful 3-bedroom, 1-bath bungalow is set on a generous lot, offering the perfect blend of rural tranquility and low-maintenance living. Step inside to find a bright, welcoming main floor featuring a cozy living room with a large picture window and a stone-accented fireplace, a roomy eat-in kitchen with plenty of storage, and comfortable bedrooms. The fully finished basement boasts a spacious rec room, ideal for movie nights, games, or extra space for family gatherings. Outdoors, the property shines. The expansive yard is perfect for kids to play, pets to roam, or simply relaxing under the shade of mature trees. A large shop provides space for hobbies, projects, or extra storage - a dream for the tinkerer or hobbyist. Enjoy summer evenings on the deck, surrounded by picturesque countryside views. Perfect for young families, downsizers, or anyone looking for a peaceful lifestyle, this property offers the best of country living with the convenience of being just a short drive to town amenities. (id:56591)
Real Broker Ontario Ltd.
45 Bells Road
Unorganized Townships, Ontario
Welcome to the charm of this authentic, 1260 sq ft, 4-bedroom, 2-bath chalet-style cottage that captures the natural character and warmth you'd expect in a true Family Retreat. Set on a magnificent level lot with over 2 acres of land and 384 feet of pristine shoreline on Beautiful Tilden Lake, this property offers both space and serenity. Surrounded by Crown Land, this cottage boasts unsurpassed privacy, so hard to find with today's waterfront cottages, making it a true oasis. Situated in an unorganized township, this property offers endless potential for furture development. Whether you envision creating a multi-generational retreat, adding additional cottages, or simply enhancing the existing structures, you'll enjoy the freedom to build without the constraints of excessive red tape. Additional features include: open concept living space with sunporch just steps from the water's edge, mainfloor laundry, a detached garage with hydro, a charming boathouse (new roof 2024), good cell service, and low property taxes. Cottage is being sold furnished with all appliances (new dishwasher 2024) and kitchen items such as dishes, pots, pans etc plus 14' boat w/motor, 2 kayaks and miscellaneous tools - a perfect Turn-Key package. Tilden Lake is know for it's natural beauty, a popular spot for canoeing, fishing & camping. If you've been searching for that special cottage escape, this is your chance to own a piece of Northern Paradise. Please note - lot was assigend two - 911 numbers (45 & 43) reflecting prior existence of a second cottage now gone. (id:56591)
RE/MAX Crown Realty (1989) Inc.
1091 North Tooke Lake Road
Lake Of Bays, Ontario
EXCEPTIONAL WATERFRONT PACKAGE. CHARMING STARTER ON SOUGHT-AFTER TOOKE LAKE. Welcome to your ideal escape in the heart of Cottage Country! Tucked near the end of a quiet road, this inviting seasonal cottage offers exceptional privacy and coveted southern exposure on nearly 150 feet of pristine waterfront. Inside, you'll find three cozy bedrooms, a full bathroom, and a sun-drenched sunroom with sweeping lake views perfect for relaxed mornings or sunset cocktails. The living room features a charming fireplace, adding warmth and comfort for those crisp fall evenings. Step outside to a spacious deck overlooking the water ideal for entertaining or simply soaking up the peaceful surroundings. A separate bunkie with electricity offers additional sleeping space for guests or a fun retreat for the kids. Conveniently located less than two hours from the 401, less than 25 minutes from Huntsville or Bracebridge and just minutes from the charming village of Baysville, you'll have access to everything you need: fresh Muskoka-roasted coffee, famous butter tarts, local dining, LCBO, fuel, and a public boat launch for day trips on Lake of Bays. Turnkey and ready for this summer, this functional cottage is the perfect place to make lifelong memories on a quiet, picturesque lake. Book your showing today. (id:56591)
Royal LePage Lakes Of Muskoka Realty
6 - 1701 Highway 11
Gravenhurst, Ontario
Beautiful modular home in the Muskoka Mobile Home Park. Unique find with two spacious bedrooms including an ensuite and additional full bath. An open concept living and dinning room has an island that makes this space great for meal prep and entertaining family and friends. This oversize covered porch perfect for your morning coffee that is overlooking green space that has no future plans for a home to be placed on. Home ownership is closer than you think. Please reach out today for more information. (id:56591)
Royal LePage Lakes Of Muskoka Realty
1030 Mccabe Road
Lake Of Bays, Ontario
Step into a world brimming with potential at this delightful 1,260 sq. ft. bungalow, perfectly poised to capture views of Echo Lake. This tranquil haven, offering the convenience of year-round road access, presents a wonderful opportunity to create your ideal retreat. Imagine the possibilities within the three large bedrooms and the spacious kitchen, dining, and living rooms. Each space is blessed with those captivating water views, just waiting for your personal touch. It's a chance to design a space perfectly suited to your taste and lifestyle. Outside, a large back patio provides a fantastic vantage point on the sloping lot, surrounded by mature trees that offer natural beauty and privacy. This is your perfect spot to unwind and savour the tranquil waterfront setting. Conveniently located close to Bracebridge, Huntsville, and Algonquin Park, this property offers an opportunity to craft your very own slice of lakeside paradise. (id:56591)
Royal LePage Lakes Of Muskoka Realty
RE/MAX Realtron Realty Inc.
336 Rain Lake Road
Kearney, Ontario
CHARMING LOG HOME PRIVATELY SITUATED ON OVER 62 ACRES WITH TRAILS TO CALL YOUR OWN! BEAUTIFUL POND WITH SAND BEACH SO YOU CAN CAMP AT YOUR OWN OASIS. ROMANTIC TREE LINED DRIVEWAY LEADS YOU TO THIS PERFECT SETTING! CUSTOM LOG HOME WITH METAL ROOF + ATTACHED COVERED PATIO + CARPORT/STORAGE + ATTACHED GARAGE/WORKSHOP! IMPRESSIVE MAIN FLOOR COUNTRY KITCHEN WITH CUSTOM CABINETRY OPEN TO INVITING LIVINGROOM WITH BRIGHT LOG AMBIANCE & ROMANTIC PROPANE FIREPLACE. MAIN FLOOR FAMILY ROOM/BEDROOM ALSO HAS BEAUTIFUL PROPANE FIREPLACE WITH 'LIVE EDGE" MANTEL FOR COZY WINTER EVENINGS. NEWER 3 PC BATH AND SEPARATE ENTRANCE COMPLETES THE MAIN FLOOR.HARDWOOD FLO0RS & STAMPED CONCRETE + SOME LAMINATE. UPSTAIRS THERE ARE 2 BEDROOMS, 4 PC BATH WITH JACUZZI TUB, FULL SIZE LAUNDRY WITH A ROMEO AND JULIETTE BALCONY OVERLOOKING YOUR VERY OWN ESTATE. WATCH THE DEER AND BULL MOOSE WANDER THROUGH TO THE POND. EXCITING WILDLIFE VIEWING PERCH! CUTE BUNKIE FOR EXTRA GUESTS + SECOND CABIN IN THE WOODS AT BACK OF PROPERTY ON THE TRAILS. 2 PROPANE FIREPLACES ARE MAIN SOURCE OF HEAT WITH ELECTRIC BASEBOARD AS BACK UP. BRIGGS AND STRATTON HARD WIRED GENERATOR. THERE IS A SEASONAL CLOSED-IN SUNROOM ON THE FRONT WITH REMOVABLE PANELS. KEARNEY HAS DOG SLED RACES IN FEB., SNOWMOBILE TRAILS THROUGHOUT, ATV TRAILS THROUGHOUT, BEACHES ALL AROUND, ALGONQUIN PARK AT YOUR DOORSTEP, IDEALLY LOCATED ON A PAVED YEAR ROUND ROAD WITH HIGH SPEED INTERNET, CROWN LAND FOR HUNTING, RESTAURANT, CONVENIENCE STORE, LCBO & BAR IN TOWN ALONG WITH A COMMUNITY CENTER. PERFECT PACKAGE FOR YOU AND YOUR FAMILY! FLEXIBLE CLOSING! COME TAKE A LOOK! FALL COLOURS HAVE STARTED. BEAUTIFUL SCENIC DRIVE TO THIS PROPERTY. (id:56591)
Century 21 B.j. Roth Realty Ltd.
3 Grenville Street N
Saugeen Shores, Ontario
Welcome to The Chantry, a beautifully crafted three-bedroom, two-storey home by Launch Custom Homes, located in the desirable Easthampton development just two blocks from the heart of downtown Southampton. Now featuring LP SmartSide exterior siding! This thoughtfully designed residence offers an open-concept main floor with gracious 9-foot ceilings and an abundance of natural light. The gourmet kitchen is a showstopper, featuring a large island with breakfast bar, quartz countertops, a walk-in pantry, and custom cabinetry. From the dining area, patio doors lead to an oversized covered cedar deck, perfect for enjoying meals indoors or out. The living room is anchored by a cozy gas fireplace with a custom surround, creating a warm and inviting space for relaxation. The main floor also includes a spacious primary suite complete with a walk-in closet and a luxurious four-piece ensuite bath with a glass and tile shower. A convenient family entry from the garage leads to a well-appointed laundry room with a folding table and built-in sink, as well as a two-piece powder room. Upstairs, you'll find a versatile open area ideal for a home office, reading nook, or study space, along with two additional bedrooms and a full bathroom. Clever storage solutions are tucked into the eaves, maximizing usable space. The unfinished basement offers exciting potential, with a separate entrance from the garage and room for two more bedrooms, a full bath, and additional living space. The utility room provides generous storage, and the home is roughed in for a whole-home generator panel. Wrapped in designer stone and LP SmartSide siding, this custom-built home also features a concrete driveway and a fully sodded yard. Move in and enjoy the perfect blend of craftsmanship, comfort, and location in your new Southampton home. Ask about Basement finishing options. Photographs from previous build with opportunity to choose your own finishes! (id:56591)
Century 21 In-Studio Realty Inc.
Ls04 - 90 Orchard Point Road
Orillia, Ontario
Welcome to effortless waterfront living at its finest. This beautifully designed 1,262 sq. ft. condo is perfectly positioned at The Narrows in Orillia, offering panoramic southwest views and year-round enjoyment on Lake Simcoe. Step inside to find a bright, open-concept layout with soaring 10-foot ceilings, a high-end gas fireplace, and wall-to-wall windows that bring the lake right to your doorstep. The spacious great room flows seamlessly into a chefs kitchen featuring premium appliances, elegant finishes, and ample prep space, perfect for entertaining or simply enjoying the view while you cook. The grand primary bedroom offers the ultimate retreat, complete with its own spa-inspired bathroom. A second full bathroom adds convenience, and the generous den provides flexible space for a home office, creative studio, guest room, or even a second bedroom. Step out onto your oversized, ultra-private terrace and take in the stunning sunsets or your morning coffee with nothing but lake views and fresh air. This condo also comes with two underground parking spots and full access to exceptional resort-style amenities: a sparkling outdoor pool, hot tub, fitness centre, sauna, billiards, table tennis, rooftop lounge, library, hobby room, and elegant party space with BBQs. Hosting overnight guests? A private guest suite is available too. With beautifully landscaped grounds, a quiet shoreline, and dock rentals just steps away, this is lakeside living at its most refined. Located just 10 minutes from downtown Orillia and Casino Rama, and only 1 hour and 15 minutes from the GTA, this property is perfect as a full-time residence, summer home, or weekend escape. Come experience a lifestyle where every day feels like a getaway. (id:56591)
Century 21 B.j. Roth Realty Ltd.
Century 21 First Canadian Corp
48 Island View Drive N
South Bruce Peninsula, Ontario
Morning Coffee on the water front deck watching the sunrise The peaceful tranquility of Chelsey Lake in the morning will set the mood for the day. You, the Kids, the grandkids will love swimming, fishing and boating off your own private dock. There is the detached waterside storage shed with plenty of room for the toys. There is tons of morning and afternoon sunshine to enjoy on the deck or go for a walk and meet the amazing neighbours. There have been numerous updates recently including new windows, newer deck with glass railing, dock, 4 season sunroom reno, BBQ hookup, water pump and foot valves along with new brickwork facing the lake and updated landscaping with fully fenced yard. The south side sunroom offers full lake views and quiet TV room for naps. At night enjoy the sound of the loons star watching in this Dark Sky community around the lakeside camp fire. This 3 bedroom, 1500 sq ft 4 season home has all the boxes ticked offering 2-3 Pc bathrooms 4 good sized bedrooms and office with main floor primary. sunroom. The open concept kitchen and dining area features a walkout to the sunroom and waterside deck. Enjoy the ambiance of the propane fireplace in the lower level family room with stamped concrete covered patio. The updated flooring throughout is easy to clean. Members of the Chesley lake cottager association are offered dining room restaurant at Chesley lake camp and sand beach with free boat launch. (id:56591)
Royal LePage Rcr Realty
164 Edward Street
Saugeen Shores, Ontario
Nestled on a peaceful residential street in the beautiful shoreline community of Southampton, this charming 3-bedroom, 2.5-bathroom, 1.5-story home offers a wonderful slice of this incredible area. Perfectly situated, you're just a short drive from Bruce Power, Port Elgin, and the stunning Bruce Peninsula, making it an ideal base for work or exploration. This property boasts an expansive 99 x197foot lot, providing ample space and privacy, especially with the added bonus of backing onto green space. The home itself has seen a thoughtful array of improvements and upgrades under current and prior ownership, ensuring modern comfort and style. Step inside to a bright and inviting atmosphere. The living room is bathed in natural light thanks to windows replaced in 2003, creating a warm and welcoming space. The heart of the home, the kitchen, was beautifully upgraded in 2018 and features gorgeous white cabinetry, a convenient island, and durable laminate and luxury vinyl flooring throughout the main level. A separate dining room, complete with built-in china cabinets, is perfect for family dinners and entertaining. Completing the main floor is a huge laundry room that also offers dedicated office space. The primary bedroom on the main floor is a true retreat, offering a 3-piece ensuite bathroom and a convenient walk-out to the back deck, perfect for enjoying your morning coffee or evening breeze. Upstairs, you'll find two additional spacious bedrooms and a 2-piece bathroom, ideal for guests or children Step outside to discover your private outdoor oasis. A large deck extends off the back of the house, overlooking lovely perennial gardens that add vibrant color throughout the seasons. For those who love to tinker or need extra storage, a fantastic 11' x 19' workshop awaits, complete with a concrete pad, insulation, and power. Imagine spending your summers at the Southampton Beach, then unwinding in the evenings around a cozy fire on your gorgeous treed lot (id:56591)
Royal LePage Rcr Realty
263 - 1501 Line 8 Road
Niagara-On-The-Lake, Ontario
Looking for a great cottage alternative with proven income as well. Take advantage of the proven Airbnb income when you are not using your unit! This fully furnished upgraded unit is located in a great quiet spot of the resort near with views of the vineyard from the front. The resort offers 2 pools, including a zero-entry pool, tennis courts, a kids' club, and lots of activities to keep you and your family busy! Take a bike ride along the Niagara Parkway, or book a winery tour at one of the many local award-winning wineries! This unit offers 2 bedrooms. The primary bedroom is very spacious with a queen-sized bed and walk-in closet. The second bedroom offers a double bunk on the bottom and a single bunk up top! The couch is also a pull-out, allowing for a total of 7 guests to sleep comfortably. (id:56591)
RE/MAX At Blue Realty Inc
849 Midland Point Road
Midland, Ontario
Located in desirable Midland Point, this four-bedroom family home sits on a large wooded lot just a short two-minute walk from Gawleys beach, the Rotary trail, and sparkling Georgian Bay. Hardwood floors line the large principal rooms and the updated eat in kitchen features quartz counters and heated tile floors. The lower hallways, ensuite bath and powder room also feature heated tile floors. A large deck overlooks mature maples and pool-sized backyard. Recent updates include new garage doors in 2025 and a new Mitsubishi heat pump in 2023. This is a turn key home in a terrific family neighbourhood. (id:56591)
RE/MAX Georgian Bay Realty Ltd
104 Blacklock Street
Cambridge, Ontario
A stylish 3-bedroom, 3-bathroom home nestled in the sought-after Westwood Village community of Cambridge. The main floor boasts a bright, functional layout featuring a modern kitchen with quality finishes, a comfortable living area, and a dining space with a walk-out to the backyard perfect for both everyday living and entertaining. Upstairs, the spacious primary bedroom serves as a private retreat with its own in-suite bathroom. The two additional bedrooms are comfortably sized, offering flexibility for family, guests, or a dedicated home office. A second full bathroom on the upper level and a convenient main floor powder room provide added practicality. This home includes an attached garage and a private driveway with parking for two vehicles. Situated in a quiet, family-friendly neighborhood with a beautiful park already in place, and close to schools, shopping, and other amenities, this property combines modern comfort, thoughtful design, and an ideal location. (id:56591)
Homelife Power Realty Inc
216 Blackwater Lake Road
Seguin, Ontario
Escape to your own private 27+ acre wilderness retreat, perfectly located near the charming village of Orrville. This stunning parcel offers a rare blend of mature mixed forest, classic Canadian Shield outcroppings, and open space, ideal for those looking to connect with nature or enjoy peaceful seasonal living.The property features year-round municipal road access and a flat, level driveway leading to a beautifully cleared campsite. Pride of ownership is evident throughout. The main structure is an upscale, fully insulated bunkie with a loft and cubic mini wood stove, wraparound deck, and an outdoor kitchen ideal for hosting or simply relaxing in the forest setting. A renovated vintage Airstream trailer adds unique charm and provides stylish 3-season accommodation complete with a cozy wood stove and new entertainment deck with gas tabletop fire and dartboard. You'll also find a thoughtfully designed modern outhouse featuring a composting toilet and an enclosed shower/changing room. A separate, custom-built sauna offers a second shower area and the perfect place to unwind after a day of exploring. The central fire pit area is level and surrounded by seating, perfect for evenings under the stars.Trails throughout the property allow you to fully experience the land, with regular wildlife sightings adding to the magic. Surrounded by lakes with public access, and close to the Seguin Recreational Trail, you're under 10 minutes from Orrville's bakery, summer market, library, and community centre.This turn-key escape is ideal for nature lovers, families, or anyone seeking a peaceful retreat with modern comforts in a pristine natural setting. Come explore and let the forest welcome you home. (id:56591)
Chestnut Park Real Estate
Unit 5 - 8 Golf Links Road
Kincardine, Ontario
Welcome to Bradstones Mews. This upscale 1870 sq.ft. semi detached home on a 45 ft lot will be hard to beat at this price. With the possibility of finishing the full 1278 sq.ft basement, you won't have to worry about downsizing when you'll have over 3100 sq.ft of living space. The main floor primary bedroom and ensuite bathroom will make this home safe and accessible for many years to come. Take a close look at the builder's Schedule A detailing all the finishes and upgrades that will complete this home. You'll notice the Diamond Steel roof, quartz counter tops, 9 ft. ceilings, hot water heaters with heat pump, high efficiency GE heat pump and air handler, Cat 6 wiring for phones , internet and TV ( if you are working from home), and a whole house surge protector to protect your equipment. When the framing and roof are completed,you will be able to appreciate the size of this generous floor plan. Don't delay to get the best selection and choose your personal selection of finishes. Please note that photos are virtual artist renderings. (id:56591)
RE/MAX Land Exchange Ltd.
302051 Concession 2 Sdr
West Grey, Ontario
Tucked away on 16.1 peaceful acres near the 450-acre Allan Park Conservation Area, this updated log home with a modern addition combines rustic charm with contemporary comfort.The open-concept layout features 3+1 bedrooms and 2 full bathrooms, perfect for daily living or weekend getaways. The living space is highlighted by a cozy pellet stove (2024) and a renovated kitchen, complemented by new lighting, air conditioning, and fresh paint. The basement offers laundry, cold storage, and extra room for hobbies or guests. Recent updates include a pine-tarred exterior, new soffits, fascia, gables (2024), a new front door and porch (2024), and a spacious back deck. The home has also been fitted with a new pressure tank, UV and RO water systems, and a soft-water spigot. For outdoor enthusiasts, the property has extensive ATV and walking trails for hunting, mushroom foraging, and gardening. A fenced backyard (2024) is perfect for pets and children, while a 16' x 4' raised vegetable bed awaits your planting. The nearby Allan Park Conservation Area offers pond access and multi-use trails.The detached 2-car garage features a heated, insulated loft (2024), ideal for a studio or gym, and a concrete shed provides additional storage.Approximately 14 acres are enrolled in the Managed Forest Tax Incentive Program (MFTIP), reducing property taxes by approximately 40%. Conveniently located just 10 minutes from Durham or Hanover, this home offers a unique opportunity to enjoy nature without sacrificing modern comforts. Schedule a showing today! (id:56591)
Century 21 In-Studio Realty Inc.
469 Northport Drive
Saugeen Shores, Ontario
This raised bungalow at 469 Northport Drive is currently being finished on the outside; and has 2 + 2 bedrooms and 3 full baths. The main floor is 1397 sqft; with an open concept living room, dining area and kitchen through the center that walks out to a partially covered deck measuring 12 x 24. The entire main floor with be hardwood and ceramic with Quartz counter tops in the kitchen, gas fireplace in the great room and tiled shower in the ensuite. The basement features a family room, 2 bedrooms, 3pc bath and laundry room with access to the 2 car garage. HST is including in the asking price provided the Buyer qualifies for the rebate and assigns it to the Builder on closing. Prices subject to change without notice. (id:56591)
RE/MAX Land Exchange Ltd.
465 Northport Drive
Saugeen Shores, Ontario
2 Separate Units in One House! This raised bungalow features a 3 bedroom, 2 bath unit on the main floor and a 1 bedroom, 1 bath unit in the basement. Located at 465 Northport Drive in Port Elgin it is almost finished on the outside; great location to Northport Elementary and shopping. Features of this home 1394 Sqft home include tiled shower in the ensuite, Quartz counter tops in the main kitchen, central air, gas fireplace in the basement unit, Automatic garage door opener, sodded yard, partially covered 12 x 14 deck, concrete drive and more. HST is included in the list price provided that Buyer qualifies for the rebate and assigns it to the Seller on closing. House can be completed in approximately 90 days. Prices subject to change without notice. (id:56591)
RE/MAX Land Exchange Ltd.
1027 Current Trail
Minden Hills, Ontario
Gull River Year Round Home or Cottage! This four season home is charming with a fantastic view of the Gull River and sunsets. Minutes south of Minden it is easy to get to on this year round private road. The spacious 21 x 13 living and dining area open onto the front deck with the hot tub off to the side. Imagine sitting in the hot tub year round enjoying the natural setting, no neighbours across the river and watching the sunset!! The kitchen was updated recently and offer lots of storage and lots of prep area. The island has a butcher block and the matching countertop as well, this is portable. The mudroom is spacious when you arrive home. The woodstove in the family room keeps everyone warm in the winter months plus you have the propane forced air furnace and electric baseboards if you need them. The smallest bedroom is used as a walk-in closet now but could be changed back. The yard around the house is level with mature gardens, a fire pit, a utility shed, a craft shed and a woodshed. The double garage has a work bench with an electric heater above it. There is a full height basement under the family and bedroom for the water treatment system and extra storage. One of the best parts is you can leave the dock in the water all year long!! Steps into the river as well at the floating dock. Boat into town for live entertainment or down to Gull Lake for miles of boating. (id:56591)
RE/MAX Professionals North
Unit 4 - 8 Golf Links Road
Kincardine, Ontario
Bradstones Mews is the newest upscale townhome development in Kincardine, consisting of 36 residences located just a short distance to the beach and the downtown core. The homes will range in size from 1870 sq.ft. for the 1.5 storey home to 2036 sq.ft for the 2 storey style. Compared to other available options , these homes will be much larger and feature full basements. The basements can be finished (at additional cost) to provide almost 3000 sq.ft. of finished living area. Take a look at the Builder's Schedule A to see all the features that home buyers have come to expect from Bradstones Construction. This development will be offered as a "vacant land condominium" where you pay a common element fee (condo fee) of $190 per month to maintain the roadways and infrastructure and still have exclusive ownership of your lot and building. Call today for the best selection in this exciting new development. Some photos are Artist Rendering, final product may differ. (id:56591)
RE/MAX Land Exchange Ltd.
Unit 2 - 8 Golf Links Road
Kincardine, Ontario
If you are looking to downsize , this may not be a good fit for you. This new Bradstones home will feature 2036 sq.ft above ground with 3 bedrooms and 2.5 baths. You will also enjoy a full 1078 sq.ft. basement to finish or just for storage of all the possessions you don't want to let go. These upscale homes will contain all the expected amenities Bradstones Construction has made standard plus much more. The high efficiency GE heat pump with air handler and hot water heater with heat pump, combined with the upgraded insulation package will noticeably reduce your energy consumption costs. You will enjoy the added features like 9 ft. ceilings, quartz counter tops, BBQ gas connection , slow close cabinets and dual flush toilets. Ask for your copy of all the features on the Schedule A "Finishing and Material Specifications". The full Tarion home warranty protection is included . These homes will be registered as a "vacant land condominium" where residents will share in the cost of the common roadways and infrastructure but still have exclusive ownership of their land and building. Call now to get the best selection. Some photos are Artist Rendering, final product may differ (id:56591)
RE/MAX Land Exchange Ltd.
Unit 3 - 8 Golf Links Road
Kincardine, Ontario
Bradstones Construction is delighted to kick off this exciting new development. These upscale homes will contain all the expected amenities plus much more. The high efficiency GE heat pump with air handler, hot water tank with heat pump, combined with the upgraded insulation package will noticeably reduce your energy consumption costs. You will enjoy the added features like 9 ft. ceilings, quartz counter tops, slow close cabinets and dual flush toilets. Compare the room sizes you will get in this 2036 sq.ft home. Ask for your copy of all the features on the Schedule A "finishing and material specifications". Full Tarion home warranty protection is included. Buyer selections on finishing materials may be available if not already ordered and installed by builder. This is a "vacant land" condominium with a $190 per month fee to cover common amenities. Buyers will have full "free hold" ownership of their lot and home. Call now to get the best selection. Some photos are Artist Rendering, final product may differ. (id:56591)
RE/MAX Land Exchange Ltd.
