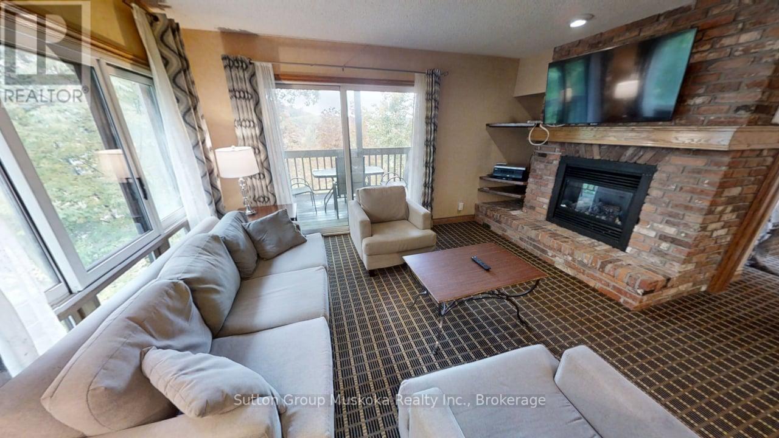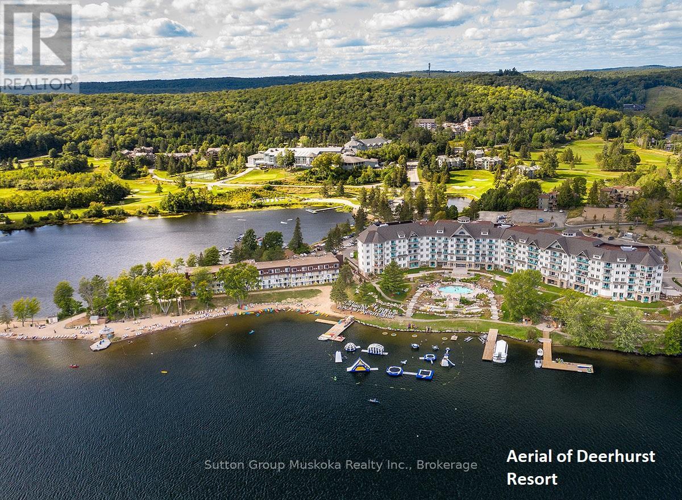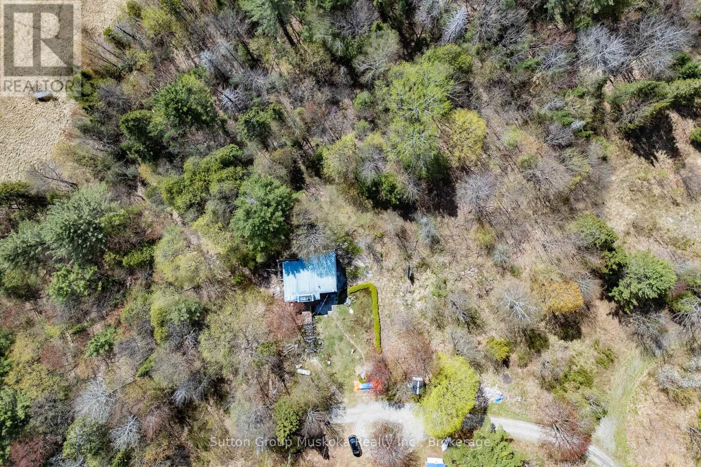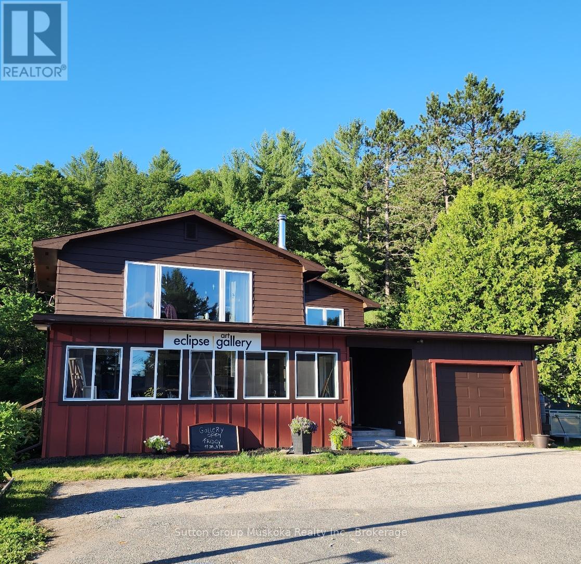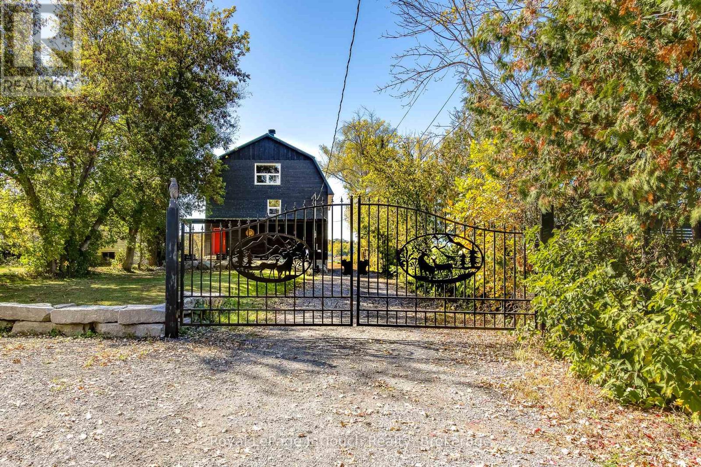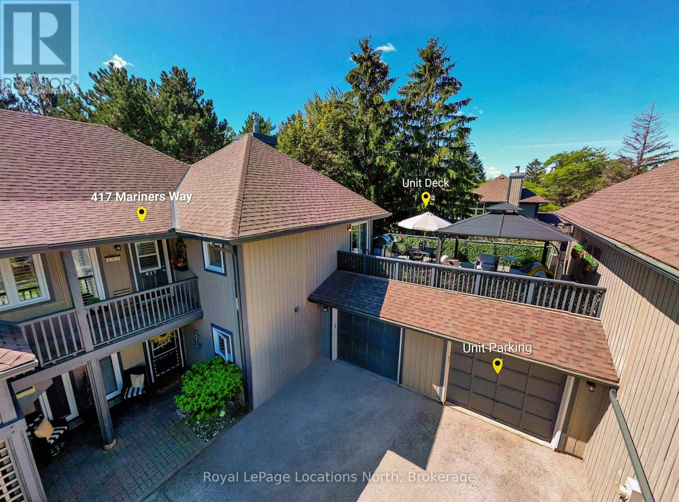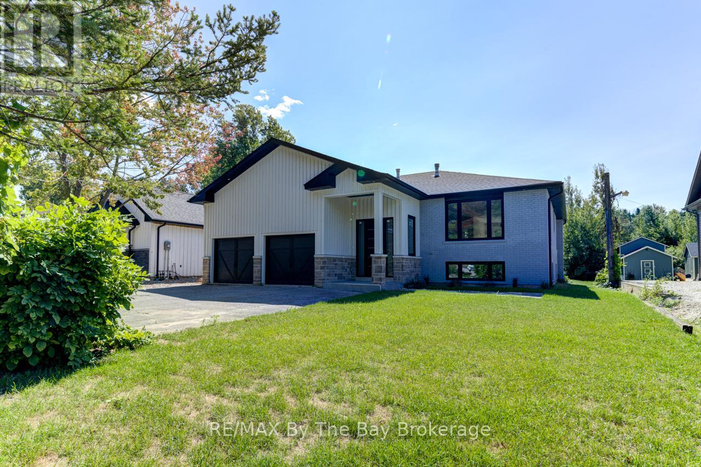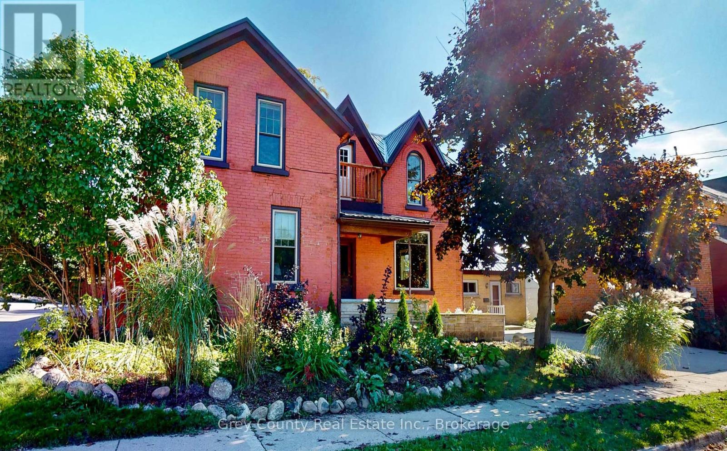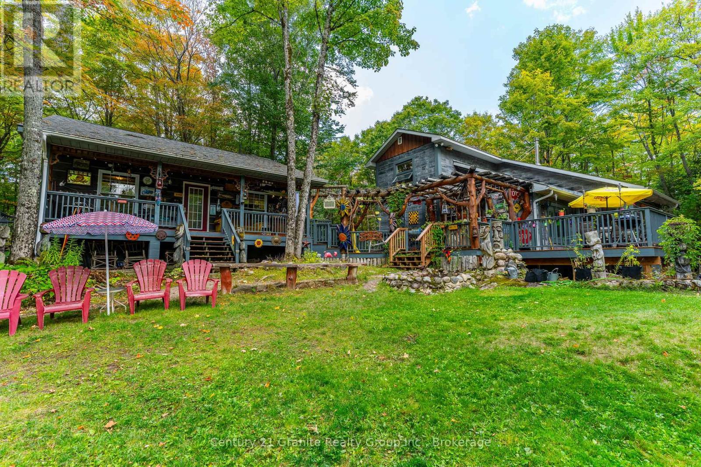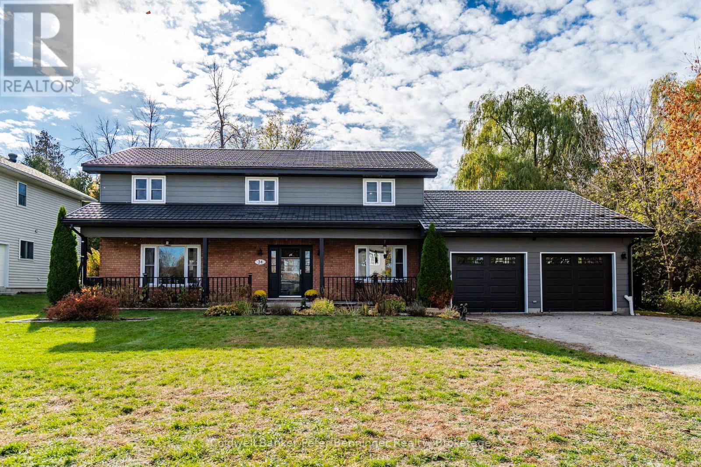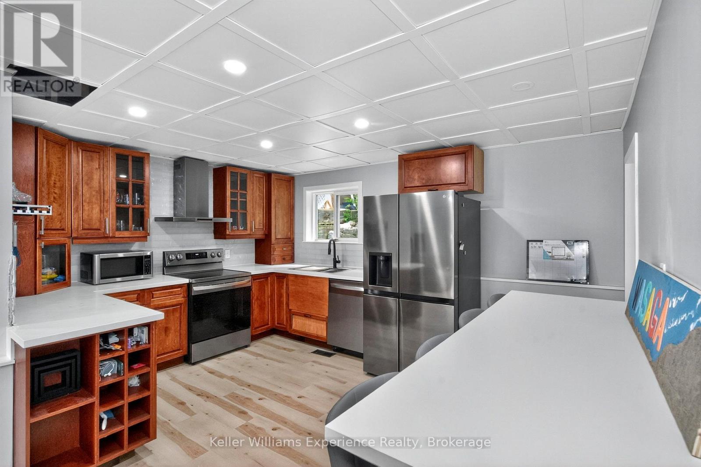27-202 Golfview - Deerhurst Resort Drive
Huntsville, Ontario
Welcome to your Muskoka getaway at the renowned Deerhurst Resort! This fully furnished two-bedroom, two-bathroom condominium combines comfort and convenience with year-round resort living. The inviting open-concept layout features a cozy fireplace, a well-equipped kitchen, and a bright living space that flows seamlessly to your private balcony, a perfect spot to relax and enjoy serene Muskoka views. Both bedrooms are spacious, offering plenty of room for family, friends, or guests. As part of the Deerhurst community, you'll have access to an incredible range of amenities: nature trails, golf courses, beachfront on Peninsula Lake, and 40 miles of boating on a chain of lakes, indoor and outdoor pools, multiple restaurants and more. This unit is not on the rental program with the resort. HST is applicable to the sale. Enjoy the Muskoka resort lifestyle! (id:56591)
Sutton Group Muskoka Realty Inc.
318 - 25 Pen Lake Point Road
Huntsville, Ontario
Immaculate two-bedroom condominium located in the Lakeside complex at Muskoka's premier resort - Deerhurst! This large two-bedroom unit with almost 1100 sq. ft. of living space offers an open concept living, dining and kitchen area with two sliding doors providing access to your private balcony. In the living room you will find a natural gas fireplace with a large flat screen TV above, the kitchen offers a center island, stainless steel appliances, plenty of cabinets for storage and loads of counter space. The master bedroom features a king-sized bed, large picture window, wall mounted TV, two closets plus a custom ensuite with soaker tub, glassed walk-in shower and large vanity. The second bedroom offers plenty of room and currently includes a double bed plus a bunk bed, the bunk bed could be removed to allow for a larger bed. This unit is located steps away from the pool and beach on Peninsula Lake. Peninsula Lake is part of a chain of lakes offers over 40 miles of boating, you can boat directly into Downtown Huntsville, stroll Main Street, and enjoy the many restaurants and shops. Deerhurst offers something for everyone in the family - the famous 18-hole Deerhurst Highlands course is perfect for the golfer in the family, beach, pools, tennis, disc golf, trails, gyms, restaurants and much more. Unit can be kept personal use or placed on the resort rental program with Deerhurst. HST does not apply to the sale. Enjoy the Deerhurst resort lifestyle in beautiful Muskoka! Live, vacation and invest in Canada! (id:56591)
Sutton Group Muskoka Realty Inc.
1667 Paint Lake Road
Lake Of Bays, Ontario
What a fabulous spot to enjoy your cabin in the woods. This 2-storey year-round home / cottage offers what so many people are looking for when they want to come to Muskoka --- peace and quiet! If living in the forest is your dream, then you will love the privacy that this 8-acre parcel offers. Surrounded by wilderness, the home features 3 bedrooms, a full washroom, 2 levels of comfort and a walk out. Enjoy the open concept design on the main floor with a wood burning fireplace, nice high ceilings for sunlight and main floor office. Secondary heat source and A/C are offered via an electric powered heat pump system. While enjoying the land, make use of the outbuildings on the property for hobbies and storage. Added bonus? Current zoning may allow an additional dwelling/sleeping cabin or Hobby farm. The possibilities are numerous! This is a perfect property for a renovator / contractor to make a few repairs and upgrades and enjoy this quiet Muskoka spot. Come take a look. Adjacent 77 acres - vacant land also for sale with same Seller. (id:56591)
Sutton Group Muskoka Realty Inc.
2831 Highway 60 Highway
Lake Of Bays, Ontario
This property is located in the heart of Dwight, half way between Huntsville & Algonquin Provincial Park, within walking distance to beautiful sandy Dwight Beach on Lake of Bays. This building has been renovated, new spray foam insulation, all new windows, new electrical, new drilled well pump, hookup for generator (Generlink) just to name a few. The main level has a nice bright open retail/business commercial area, approx. 800sqft or could be used as another room, has a bright front porch area at the front of the building. In the back part, storage room with a 2pc bathroom for retail space if needed, plus a large approx. (40x36) work room or garage with side garage door, back door to back yard. There's also another room, currently used as a gym /sauna. The 2nd level has a 3 bedroom, 2 bathroom home. An open concept living/dining and kitchen with large island, huge windowns and patio door to bring the natural sunlight in. The livingroom has a woodstove to cozy up to on those winter evenings. A large master bedroom suite with walk-in closet and 2 pc ensuite. Main floor laundry as a bonus in this home. Back yard includes a deck, gazebo with hot tub area with gardens to enjoy the natural woods behind. There's a single car garage attached at the front of the building with more parking out front. This property is perfect for storefront/retail or self-employed buisiness. Lot's of opportunity and potential to live, work and play in beautiful Lake of Bays, Muskoka! (id:56591)
Sutton Group Muskoka Realty Inc.
287 Robinson Road
Wasaga Beach, Ontario
This all-brick home offers a fantastic opportunity with four bedrooms above grade, one of which is a huge 'bonus' bedroom above the garage, plus two additional bedrooms on the lower level with in-law or family potential with it's own kitchen and laundry, and a separate entrance through the garage. The main living space features a bright island kitchen and a cozy gas fireplace, creating a warm and welcoming atmosphere. Situated on a fully fenced, private yard, the home boasts a large deck and an above-ground swimming pool, providing plenty of outdoor space for relaxation and entertaining. All appliances on the main floor are included, adding even more value and convenience. Perfectly located, its just a short walk or bike ride to beautiful Georgian Bay, only 15 minutes to Collingwood, and close to grocery stores, shopping, restaurants and all the amenities you need. (id:56591)
RE/MAX By The Bay Brokerage
142 Duck Bay Road
Tay, Ontario
There is nothing better than Georgian Bay Waterfront living!!! From slab to roof this energy efficient custom built ICF waterfront home boasts a panoramic view of Georgian Bay with your own private boat launch to enjoy miles of boating, fishing, snowmobiling. This home is 6 years new and has over 50 feet of private waterfront. The laser-etched gates will welcome you home to this nature watchers paradise. The covered entrance leads to 2,400+ sq ft of living space with a bedroom and bathroom on each level. The main level features open concept living with a custom kitchen & an abundance of natural light with French doors leading to a large deck with west-s/w exposure so you can entertain with confidence and take in the beautiful sunsets. A spacious main floor bedroom, 4-pc bathroom and den(office/small bedroom) complement this level. The upper level boasts a large family room and bedroom with a new 3-pc ensuite with walk-in shower which offers ideal accommodation for guests or extended family. The basement has a studio style in-law with a bedroom and walkout or use as a family room as an excellent spot for entertaining with room for a pool table or games area then step outside to your expansive backyard which offers potential to be transformed into your dream oasis for BBQs with family and friends. A hallway with kitchenette, 3-pc washroom, laundry/utility room and a walkout to the garage to store all your water toys, tools and recreational gear. Ample parking for family, visitors plus all your recreational vehicles. Relax and enjoy all that nature has to offer in your own gateway to endless summer and winter fun. One minute to Hwy 400 making travel to and from the city effortless. Minutes from shopping, dining, schools, golf, skiing, Trans-Canada trail, Trent/Severn locks. One exit away from Tim Hortons & LCBO & a short drive to Midland, Port Severn, Coldwater, Orillia & Barrie - only 1.5 hours to Toronto. Call today to arrange your own private viewing! (id:56591)
Royal LePage In Touch Realty
417 Mariners Way
Collingwood, Ontario
Stunning Lighthouse Point condo with rare oversized deck!Beautifully upgraded 3-bedroom, 2-bathroom condo with the perfect blend of comfort, style, and resort-style living just steps from Georgian Bay in one of Collingwood's most sought-after waterfront communities.The bright open-concept layout features a spacious living, dining, and kitchen area ideal for entertaining. The kitchen boasts sleek waterfall quartz countertops and backsplash, a breakfast bar with space for seating, and abundant storage. The dining room opens directly to the incredible private deck - 1 of only 14 in the entire development, perfect for summer dining, lounging, and hosting friends. The living room is highlighted by a stone-surround gas fireplace and large windows that flood the space with natural light.The primary suite includes a walk-in closet with built ins and a stylish 3pc ensuite, while two additional bedrooms and a second bathroom provide plenty of space for family or guests. A separate 270sqft garage adds convenience and additional storage.Enjoy the resort lifestyle Lighthouse Point is known for, with access to pools, 6 state of the art pickleball courts, tennis courts, 2 beaches, walking trails, a marina, and a clubhouse, all just minutes from downtown Collingwood, Blue Mountain, and private ski and golf clubs. Looking for a low maintenance home in a desirable Collingwood community? This is the perfect place for a summer getaway, winter weekend home or year round retreat. Monthly condo fee: $921.89 (subject to change) (id:56591)
Royal LePage Locations North
209854 Highway 26
Blue Mountains, Ontario
Discover your dream family home, completely remodeled with a sleek, modern design and perfectlysituated near the ski hills of Blue Mountain. Nestled on a generous lot, this stunning property features threespacious bedrooms upstairs, including a luxurious primary suite with an ensuite bath. The large, openconcept living space boasts a contemporary island kitchen, dining, and living area, highlighted by elegantglass railings. Downstairs, you'll find two additional bedrooms, a full bathroom, a convenient laundry room,and a versatile rec room area with ample storage. This home offers a perfect blend of modern style,comfort, and convenience for your family. (id:56591)
RE/MAX By The Bay Brokerage
27-29 Main Street E
Grey Highlands, Ontario
Built in 1875, this home is filled with the timeless charm of its historic roots. Step inside and you're welcomed by an inviting foyer that hints at the character waiting within. To your right, the sunlit dining room feels instantly comforting-ideal for family meals or hosting friends. Original hardwood floors, soaring ceilings, and detailed moldings carry the warmth of the past into every room. The spacious living room is full of potential, whether you're curling up with a book or entertaining a crowd. Built-in bookshelves create a cozy nook for reading or showcasing cherished keepsakes. The kitchen blends old-world charm with modern convenience, offering space for casual dining around an eat-in table, and a traditional woodstove that brings rustic comfort and winter warmth. This updated kitchen is a dream for anyone who loves to cook. A four-piece bath and laundry on the main level add everyday ease. Just off the kitchen, a flexible room-once an office-could become a sun-drenched studio, den, or quiet retreat, thanks to its south-facing windows and views of the backyard. Step outside to a peaceful patio overlooking a lovingly maintained garden with flowering trees, perennials, and your own veggie patch. The charm continues upstairs with a second full bath, and four large bedrooms. The property also includes 27 Main St E., a separate detached building with its own entrance. Formerly a doctor's office, bakery, and bookkeeping service, it's ideal for a home-based business, in-law suite, or income-generating rental. Perfectly located just steps from Markdale's main intersection, you're within walking distance to the new hospital, school, and all downtown conveniences. (id:56591)
Grey County Real Estate Inc.
17502 Highway 118
Highlands East, Ontario
2 separate, but linked homes, sharing an above ground pool and fire pit. The property boasts a pond with a stream running through, an array of carvings and other art to discover as you walk through your own private trails. The main log home has two bedrooms, while the second, a potential in-law suite, place for the kids or as it currently is, an income generator, has one bedroom plus den, it's own kitchen, 3 piece bathroom, washer and dryer. The main log cabin has a 5pc newly renovated bathroom and updated kitchen. The cozy log burning fireplace is perfect for family gatherings and making cozy memories with family and friends. The basement has 3 unfinished rooms; a walkout workshop for woodwork, another used for detailed art and resin casting, while the third is used as a gym with plenty of space for storage. Three small outbuildings complete this unique and adaptable property. The smaller house has been successfully rented as a B and B and has municipal approval as such. The 24.5 acres property is an unspoiled natural paradise with frequent visitors of hummingbirds, birds, bees, butterflies of course deer and the occasional moose sighting. A perfect property to live with your in-laws, with privacy in nature. Only 15 min to Haliburton, and close Kawartha Lakes and Algonquin Park. Other upgrades include new roof in 2021, upgraded kitchen and bathroom and WETT certified fireplace. (id:56591)
Century 21 Granite Realty Group Inc.
34 Ash Street
Tay, Ontario
Country styled home with plenty of room for everyone! Well located on a dead end street, this property is just steps away from the Trans Canada Trail and Waubaushene Beach! Super family living with a large yard, generous parking, fenced in back yard with salt-water in-ground pool, playhouse, hot tub and party sized deck that includes an outdoor TV and gas BBQ hookup. Main floor of the home begins with a covered front porch and leads inside to big principal rooms including a sunken Living Room with a custom wall unit and electric fireplace. Office/Den could be a 5th bedroom if needed, what a great space! Laundry room doubles as a Mud Room directly from the 2 bay garage. Floors are a mix of tile and hardwoods. Open Concept Family / Breakfast / Kitchen and Dining spaces open to back patio doors with bright deck and pool views! Fenced in, this back yard is perfect for children to enjoy the playhouse equipped with swings and slides! Upstairs are 4 spacious bedrooms and two full bathrooms. Hy-Grade metal roof was installed in 2022 with transferable 50 year warranty. Garage doors and windows are approx 6 years old, one has a remote. 2011 Gas F/A furnace, 2021 Hot Water Tank (rented), 2014 A/C, 2018 Humidifier. 2011 Fiberglass 34' X 14' in-ground pool converted to salt-water in 2024. 2018 Pool sand filter and 2022 pump. 2022 all bathrooms updated. Photocopy of 2006 survey is available. Septic Permit on file. Water is a flat rate. Septic pumped in October 2025. Floor plans added to photos! Enjoy! (id:56591)
Coldwell Banker Peter Benninger Realty
452 Broderick Street
Tay, Ontario
Welcome to 452 Broderick St. This beautifully updated home features an open-concept living area, a fully renovated kitchen and bathrooms, brand-new appliances, new flooring throughout, and fresh paint. A NEW roof has just been installed (2025), adding peace of mind for years to come. Offering three bedrooms plus a versatile room ideal for a home office or gym, there's also an additional space on the upper level perfect for reading or relaxing. Enjoy sunrise views from the large deck or from your spacious primary bedroom. The home is complete with updated windows and doors, a 1-car attached garage, and a well-treed backyard that offers privacy and space to unwind. Located on a quiet street in Port McNicoll, this property offers easy access to a large waterfront park and is just steps from the Trans Canada Walking Trail, blending comfort, functionality, and lifestyle. Book your showing today! (id:56591)
Keller Williams Experience Realty
