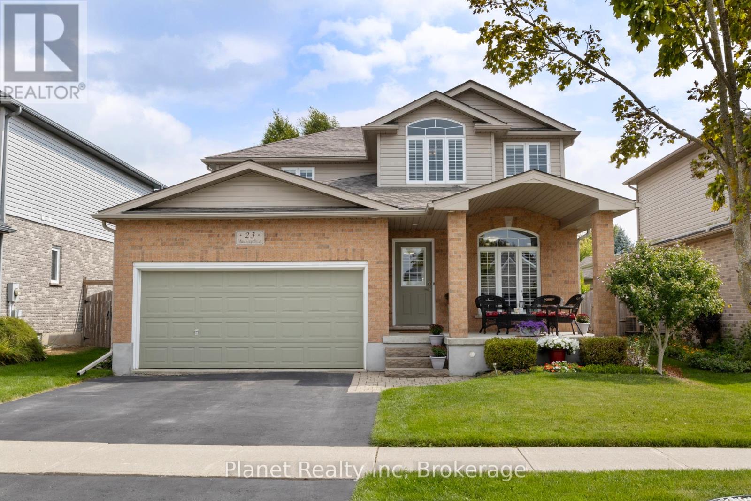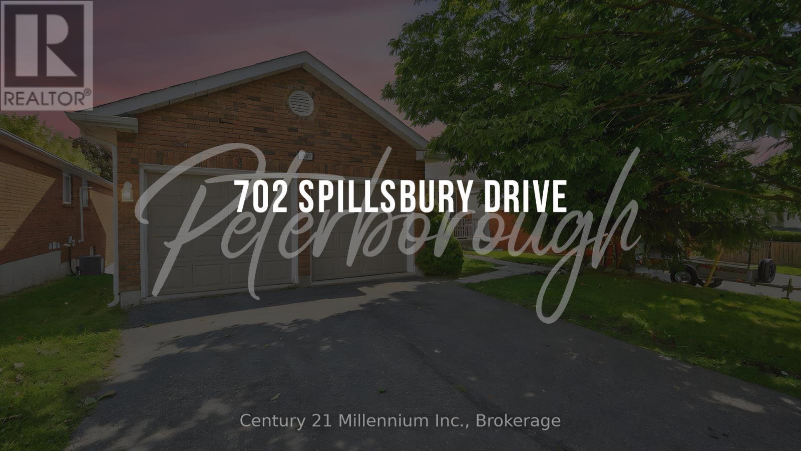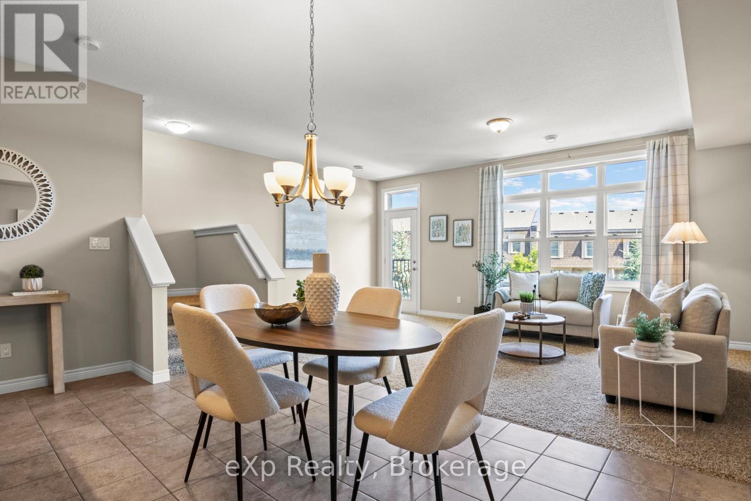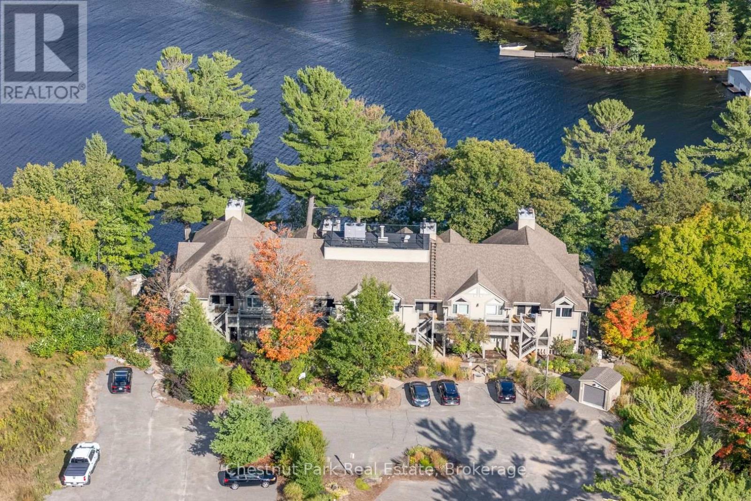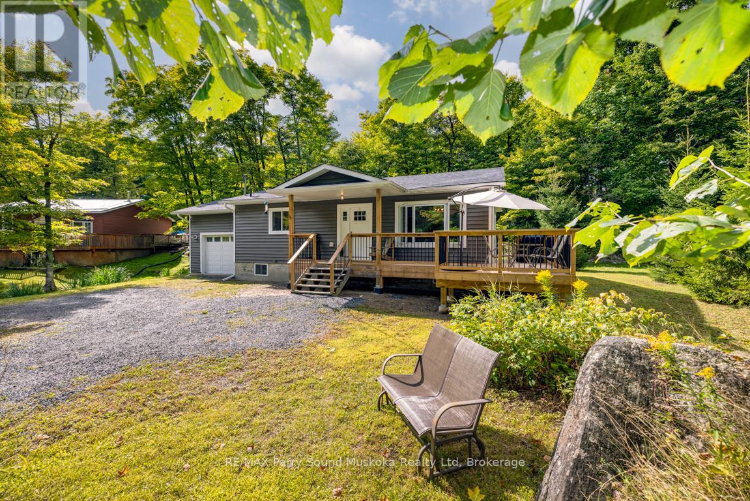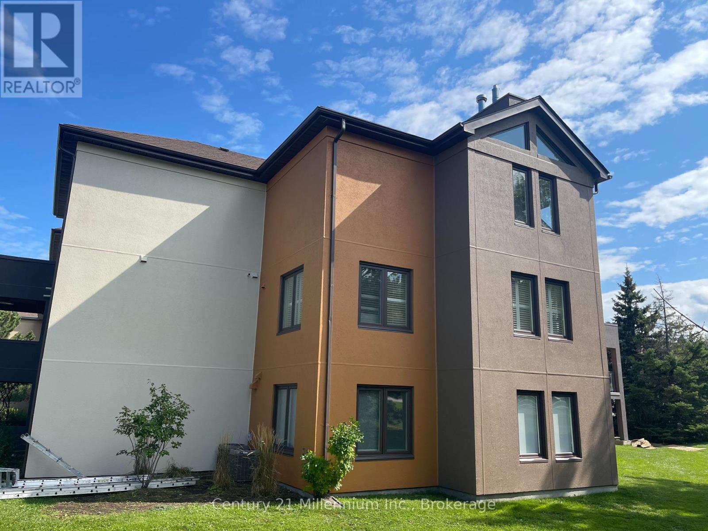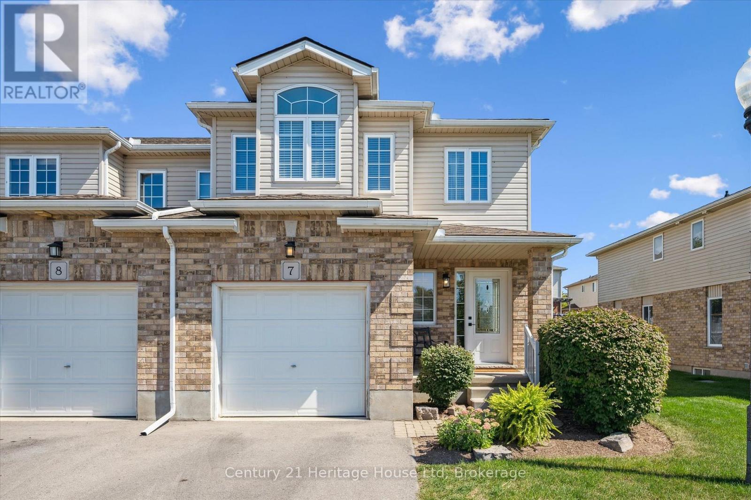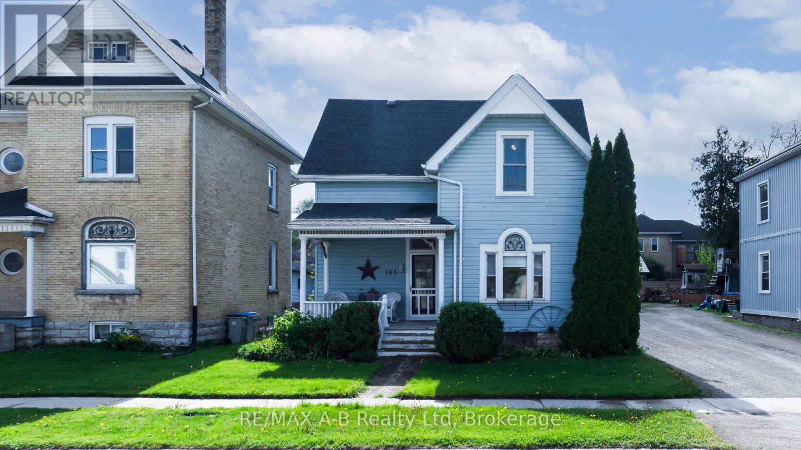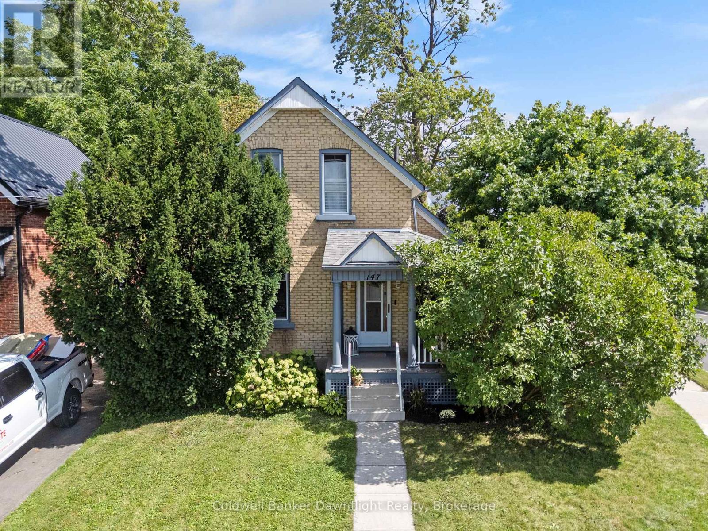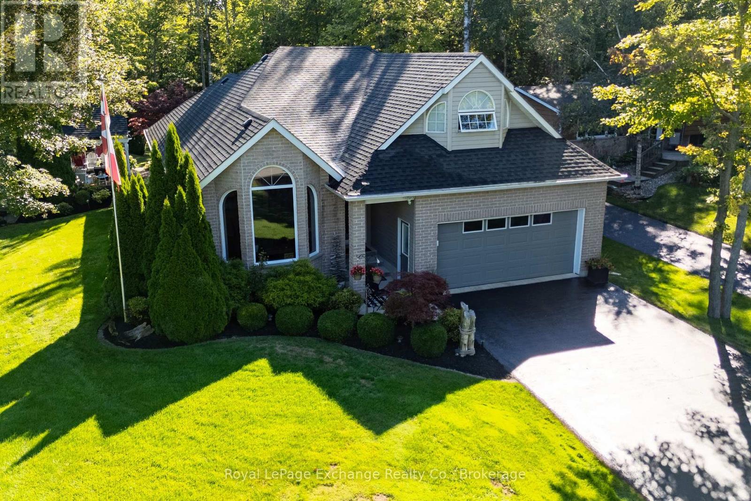23 Muscovey Drive
Woolwich, Ontario
Nestled in the serene community of Elmira, this stunning detached home offers the perfect blend of comfort, style, and outdoor living. With over 2,000 sq. ft. of upgraded living space, a double garage, and a thoughtful layout, its ideal for growing families or anyone seeking a turn-key home. Inside, a welcoming foyer with an adjoining office sets the tone for the stylish main floor, featuring california shutters throughout and new vinyl flooring. The light-filled living room with a cozy gas fireplace flows seamlessly into the spacious kitchen complete with recently upgraded cabinetry and onward to the dining area. This open design creates an inviting space perfect for everyday living and entertaining. Step outside to a private deck overlooking the beautifully landscaped backyard, where mature trees and lush gardens provide a tranquil retreat. Upstairs, youll find generously sized bedrooms, including a primary suite with a walk-in closet and 4-piece ensuite with both tub and shower. Two additional bright bedrooms offer ample closet space and share a large family bathroom with a tub/shower combo. Convenient second-floor laundry adds everyday practicality to this well-designed level. The finished basement provides flexible living options, featuring a bedroom, dedicated rec room, and plenty of storage. With a rough-in for a bathroom, its ready to be customized for guests, in-laws, or family needs. With the major mechanicals updated within the past 10 years, Roof(2017), Furnace/AC(2017), Sump(2022), Water Softener(2016), Vinyl Flooring(2024), and Paint(2024-25), this home is move-in ready and waiting for its next owners. (id:56591)
Planet Realty Inc
702 Spillsbury Drive
Peterborough, Ontario
Welcome to 702 Spillsbury Drive, located in a desirable west end community, and recently updated. This mature home is nestled in a quiet, mature neighbourhood, and has in-law potential. Enjoy outdoor living with the fully fenced and private backyard boasting a walkout deck from the kitchen, and a walkout to the patio from the lower level. This recently renovated home (2024) has a bright and spacious open-concept living area, kitchen, and eating area. The main floor has hardwood flooring, and the lower level has vinyl flooring. The modern kitchen features pot lights, backsplash, custom cabinets, quartz countertops, centre island, and stainless steel appliances. Completing the main level is a spacious primary bedroom, with a recently renovated 3-piece ensuite with radiant floor heating. This home delivers both practicality and style with two additional bedrooms on the main floor and a recently renovated 4-piece bathroom. There is also an entrance way from the garage to the main floor and into the lower level. The finished lower level has two additional bedrooms (or offices), a laundry room, 2-piece bathroom, and a large family room with a walkout to the backyard patio. Located just minutes from Fleming College, public transit, shopping, parks, and major highways, this home offers easy access to everything Peterborough has to offer. During the 2024 renovation, the electrical was updated in the kitchen and bathroom areas (with permits) and plumbing/water lines were also upgraded. 100 AMP service. (id:56591)
Century 21 Millennium Inc.
74a Cardigan Street
Guelph, Ontario
Located in the sought-after Stewart Mill, this upgraded 3-bedroom, 2.5-bath executive townhome includes a double car garage and 4 total parking spaces. The main level features an open-concept kitchen with stainless steel appliances, spacious living and dining areas, a powder room, and a bonus family room. Upstairs, you'll find a large primary suite with a walk-in closet and a luxurious 5-piece ensuite, plus two additional bedrooms, a 4-piece bathroom, and conveniently located upstairs laundry. A private courtyard provides the perfect space for outdoor dining or relaxing. Plenty of storage including large space above the garage and attic access. This downtown oasis is steps from Exhibition Park and the River Walk Trail. With a walk score of 95 and bike score of 79, this location is perfect for those who enjoy an active lifestyle. Just around the corner of your new home you will find the much loved locavore Wooly Pub. Five minutes from the Wooly is an independent bookstore, cafes, boutique clothing stores, family owned Market Fresh and organic Stone Store grocers. A short walk along the River Trail to Sleeman's Centre and The River Run as well as GO train to downtown Toronto. (id:56591)
Exp Realty
5521 Grandview Signature Drive
Huntsville, Ontario
Welcome to 5521 Grandview Signature, a stunning ground-floor waterfront condo offering the ultimate Fairy Lake lifestyle in the heart of Muskoka. This beautifully upgraded 1-bedroom suite showcases unobstructed lake views with direct walkout access to manicured grounds and the water's edge, creating an idyllic retreat. Inside, the thoughtfully updated approx. 699.71 sq. ft. open-concept design is enhanced by floor to ceiling windows that bathe the space in natural light and frame breathtaking lake views. The generous primary bedroom features ample closet space, a picture window, and a spa like bathroom with a walk-in shower, offering the perfect sanctuary after a day of enjoying Muskoka's great outdoors. The kitchen includes quartz countertops, upgraded lighting, and high-end appliances, embodying a contemporary Muskoka vibe that is ideal for entertaining. The living area, centered around a cozy wood fireplace, flows seamlessly onto a spacious balcony, the perfect spot to enjoy morning coffee or an evening beverage . At the water's edge you will find a private dock and kayak storage for residence of Grandview Signature as well as a lakeside barbeque area. Fairy Lake is a four-season playground, offering boating, fishing, and golf in the summer, with skiing, snowmobiling in the winter. Nearby, Limberlost Nature Reserve, Arrowhead Provincial Park and Algonquin Park all offer year round, endless trails and lakes to enjoy. With this Property being just minutes from downtown Huntsville, you'll have access to boutique shopping, dining, and local attractions. This property offers great flexibility. Enjoy this property personally or offer it as a vacation retreat and tap into Huntsville's thriving recreational rental market and the ability to start earning rental income immediately. The commercial-residential zoning allows you to offer this property as a rental, exempt from Huntsvilles new short-term rental bylaws. All utilities (except internet) are incl. in the condo fee. (id:56591)
Chestnut Park Real Estate
106 - 60 Arkell Road
Guelph, Ontario
Discover modern living at its finest in this stylish end-unit townhouse at Gallery Towns, ideally situated in Guelph's desirable south end. This quality 3 bedroom and 3 bathroom home seamlessly blends contemporary design with everyday functionality. Step inside to soaring 9 ft ceilings in the bright and airy dedicated entryway. Entering the heart of the home you'll find beautiful engineered hardwood floors and potlights that flow through an open concept living and entertaining area. The stunning kitchen features quartz countertops, ceiling-height cabinetry, a convenient pantry cupboard and an island, perfect for casual meals or entertaining guests. Beyond the kitchen, discover a spacious living room complete with a fireplace, a built-in wall unit, and access to your backyard patio. Upstairs, the serene primary suite boasts a spacious walk-in closet and a spa-inspired ensuite with dual sinks and a luxurious glass-enclosed shower. Two additional bedrooms share the main bath, while a bright family room and convenient laundry closet enhance daily living. The lower level presents abundant storage and offers a versatile bonus area that adapts to your lifestyle. Location is key! This home is situated in a booming area close to everything you need. Just minutes from the 401, it's perfect for commuters. A variety of restaurants and bars are just a short walk away, while shops, groceries, a cinema, and the new upcoming South End Community Centre are all close by. Families will appreciate being in an excellent school district, with walking trails and green space nearby for weekend escapes. Set within a well-maintained and caring community, move in with confidence and enjoy worry-free living in one of Guelph's most sought-after enclaves. (id:56591)
Homelife Power Realty Inc
12 Beaver Trail
Mcdougall, Ontario
UPDATED & SPACIOUS year-round home or 4-season cottage retreat across from lake, Nestled in the heart of McDougall just 10 mins to Parry Sound, Ideally located mins from Miller, Boy & Long Lakes, Cozy 3 bedroom bungalow, Professionally renovated throughout with attached single car garage, Open concept design boasts modern, bright kitchen, Stainless appliances, Laminate wood floors throughout, Updated bath, Full basement boasts finished family room, LED pot lighting, 2nd bath, Ideal Guest room/Den, Entertainment bar wfridge, Forced air propane furnace, Central air, High-speed internet, Just a short 3-minute walk from Miller Lake waterfront park & beach, Launch your boat in nearby lakes & enjoy great swimming, fishing & exploring just moments away, Like new-move in condition! Ideal for families, professional couple or retirees! (id:56591)
RE/MAX Parry Sound Muskoka Realty Ltd
118 - 169 Jozo Weider Boulevard
Blue Mountains, Ontario
SHORT-TERM RENTAL OPPORTUNITY! Experience the ultimate in convenience and comfort at this stunning, fully renovated 3-bedroom, 2-bathroom condo. Located in the highly sought-after Mountain Walk community, this ground-floor unit is just a few steps away from the vibrant Blue Mountain Village and the ski lifts. Step inside to discover a beautifully updated space, featuring a brand-new kitchen, renovated bathrooms, and new flooring throughout. The cozy living area, complete with a charming gas fireplace, offers a perfect place to unwind after a day on the slopes, all while enjoying picturesque views of the ski hill from your walk-out patio. The condo's primary suite, located on the second floor, boasts a private ensuite, offering a tranquil retreat with a 3-piece ensuite. With its prime location, you and your guests can easily walk to local restaurants, shops, and all the exciting events and concerts happening in the Village. This property presents a fantastic opportunity for investors, boasting a strong history of rental revenue and the coveted short-term rental (STR) zoning. The unit is being sold fully furnished (furniture is almost new). It is not enrolled in the BMVA, which means no additional fees. The opportunities are truly endless for this turnkey property in Ontario's premier four-season destination! It's also just a short drive to the charming towns of Collingwood and Thornbury, and the beautiful Georgian Bay. HST is in addition to but can be deferred as a HST registrant. Not part of the BMVA. The outside of the building is getting a facelift FALL 2025. To Be completed prior to the Busy Season. (id:56591)
Century 21 Millennium Inc.
7 - 20 Shackleton Drive
Guelph, Ontario
Welcome to this beautifully designed 3-bedroom, 2.5-bathroom condo townhouse that combines comfort, style, and convenience in one perfect package. Located in a sought-after family-friendly neighborhood, this home is just steps from parks, schools, and public transit, offering everything you need right at your doorstep. Step inside to discover a bright and spacious main floor featuring a large open-concept kitchen and dining area perfect for entertaining. The kitchen boasts a generous island, ideal for meal prep and gathering with family and friends. The main floor bathroom has been tastefully updated with modern finishes, adding a fresh touch to this elegant home. Upstairs, you'll find three well-appointed bedrooms, including a spacious primary suite complete with a walk-in closet and a private ensuite bath. An open office space on the second level offers a comfortable and inspiring spot to work or study from home. The convenience of second-floor laundry adds ease to your daily routine. Enjoy outdoor living with a private back deck and a fully fenced yard, offering peace and privacy for relaxing or entertaining. The attached garage provides direct access into the home and also leads to a large, unspoiled basement ready for your personal touch .This home is thoughtfully laid out with stylish décor, quality finishes, and a functional floor plan perfect for modern living. Don't miss this fantastic opportunity to own a move-in-ready home in a prime location! (id:56591)
Century 21 Heritage House Ltd
193 Water Street S
St. Marys, Ontario
Welcome to 193 Water St S! This inviting 3-bedroom, 1.5-bathroom family home is perfectly situated just a short walk from downtown St. Marys. With a classic 1.5-storey layout and thoughtful updates throughout, this property offers both comfort and convenience for growing families or first-time home buyers. Step inside to find a bright and functional main floor with ample living space. The generous living and dining areas flow seamlessly, while the kitchen and dining room provides a great space for family meals and everyday living. Outside, enjoy the fully fenced backyard ideal for kids, pets, or simply relaxing in privacy. The rear deck is perfect for entertaining, complete with a gas BBQ hook-up for summer cookouts. A detached garage and ample parking round out the exterior features, while the spacious covered front porch adds timeless curb appeal and a warm "Welcome Home Feel". Don't miss your chance to own this well-located home in a family-friendly neighborhood, and everything St. Marys has to offer! (id:56591)
RE/MAX A-B Realty Ltd
82 Rosemont Avenue
Hamilton, Ontario
Welcome to 82 Rosemont Avenue! This fully renovated home offers the best of modern living while maintaining the charm of the area. Featuring 3+1 bedrooms and 2.5 baths, the property has been thoughtfully upgraded in 2021 from top to bottom, making it completely turn-key.The main floor showcases a cozy living room with fireplace, a dedicated dining area, and an all-new kitchen (2021) and appliances (Fridge and Stove 2021). Designed with both style and function in mind, the kitchen includes quartz countertops, a subway tile backsplash, an under-mount sink, and stainless steel appliances. From here, walk out the back door to a large wooden deck and fully fenced yardan ideal setting for gatherings, barbecues, or simply relaxing outdoors.Upstairs, youll find bright and spacious bedrooms complemented by a beautifully updated four-piece bathroom. The fully finished basement, with its own separate entrance, has been converted into a practical in-law suite, offering flexible living arrangements for extended family or guests.Conveniently located near Gage Park, Tim Hortons Field, recreation facilities, transit, shops, and eateries. Noteable upgrades include, (Pergola (2024), Carpet (2024) ,Brick accent wall (2022), Roof (2021), Windows (2021), Washer and Dryer (2021) ).Let's get you in for a peek! (id:56591)
Keller Williams Home Group Realty
147 Bay Street
Stratford, Ontario
Some houses simply feel like home the moment you walk in. This yellow brick century home that has been lovingly maintained and updated while holding onto its original charm. Over 100 years of history and only three families calling it home, this property has always been cared for and cherished.The layout is both practical and inviting. Step into the kitchen, where cottage style wainscoting and a picture window overlooking a beautiful maple tree create a cozy backdrop for cooking and baking all year long. From here, a walkout leads directly to the backyard deck, perfect for summer barbecues, entertaining, or simply keeping an eye on kids and pets in the fully fenced yard. The kitchen flows into the living room, where a fireplace anchors the space as a natural gathering spot for movie nights and holiday celebrations. A large arched opening adds architectural charm rarely found in newer homes, connecting the living room to a versatile bonus room currently used as a home office but equally suited for dining, play, or hobbies.Upstairs, three comfortable bedrooms and a full bathroom provide plenty of space for a young family or first time buyer. Recent updates include new flooring throughout, pot lights, a beautifully refinished staircase with hardwood treads, a new bathroom vanity, and a refresh of paint throughout. The full unfinished basement offers usable space for laundry and storage, while forced air gas heating and AC provide comfort year round.Outdoors, the property offers more than expected. A private backyard with raised garden beds, space to play, and summer evenings lit by fireflies. At the front, the covered porch adds another inviting spot, perfect for enjoying a quiet coffee or waving hello to friendly neighbours, while in spring the scent of the lilac tree drifts through the air. Set on a peaceful street just minutes from Stratfords markets, cafés, parks, theatre, daycares, and schools, this home balances historic character with modern convenience. (id:56591)
Coldwell Banker Dawnflight Realty
210 Miramichi Bay Road S
Saugeen Shores, Ontario
Country setting -- in town. Beautifully updated 3 bedroom 2.5 bathroom bungaloft on almost a 1/2 acre private tree-lined lot backing onto the Trail system. Features of this home include stunning white oak flooring throughout the main floor. Formal dining room could be used as a Living room and features vaulted ceiling and floor to ceiling windows. A entertainers delight kitchen renovated in 2021/2 with quartz backsplash and countertops, massive centre island, stainless steel appliances, with coffee/wine bar, and overlooks a spacious great room with gas fireplace and walk-out to an 8 x 20ft Sunroom. Spectacular window placement throughout this home provides abundant natural light and allows you to view the beauty of this incredibly private lot. The gorgeous primary bedroom features a 3 pc ensuite, updated walk-in closet with organizers, plus a walk-out to the deck and hot tub area with privacy fence. The backyard of this home is truly a place of peace and nature. The 14 x 40 ft deck across the back of the home with pergola and flagstone firepit area will make your back yard the place where people come to stay awhile. Busy life?? this is your place to wind down and enjoy life. Oh... and did I mention it is a 3 minute walk to South Street beach and those stunning Lake Huron Sunsets? The shoreline is beckoning you and your kayak. Stop what you are doing and make that call to your Realtor today! (id:56591)
Royal LePage Exchange Realty Co.
